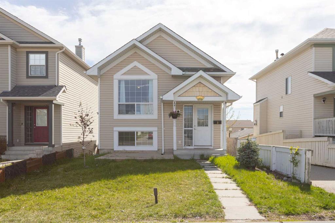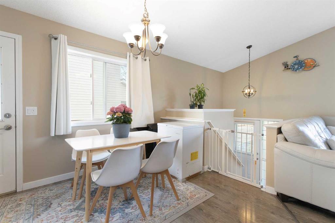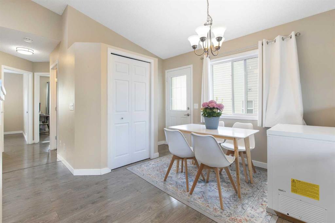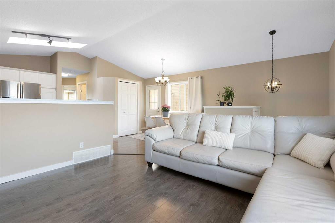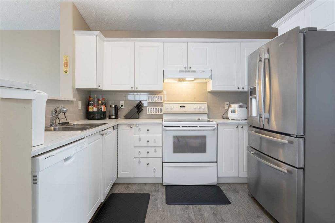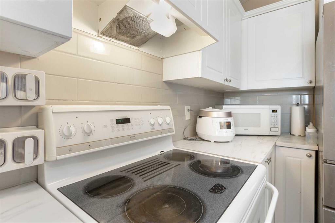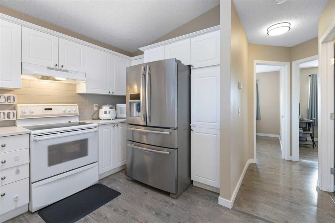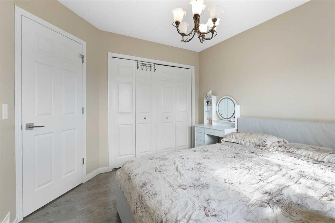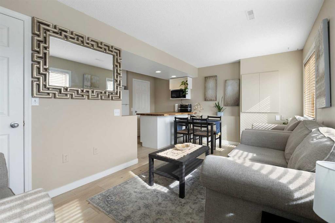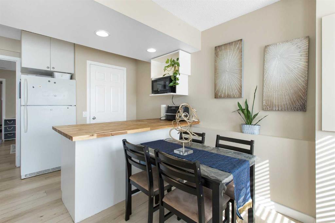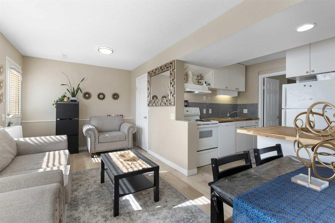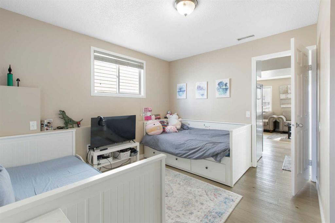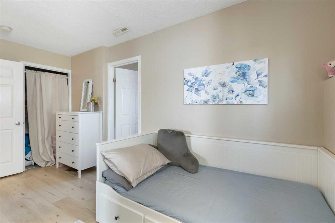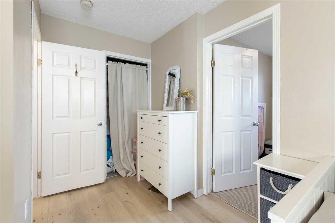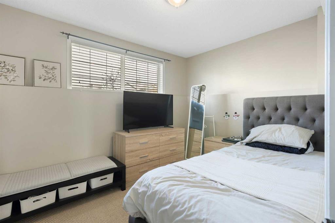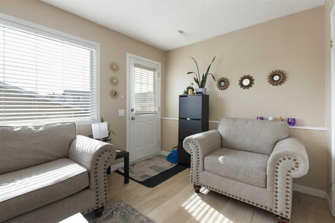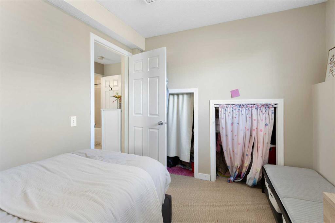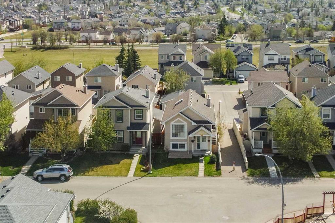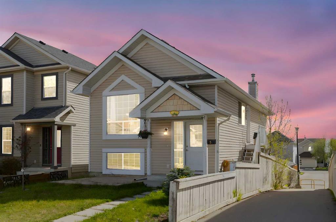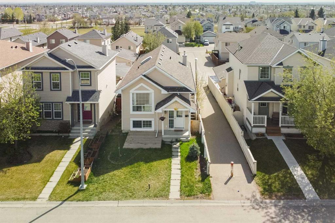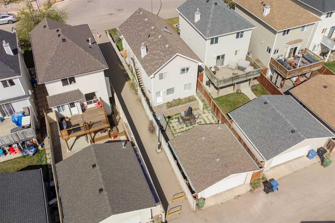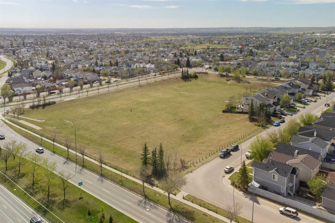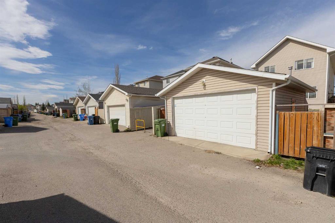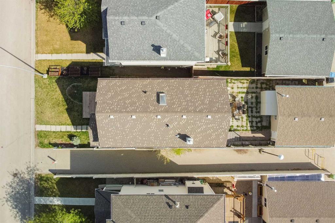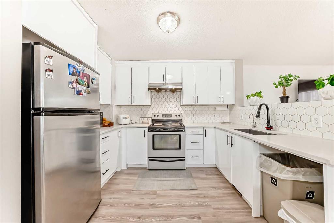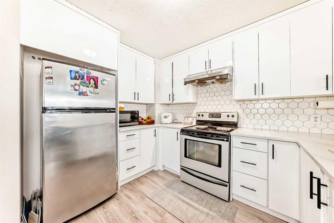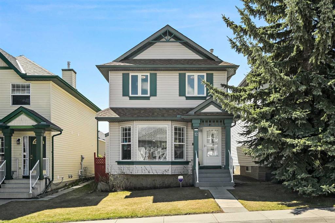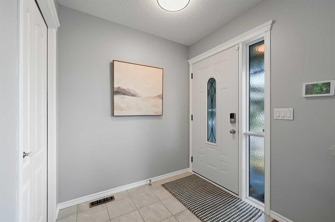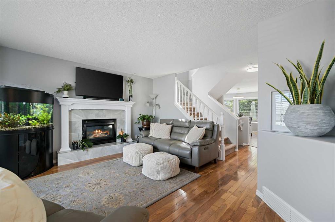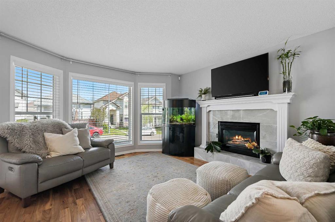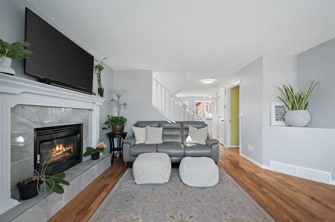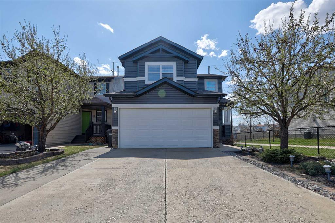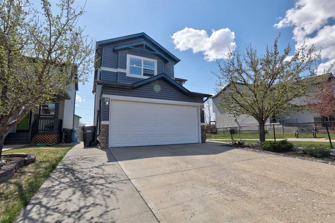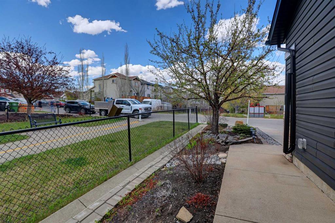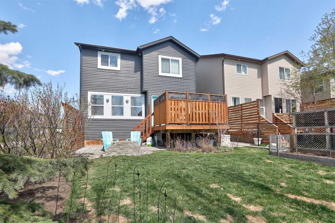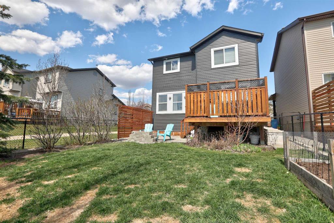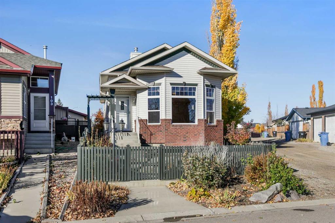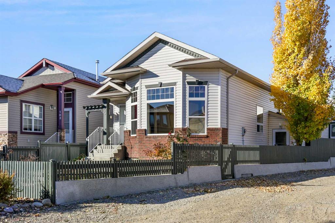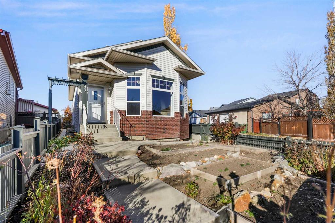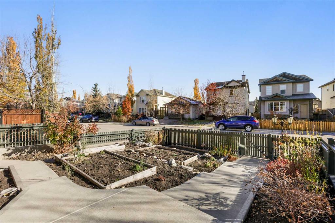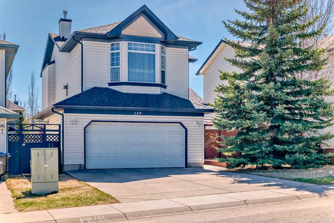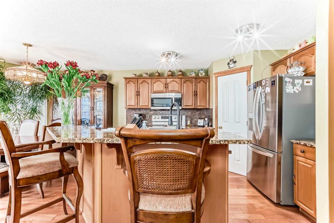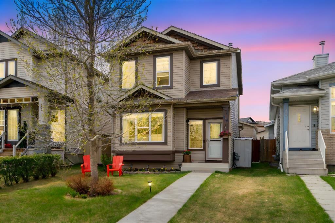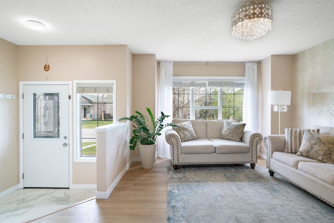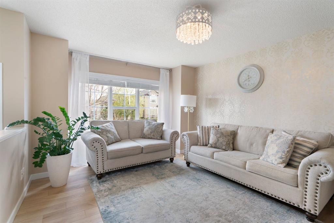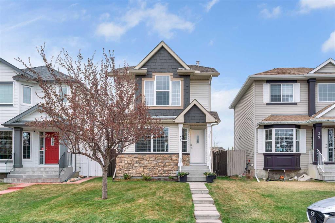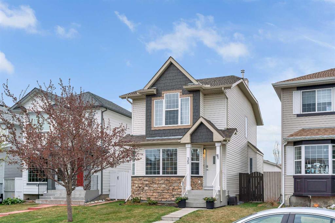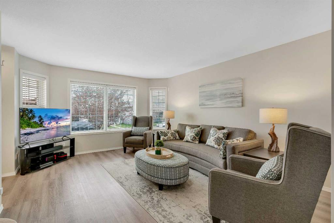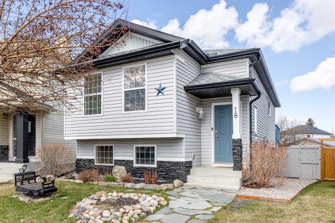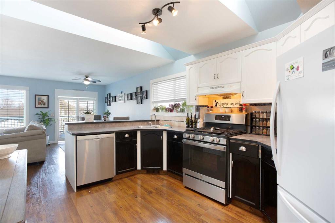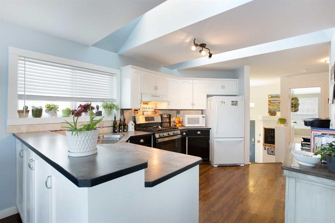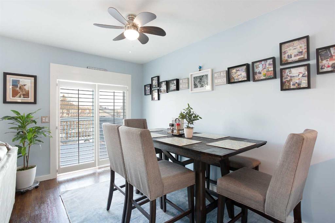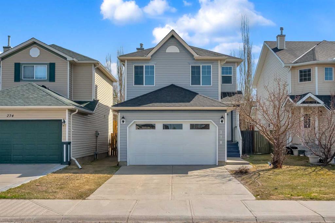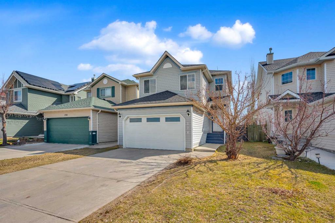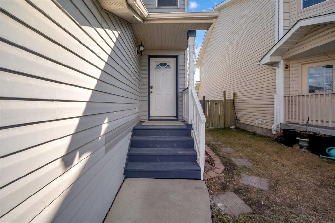3 Bridleglen Road SW
Calgary T2Y 4B4
MLS® Number: A2219190
$ 570,000
3
BEDROOMS
2 + 0
BATHROOMS
730
SQUARE FEET
2001
YEAR BUILT
Welcome to 3 Bridleglen Road SW, a versatile 4-bedroom, 2-bathroom bi-level home located in the family-friendly community of Bridlewood. This well-maintained property features a bright and spacious main level with large west-facing windows that fill the living room with natural light. The main level is finished with stylish laminate flooring throughout and includes two comfortable bedrooms, a full 4-piece bathroom, and a convenient stacking washer and dryer. The lower level offers a self-contained illegal suite with a separate rear entrance with walk-out access to the back yard, plus a washer and dryer, making it ideal for extended family, or multi-generational living. The suite features two additional bedrooms, a full bathroom, and laminate flooring, providing a cohesive and low-maintenance aesthetic throughout the home. Walking distance to Bridlewood school, and 1 block from greenspace, plus the ease of the shops on 162 Ave SW, make this the ideal home for a more walkable lifestyle. A short drive has you on James McKevitt Road, MacLeod Trail, or Stoney Trail for an easy commute. Whether you're looking for a move-in-ready property with income potential or a smart investment opportunity, 3 Bridleglen Road SW delivers flexibility, function, and value.
| COMMUNITY | Bridlewood |
| PROPERTY TYPE | Detached |
| BUILDING TYPE | House |
| STYLE | Bi-Level |
| YEAR BUILT | 2001 |
| SQUARE FOOTAGE | 730 |
| BEDROOMS | 3 |
| BATHROOMS | 2.00 |
| BASEMENT | Finished, Full, Walk-Out To Grade |
| AMENITIES | |
| APPLIANCES | Dishwasher, Dryer, Electric Stove, Garage Control(s), Range Hood, Refrigerator, Washer, Window Coverings |
| COOLING | None |
| FIREPLACE | N/A |
| FLOORING | Laminate |
| HEATING | Forced Air, Natural Gas |
| LAUNDRY | Lower Level, Main Level |
| LOT FEATURES | Back Lane, Back Yard |
| PARKING | Double Garage Detached |
| RESTRICTIONS | Restrictive Covenant |
| ROOF | Asphalt Shingle |
| TITLE | Fee Simple |
| BROKER | RE/MAX First |
| ROOMS | DIMENSIONS (m) | LEVEL |
|---|---|---|
| 4pc Bathroom | 0`0" x 0`0" | Basement |
| Bedroom | 10`11" x 8`4" | Basement |
| Den | 14`4" x 11`4" | Basement |
| Dining Room | 6`7" x 9`2" | Basement |
| Kitchen | 11`4" x 8`8" | Basement |
| Living Room | 11`5" x 9`2" | Basement |
| Storage | 6`7" x 14`8" | Basement |
| Furnace/Utility Room | 6`3" x 8`5" | Basement |
| 4pc Bathroom | 0`0" x 0`0" | Main |
| Bedroom | 8`7" x 10`8" | Main |
| Dining Room | 10`5" x 12`1" | Main |
| Kitchen | 8`4" x 10`10" | Main |
| Living Room | 11`7" x 13`1" | Main |
| Bedroom - Primary | 9`10" x 11`4" | Main |

