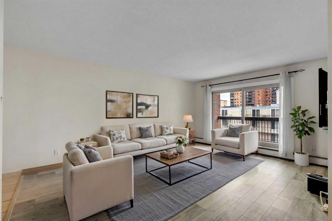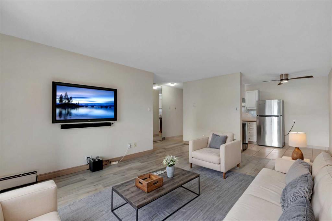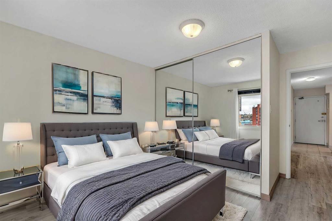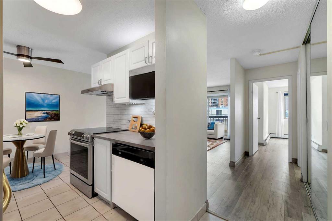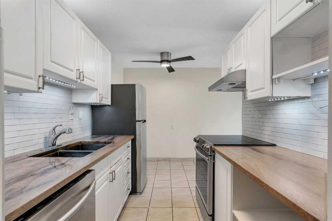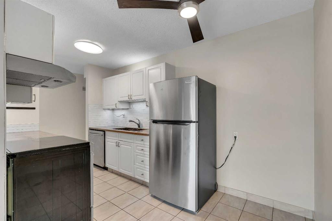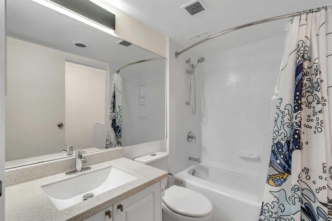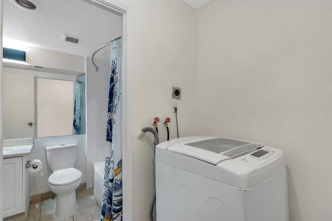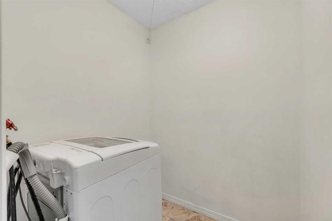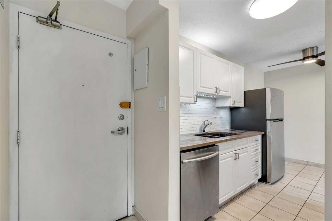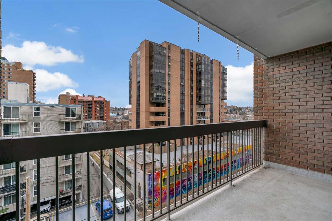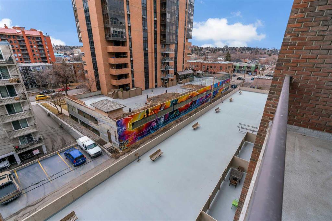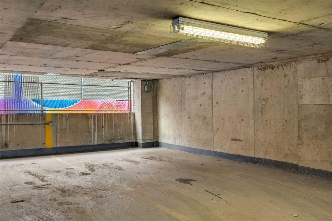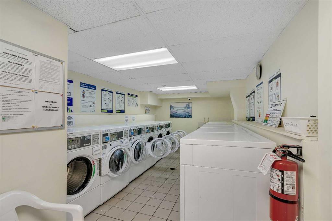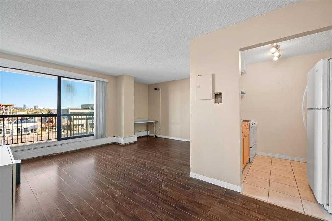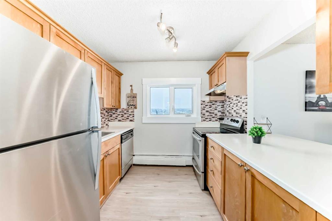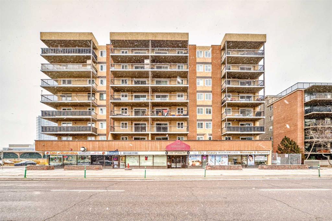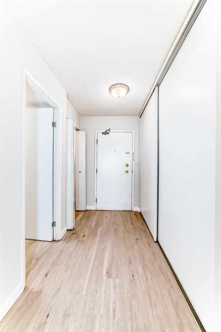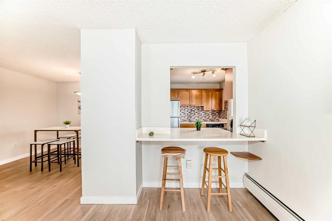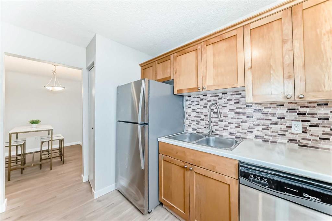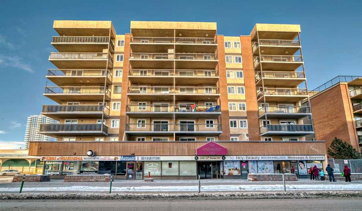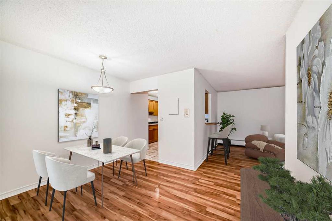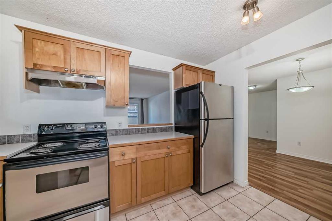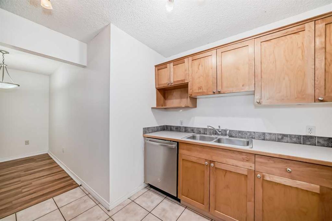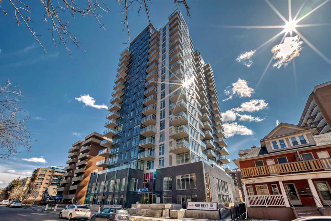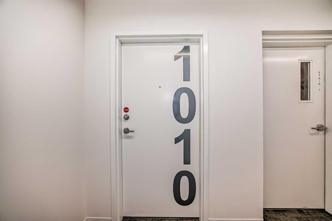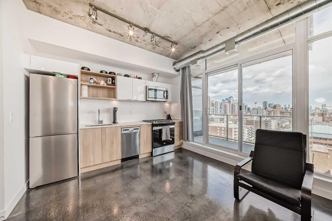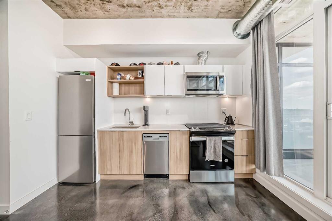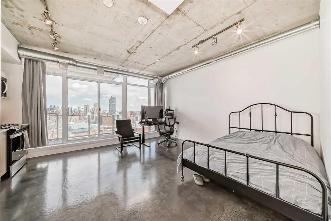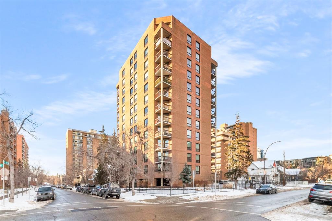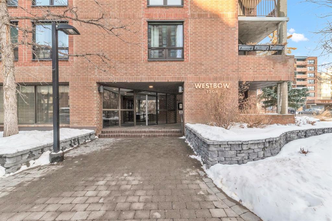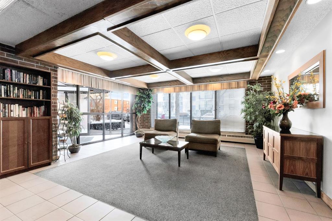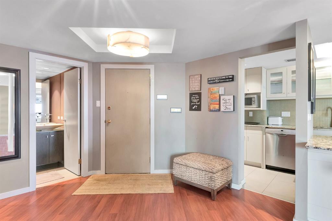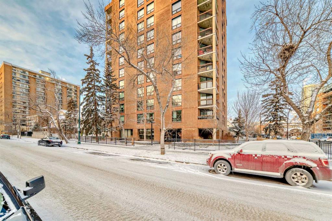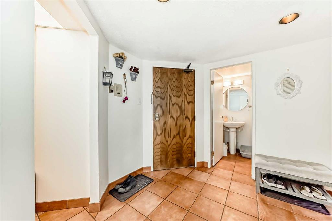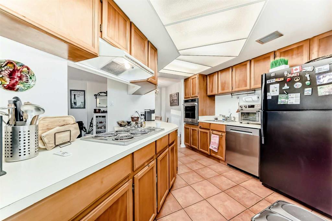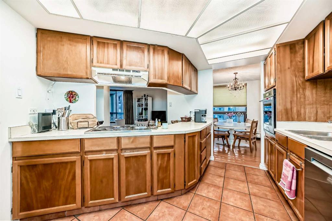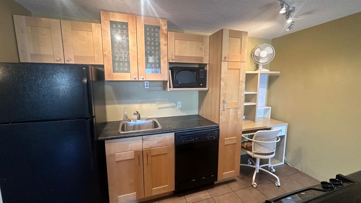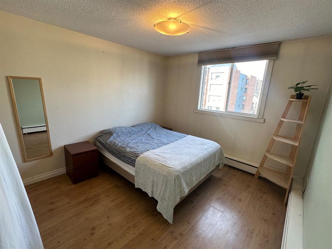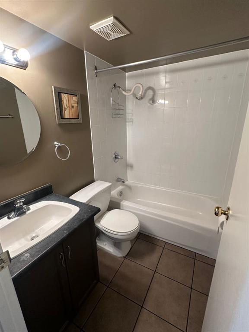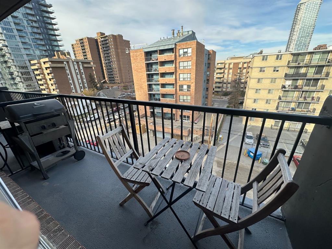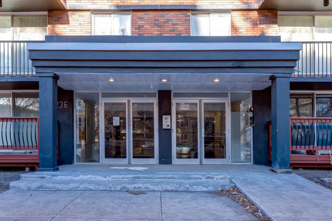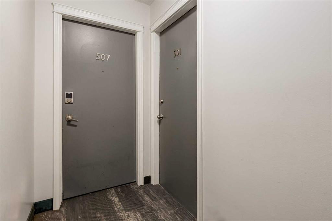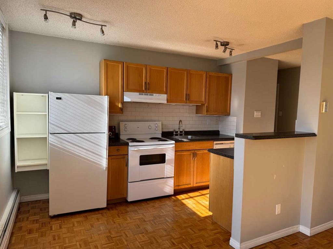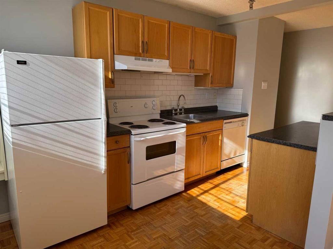608, 1335 12 Avenue SW
Calgary T3C 3P7
MLS® Number: A2206277
$ 225,000
1
BEDROOMS
1 + 0
BATHROOMS
607
SQUARE FEET
1978
YEAR BUILT
Welcome to your new home in the vibrant Beltline! This charming 1 bed/1 bath suite boasts an inviting atmosphere, offering a spacious living room that’s bathed in natural light, thanks to the large sliding patio doors. The bright, south-facing orientation ensures your home is filled with sunshine throughout the day. Step outside onto your expansive, covered balcony—perfect for enjoying a morning coffee or unwinding after a busy day. Inside, the kitchen features fresh white cabinetry, stainless steel appliances, and stone countertops that add a touch of luxury. A separate dining area provides ample space for entertaining or casual meals. A 4-pc bath provides a stone vanity, convenient tub/shower combo, and a low-flow toilet for eco-friendly living. For added convenience, you’ll love the in-suite laundry room with washing machine, and generous storage space to keep everything organized. The large bedroom offers mirrored closet doors, giving you ample storage for your wardrobe. This pet-friendly building offers an assigned covered parking spot and additional storage for a small fee. And with a prime location just steps away from shopping, transit, trendy cafes, and pubs, everything you need is within reach. Don’t miss out on this rare find—where comfort, community, and convenience meet!
| COMMUNITY | Beltline |
| PROPERTY TYPE | Apartment |
| BUILDING TYPE | High Rise (5+ stories) |
| STYLE | Single Level Unit |
| YEAR BUILT | 1978 |
| SQUARE FOOTAGE | 607 |
| BEDROOMS | 1 |
| BATHROOMS | 1.00 |
| BASEMENT | |
| AMENITIES | |
| APPLIANCES | Dishwasher, Electric Stove, Range Hood, Refrigerator, Washer, Window Coverings |
| COOLING | None |
| FIREPLACE | N/A |
| FLOORING | Ceramic Tile, Laminate, Linoleum |
| HEATING | Baseboard, Natural Gas |
| LAUNDRY | In Unit |
| LOT FEATURES | |
| PARKING | Assigned, Parkade, Stall, Underground |
| RESTRICTIONS | Pet Restrictions or Board approval Required |
| ROOF | |
| TITLE | Fee Simple |
| BROKER | RE/MAX First |
| ROOMS | DIMENSIONS (m) | LEVEL |
|---|---|---|
| Dining Room | 7`10" x 4`4" | Main |
| Kitchen | 7`10" x 8`11" | Main |
| Living Room | 16`9" x 12`7" | Main |
| Bedroom | 13`5" x 11`8" | Main |
| 4pc Bathroom | 5`2" x 7`8" | Main |
| Laundry | 5`5" x 5`3" | Main |

