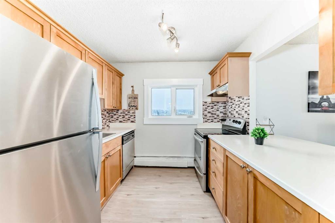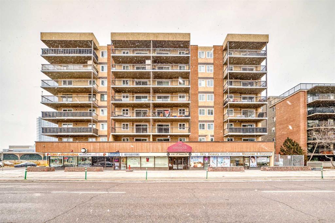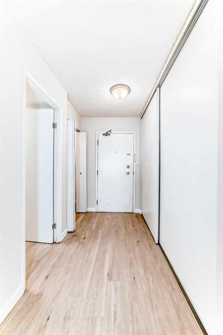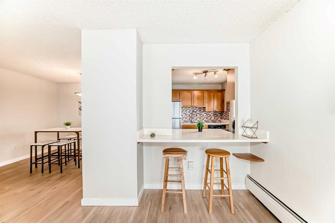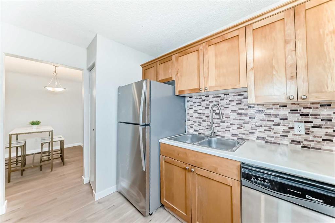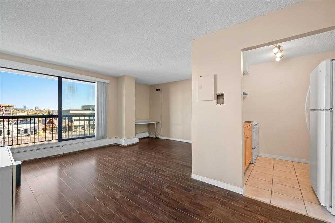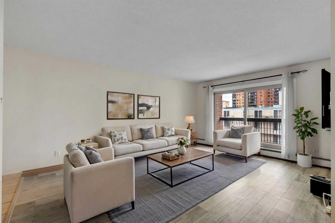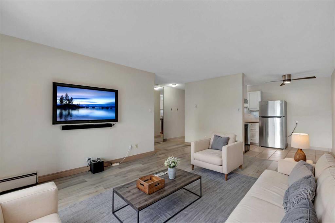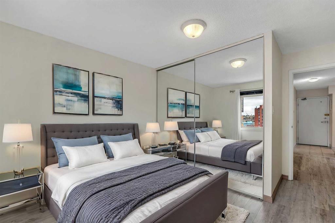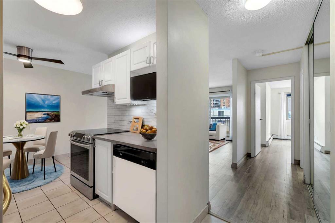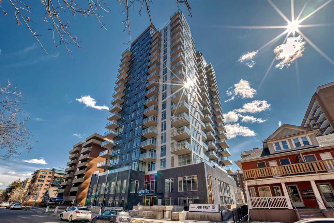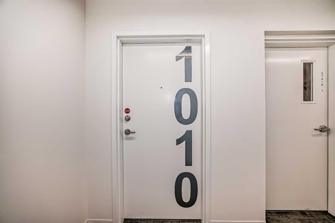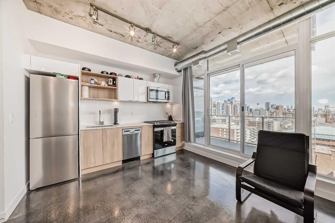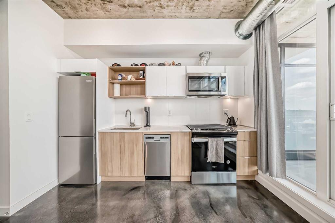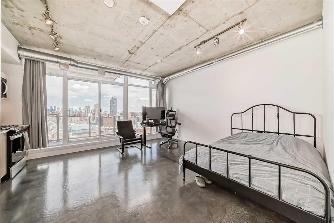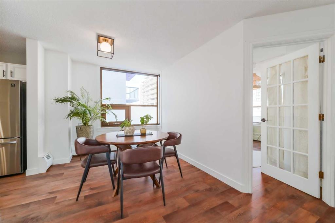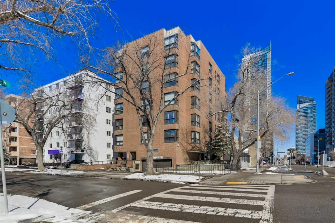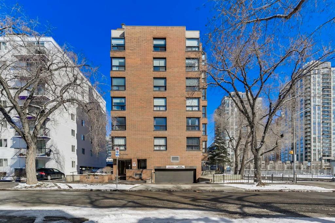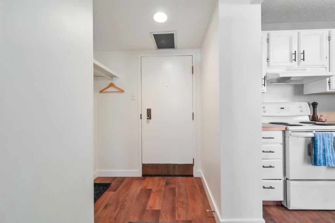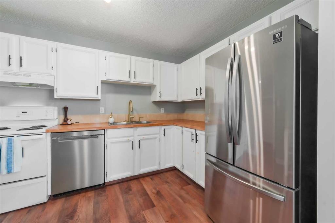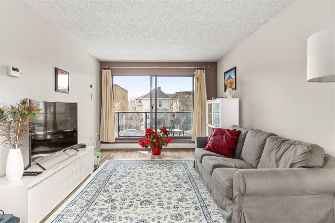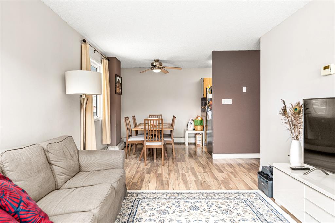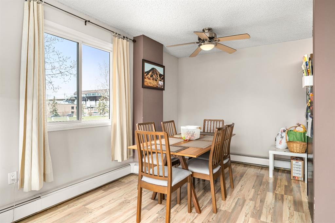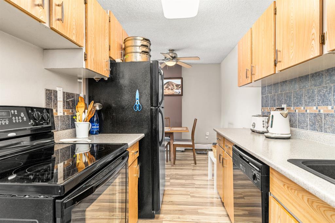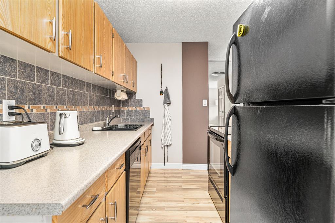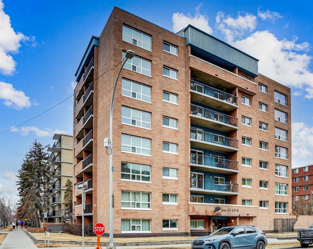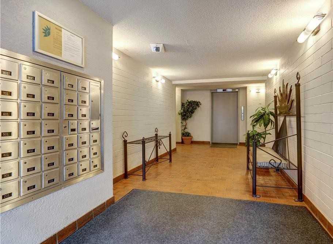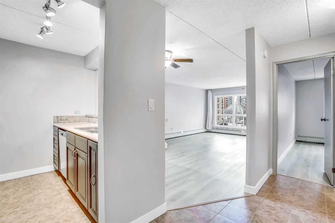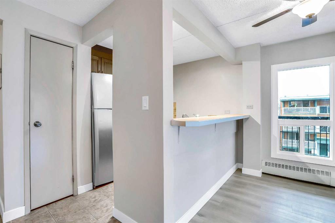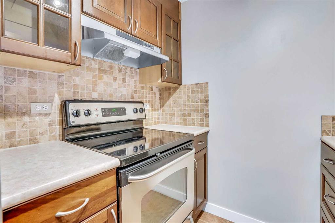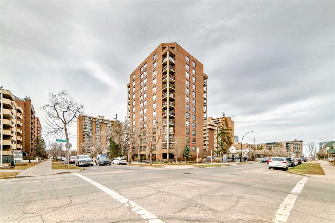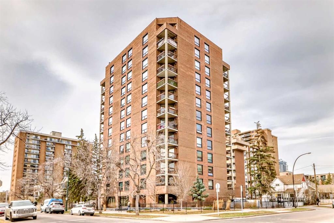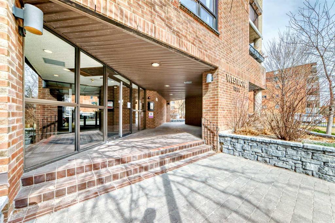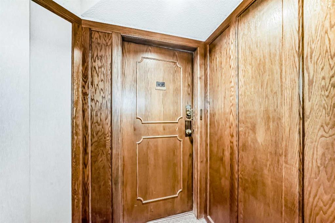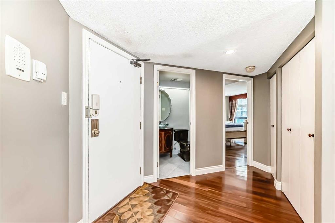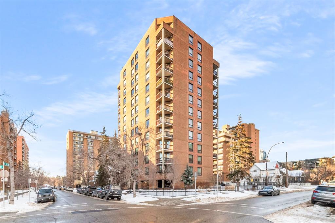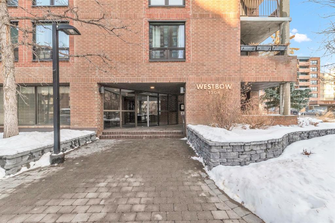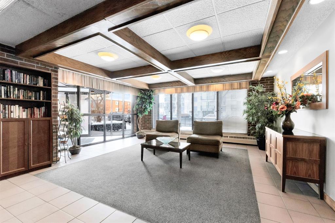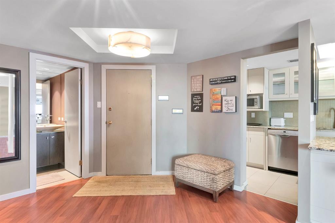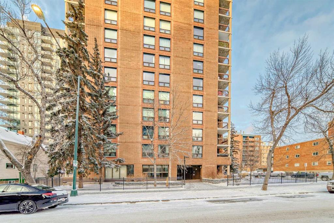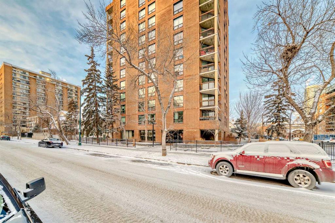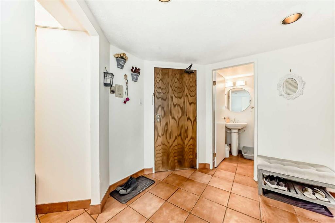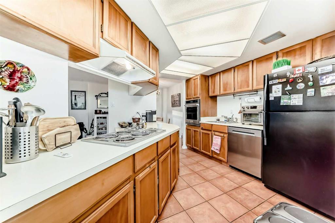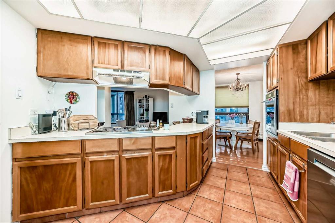502, 1334 12 Avenue SW
Calgary T3C 3R9
MLS® Number: A2198217
$ 224,900
2
BEDROOMS
1 + 0
BATHROOMS
1980
YEAR BUILT
**Hold on to your Hat** Value!!! Shop & compare. Indoor parking! Plus, 2 months prepaid condo fees! Views overlooking the downtown and the west side. This is the most popular model/floor plan with 900 square feet in the sought-after "The Ravenwood" concrete building with two bedrooms, a bathroom, one indoor heated parking space, newer countertops, an oversized covered balcony, and a remodeled kitchen & modern design. Additionally, the property features upgraded laminate flooring (no carpet), in-suite laundry, newer windows, bathroom fixtures, and appliances. Large Primary bedroom with a closet. Titled parking in a secure, heated underground parkade. You are also within walking distance of anything you need, with the Sunalta LRT just minutes away for added convenience. Close to Sunalta Elementary School, Connaught School, and West Canada High School, the Bow River pathway offers access to medical facilities, shopping, grocery stores, coffee shops, and much more. QUICK May 01, 2025 possession is available - ACT FAST! You can call your friendly REALTOR(R) to book you viewing.
| COMMUNITY | Beltline |
| PROPERTY TYPE | Apartment |
| BUILDING TYPE | High Rise (5+ stories) |
| STYLE | Single Level Unit |
| YEAR BUILT | 1980 |
| SQUARE FOOTAGE | 901 |
| BEDROOMS | 2 |
| BATHROOMS | 1.00 |
| BASEMENT | |
| AMENITIES | |
| APPLIANCES | Dishwasher, Electric Stove, Range Hood, Refrigerator, Washer, Window Coverings |
| COOLING | None |
| FIREPLACE | N/A |
| FLOORING | Ceramic Tile, Laminate |
| HEATING | Baseboard, Natural Gas |
| LAUNDRY | In Unit |
| LOT FEATURES | |
| PARKING | Secured, Titled, Underground |
| RESTRICTIONS | Easement Registered On Title, Restrictive Covenant-Building Design/Size |
| ROOF | |
| TITLE | Fee Simple |
| BROKER | Jayman Realty Inc. |
| ROOMS | DIMENSIONS (m) | LEVEL |
|---|---|---|
| Bedroom | 12`0" x 8`11" | Main |
| Bedroom - Primary | 12`0" x 9`10" | Main |
| Kitchen | 7`9" x 6`9" | Main |
| Dining Room | 11`6" x 9`0" | Main |
| Laundry | 5`7" x 5`2" | Main |
| 4pc Bathroom | 0`0" x 0`0" | Main |
| Foyer | 8`2" x 3`11" | Main |
| Living Room | 20`3" x 11`8" | Main |
































