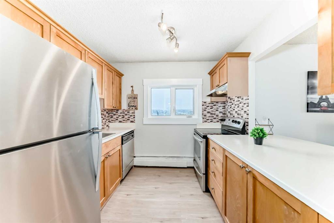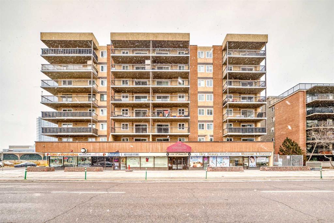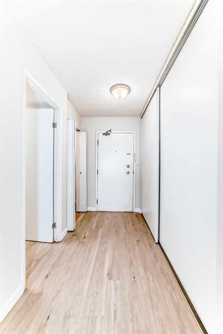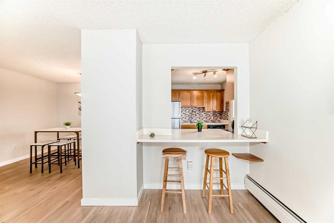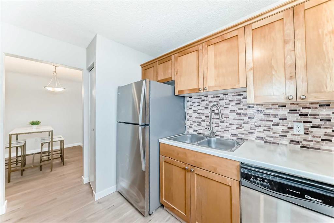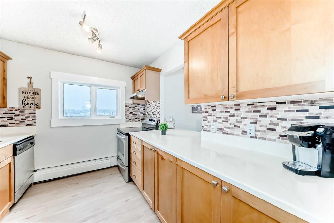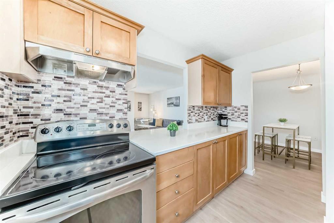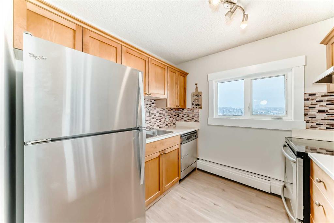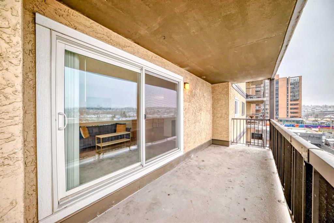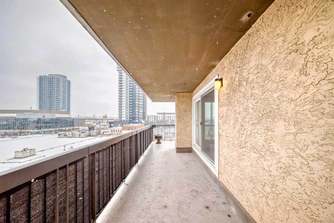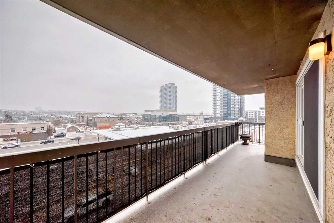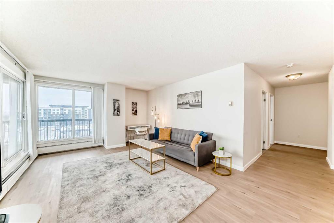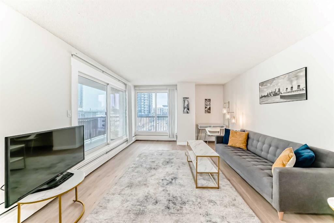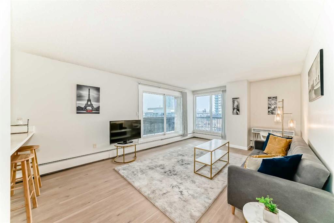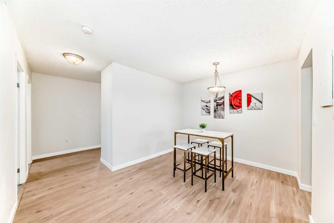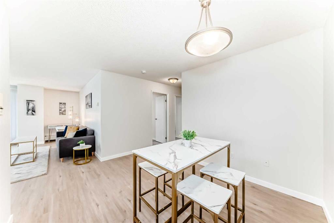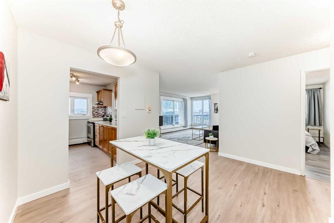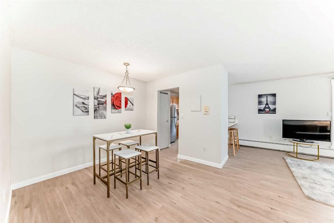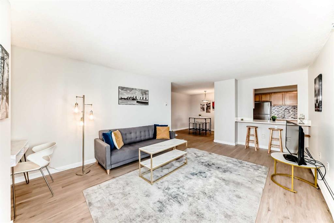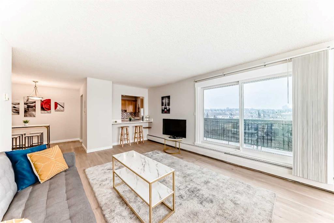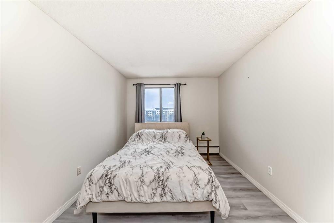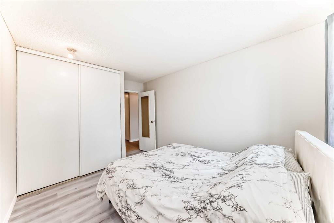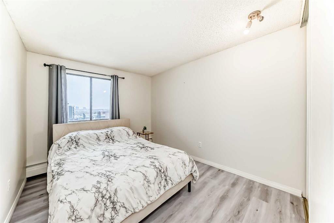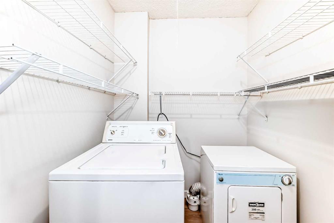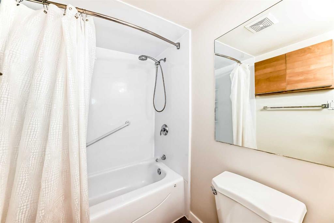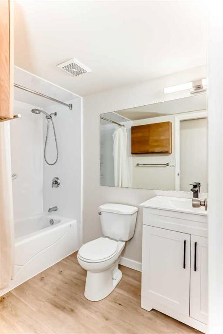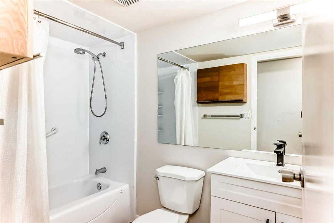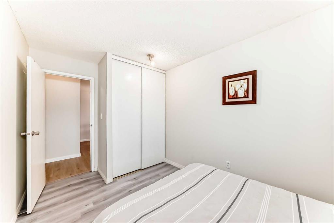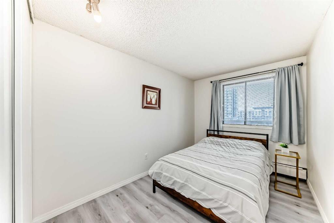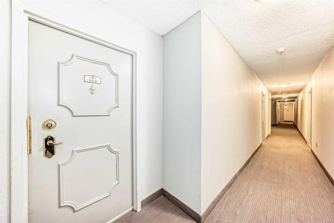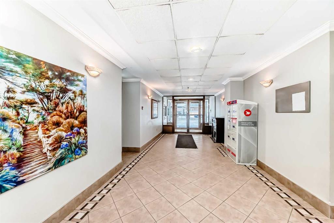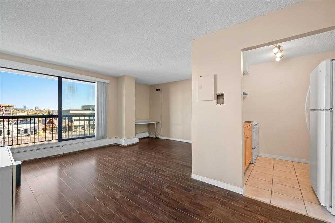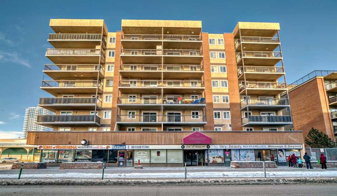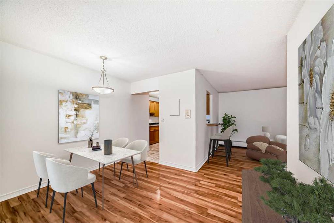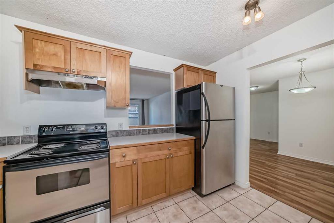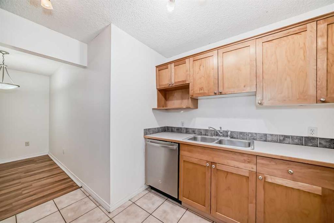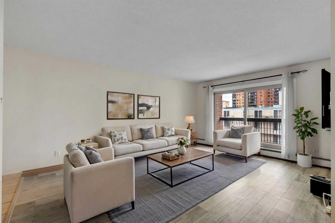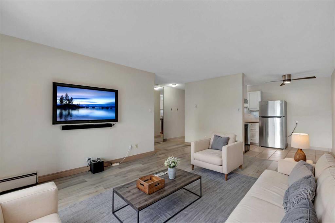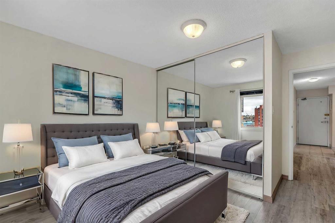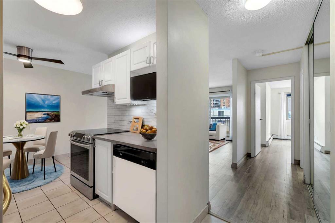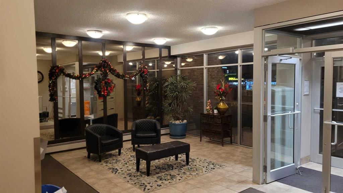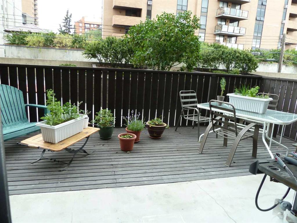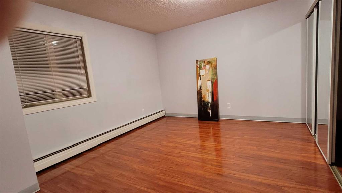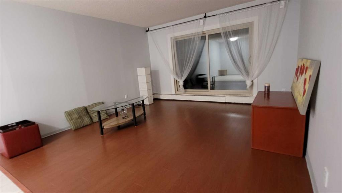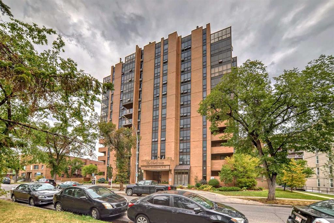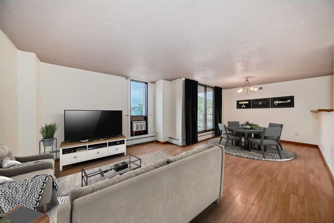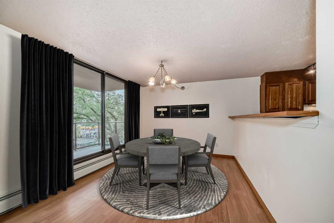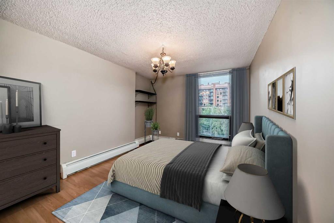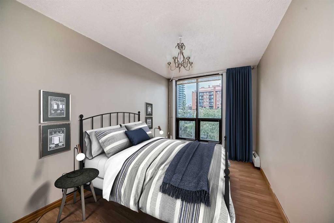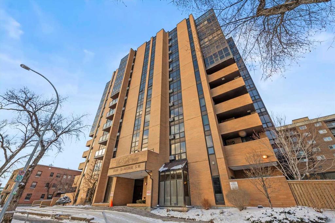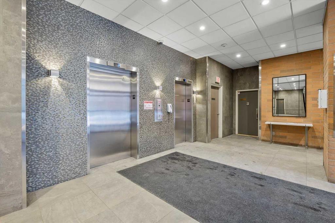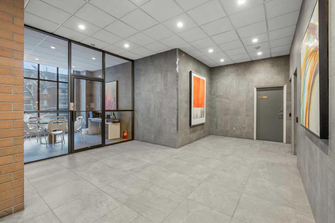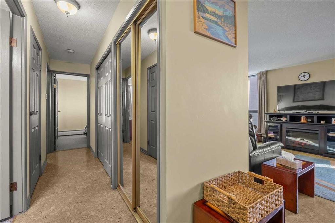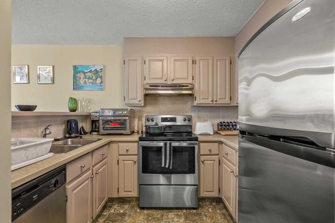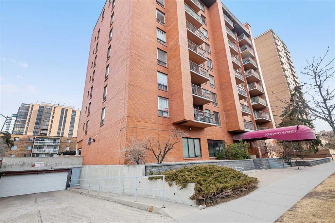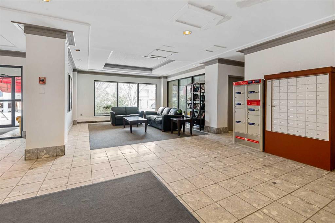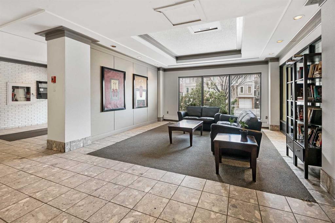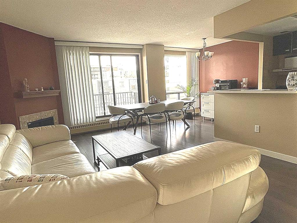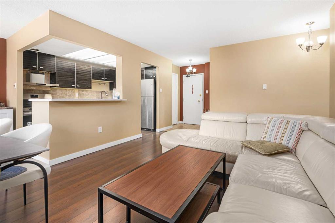508, 1334 12 Ave SW
Calgary T3C 3R9
MLS® Number: A2198706
$ 269,000
2
BEDROOMS
1 + 0
BATHROOMS
872
SQUARE FEET
1980
YEAR BUILT
Experience urban living at its finest in this beautifully updated 2-bedroom, 1-bathroom condo in the heart of Beltline. Boasting panoramic views of downtown, this unit features modern flooring upgrades, an oversized patio door leading to a spacious balcony, and stylish stainless steel appliances in the kitchen. Along with a titled underground parking stall that is heated and secured. Enjoy the convenience of in-suite laundry with a dedicated laundry room, and appreciate the open concept design that maximizes space and natural light. Located in one of Calgary’s most vibrant neighborhoods, you’ll be just steps from restaurants, shopping, transit, and nightlife. Don’t miss this opportunity
| COMMUNITY | Beltline |
| PROPERTY TYPE | Apartment |
| BUILDING TYPE | High Rise (5+ stories) |
| STYLE | Single Level Unit |
| YEAR BUILT | 1980 |
| SQUARE FOOTAGE | 872 |
| BEDROOMS | 2 |
| BATHROOMS | 1.00 |
| BASEMENT | |
| AMENITIES | |
| APPLIANCES | Dishwasher, Refrigerator, Stove(s), Washer/Dryer, Window Coverings |
| COOLING | Central Air |
| FIREPLACE | N/A |
| FLOORING | Laminate, Vinyl |
| HEATING | Baseboard |
| LAUNDRY | Laundry Room |
| LOT FEATURES | |
| PARKING | Secured, Titled, Underground |
| RESTRICTIONS | Board Approval |
| ROOF | |
| TITLE | Fee Simple |
| BROKER | One Percent Realty |
| ROOMS | DIMENSIONS (m) | LEVEL |
|---|---|---|
| 4pc Bathroom | 5`0" x 8`10" | Main |
| Bedroom - Primary | 9`7" x 11`8" | Main |
| Bedroom | 8`3" x 11`8" | Main |
| Dining Room | 9`9" x 12`6" | Main |
| Living Room | 12`6" x 18`4" | Main |
| Kitchen | 10`2" x 8`9" | Main |
| Laundry | 5`2" x 5`8" | Main |
| Entrance | 5`0" x 8`5" | Main |
| Pantry | 1`9" x 1`5" | Main |
| Balcony | 6`3" x 25`5" | Main |
| Balcony | 21`7" x 5`9" | Main |

