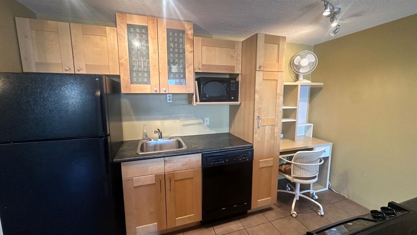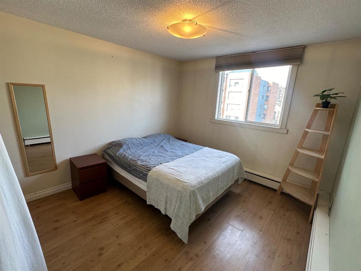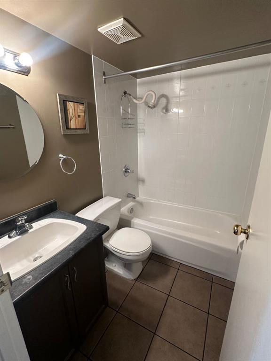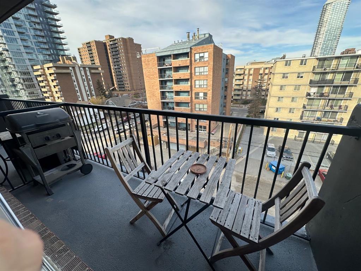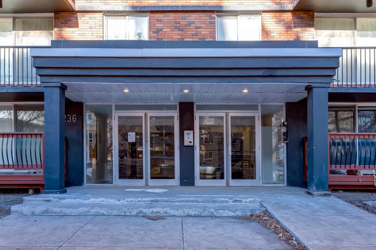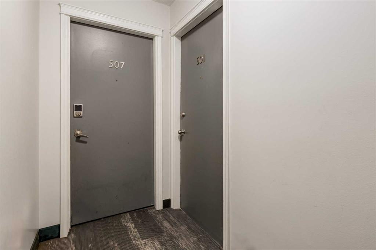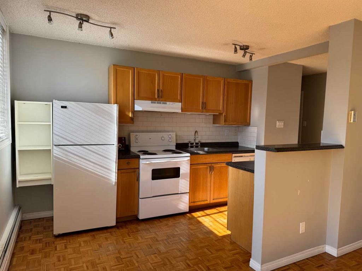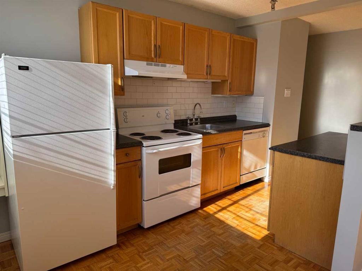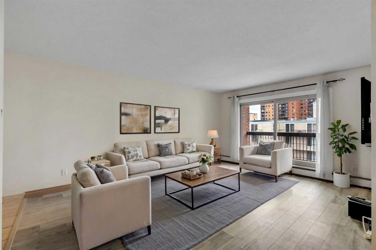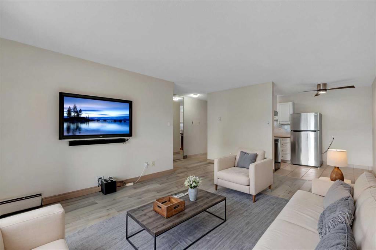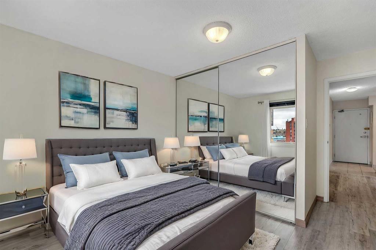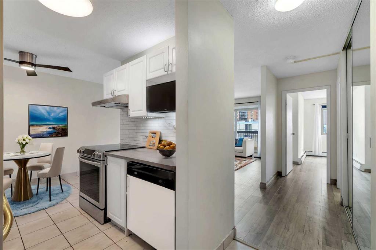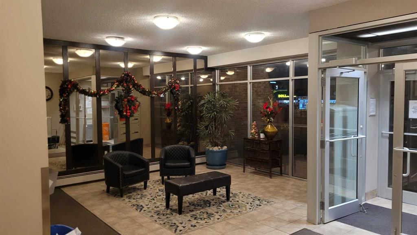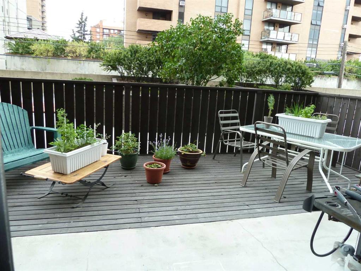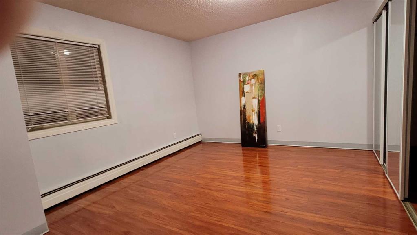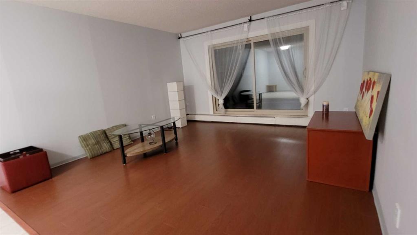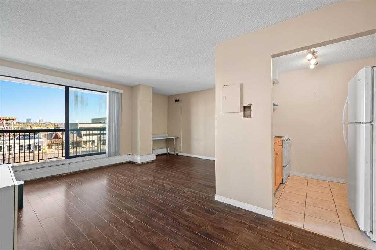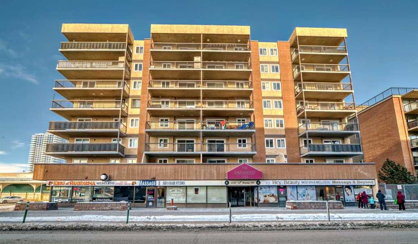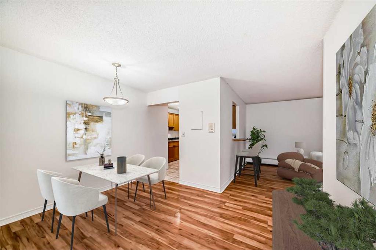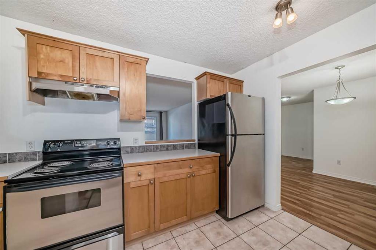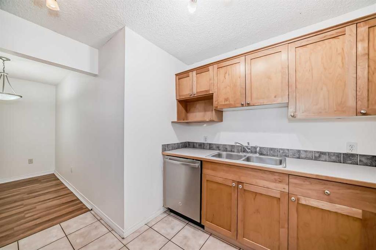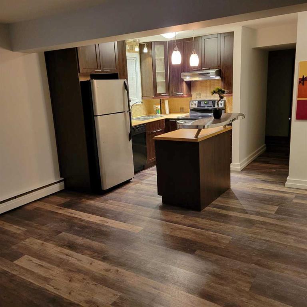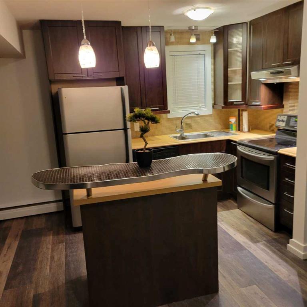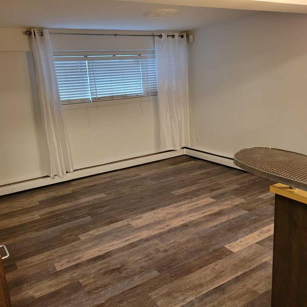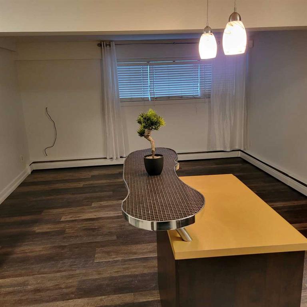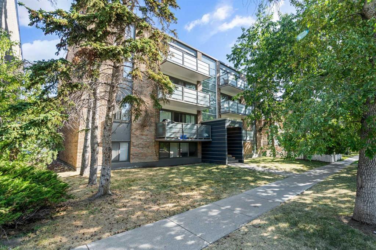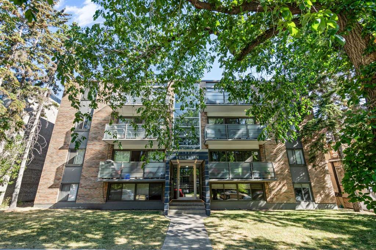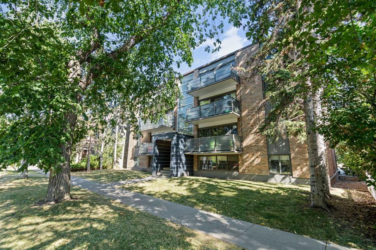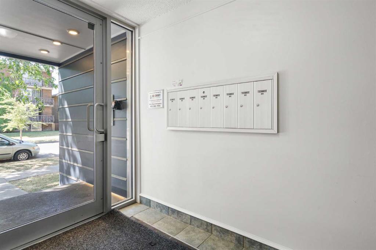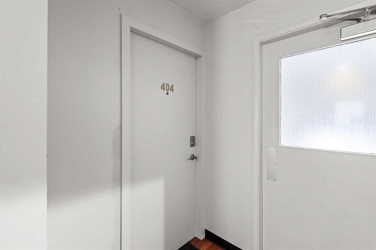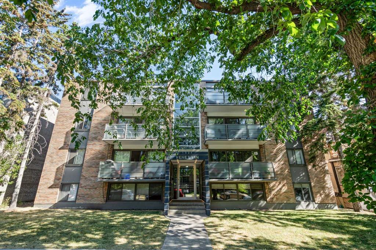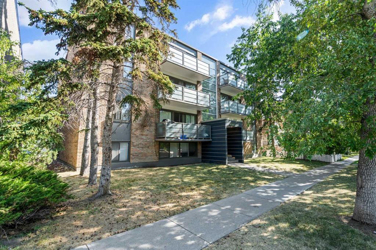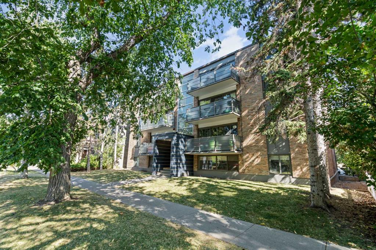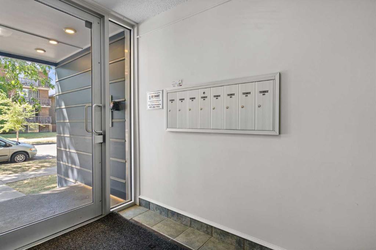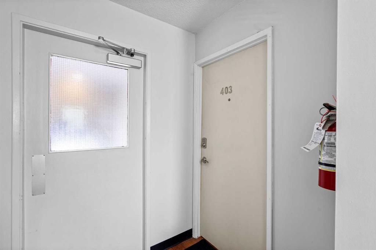204, 1414 12 Street SW
Calgary T3C 3T2
MLS® Number: A2195790
$ 198,800
1
BEDROOMS
1 + 0
BATHROOMS
660
SQUARE FEET
1981
YEAR BUILT
New Price! 3D tour! Experience modern city living in this stylish 660 sq. ft. southwest corner one-bedroom unit in the heart of the Beltline. Featuring brand-new windows, sleek wide plank laminate flooring, and an open-concept kitchen with a spacious granite island and extra storage, this home is both functional and inviting. The bedroom easily fits a king-size bed, while the bright living room offers a perfect space to relax or entertain. Additional perks include an upgraded bathroom vanity, in-suite laundry, a private storage locker, and a heated underground parking stall. Located in a well-managed building, you’ll be steps from trendy cafés, vibrant bars, and the shopping and dining of 17th Avenue. Enjoy your morning coffee or evening meal on the sun-filled south-facing balcony. Don’t miss out—book your viewing today!
| COMMUNITY | Beltline |
| PROPERTY TYPE | Apartment |
| BUILDING TYPE | High Rise (5+ stories) |
| STYLE | High-Rise (5+) |
| YEAR BUILT | 1981 |
| SQUARE FOOTAGE | 660 |
| BEDROOMS | 1 |
| BATHROOMS | 1.00 |
| BASEMENT | |
| AMENITIES | |
| APPLIANCES | Dishwasher, Dryer, Electric Stove, Refrigerator, Washer, Window Coverings |
| COOLING | None |
| FIREPLACE | N/A |
| FLOORING | Ceramic Tile, Laminate, Linoleum |
| HEATING | Baseboard |
| LAUNDRY | In Unit |
| LOT FEATURES | |
| PARKING | Underground |
| RESTRICTIONS | Adult Living, Easement Registered On Title, Pets Allowed |
| ROOF | |
| TITLE | Fee Simple |
| BROKER | Property Solutions Real Estate Group Inc. |
| ROOMS | DIMENSIONS (m) | LEVEL |
|---|---|---|
| 4pc Bathroom | 7`10" x 4`11" | Main |
| Bedroom | 11`3" x 14`5" | Main |
| Dining Room | 9`7" x 5`6" | Main |
| Kitchen | 7`6" x 8`7" | Main |
| Laundry | 6`9" x 4`10" | Main |
| Living Room | 12`10" x 14`11" | Main |























