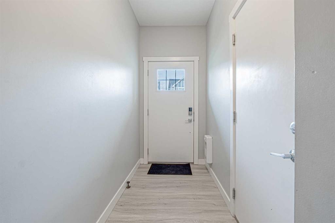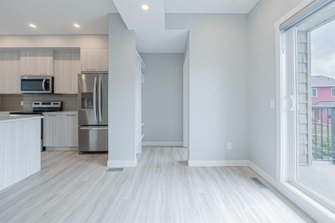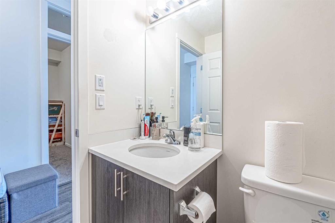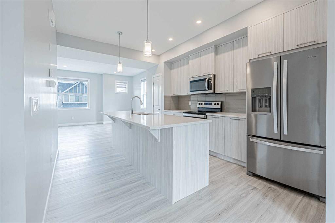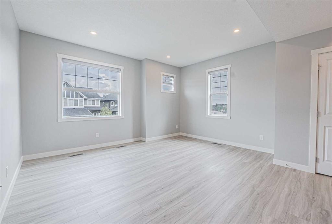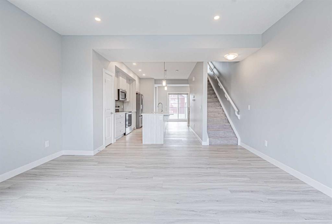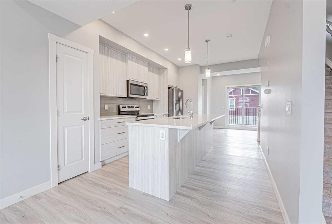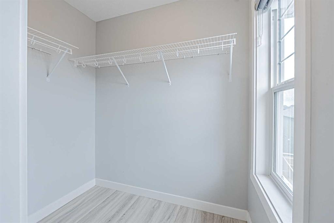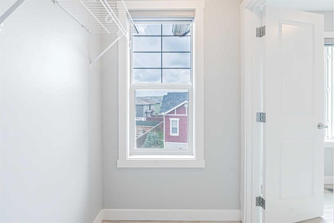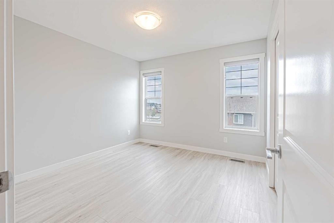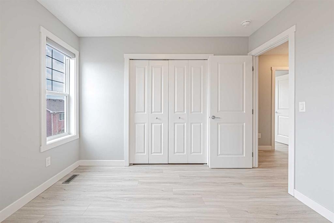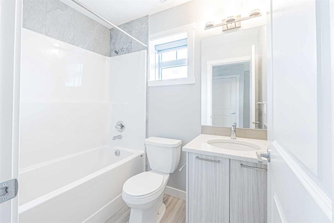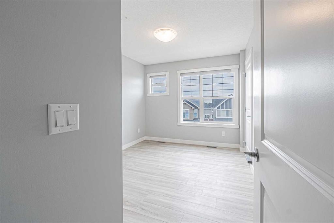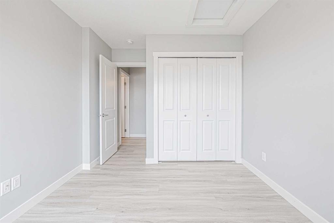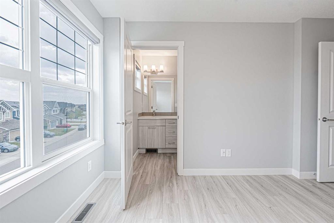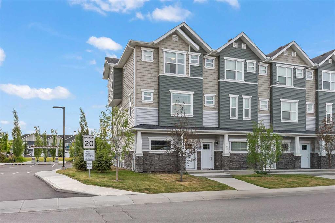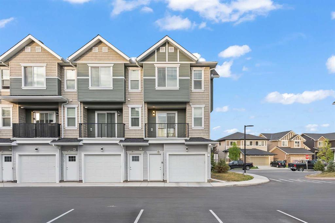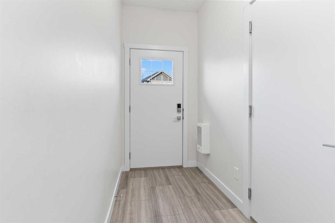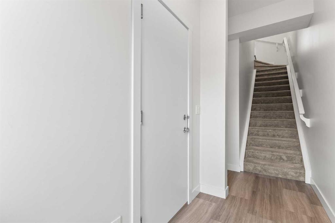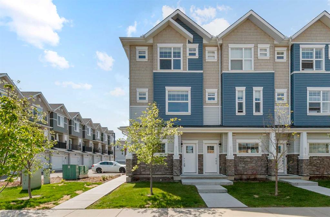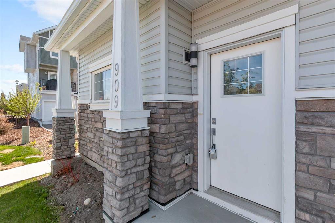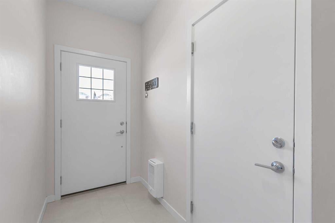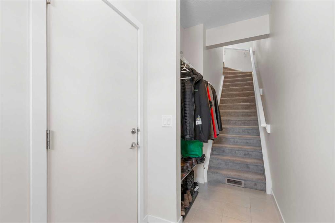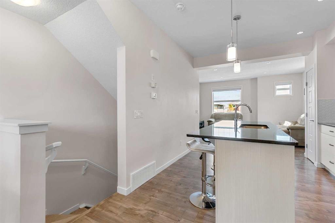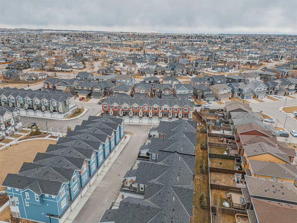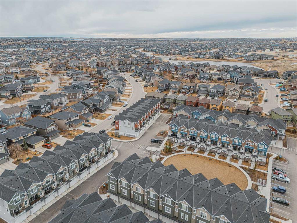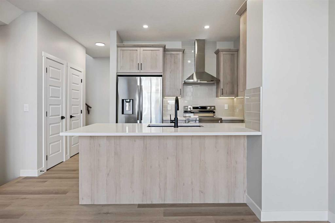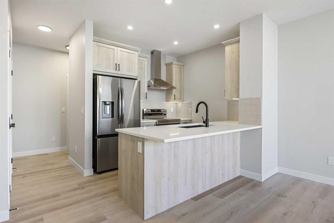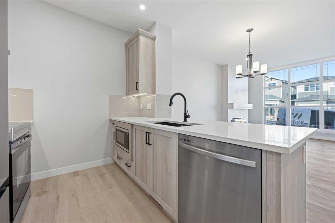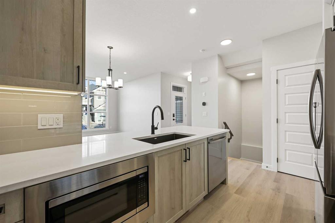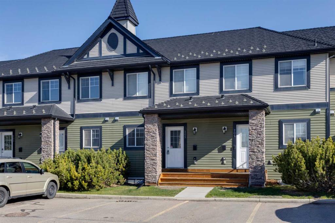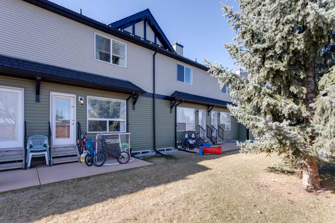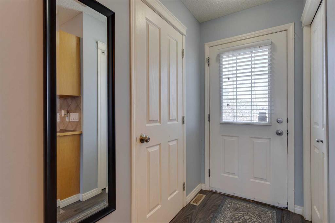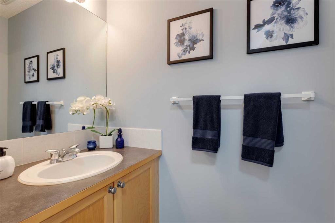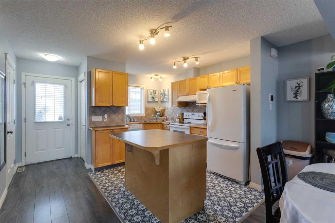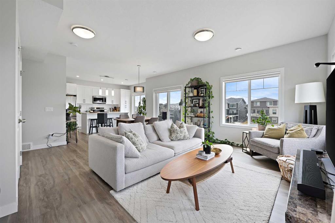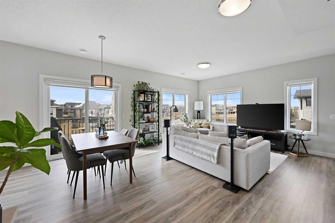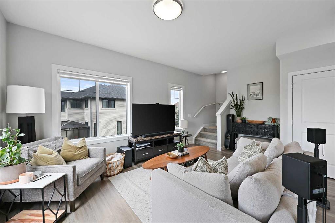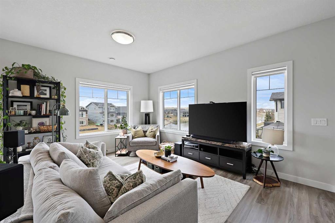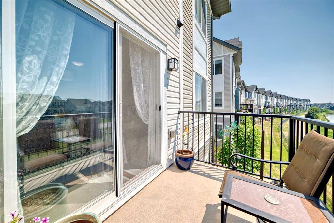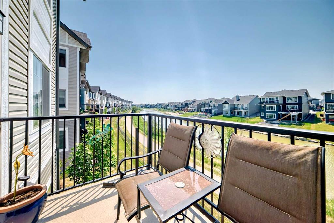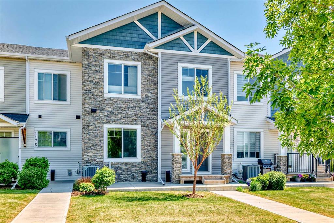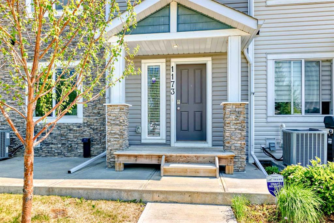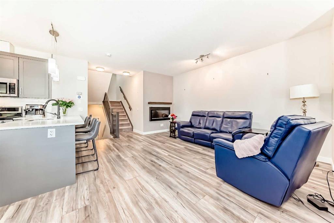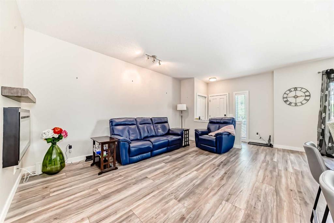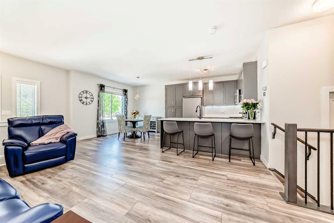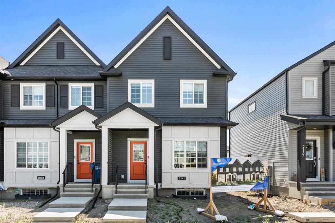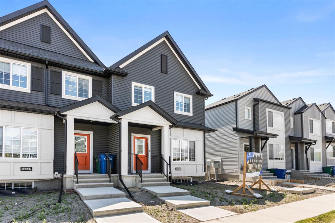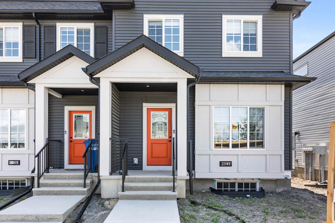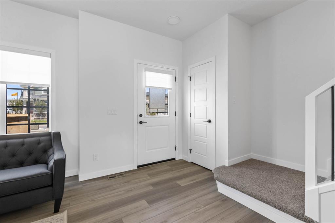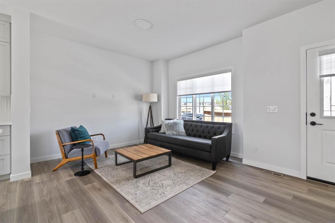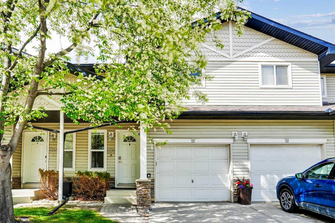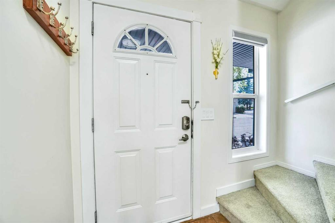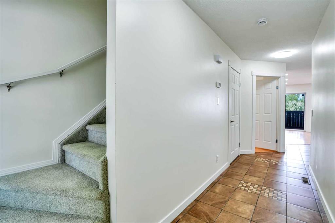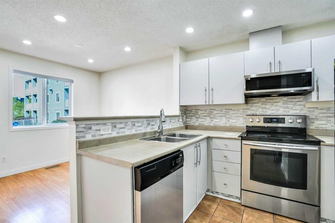601, 115 Sagewood Drive SW
Airdrie T4B 4V6
MLS® Number: A2222431
$ 438,000
3
BEDROOMS
2 + 1
BATHROOMS
1,379
SQUARE FEET
2023
YEAR BUILT
Discover this beautifully maintained end unit townhouse in the heart of Sagewood, Airdrie. With over 1,378 sq ft of living space, this home is perfect for first-time buyers or those looking to downsize. The open-concept second floor seamlessly connects the living, dining and kitchen areas, creating an inviting space for everyday living and entertaining. The kitchen features stainless steel appliances, quartz countertops, a classic backsplash and a peninsula island with a breakfast bar. Large patio doors flood the area with natural light and lead to a sunny south facing balcony ideal for summer BBQs and relaxation. It offers three spacious bedrooms, including a primary suite complete with a generous walk-in closet and a private ensuite bathroom. A second full common bathroom, 2 secondary bedrooms and a conveniently located laundry area add to the home’s functionality. The property also boasts a large tandem garage—the biggest in its class, offering secure parking and additional space for storage or a workshop. Situated close to schools, parks and all the amenities Airdrie has to offer, this stylish and practical townhome presents a fantastic opportunity to own in a vibrant community. Book your showing today!
| COMMUNITY | Sagewood |
| PROPERTY TYPE | Row/Townhouse |
| BUILDING TYPE | Other |
| STYLE | 3 Storey |
| YEAR BUILT | 2023 |
| SQUARE FOOTAGE | 1,379 |
| BEDROOMS | 3 |
| BATHROOMS | 3.00 |
| BASEMENT | None |
| AMENITIES | |
| APPLIANCES | Dishwasher, Electric Range, Microwave Hood Fan, Refrigerator, Washer/Dryer |
| COOLING | None |
| FIREPLACE | N/A |
| FLOORING | Carpet, Vinyl Plank |
| HEATING | Forced Air, Natural Gas |
| LAUNDRY | In Unit, Upper Level |
| LOT FEATURES | Other |
| PARKING | Double Garage Attached, Tandem |
| RESTRICTIONS | Airspace Restriction, Board Approval, Development Restriction, Park Approval, Pet Restrictions or Board approval Required, Utility Right Of Way |
| ROOF | Asphalt Shingle |
| TITLE | Fee Simple |
| BROKER | eXp Realty |
| ROOMS | DIMENSIONS (m) | LEVEL |
|---|---|---|
| 2pc Bathroom | 6`1" x 4`5" | Second |
| Dining Room | 7`11" x 9`11" | Second |
| Kitchen | 12`2" x 11`5" | Second |
| Living Room | 16`0" x 14`11" | Second |
| Bedroom - Primary | 13`0" x 9`7" | Third |
| 4pc Ensuite bath | 8`11" x 4`8" | Third |
| 3pc Bathroom | 7`4" x 4`10" | Third |
| Bedroom | 10`7" x 10`7" | Third |
| Bedroom | 8`7" x 9`11" | Third |






