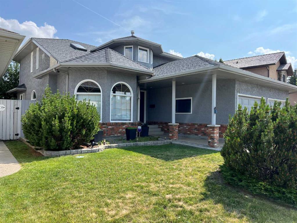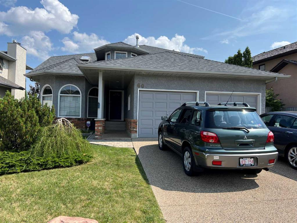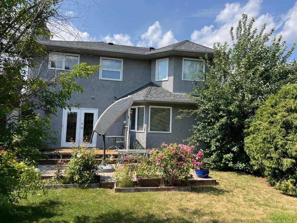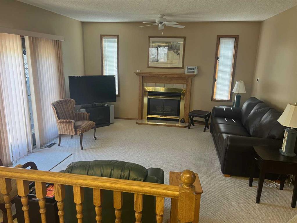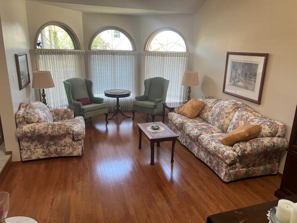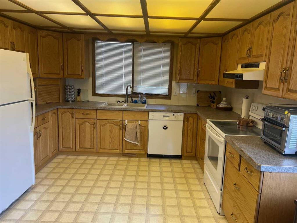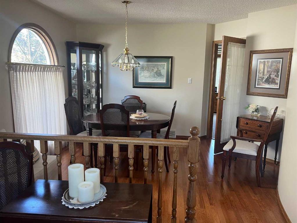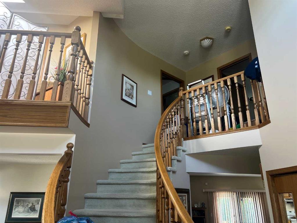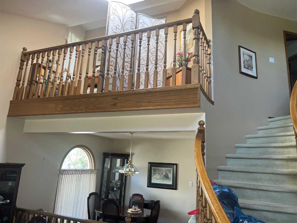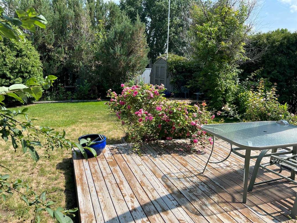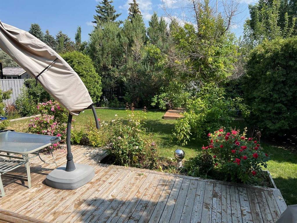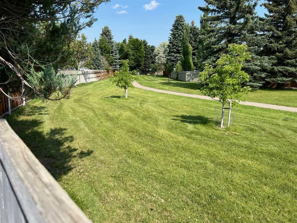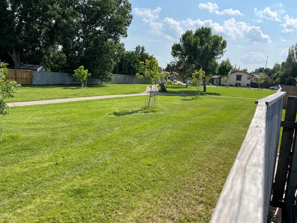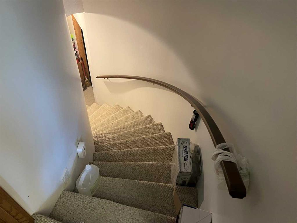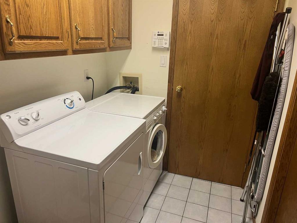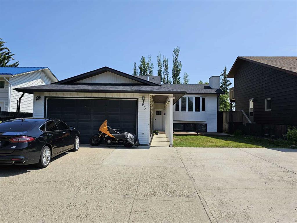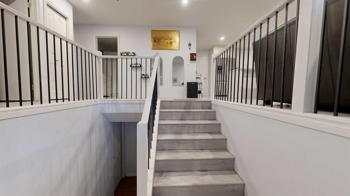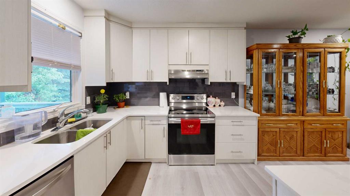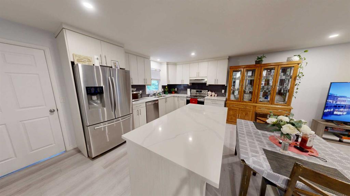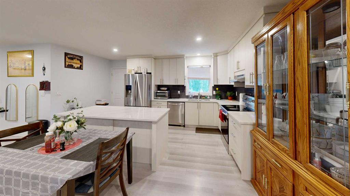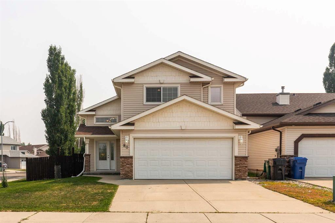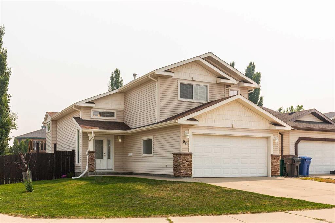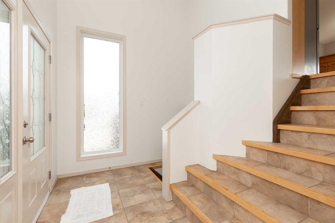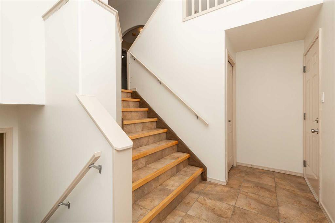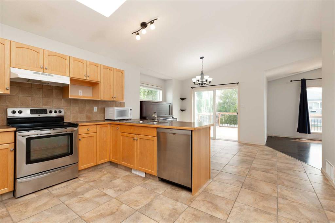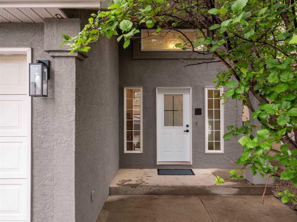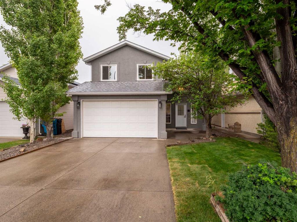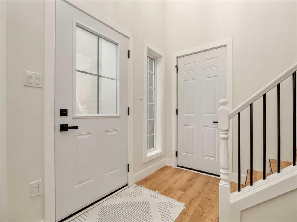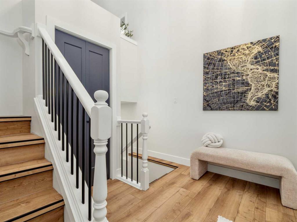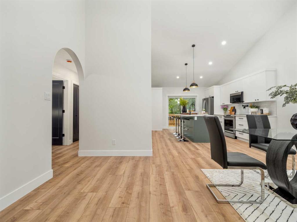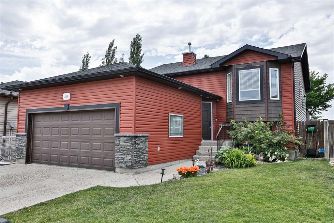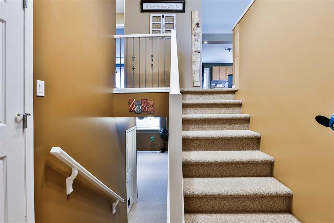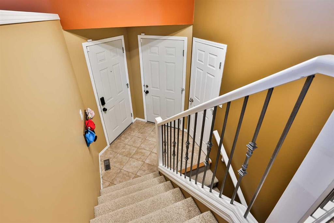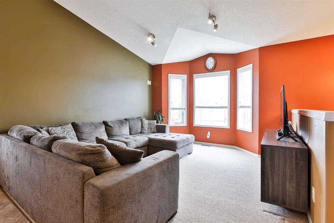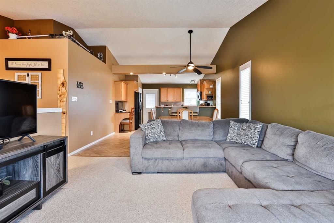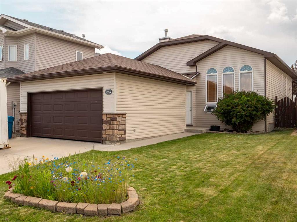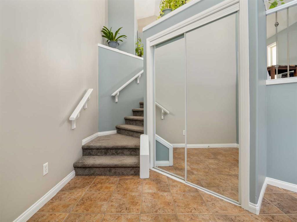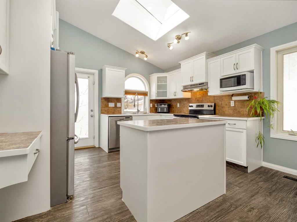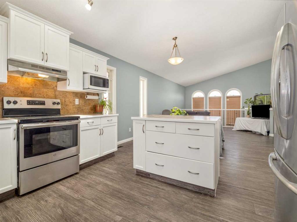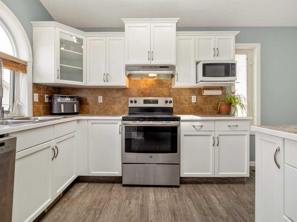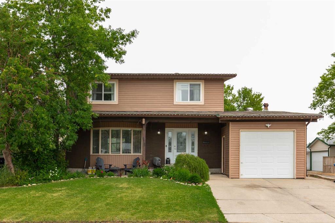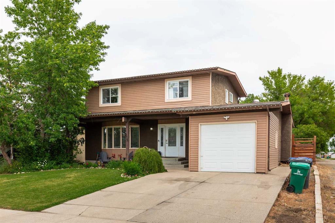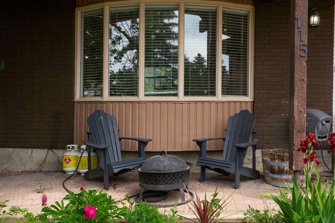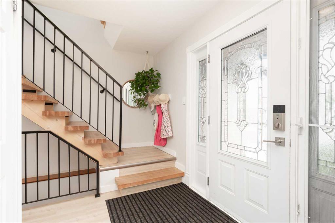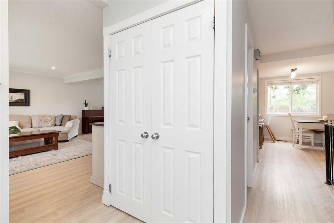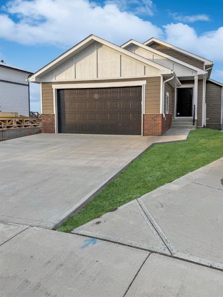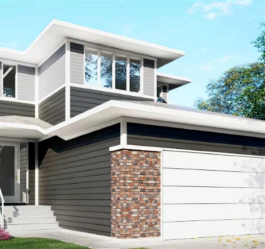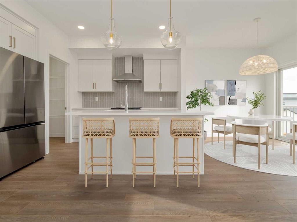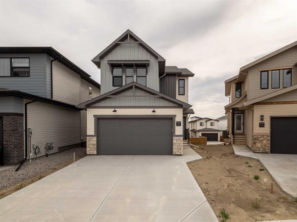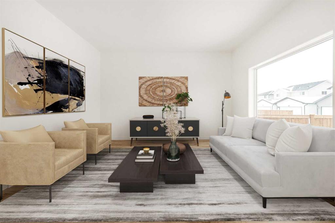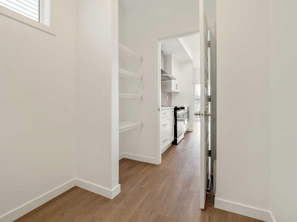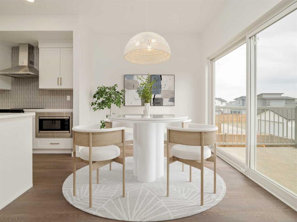60 Edgewood Boulevard W
Lethbridge T1K 5Z5
MLS® Number: A2235377
$ 574,900
3
BEDROOMS
2 + 1
BATHROOMS
1989
YEAR BUILT
This gorgeous executive home has a very private yard with a magnificent growth of trees and shrubs and backs onto a green strip. The unique design is one of a kind with a balcony off the master bedroom looking into the living room with plenty of light for morning coffee. Hardwood floors, plenty of oak railings and cabinets, spiral staircase and main floor office.
| COMMUNITY | Ridgewood |
| PROPERTY TYPE | Detached |
| BUILDING TYPE | House |
| STYLE | 2 Storey |
| YEAR BUILT | 1989 |
| SQUARE FOOTAGE | 2,340 |
| BEDROOMS | 3 |
| BATHROOMS | 3.00 |
| BASEMENT | Full, Unfinished |
| AMENITIES | |
| APPLIANCES | Central Air Conditioner, Dishwasher, Freezer, Microwave, Range Hood, Refrigerator, Stove(s), Water Softener, Window Coverings |
| COOLING | Central Air |
| FIREPLACE | Brass, Family Room, Gas, Glass Doors |
| FLOORING | Carpet, Hardwood, Linoleum, Tile |
| HEATING | Forced Air, Natural Gas |
| LAUNDRY | Main Level |
| LOT FEATURES | Backs on to Park/Green Space, Landscaped, Pie Shaped Lot |
| PARKING | Double Garage Attached |
| RESTRICTIONS | None Known |
| ROOF | Asphalt Shingle |
| TITLE | Fee Simple |
| BROKER | Onyx Realty Ltd. |
| ROOMS | DIMENSIONS (m) | LEVEL |
|---|---|---|
| Living Room | 15`6" x 12`5" | Main |
| Kitchen | 12`0" x 9`6" | Main |
| Dining Room | 11`6" x 10`10" | Main |
| Den | 11`0" x 8`6" | Main |
| 2pc Bathroom | 0`0" x 0`0" | Main |
| Family Room | 16`0" x 14`8" | Main |
| Bedroom - Primary | 18`6" x 13`0" | Upper |
| Bedroom | 11`9" x 10`0" | Upper |
| Bedroom | 11`0" x 9`8" | Upper |
| 4pc Bathroom | 0`0" x 0`0" | Upper |
| 4pc Ensuite bath | Upper |

