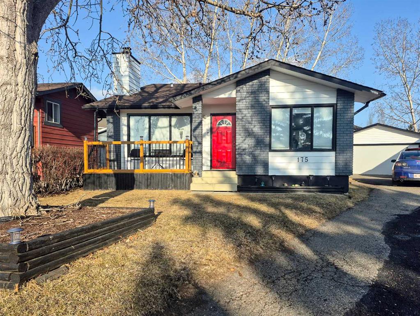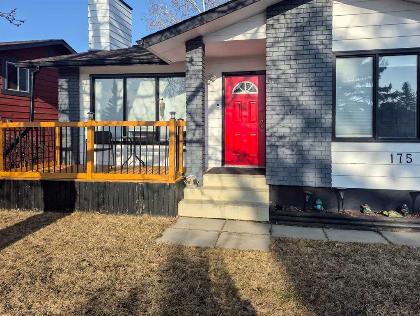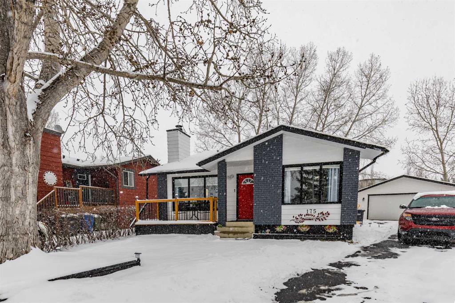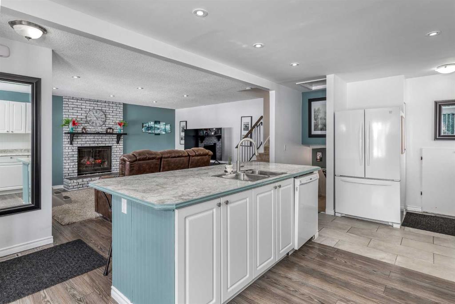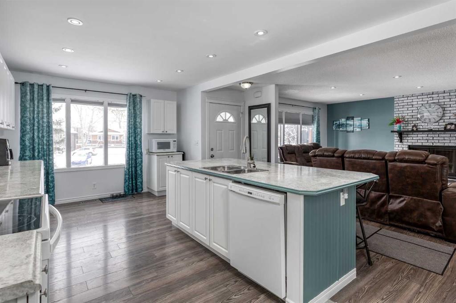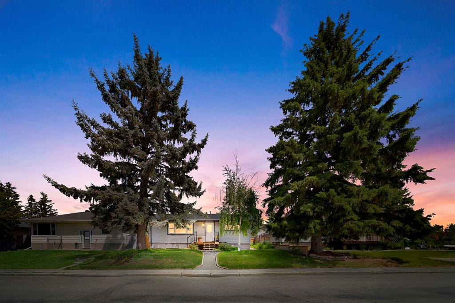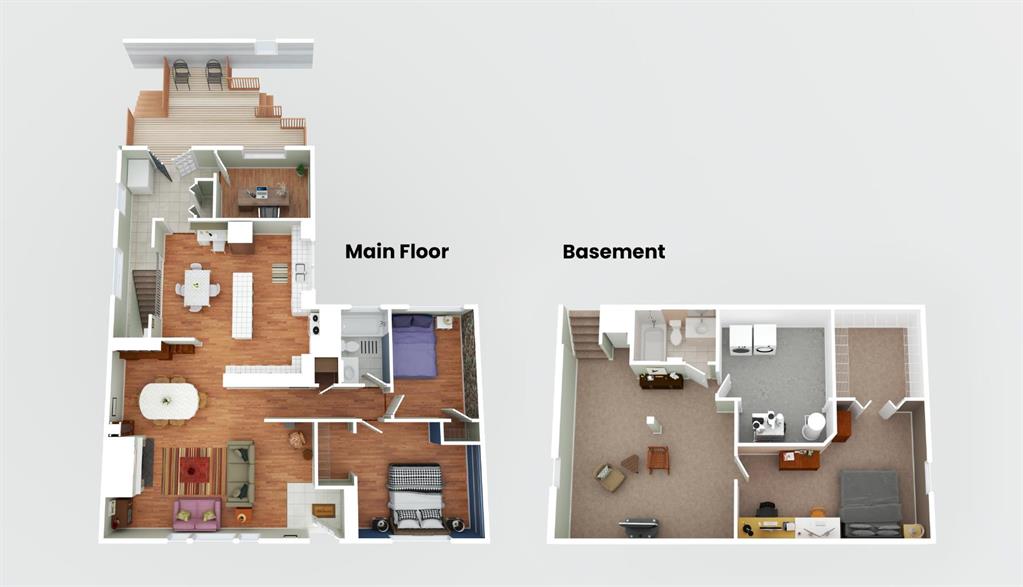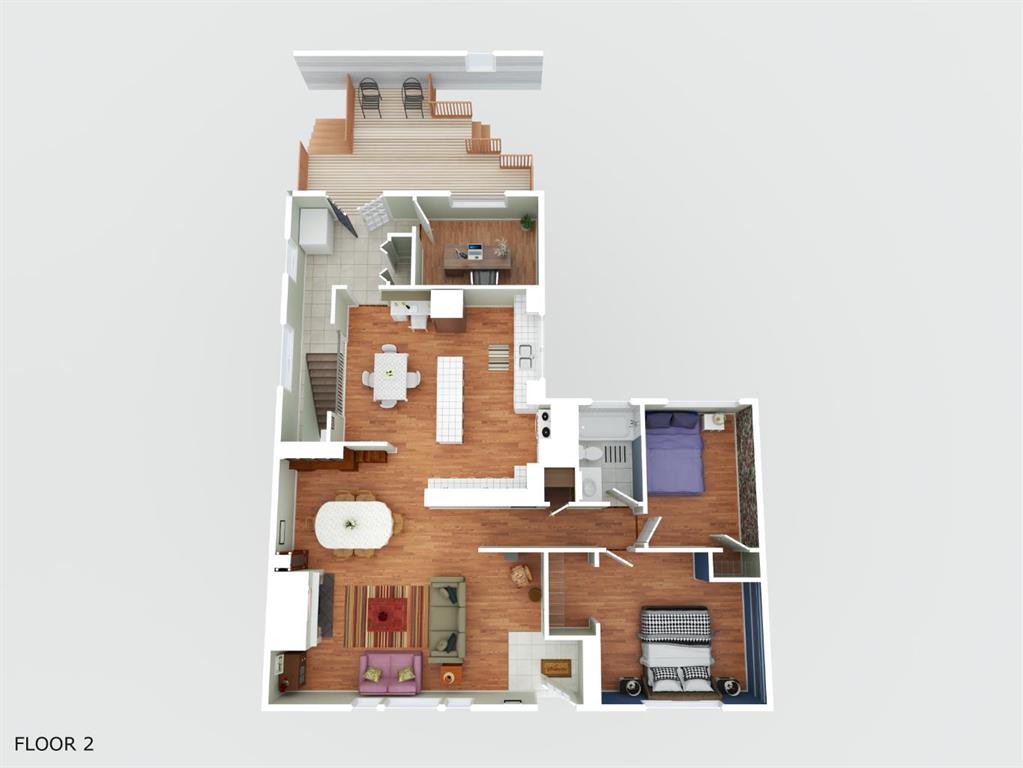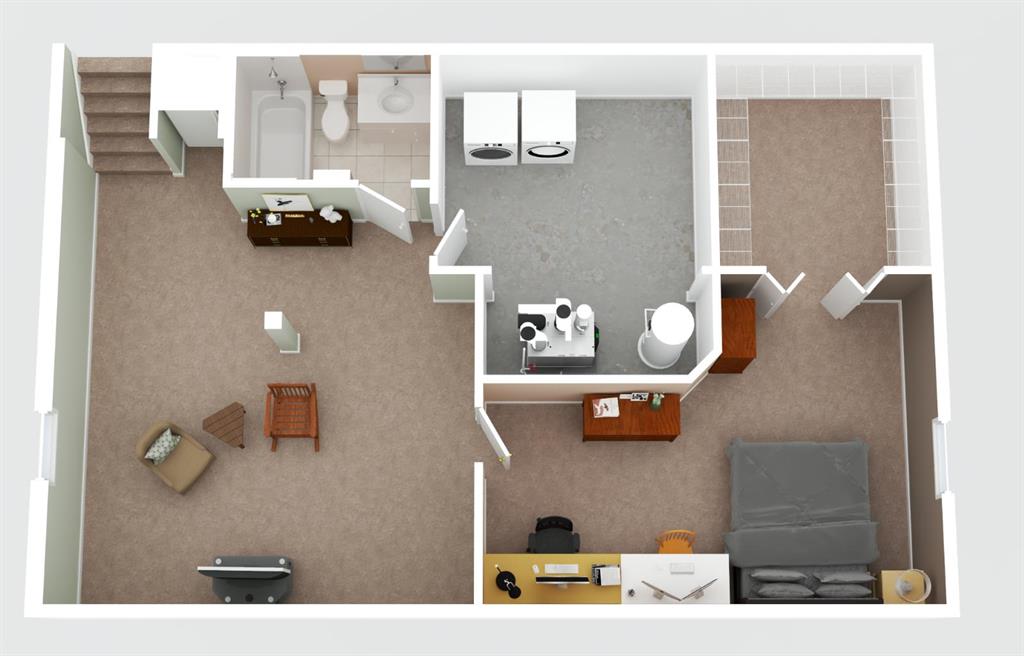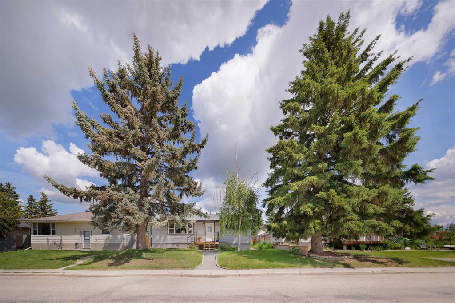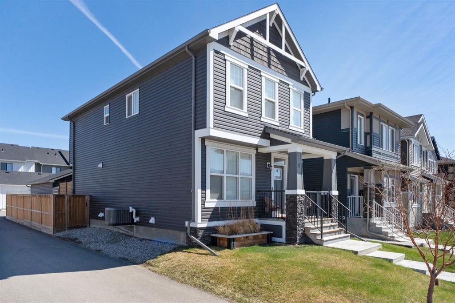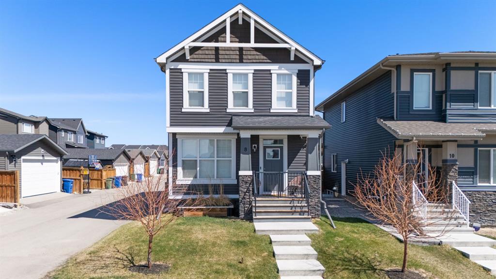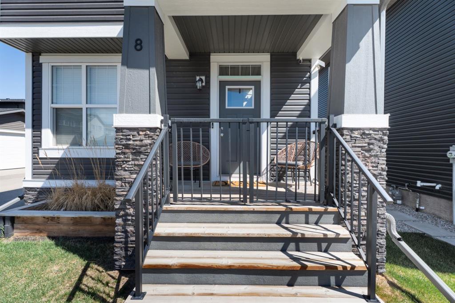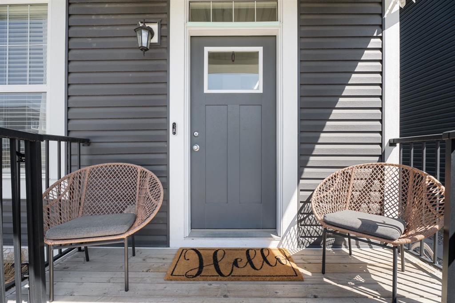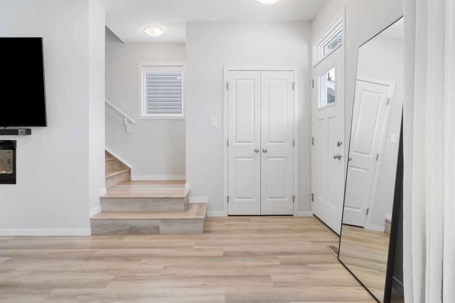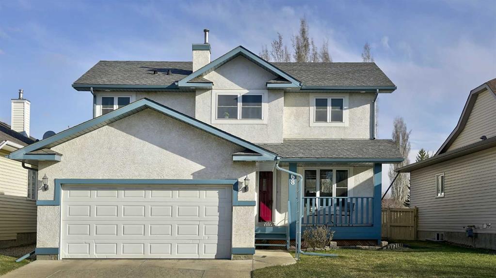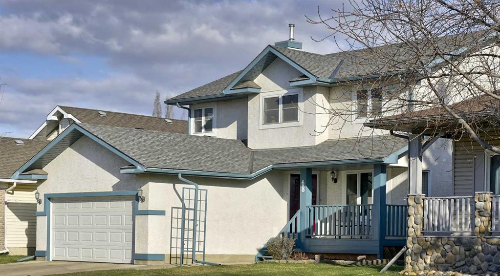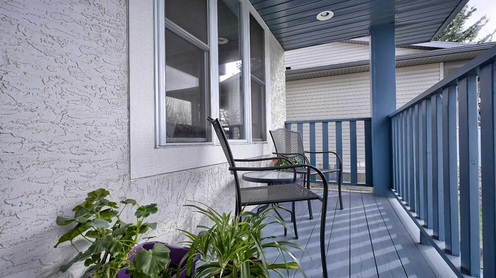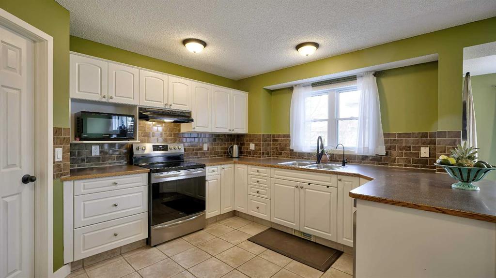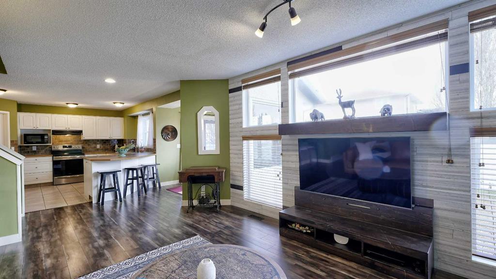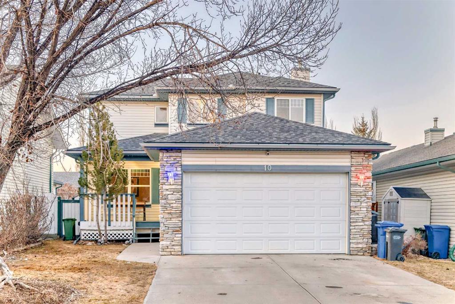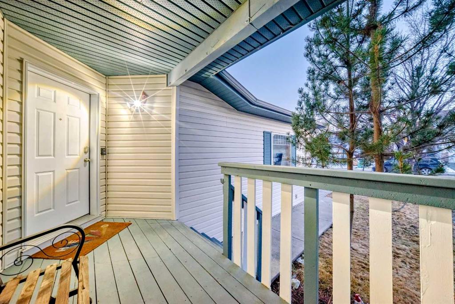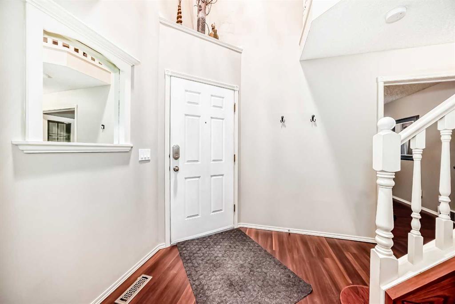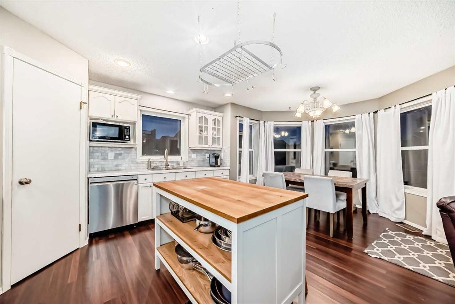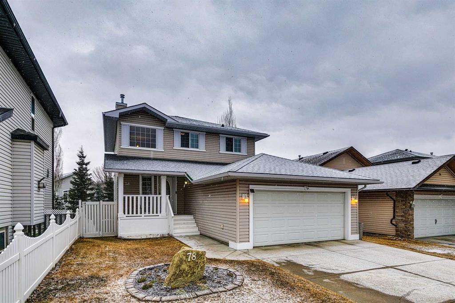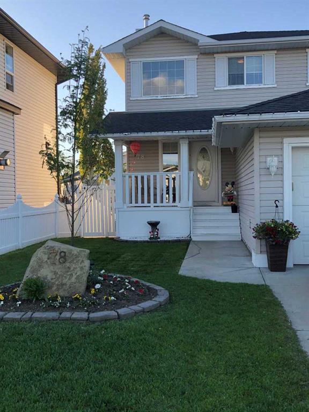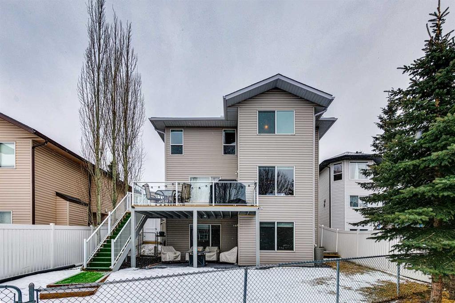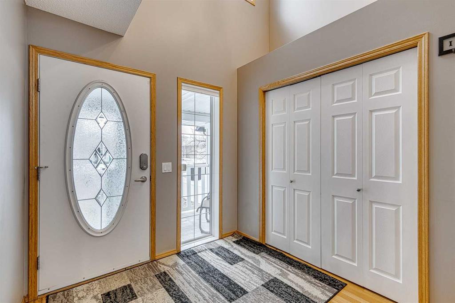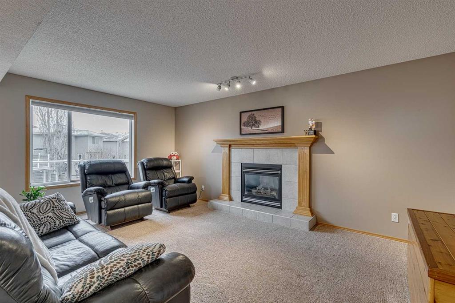60 Crystalridge Close
Okotoks T1S 1X6
MLS® Number: A2206785
$ 574,900
5
BEDROOMS
2 + 1
BATHROOMS
2002
YEAR BUILT
In the sought-after Lake community of Crystal Ridge, this 5-bedroom, 2.5-bathroom two-storey home offers incredible potential for those looking to add their personal touch! Featuring 3 bedrooms upstairs, including a spacious primary suite with an ensuite, and 2 additional bedrooms in the basement, this home is perfect for growing families or multi-generational living. Enjoy the convenience of a double attached garage with a driveway offering extra parking for two more vehicles. Stay comfortable year-round with central air conditioning, and take advantage of recent upgrades, including a new hot water tank, a new washer and dryer, and a furnace replaced in December 2024. Summers will be a dream with the large back deck and patio, exclusive lake access, while the nearby golf course and vibrant neighbourhood feel make this an ideal place to call home.
| COMMUNITY | Crystalridge |
| PROPERTY TYPE | Detached |
| BUILDING TYPE | House |
| STYLE | 2 Storey |
| YEAR BUILT | 2002 |
| SQUARE FOOTAGE | 1,495 |
| BEDROOMS | 5 |
| BATHROOMS | 3.00 |
| BASEMENT | Finished, Full |
| AMENITIES | |
| APPLIANCES | Dishwasher, Dryer, Gas Stove, Microwave, Range Hood, Refrigerator, Washer |
| COOLING | Central Air |
| FIREPLACE | Gas |
| FLOORING | Carpet, Ceramic Tile, Hardwood |
| HEATING | Forced Air |
| LAUNDRY | In Basement |
| LOT FEATURES | Back Yard |
| PARKING | Double Garage Attached |
| RESTRICTIONS | None Known |
| ROOF | Asphalt Shingle |
| TITLE | Fee Simple |
| BROKER | Century 21 Bravo Realty |
| ROOMS | DIMENSIONS (m) | LEVEL |
|---|---|---|
| Storage | 9`8" x 2`10" | Basement |
| Laundry | 4`2" x 14`8" | Basement |
| Bedroom | 10`4" x 8`10" | Basement |
| Family Room | 2`3" x 15`8" | Basement |
| Bedroom | 11`1" x 11`11" | Basement |
| Kitchen | 11`5" x 13`5" | Main |
| Pantry | 3`11" x 3`11" | Main |
| Dining Room | 11`7" x 9`6" | Main |
| Living Room | 13`3" x 18`10" | Main |
| 2pc Bathroom | 5`2" x 5`5" | Main |
| Entrance | 5`11" x 6`2" | Main |
| Walk-In Closet | 4`2" x 5`10" | Upper |
| 4pc Bathroom | 4`11" x 9`1" | Upper |
| 4pc Ensuite bath | 11`7" x 9`2" | Upper |
| Bedroom | 9`0" x 9`1" | Upper |
| Bedroom | 9`2" x 11`8" | Upper |
| Walk-In Closet | 3`8" x 3`6" | Upper |
| Bedroom - Primary | 11`8" x 15`5" | Upper |































