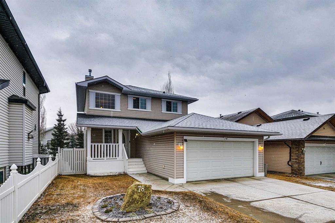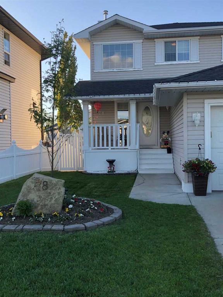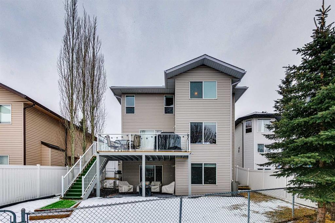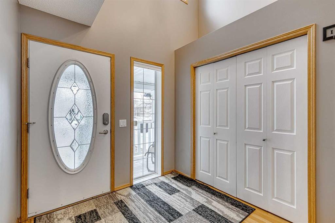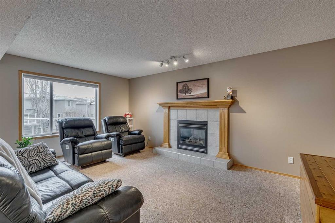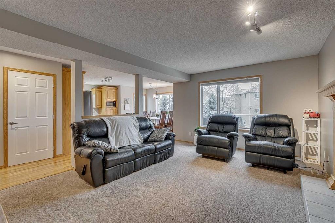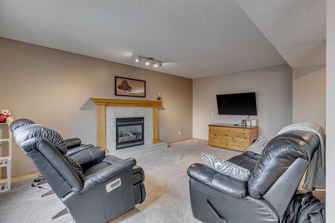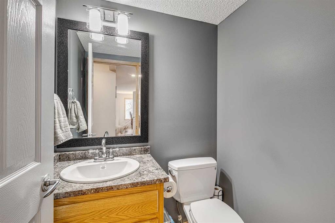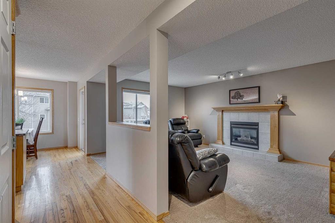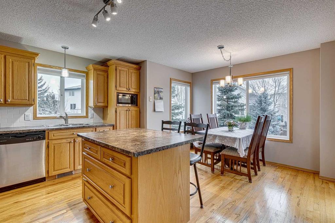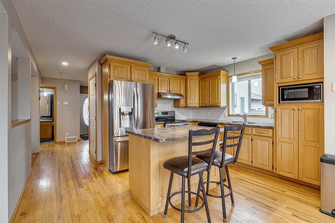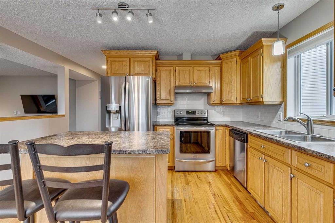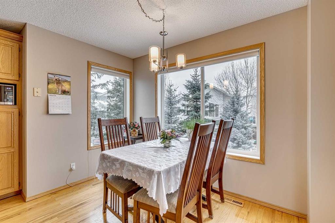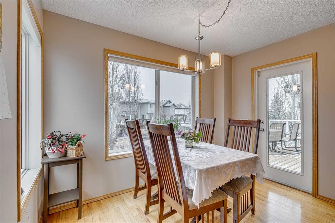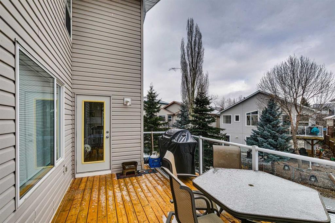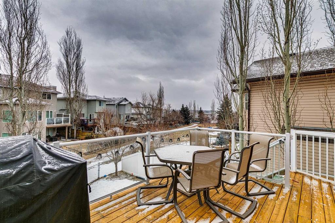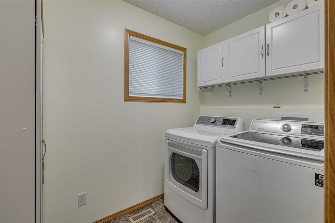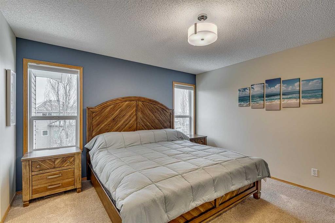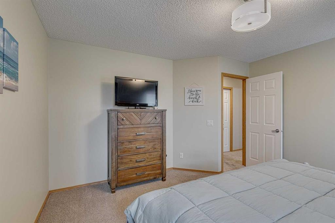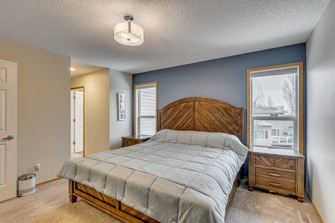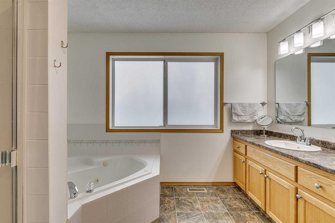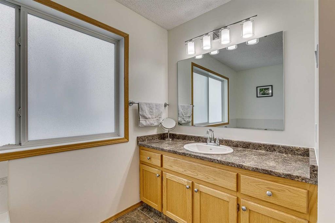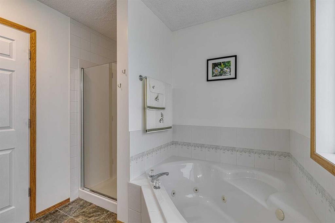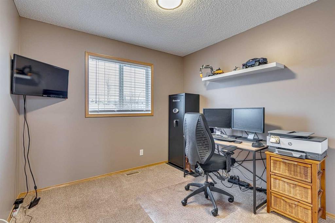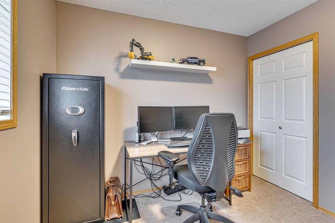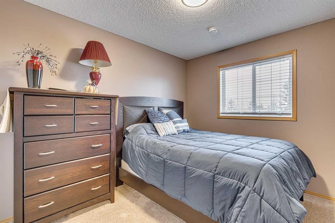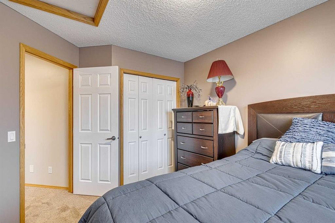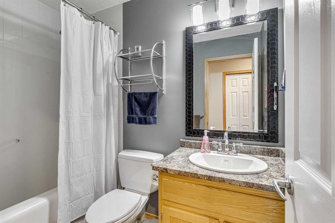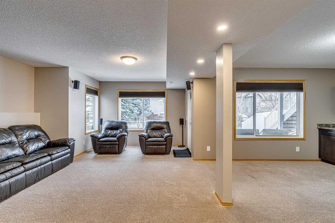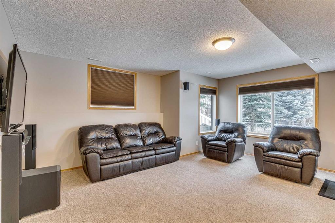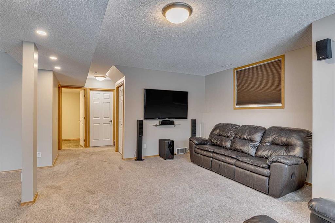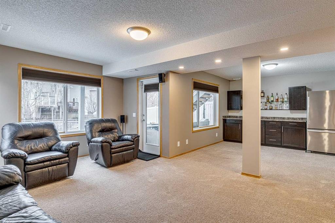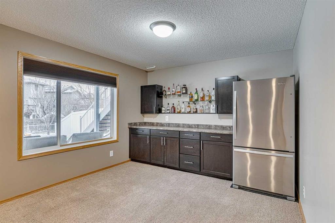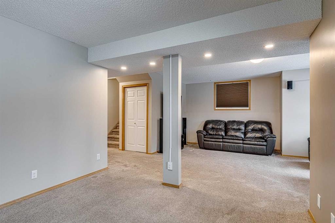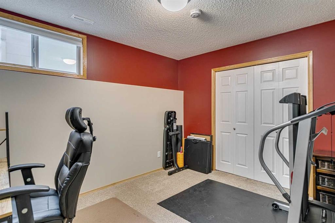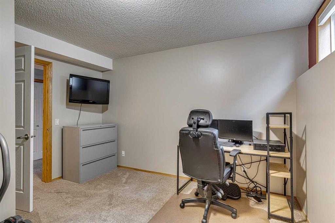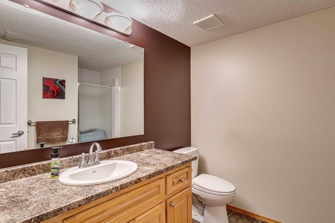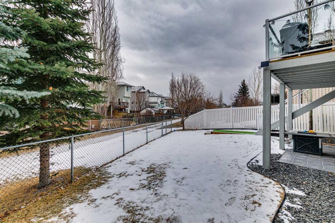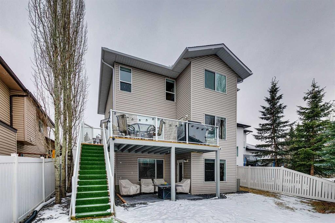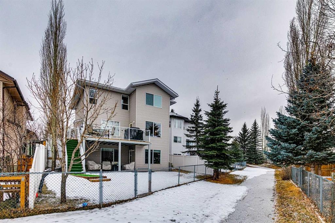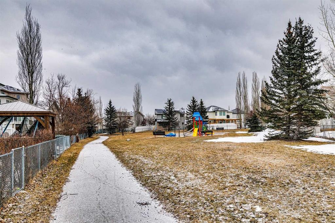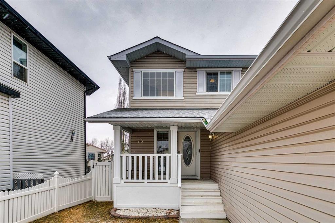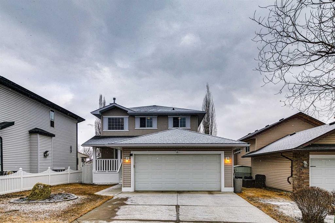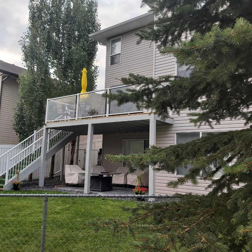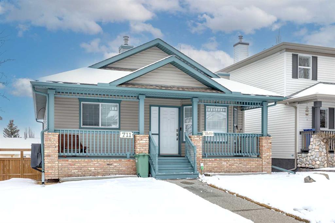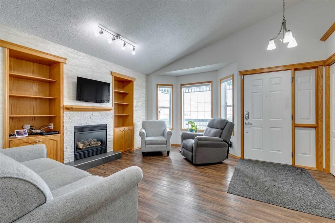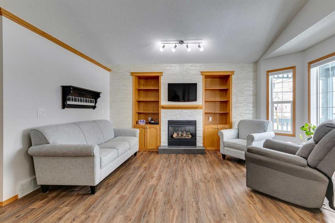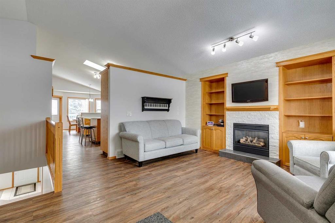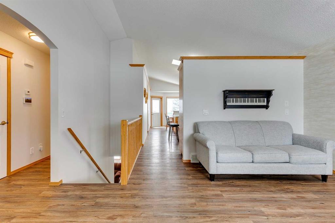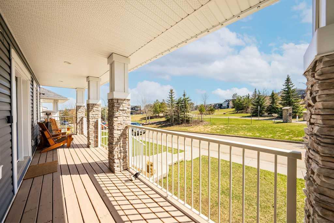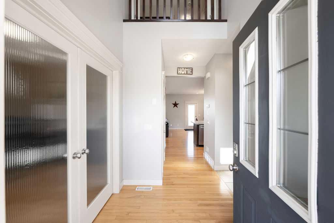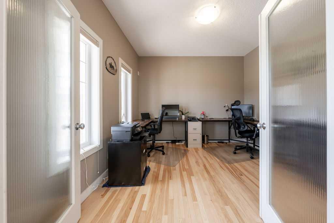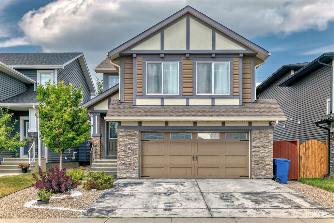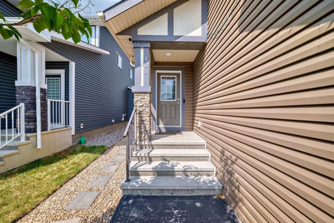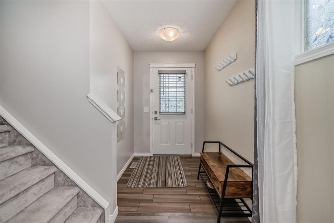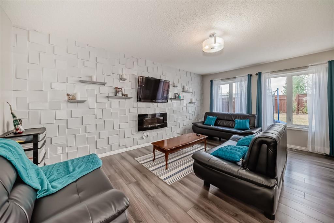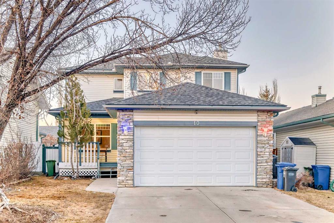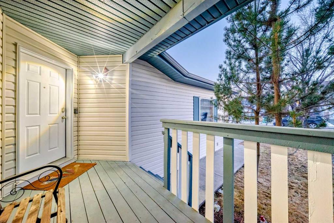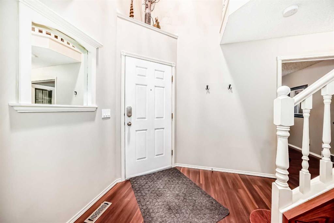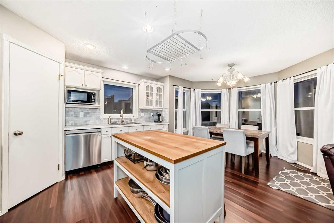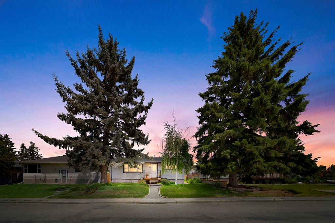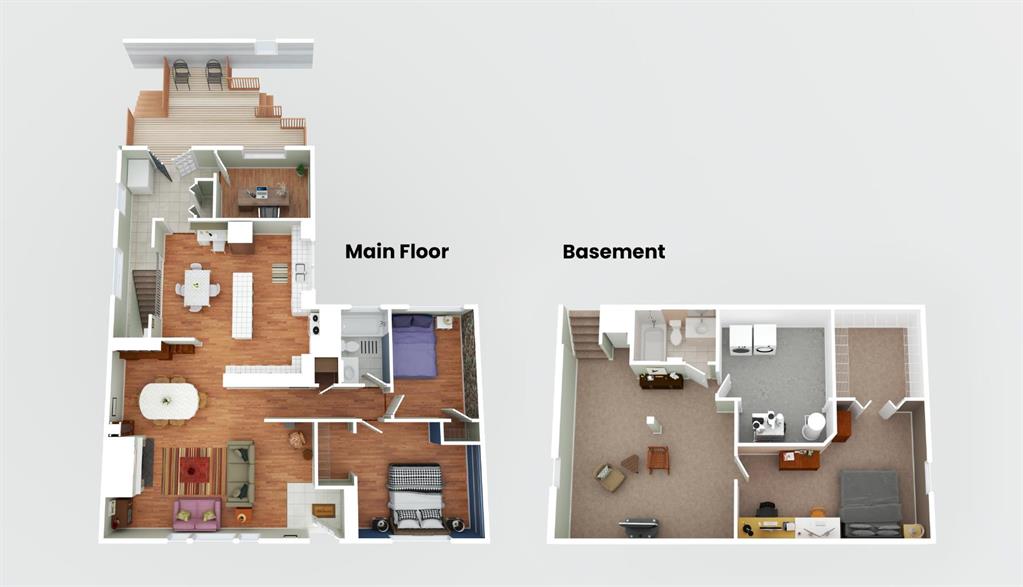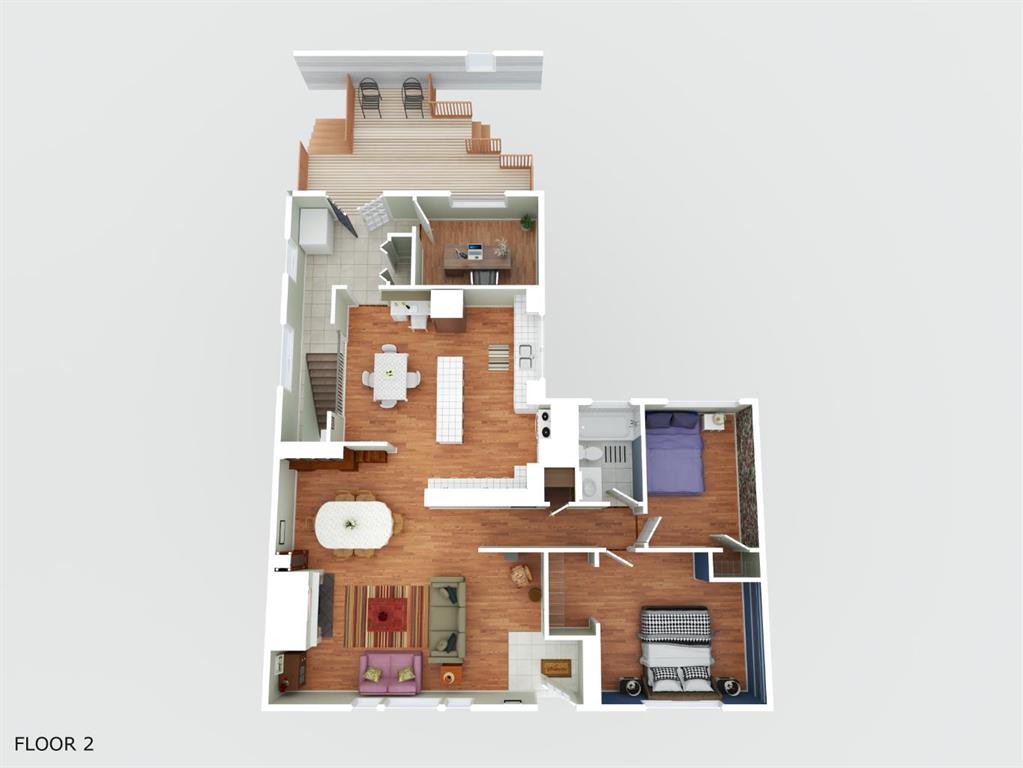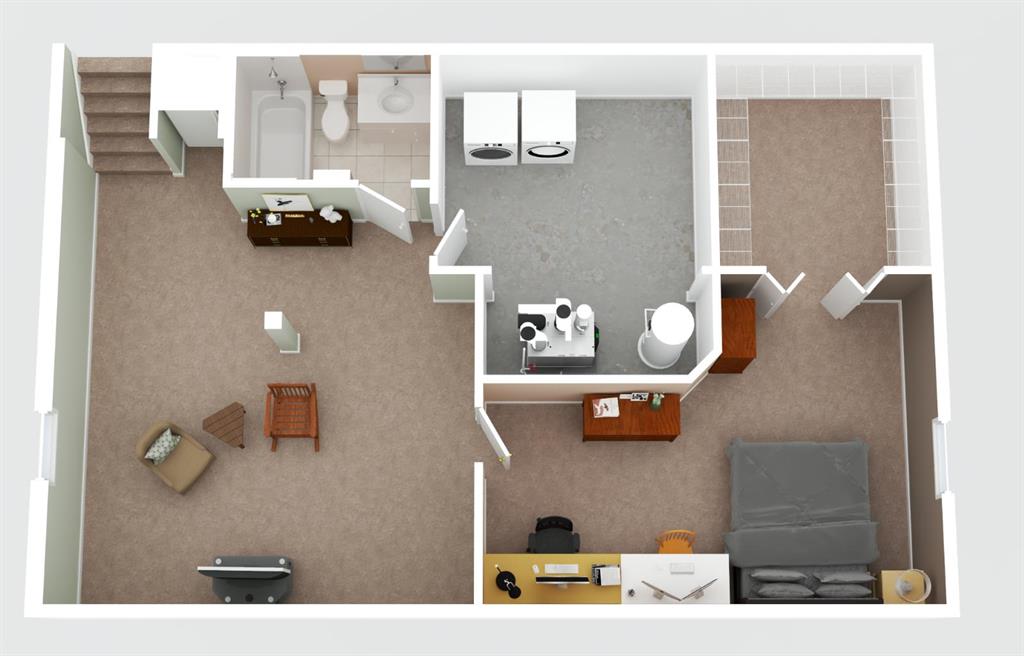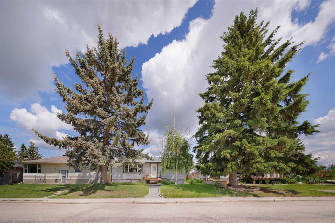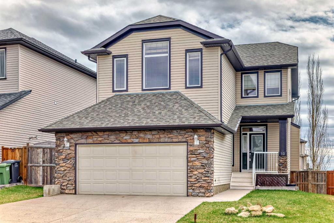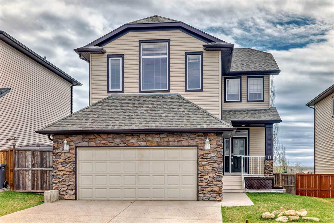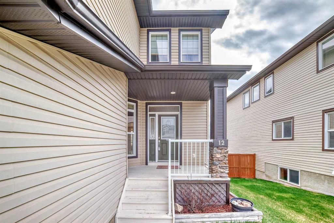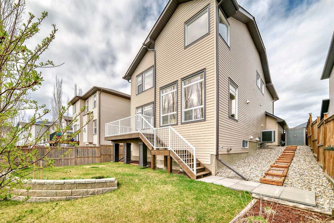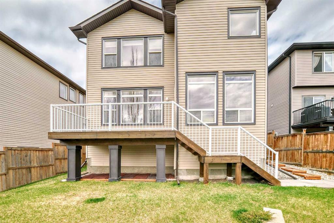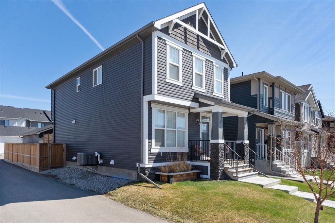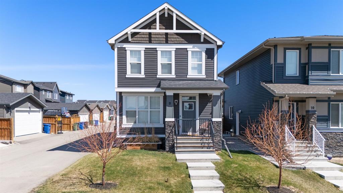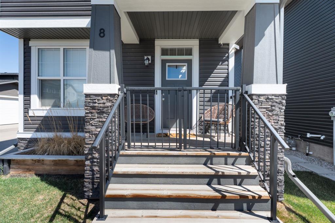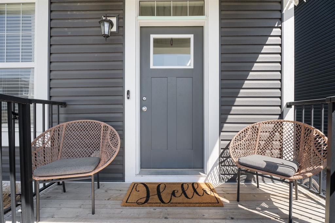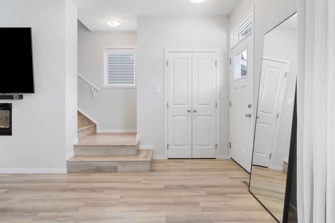78 Sheep River Drive
Okotoks T1S 1S2
MLS® Number: A2203886
$ 635,000
4
BEDROOMS
3 + 1
BATHROOMS
1,647
SQUARE FEET
2000
YEAR BUILT
This lovely family home is nestled in the desirable Sheep River area, offering a fully finished walkout basement that backs onto a walking path and a small park. Its prime location allows easy access to the river valley and Okotoks' extensive pathway system, providing a safe and scenic route to the downtown core without crossing major roads. The main floor features hardwood floors, a solid oak kitchen with ample cabinet space and stainless-steel appliances, a back deck off the dining area, and a cozy living room with a gas fireplace. Upstairs, you'll find three generously sized bedrooms, including a primary bedroom with a 4-piece ensuite and walk-in closet. The fully finished walkout basement offers a spacious rec room with a bar area, another full bathroom, and a fourth bedroom. The roof is about 10 years old, and the home also has central air conditioning.
| COMMUNITY | Sheep River Ridge |
| PROPERTY TYPE | Detached |
| BUILDING TYPE | House |
| STYLE | 2 Storey |
| YEAR BUILT | 2000 |
| SQUARE FOOTAGE | 1,647 |
| BEDROOMS | 4 |
| BATHROOMS | 4.00 |
| BASEMENT | Finished, Full, Walk-Out To Grade |
| AMENITIES | |
| APPLIANCES | Central Air Conditioner, Dishwasher, Dryer, Electric Stove, Refrigerator, Washer, Water Softener, Window Coverings |
| COOLING | Central Air |
| FIREPLACE | Gas, Living Room |
| FLOORING | Carpet, Hardwood |
| HEATING | Forced Air, Natural Gas |
| LAUNDRY | Laundry Room |
| LOT FEATURES | Back Yard, Irregular Lot, Level, See Remarks |
| PARKING | Double Garage Attached |
| RESTRICTIONS | Utility Right Of Way |
| ROOF | Asphalt Shingle |
| TITLE | Fee Simple |
| BROKER | Century 21 Masters |
| ROOMS | DIMENSIONS (m) | LEVEL |
|---|---|---|
| Family Room | 85`0" x 55`9" | Basement |
| Bedroom | 40`9" x 40`2" | Basement |
| 3pc Bathroom | 24`7" x 18`7" | Basement |
| 2pc Bathroom | 17`0" x 15`4" | Main |
| Foyer | 27`4" x 24`7" | Main |
| Living Room | 59`11" x 41`7" | Main |
| Kitchen | 44`10" x 36`1" | Main |
| Dining Room | 35`3" x 19`8" | Main |
| Laundry | 26`3" x 17`9" | Main |
| Bedroom - Primary | 43`6" x 42`5" | Upper |
| Bedroom | 31`2" x 31`2" | Upper |
| Bedroom | 35`10" x 30`4" | Upper |
| 4pc Bathroom | 26`3" x 16`5" | Upper |
| 4pc Ensuite bath | 35`3" x 27`1" | Upper |

