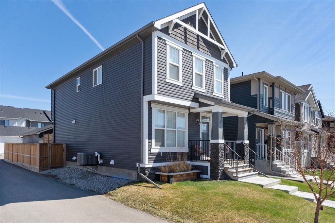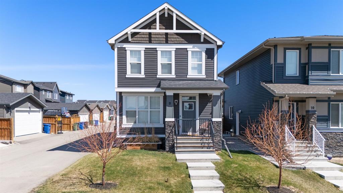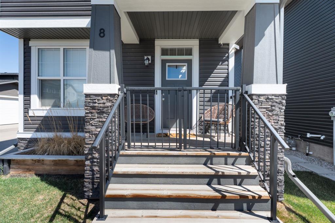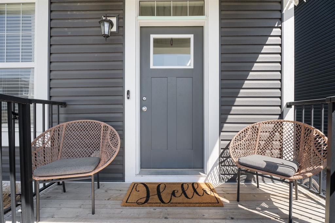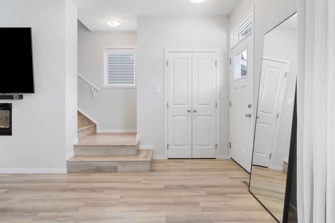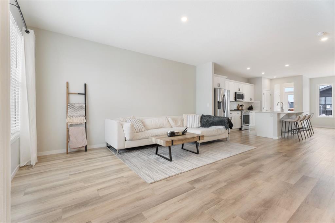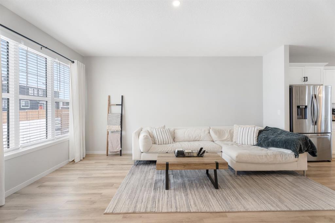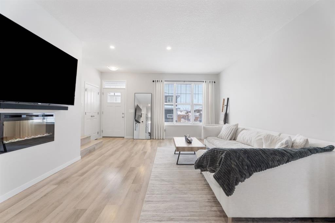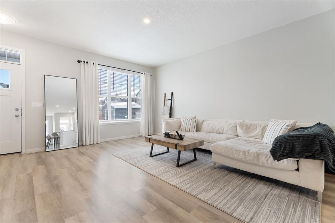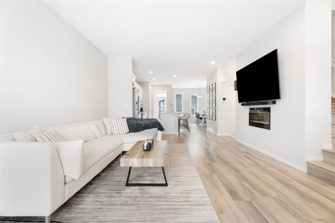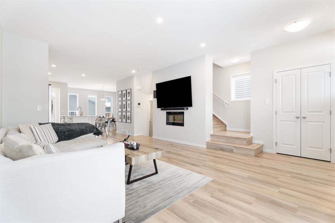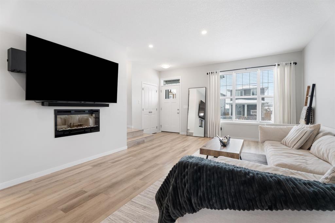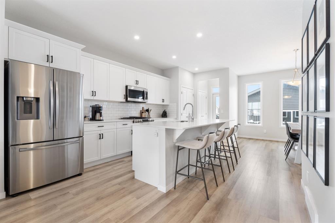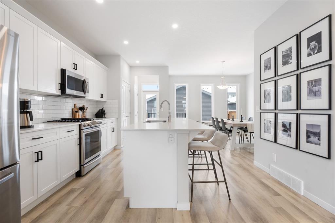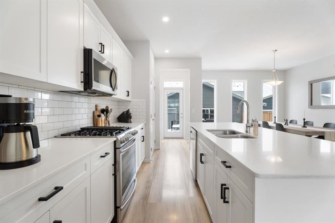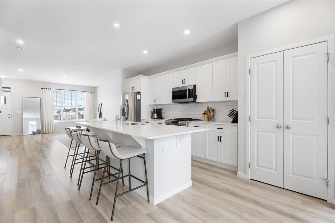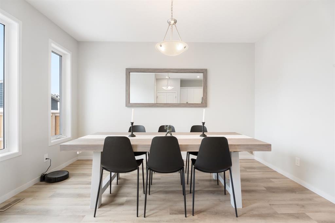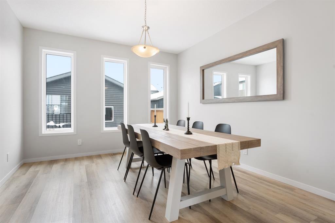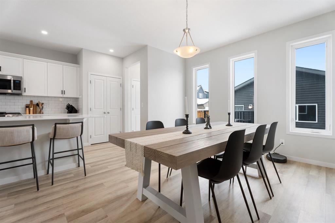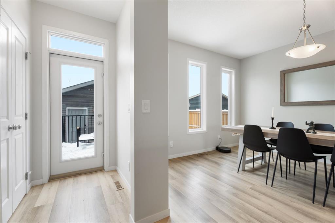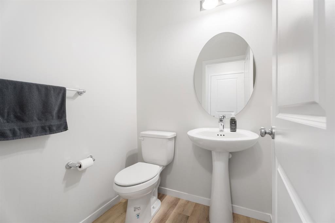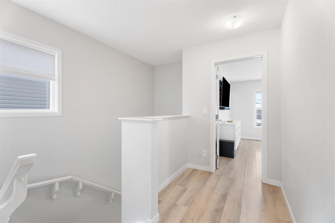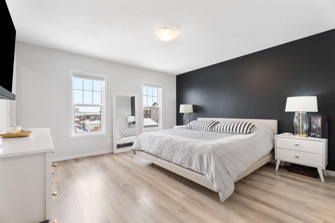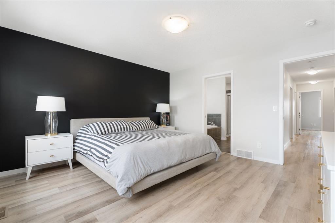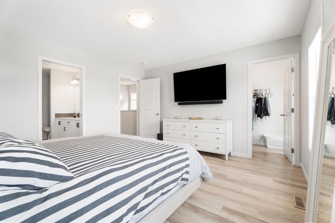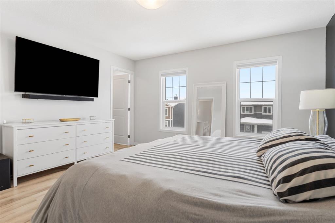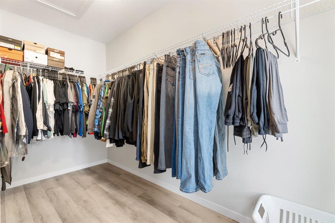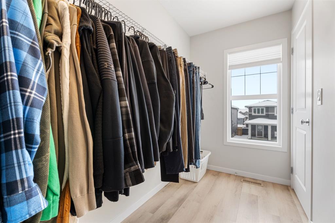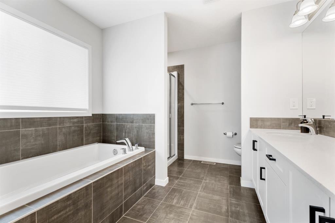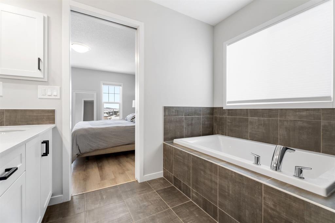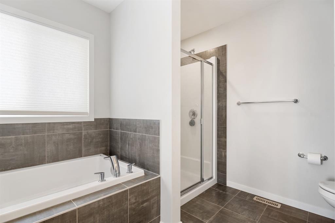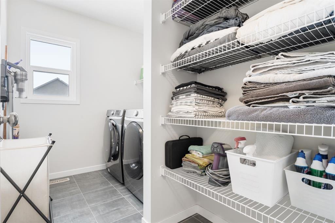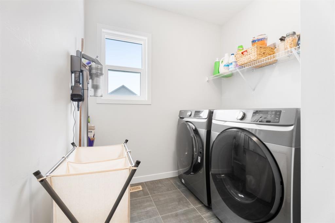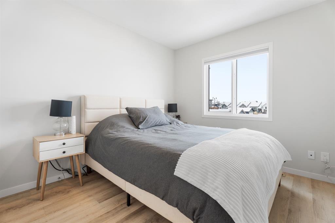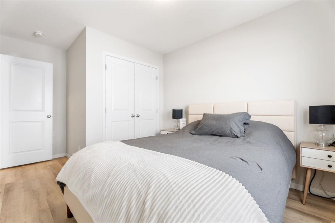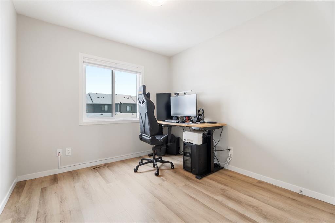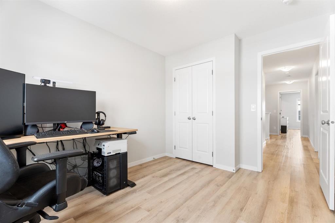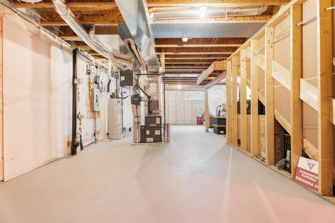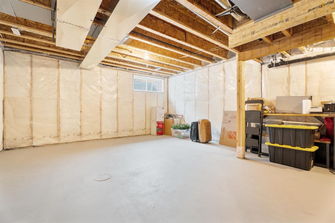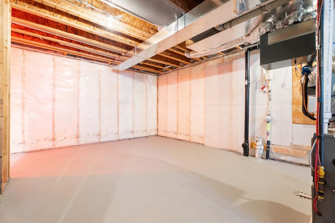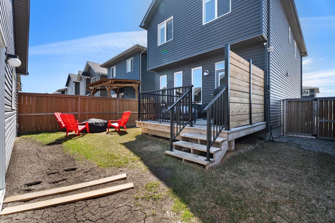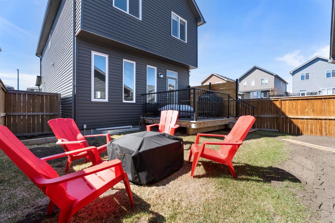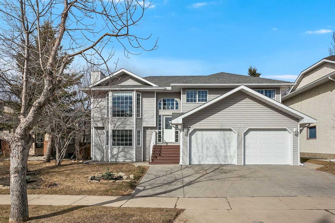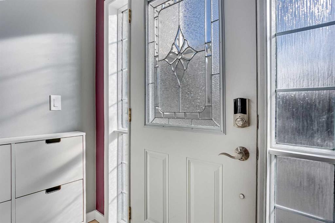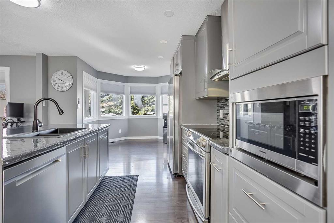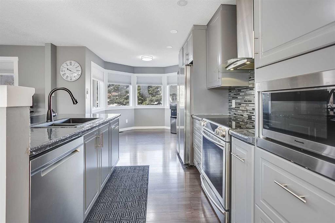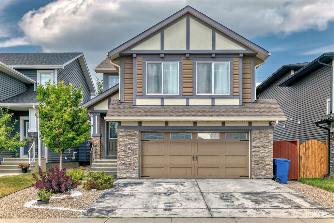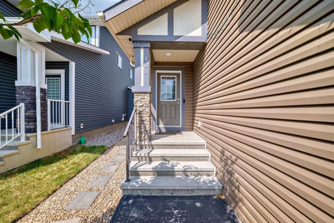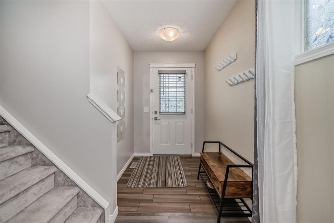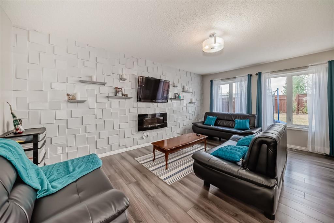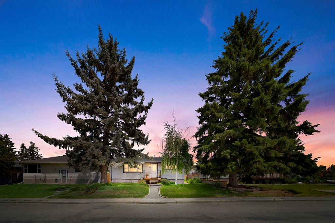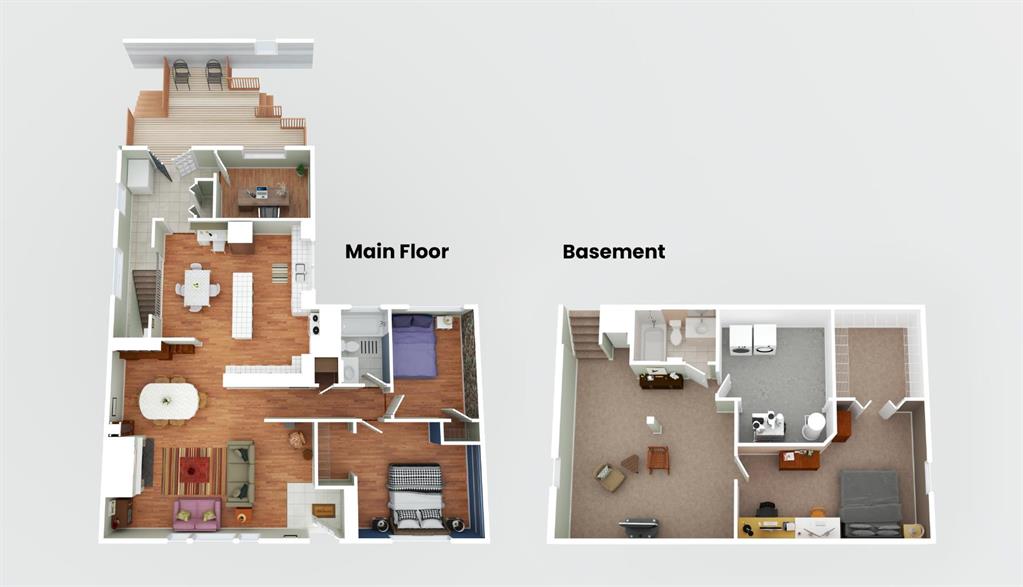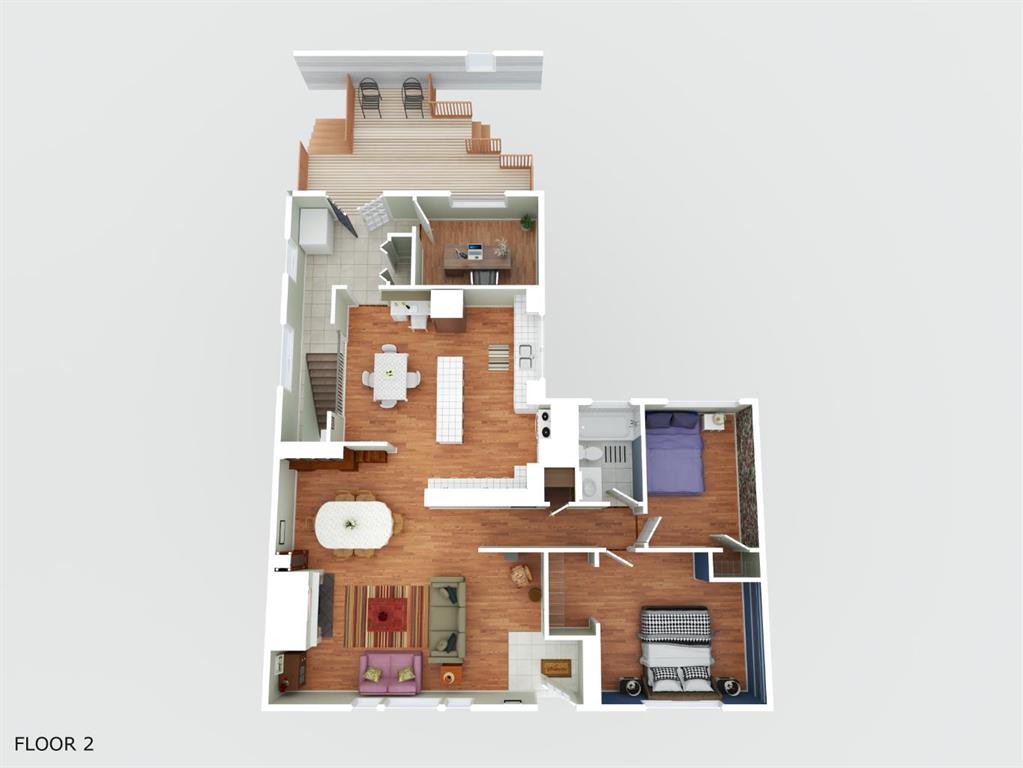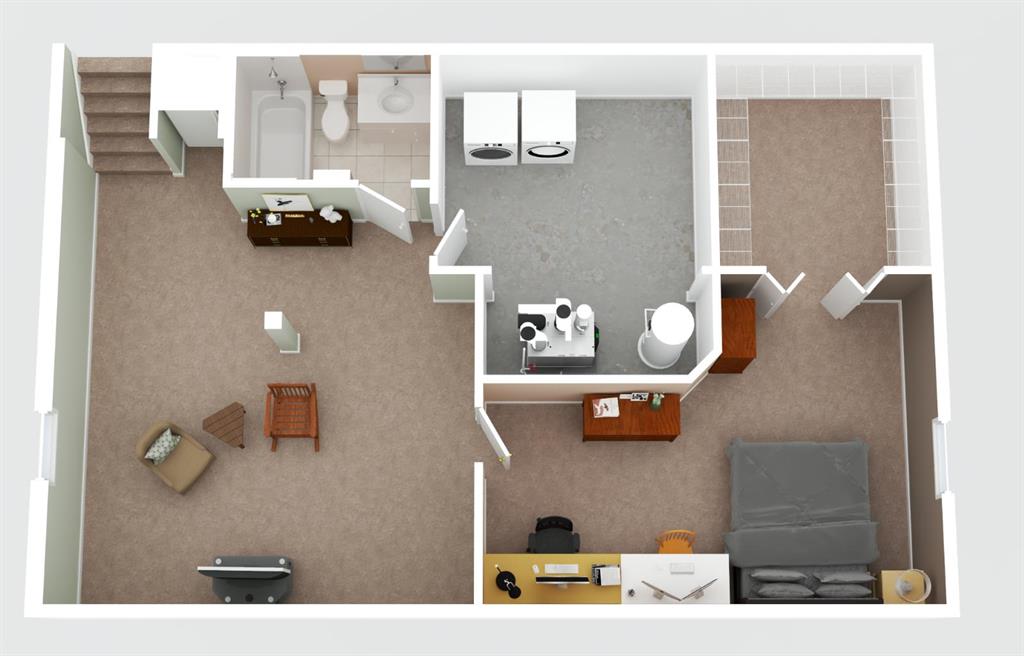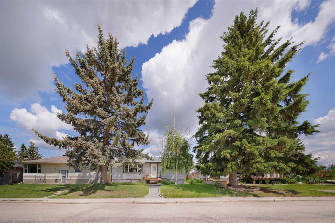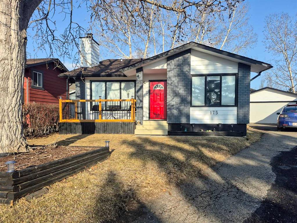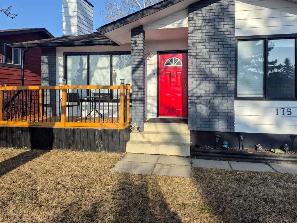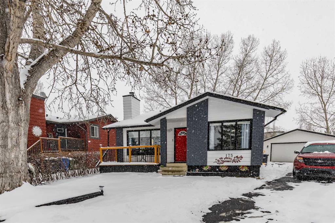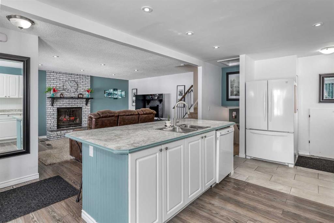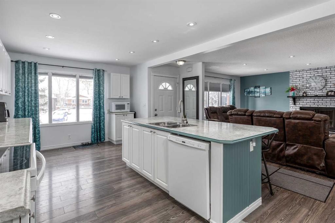8 Juniper Street
Okotoks T1S 5R9
MLS® Number: A2207015
$ 655,000
3
BEDROOMS
2 + 1
BATHROOMS
1,741
SQUARE FEET
2020
YEAR BUILT
Stunning Like-New Home with Modern Upgrades! Step into this beautifully maintained home, built in 2020, that still feels brand new! With three spacious bedrooms upstairs, including a luxurious primary suite, plus the convenience of upstairs laundry, this home is designed for modern living. The open-concept main floor features sleek quartz countertops, high-end Samsung appliances, and a bright, inviting living space—perfect for entertaining. Stay comfortable year-round with central air conditioning, and enjoy peace of mind with a home security system already in place. The unfinished basement is a blank canvas, ready for your personal touch, while the large double detached garage offers plenty of space for vehicles and storage. Current owner parks his 3/4 ton truck in garage comfortably. All furniture is negotiable! Don’t miss this incredible opportunity—schedule your showing today!
| COMMUNITY | D'arcy Ranch |
| PROPERTY TYPE | Detached |
| BUILDING TYPE | House |
| STYLE | 2 Storey |
| YEAR BUILT | 2020 |
| SQUARE FOOTAGE | 1,741 |
| BEDROOMS | 3 |
| BATHROOMS | 3.00 |
| BASEMENT | Full, Unfinished |
| AMENITIES | |
| APPLIANCES | Central Air Conditioner, Convection Oven, Dishwasher, Dryer, Electric Oven, Electric Stove, Garage Control(s), Gas Water Heater, Microwave Hood Fan, Refrigerator, Washer, Window Coverings |
| COOLING | Central Air |
| FIREPLACE | N/A |
| FLOORING | Laminate, Tile |
| HEATING | Fireplace Insert, Forced Air, Natural Gas |
| LAUNDRY | Laundry Room, Upper Level |
| LOT FEATURES | Back Lane, Back Yard, City Lot, Landscaped, Lawn, Rectangular Lot, Treed |
| PARKING | Double Garage Detached |
| RESTRICTIONS | None Known |
| ROOF | Asphalt Shingle |
| TITLE | Fee Simple |
| BROKER | CIR Realty |
| ROOMS | DIMENSIONS (m) | LEVEL |
|---|---|---|
| 2pc Bathroom | 5`0" x 5`0" | Main |
| Dining Room | 12`0" x 13`8" | Main |
| Kitchen | 14`2" x 18`2" | Main |
| Living Room | 14`7" x 17`3" | Main |
| Mud Room | 4`0" x 4`9" | Main |
| 4pc Bathroom | 5`0" x 8`4" | Second |
| 5pc Ensuite bath | 9`4" x 9`11" | Second |
| Bedroom | 9`4" x 11`0" | Second |
| Bedroom | 9`4" x 14`7" | Second |
| Laundry | 9`4" x 6`10" | Second |
| Bedroom - Primary | 13`9" x 13`3" | Second |
| Walk-In Closet | 5`0" x 11`4" | Second |

