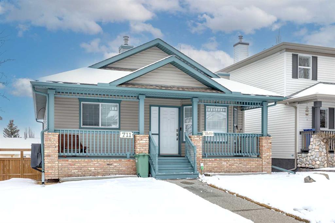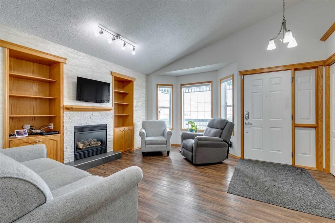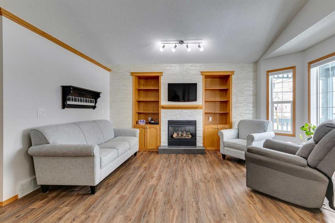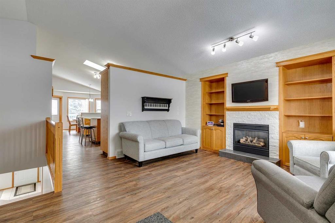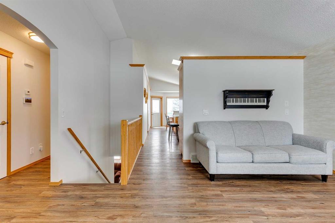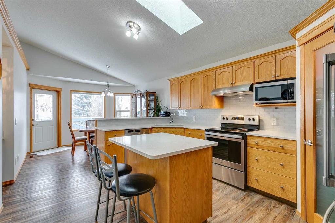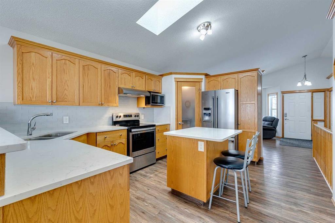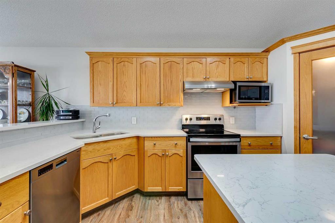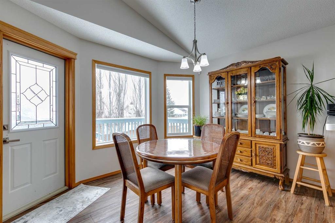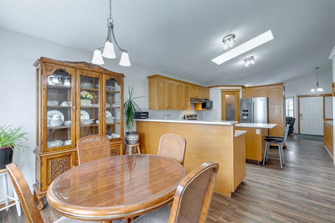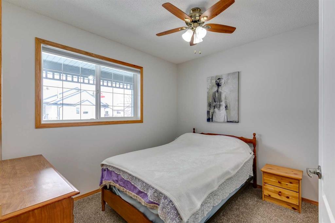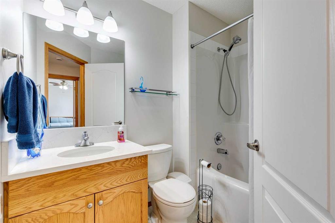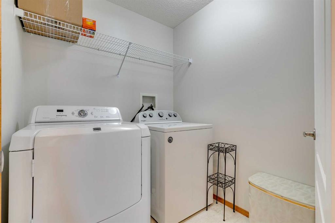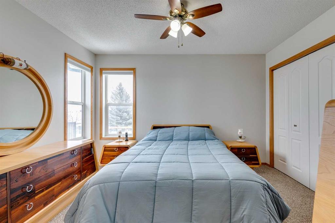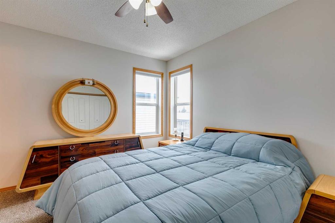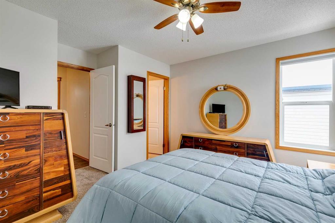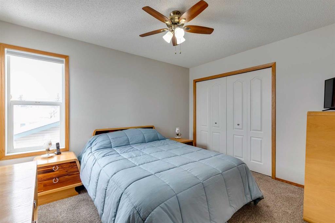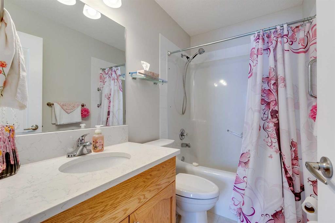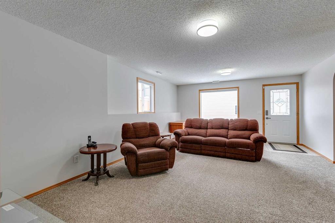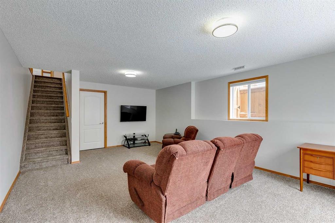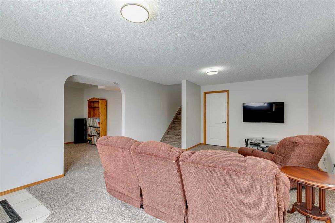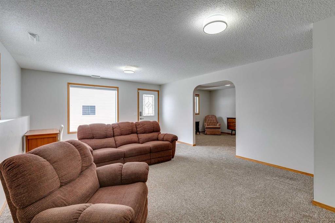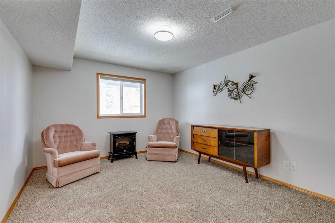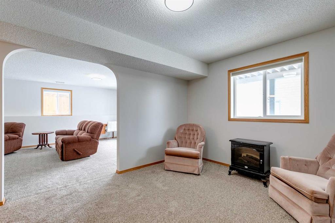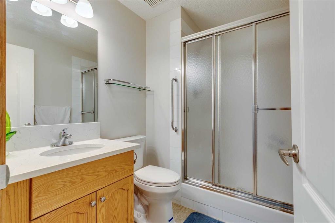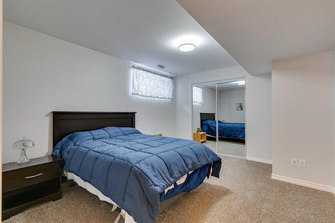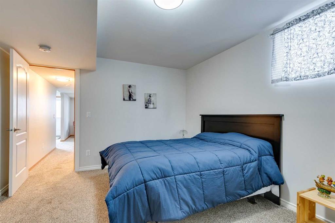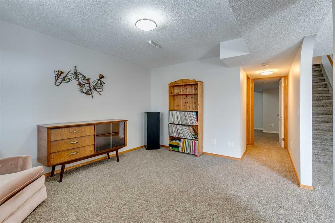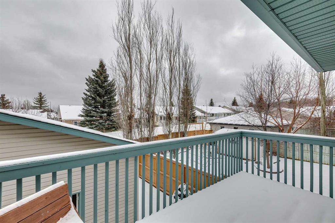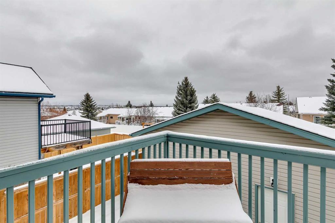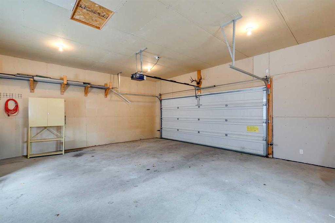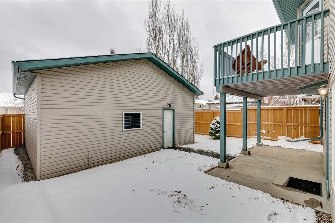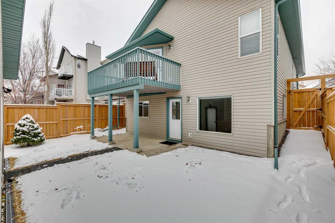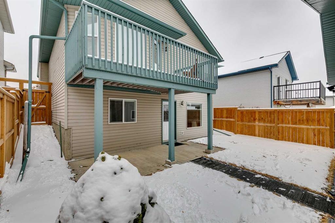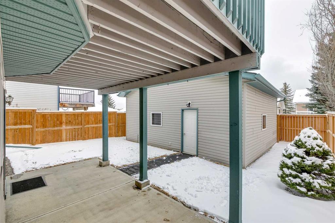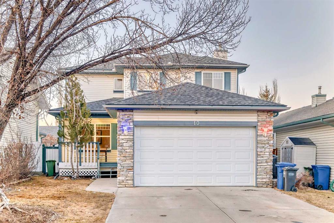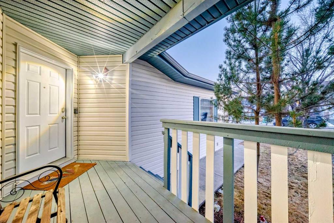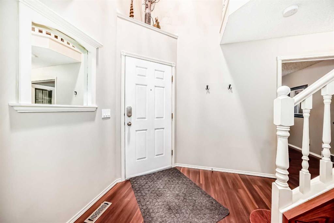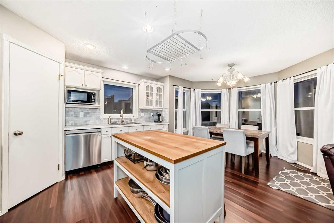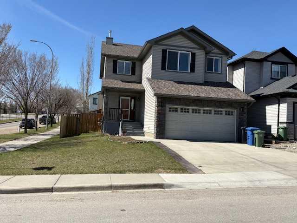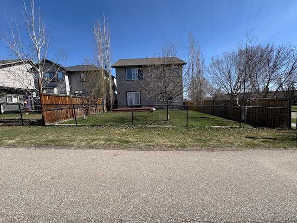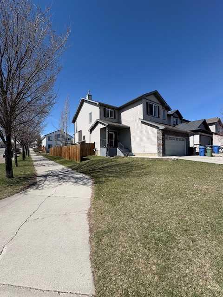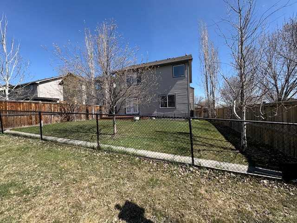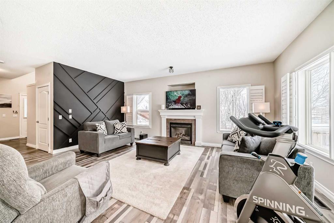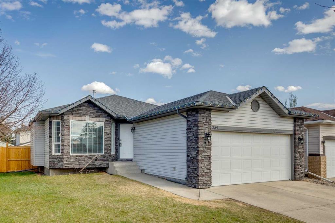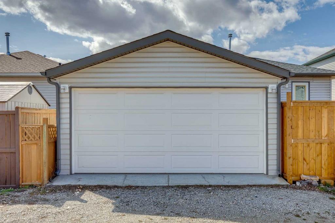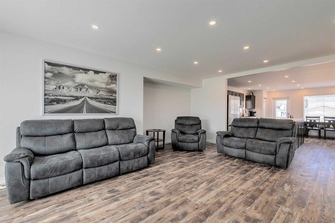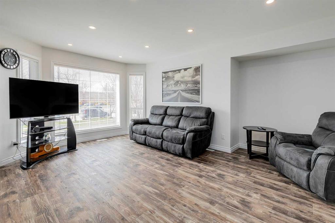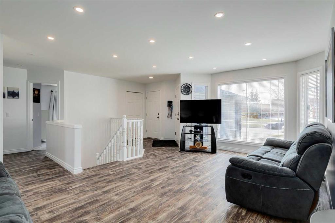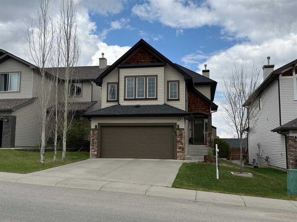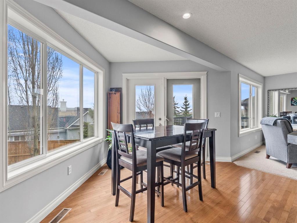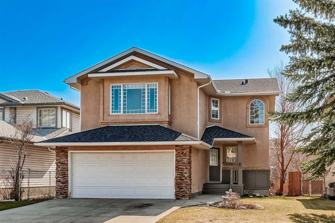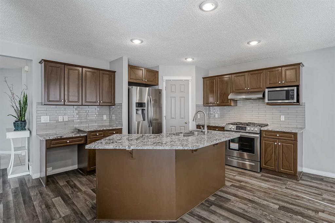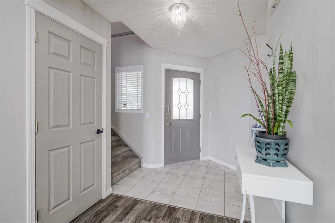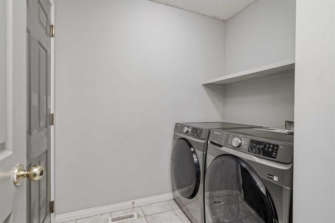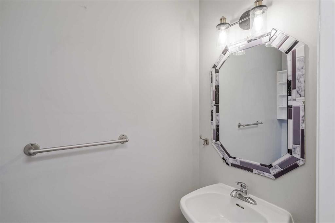711 Sheep River Court
Okotoks T1S 1T8
MLS® Number: A2211640
$ 624,900
3
BEDROOMS
3 + 0
BATHROOMS
1999
YEAR BUILT
Welcome to this beautifully updated and charming walkout bungalow in Sheep River. This home features 2 bedrooms on the main floor, vaulted ceilings, a fully developed walk-out basement, and a huge double detached garage. Enjoy the natural light pouring through skylights and the elegance of new vinyl plank flooring throughout main living areas. The vaulted ceilings create an airy, open feel. The kitchen has white quartz counters and ample cabinetry, plus stainless-steel appliances. In the primary bedroom there is also a full ensuite bathroom. The walk-out basement offers added versatility for a home office, entertainment area, or a separate space for out of town guests. A third bedroom and 3rd full bath round out the lower level. Nestled in a quiet, family-friendly neighborhood, close to schools, parks, and the river valley, this home won’t last long.
| COMMUNITY | Sheep River Ridge |
| PROPERTY TYPE | Detached |
| BUILDING TYPE | House |
| STYLE | Bungalow |
| YEAR BUILT | 1999 |
| SQUARE FOOTAGE | 1,103 |
| BEDROOMS | 3 |
| BATHROOMS | 3.00 |
| BASEMENT | Finished, Full, Walk-Out To Grade |
| AMENITIES | |
| APPLIANCES | Dishwasher, Dryer, Electric Stove, Range Hood, Refrigerator, Washer, Window Coverings |
| COOLING | Central Air |
| FIREPLACE | Gas, Living Room, Mantle, Raised Hearth, Stone |
| FLOORING | Carpet, Linoleum, Vinyl Plank |
| HEATING | Forced Air |
| LAUNDRY | Laundry Room, Main Level |
| LOT FEATURES | Back Lane, Back Yard, Private, Rectangular Lot |
| PARKING | Alley Access, Double Garage Detached, Garage Faces Rear, Oversized |
| RESTRICTIONS | None Known |
| ROOF | Asphalt Shingle |
| TITLE | Fee Simple |
| BROKER | Century 21 Masters |
| ROOMS | DIMENSIONS (m) | LEVEL |
|---|---|---|
| Bedroom | 13`7" x 11`3" | Basement |
| 3pc Bathroom | 78`10" x 5`8" | Basement |
| 4pc Bathroom | 7`10" x 5`11" | Main |
| 4pc Ensuite bath | 8`0" x 4`11" | Main |
| Kitchen | 11`10" x 15`0" | Main |
| Dining Room | 11`10" x 9`3" | Main |
| Living Room | 15`6" x 14`3" | Main |
| Flex Space | 13`11" x 11`2" | Main |
| Laundry | 6`8" x 5`11" | Main |
| Bedroom - Primary | 12`5" x 10`8" | Main |
| Bedroom | 10`0" x 9`0" | Main |

