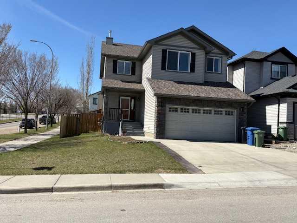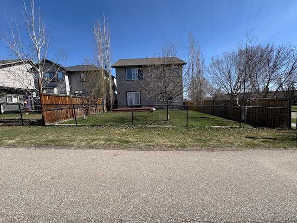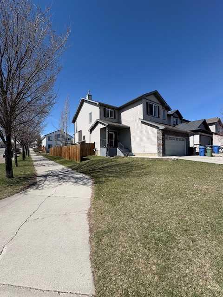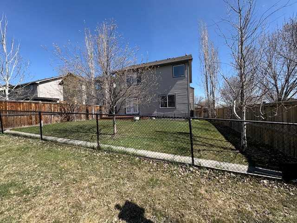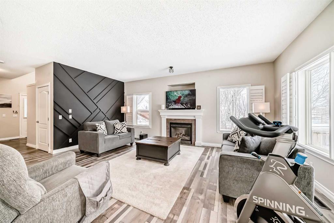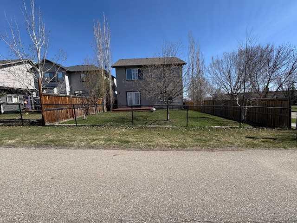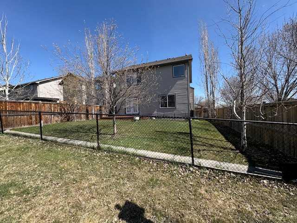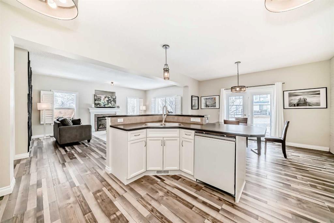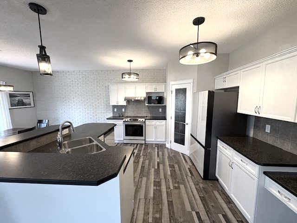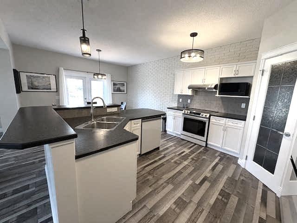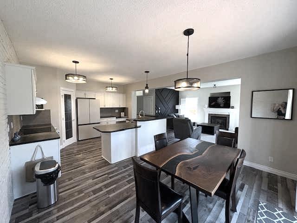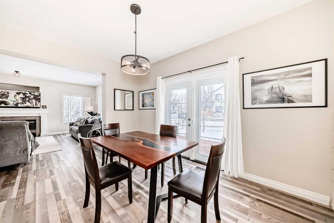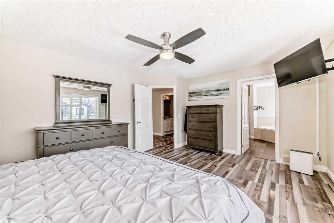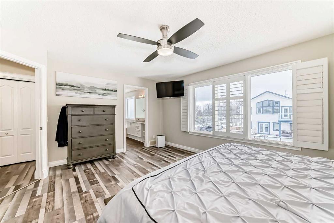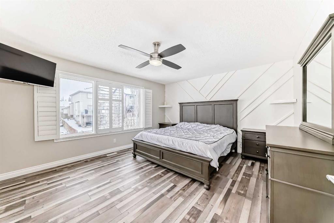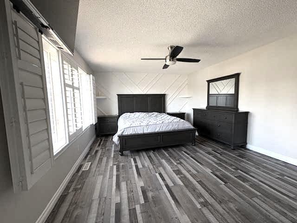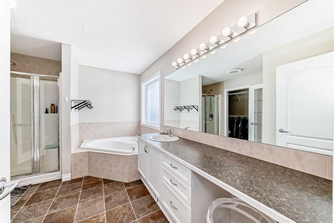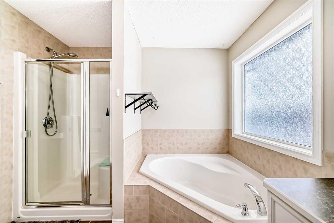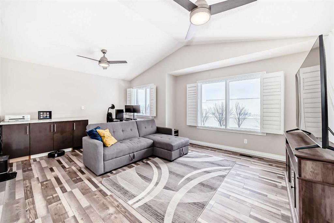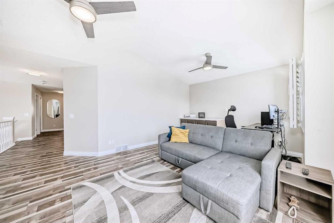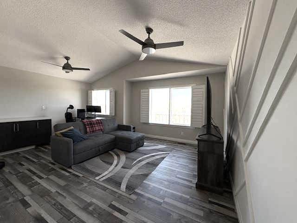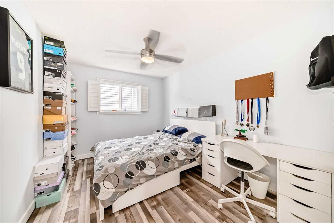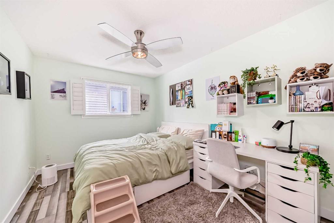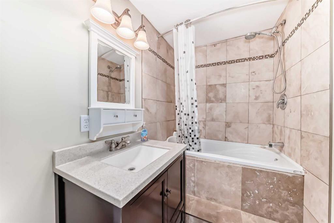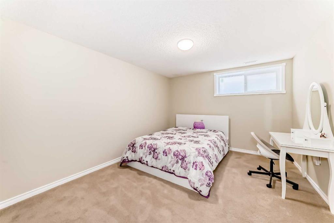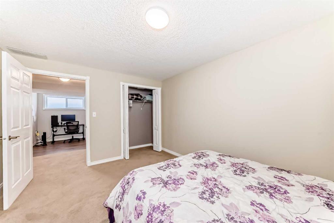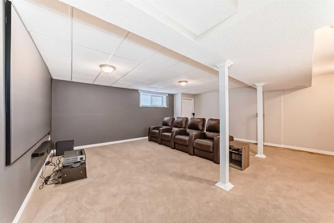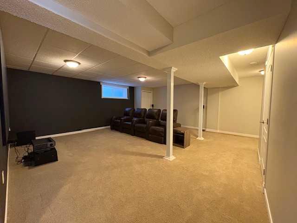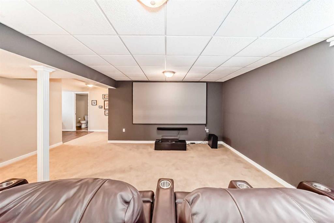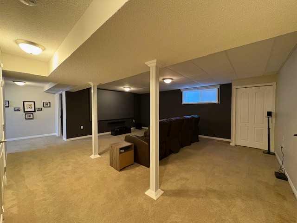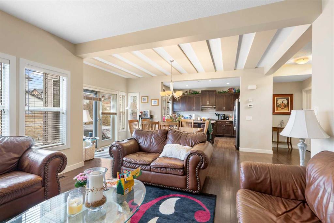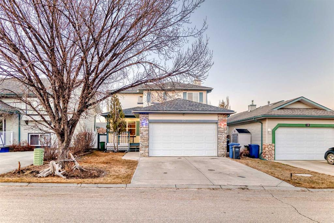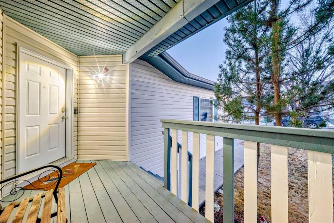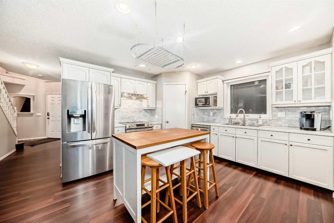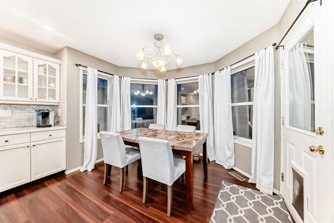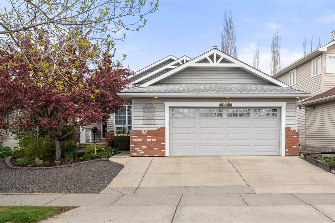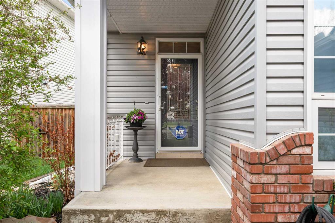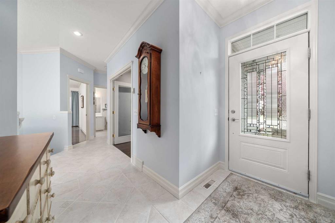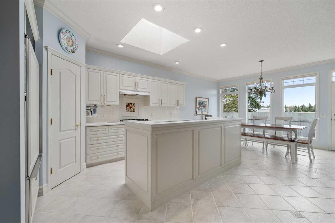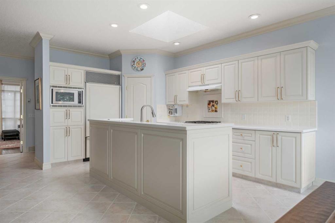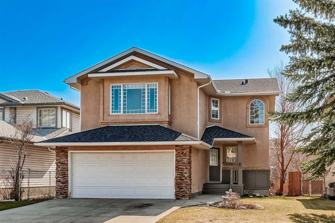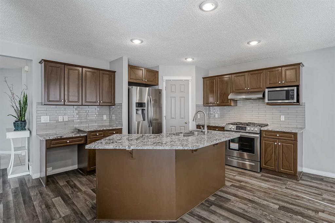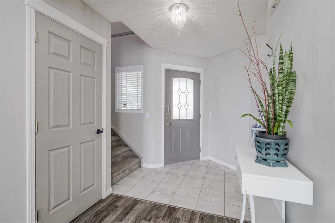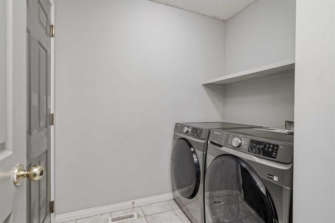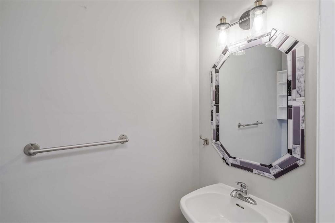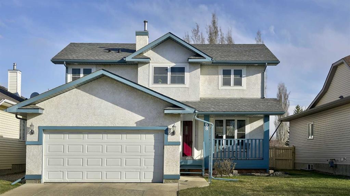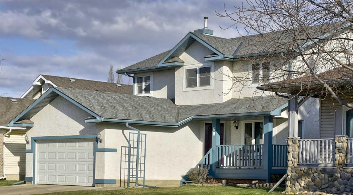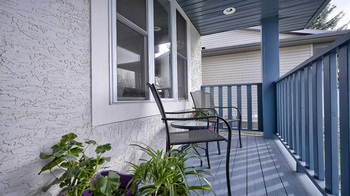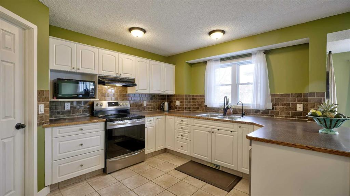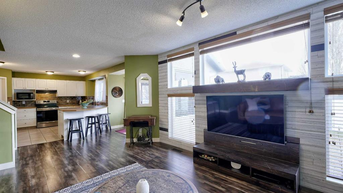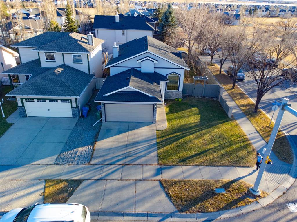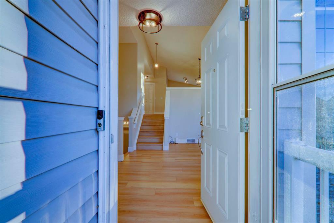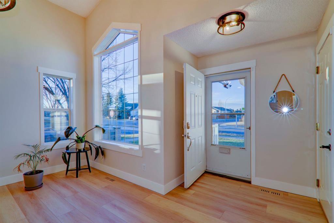133 Westmount Road
Okotoks T1S 2J5
MLS® Number: A2216574
$ 685,000
4
BEDROOMS
3 + 1
BATHROOMS
2,261
SQUARE FEET
2007
YEAR BUILT
Westmount welcomes you home! Gorgeous community with all the amenities within easy walking distance. Including schools of all grades (K-9) across the street and high school (10-12) just a few extra steps away. Plenty of shopping opportunities, wide variety of stores and restaurants/ fast food etc. This home is stunning with just over 3150 SQFT of developed living space. Total of 4 bedrooms, (3) bedrooms up and bright open Upper bonus room with vaulted ceilings, this space is very versatile if you have other needs and ideas for this space. Lower level theatre room, oversized bedroom and 4pc bath. When you first walk into the home your eyes will be drawn to the stunning vinyl plank flooring throughout the main and upper level. The kitchen is huge, has lots of counter and cupboard space including a walk through pantry. So much natural light throughout the entire home. Additional feature walls found throughout the home to give it that extra pop! Professionally painted interior. Perfect Primary bedroom with big 4 pc ensuite plus walk in closet. The fully developed basement has a substantial sized theatre room, the 4th bedroom is large in size, dedicated 4 pc bathroom- great for those teenagers in our lives or visitors etc . Additionally a separate custom dedicated desk/ work space. The garage is just the right size 21' 5" x 18' 11". This home is situated on a corner lot, West facing backyard which backs onto a connecting walking/ biking paths. The final touches to this home is the permanent outdoor lighting along the eaves. This home is picture perfect and completely move in ready.
| COMMUNITY | Westmount_OK |
| PROPERTY TYPE | Detached |
| BUILDING TYPE | House |
| STYLE | 2 Storey |
| YEAR BUILT | 2007 |
| SQUARE FOOTAGE | 2,261 |
| BEDROOMS | 4 |
| BATHROOMS | 4.00 |
| BASEMENT | Finished, Full |
| AMENITIES | |
| APPLIANCES | Dishwasher, Electric Stove, Garage Control(s), Microwave, Microwave Hood Fan, Refrigerator, Washer/Dryer, Window Coverings |
| COOLING | None |
| FIREPLACE | Gas |
| FLOORING | Carpet, Vinyl |
| HEATING | Forced Air |
| LAUNDRY | Laundry Room |
| LOT FEATURES | Back Yard, Backs on to Park/Green Space, Corner Lot, Front Yard, Landscaped, Level |
| PARKING | Double Garage Attached |
| RESTRICTIONS | None Known |
| ROOF | Asphalt Shingle |
| TITLE | Fee Simple |
| BROKER | RE/MAX Complete Realty |
| ROOMS | DIMENSIONS (m) | LEVEL |
|---|---|---|
| Bedroom | 11`3" x 4`11" | Basement |
| Game Room | 20`6" x 19`3" | Basement |
| 4pc Bathroom | 0`0" x 0`0" | Lower |
| 2pc Bathroom | 0`0" x 0`0" | Main |
| Eat in Kitchen | 12`8" x 14`5" | Main |
| Bedroom - Primary | 13`4" x 16`6" | Upper |
| Bedroom | 9`6" x 12`3" | Upper |
| Bedroom | 9`6" x 12`4" | Upper |
| 4pc Bathroom | 0`0" x 0`0" | Upper |
| 4pc Ensuite bath | 0`0" x 0`0" | Upper |
| Bonus Room | 14`0" x 19`0" | Upper |

