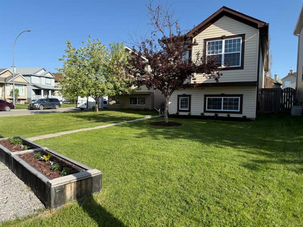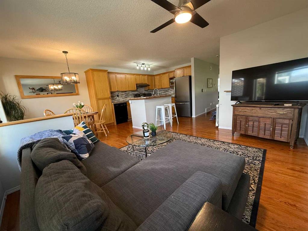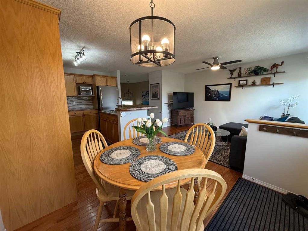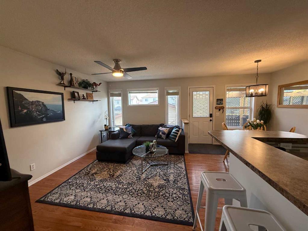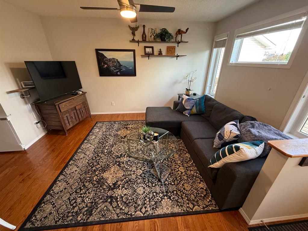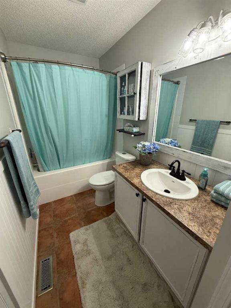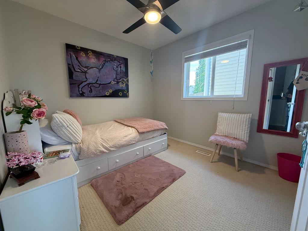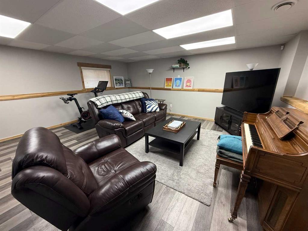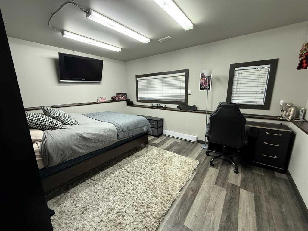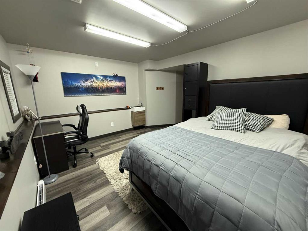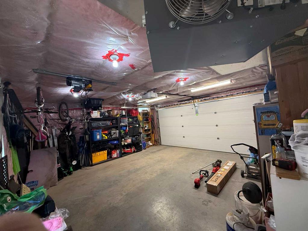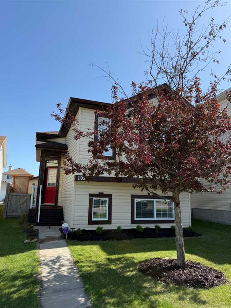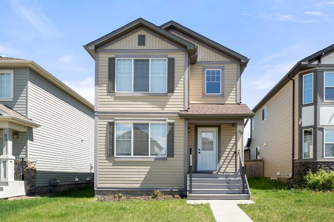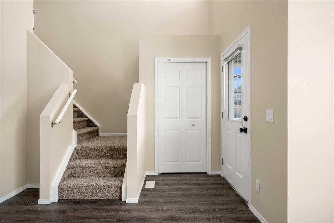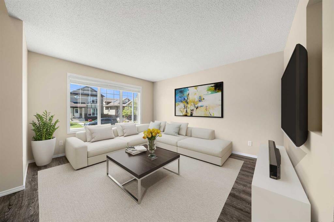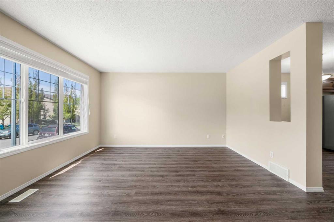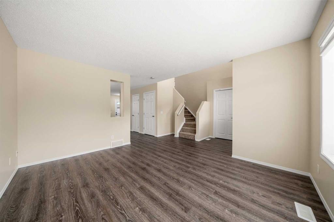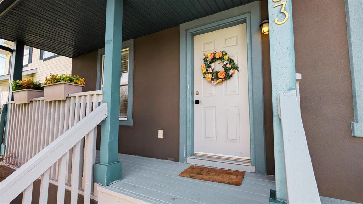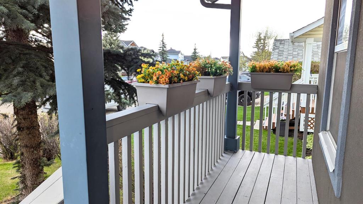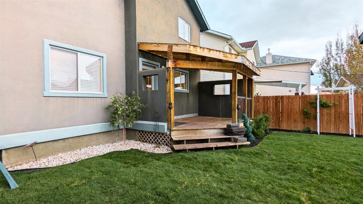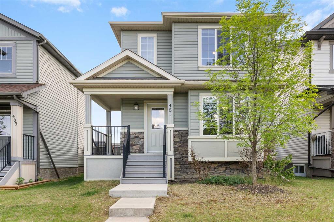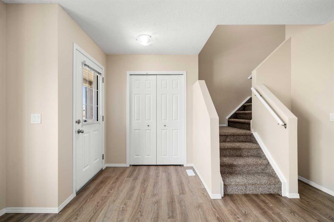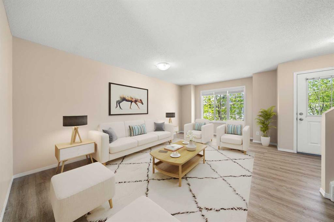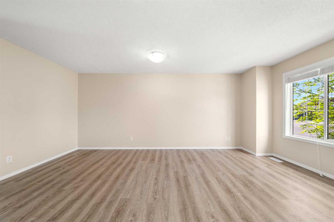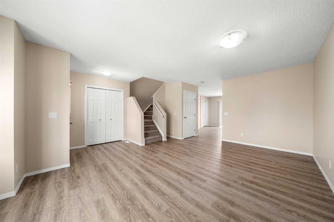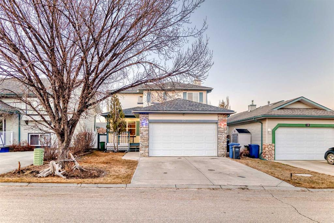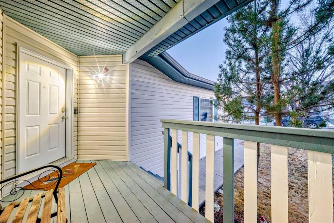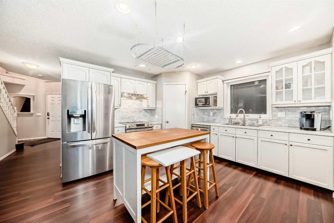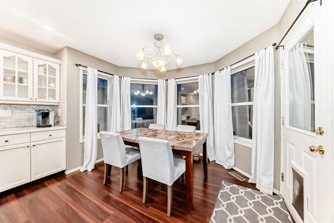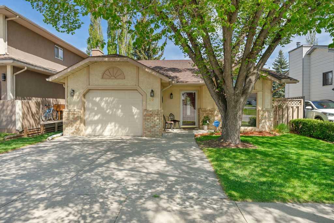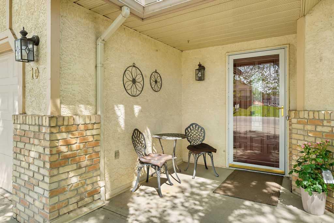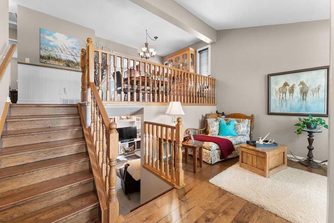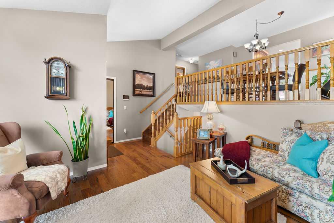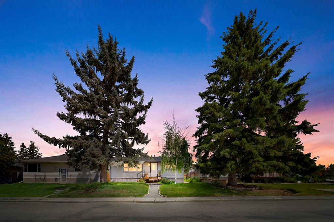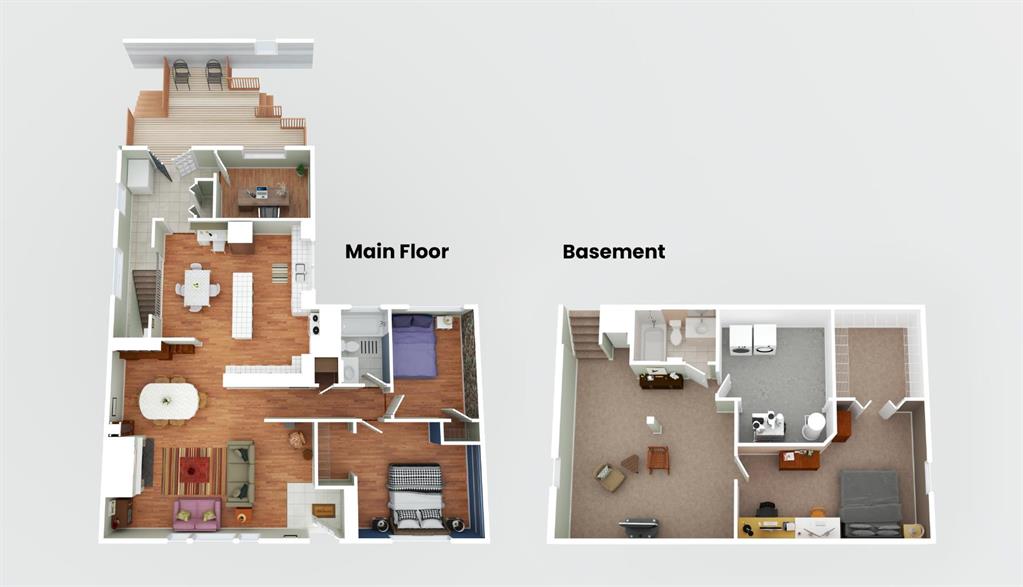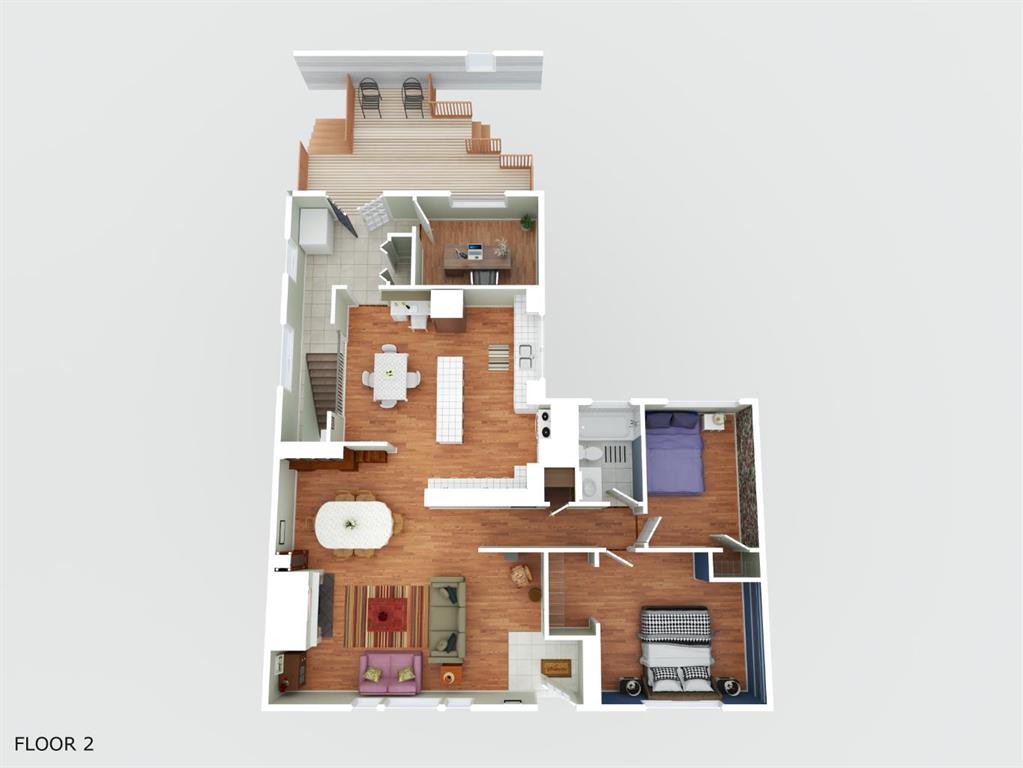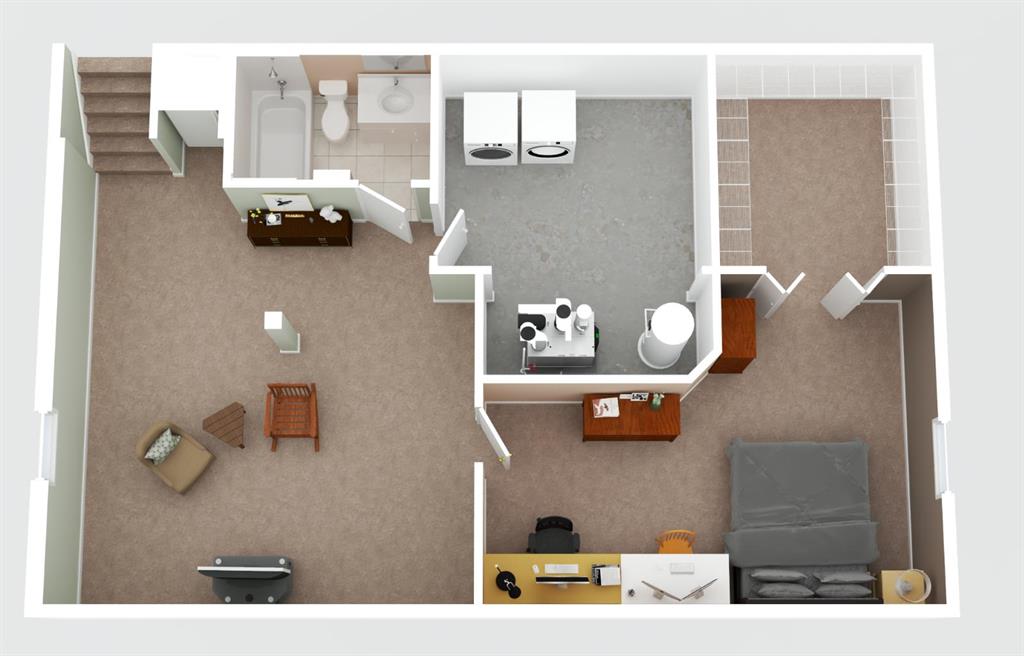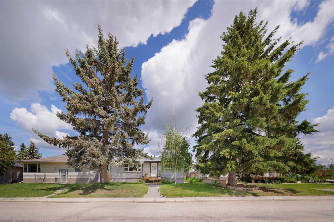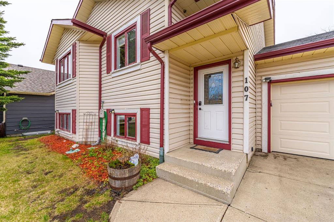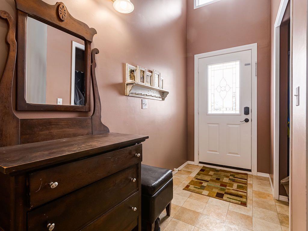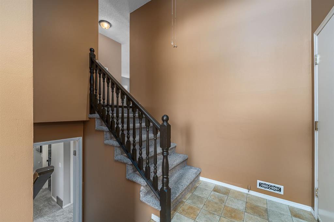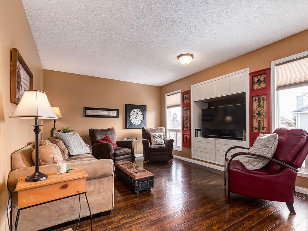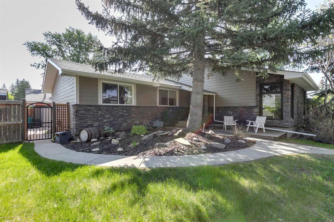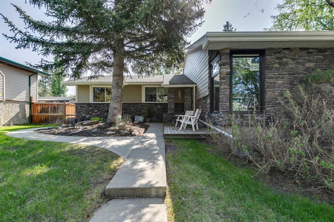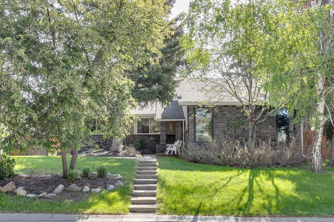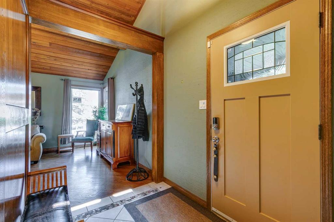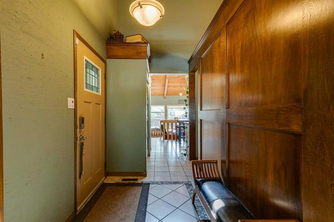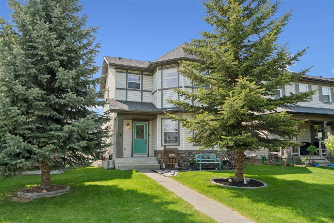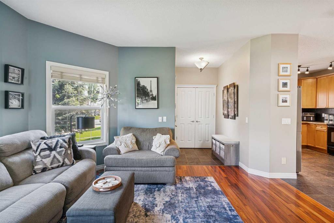105 Cimarron Grove Road
Okotoks T1S 2H1
MLS® Number: A2227400
$ 514,900
3
BEDROOMS
2 + 0
BATHROOMS
904
SQUARE FEET
2005
YEAR BUILT
This spacious 3 bed, 2 bath Bi-Level offers over 1700sq/ft of developed living space and comes with an oversized double detached garage. The main level consists of an open plan with hardwood floors, high ceilings and large windows that bring in tons of natural sunlight. The kitchen offers S/S appliances, custom cabinets, tiled backsplashes and a large breakfast bar that overlooks the spacious living room and separate dining area that grants access to a covered upper deck. Completing the main floor is a good sized primary bedroom plus a 4pc bath and 2nd bedroom. The basement is fully developed offering a huge family room, oversized 3rd bedroom plus a 3pc bath and laundry area. The exterior is fully fenced/landscaped with extended decking in the backyard leading to an oversized double detached garage that’s fully insulated with alley access plus additional parking in the front. This well kept home is within walking distance to schools, parks, walking paths, major shopping, restaurants and easy access to main roadways.
| COMMUNITY | Cimarron Grove |
| PROPERTY TYPE | Detached |
| BUILDING TYPE | House |
| STYLE | Bi-Level |
| YEAR BUILT | 2005 |
| SQUARE FOOTAGE | 904 |
| BEDROOMS | 3 |
| BATHROOMS | 2.00 |
| BASEMENT | Finished, Full |
| AMENITIES | |
| APPLIANCES | Dishwasher, Dryer, Electric Stove, Garage Control(s), Range Hood, Refrigerator, Washer, Window Coverings |
| COOLING | None |
| FIREPLACE | N/A |
| FLOORING | Carpet, Ceramic Tile, Hardwood |
| HEATING | Forced Air, Natural Gas |
| LAUNDRY | In Basement, Laundry Room |
| LOT FEATURES | Back Lane, Cul-De-Sac, Few Trees, Landscaped, Street Lighting |
| PARKING | Double Garage Detached, Insulated, Oversized |
| RESTRICTIONS | Utility Right Of Way |
| ROOF | Asphalt Shingle |
| TITLE | Fee Simple |
| BROKER | 2% Realty |
| ROOMS | DIMENSIONS (m) | LEVEL |
|---|---|---|
| Family Room | 18`0" x 16`5" | Lower |
| Bedroom | 14`0" x 11`1" | Lower |
| Furnace/Utility Room | 11`0" x 8`8" | Lower |
| 3pc Bathroom | 7`9" x 5`0" | Lower |
| 4pc Bathroom | 8`10" x 4`11" | Main |
| Entrance | 6`11" x 6`2" | Main |
| Walk-In Closet | 5`0" x 4`0" | Main |
| Bedroom - Primary | 14`10" x 9`10" | Main |
| Bedroom | 9`10" x 9`1" | Main |
| Kitchen | 12`9" x 9`7" | Main |
| Dining Room | 8`10" x 7`3" | Main |
| Living Room | 13`11" x 9`9" | Main |

