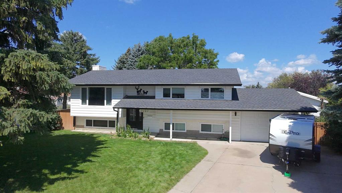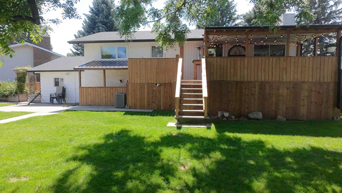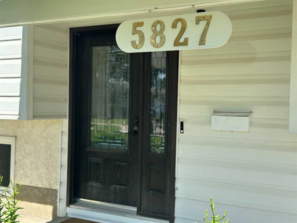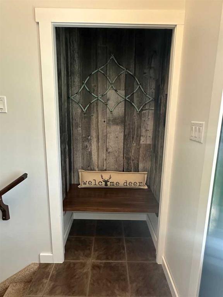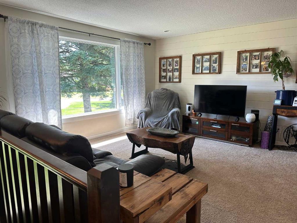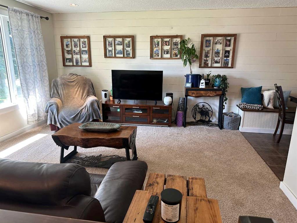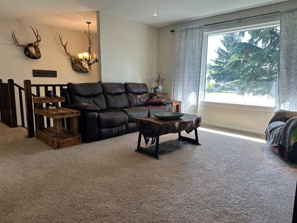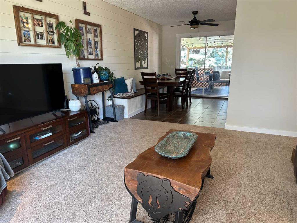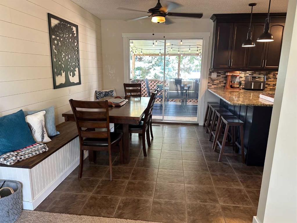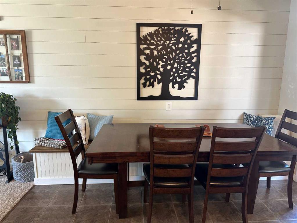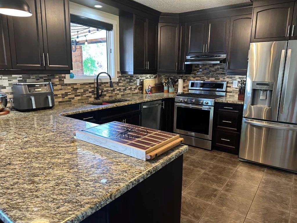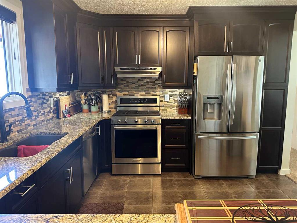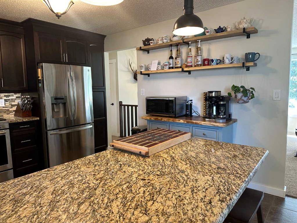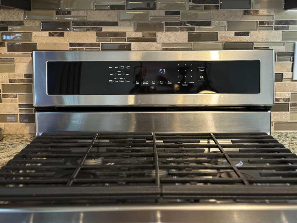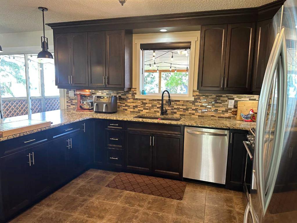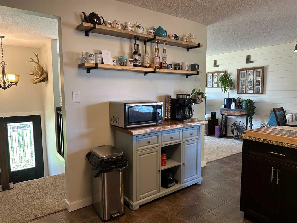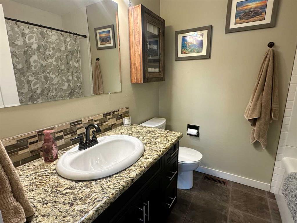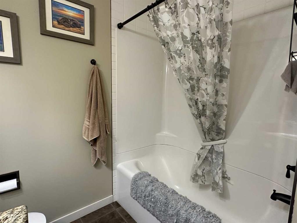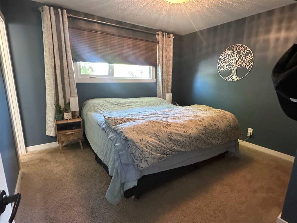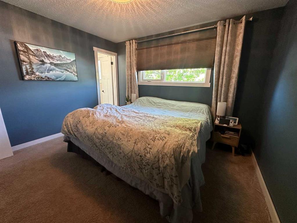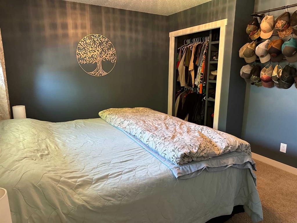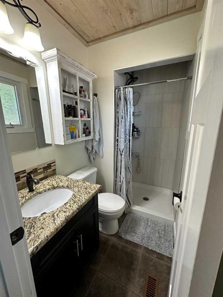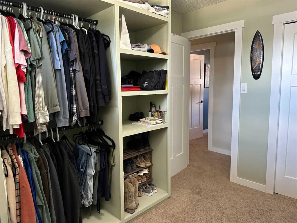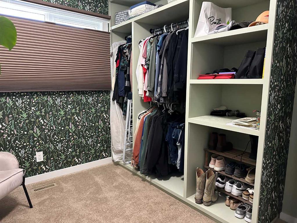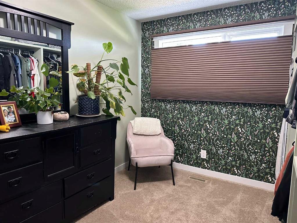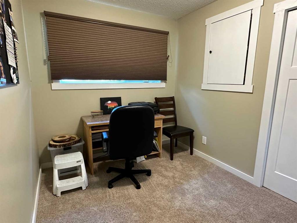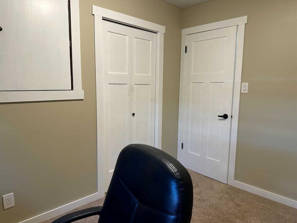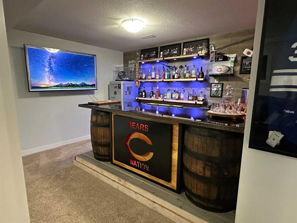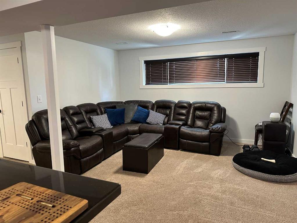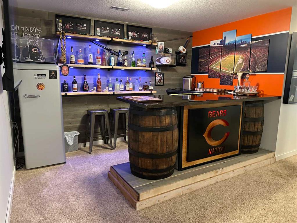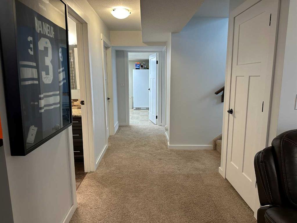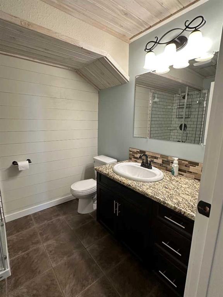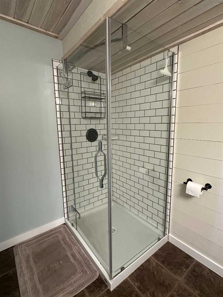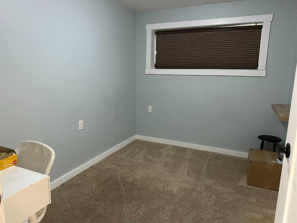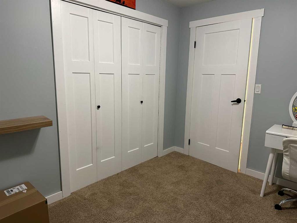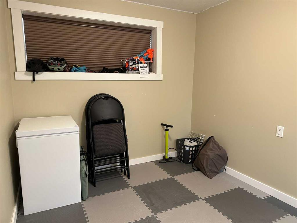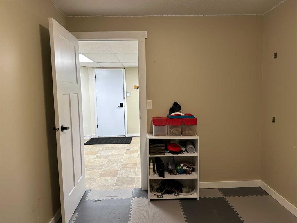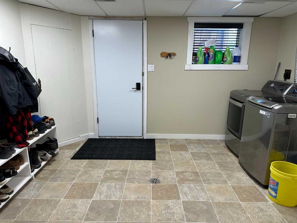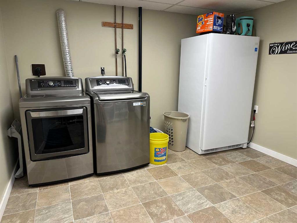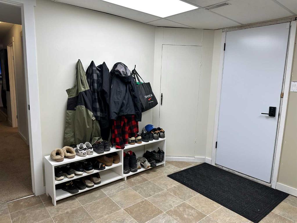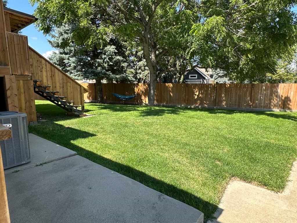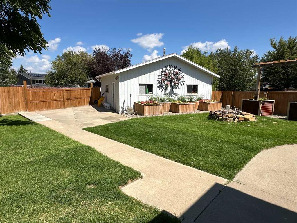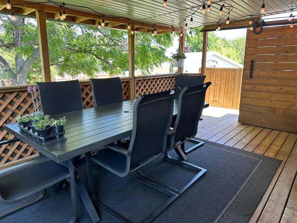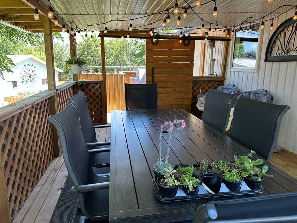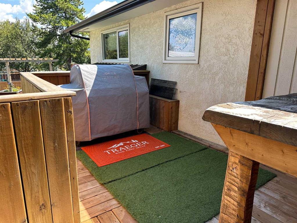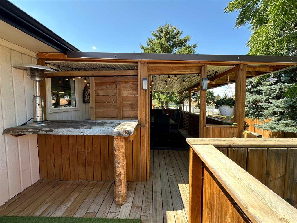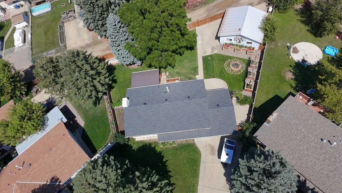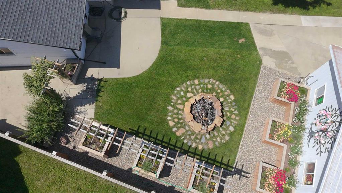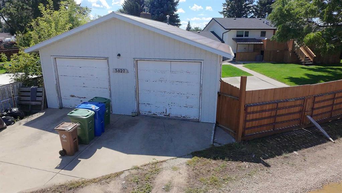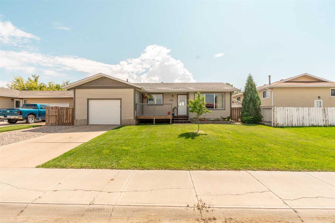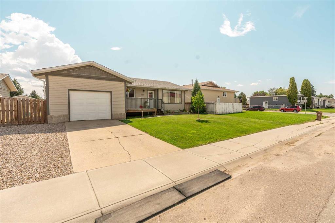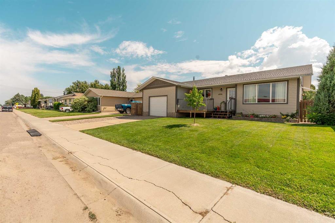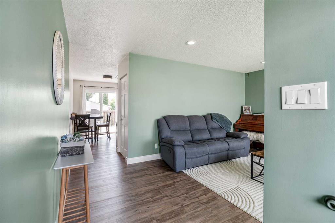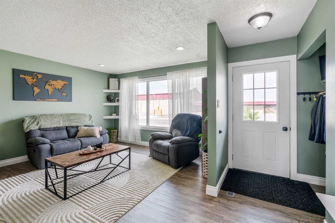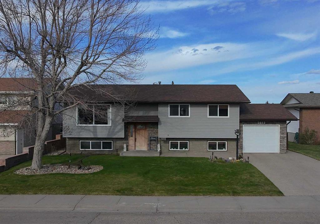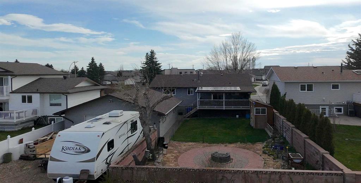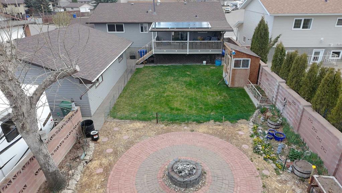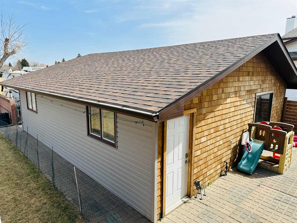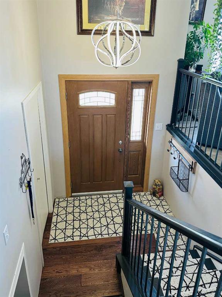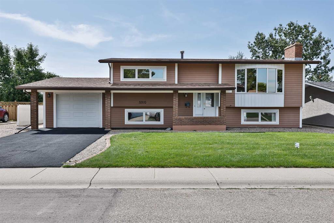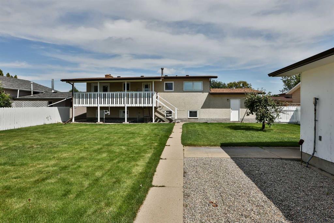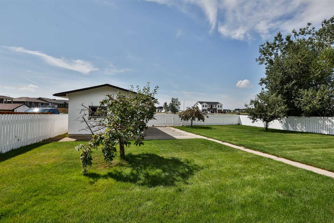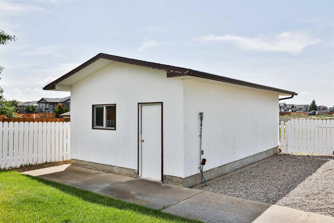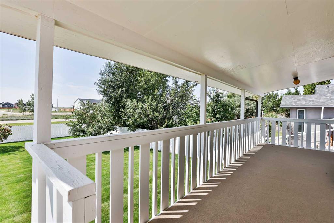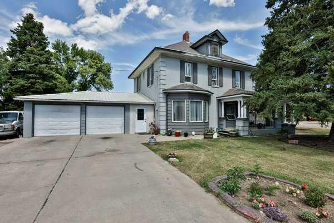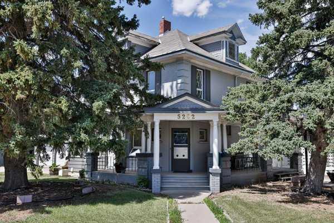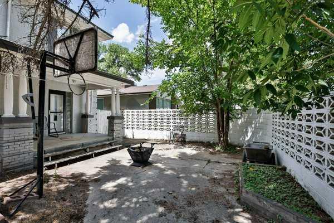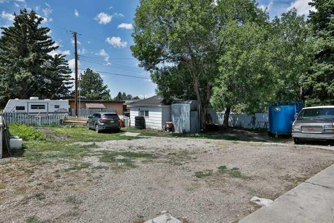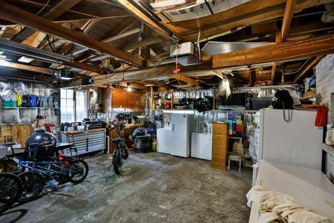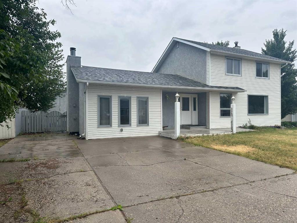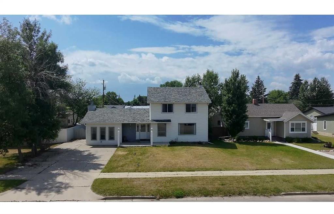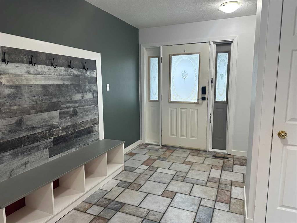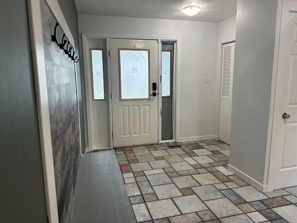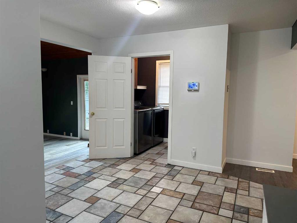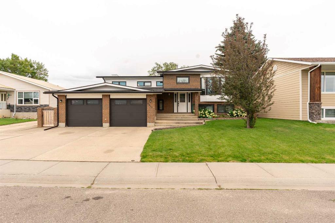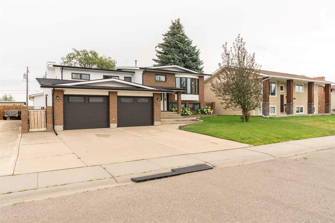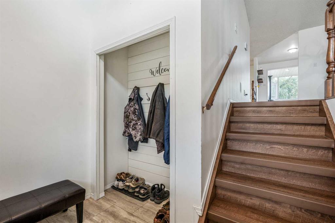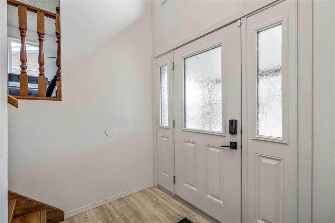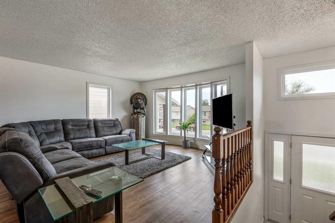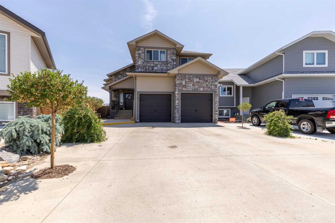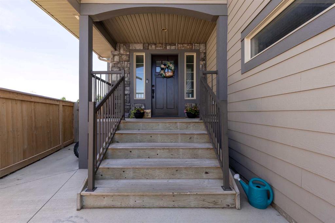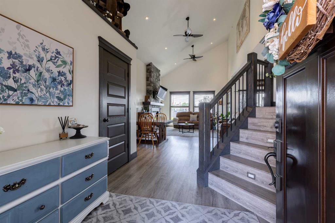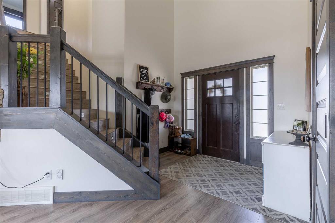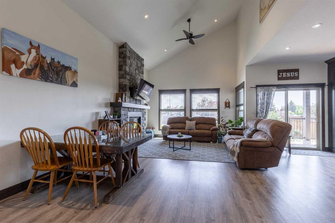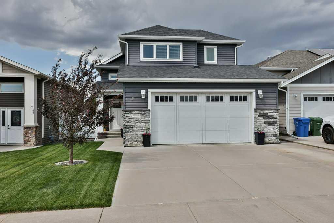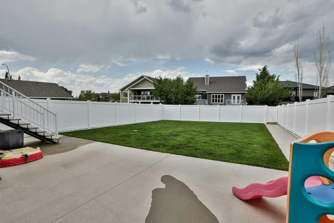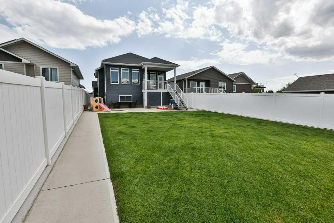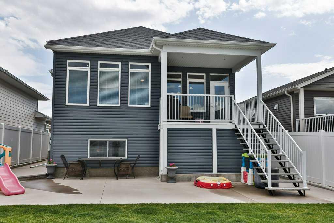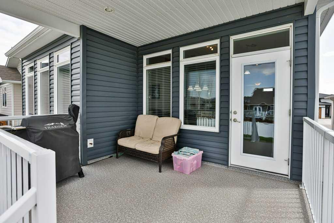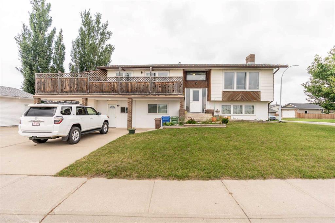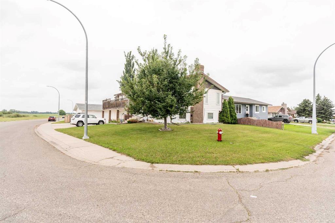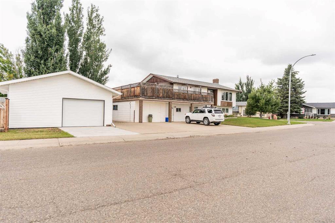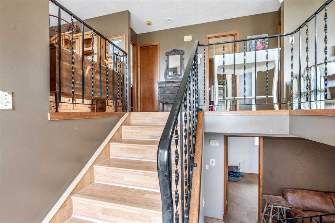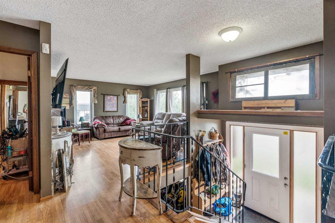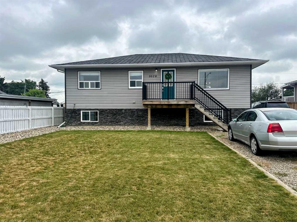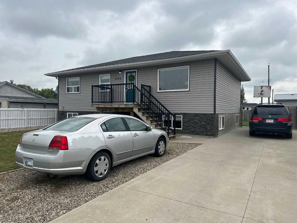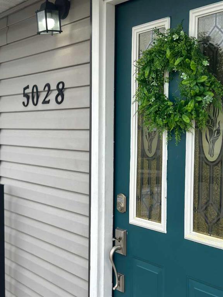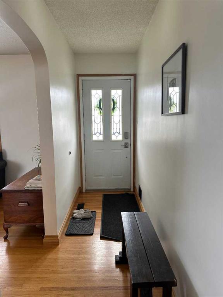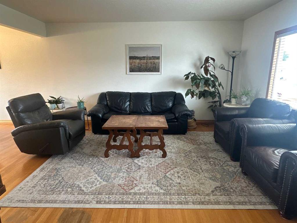$ 469,000
5
BEDROOMS
3 + 0
BATHROOMS
1977
YEAR BUILT
Welcome to 5827 47A street in Taber. Tucked away in a cul-de-sac where street hockey is a thing again, sits this very well maintained and loved bi-level home which was one stripped down and updated throughout! Featuring pvc windows, 2 year old shingles, 3 bedrooms on the main floor for those families with small children, granite countertops throughout the home and a covered deck to enjoy those birthday parties, family gatherings or a meal off the grill. There's a built in bench for suppers inside, an open living to dining, to kitchen space for that simple flow, ample kitchen cabinets with convenient features. Also on the main floor is a full 4 piece bathroom and 3pc ensuite with tiled shower. In the fully finished basement you'll find a large family room with bar set up for entertaining a crowd! There's another 3pc bathroom with glass shower, 2 more bedrooms and the large laundry space with walk out to the large yard. Enjoy the seasons in the treed yard where garden boxes have been meticulously placed and a fire pit for roasting hot dogs with friends. Not only is there a single garage attached to the house but there's a heated 24'x26' garage just off the alley for easy parking and an RV pad to park your camper all year round. The list goes on and on with this one. Plan to visit!
| COMMUNITY | |
| PROPERTY TYPE | Detached |
| BUILDING TYPE | House |
| STYLE | Bi-Level |
| YEAR BUILT | 1977 |
| SQUARE FOOTAGE | 1,167 |
| BEDROOMS | 5 |
| BATHROOMS | 3.00 |
| BASEMENT | Finished, Full |
| AMENITIES | |
| APPLIANCES | See Remarks |
| COOLING | Central Air |
| FIREPLACE | N/A |
| FLOORING | Carpet, Linoleum, Tile |
| HEATING | Forced Air, Natural Gas |
| LAUNDRY | In Basement |
| LOT FEATURES | Back Lane, Back Yard, Cul-De-Sac, Few Trees, Garden, Irregular Lot, Landscaped, Pie Shaped Lot, Street Lighting |
| PARKING | Double Garage Detached, Off Street, RV Access/Parking, Single Garage Attached |
| RESTRICTIONS | None Known |
| ROOF | Asphalt Shingle |
| TITLE | Fee Simple |
| BROKER | RE/MAX REAL ESTATE - LETHBRIDGE (TABER) |
| ROOMS | DIMENSIONS (m) | LEVEL |
|---|---|---|
| Family Room | 13`0" x 22`0" | Basement |
| 3pc Bathroom | Basement | |
| Bedroom | 8`0" x 10`6" | Basement |
| Laundry | 11`0" x 12`8" | Basement |
| Bedroom | 8`5" x 10`6" | Basement |
| Kitchen | 14`0" x 11`1" | Main |
| Dining Room | 7`6" x 11`1" | Main |
| Living Room | 14`0" x 14`2" | Main |
| 4pc Bathroom | Main | |
| Bedroom | 10`6" x 8`0" | Main |
| Bedroom | 10`6" x 9`0" | Main |
| Bedroom - Primary | 11`1" x 12`0" | Main |
| 3pc Ensuite bath | Main |

