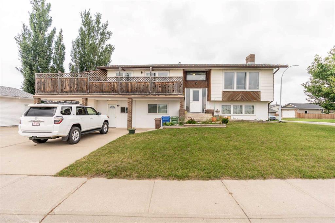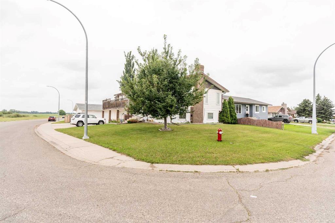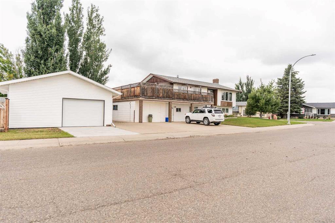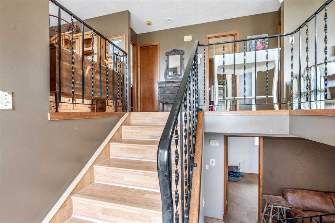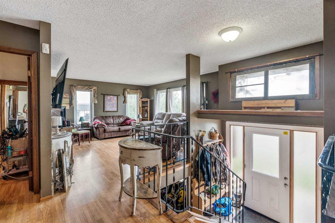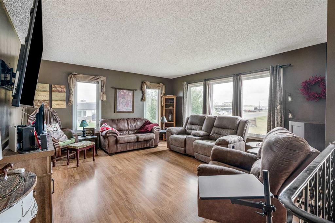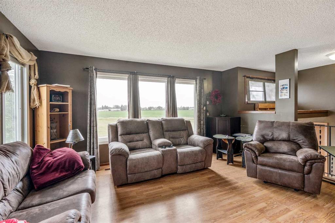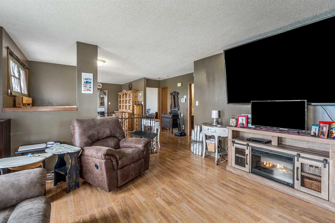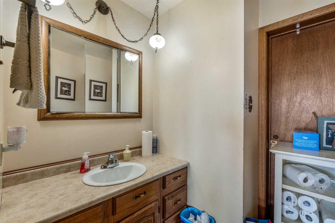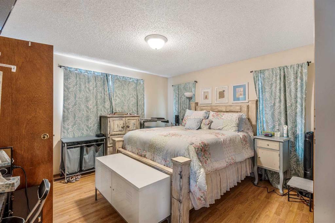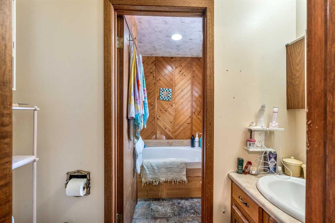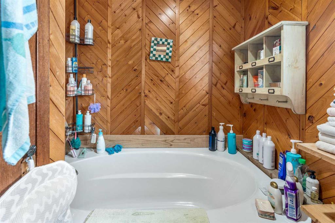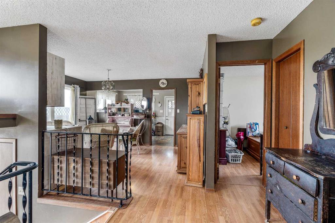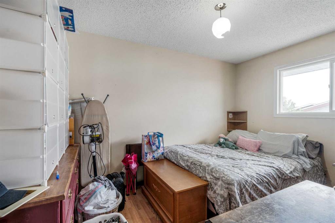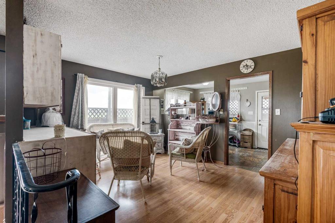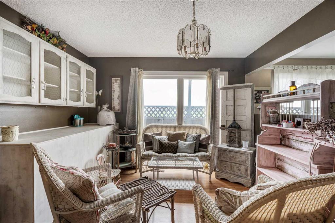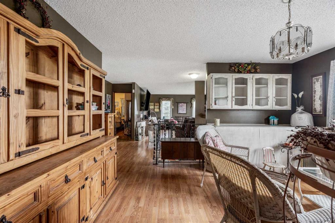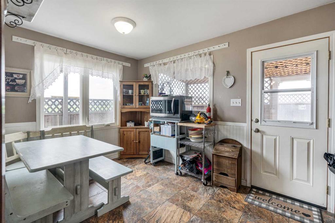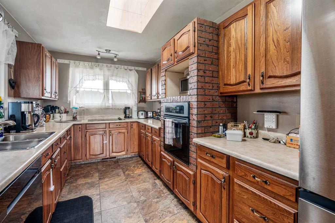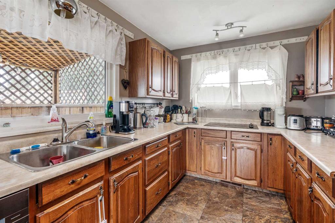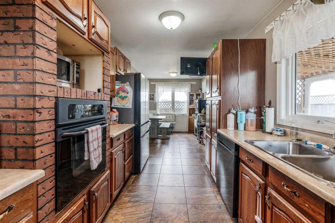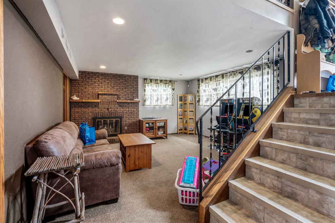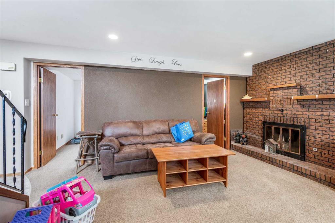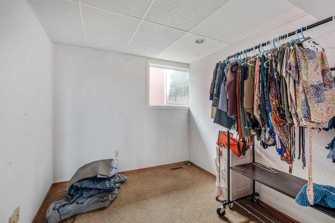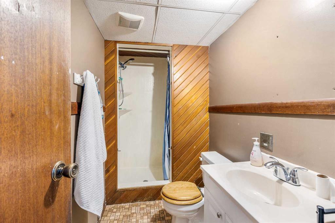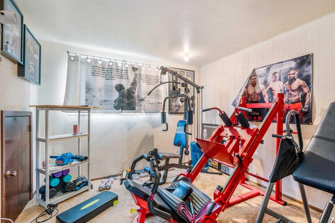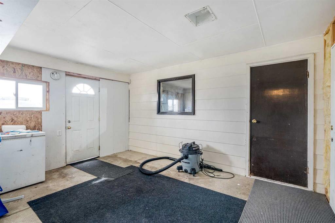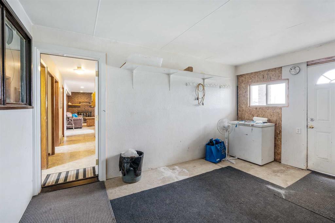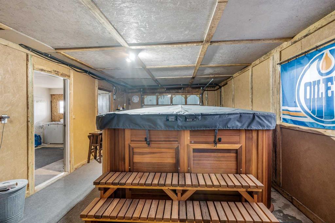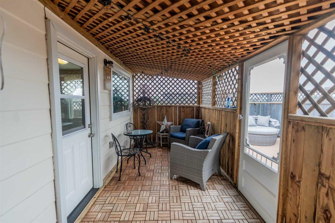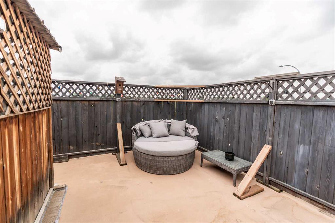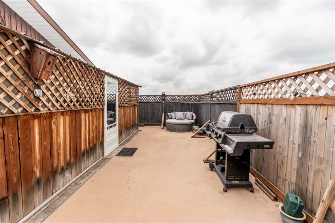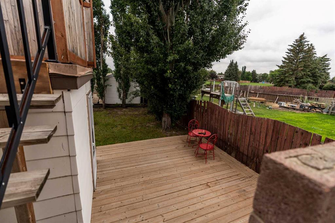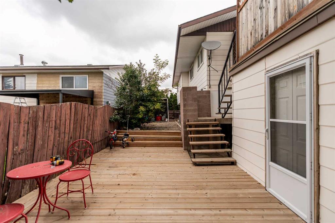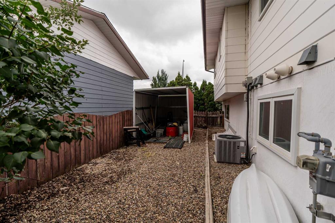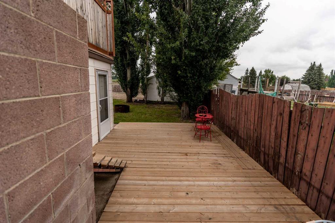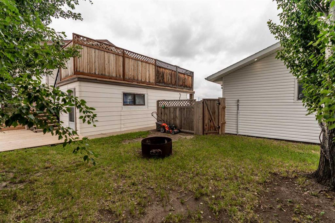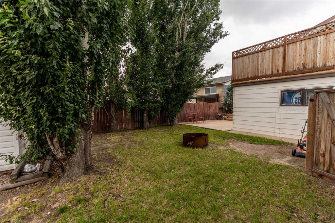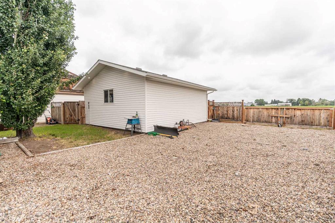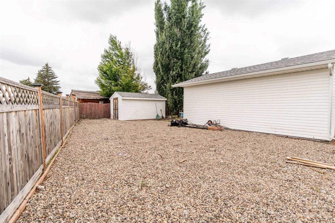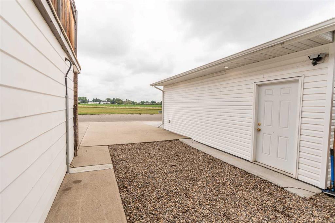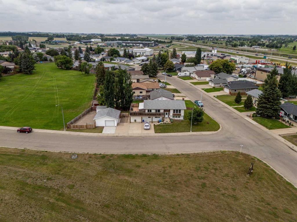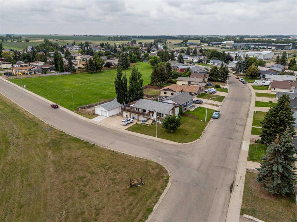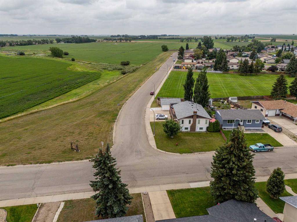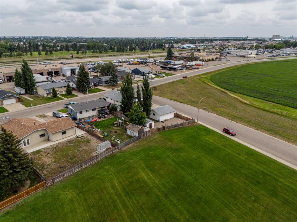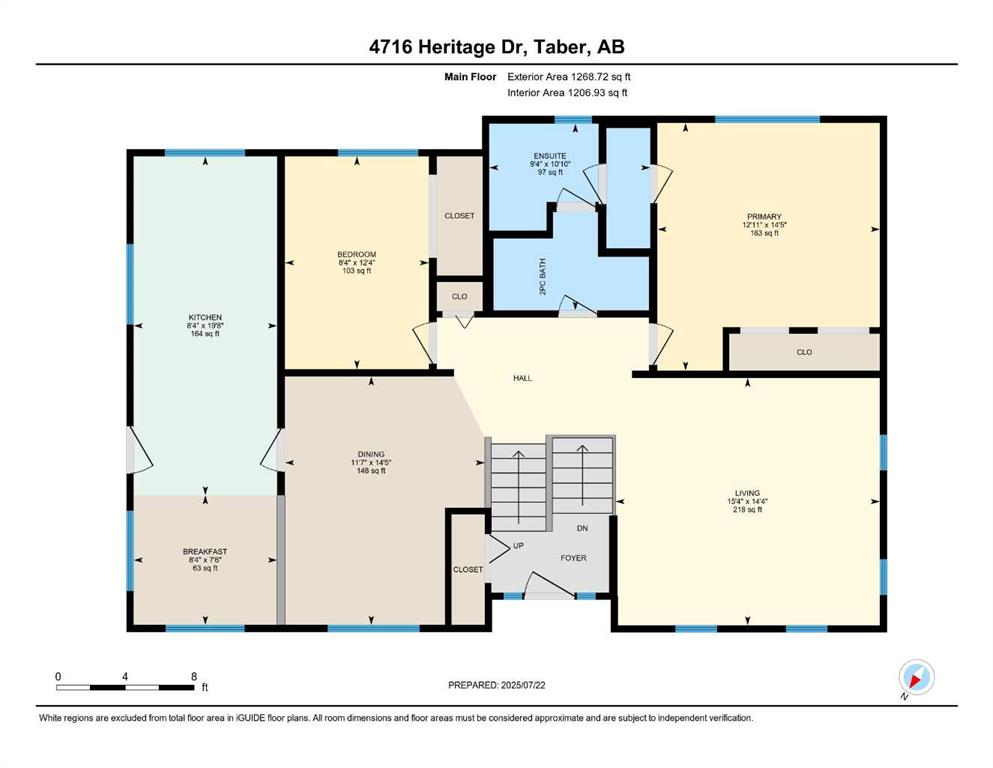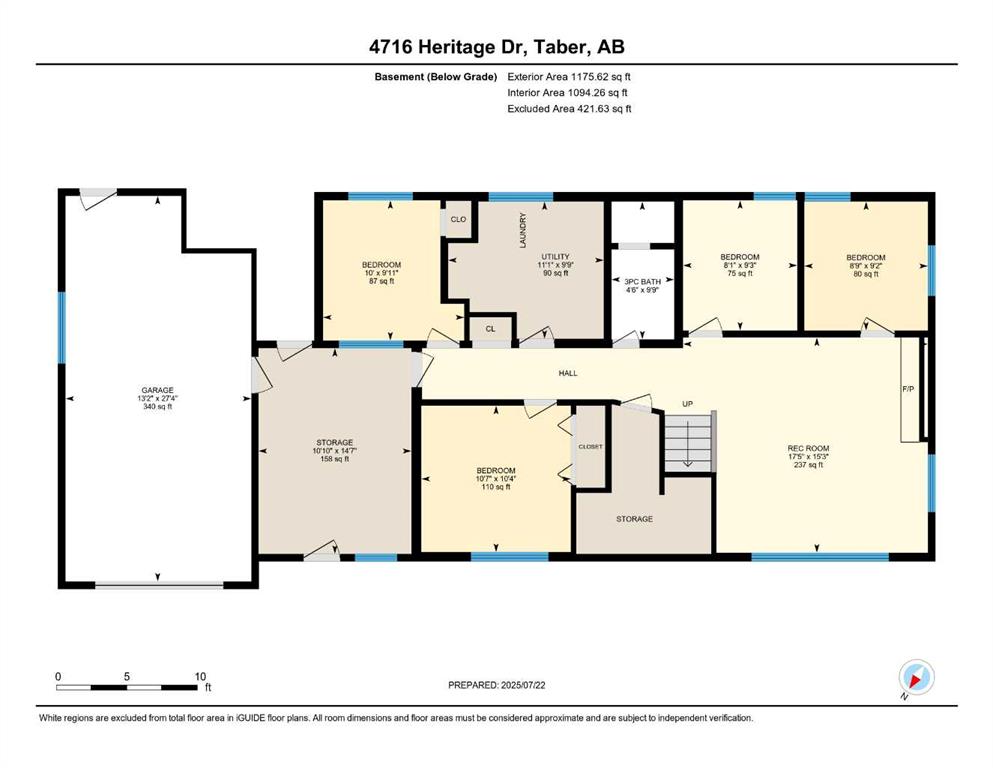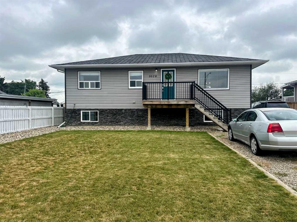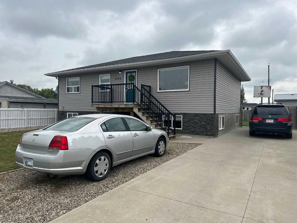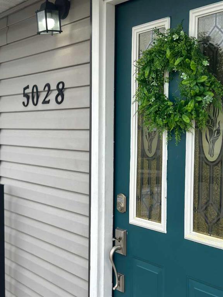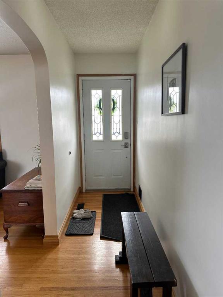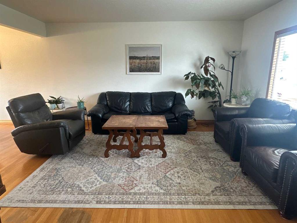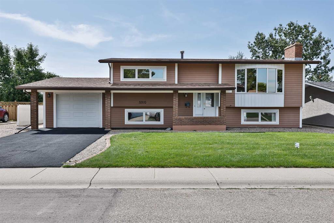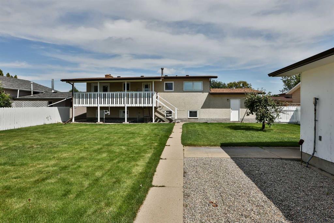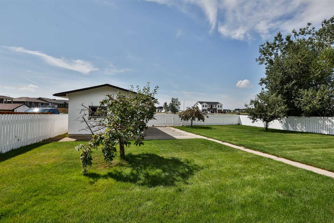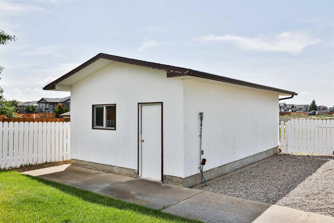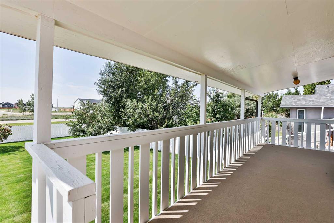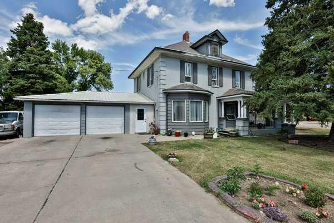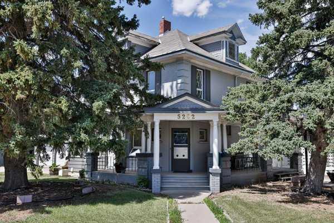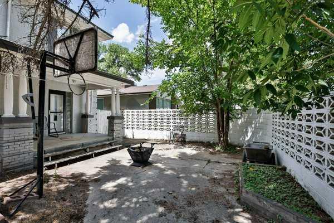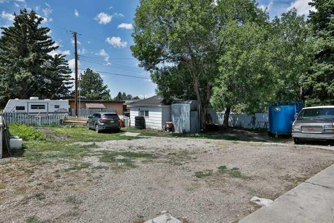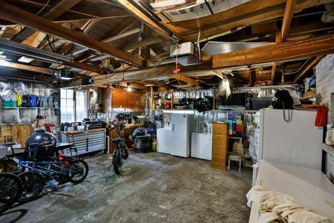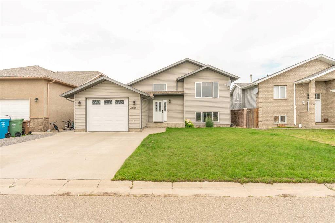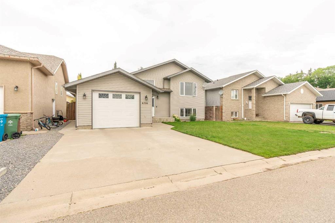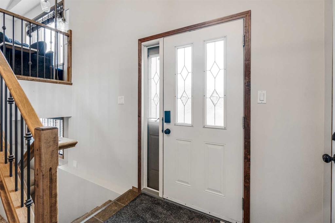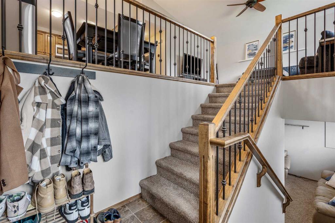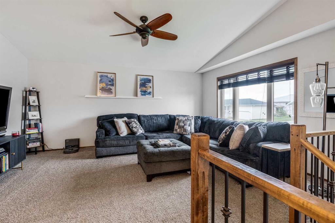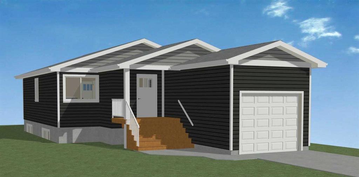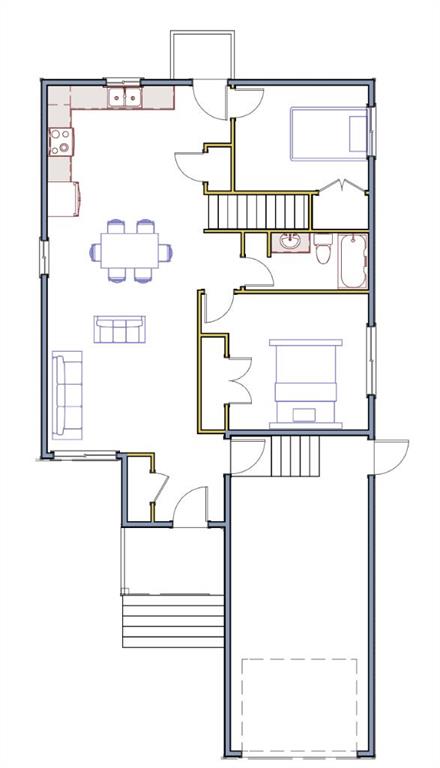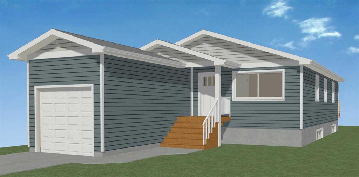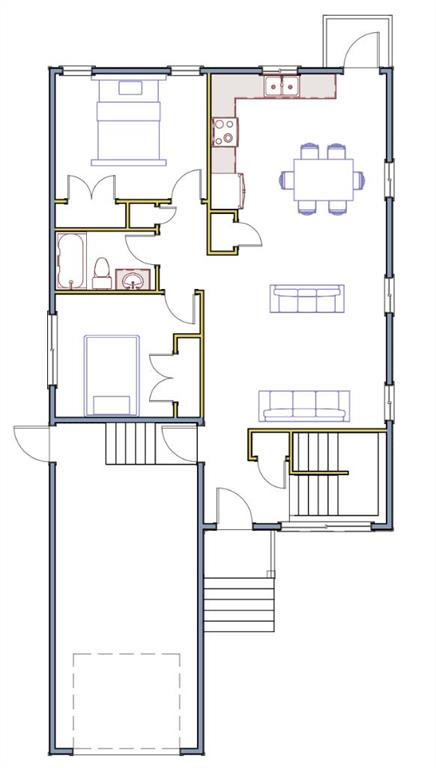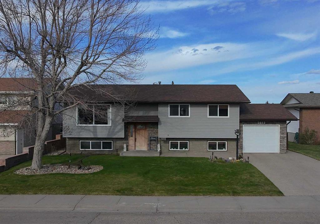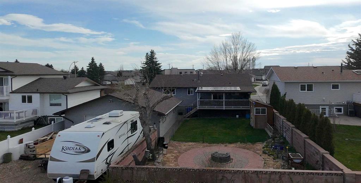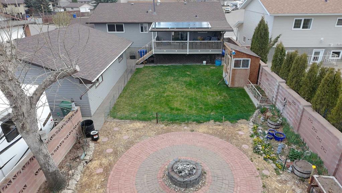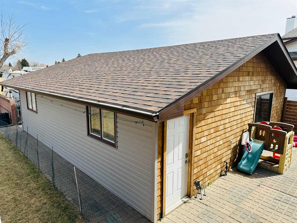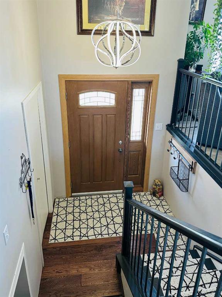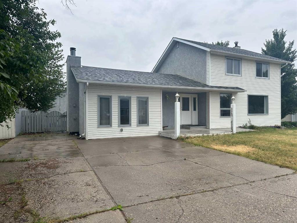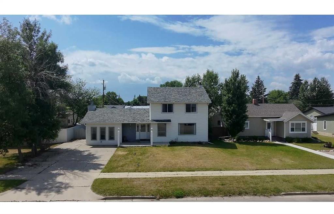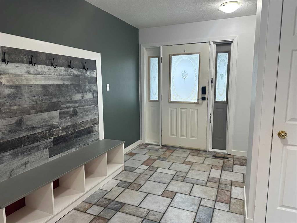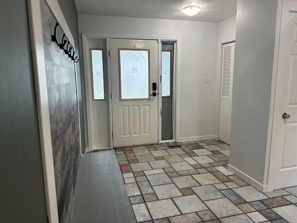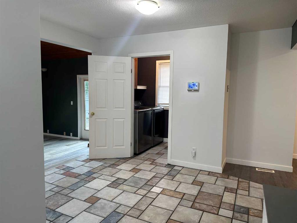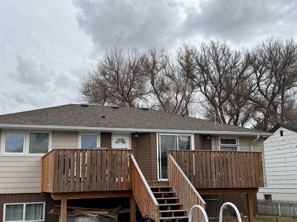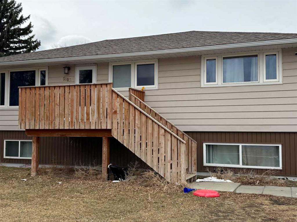$ 419,000
6
BEDROOMS
2 + 1
BATHROOMS
1,269
SQUARE FEET
1981
YEAR BUILT
Welcome to this spacious bi-level home, perfectly positioned on a massive corner lot and designed with functionality, comfort, and family living in mind. With a fully finished walk-out basement and numerous recent upgrades, this property offers exceptional value and lifestyle potential. The exterior of the home is as impressive as the interior. A new detached garage, fenced yard, and two storage sheds provide practicality, while thoughtful landscaping and a fibre-glass basement foundation ensure long-term durability. A swim spa is included, and both upper and lower south-facing decks offer the perfect spots to relax and enjoy the scenic views. The upper deck a fully enclosed portion as well as an uncovered potion, with wrap-around access. With open field access, RV gravel parking, and seven parking spots in total, this property is well-equipped for any lifestyle. Inside, the open-concept kitchen and dining area is both stylish and functional, featuring built-in appliances including a wall oven, electric cooktop stove, fridge, and dishwasher, all complimented by tasteful brick accent. The main level includes two bedrooms, including a spacious primary suite with his-and-hers closets and a 4-piece ensuite bathroom with a big soaker tub. There is a 2 pc powder room off of the living room as well. The lower level is fully developed and features four additional bedrooms, a 3-piece bathroom, a cozy family room with a wood-burning fireplace, and plenty of extra storage. This home has a high-efficiency furnace, and central air conditioning ensuring year-round comfort. Additional exterior features include updated asphalt shingles, new PVC windows (all except one), and a hot tub hookup and the double detached garage was built in 2022. . With mature trees, a huge concrete driveway, and incredible green space, this property truly checks all the boxes. Offered at $419,000, this is a fantastic opportunity to own a well-rounded, move-in-ready home with room to grow—whether you’re raising a family, entertaining guests, or simply enjoying the peaceful setting.
| COMMUNITY | |
| PROPERTY TYPE | Detached |
| BUILDING TYPE | House |
| STYLE | Bi-Level |
| YEAR BUILT | 1981 |
| SQUARE FOOTAGE | 1,269 |
| BEDROOMS | 6 |
| BATHROOMS | 3.00 |
| BASEMENT | Finished, Full |
| AMENITIES | |
| APPLIANCES | Other |
| COOLING | Central Air |
| FIREPLACE | Basement, Recreation Room, Wood Burning |
| FLOORING | Carpet, Laminate, Linoleum, Tile |
| HEATING | High Efficiency, Forced Air, Natural Gas |
| LAUNDRY | In Basement |
| LOT FEATURES | Back Yard, Backs on to Park/Green Space, Corner Lot, Front Yard, Landscaped, Street Lighting |
| PARKING | Double Garage Detached, Off Street, Parking Pad, RV Access/Parking, Single Garage Attached |
| RESTRICTIONS | None Known |
| ROOF | Asphalt Shingle |
| TITLE | Fee Simple |
| BROKER | Century 21 Foothills South Real Estate |
| ROOMS | DIMENSIONS (m) | LEVEL |
|---|---|---|
| 3pc Bathroom | 9`9" x 4`6" | Basement |
| Bedroom | 9`11" x 10`0" | Basement |
| Bedroom | 10`4" x 10`7" | Basement |
| Bedroom | 9`3" x 8`1" | Basement |
| Bedroom | 9`2" x 8`9" | Basement |
| Game Room | 15`3" x 17`5" | Basement |
| Storage | 14`7" x 10`10" | Basement |
| Furnace/Utility Room | 9`9" x 11`1" | Basement |
| Bedroom - Primary | 14`5" x 12`11" | Main |
| 4pc Ensuite bath | 10`10" x 9`4" | Main |
| 2pc Bathroom | 0`0" x 0`0" | Main |
| Bedroom | 12`4" x 8`4" | Main |
| Breakfast Nook | 7`6" x 8`4" | Main |
| Dining Room | 14`5" x 11`7" | Main |
| Kitchen | 19`8" x 8`4" | Main |
| Living Room | 14`4" x 15`4" | Main |

