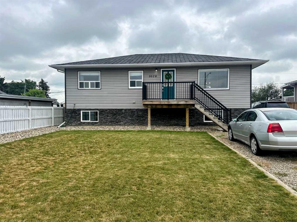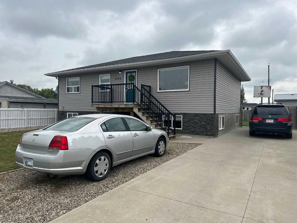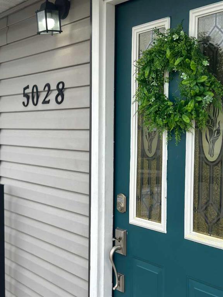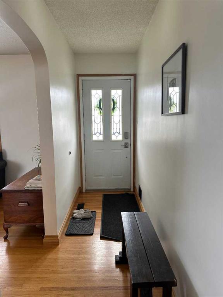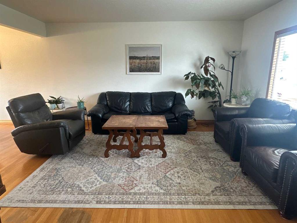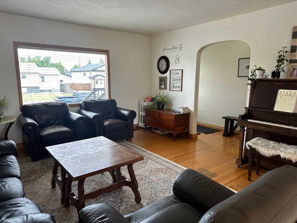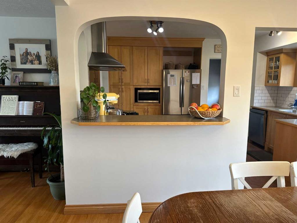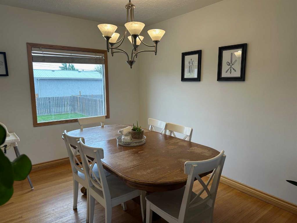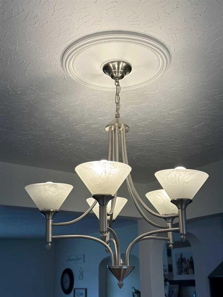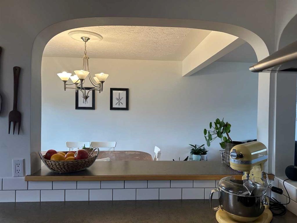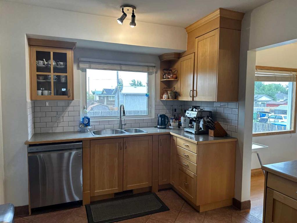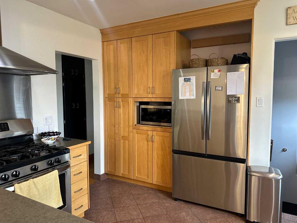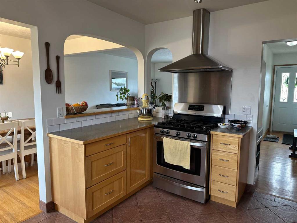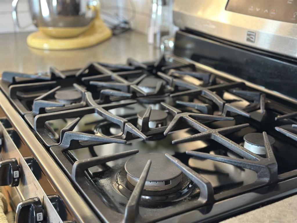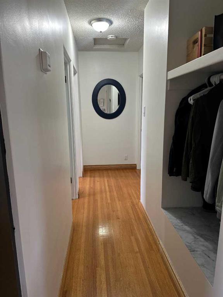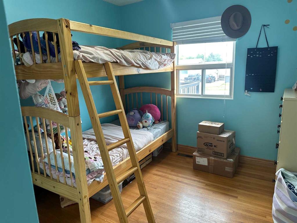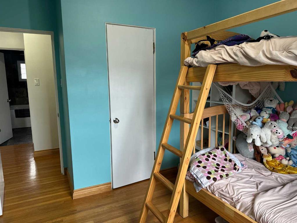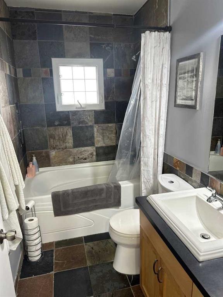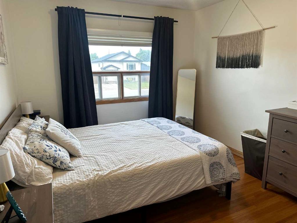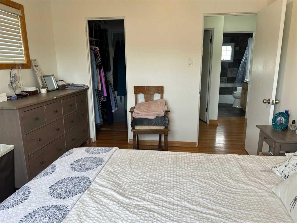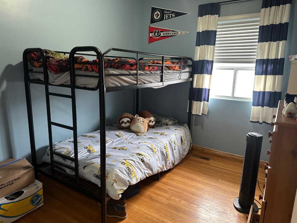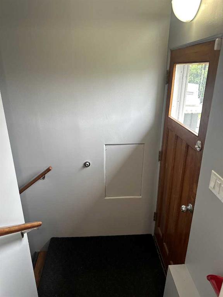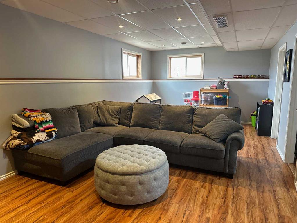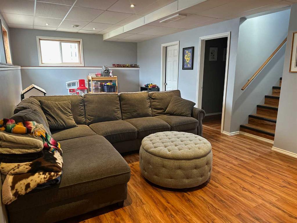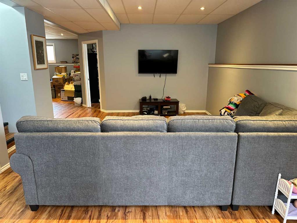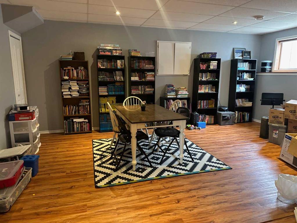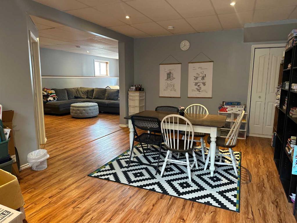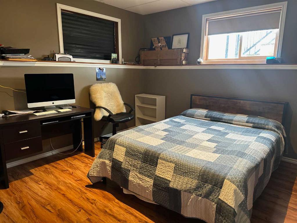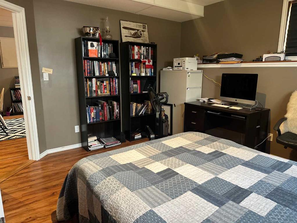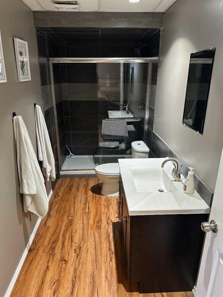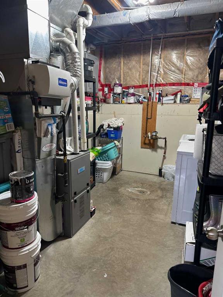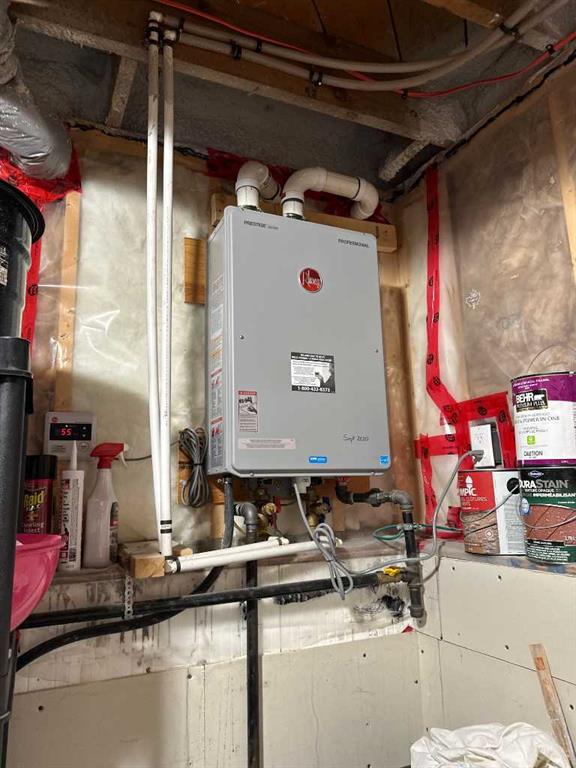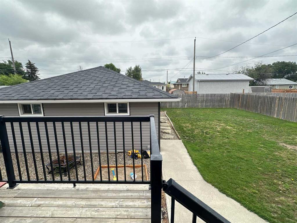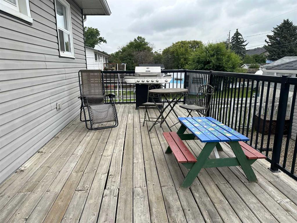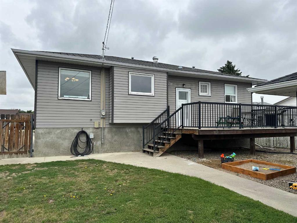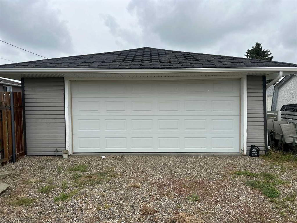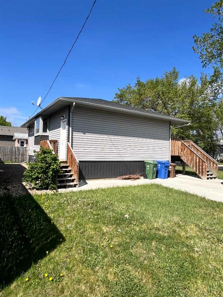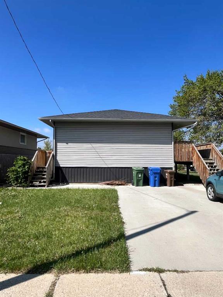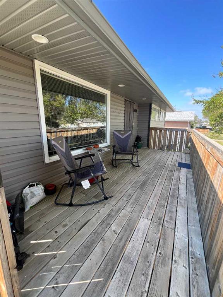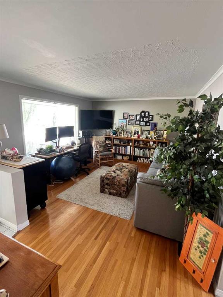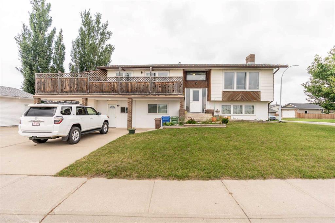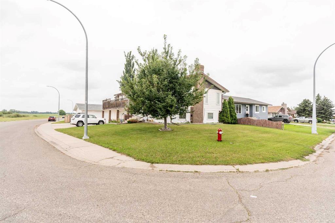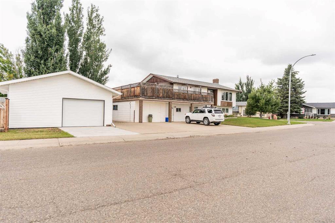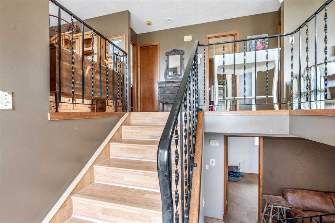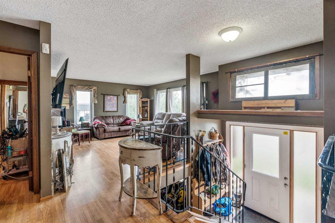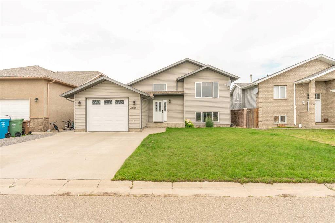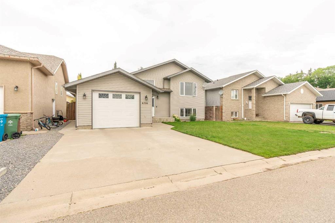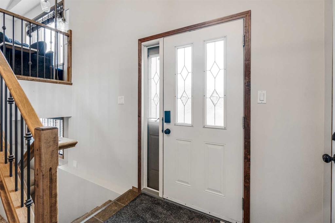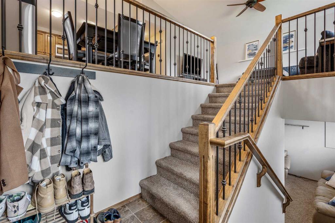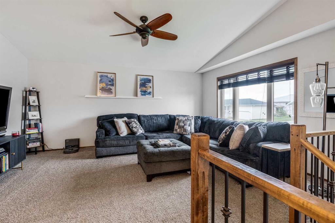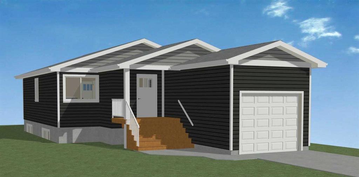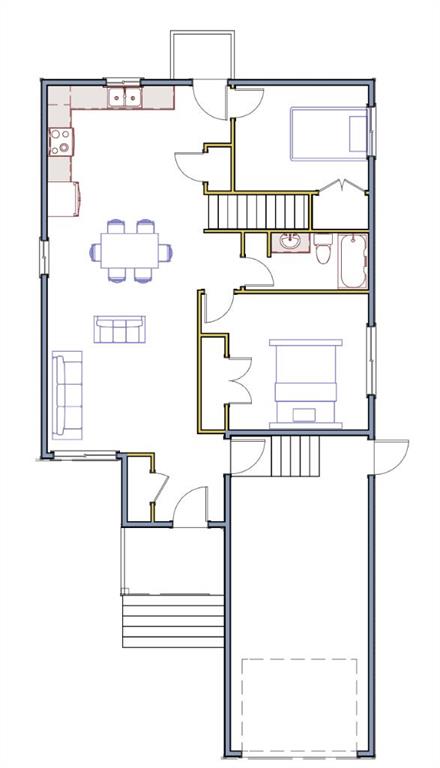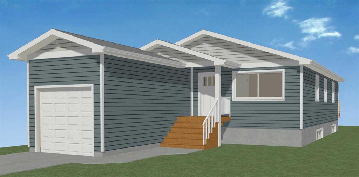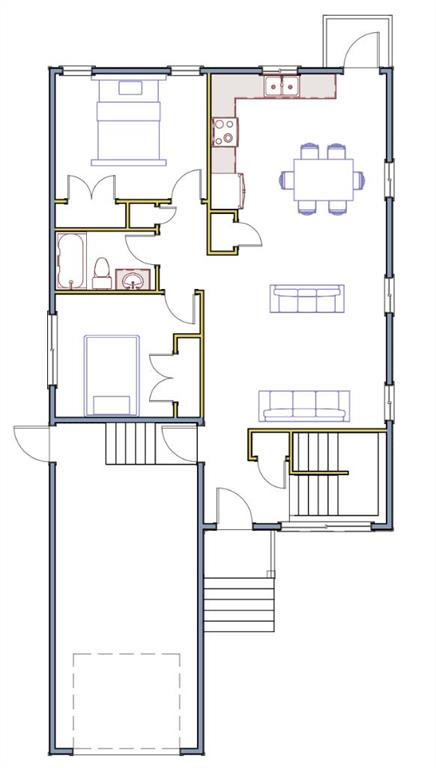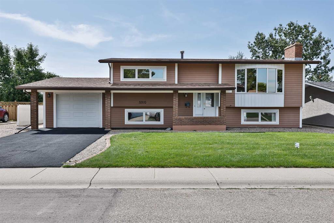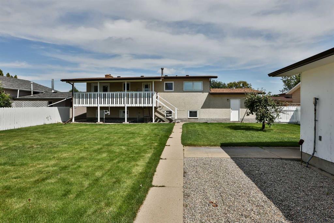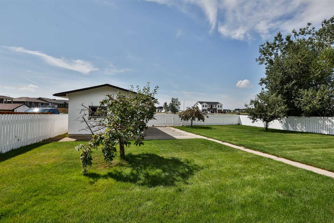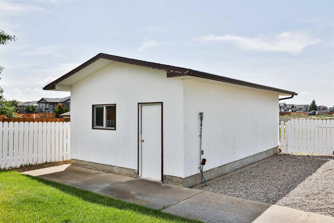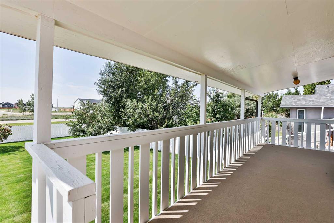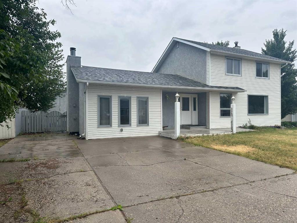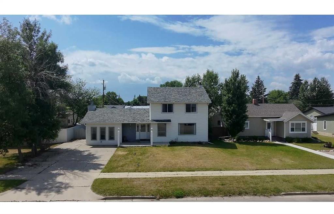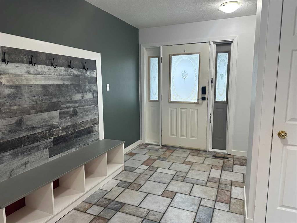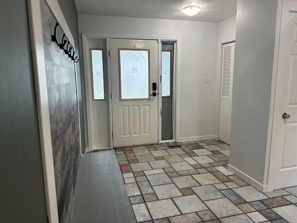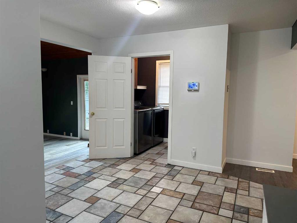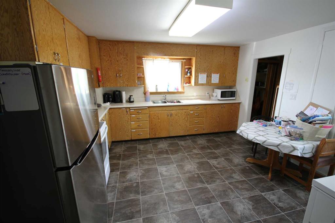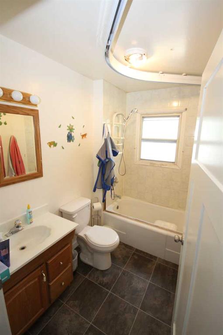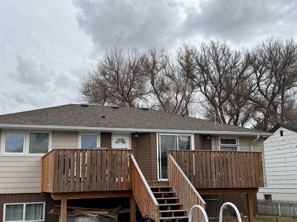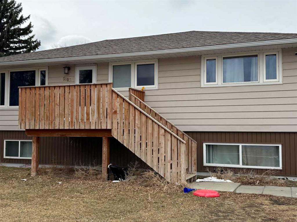$ 379,900
4
BEDROOMS
2 + 0
BATHROOMS
1,147
SQUARE FEET
1965
YEAR BUILT
This charming 1,147 sq ft bungalow combines comfort and functionality in a family-friendly layout. The main floor features original hardwood flooring, arch ways into a bright, open-concept living, dining, and kitchen area filled with natural light—perfect for everyday living and entertaining. Just off the kitchen, you'll find easy access to a deck that overlooks the backyard space, ideal for outdoor enjoyment. Three good sized bedrooms and a full updated bathroom complete the main floor. The fully finished basement with 8' ceilings, offers even more space with a large family room, games area, a fourth bedroom, and a second full bathroom featuring a walk in shower—great for guests or a growing family. You'll also appreciate the spacious laundry and storage area, keeping everything organized. Outside, a 22' x 24' detached garage and a large fenced yard add to the home's appeal. A few other great features are the hot water on demand, A/C for summer days and a plenty of off street parking spaces. Don’t miss your opportunity to make it yours.
| COMMUNITY | |
| PROPERTY TYPE | Detached |
| BUILDING TYPE | House |
| STYLE | Bungalow |
| YEAR BUILT | 1965 |
| SQUARE FOOTAGE | 1,147 |
| BEDROOMS | 4 |
| BATHROOMS | 2.00 |
| BASEMENT | Finished, Full |
| AMENITIES | |
| APPLIANCES | See Remarks |
| COOLING | Central Air |
| FIREPLACE | N/A |
| FLOORING | Hardwood, Laminate, Tile |
| HEATING | Forced Air |
| LAUNDRY | In Basement |
| LOT FEATURES | See Remarks |
| PARKING | Double Garage Detached |
| RESTRICTIONS | None Known |
| ROOF | Asphalt Shingle |
| TITLE | Fee Simple |
| BROKER | RE/MAX REAL ESTATE - LETHBRIDGE (TABER) |
| ROOMS | DIMENSIONS (m) | LEVEL |
|---|---|---|
| Bedroom | 12`10" x 11`11" | Basement |
| Family Room | 12`7" x 25`6" | Basement |
| Game Room | 12`7" x 20`0" | Basement |
| 3pc Bathroom | Basement | |
| Laundry | 13`0" x 8`5" | Basement |
| Kitchen | 13`3" x 9`0" | Main |
| Dining Room | 9`3" x 11`5" | Main |
| Living Room | 15`0" x 14`4" | Main |
| Bedroom | 9`10" x 10`0" | Main |
| Bedroom | 10`3" x 8`10" | Main |
| 4pc Bathroom | Main | |
| Bedroom - Primary | 12`0" x 10`2" | Main |

