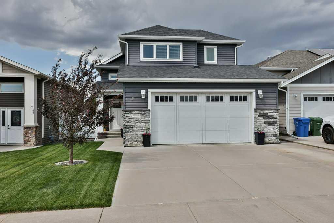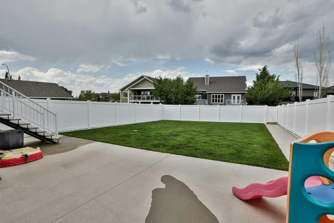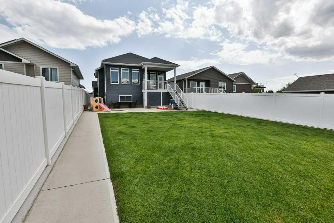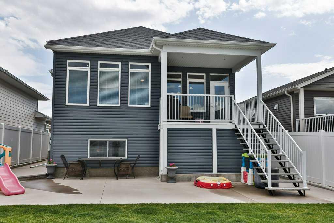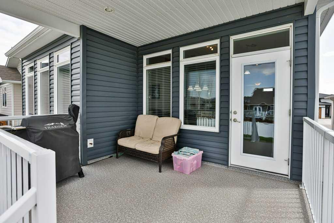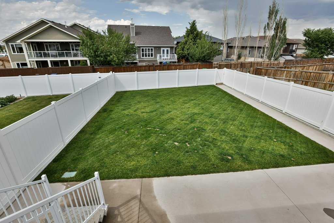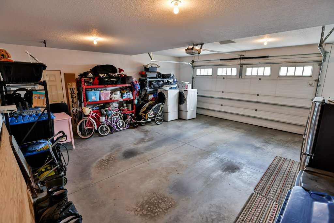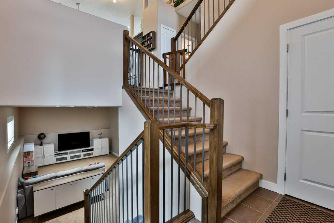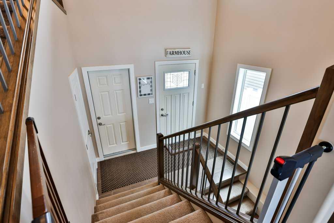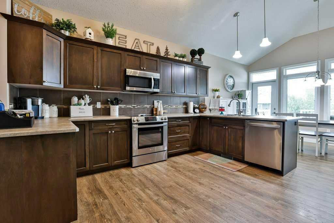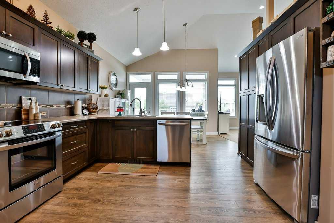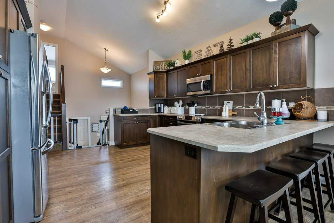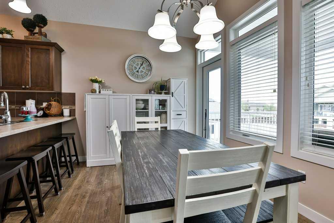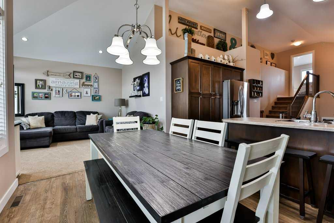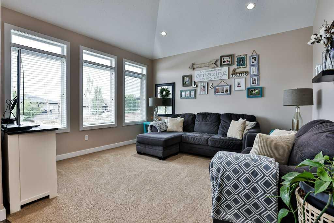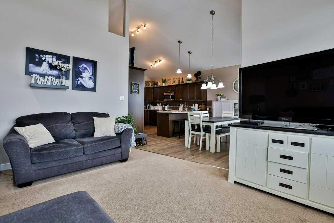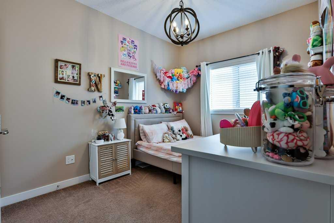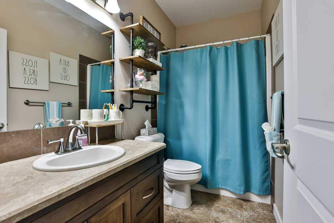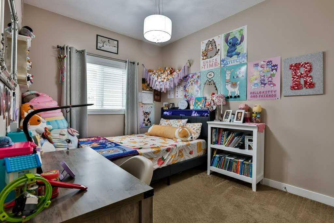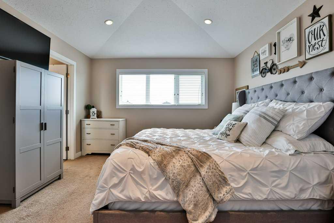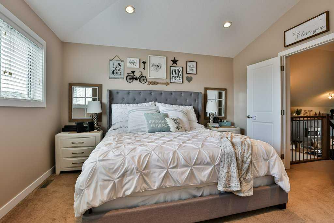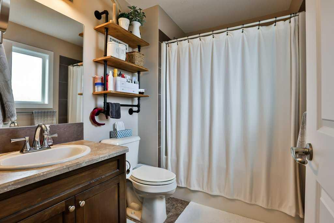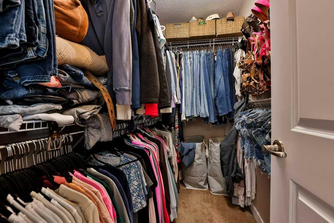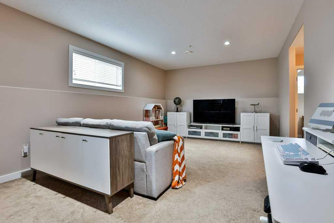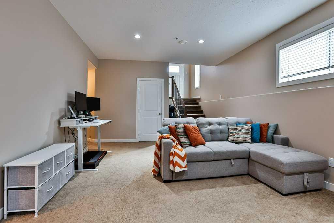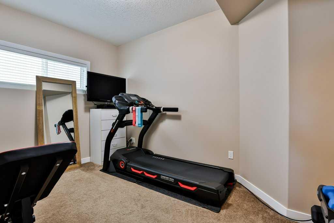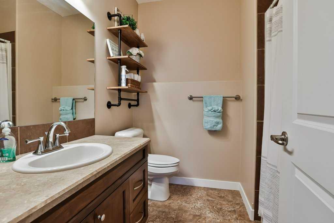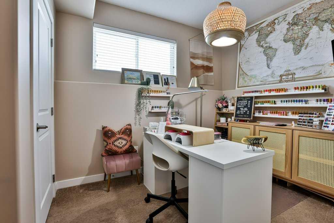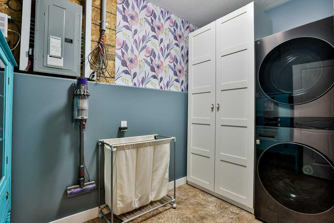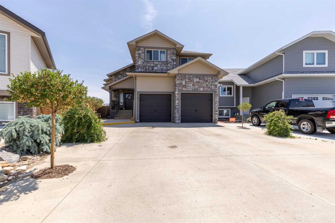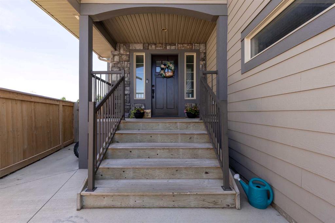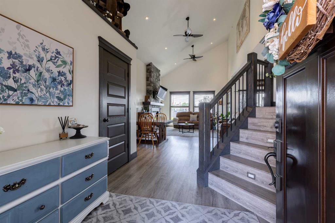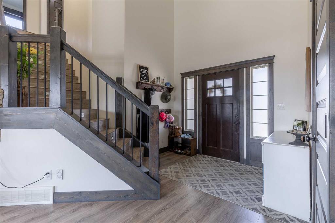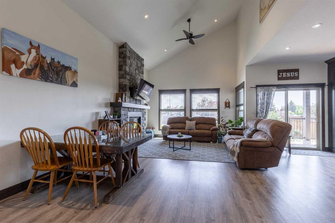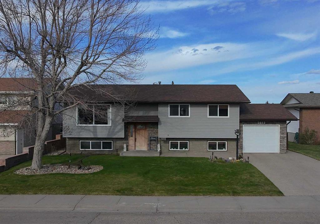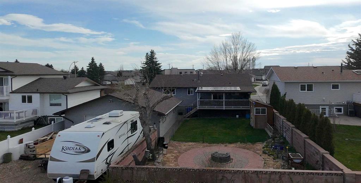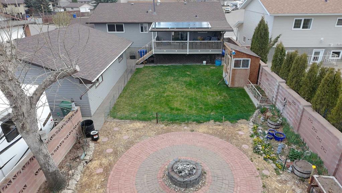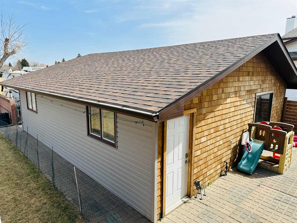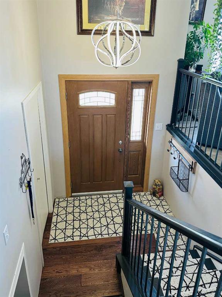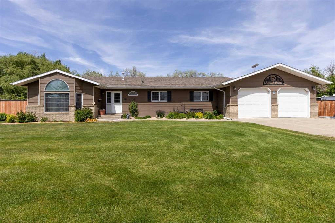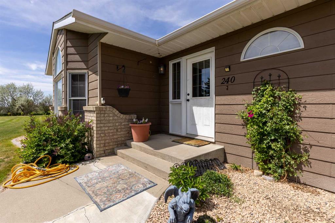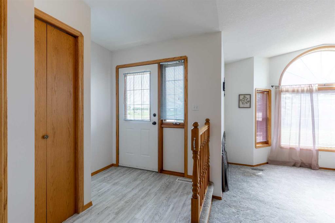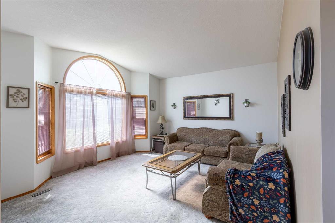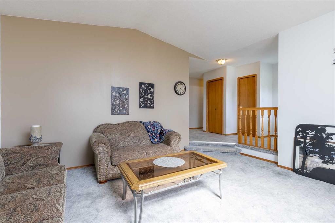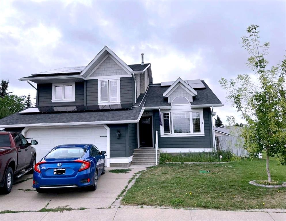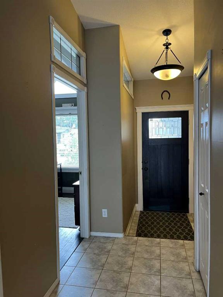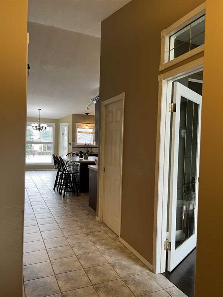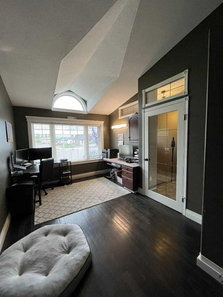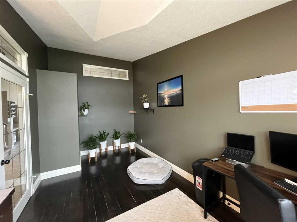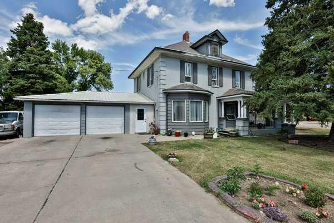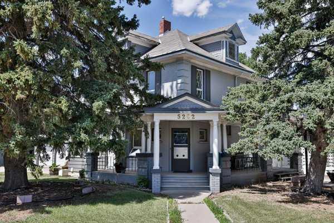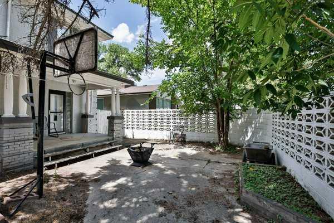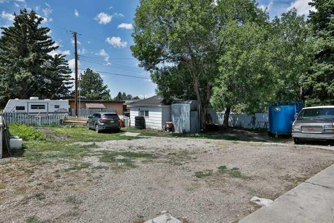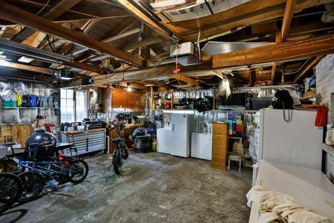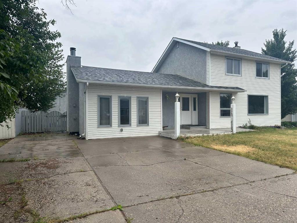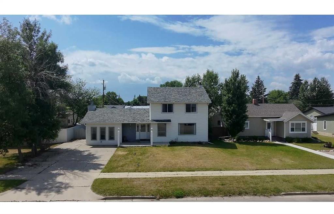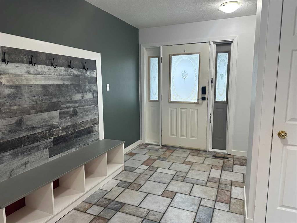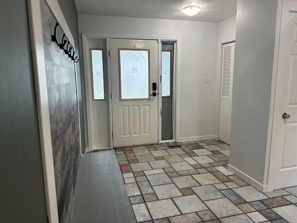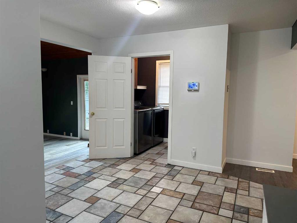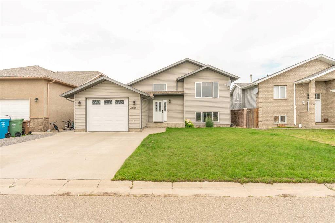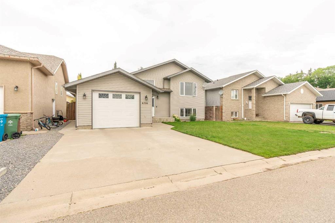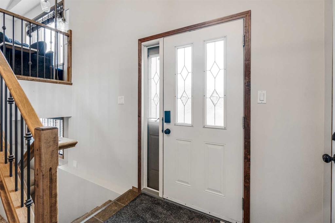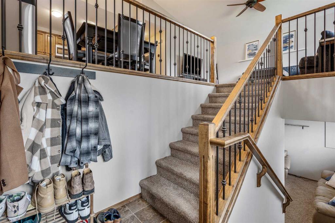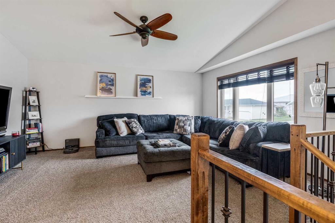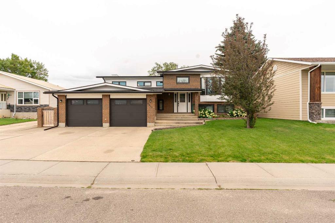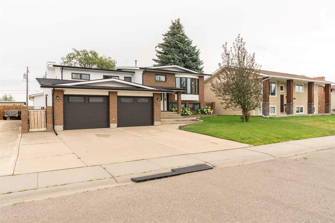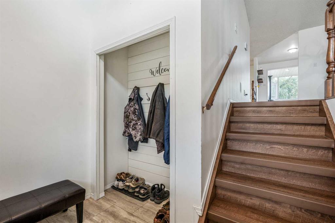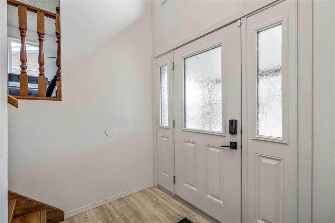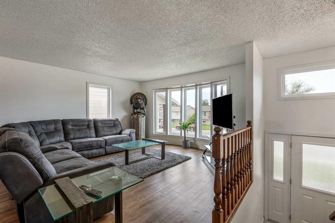$ 534,900
5
BEDROOMS
3 + 0
BATHROOMS
1,321
SQUARE FEET
2012
YEAR BUILT
The open concept that works so well!! This lovingly maintained 1.5 storey, 5 bedroom, 3 bath house has everything you need. Step inside and instantly feel the lift of space and light—vaulted ceilings crown the open-concept main floor, setting an inviting tone the moment you arrive. Whether you're cooking dinner or catching up over coffee, the flow from kitchen to dining area to cozy living room keeps everyone connected. It’s that kind of layout—the kind that feels just right for daily life and even better for get-togethers. Large windows spanning the back of the home with a covered deck overlooking the fully vinyl fenced yard. Tucked on the main level are two peaceful bedrooms and a well-appointed 4-piece bathroom—great for guests, home office setups, or any creative use you can imagine. Moving upstairs you'll find a spacious primary suite with walk in closet and private full bathroom. The basement is fully developed including a full bathroom, 2 bedrooms, storage area & family room/rec area perfect for a home office, movie area & play space. This turnkey home is complete with an attached garage, underground sprinklers, A/C and sits just steps from a park, coffee shop, hospital, golf course and walking path. Don't miss your opportunity to call it home!
| COMMUNITY | |
| PROPERTY TYPE | Detached |
| BUILDING TYPE | House |
| STYLE | 1 and Half Storey |
| YEAR BUILT | 2012 |
| SQUARE FOOTAGE | 1,321 |
| BEDROOMS | 5 |
| BATHROOMS | 3.00 |
| BASEMENT | Finished, Full |
| AMENITIES | |
| APPLIANCES | See Remarks |
| COOLING | Central Air |
| FIREPLACE | N/A |
| FLOORING | Carpet, Vinyl Plank |
| HEATING | Forced Air, Natural Gas |
| LAUNDRY | In Basement |
| LOT FEATURES | Back Lane, Landscaped, Lawn, Underground Sprinklers |
| PARKING | Double Garage Attached |
| RESTRICTIONS | None Known |
| ROOF | Asphalt Shingle |
| TITLE | Fee Simple |
| BROKER | RE/MAX REAL ESTATE - LETHBRIDGE (TABER) |
| ROOMS | DIMENSIONS (m) | LEVEL |
|---|---|---|
| Family Room | 12`9" x 27`3" | Basement |
| Bedroom | 10`6" x 7`10" | Basement |
| Bedroom | 12`6" x 8`5" | Basement |
| 4pc Bathroom | Basement | |
| Laundry | 5`9" x 11`1" | Basement |
| Foyer | 9`7" x 5`2" | Lower |
| Kitchen | 13`5" x 14`0" | Main |
| Dining Room | 13`5" x 8`11" | Main |
| Living Room | 12`11" x 13`11" | Main |
| Bedroom | 13`1" x 9`0" | Main |
| Bedroom | 13`1" x 9`5" | Main |
| 4pc Bathroom | Main | |
| Bedroom - Primary | 12`2" x 12`11" | Upper |
| 4pc Ensuite bath | Upper |

