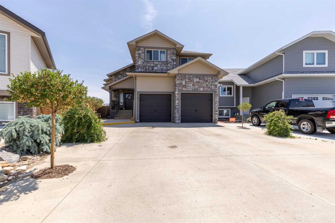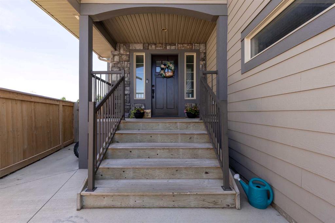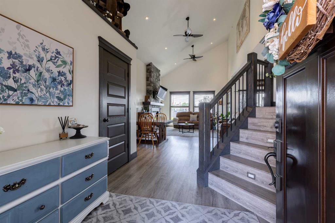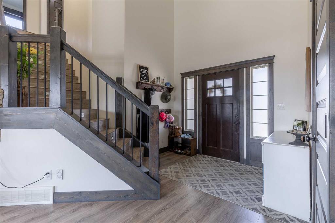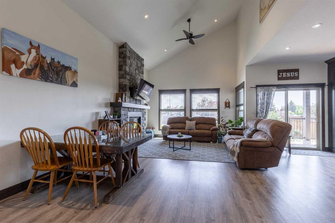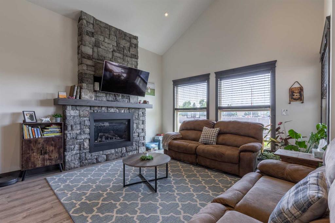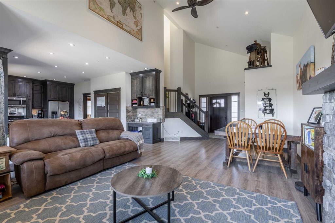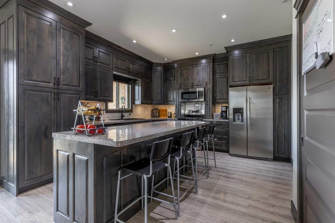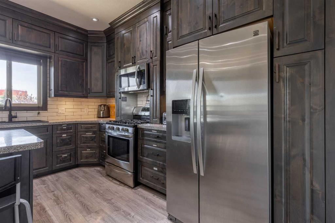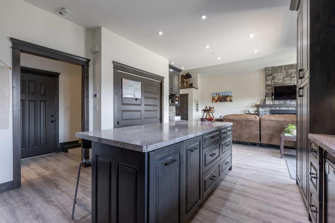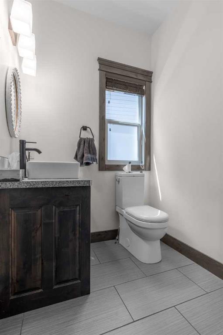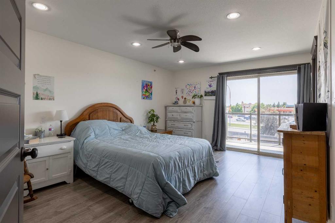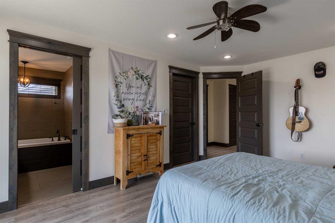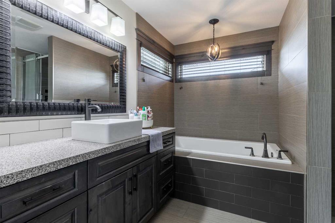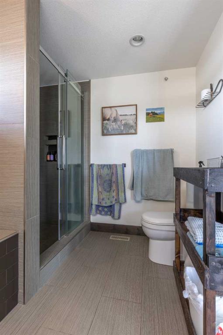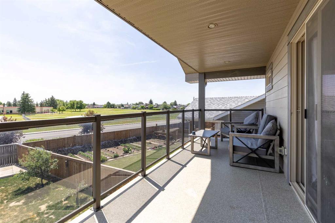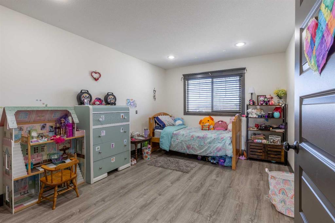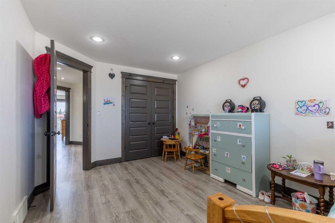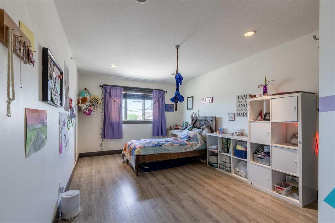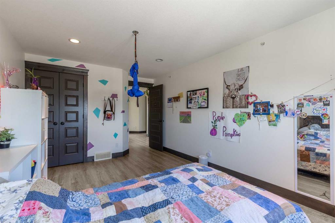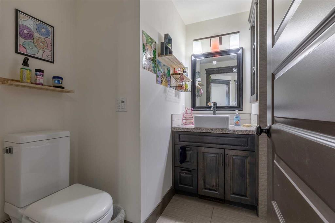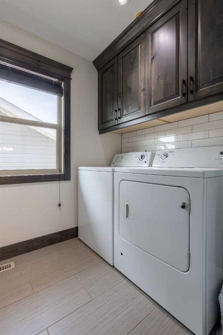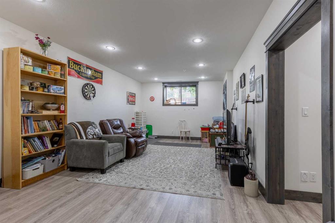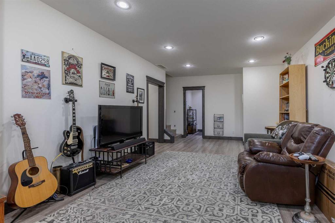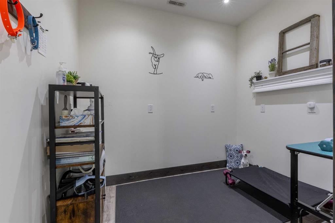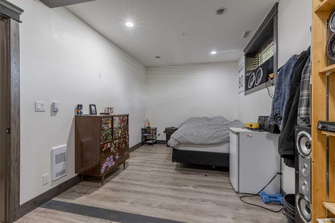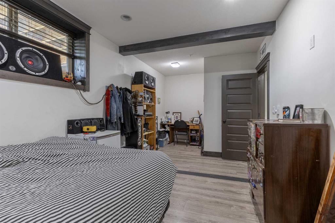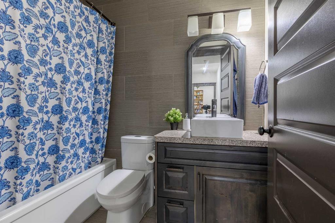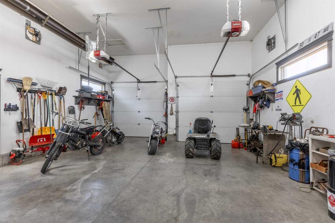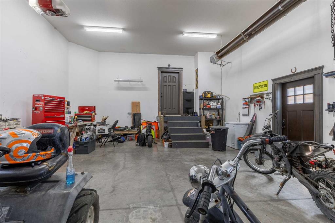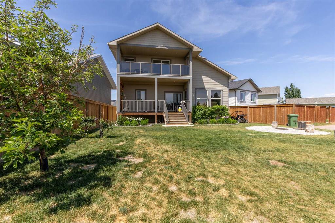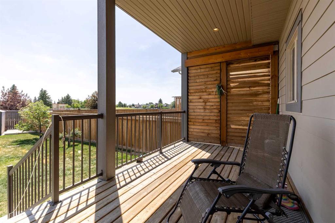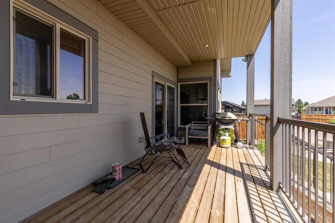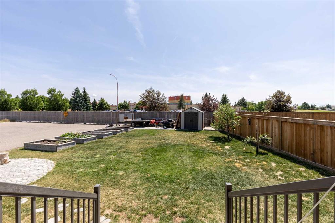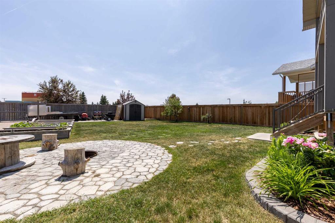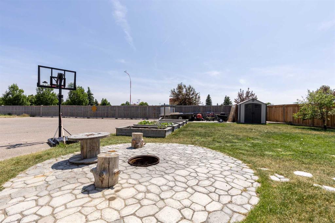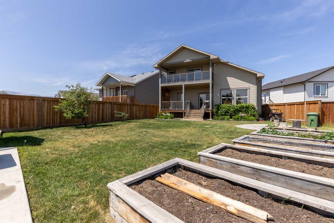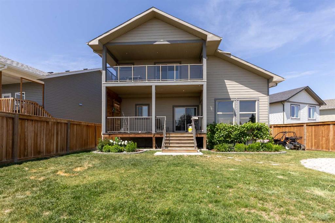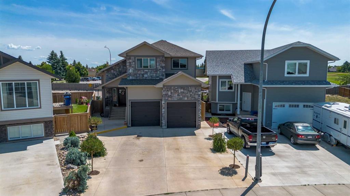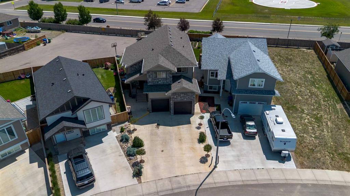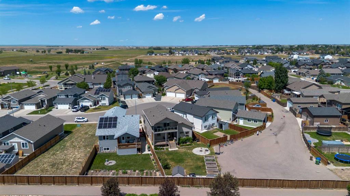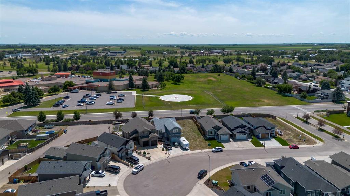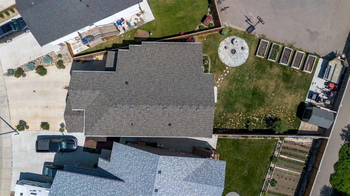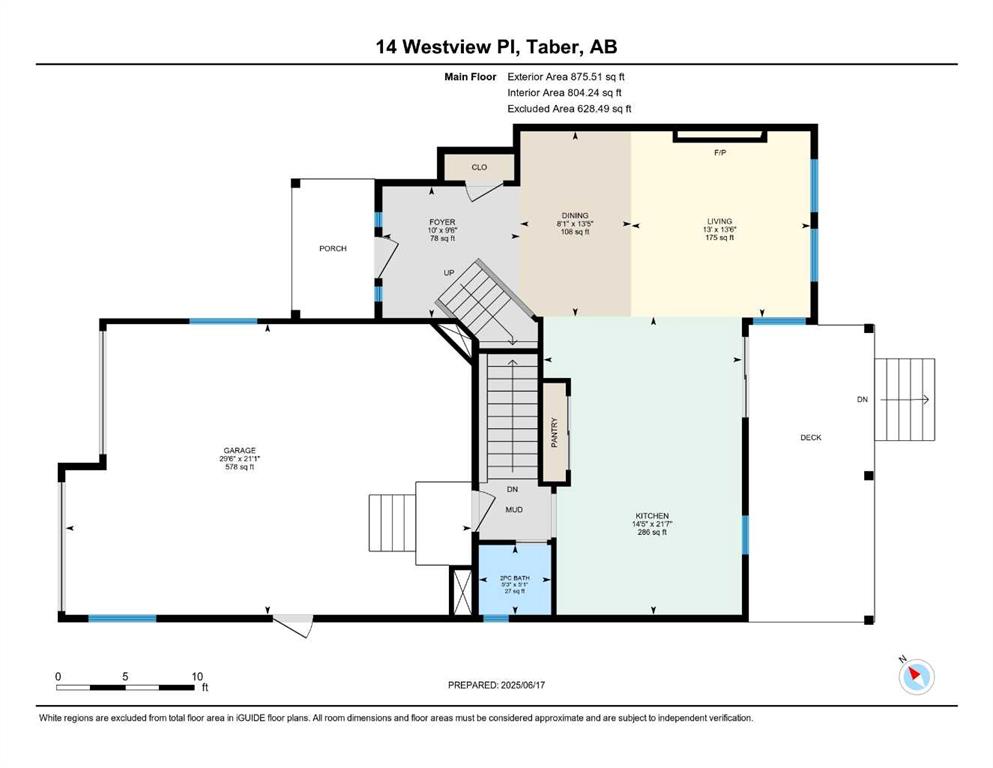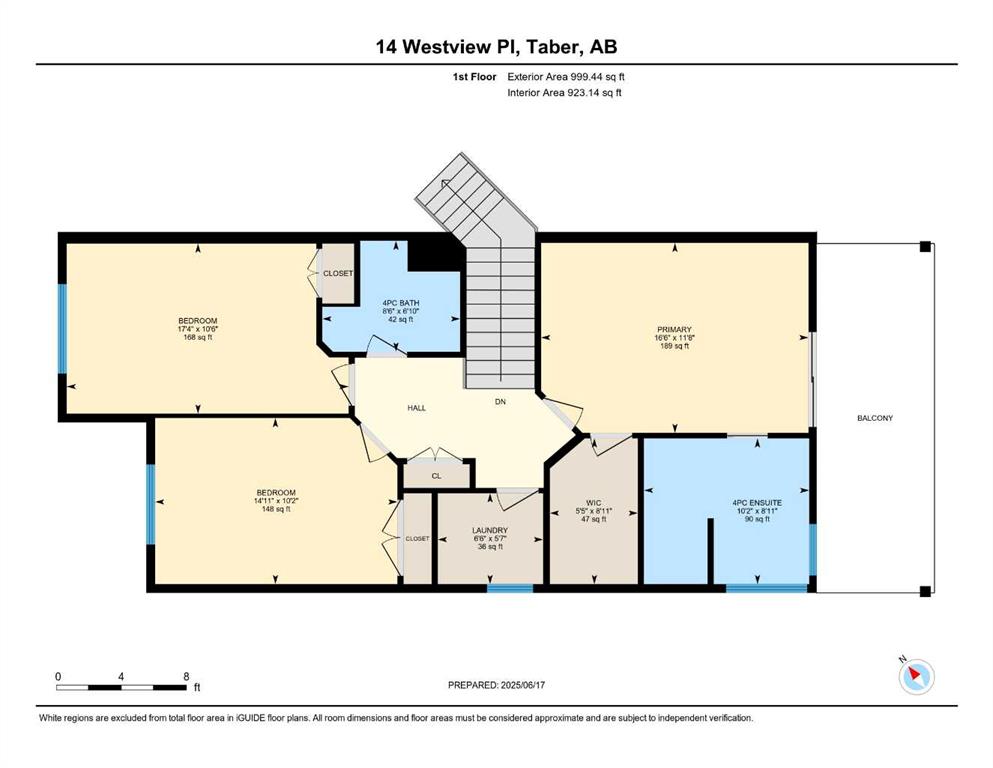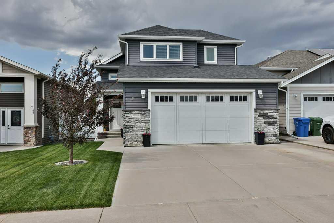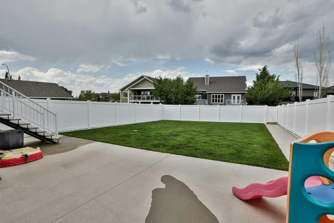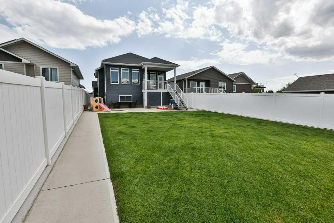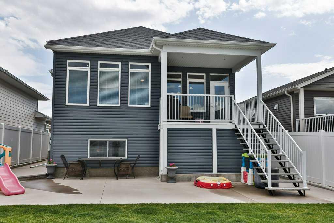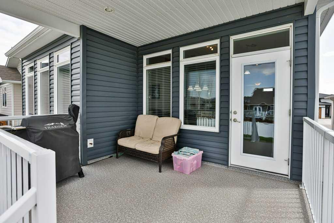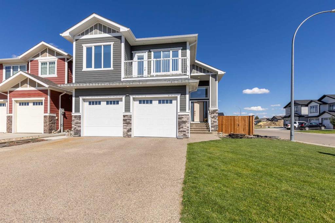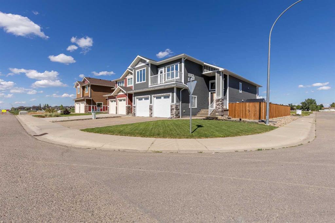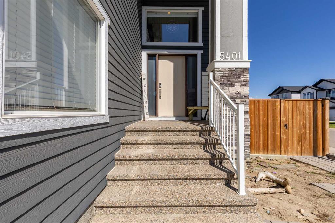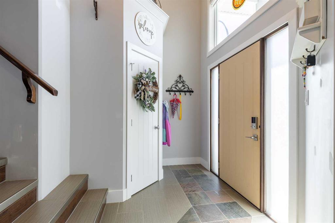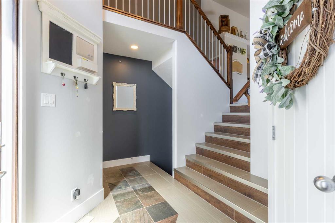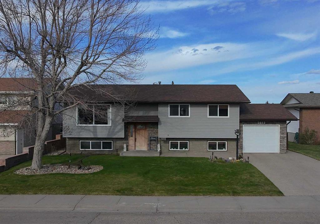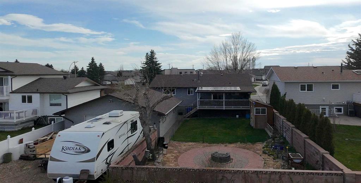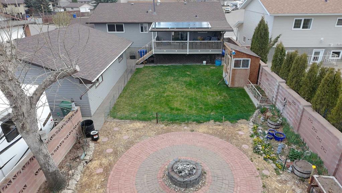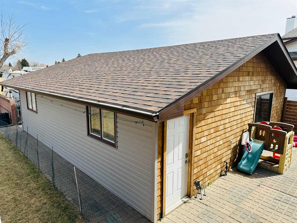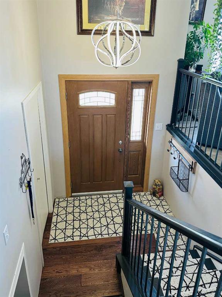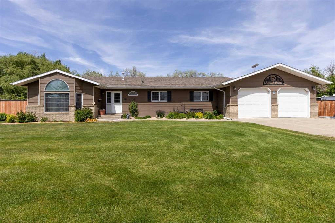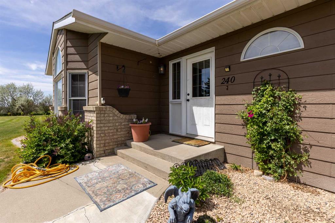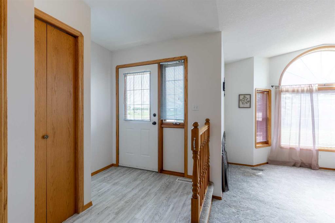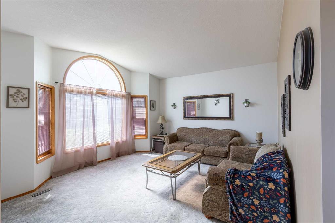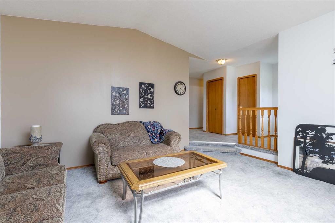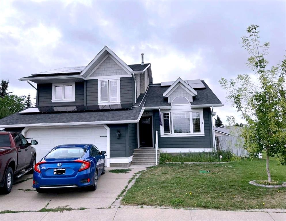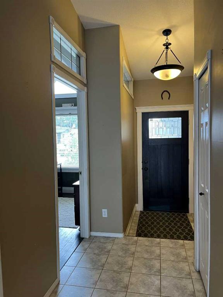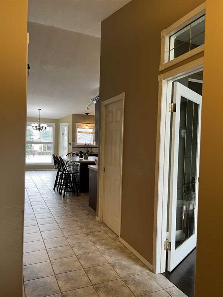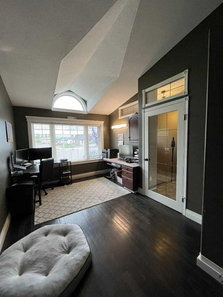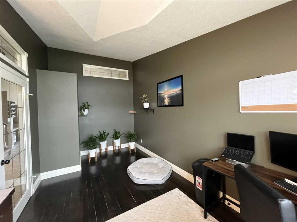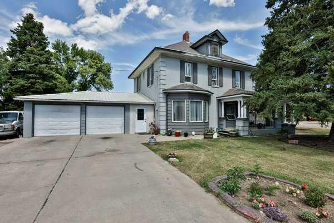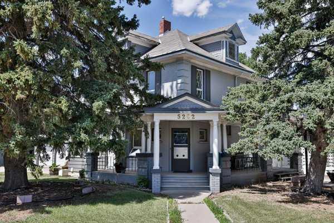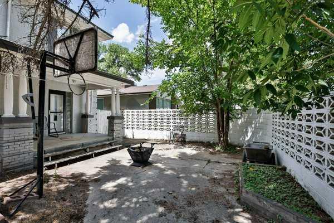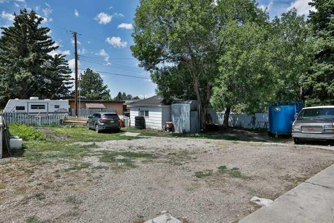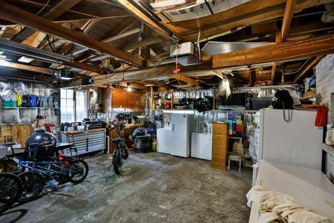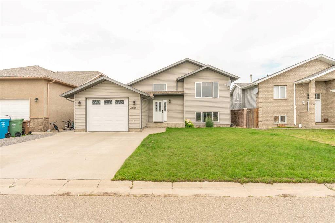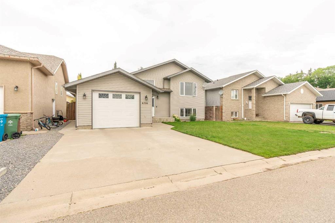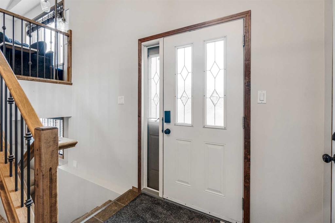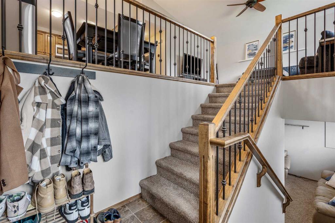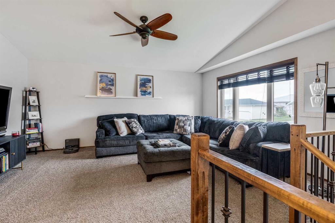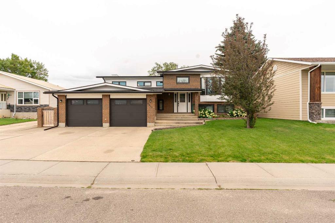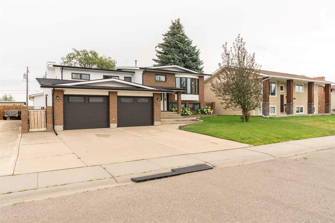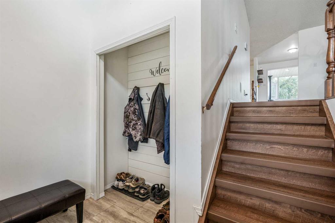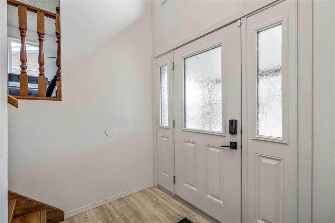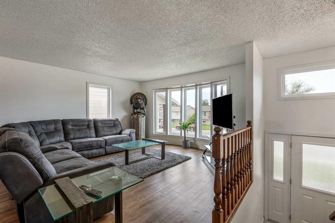$ 549,000
4
BEDROOMS
3 + 1
BATHROOMS
1,875
SQUARE FEET
2013
YEAR BUILT
Step inside and you’ll be welcomed by a fresh, modern palette and stylish design throughout. The main floor features a bright, open-concept layout that seamlessly connects the living room, dining space, and kitchen—perfect for hosting family and friends. The kitchen is both functional and beautiful, offering an abundance of cabinetry, a generous island, walk-in pantry, soft-close drawers, a built-in spice rack, and a gas range for the home chef. The dining area flows out to a covered back deck, creating an ideal space for summer BBQs or simply relaxing while the kids play in the yard. Cozy up on cooler nights with the gas fireplace in the living room. Heading upstairs, motion-sensor stair lighting guides you to three spacious bedrooms, a full 4-piece bathroom, and a convenient laundry room. The primary suite is your personal escape, complete with a walk-in closet, 4-piece ensuite, and access to a private, covered upper deck. The fully finished basement expands your living space with a large family room, a fourth bedroom, another full bathroom, and a versatile bonus room that can be used as a home office, hobby space, or additional storage. This home is loaded with smart and energy-efficient features including a 17KW built-in backup generator, fire suppression system, ethernet wiring throughout, LED lighting, a tankless hot water heater, and soaring 12-foot ceilings in the garage. Outside, enjoy low-maintenance landscaping with raised garden beds and front yard trees on drip lines for easy watering. A rear parking pad is accessible via the paved alley. All of this is ideally located just steps from the hospital, within walking distance to the golf course, and close to the scenic walking trail around Westview Lake. This thoughtfully designed home is truly one you don’t want to miss!
| COMMUNITY | |
| PROPERTY TYPE | Detached |
| BUILDING TYPE | House |
| STYLE | 2 Storey |
| YEAR BUILT | 2013 |
| SQUARE FOOTAGE | 1,875 |
| BEDROOMS | 4 |
| BATHROOMS | 4.00 |
| BASEMENT | Finished, Full |
| AMENITIES | |
| APPLIANCES | Other |
| COOLING | Central Air |
| FIREPLACE | Gas, Living Room, Stone |
| FLOORING | Laminate, Tile |
| HEATING | Forced Air, Natural Gas |
| LAUNDRY | Upper Level |
| LOT FEATURES | Back Lane, Back Yard, Cul-De-Sac, Landscaped, Lawn, No Neighbours Behind |
| PARKING | Double Garage Attached, Off Street, Parking Pad |
| RESTRICTIONS | None Known |
| ROOF | Asphalt Shingle |
| TITLE | Fee Simple |
| BROKER | Century 21 Foothills South Real Estate |
| ROOMS | DIMENSIONS (m) | LEVEL |
|---|---|---|
| 4pc Bathroom | 4`11" x 8`0" | Basement |
| Bedroom | 20`6" x 9`6" | Basement |
| Office | 8`7" x 6`9" | Basement |
| Family Room | 12`11" x 22`9" | Basement |
| Furnace/Utility Room | 9`9" x 3`7" | Basement |
| 2pc Bathroom | 5`1" x 5`3" | Main |
| Dining Room | 13`5" x 8`1" | Main |
| Foyer | 9`6" x 10`0" | Main |
| Kitchen | 21`7" x 14`5" | Main |
| Living Room | 13`6" x 13`0" | Main |
| 4pc Bathroom | 6`10" x 8`6" | Upper |
| 4pc Ensuite bath | 8`11" x 10`2" | Upper |
| Bedroom | 10`2" x 14`11" | Upper |
| Bedroom | 10`6" x 17`4" | Upper |
| Laundry | 5`7" x 6`6" | Upper |
| Bedroom - Primary | 11`8" x 16`6" | Upper |

