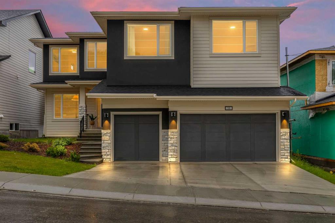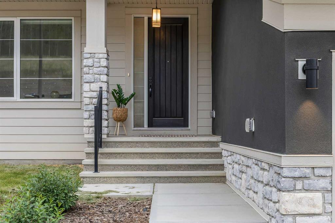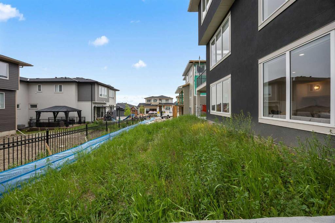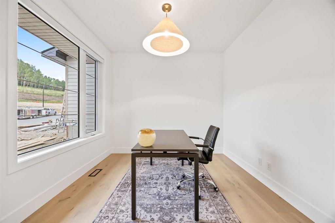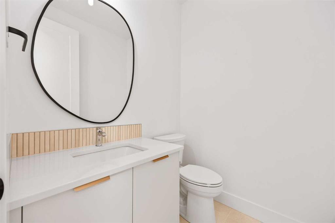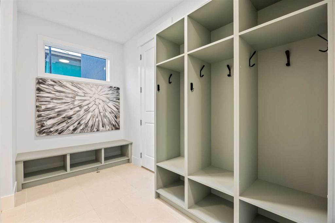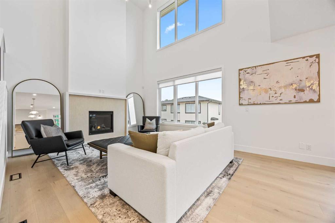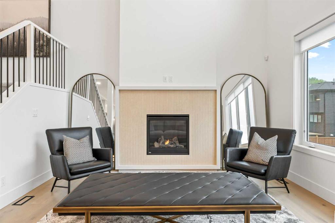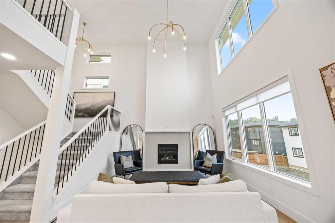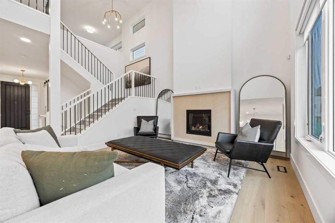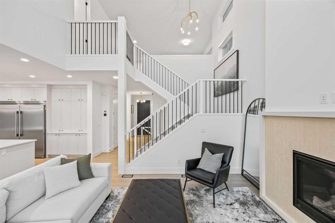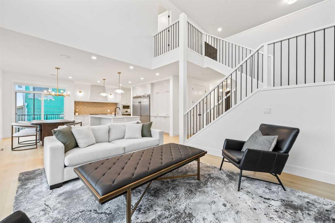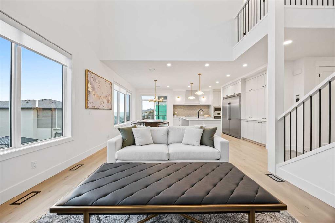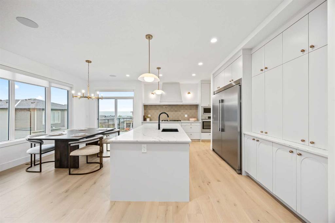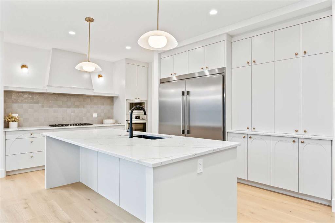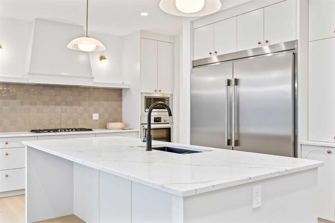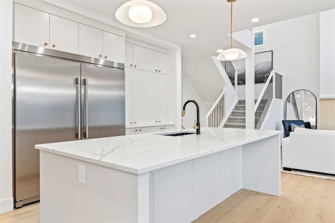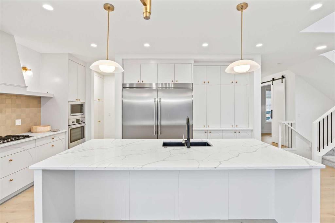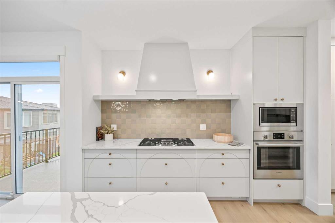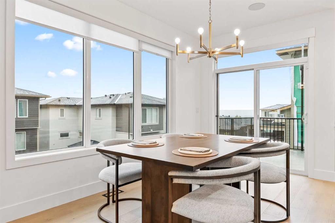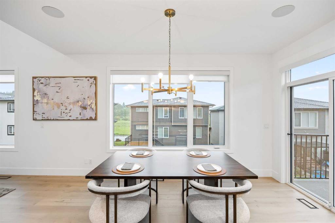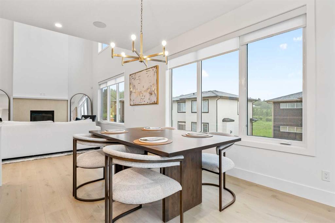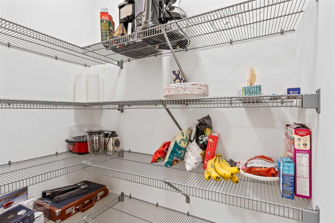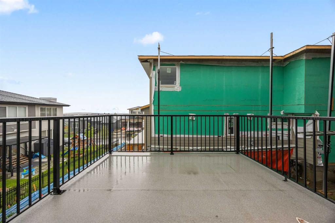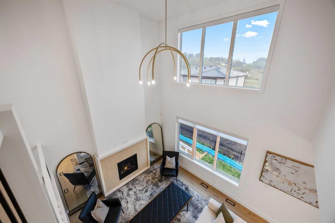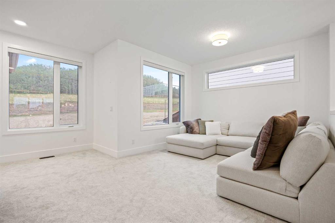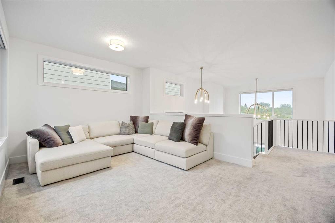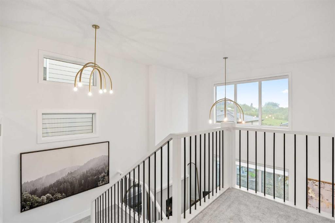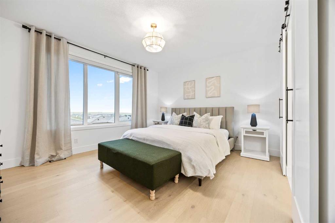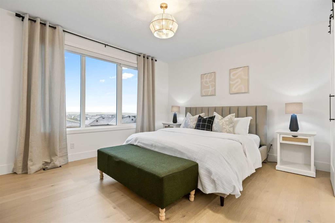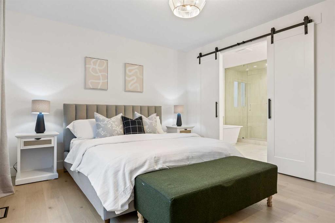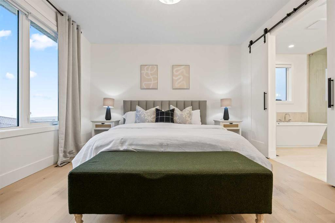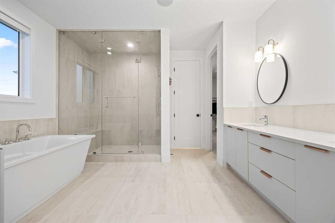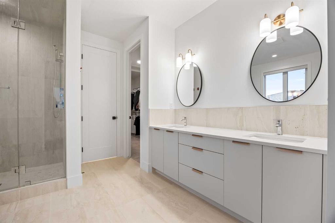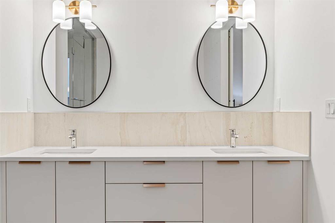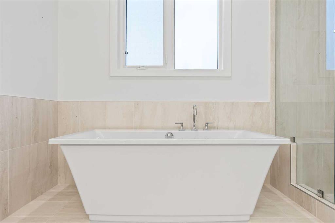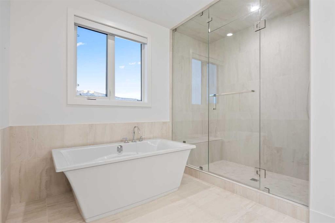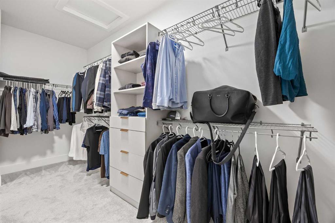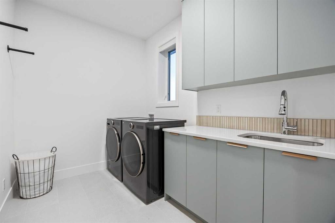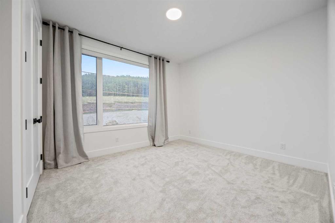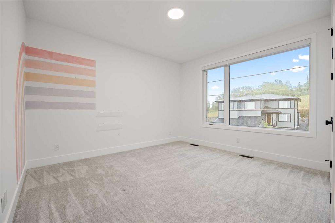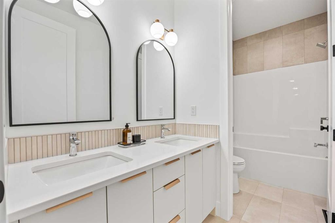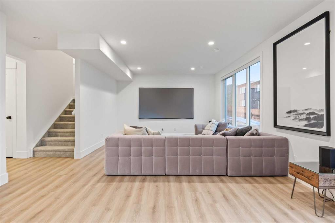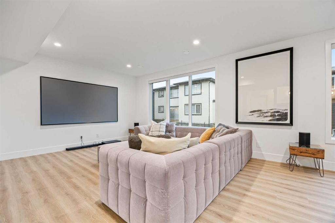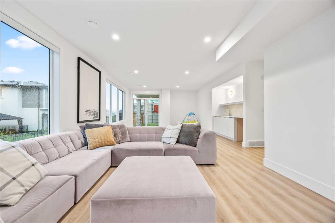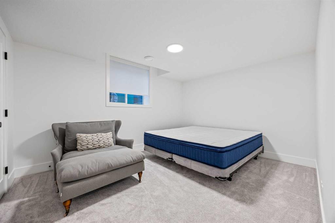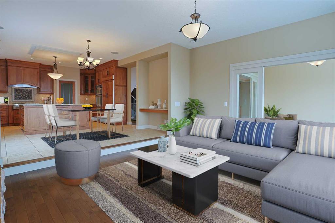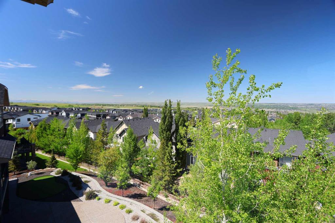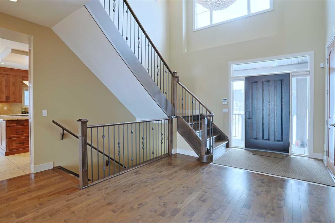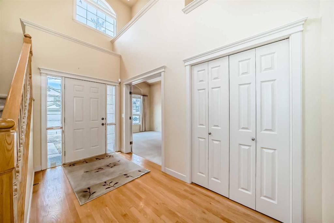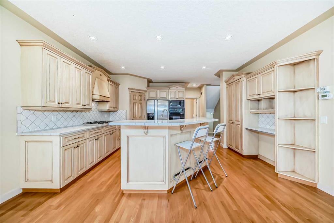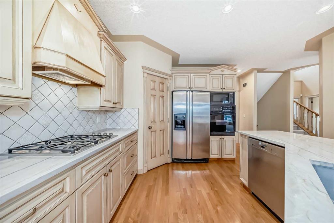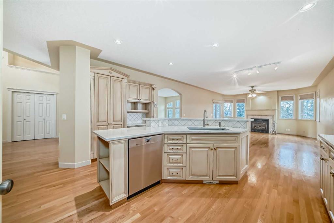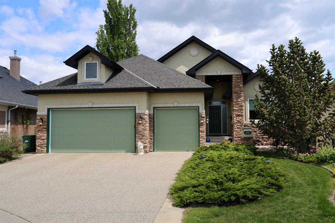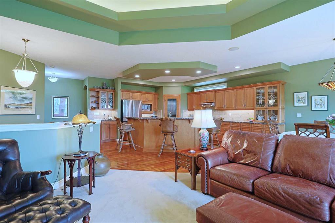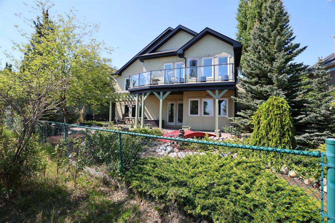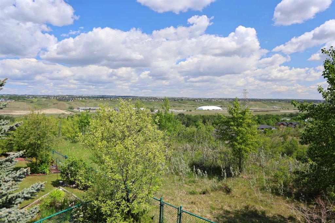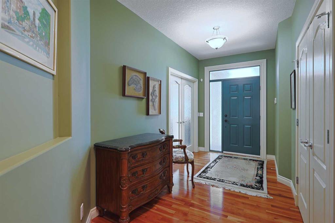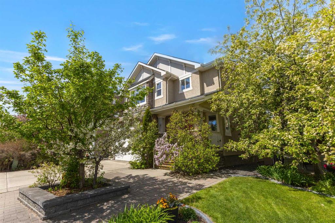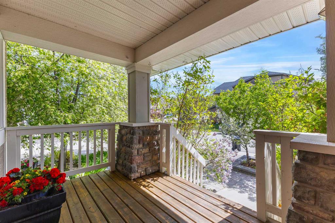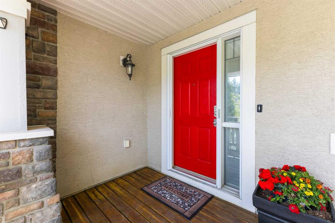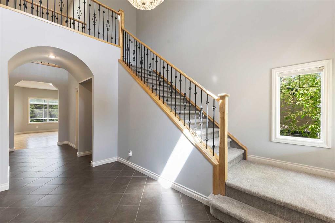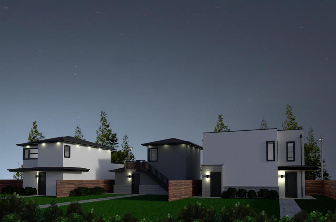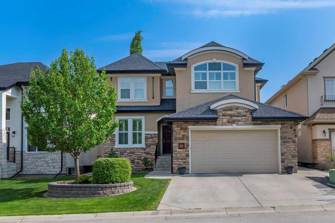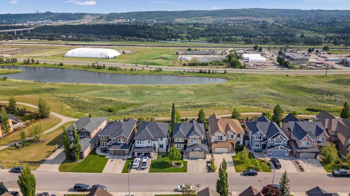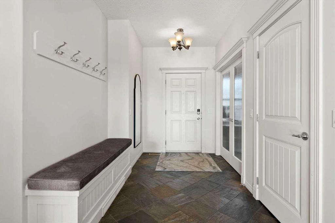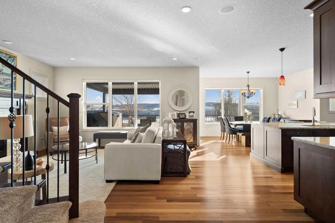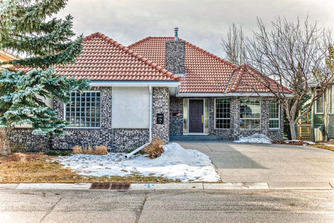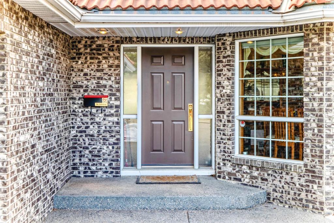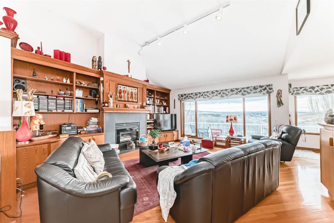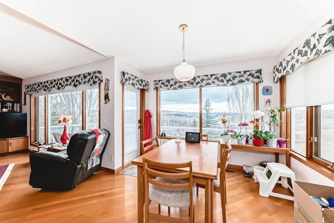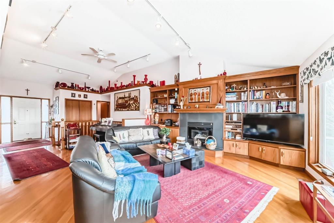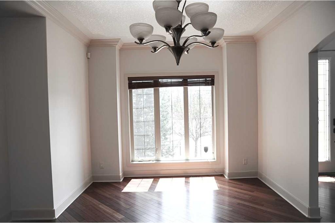58 Crestridge Landing SW
Calgary T3B 6K5
MLS® Number: A2230940
$ 1,299,999
4
BEDROOMS
3 + 1
BATHROOMS
2,707
SQUARE FEET
2023
YEAR BUILT
Set in the tranquil and elevated community of Crestmont, you’re surrounded by natural beauty, quiet walking paths, and a true sense of neighborhood. With quick access to the mountains and an easy commute into the city, this location offers the perfect blend of escape and connection. This nearly new 4-bedroom, 3.5-bath home with a triple attached garage has been lived in for just one year—and it shows like a showhome. From the moment you enter, you’re greeted by a stylish front office—perfect for working from home, creative projects, or simply a quiet space to focus. The kitchen is a showpiece with its gas cooktop, built-in wall oven, quartz island, custom tile backsplash, and curated lighting that instantly sets the tone. It opens seamlessly into a formal dining space and a warm, expansive living room with a dramatic fireplace and soaring ceilings that flood the main floor with light. Wide plank hardwood floors run throughout the main level, grounding the space in richness and warmth. Thoughtful touches like a spacious mudroom with built-in lockers keep everyday life beautifully organized. Upstairs, the layout flows perfectly: a central family room, a convenient upper laundry room with sink, and three large bedrooms including a breathtaking primary suite with full mountain views. The ensuite rivals a luxury hotel with its deep soaker tub, frameless glass shower, dual vanities, and massive walk-in closet. Down the hall, the secondary bathroom also offers double sinks—an ideal setup for a busy household. The fully developed lower level includes a large rec room, a sleek wet bar, the fourth bedroom, and a full bathroom—perfect for guests, teens, or a home gym space. And while the backyard is still unfinished, it’s a blank canvas waiting for your vision—whether that’s a sleek outdoor kitchen, sunken fire pit, or garden escape. Rarely does a home with this level of design, layout, and a triple garage come to market in Crestmont. It’s functional luxury—designed for real life, with elevated finishes at every turn.
| COMMUNITY | Crestmont |
| PROPERTY TYPE | Detached |
| BUILDING TYPE | House |
| STYLE | 2 Storey |
| YEAR BUILT | 2023 |
| SQUARE FOOTAGE | 2,707 |
| BEDROOMS | 4 |
| BATHROOMS | 4.00 |
| BASEMENT | Finished, Full |
| AMENITIES | |
| APPLIANCES | Dishwasher, Freezer, Garage Control(s), Gas Cooktop, Microwave, Oven-Built-In, Refrigerator, Washer/Dryer, Window Coverings |
| COOLING | None |
| FIREPLACE | Gas, Living Room |
| FLOORING | Carpet, Ceramic Tile, Hardwood |
| HEATING | Forced Air, Natural Gas |
| LAUNDRY | Laundry Room, Sink, Upper Level |
| LOT FEATURES | Back Yard, Front Yard |
| PARKING | Triple Garage Attached |
| RESTRICTIONS | Utility Right Of Way |
| ROOF | Asphalt Shingle |
| TITLE | Fee Simple |
| BROKER | eXp Realty |
| ROOMS | DIMENSIONS (m) | LEVEL |
|---|---|---|
| Game Room | 31`9" x 17`3" | Lower |
| Bedroom | 13`7" x 10`9" | Lower |
| 4pc Bathroom | 9`5" x 6`1" | Lower |
| Furnace/Utility Room | 15`4" x 9`6" | Lower |
| Living Room | 15`6" x 13`10" | Main |
| Kitchen | 17`5" x 11`8" | Main |
| Dining Room | 15`4" x 8`0" | Main |
| Den | 10`0" x 9`11" | Main |
| Mud Room | 18`0" x 5`11" | Main |
| 2pc Bathroom | 5`6" x 5`1" | Main |
| Family Room | 17`0" x 15`10" | Upper |
| Bedroom - Primary | 19`3" x 14`11" | Upper |
| Walk-In Closet | 15`7" x 9`3" | Upper |
| 5pc Ensuite bath | 15`10" x 13`0" | Upper |
| Bedroom | 13`0" x 11`1" | Upper |
| Bedroom | 15`7" x 13`1" | Upper |
| 5pc Bathroom | 11`6" x 5`7" | Upper |
| Laundry | 9`9" x 7`0" | Upper |

