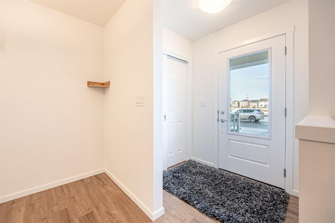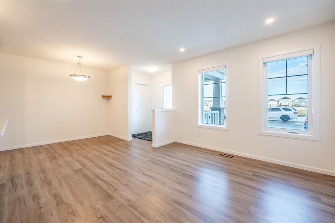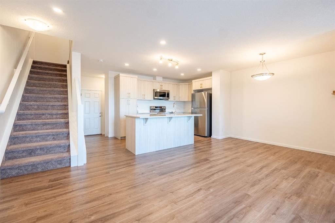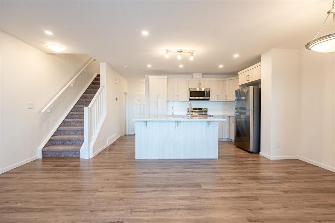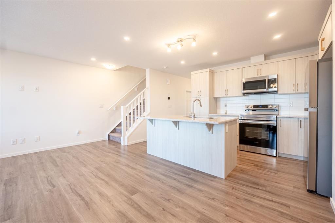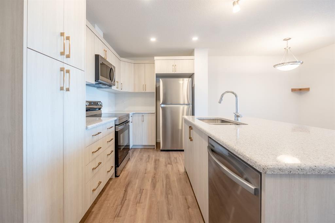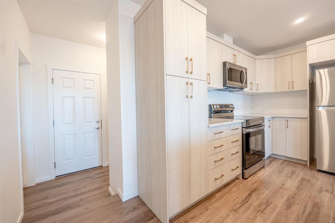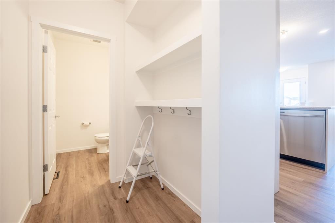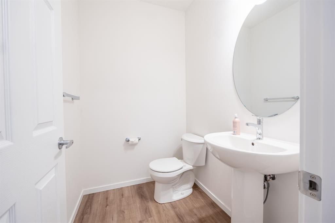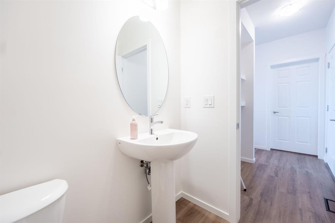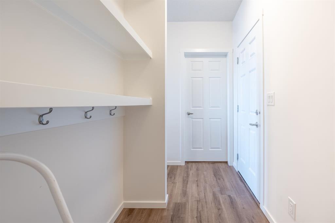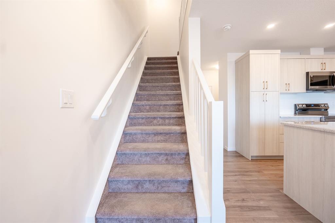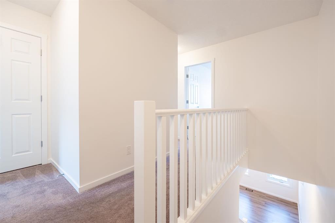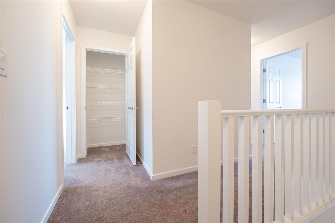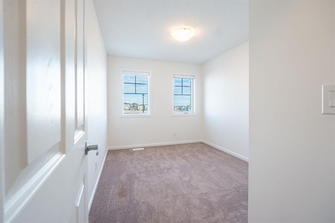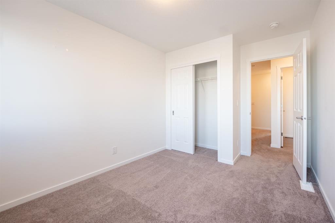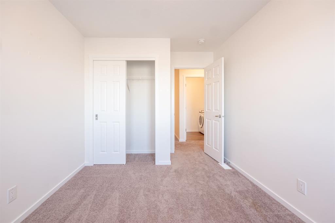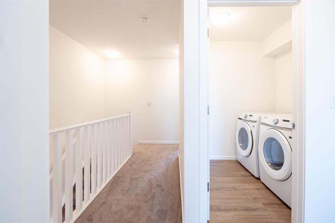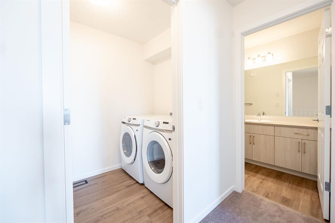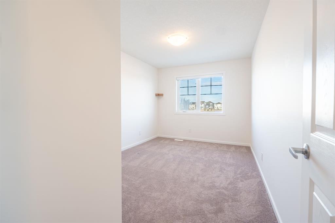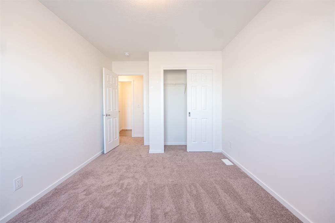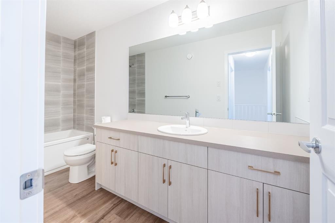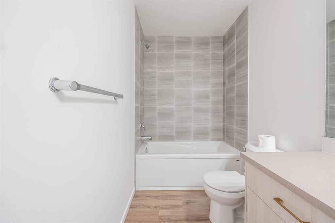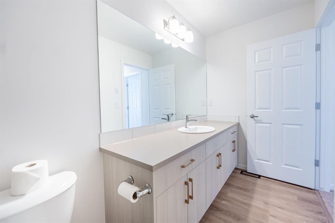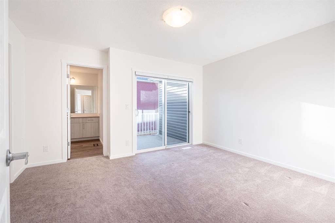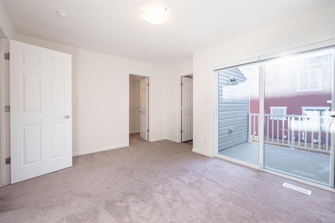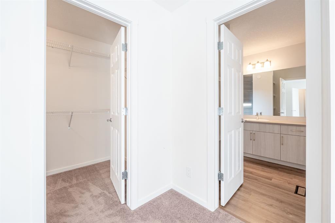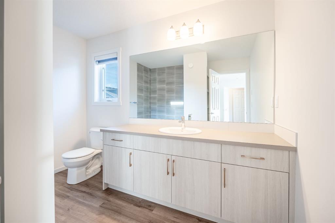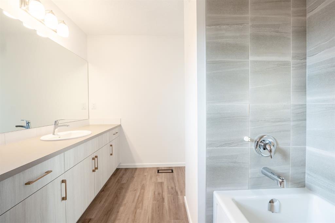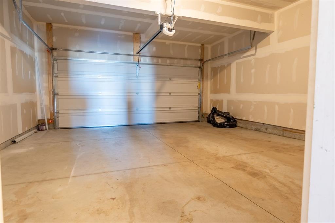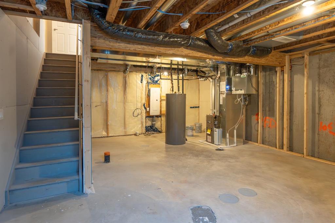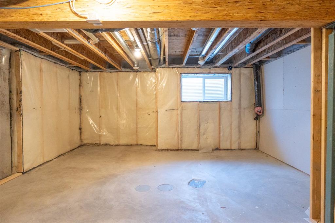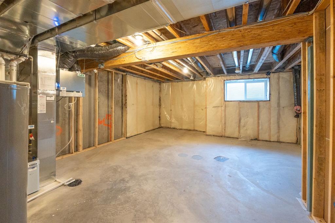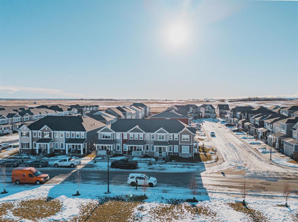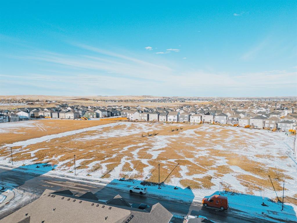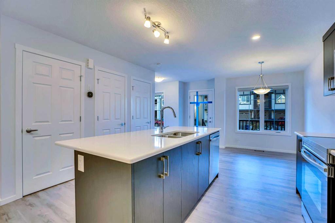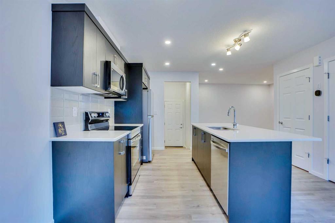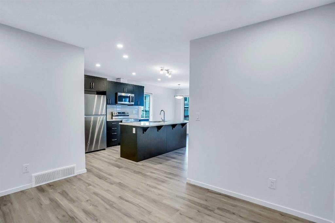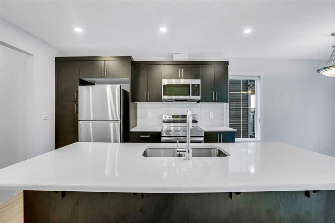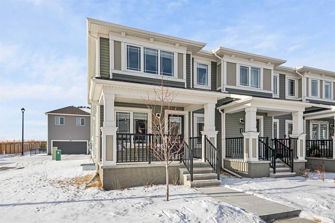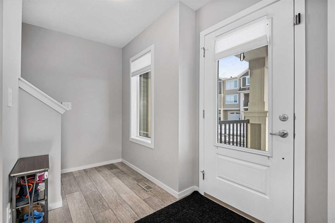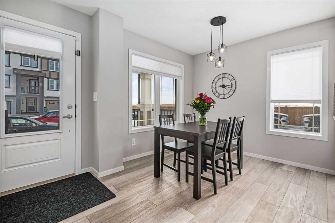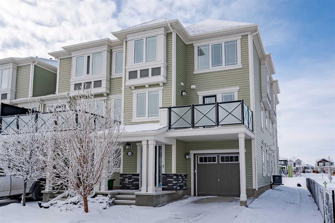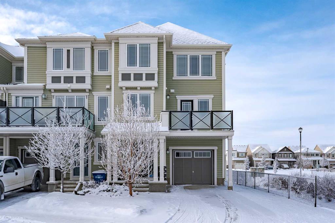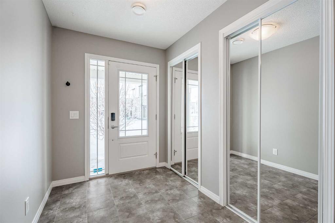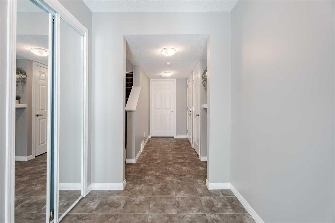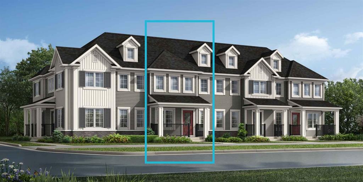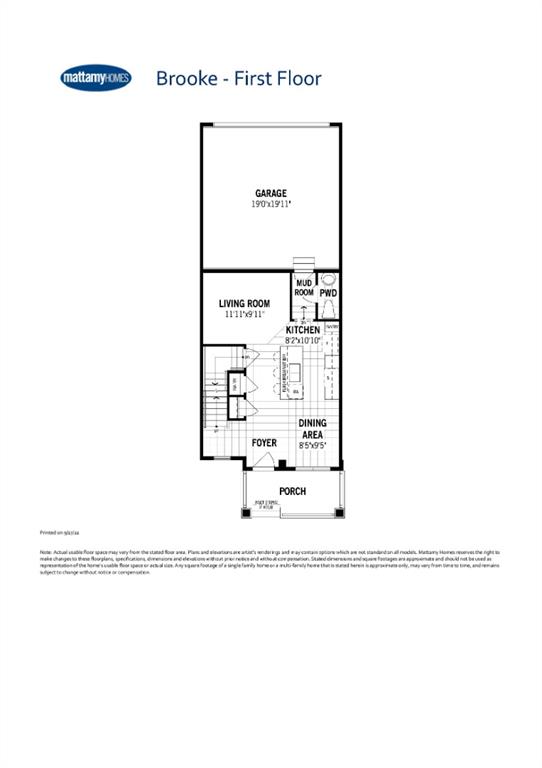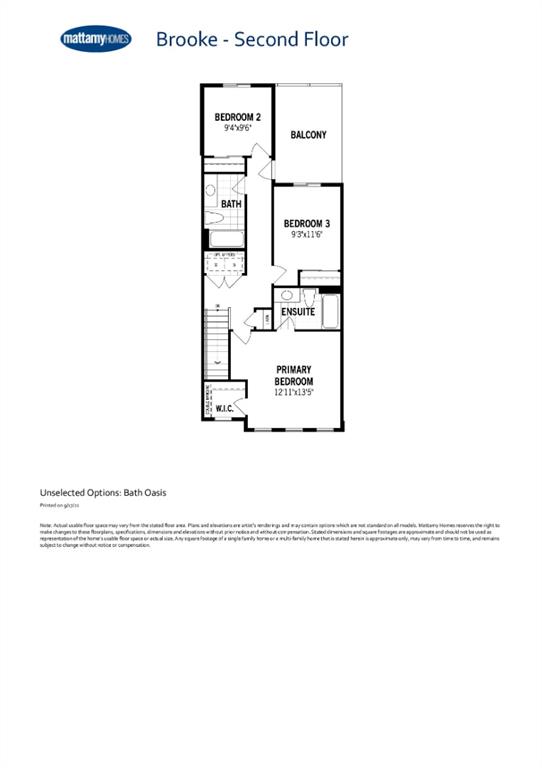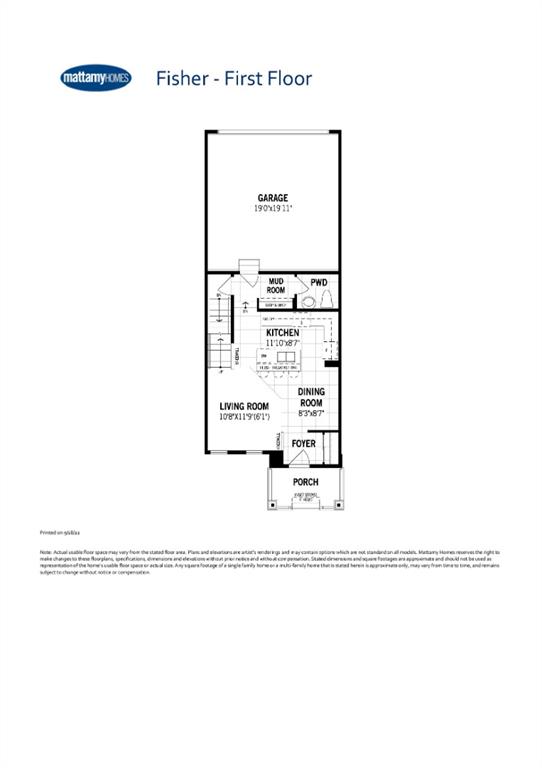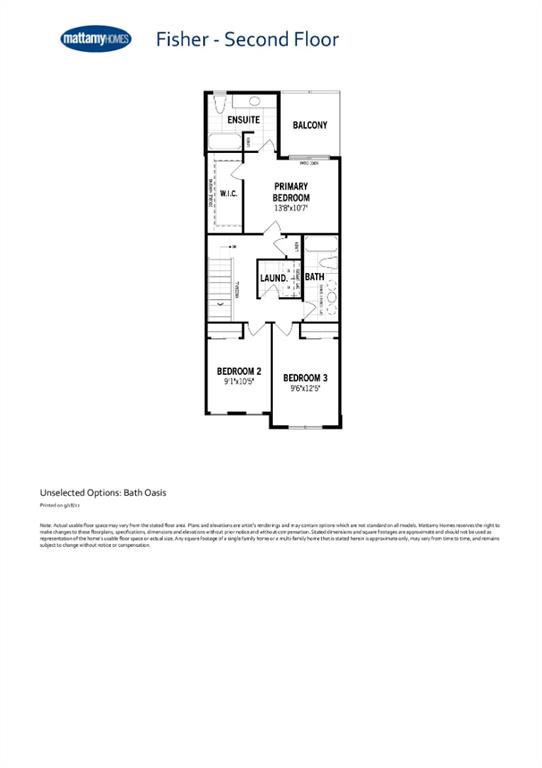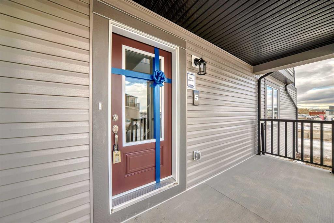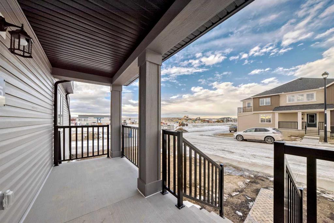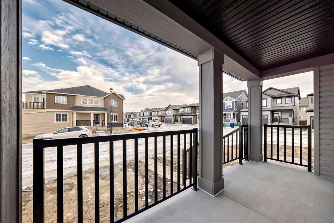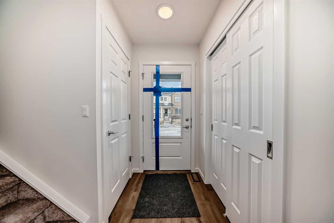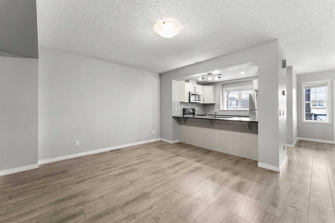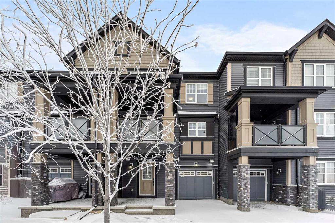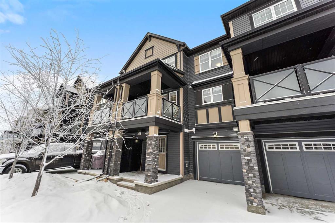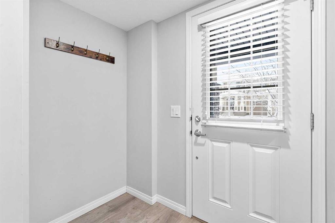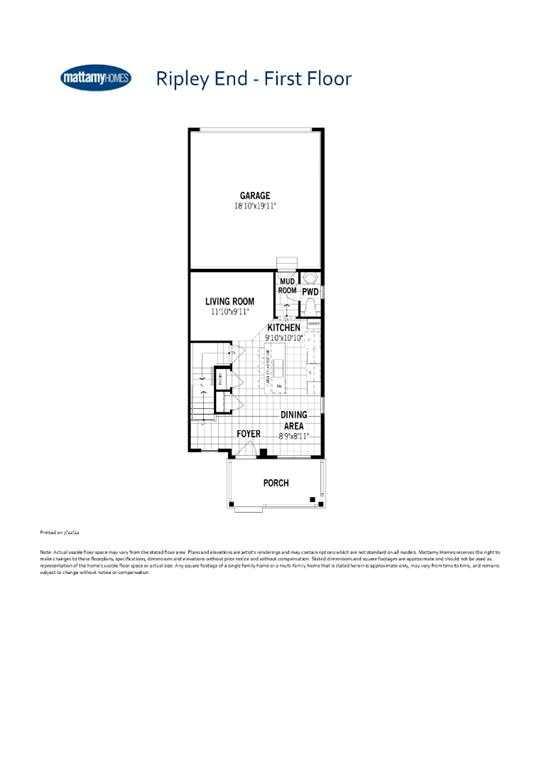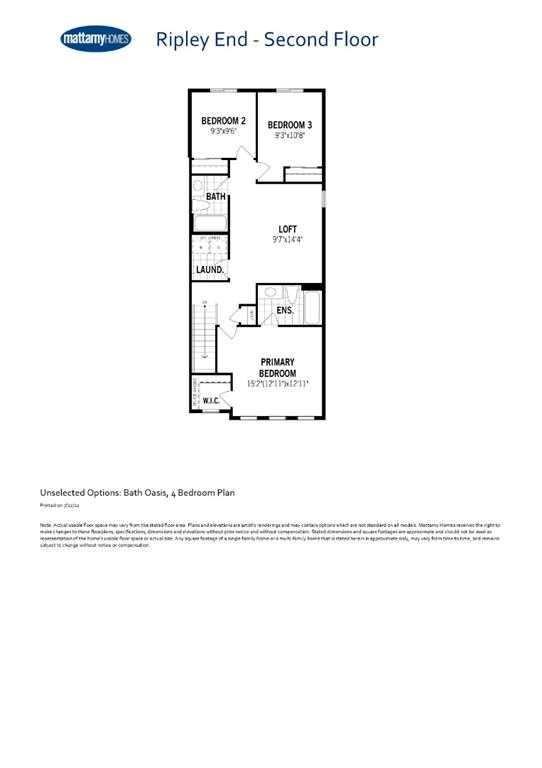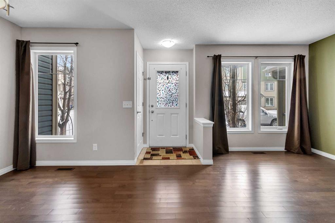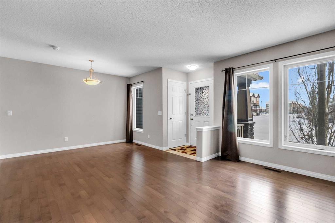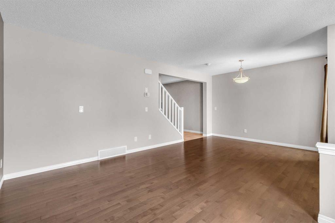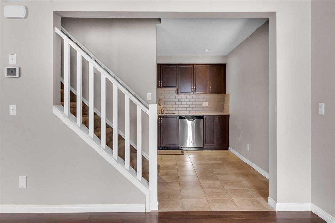571 OSBORNE DR SW
Airdrie T4B5L2
MLS® Number: A2184596
$ 512,990
3
BEDROOMS
2 + 1
BATHROOMS
1,315
SQUARE FEET
2024
YEAR BUILT
Brand New 2-storey townhome comes with |3 BEDROOMS| 2.5 BATHROOMS | DOUBLE ATTACHED GARAGE | NO CONDO FEE | FRONT PORCH & LARGE BALCONY ON UPPER FLOOR | Located in the wonderful neighborhood of Southwinds Airdrie. MAIN FLOOR offers 9’ ceiling with LVP flooring through-out, Bright spacious living room, Kitchen with Quartz countertops and Stainless steel Appliances, Huge dining area and Half bath. Upper floor has spacious master Bedroom with 4-piece Ensuite, Additional 2 good size bedrooms with 4-pc common full bath. Basement is Un-finished with rough in Heating and plumbing. Laundry on upper floor and much more . Don't miss this home, book a showing today!
| COMMUNITY | Southwinds |
| PROPERTY TYPE | Row/Townhouse |
| BUILDING TYPE | Four Plex |
| STYLE | 2 Storey |
| YEAR BUILT | 2024 |
| SQUARE FOOTAGE | 1,315 |
| BEDROOMS | 3 |
| BATHROOMS | 3.00 |
| BASEMENT | Full, Unfinished |
| AMENITIES | |
| APPLIANCES | Dishwasher, Electric Stove, Microwave Hood Fan, Refrigerator, Washer/Dryer |
| COOLING | None |
| FIREPLACE | N/A |
| FLOORING | Carpet, Vinyl Plank |
| HEATING | Central |
| LAUNDRY | Laundry Room |
| LOT FEATURES | Back Lane, Landscaped, Rectangular Lot |
| PARKING | Double Garage Attached |
| RESTRICTIONS | None Known |
| ROOF | Asphalt Shingle |
| TITLE | Fee Simple |
| BROKER | eXp Realty |
| ROOMS | DIMENSIONS (m) | LEVEL |
|---|---|---|
| 2pc Bathroom | 6`0" x 4`10" | Main |
| Dining Room | 8`2" x 9`1" | Main |
| Kitchen | 11`10" x 8`1" | Main |
| Living Room | 10`11" x 12`0" | Main |
| Bedroom - Primary | 13`10" x 11`7" | Second |
| 4pc Ensuite bath | 10`1" x 8`1" | Second |
| Bedroom | 9`7" x 14`9" | Second |
| Bedroom | 9`1" x 12`8" | Second |
| 4pc Bathroom | 5`1" x 12`6" | Second |
| Laundry | 6`2" x 5`3" | Second |
| Walk-In Closet | 5`0" x 11`7" | Second |


