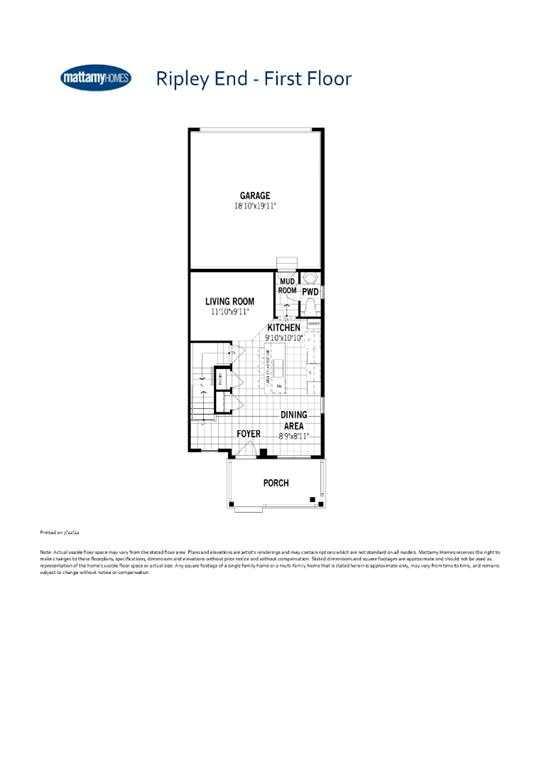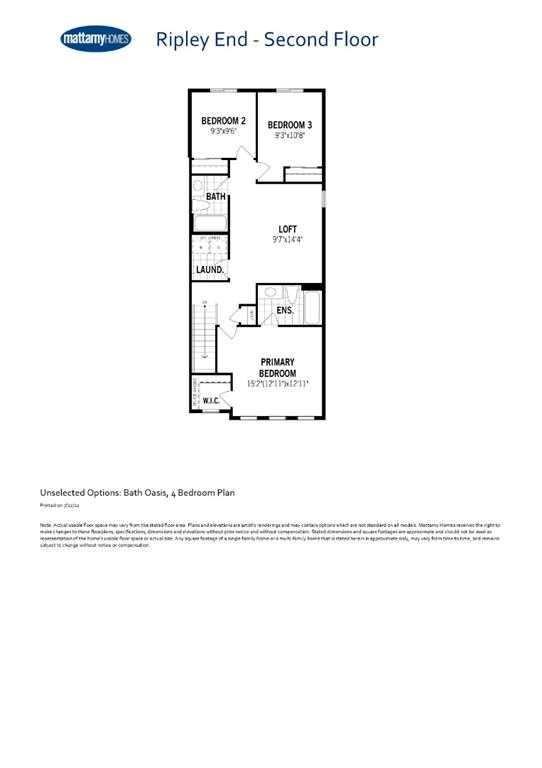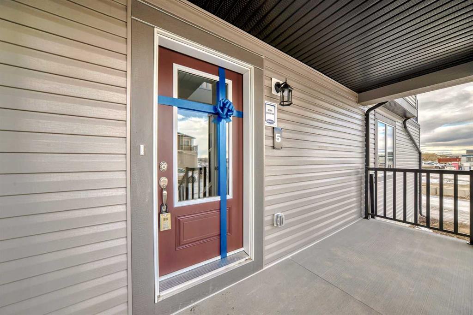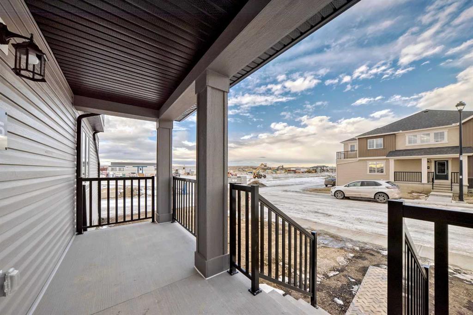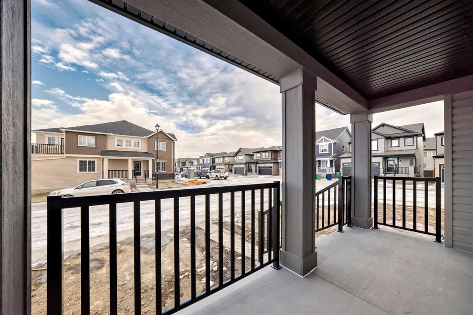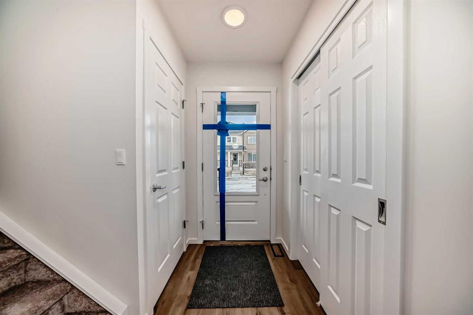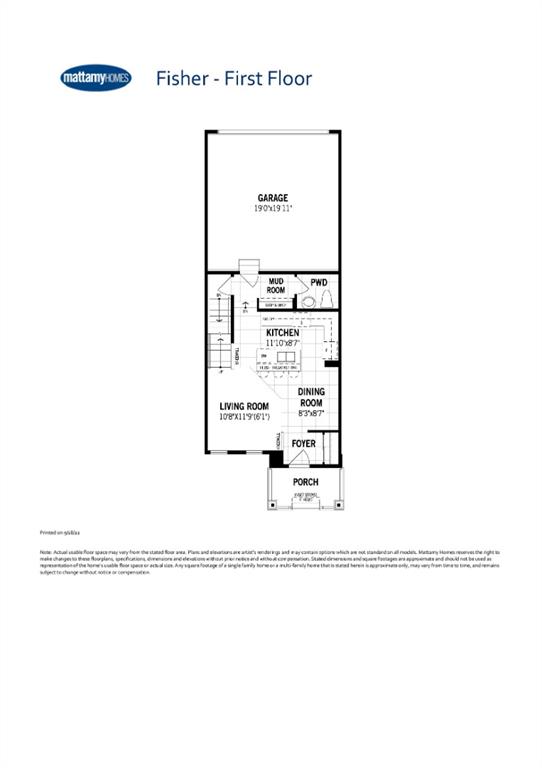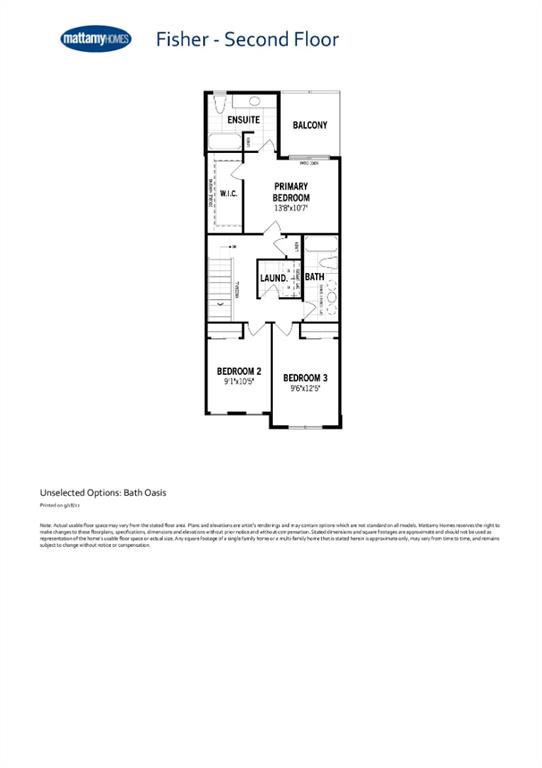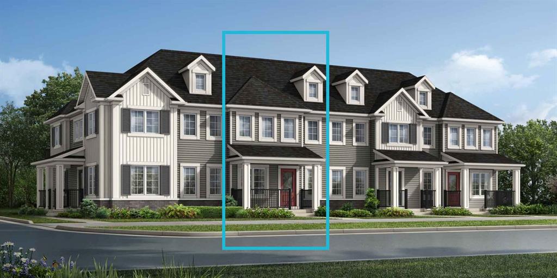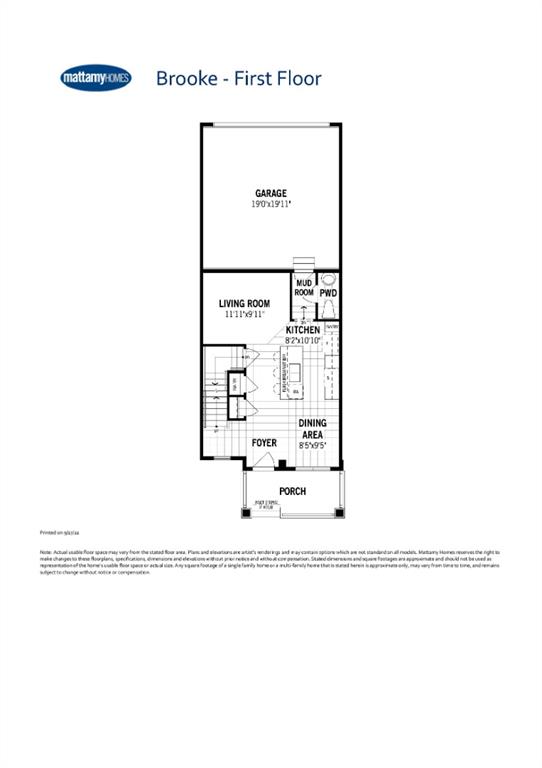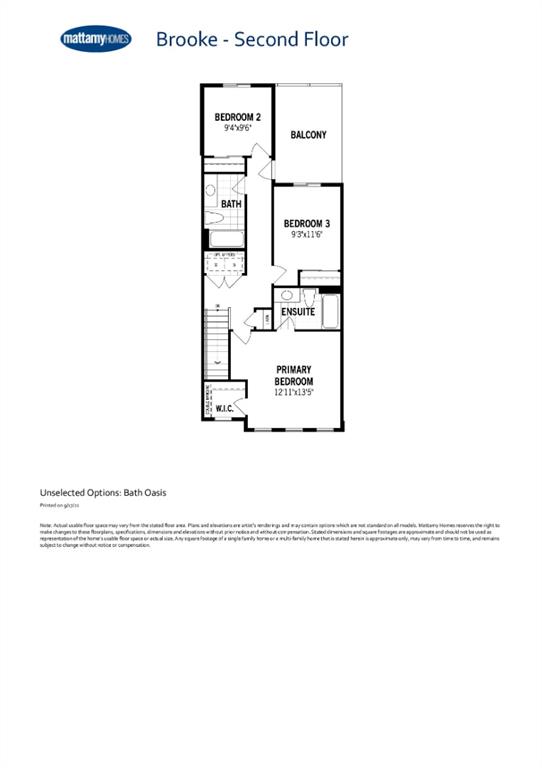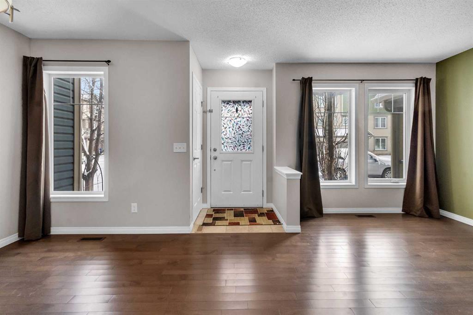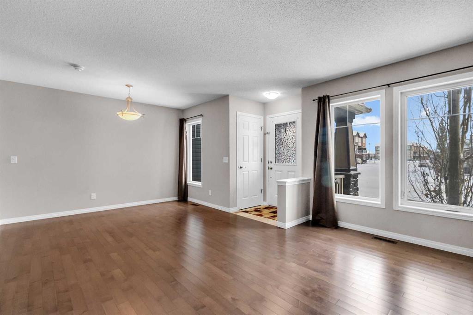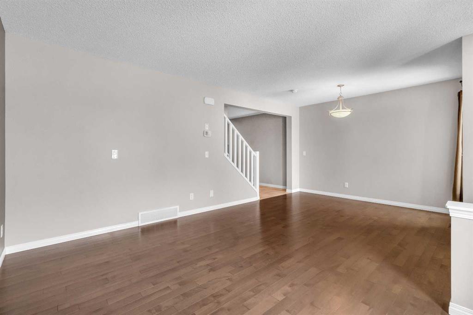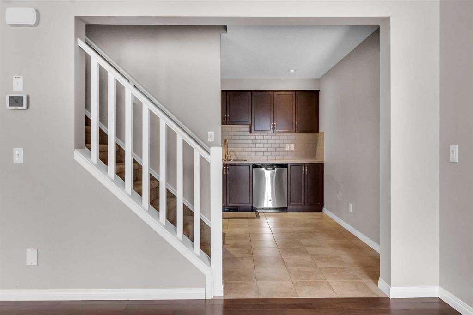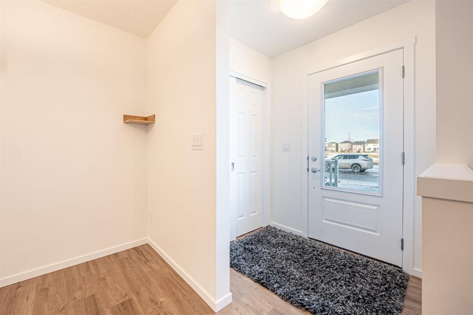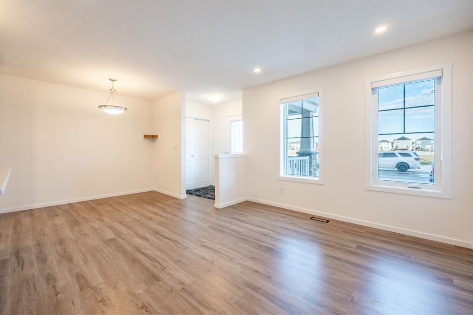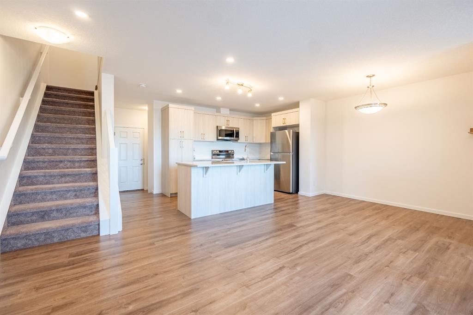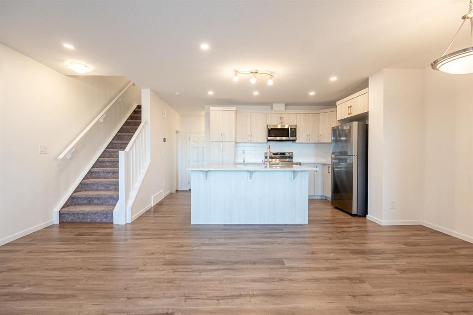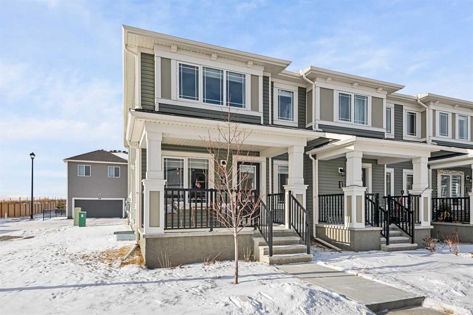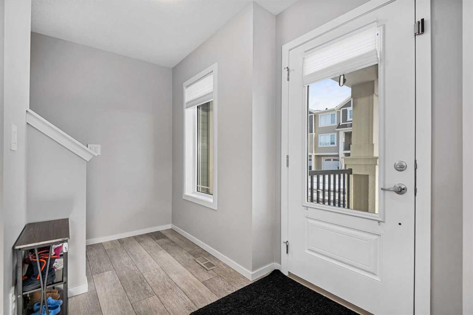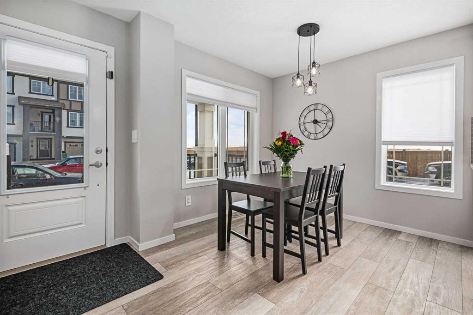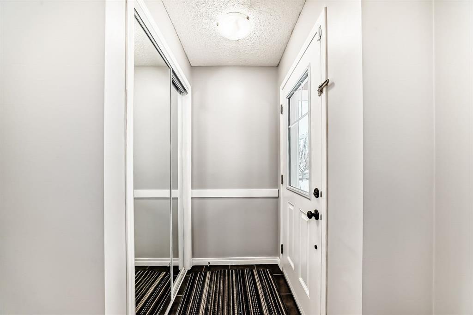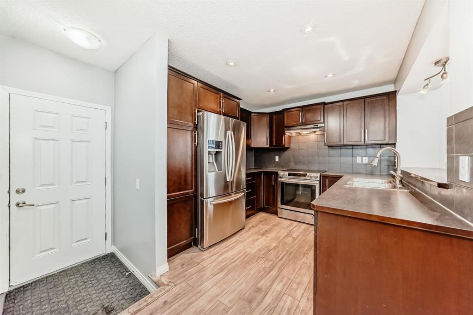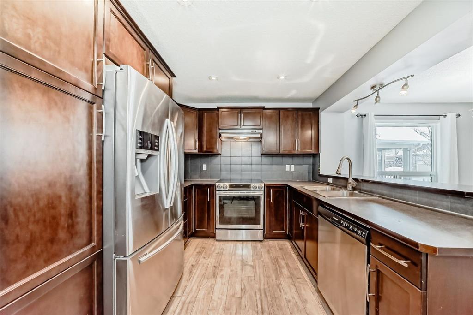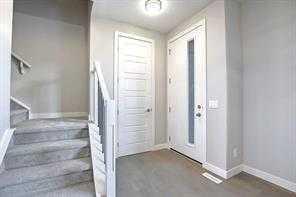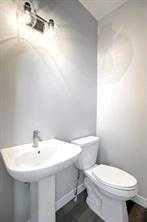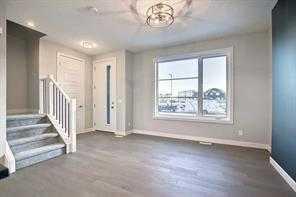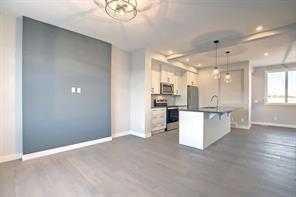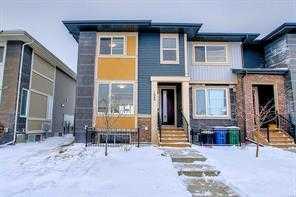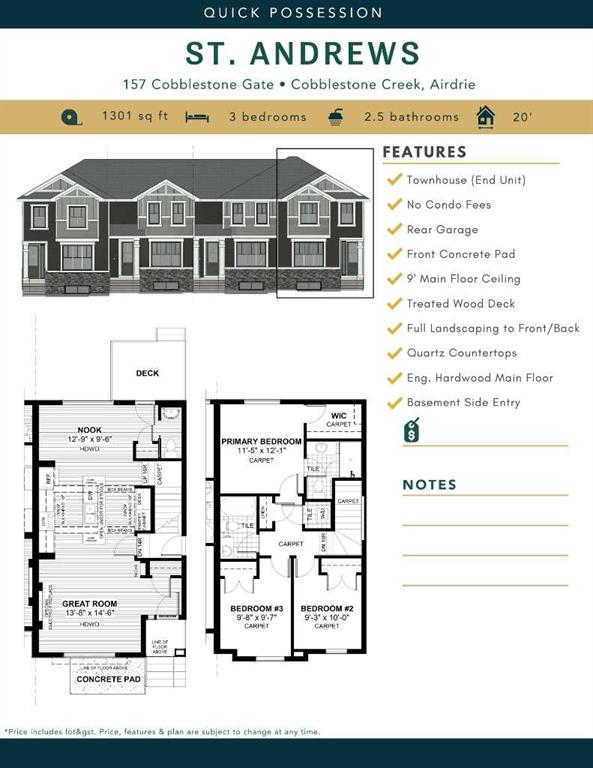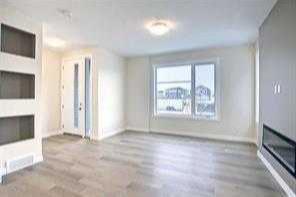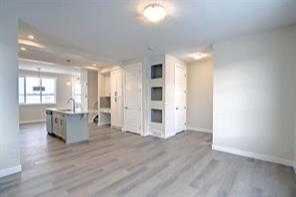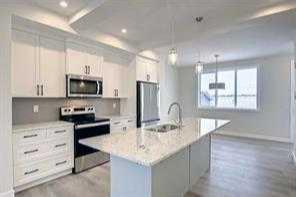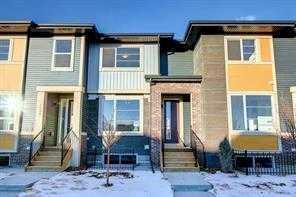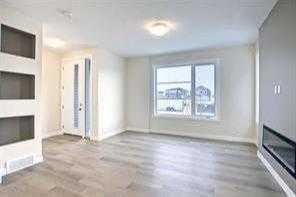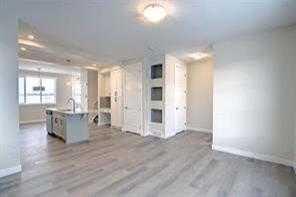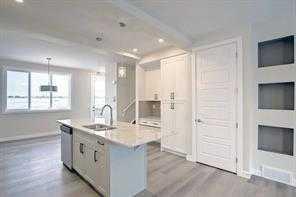466 Osborne Drive SW
Airdrie T4B 5T8
MLS® Number: A2193691
$ 486,990
3
BEDROOMS
2 + 1
BATHROOMS
1,469
SQUARE FEET
2025
YEAR BUILT
The Ripley End offers 1,469 sq. ft in the Southwinds community in Airdrie, starting at $486,990. This double attached townhome has Design Studio finishes like quartz countertops and LVP flooring. Upstairs, your primary bedroom features a walk-in closet, down the hall from bedrooms 2 and 3 find the main bath, laundry room, and loft for ultra-convenient living. Enjoy access to amenities including an already developed commercial space and Cross Iron Mills Shopping center, splash park, planned schools and recreational facilities, sure to complement your lifestyle! Note: This home is currently under construction and we can arrange for a walk through.
| COMMUNITY | Southwinds |
| PROPERTY TYPE | Row/Townhouse |
| BUILDING TYPE | Five Plus |
| STYLE | 2 Storey |
| YEAR BUILT | 2025 |
| SQUARE FOOTAGE | 1,469 |
| BEDROOMS | 3 |
| BATHROOMS | 3.00 |
| BASEMENT | Full, Unfinished |
| AMENITIES | |
| APPLIANCES | Dishwasher, Electric Stove, Garage Control(s), Range Hood, Refrigerator |
| COOLING | None |
| FIREPLACE | N/A |
| FLOORING | Carpet, Tile, Vinyl |
| HEATING | Forced Air |
| LAUNDRY | Upper Level |
| LOT FEATURES | Rectangular Lot |
| PARKING | Double Garage Attached |
| RESTRICTIONS | None Known |
| ROOF | Asphalt Shingle |
| TITLE | Fee Simple |
| BROKER | RE/MAX Crown |
| ROOMS | DIMENSIONS (m) | LEVEL |
|---|---|---|
| Living Room | 11`10" x 9`11" | Main |
| Kitchen | 9`10" x 10`10" | Main |
| Dining Room | 8`9" x 8`11" | Main |
| 2pc Bathroom | Main | |
| Pantry | Main | |
| Bedroom | 9`3" x 9`6" | Upper |
| Bedroom | 9`3" x 10`8" | Upper |
| Loft | 9`7" x 14`4" | Upper |
| 4pc Bathroom | Upper | |
| 4pc Ensuite bath | Upper | |
| Bedroom - Primary | 15`2" x 12`11" | Upper |
| Laundry | Upper |


