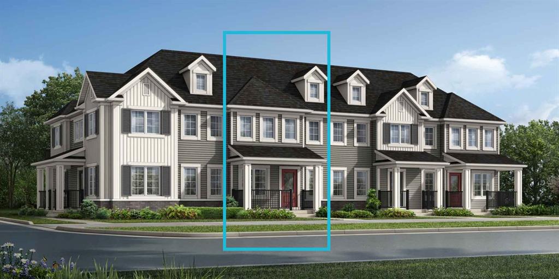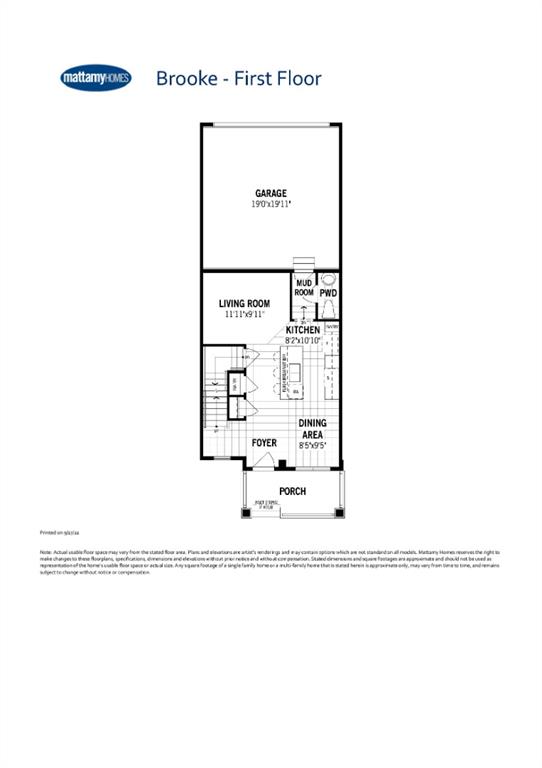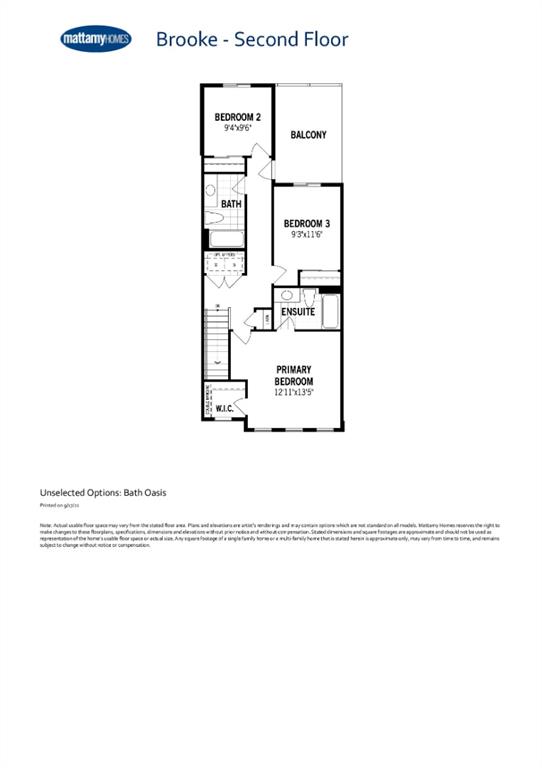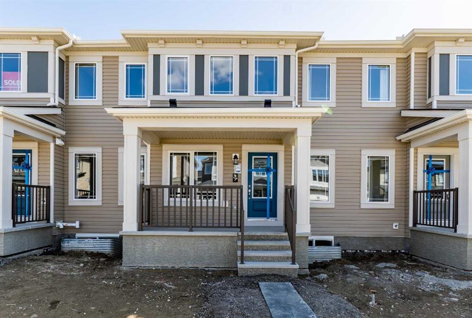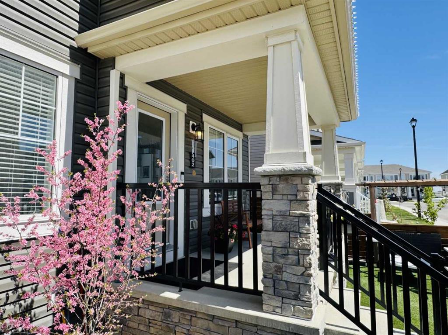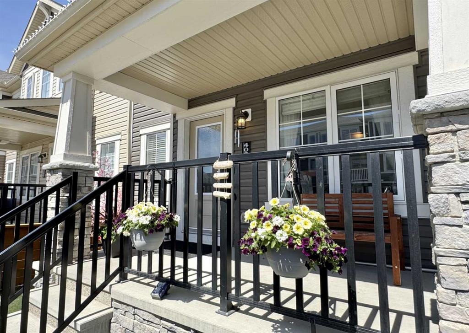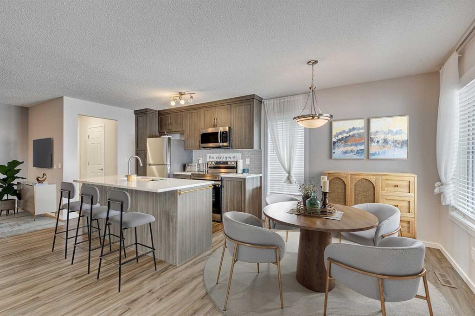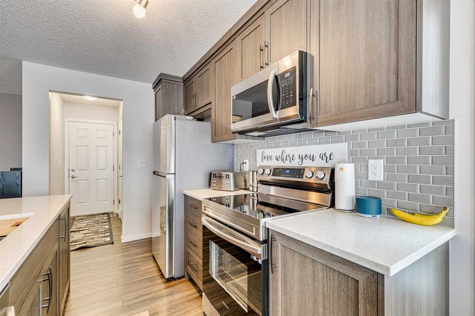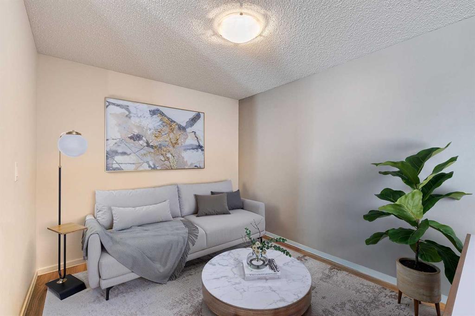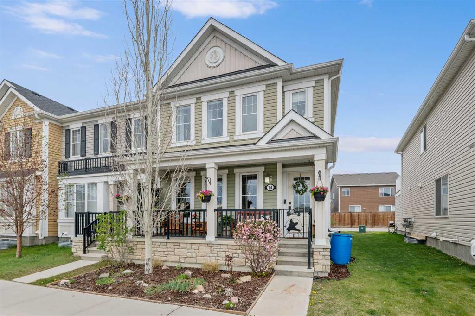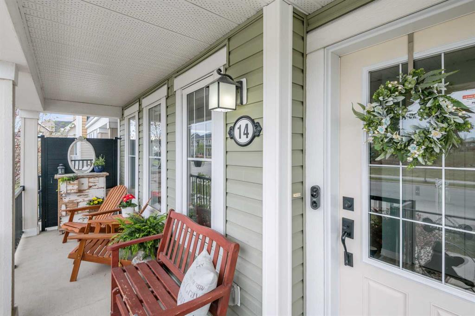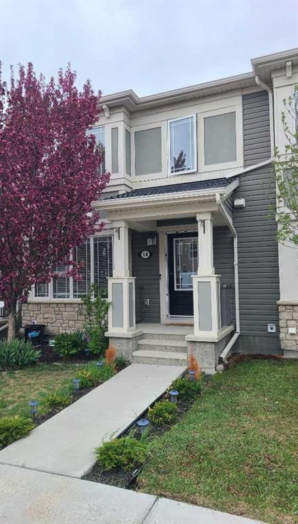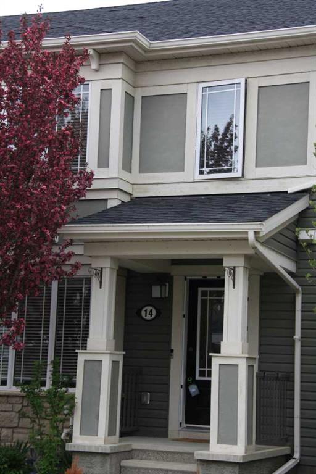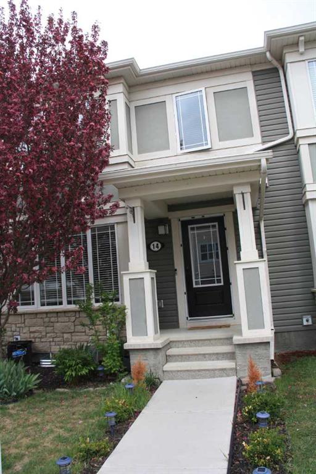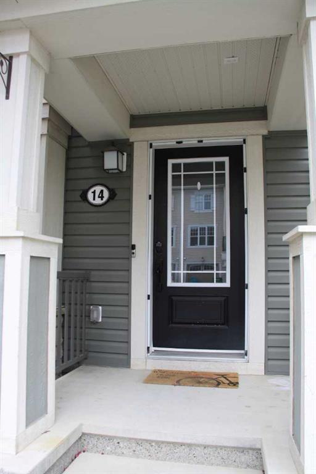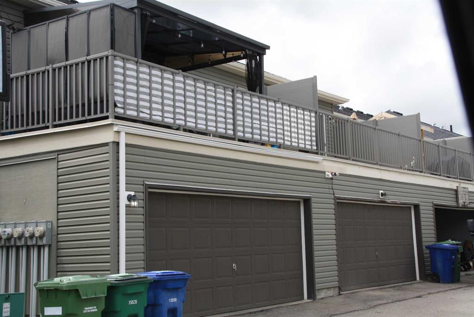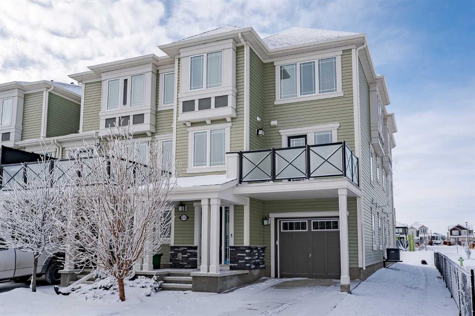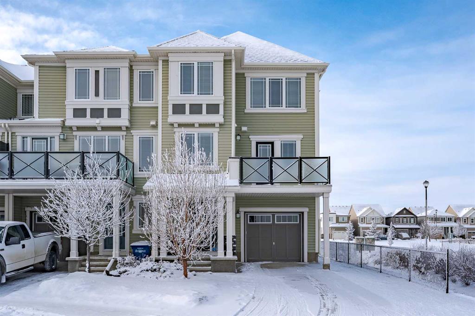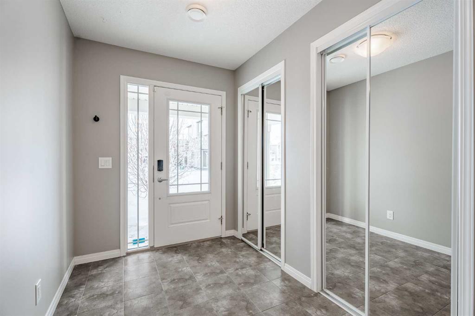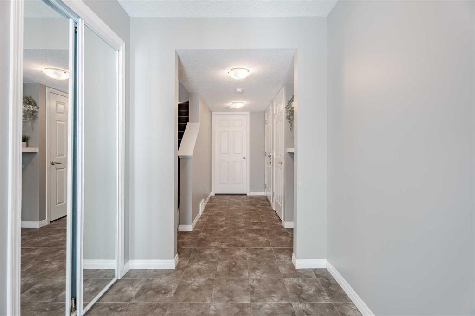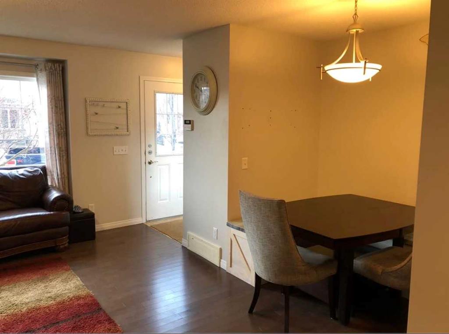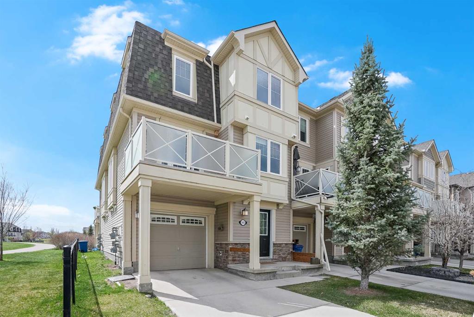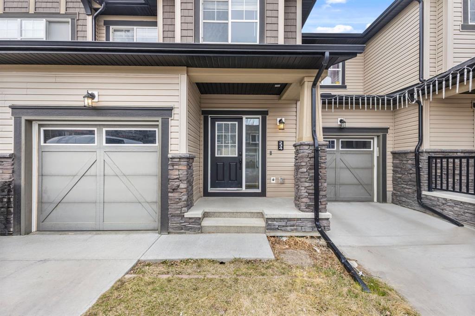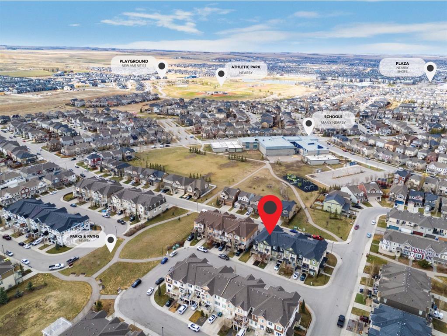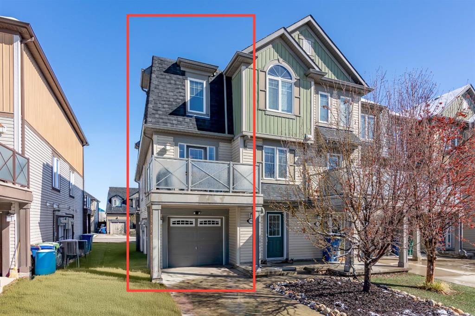446 Osborne Drive SW
Airdrie T4B 5T8
MLS® Number: A2193706
$ 484,490
3
BEDROOMS
2 + 1
BATHROOMS
1,341
SQUARE FEET
2025
YEAR BUILT
The Brooke Colonial offers 1341 sqft (builder sqft) in the Southwinds community in Airdrie, starting at $484,490. This attached double car garage townhome has Design Studio finishes like Quartz countertops, Luxury Vinyl Plank throughout the main. Upstairs, your primary bedroom features a walk in closet and ensuite. Down the hall you will find bedrooms 2, 3, main bath and laundry for ultra-convenient living. Enjoy access to amenities including an already developed commercial space and Cross Iron Mills Shopping center, you can’t find a better place to call home. Not to mention the playgrounds, splash park or walks around our many pathways throughout the community.
| COMMUNITY | Southwinds |
| PROPERTY TYPE | Row/Townhouse |
| BUILDING TYPE | Five Plus |
| STYLE | 2 Storey |
| YEAR BUILT | 2025 |
| SQUARE FOOTAGE | 1,341 |
| BEDROOMS | 3 |
| BATHROOMS | 3.00 |
| BASEMENT | Full, Unfinished |
| AMENITIES | |
| APPLIANCES | Dishwasher, Electric Stove, Garage Control(s), Range Hood, Refrigerator |
| COOLING | None |
| FIREPLACE | N/A |
| FLOORING | Carpet, Tile, Vinyl |
| HEATING | Forced Air |
| LAUNDRY | Upper Level |
| LOT FEATURES | Back Lane, Rectangular Lot |
| PARKING | Double Garage Attached |
| RESTRICTIONS | None Known |
| ROOF | Asphalt Shingle |
| TITLE | Fee Simple |
| BROKER | RE/MAX Crown |
| ROOMS | DIMENSIONS (m) | LEVEL |
|---|---|---|
| Living Room | 11`11" x 9`11" | Main |
| Kitchen | 8`2" x 10`10" | Main |
| Dining Room | 8`5" x 9`5" | Main |
| 2pc Bathroom | 0`0" x 0`0" | Main |
| Bedroom - Primary | 12`11" x 13`5" | Upper |
| Bedroom | 9`3" x 11`6" | Upper |
| Bedroom | 9`4" x 9`6" | Upper |
| 4pc Ensuite bath | 0`0" x 0`0" | Upper |
| 4pc Bathroom | 0`0" x 0`0" | Upper |
| Laundry | 0`0" x 0`0" | Upper |

