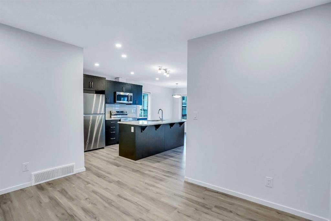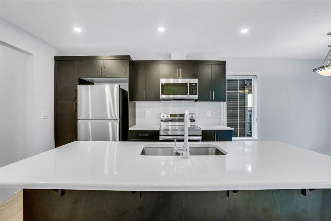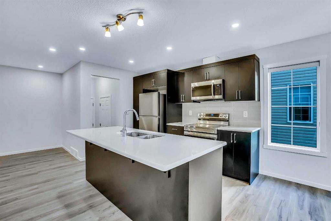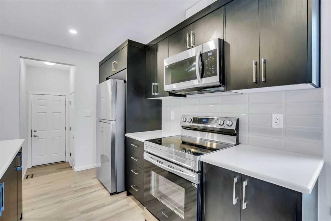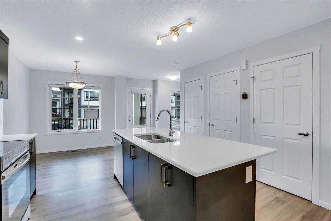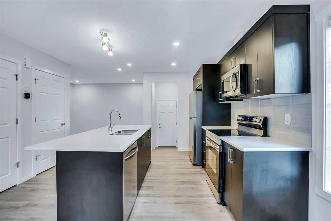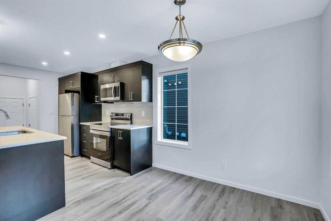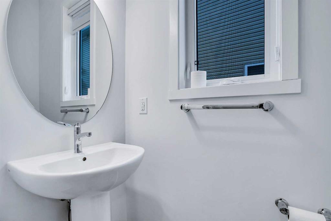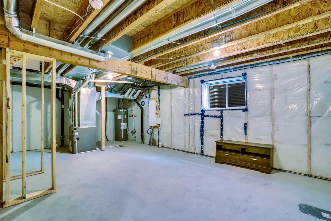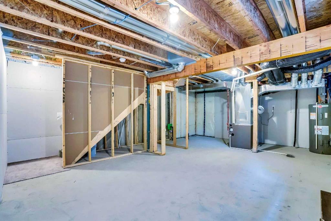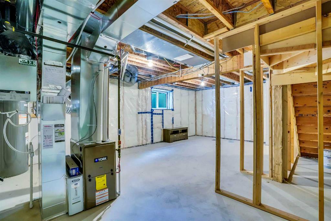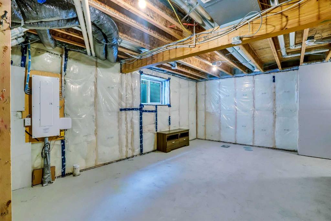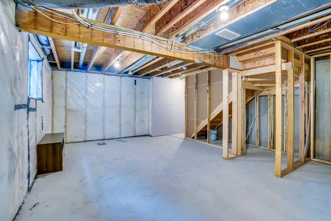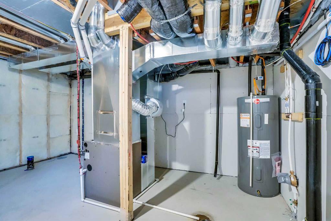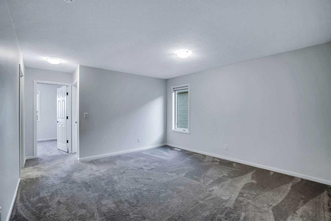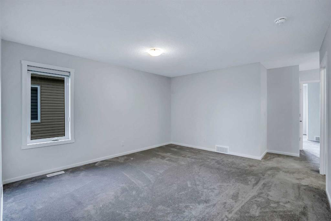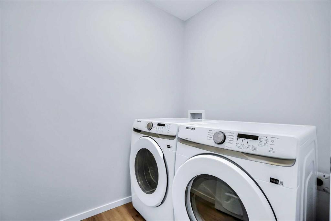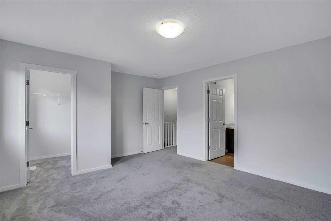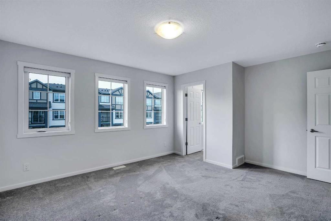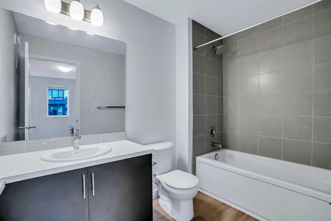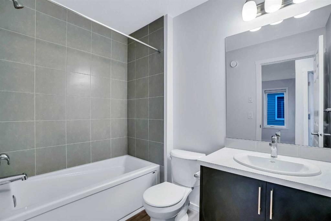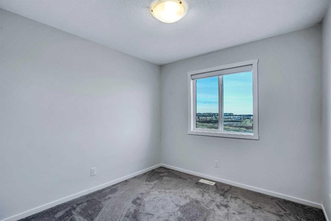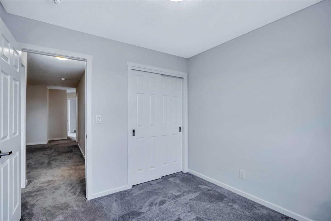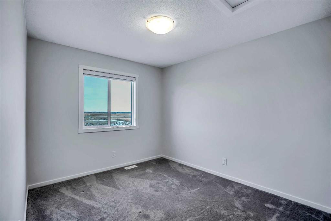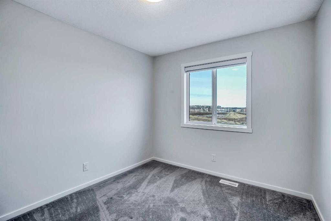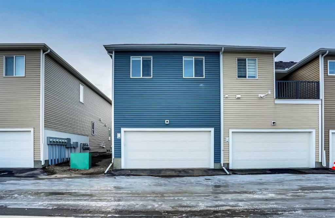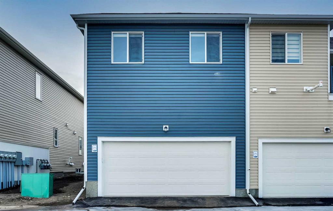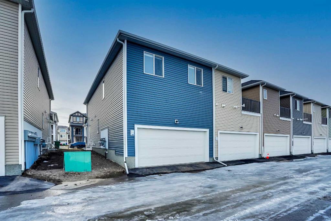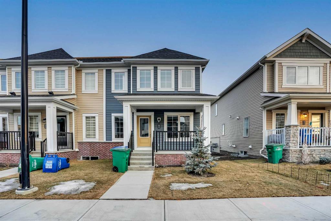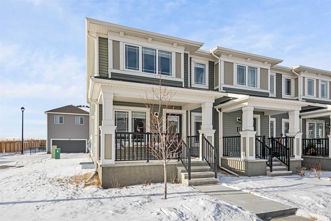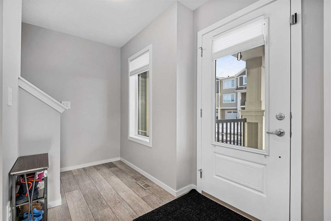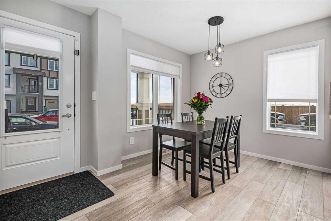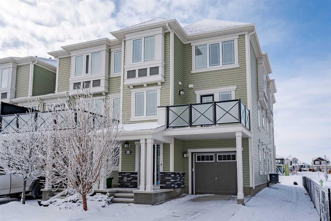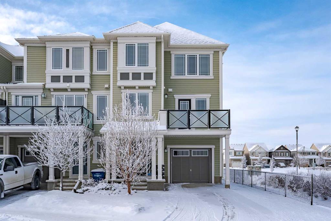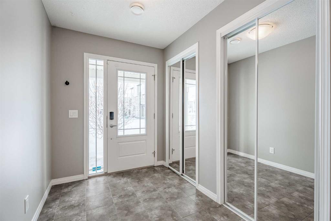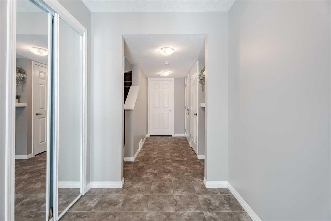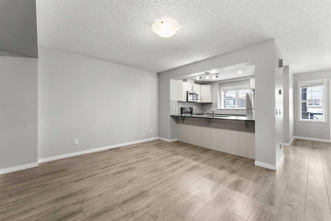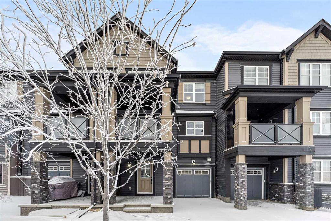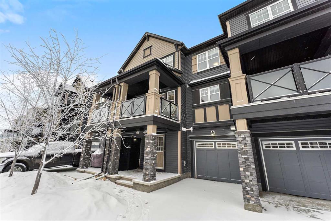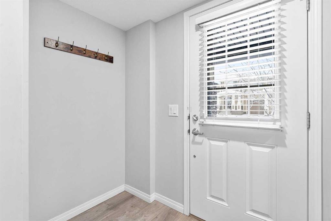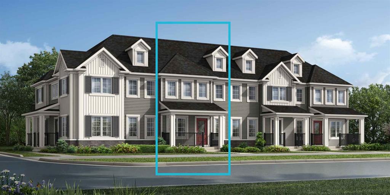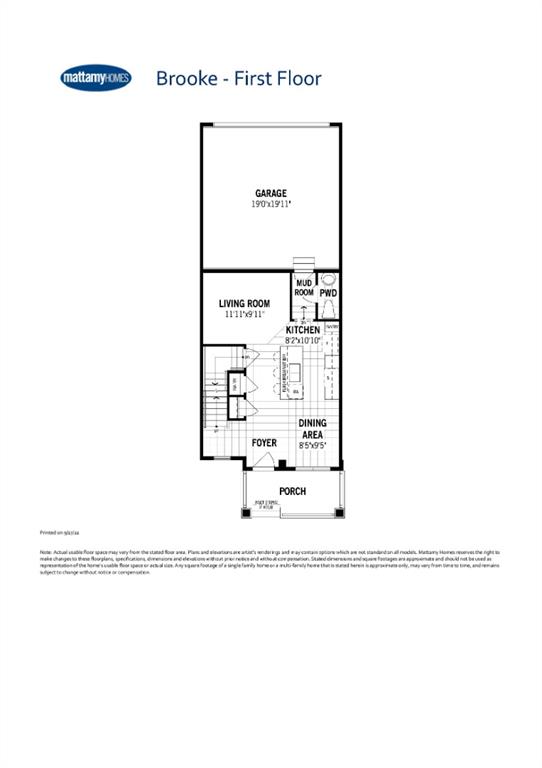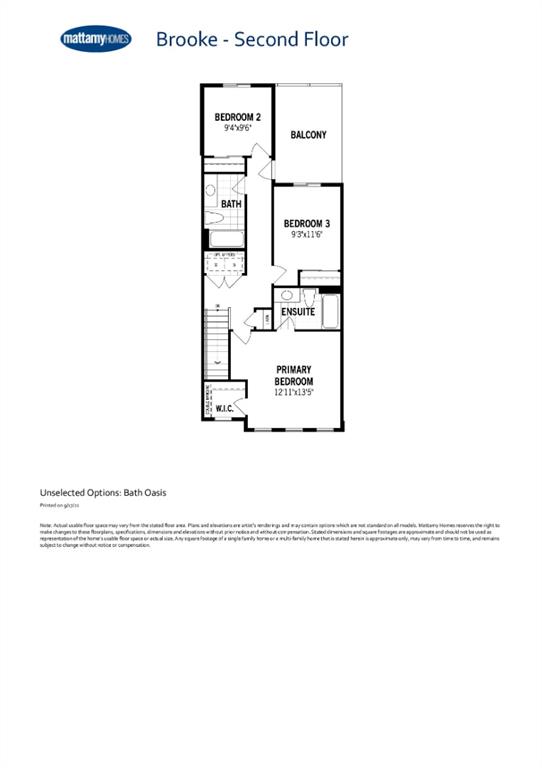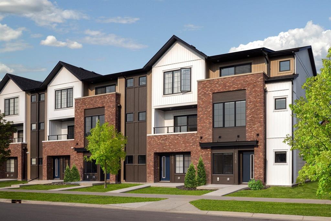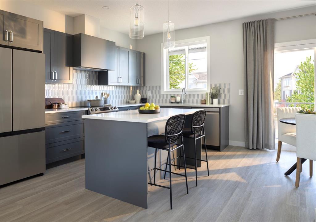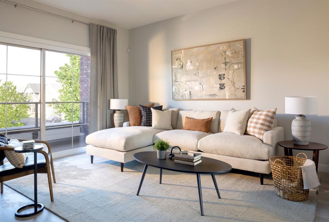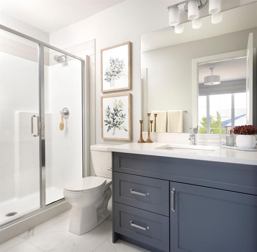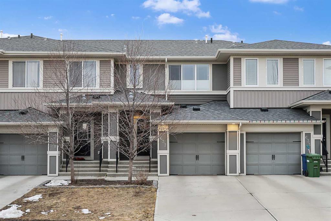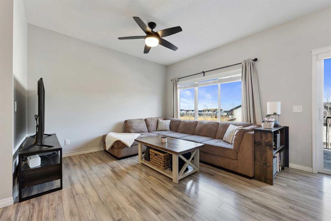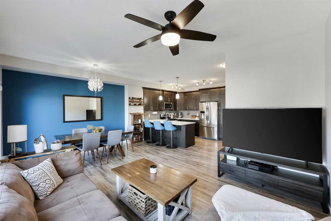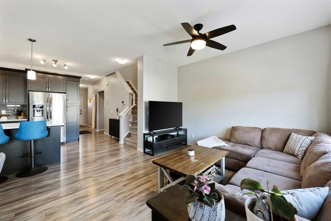824 Windbury Street SW
Airdrie T4B 5J5
MLS® Number: A2188976
$ 509,900
3
BEDROOMS
2 + 1
BATHROOMS
1,522
SQUARE FEET
2023
YEAR BUILT
Brand New 2-storey townhome comes with |3 BEDROOMS + Bonus Room | 2.5 BATHROOMS | DOUBLE ATTACHED GARAGE | NO CONDO FEE | FRONT PORCH | Located in the wonderful neighborhood of Southwinds Airdrie. MAIN FLOOR offers 9’ ceiling with LVP flooring through-out, Bright spacious living room, Kitchen with Quartz countertops and Stainless steel Appliances, Huge dining area and Half bath. Upper floor has Large Bonus room, spacious master Bedroom with 4-piece Ensuite, Additional 2 good size bedrooms with 4-pc common full bath. Basement is Un finished with rough in Heating and plumbing. Laundry on upper floor and much more. Shows very well, Click on 3D virtual tour, Don't miss this home, book a showing today!
| COMMUNITY | Southwinds |
| PROPERTY TYPE | Row/Townhouse |
| BUILDING TYPE | Four Plex |
| STYLE | 2 Storey |
| YEAR BUILT | 2023 |
| SQUARE FOOTAGE | 1,522 |
| BEDROOMS | 3 |
| BATHROOMS | 3.00 |
| BASEMENT | Full, Unfinished |
| AMENITIES | |
| APPLIANCES | Dishwasher, Dryer, Electric Stove, Refrigerator, Washer |
| COOLING | None |
| FIREPLACE | N/A |
| FLOORING | Carpet, Vinyl Plank |
| HEATING | Forced Air |
| LAUNDRY | Upper Level |
| LOT FEATURES | Back Lane, Corner Lot, Front Yard, Landscaped, Rectangular Lot, See Remarks |
| PARKING | Double Garage Attached |
| RESTRICTIONS | None Known |
| ROOF | Asphalt Shingle |
| TITLE | Fee Simple |
| BROKER | URBAN-REALTY.ca |
| ROOMS | DIMENSIONS (m) | LEVEL |
|---|---|---|
| Living Room | 11`9" x 9`6" | Main |
| Kitchen | 12`10" x 10`5" | Main |
| Dining Room | 12`10" x 9`5" | Main |
| Foyer | 10`2" x 5`11" | Main |
| 2pc Bathroom | 3`0" x 6`2" | Main |
| Bonus Room | 13`3" x 14`5" | Upper |
| Bedroom - Primary | 15`3" x 13`0" | Upper |
| Bedroom | 9`4" x 9`6" | Upper |
| Bedroom | 9`4" x 13`0" | Upper |
| 4pc Ensuite bath | 9`3" x 5`9" | Upper |
| 4pc Bathroom | 5`4" x 8`2" | Upper |
| Laundry | 5`4" x 6`6" | Upper |
| Walk-In Closet | 5`8" x 4`11" | Upper |



