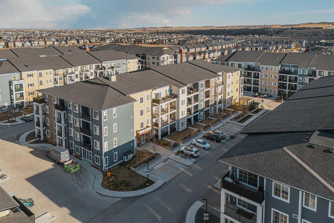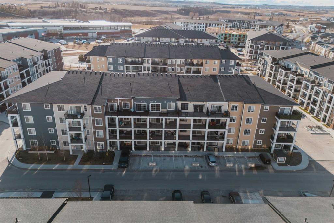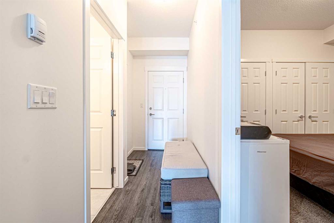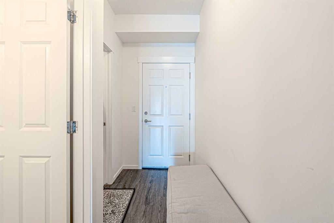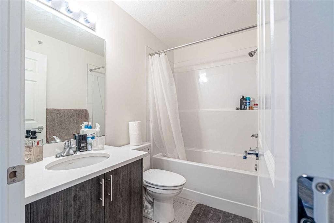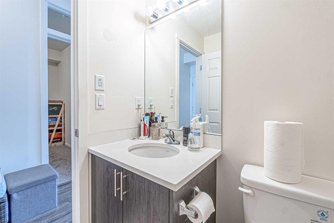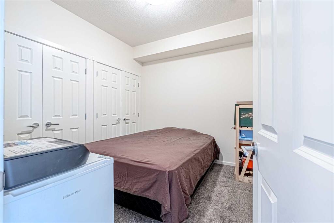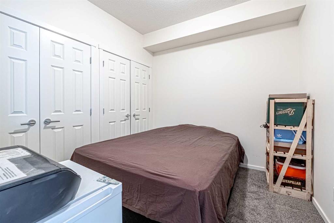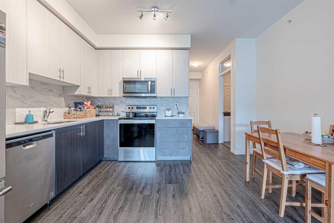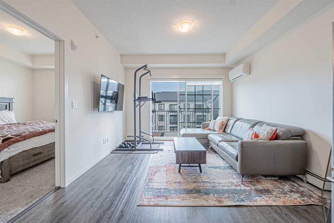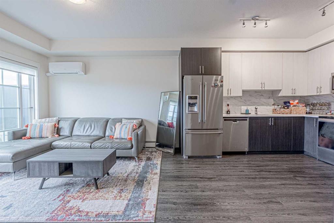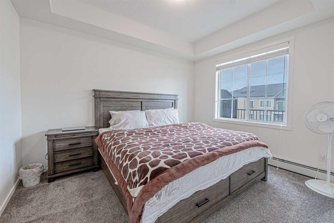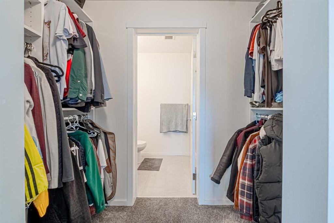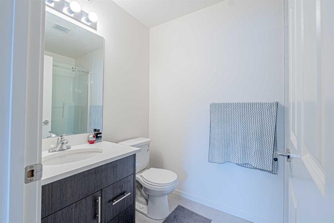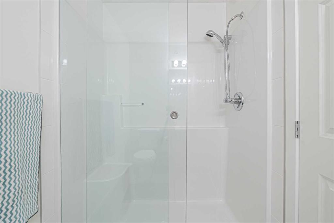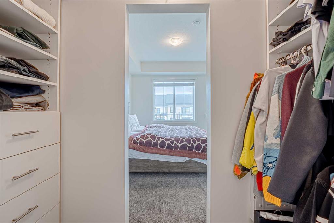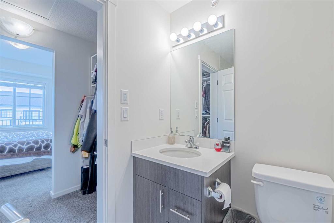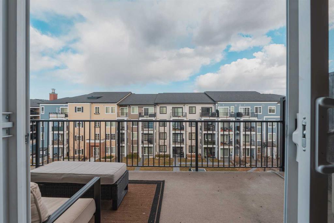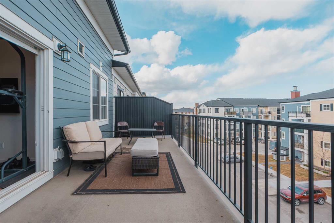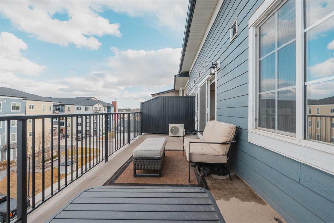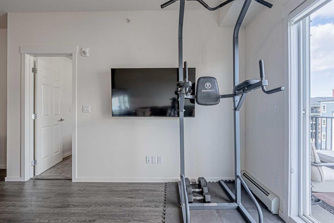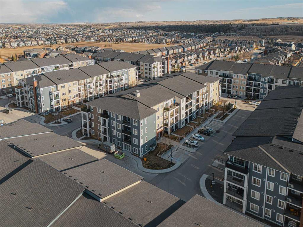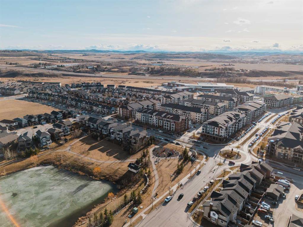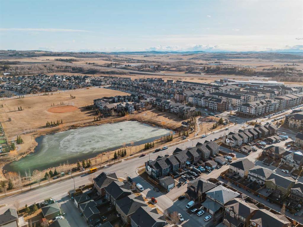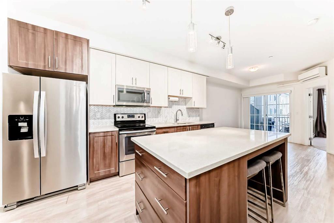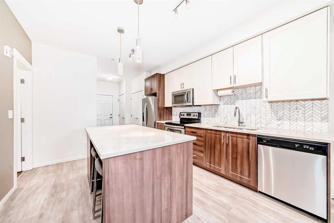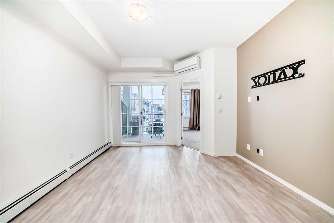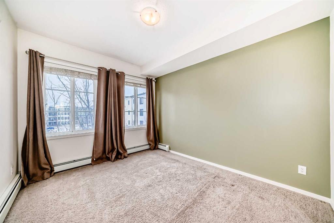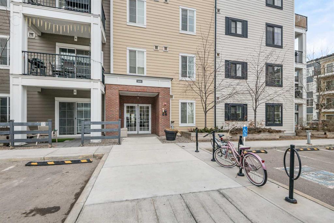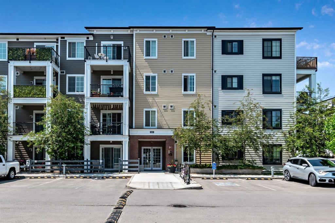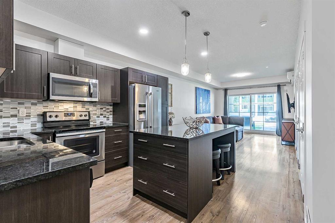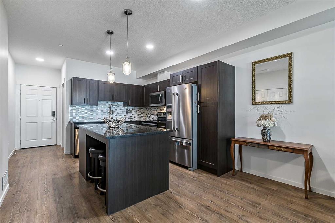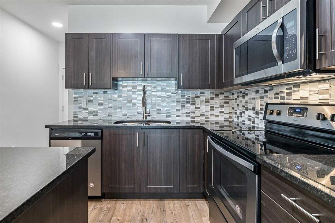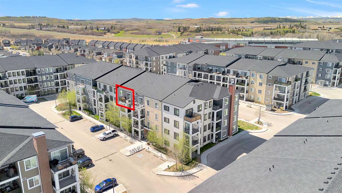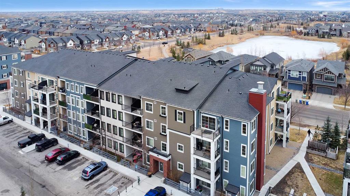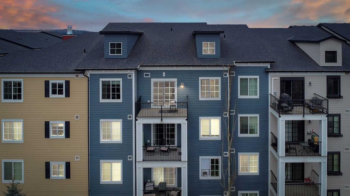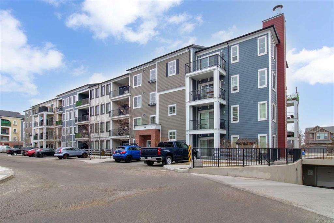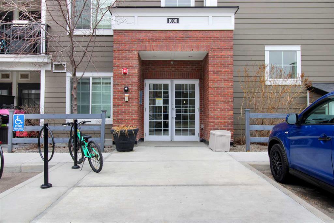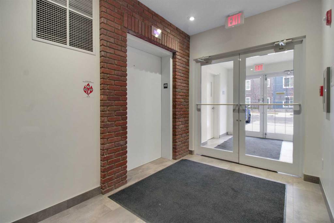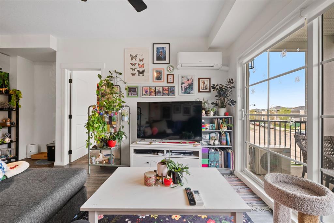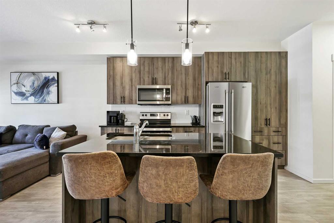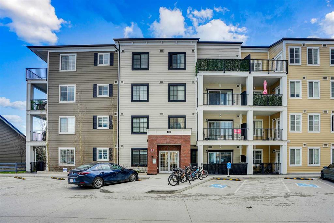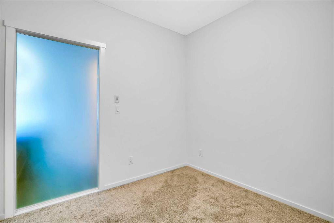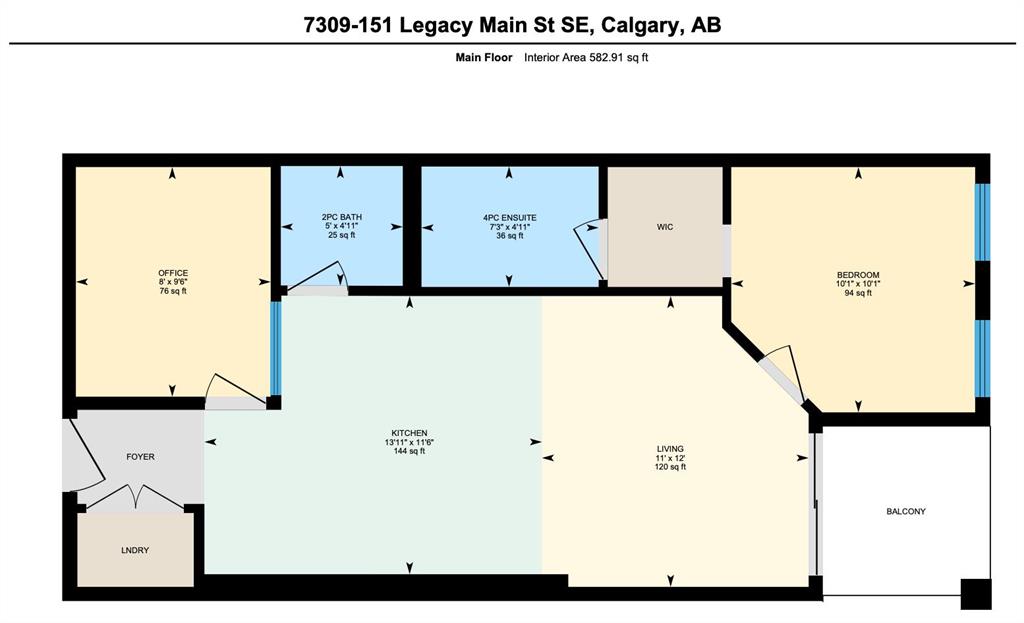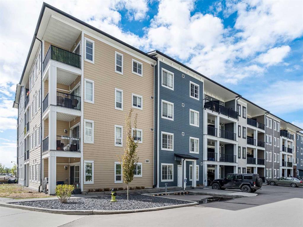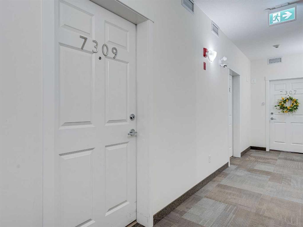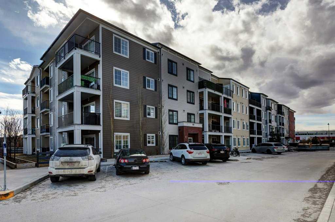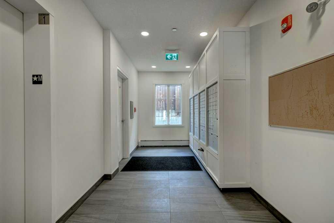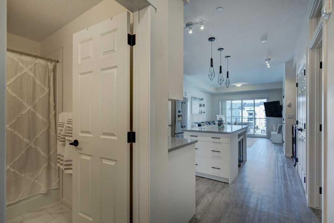5414, 151 legacy main Street SE
Calgary t2x4a4
MLS® Number: A2221815
$ 335,000
2
BEDROOMS
2 + 0
BATHROOMS
2021
YEAR BUILT
Welcome to this beautifully designed 2 bedroom, 2 bathroom apartment in the sought after community of Legacy, SE Calgary, with 811 sq ft of thoughtfully laid out living space and an oversized balcony, this home offers comfort, functionality and style. Step into a bright, open concept floor plan featuring modern finishes, including quartz countertops, undermount sinks and a sleek kitchen with stainless steel appliances, perfect for cooking and entertaining. The spacious primary bedroom includes a walk through closet and a private ensuite with a standing shower, while the second bedroom is ideal for guests, roommates or a home office. Additional highlights include in-suite laundry, titled underground parking and a dedicated storage locker. Enjoy the convenience of walking distance access to nearby amenities, including shopping, dining, parks, playgrounds and public transit. Located in a well maintained building with modern curb appeal, this unit is ideal for first-time buyers, downsizers, or investors. Whether you are relaxing on the large balcony or enjoying the vibrant community of Legacy, this apartment checks all the boxes. Book your showing today!
| COMMUNITY | Legacy |
| PROPERTY TYPE | Apartment |
| BUILDING TYPE | Low Rise (2-4 stories) |
| STYLE | Single Level Unit |
| YEAR BUILT | 2021 |
| SQUARE FOOTAGE | 811 |
| BEDROOMS | 2 |
| BATHROOMS | 2.00 |
| BASEMENT | |
| AMENITIES | |
| APPLIANCES | Central Air Conditioner, Dishwasher, Electric Stove, Microwave Hood Fan, Washer/Dryer |
| COOLING | Central Air |
| FIREPLACE | N/A |
| FLOORING | Carpet, Laminate, Tile |
| HEATING | Forced Air |
| LAUNDRY | In Unit |
| LOT FEATURES | |
| PARKING | Underground |
| RESTRICTIONS | None Known |
| ROOF | |
| TITLE | Fee Simple |
| BROKER | eXp Realty |
| ROOMS | DIMENSIONS (m) | LEVEL |
|---|---|---|
| 3pc Ensuite bath | 8`2" x 4`10" | Main |
| 4pc Bathroom | 7`9" x 4`11" | Main |
| Bedroom | 10`0" x 9`0" | Main |
| Dining Room | 5`1" x 11`4" | Main |
| Kitchen | 8`2" x 11`4" | Main |
| Living Room | 11`8" x 11`8" | Main |
| Bedroom - Primary | 9`11" x 12`3" | Main |

