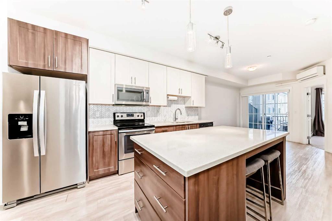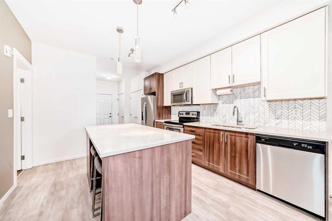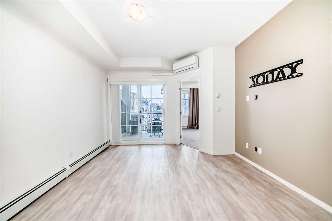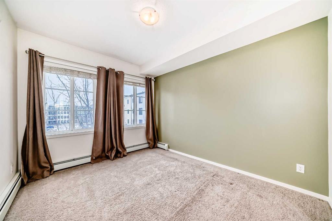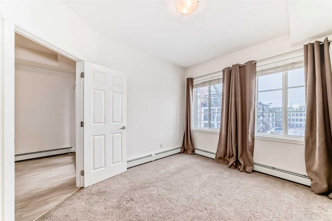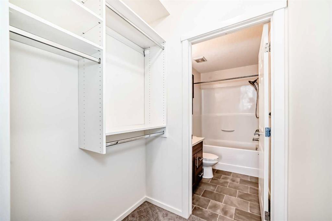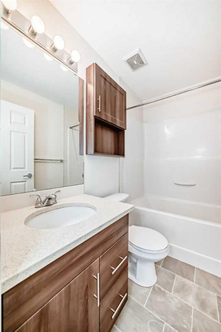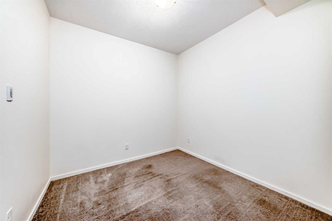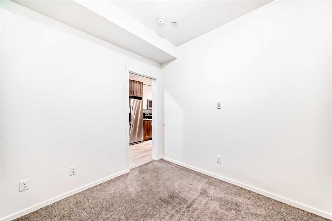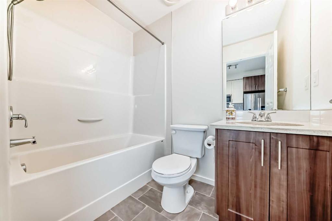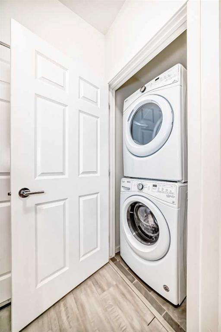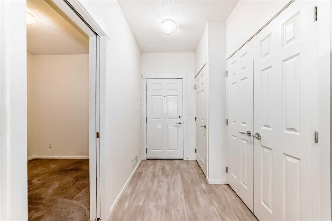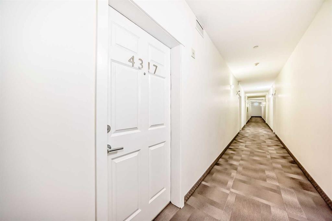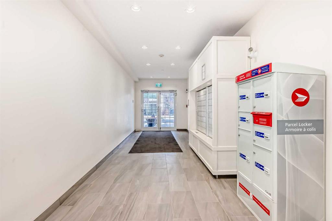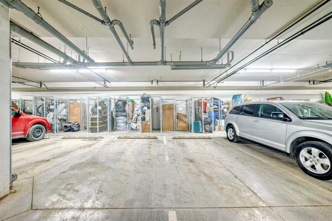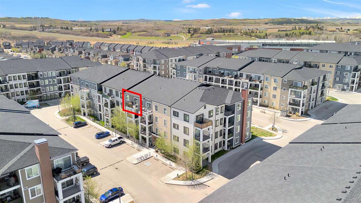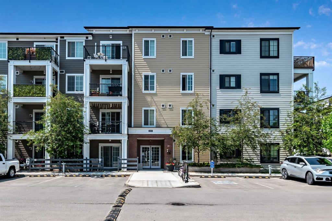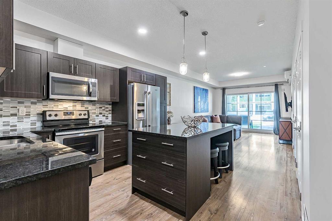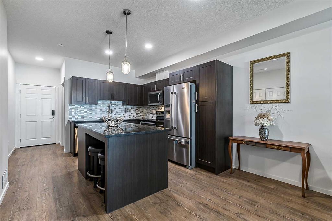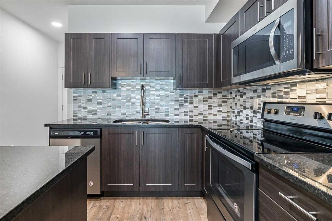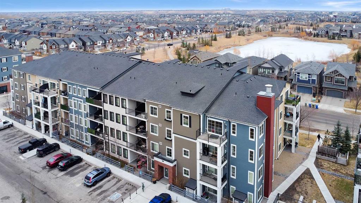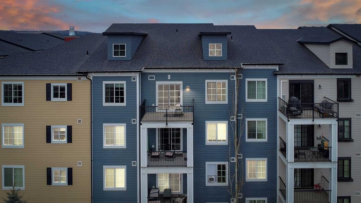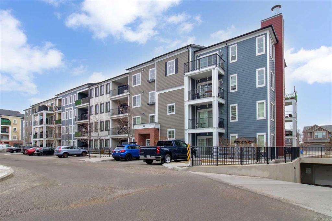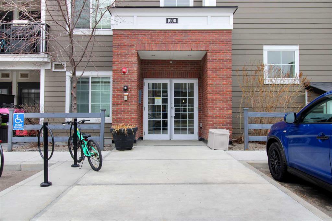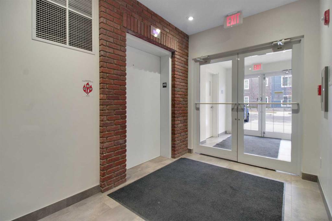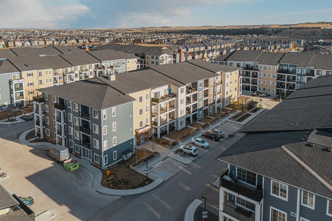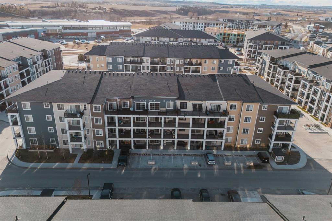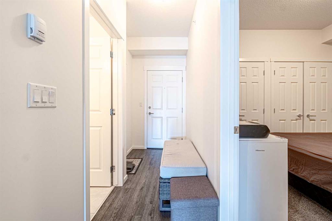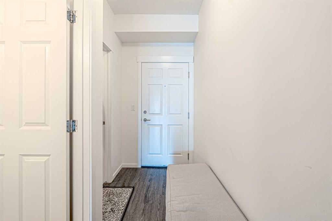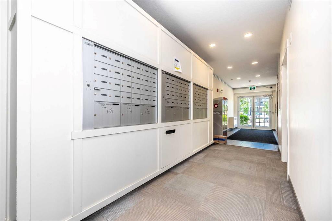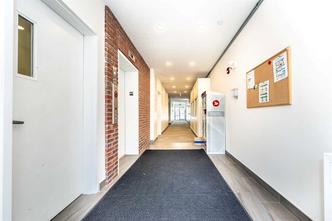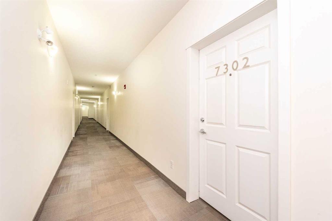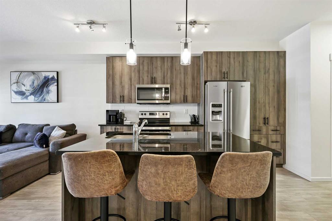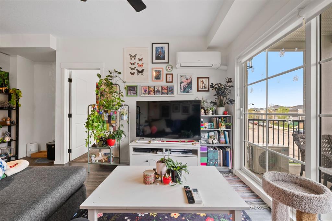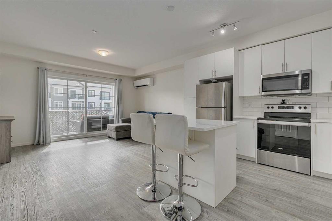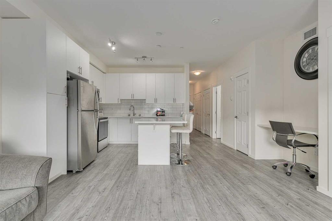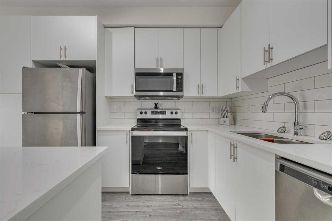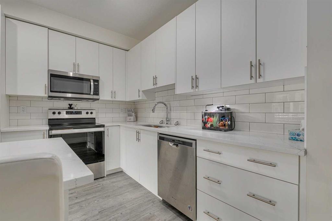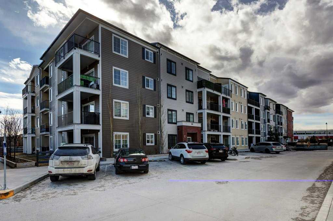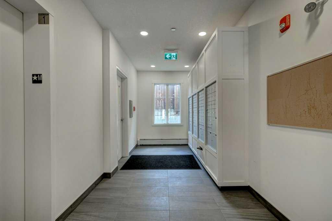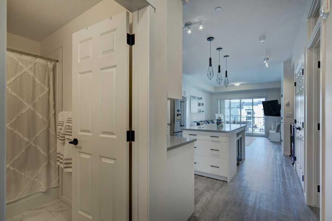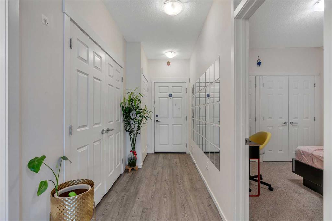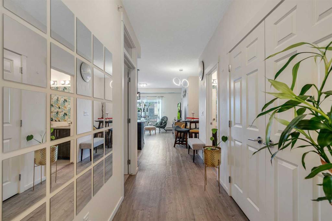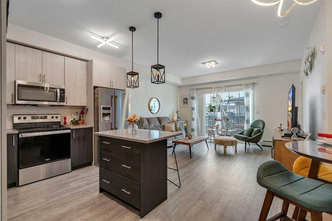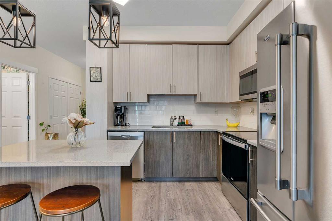4317, 215 Legacy Boulevard SE
Calgary T2X3Z4
MLS® Number: A2206759
$ 325,000
2
BEDROOMS
2 + 0
BATHROOMS
655
SQUARE FEET
2017
YEAR BUILT
Experience modern living in this beautifully designed 2-bedroom, 2-bathroom condo in the vibrant community of Legacy. This stylish unit boasts an open-concept layout, featuring a sleek kitchen with full-height cabinetry, quartz countertops, and stainless steel appliances. The bright living area seamlessly opens onto a covered patio, perfect for relaxing or entertaining. The primary suite includes a generous walk-through closet and a 4-piece ensuite. The second bedroom is ideal for guests or a home office, while the second full bathroom adds convenience and flexibility for both residents and visitors. Enjoy the convenience of in-suite laundry, a titled underground parking stall, and a spacious storage unit. Located right next to a storm pond and playground, this condo offers easy access to Legacy’s extensive walking and biking trails. You'll also be just steps from Township Shopping Centre, with a variety of retail stores, dining options, and everyday conveniences. Legacy features a stunning 300-acre protected environmental reserve in Pine Creek Valley, offering a peaceful retreat with scenic pathways and green spaces. Move-in ready and located in one of Calgary's most sought-after communities, schedule your private showing today!
| COMMUNITY | Legacy |
| PROPERTY TYPE | Apartment |
| BUILDING TYPE | Low Rise (2-4 stories) |
| STYLE | Single Level Unit |
| YEAR BUILT | 2017 |
| SQUARE FOOTAGE | 655 |
| BEDROOMS | 2 |
| BATHROOMS | 2.00 |
| BASEMENT | |
| AMENITIES | |
| APPLIANCES | Dishwasher, Electric Range, Microwave Hood Fan, Refrigerator, Wall/Window Air Conditioner, Washer/Dryer Stacked |
| COOLING | Wall Unit(s) |
| FIREPLACE | N/A |
| FLOORING | Carpet, Vinyl, Vinyl Plank |
| HEATING | Baseboard |
| LAUNDRY | In Unit |
| LOT FEATURES | |
| PARKING | Assigned, Covered, Garage Door Opener, Heated Garage, Titled, Underground |
| RESTRICTIONS | Pet Restrictions or Board approval Required |
| ROOF | |
| TITLE | Fee Simple |
| BROKER | Real Broker |
| ROOMS | DIMENSIONS (m) | LEVEL |
|---|---|---|
| Kitchen | 44`10" x 36`11" | Main |
| Living Room | 36`4" x 38`7" | Main |
| Bedroom - Primary | 39`11" x 32`10" | Main |
| 4pc Ensuite bath | 24`7" x 16`2" | Main |
| Bedroom | 29`3" x 28`9" | Main |
| 4pc Bathroom | 24`7" x 16`2" | Main |

