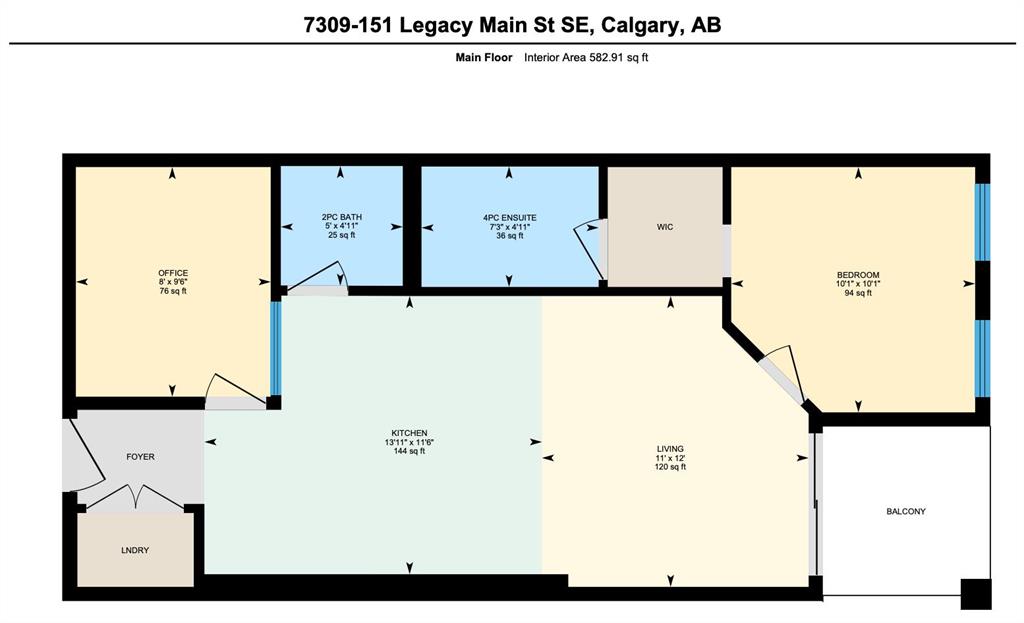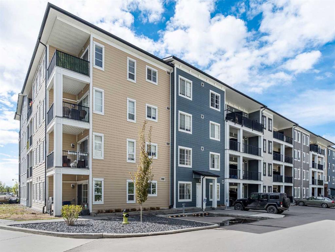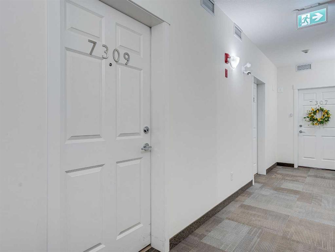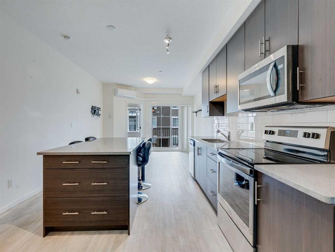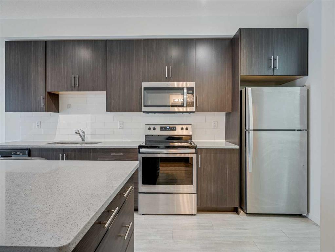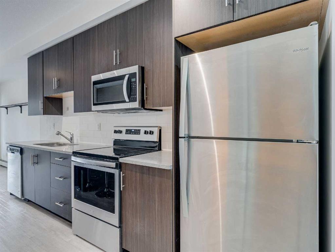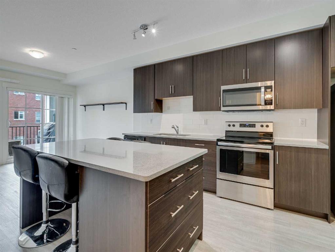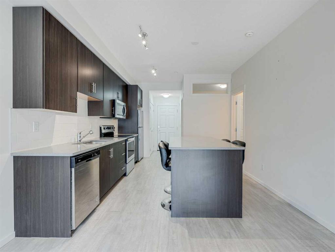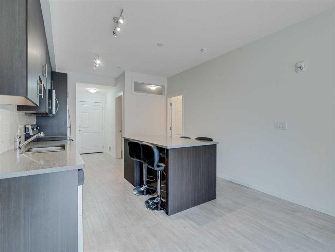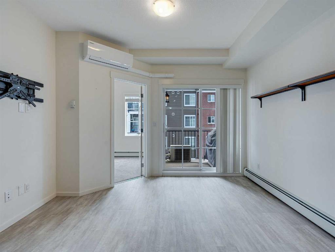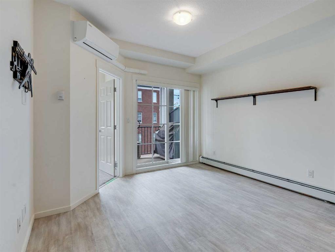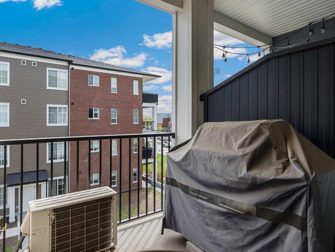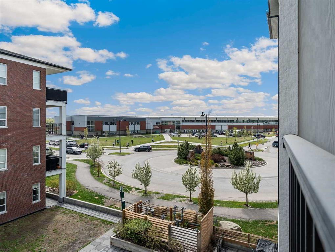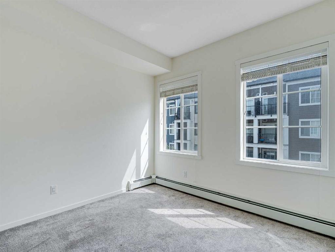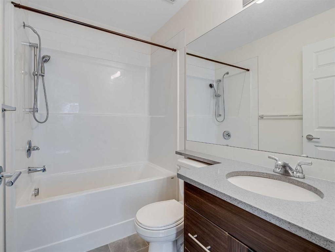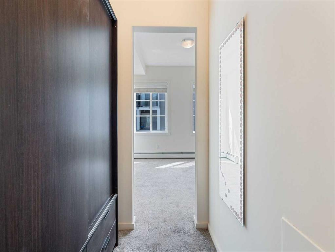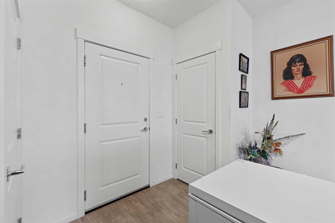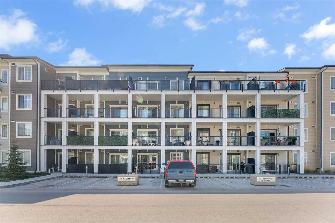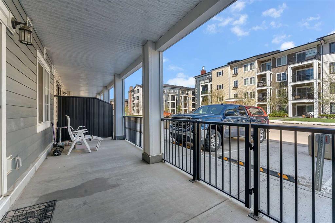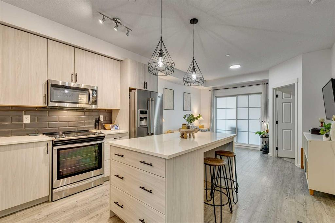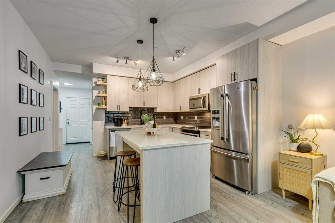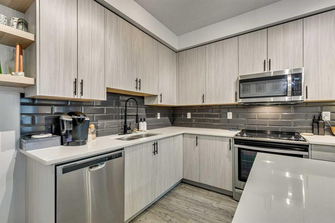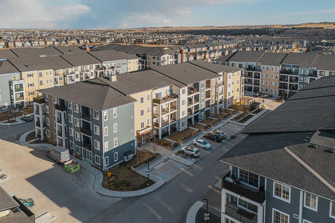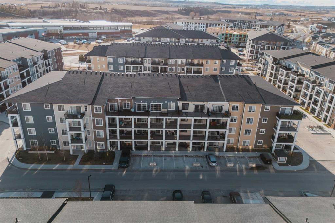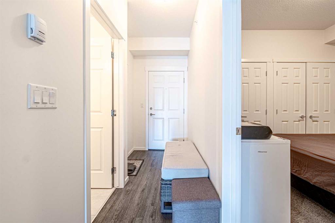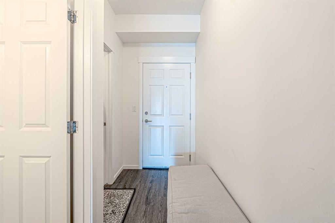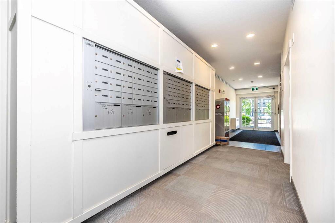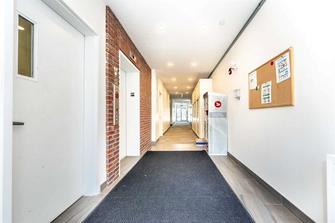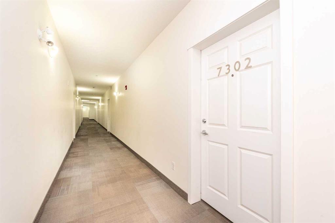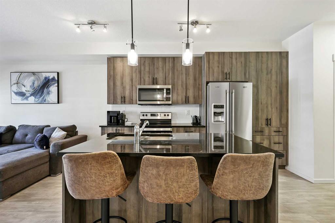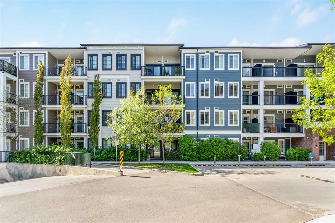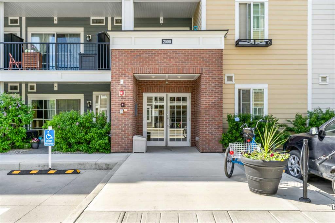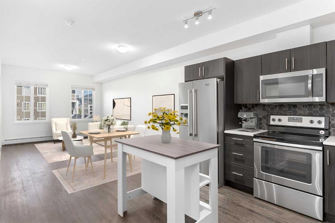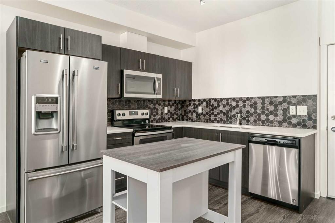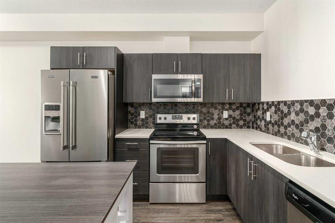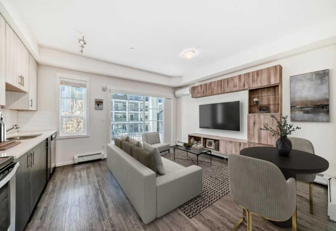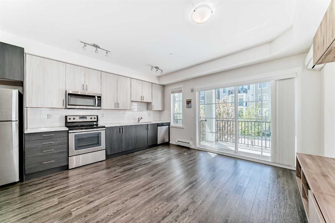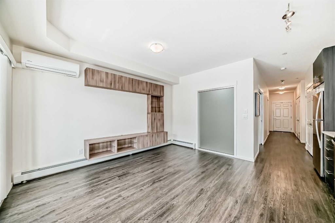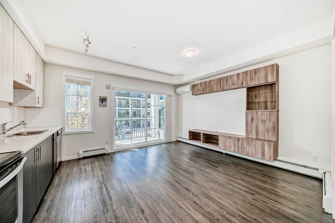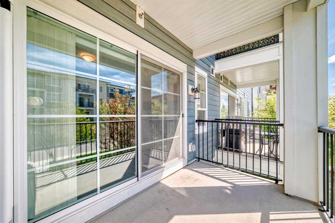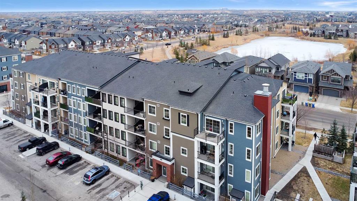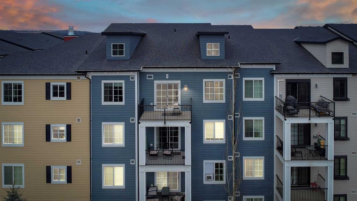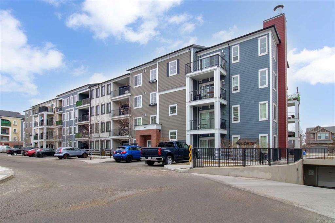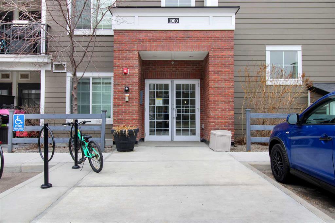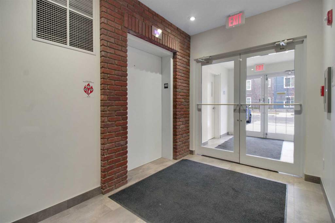7309, 151 Legacy Main Street SE
Calgary T2X 5C7
MLS® Number: A2224107
$ 284,000
2
BEDROOMS
1 + 1
BATHROOMS
583
SQUARE FEET
2021
YEAR BUILT
This inviting home features a smart, open-concept layout with 2 bedrooms and 2 bathrooms. Step inside and you'll be greeted by modern design elements crafted with comfort in mind. The sleek and functional kitchen offers ample counter space, generous storage, and a large island—perfect for your morning coffee or a cozy dinner with loved ones. Just a few steps away is a bright and spacious living area that’s ideal for relaxing or entertaining. The generously sized primary bedroom offers a warm and inviting retreat, complete with a walk-through closet and a full 4-piece ensuite. Stay cool in the summer with built-in air conditioning—a rare and valuable perk. For added convenience, this unit also includes heated underground parking and a storage locker just steps apart. Located in the vibrant community of Legacy, where nature and urban living blend seamlessly. Enjoy scenic walking paths, numerous playgrounds, quality schools, and a wide array of trendy shops and major grocery stores. Don’t miss your chance to call this home—schedule your showing today!
| COMMUNITY | Legacy |
| PROPERTY TYPE | Apartment |
| BUILDING TYPE | Low Rise (2-4 stories) |
| STYLE | Single Level Unit |
| YEAR BUILT | 2021 |
| SQUARE FOOTAGE | 583 |
| BEDROOMS | 2 |
| BATHROOMS | 2.00 |
| BASEMENT | |
| AMENITIES | |
| APPLIANCES | Dishwasher, Dryer, Electric Stove, Garage Control(s), Microwave Hood Fan, Washer, Window Coverings |
| COOLING | Central Air |
| FIREPLACE | N/A |
| FLOORING | Carpet, Ceramic Tile, Laminate |
| HEATING | Baseboard |
| LAUNDRY | In Unit |
| LOT FEATURES | |
| PARKING | Parkade |
| RESTRICTIONS | Building Restriction, Easement Registered On Title, Restrictive Covenant |
| ROOF | |
| TITLE | Fee Simple |
| BROKER | eXp Realty |
| ROOMS | DIMENSIONS (m) | LEVEL |
|---|---|---|
| 2pc Bathroom | 4`11" x 5`0" | Main |
| 4pc Ensuite bath | 4`11" x 7`3" | Main |
| Bedroom | 10`1" x 10`1" | Main |
| Kitchen | 11`6" x 13`11" | Main |
| Living Room | 12`0" x 11`0" | Main |
| Bedroom | 9`6" x 8`0" | Main |


