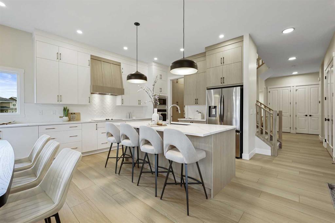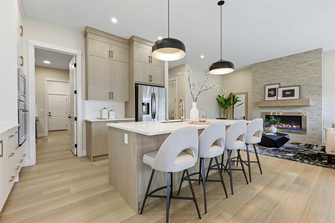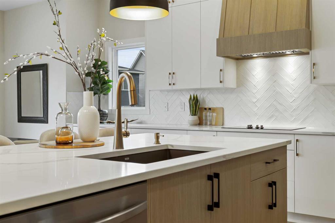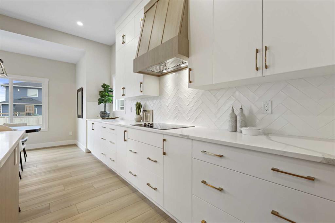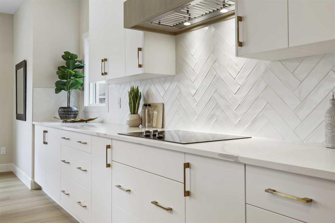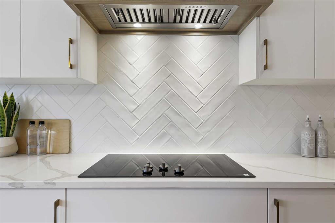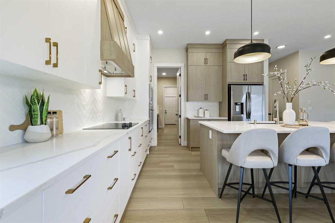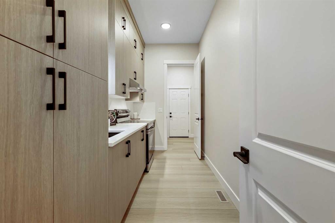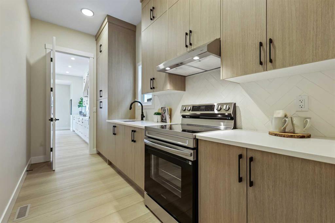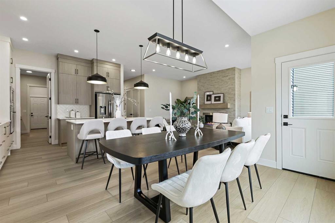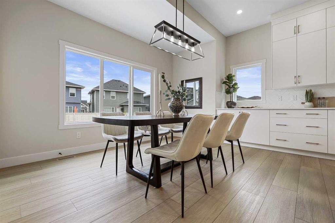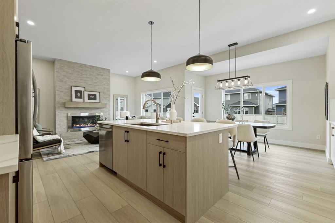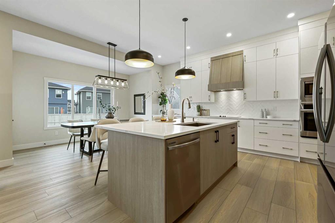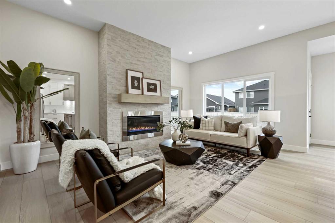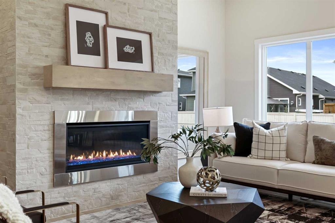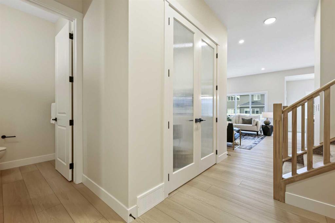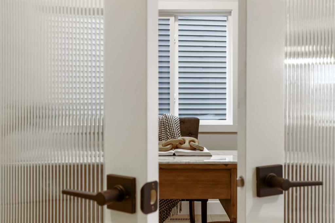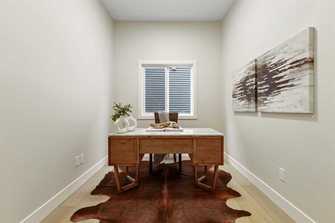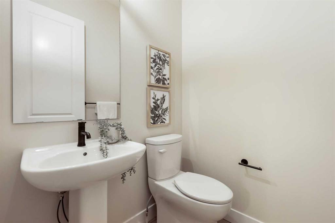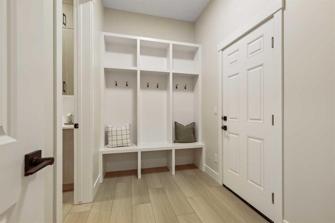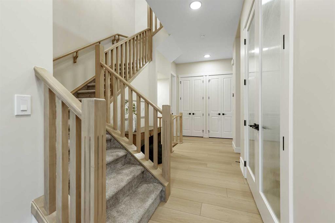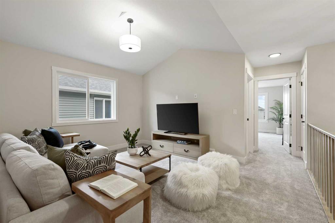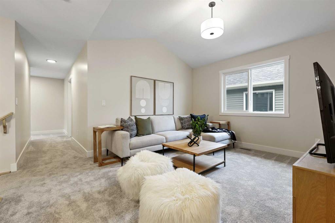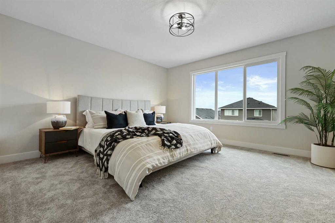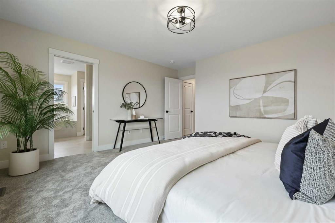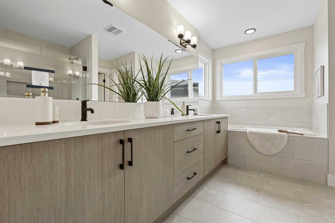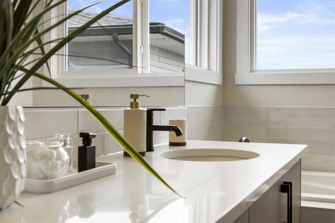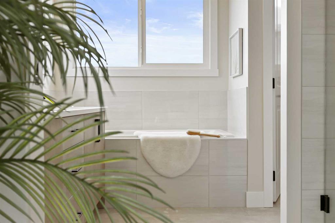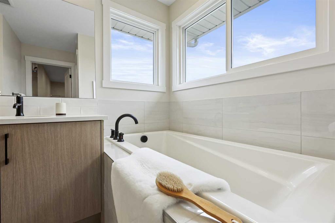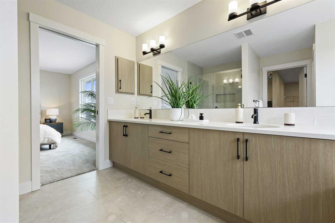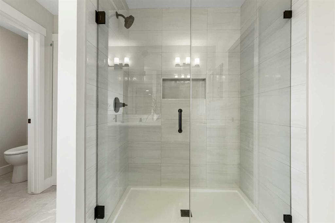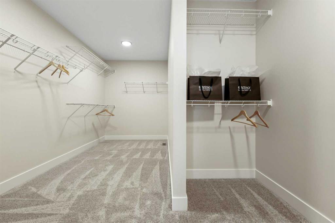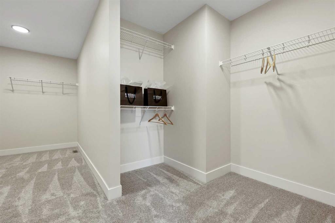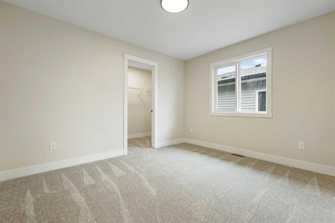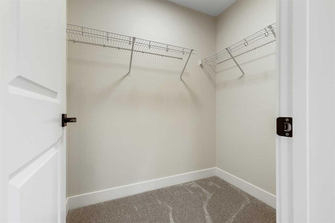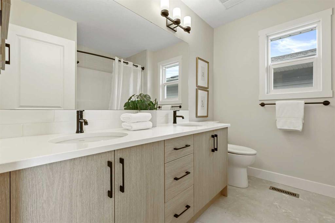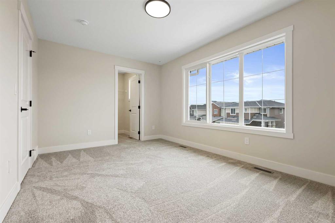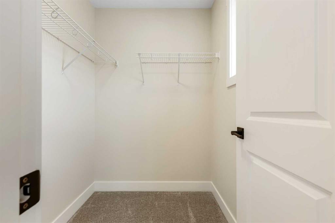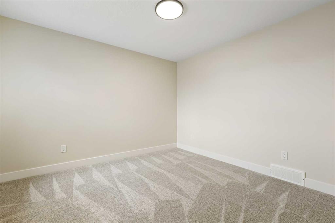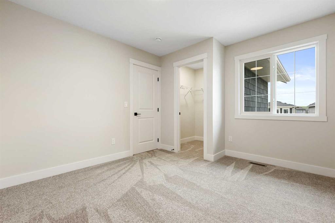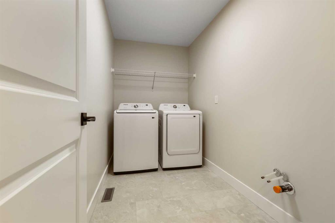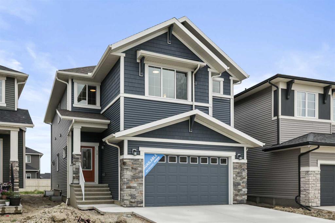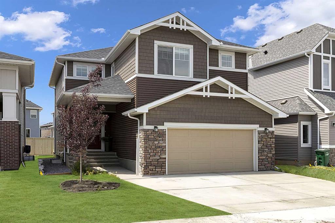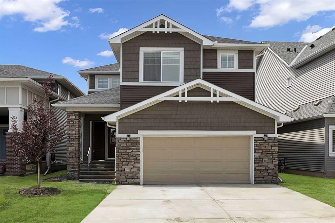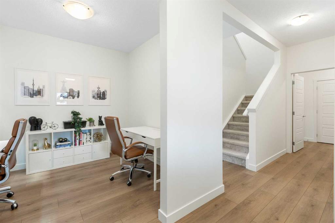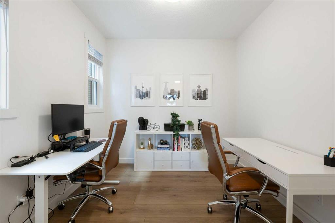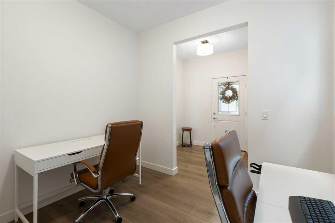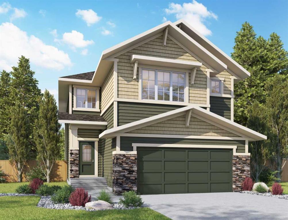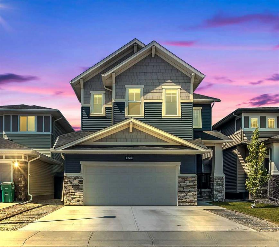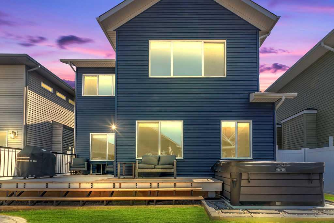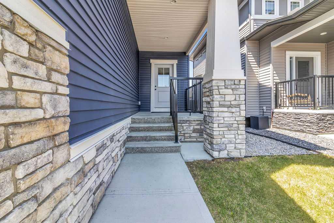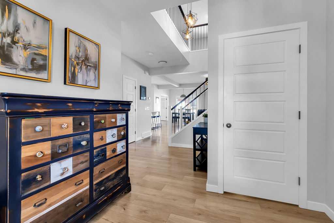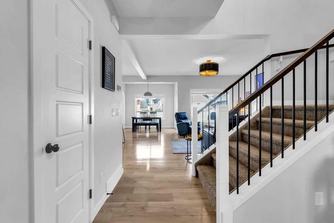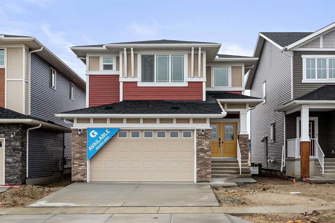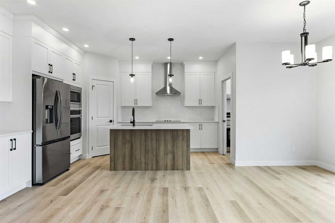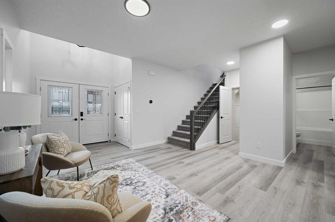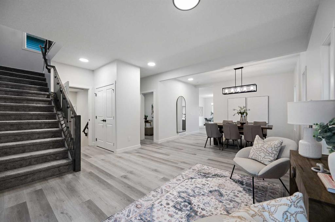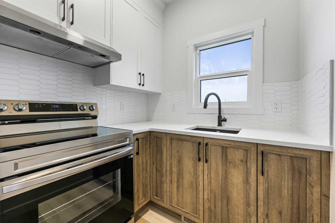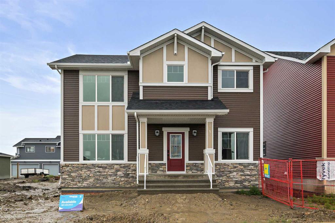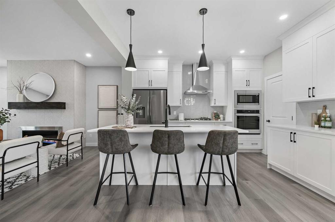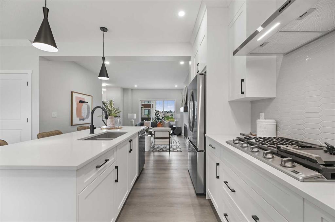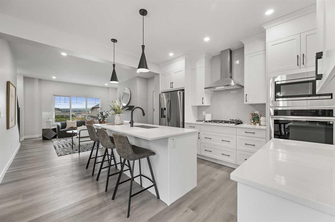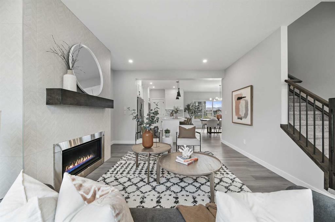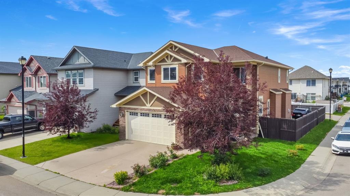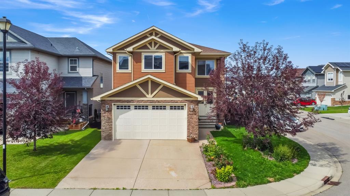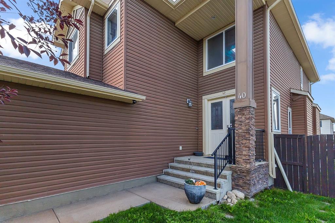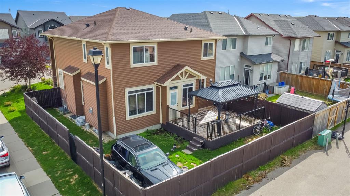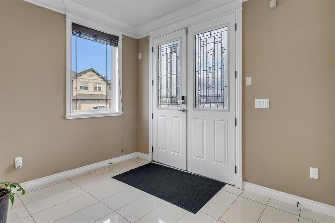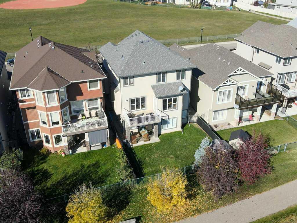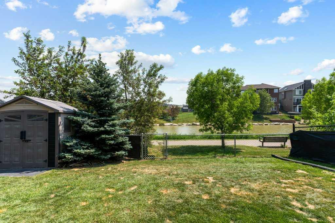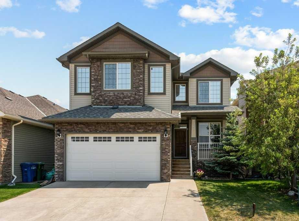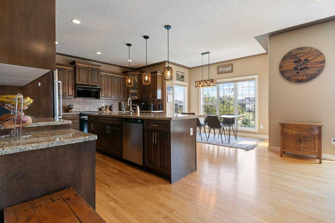528 Baywater Manor SW
Airdrie T4B 5R5
MLS® Number: A2243986
$ 874,900
4
BEDROOMS
2 + 1
BATHROOMS
2,683
SQUARE FEET
2025
YEAR BUILT
Genesis Builders Group presents a truly show-stopping and meticulously upgraded residence situated on a large pie-shaped lot just steps from scenic parks, pathways and Nose Creek Elementary. This air-conditioned four-bedroom home blends luxurious living with thoughtful functionality, perfect for growing families with meticulous style. Step inside and be greeted by soaring 10-foot ceilings, elegant luxury vinyl tile flooring, and a warm, cohesive colour palette that creates an inviting and refined atmosphere throughout the home. The chef-inspired kitchen is the heart of the home, featuring floor-to-ceiling cabinetry, a large central island, and a premium stainless steel appliance package, including a built-in wall oven and cooktop, perfect for the home chef. An adjacent spice kitchen with ample cabinetry provides extra storage and preparation. The open-concept design flows seamlessly into the dining area and spacious living room, where a stunning floor-to-ceiling tiled fireplace serves as a dramatic focal point. A private main floor office, elegant powder room, and functional mudroom off the 22x22 garage round out the main level. Upstairs, a beautiful millwork spindle staircase leads to a central bonus room with vaulted ceilings, which is the perfect retreat for family movie nights. The primary suite is a true sanctuary featuring an oversized walk-in closet that’s sure to impress, and a spa-inspired ensuite complete with dual sinks, a luxurious soaker tub, and a separate glass shower. Three additional generously sized bedrooms, all with walk-in closets, share a large bathroom with dual sinks for convenience. A well-appointed laundry room completes the upper level, adding ease to daily routines. The basement is unspoiled and waiting for your design ideas. This home offers everything from luxury, function, and location. Don’t miss your chance to own this beautifully upgraded, move-in-ready masterpiece! ( Area size was calculated by applying the RMS to the blueprints provided by the builder)
| COMMUNITY | Bayside |
| PROPERTY TYPE | Detached |
| BUILDING TYPE | House |
| STYLE | 2 Storey |
| YEAR BUILT | 2025 |
| SQUARE FOOTAGE | 2,683 |
| BEDROOMS | 4 |
| BATHROOMS | 3.00 |
| BASEMENT | Full, Unfinished |
| AMENITIES | |
| APPLIANCES | Built-In Oven, Central Air Conditioner, Dishwasher, Electric Cooktop, Electric Stove, Microwave, Range Hood, Refrigerator |
| COOLING | Central Air |
| FIREPLACE | Electric |
| FLOORING | Carpet, Vinyl, Vinyl Plank |
| HEATING | Forced Air |
| LAUNDRY | Laundry Room |
| LOT FEATURES | Back Yard, Pie Shaped Lot |
| PARKING | Double Garage Attached |
| RESTRICTIONS | Easement Registered On Title |
| ROOF | Asphalt Shingle |
| TITLE | Fee Simple |
| BROKER | LPT Realty |
| ROOMS | DIMENSIONS (m) | LEVEL |
|---|---|---|
| Dining Room | 12`10" x 12`0" | Main |
| Great Room | 14`4" x 17`8" | Main |
| Kitchen | 15`8" x 13`5" | Main |
| Spice Kitchen | 5`10" x 9`0" | Main |
| Flex Space | 8`0" x 9`0" | Main |
| Mud Room | 7`0" x 6`3" | Main |
| 2pc Bathroom | Main | |
| Bedroom - Primary | 14`4" x 13`4" | Second |
| 5pc Ensuite bath | Second | |
| Walk-In Closet | Second | |
| Laundry | Second | |
| Bonus Room | 11`0" x 12`0" | Second |
| Bedroom | 15`0" x 10`2" | Second |
| Walk-In Closet | Second | |
| Bedroom | 12`3" x 10`0" | Second |
| Walk-In Closet | Second | |
| Bedroom | 10`7" x 10`2" | Second |
| Walk-In Closet | Second | |
| 5pc Bathroom | Second |

