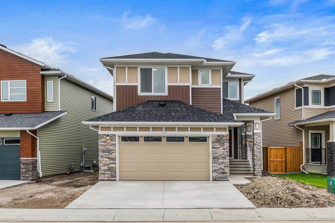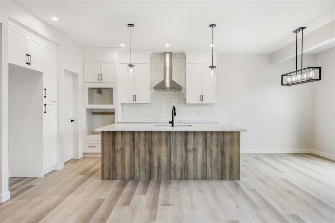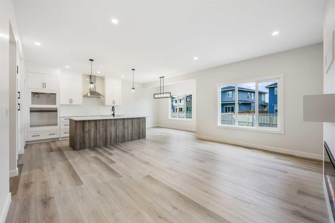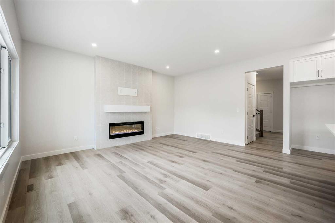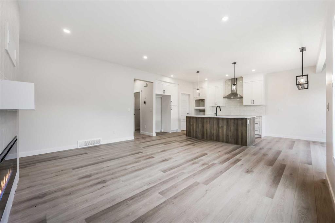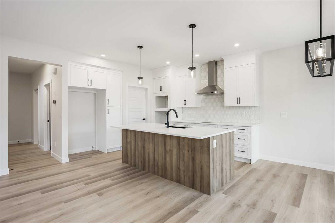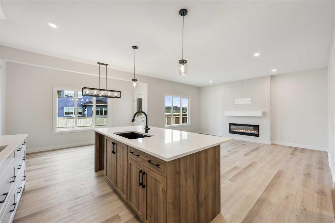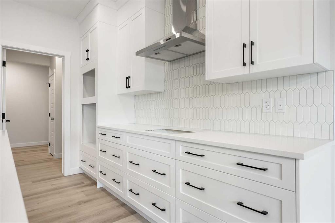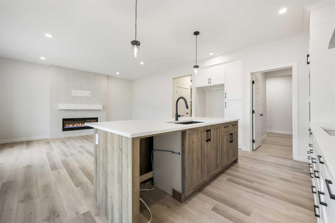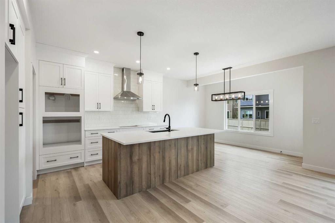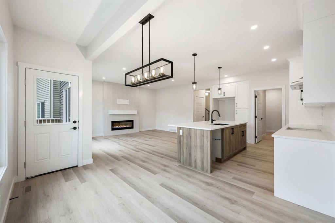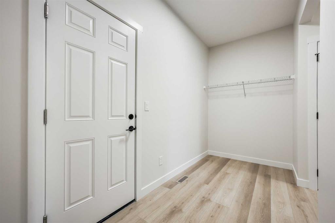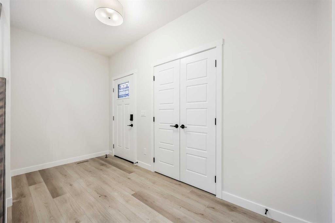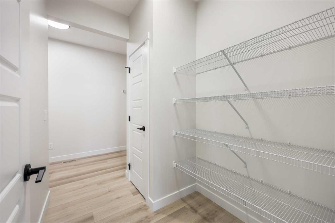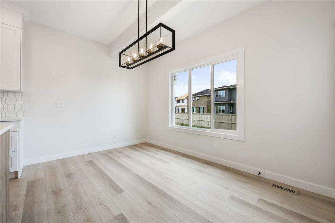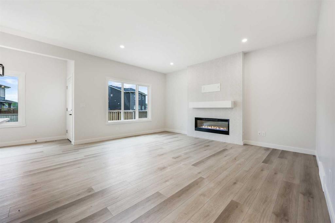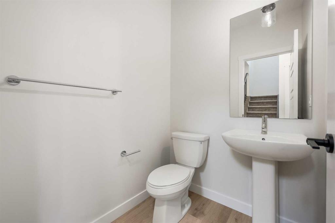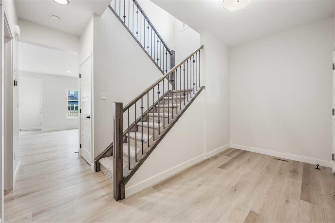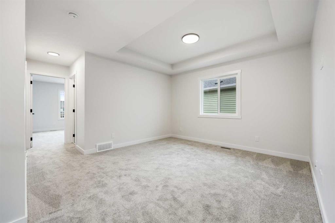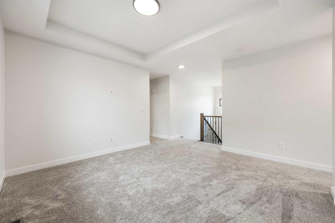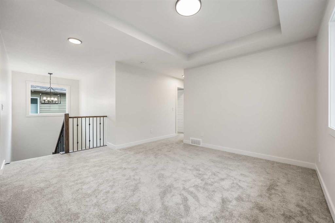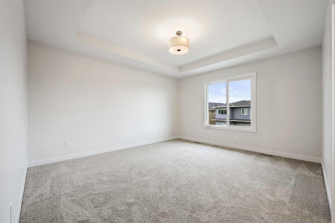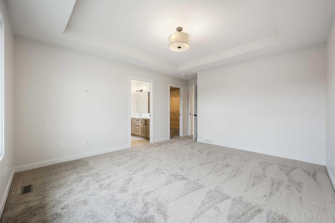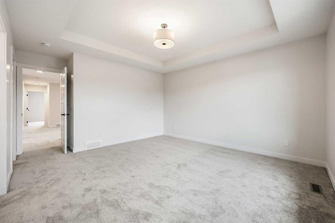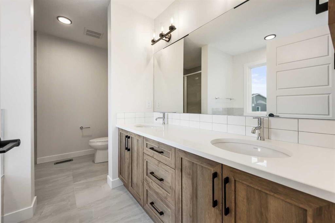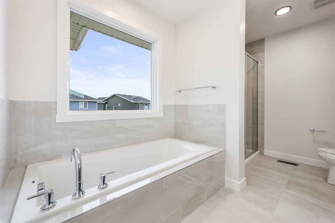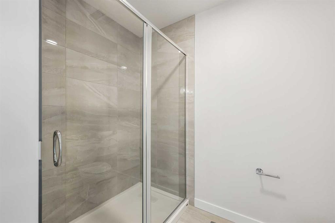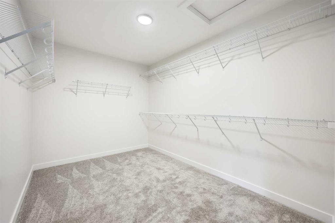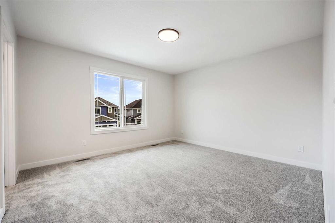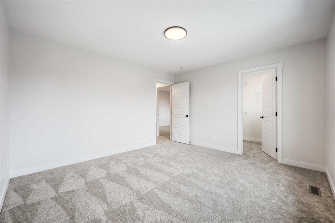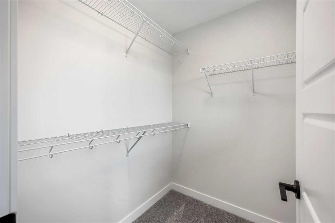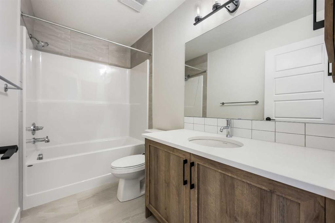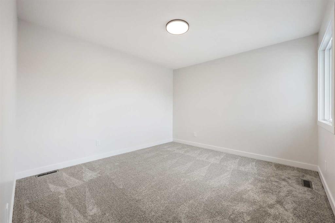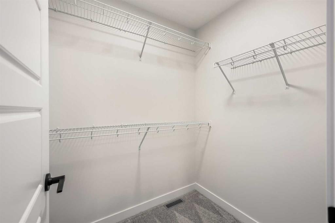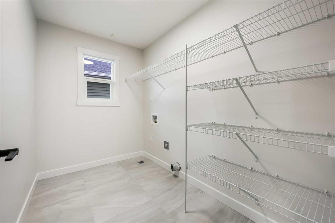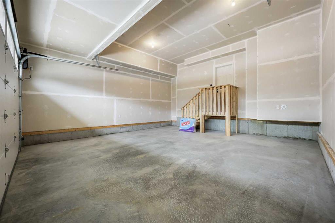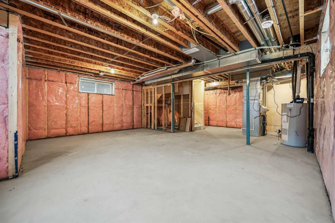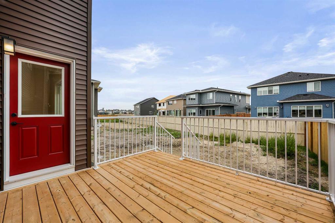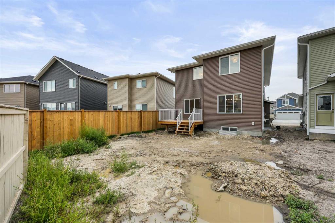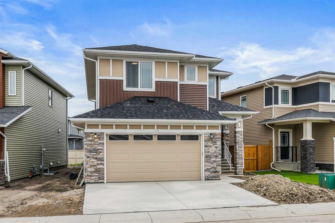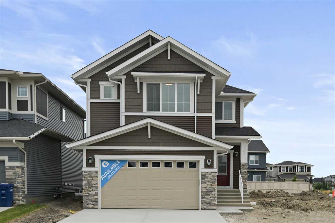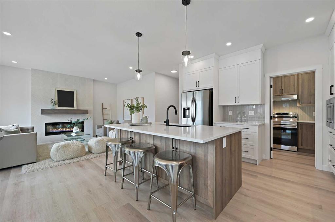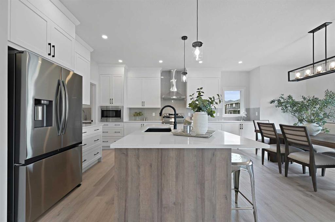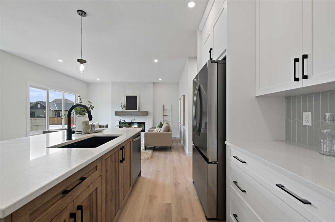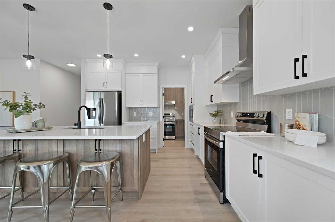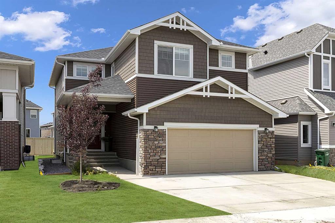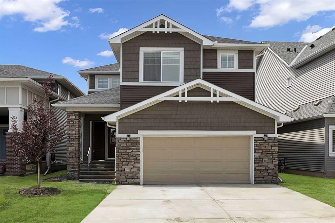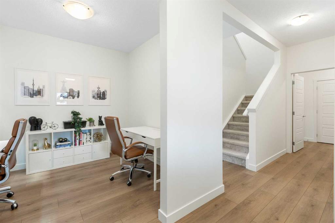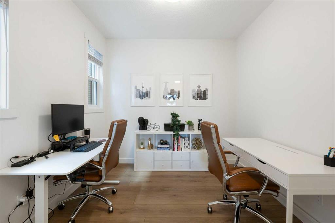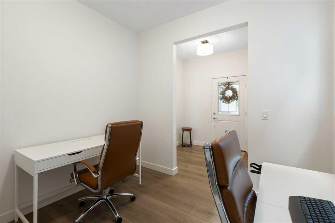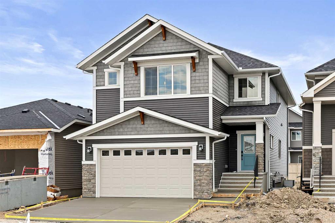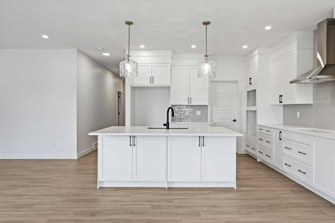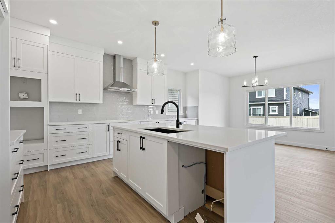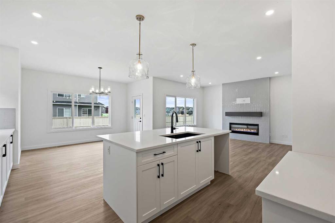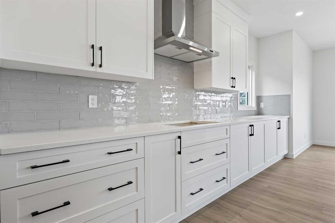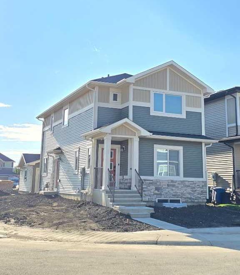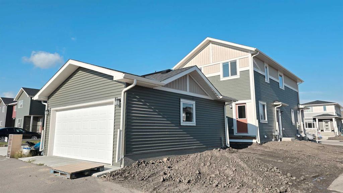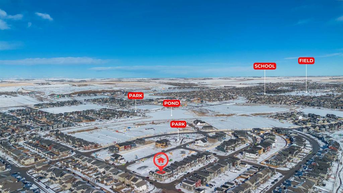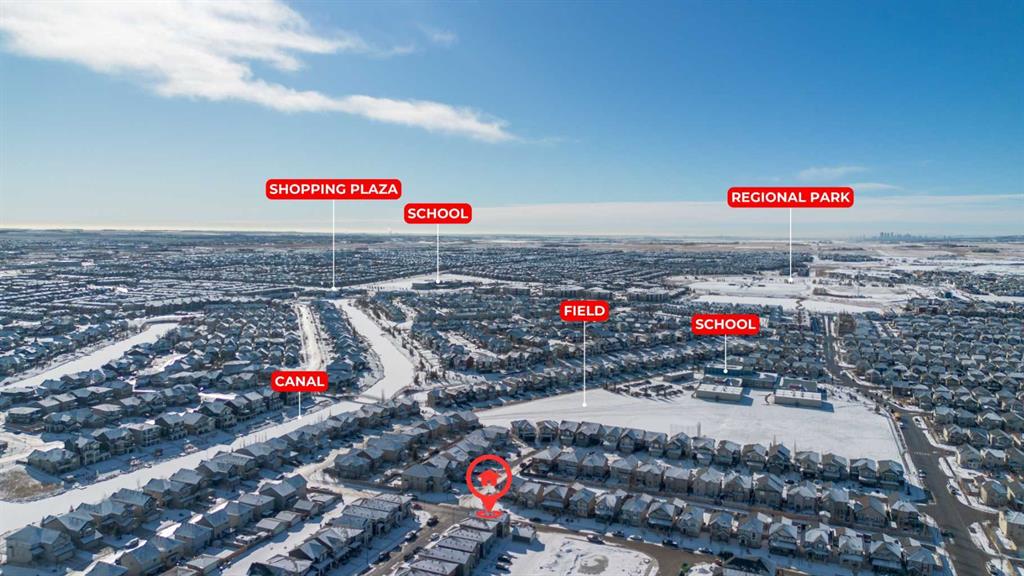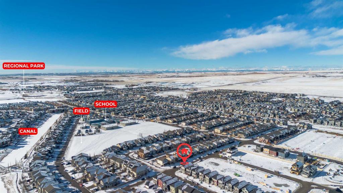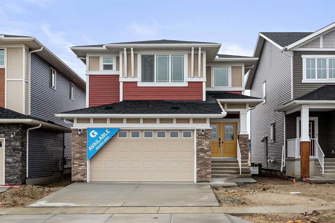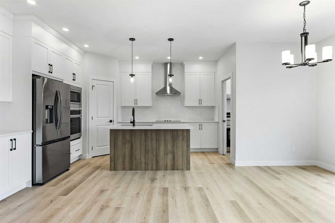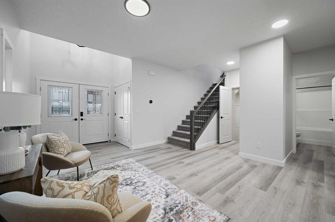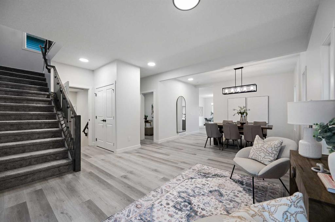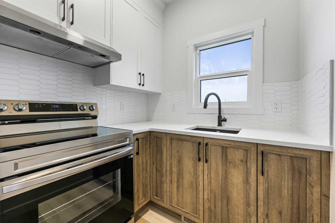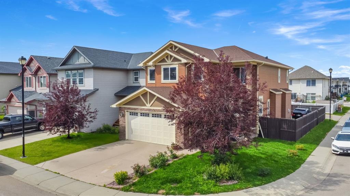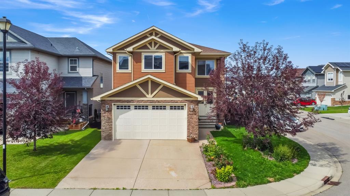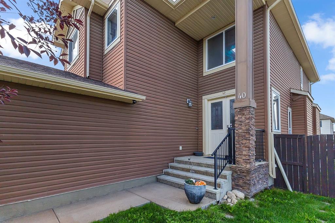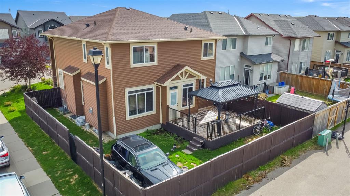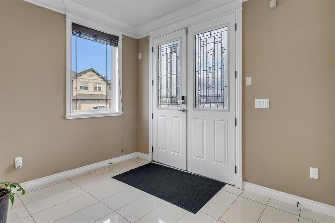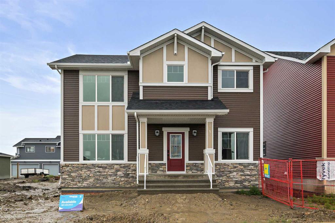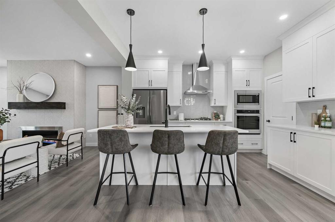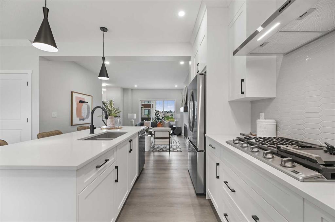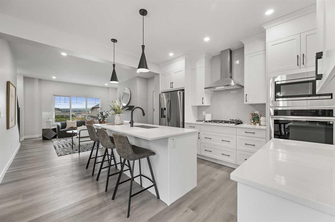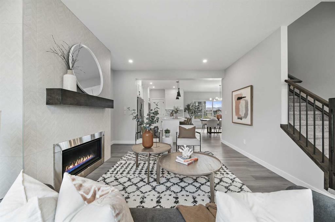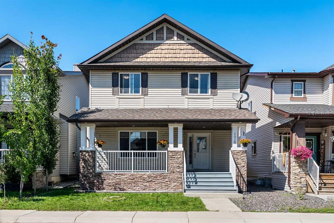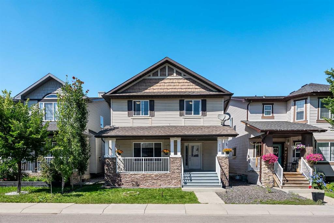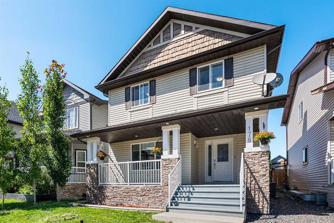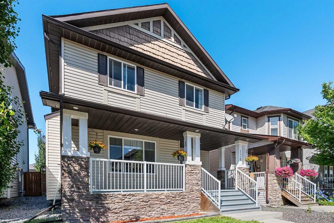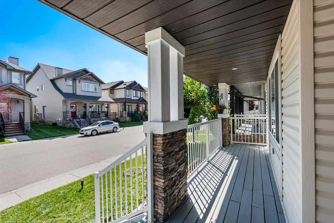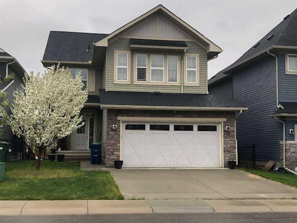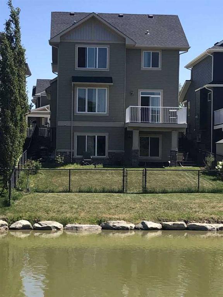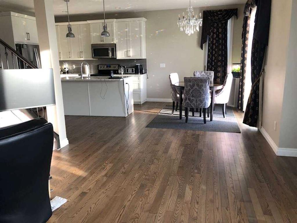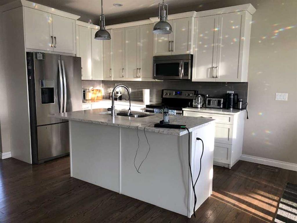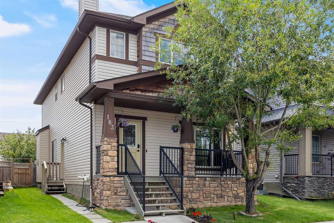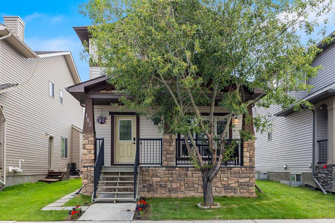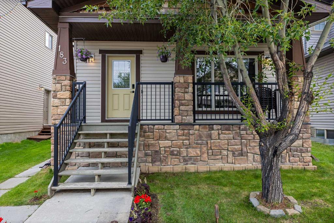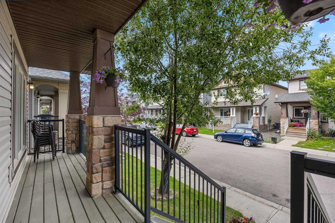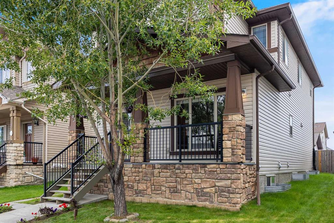533 Baywater Manor SW
Airdrie T4B 5R5
MLS® Number: A2247445
$ 728,900
3
BEDROOMS
2 + 1
BATHROOMS
2,040
SQUARE FEET
2025
YEAR BUILT
Step into this stunning brand-new Genesis home showcasing 9-foot ceilings and stylish LVP flooring that flows seamlessly across the open-concept main floor. Perfect for entertaining and everyday living, the space blends a welcoming living room, dining area, and a chef-inspired kitchen that opens onto a sunny west-facing backyard. The kitchen features a sophisticated two-tone colour palette, floor-to-ceiling cabinetry, and a sleek stainless steel appliance package. A walkthrough pantry leads to a well-planned mudroom connected to the spacious 22’x22’ garage. A convenient powder room completes the main level. Upstairs, soaring ceilings and a dramatic open bannister set the tone as you arrive at the central bonus room, a perfect gathering space for family or relaxation. The primary suite is a true retreat with a spa-inspired ensuite, offering dual sinks, a luxurious soaker tub, a beautifully tiled shower, and a dream-worthy-sized walk-in closet. Two additional bedrooms, each with its own walk-in closet, a full 4-piece bath, and a dedicated laundry room complete the upper level. The basement with a private side entrance is an open canvas, ready to be transformed into whatever best suits your lifestyle. This home combines thoughtful design, modern finishes, and incredible functionality. Don’t miss the opportunity to make it yours! (Area size was calculated by applying the RMS to the blueprints provided by the builder. Taxes to be assessed).
| COMMUNITY | Bayside |
| PROPERTY TYPE | Detached |
| BUILDING TYPE | House |
| STYLE | 2 Storey |
| YEAR BUILT | 2025 |
| SQUARE FOOTAGE | 2,040 |
| BEDROOMS | 3 |
| BATHROOMS | 3.00 |
| BASEMENT | Full, Unfinished |
| AMENITIES | |
| APPLIANCES | Dishwasher, Electric Stove, Microwave, Range Hood, Refrigerator |
| COOLING | None |
| FIREPLACE | Electric |
| FLOORING | Carpet, Vinyl, Vinyl Plank |
| HEATING | Forced Air |
| LAUNDRY | Laundry Room |
| LOT FEATURES | Other |
| PARKING | Double Garage Attached |
| RESTRICTIONS | Easement Registered On Title, Restrictive Covenant, Utility Right Of Way |
| ROOF | Asphalt Shingle |
| TITLE | Fee Simple |
| BROKER | LPT Realty |
| ROOMS | DIMENSIONS (m) | LEVEL |
|---|---|---|
| Breakfast Nook | 13`0" x 9`0" | Main |
| Great Room | 12`0" x 16`4" | Main |
| Kitchen | 8`0" x 14`6" | Main |
| Pantry | 4`1" x 5`1" | Main |
| 2pc Bathroom | 5`0" x 5`5" | Main |
| Mud Room | 9`5" x 5`9" | Main |
| Bedroom - Primary | 13`0" x 14`2" | Second |
| 5pc Ensuite bath | 9`1" x 9`11" | Second |
| Walk-In Closet | Second | |
| Laundry | Second | |
| Bedroom | 11`7" x 11`2" | Second |
| Loft | 13`0" x 12`8" | Second |
| Walk-In Closet | Second | |
| Bedroom | 13`9" x 12`2" | Second |
| Walk-In Closet | Second | |
| 4pc Bathroom | Second |

