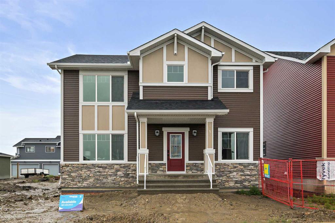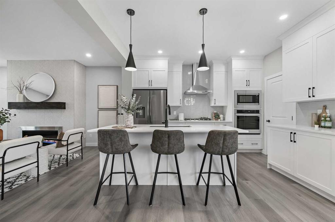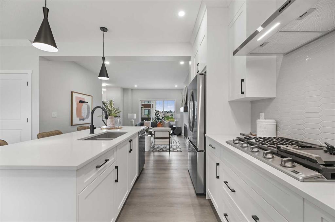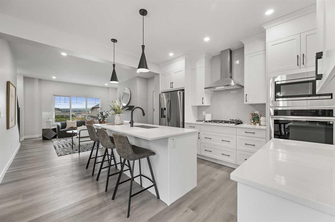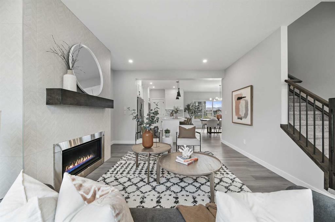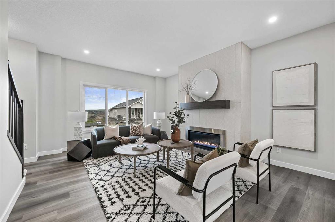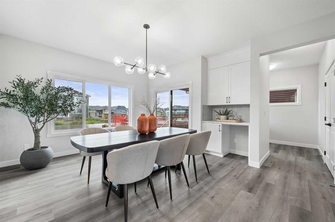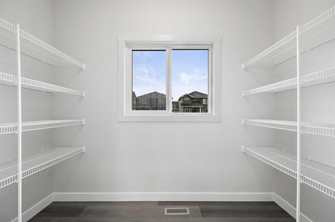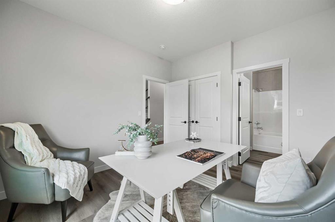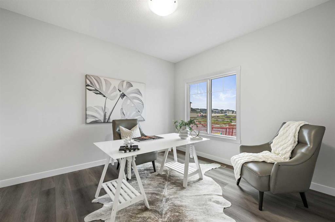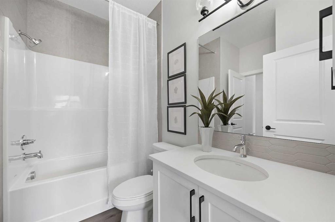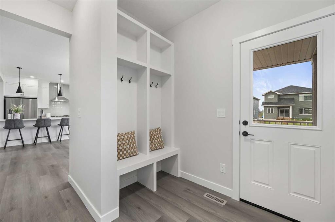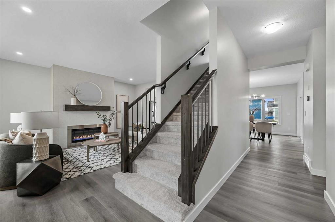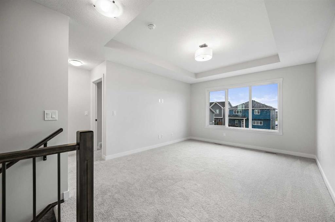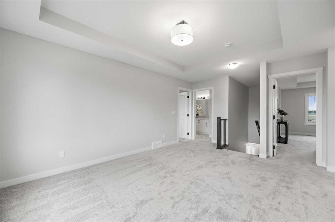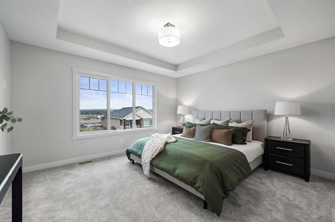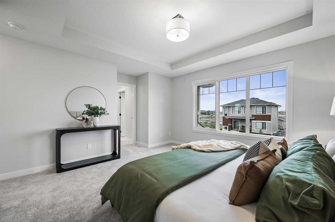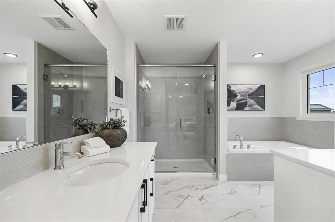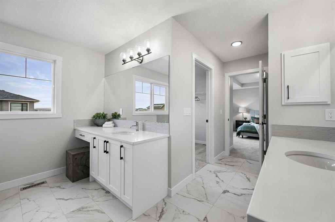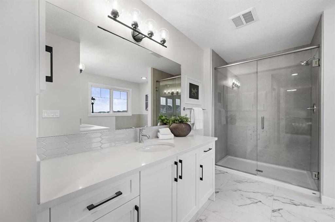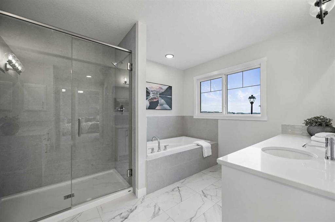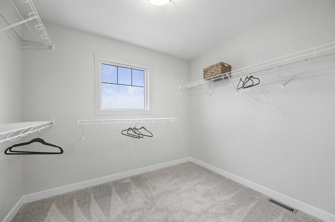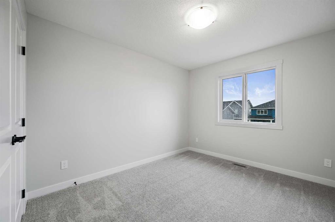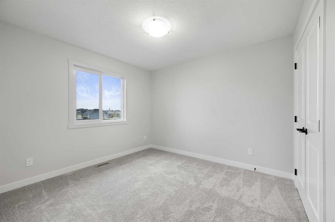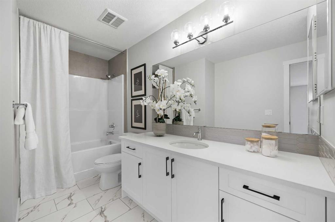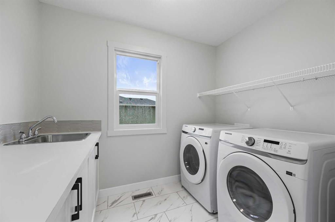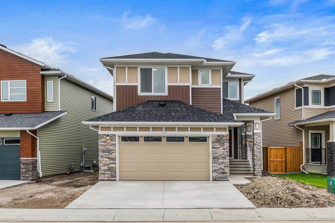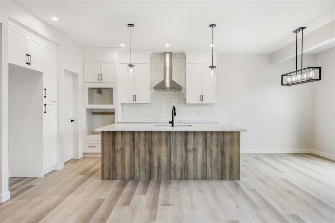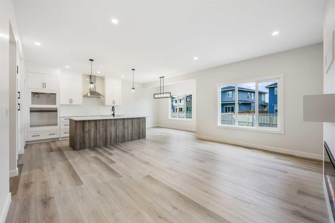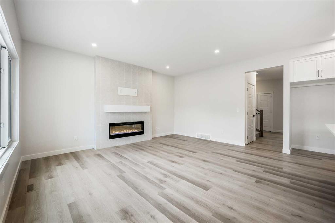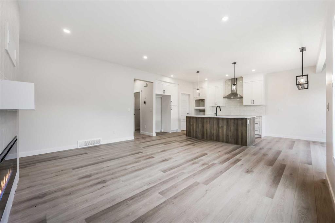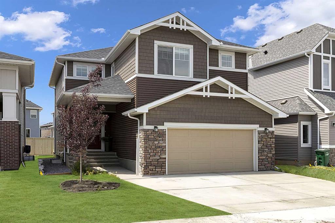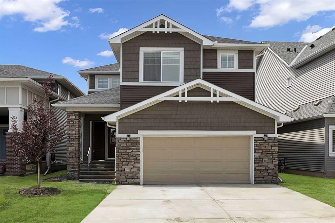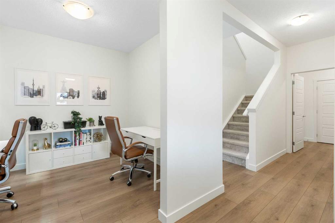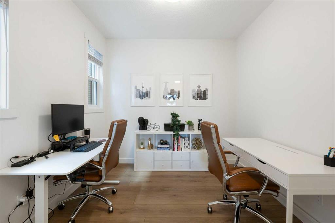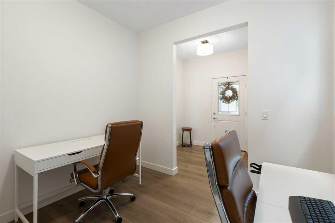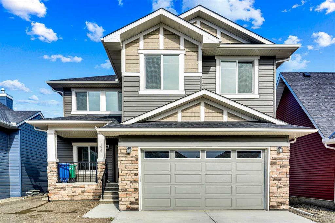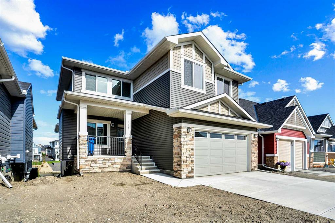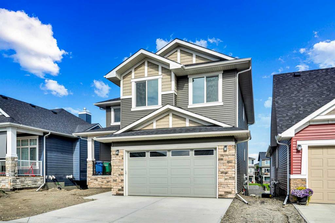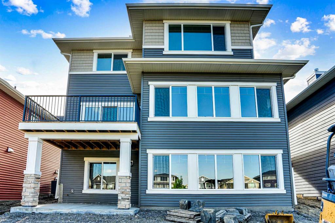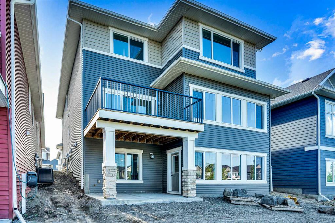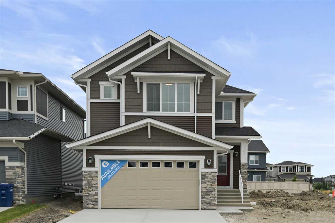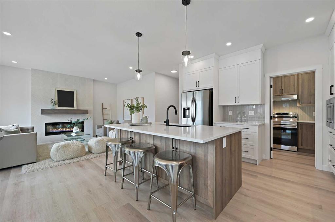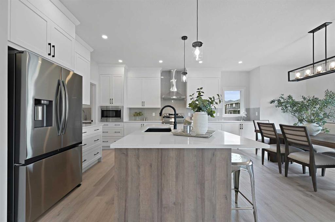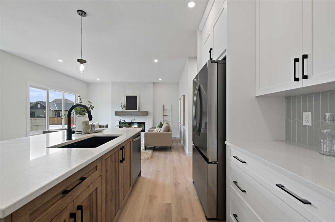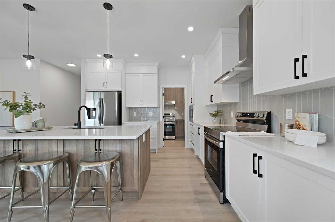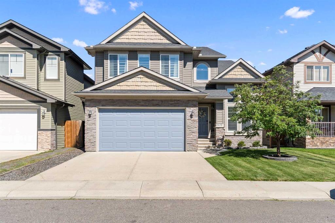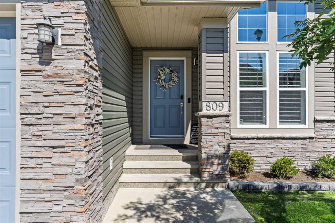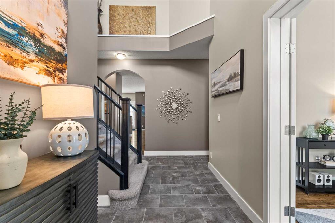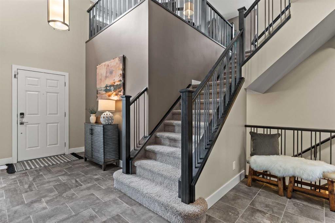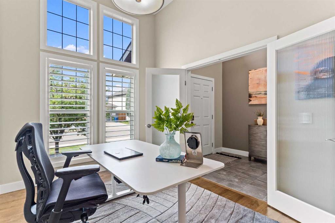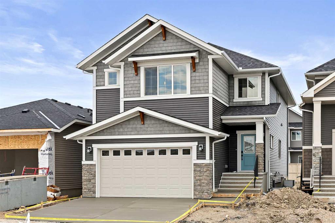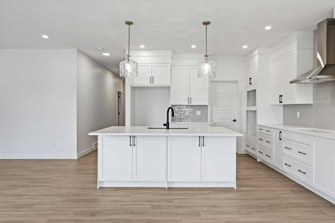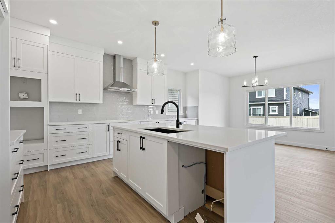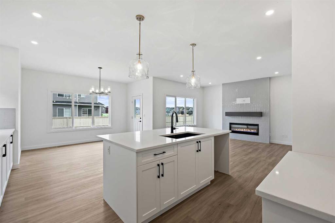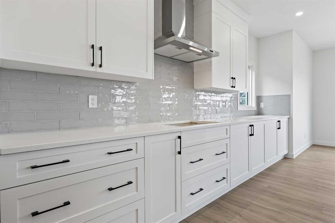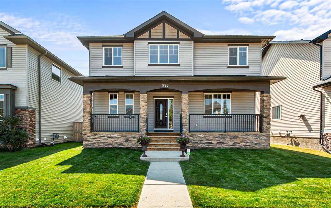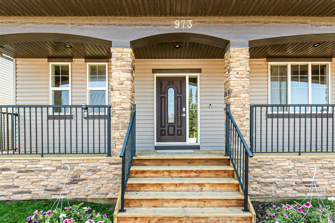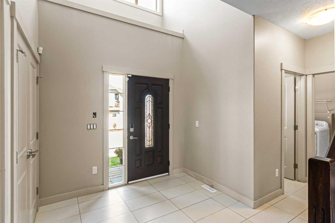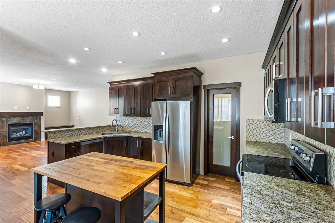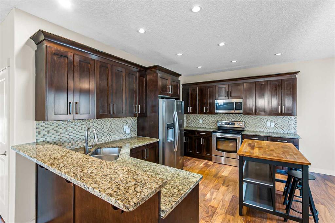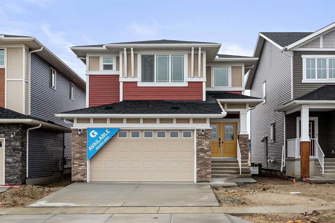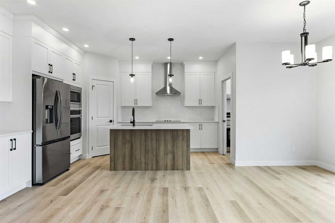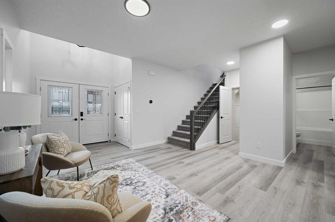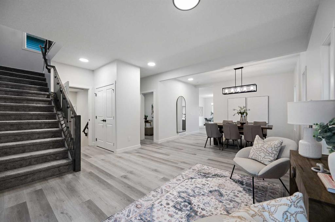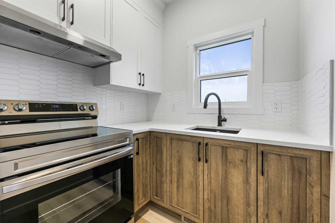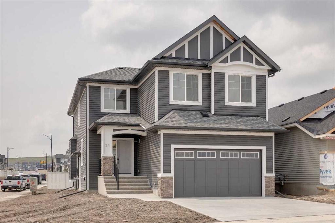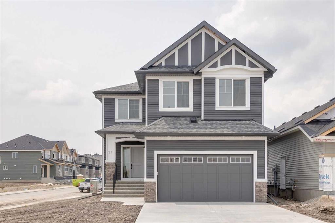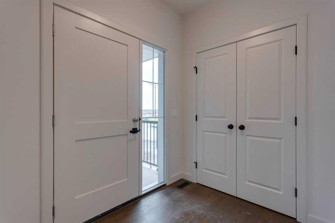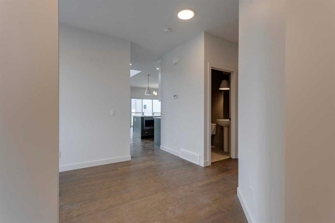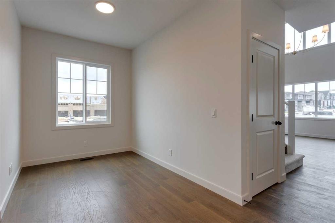2754 Baywater Landing SW
Airdrie T4B 5K5
MLS® Number: A2230544
$ 789,900
4
BEDROOMS
3 + 0
BATHROOMS
2,382
SQUARE FEET
2025
YEAR BUILT
Welcome to this stunning new build by Genesis Builders Group in Bayside, which is ready for immediate possession and is sure to be a home you will love to call home. With its charming curb appeal and stone accents, this thoughtfully designed home seamlessly blends contemporary comfort with everyday functionality. Step inside to a bright, open-concept main floor featuring luxury vinyl plank flooring that spans the entire area, 9-foot ceilings, and a bright and airy front living room with a striking floor-to-ceiling tiled fireplace. The chef-inspired kitchen pairs crisp white cabinetry with quartz counters, a gas cooktop, a built-in wall oven and microwave, and a large island that's perfect for gathering. You'll love the walk-in pantry, complete with its own window, and the dining area, featuring built-in cabinetry and direct access to the rear deck. A main floor bedroom (or home office) and full 4-piece bath offer valuable flexibility, while the custom mudroom with built-in storage helps keep everything organized. Upstairs, a spacious bonus room separates the serene primary suite from two additional bedrooms. The primary offers a tray ceiling, a large walk-in closet, and a spa-like ensuite with dual sinks, an oversized tiled shower, and a soaker tub. The laundry room is also located upstairs and includes a sink and cabinetry for added convenience. Complementing this floor is an additional full bathroom. The basement is unfinished and ready for your design ideas, as well as the option to build a triple garage with a carriage suite (a Suite would be subject to approvals and permitting by the municipality), if you were so inclined, on the already poured concrete pad. Set in the heart of Bayside, steps from pathways, canals, parks, and Nose Creek Elementary this home is sure to please. *Area size calculated using RMS guidelines from builder-provided blueprints.
| COMMUNITY | Bayside |
| PROPERTY TYPE | Detached |
| BUILDING TYPE | House |
| STYLE | 2 Storey |
| YEAR BUILT | 2025 |
| SQUARE FOOTAGE | 2,382 |
| BEDROOMS | 4 |
| BATHROOMS | 3.00 |
| BASEMENT | Full, Unfinished |
| AMENITIES | |
| APPLIANCES | Dishwasher, Microwave, Refrigerator, Stove(s) |
| COOLING | None |
| FIREPLACE | Gas |
| FLOORING | Carpet, Tile, Vinyl, Vinyl Plank |
| HEATING | Forced Air |
| LAUNDRY | Laundry Room, Upper Level |
| LOT FEATURES | Back Lane, Rectangular Lot |
| PARKING | Parking Pad |
| RESTRICTIONS | Restrictive Covenant, Utility Right Of Way |
| ROOF | Asphalt Shingle |
| TITLE | Fee Simple |
| BROKER | LPT Realty |
| ROOMS | DIMENSIONS (m) | LEVEL |
|---|---|---|
| Foyer | 6`0" x 7`5" | Main |
| Bedroom | 11`6" x 10`11" | Main |
| 4pc Bathroom | Main | |
| Mud Room | 4`6" x 6`0" | Main |
| Dining Room | 12`5" x 15`6" | Main |
| Kitchen | 9`0" x 9`5" | Main |
| Pantry | 5`10" x 4`6" | Main |
| Great Room | 17`2" x 13`7" | Main |
| Bonus Room | 15`0" x 12`1" | Upper |
| Bedroom | 11`3" x 10`1" | Upper |
| Bedroom | 11`3" x 10`0" | Upper |
| Laundry | 5`3" x 9`11" | Upper |
| Bedroom - Primary | 12`10" x 13`7" | Upper |
| Walk-In Closet | Upper | |
| 5pc Ensuite bath | Upper | |
| 4pc Bathroom | Upper |

