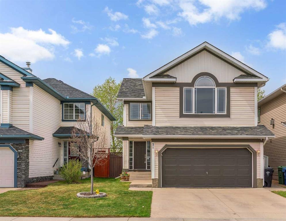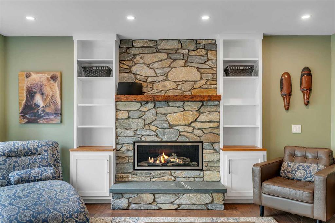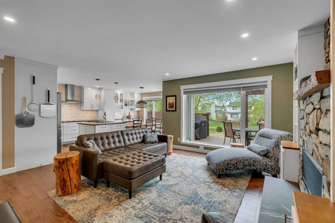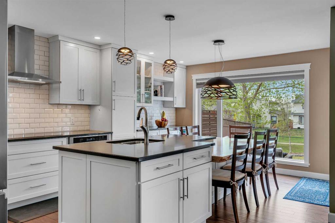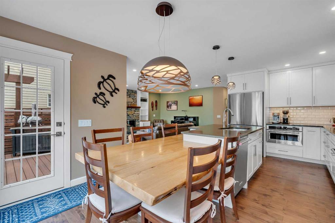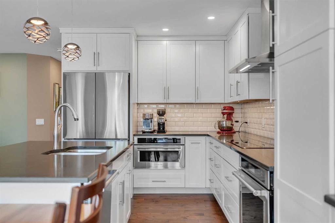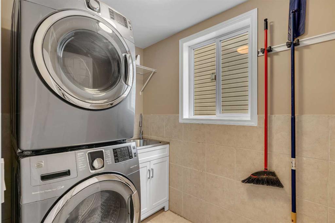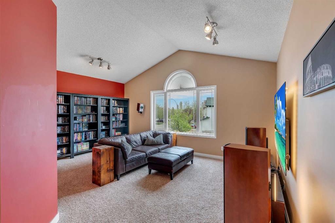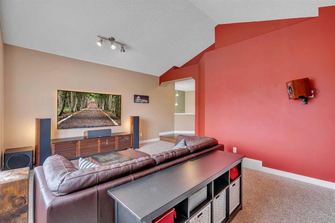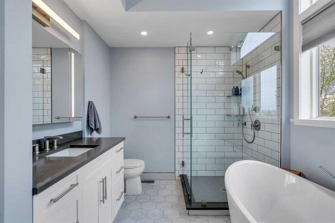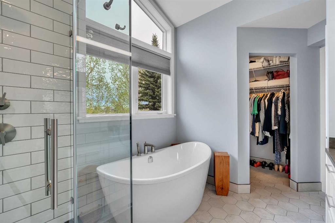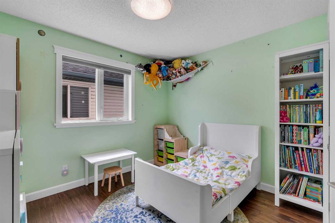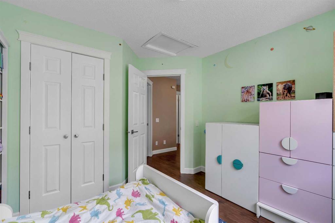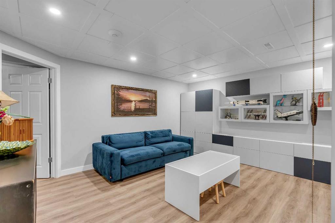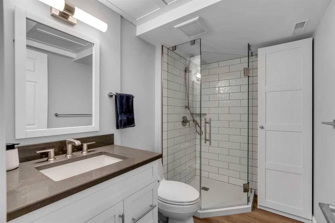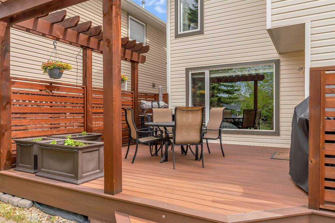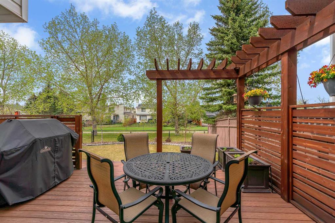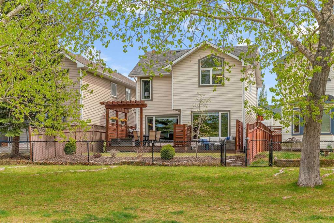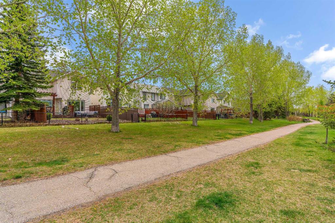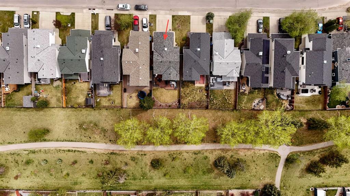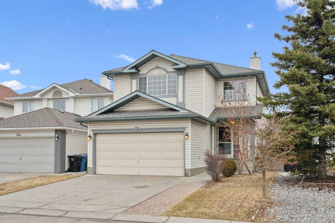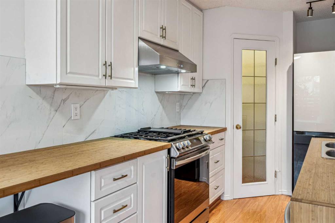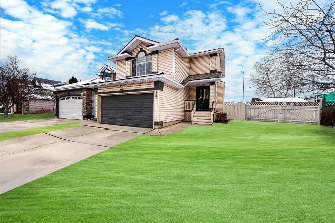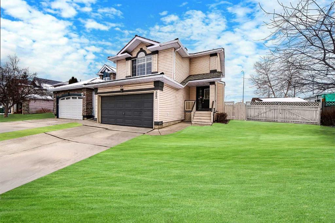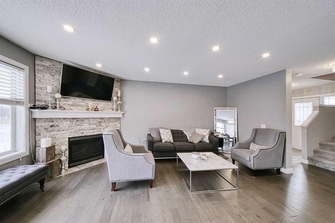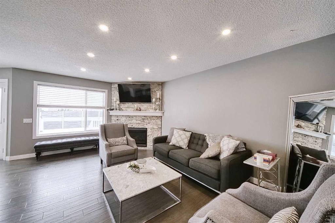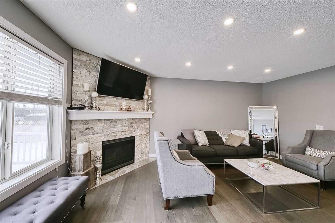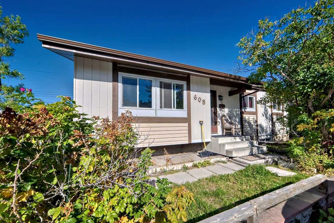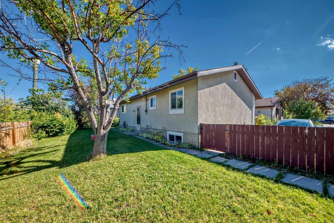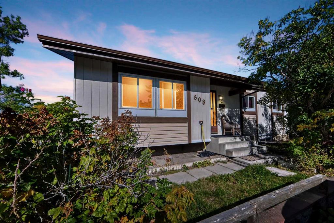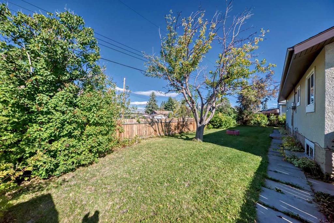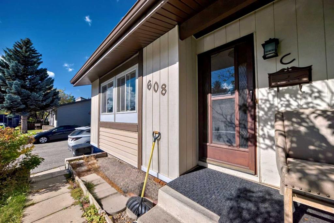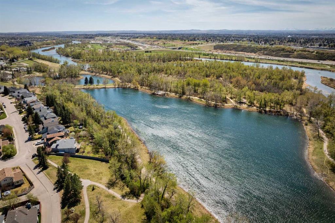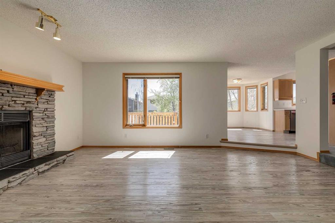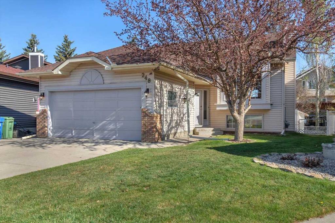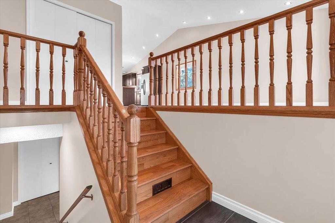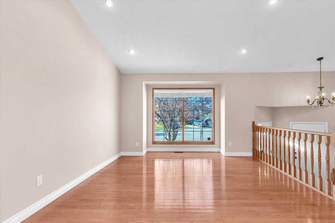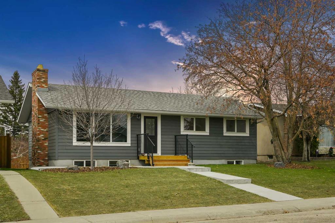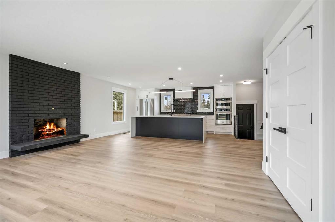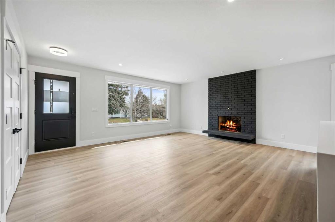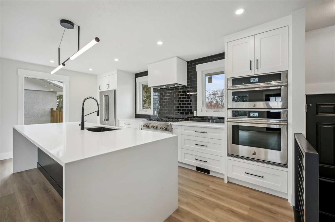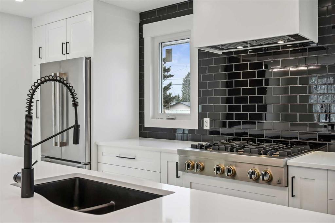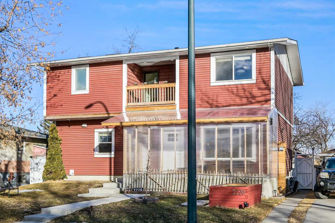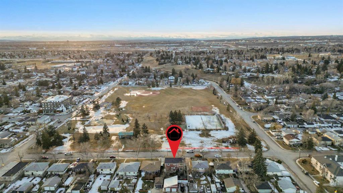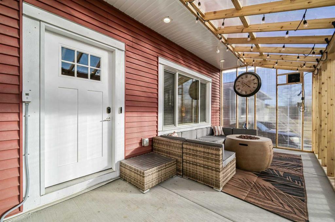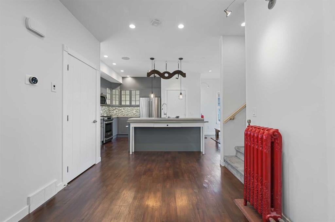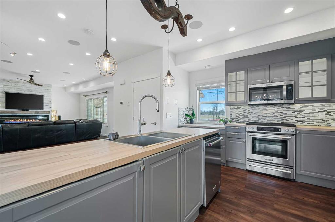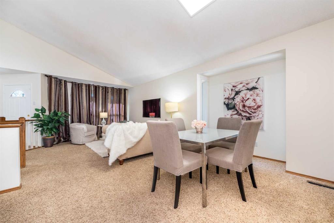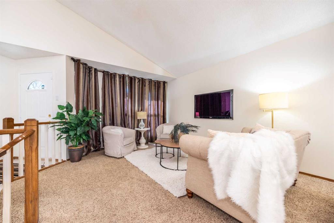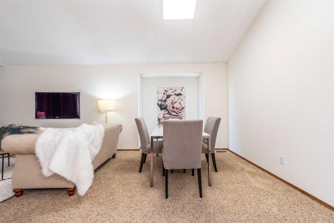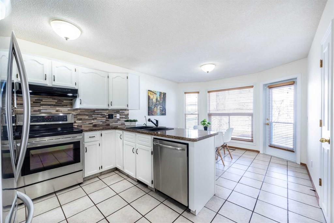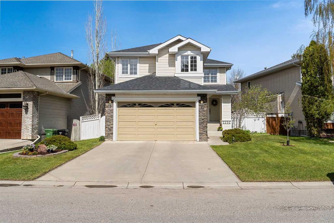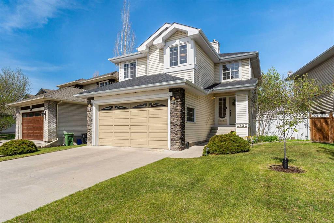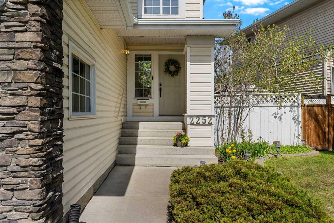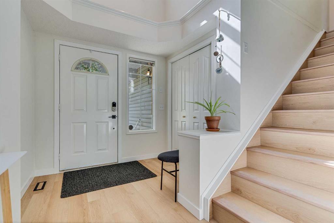51 River Rock Place SE
Calgary T2C 4P4
MLS® Number: A2215652
$ 759,900
4
BEDROOMS
3 + 1
BATHROOMS
1998
YEAR BUILT
Welcome to one of the nicest homes in the neighborhood! With over 2400 sq. ft. of living space and thoughtfully renovated throughout, this home is truly move in ready! The main floor features flat ceilings with LED recessed lighting, rich maple hardwood flooring, and a stunning white kitchen complete with quartz countertops, KraftMaid soft-close cabinetry, stainless steel appliances including a wall oven, convection microwave, induction cooktop, and a custom live-edge table built into the island. The kitchen opens to the inviting living room, with a linear gas fireplace with natural stone surround and custom built-ins. An updated powder room and laundry area with wash sink complete the main level. Upstairs, you'll find continued maple hardwood leading to the huge bonus room with vaulted ceilings and large windows. The primary bedroom boasts a fully renovated ensuite with freestanding tub, heated tile floors, glass-enclosed shower, and walk-in closet. Two additional bedrooms share a renovated full bathroom finished to the same high standards as the primary (quartz countertops, Kohler fixtures, and custom cabinetry). The fully developed basement adds even more living space, including a rec room, fourth bedroom or office, vinyl plank flooring, ample storage, and a newly finished 3-piece bathroom with modern finishings. Enjoy your west-facing backyard overlooking the greenspace, complete with a two-tiered composite deck, built-in lighting, cedar pergola with privacy screens, natural gas BBQ hookup, and full irrigation system for the lawn, garden beds, and planters. Additional upgrades and features include: Finished garage with epoxy flooring, Malarkey Vista shingles (2018), air conditioning (2023) & hot water tank (2024), Kinetico water softener & de-chlorinator (2019), full Poly-B plumbing replacement, exterior trim metal cladding (2021), Gemstone programmable soffit lighting and ethernet wiring to multiple rooms for work-from-home convenience. Ideally located on a quiet street, just a short walk to Quarry Park amenities, the river and pathway system, and with quick access to Glenmore and Deerfoot Trail, this home shows 10/10 and is in a great location!
| COMMUNITY | Riverbend |
| PROPERTY TYPE | Detached |
| BUILDING TYPE | House |
| STYLE | 2 Storey |
| YEAR BUILT | 1998 |
| SQUARE FOOTAGE | 1,832 |
| BEDROOMS | 4 |
| BATHROOMS | 4.00 |
| BASEMENT | Finished, Full |
| AMENITIES | |
| APPLIANCES | Built-In Oven, Central Air Conditioner, Dishwasher, Dryer, Induction Cooktop, Range Hood, Refrigerator, Washer |
| COOLING | Central Air |
| FIREPLACE | Family Room, Gas, Stone |
| FLOORING | Hardwood, Tile, Vinyl Plank |
| HEATING | Forced Air |
| LAUNDRY | Laundry Room, Main Level |
| LOT FEATURES | Back Yard, Backs on to Park/Green Space, Front Yard, Landscaped, Lawn, Rectangular Lot, Underground Sprinklers |
| PARKING | Double Garage Attached, Driveway, Garage Faces Front |
| RESTRICTIONS | None Known |
| ROOF | Asphalt Shingle |
| TITLE | Fee Simple |
| BROKER | RE/MAX Realty Professionals |
| ROOMS | DIMENSIONS (m) | LEVEL |
|---|---|---|
| Game Room | 15`3" x 16`8" | Basement |
| Bedroom | 11`5" x 8`10" | Basement |
| 3pc Bathroom | 0`0" x 0`0" | Basement |
| Living Room | 16`6" x 17`2" | Main |
| Kitchen | 11`2" x 9`3" | Main |
| Dining Room | 12`6" x 8`5" | Main |
| 2pc Bathroom | 0`0" x 0`0" | Main |
| Laundry | 0`0" x 0`0" | Main |
| Bedroom - Primary | 14`8" x 13`0" | Upper |
| 4pc Ensuite bath | 0`0" x 0`0" | Upper |
| Bedroom | 10`7" x 9`11" | Upper |
| Bedroom | 11`2" x 10`11" | Upper |
| 4pc Bathroom | 0`0" x 0`0" | Upper |
| Bonus Room | 18`1" x 14`7" | Upper |

