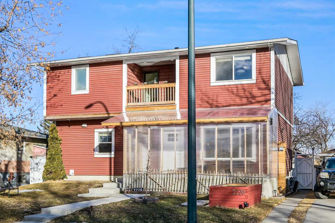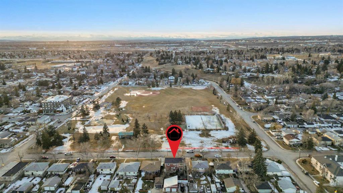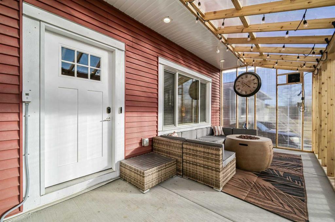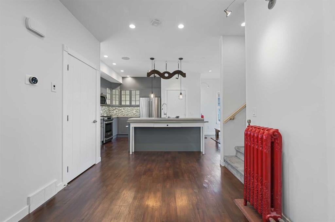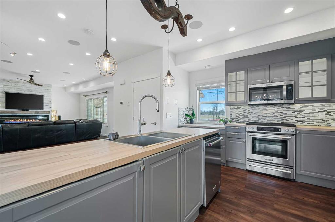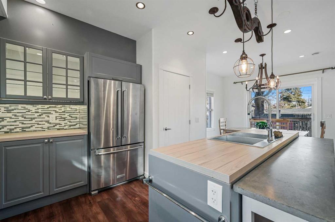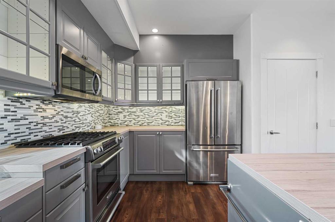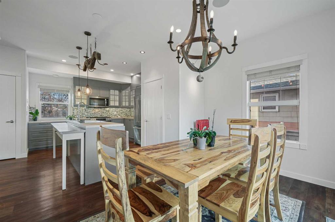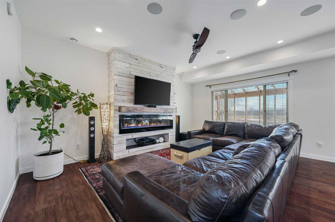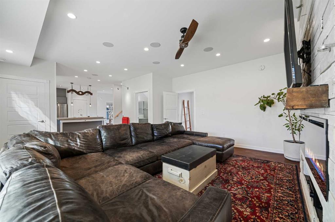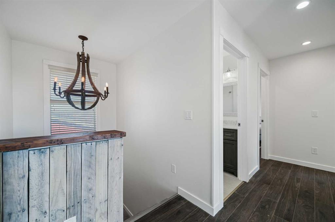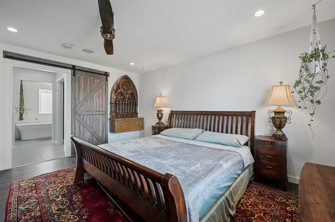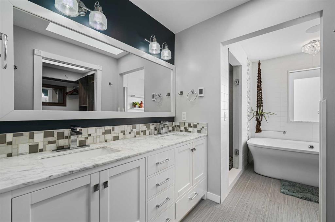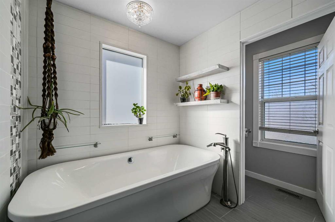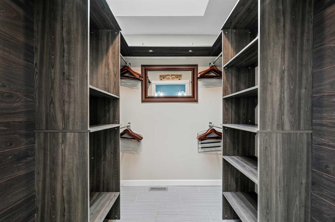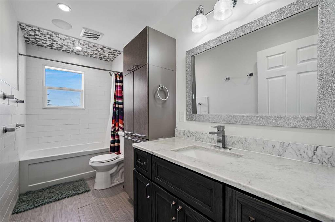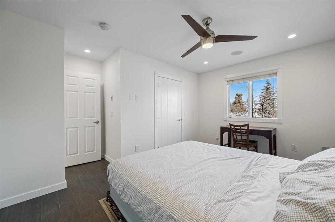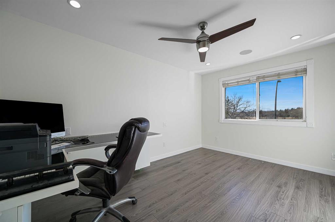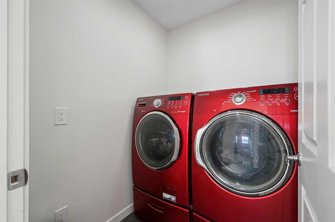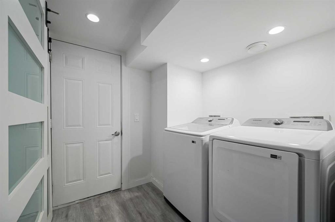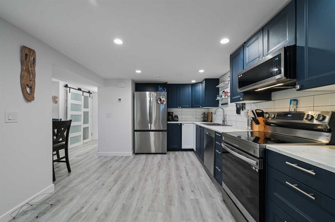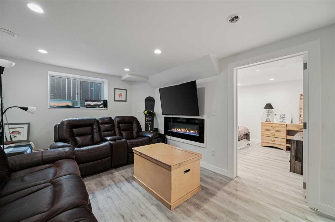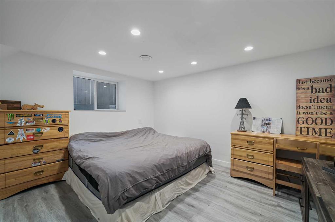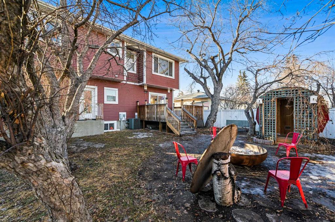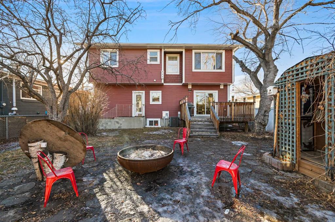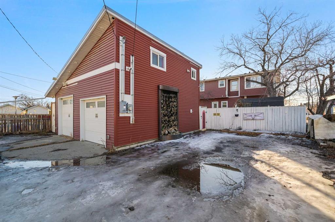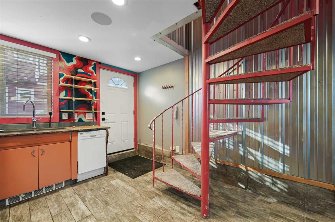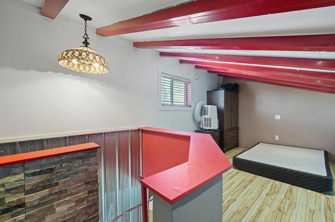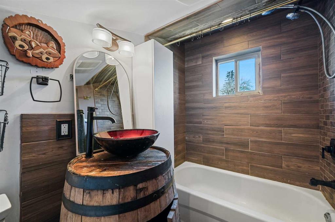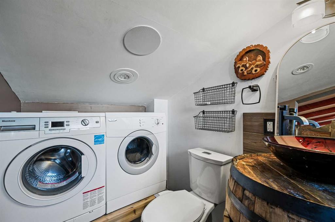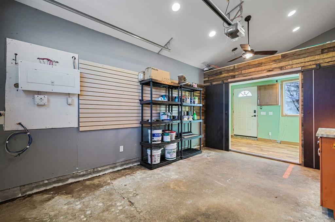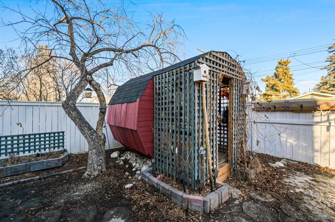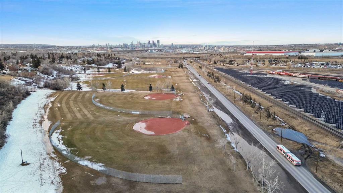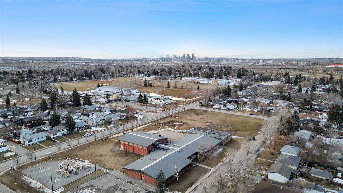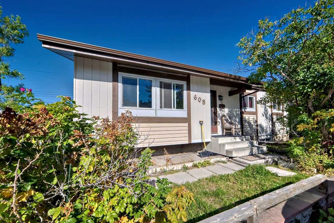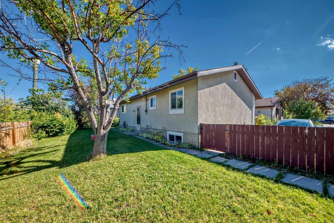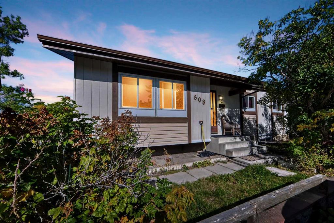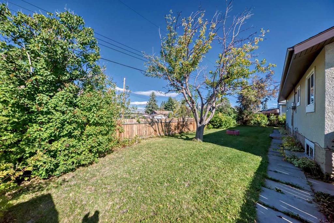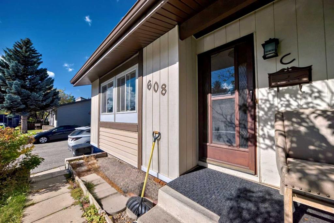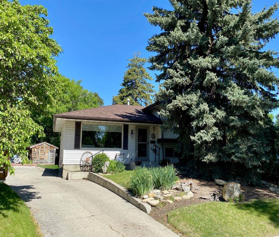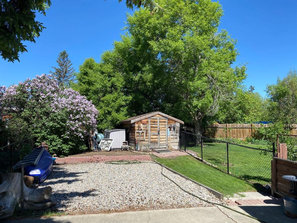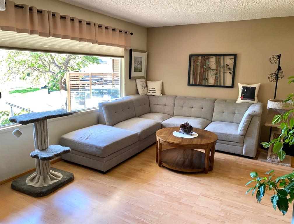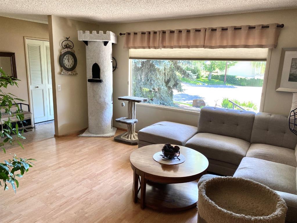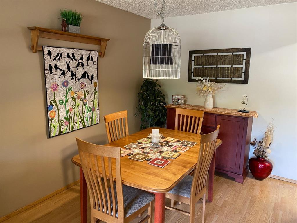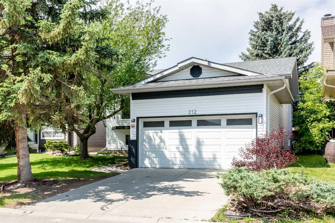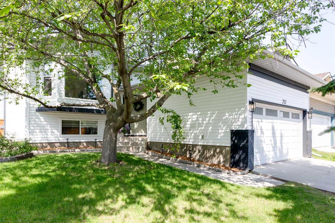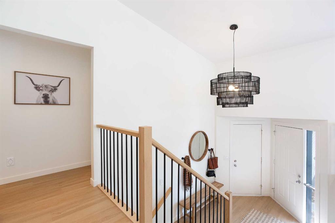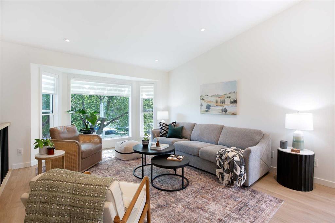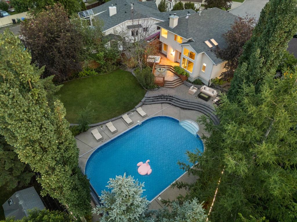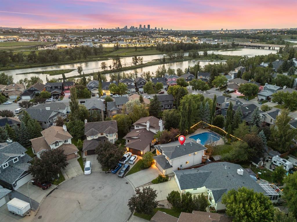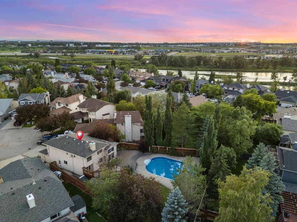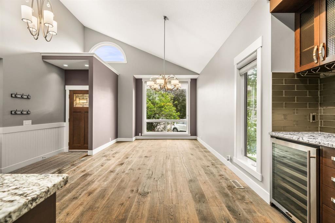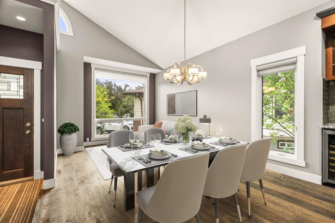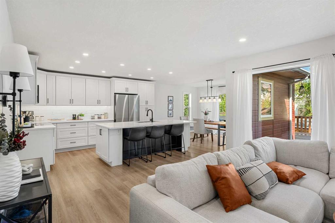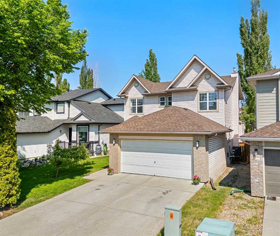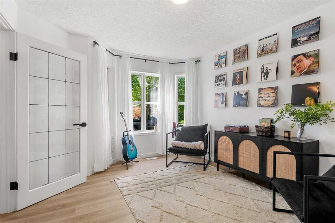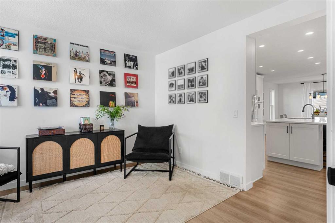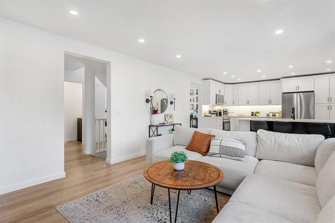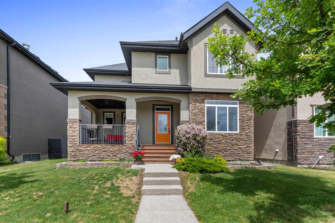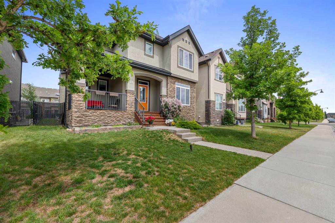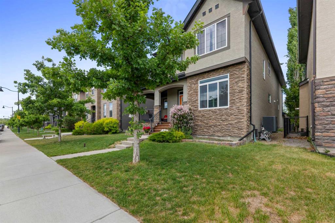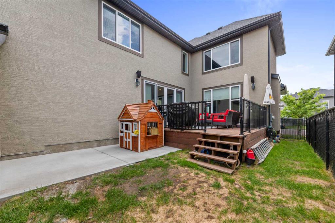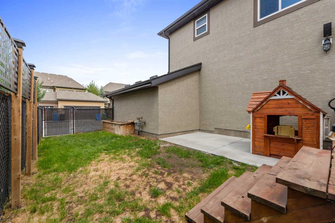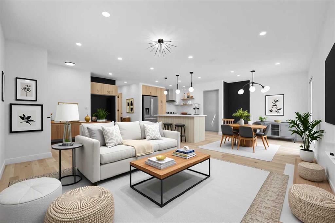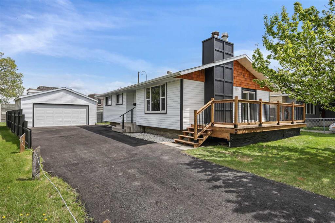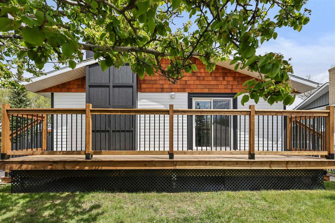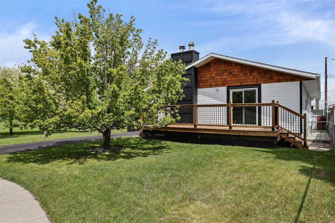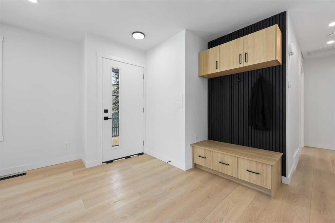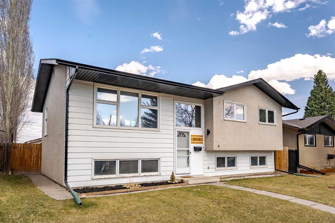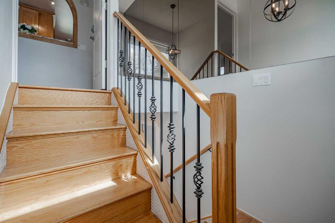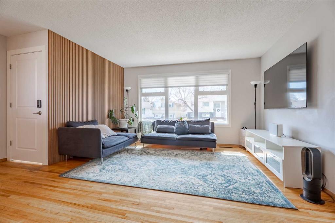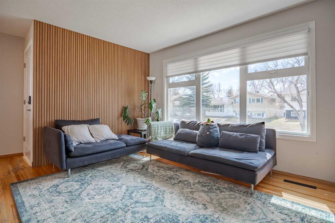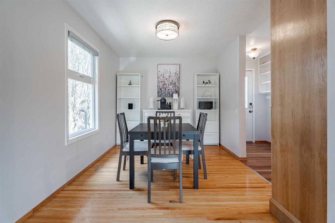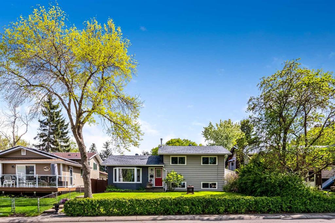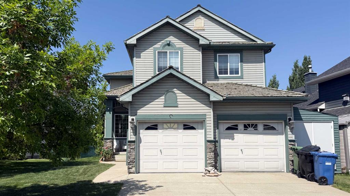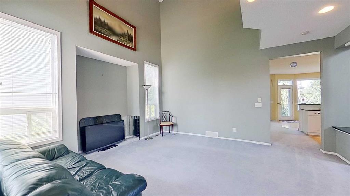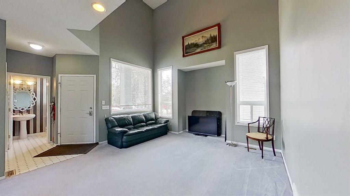7220 24 Street SE
Calgary T2C 0Y5
MLS® Number: A2196027
$ 825,000
5
BEDROOMS
4 + 1
BATHROOMS
2,073
SQUARE FEET
1954
YEAR BUILT
One-of-a-kind investment property or massive mortgage helper. This home has been completely remodeled top to bottom at a high standard with a second storey addition (2014), LEGAL basement suite (2023), and a lofted garage with a permitted but illegal suite. All three living spaces have full kitchens and their own laundry! Prime location located across the street from the newly upgraded George Moss Park with tons of greenspace, playgrounds, full size basketball court, tennis courts, and picnic area. New pump track and skatepark coming in 2025! The newly poured concrete walks guide you to the awesome front atrium/sunroom with in-floor heated concrete to keep it warm all year-round. Rich vinyl plank flooring greets you as you enter the home and guides you through the large and open main floor with tons of new windows flooding the property with natural light. Chefs dream kitchen with butcher block counters, modern grey cabinetry, upgraded SS appliances with gas stove, mosaic tile backsplash, large center island, and pantry. Open to the bright dining area with sliding doors out to the large deck in the backyard oasis. Huge living room with rustic floor to ceiling fireplace feature wall. Head upstairs to the stunning primary bedroom with walk-in closets with custom built-ins and spa-like ensuite bathroom with heated tile flooring, his and her sinks, deep soaker tub, and big walk-in floor to ceiling tiled shower with body jets. Large second and third bedrooms, and another full 4-piece bathroom. There is also a covered upper balcony a great place to unwind after a long day with a glass of wine and watch the sunset over the DT and Mountain Views. These two well laid out levels also feature built in speakers throughout! Head downstairs past the separate entrance to the newly completed (2023) LEGAL BASEMENT SUITE with in-floor heating! Very functional and spacious space with its own laundry, big windows, and vinyl plank flooring throughout. Another gorgeous kitchen with lots of cabinetry and counter space, SS appliances, tile backsplash, and open to a designated dining area. Large living room with fireplace and spacious bedroom that can easily fit a king size bed! Beautifully landscaped backyard with tons of mature trees for privacy, firepit area, garden boxes with sprinklers, and my favorite feature the awesome outdoor barrel sauna that is spray foam insulated and completed in 2021! Huge lofted 24x24 garage that is separated with one side being a full illegal suite with its own kitchen with dishwasher, living room, and spiral staircase up to the bedroom and bathroom with it's own separate laundry! The other side of the garage provides ample heated parking and a workshop in the front as well. There is additional parking pad or RV parking on the side of the garage as well. All of this located steps to schools, parks, arenas, shopping and trendy eateries and pubs.. and quick access to DT!
| COMMUNITY | Ogden |
| PROPERTY TYPE | Detached |
| BUILDING TYPE | House |
| STYLE | 2 Storey |
| YEAR BUILT | 1954 |
| SQUARE FOOTAGE | 2,073 |
| BEDROOMS | 5 |
| BATHROOMS | 5.00 |
| BASEMENT | Separate/Exterior Entry, Finished, Full, Suite |
| AMENITIES | |
| APPLIANCES | Central Air Conditioner, Dishwasher, Dryer, Electric Stove, Garage Control(s), Microwave Hood Fan, Refrigerator, Washer, Window Coverings |
| COOLING | Central Air |
| FIREPLACE | Gas, Living Room, Mantle |
| FLOORING | Carpet, Laminate, Tile, Vinyl |
| HEATING | Boiler, In Floor, Forced Air, Hot Water, Natural Gas |
| LAUNDRY | In Basement, Laundry Room, Multiple Locations, Upper Level |
| LOT FEATURES | Back Lane, Back Yard, Front Yard, Landscaped, Lawn, Level, Low Maintenance Landscape, Private, Rectangular Lot, See Remarks |
| PARKING | Additional Parking, Converted Garage, Double Garage Detached, Driveway, Garage Door Opener, Guest, Heated Garage, Insulated, Oversized, Parking Pad, Plug-In, RV Access/Parking, Workshop in Garage |
| RESTRICTIONS | None Known |
| ROOF | Asphalt Shingle |
| TITLE | Fee Simple |
| BROKER | Real Broker |
| ROOMS | DIMENSIONS (m) | LEVEL |
|---|---|---|
| Living Room | 13`2" x 10`3" | Basement |
| Dining Room | 10`8" x 7`2" | Basement |
| Kitchen | 14`5" x 2`2" | Basement |
| Bedroom | 12`5" x 10`3" | Basement |
| Foyer | 6`10" x 5`0" | Basement |
| Laundry | 6`11" x 6`7" | Basement |
| 4pc Bathroom | 10`4" x 4`11" | Basement |
| Furnace/Utility Room | 10`4" x 8`6" | Basement |
| Living Room | 17`3" x 14`11" | Main |
| Kitchen | 12`10" x 11`9" | Main |
| Dining Room | 12`4" x 8`11" | Main |
| Foyer | 5`10" x 4`3" | Main |
| Mud Room | 4`11" x 4`10" | Main |
| 2pc Bathroom | 9`9" x 6`5" | Main |
| Furnace/Utility Room | 3`11" x 3`4" | Main |
| Bedroom - Primary | 15`2" x 12`4" | Second |
| 5pc Ensuite bath | 13`11" x 6`10" | Second |
| Bedroom | 14`5" x 10`2" | Second |
| Bedroom | 14`3" x 10`2" | Second |
| Laundry | 5`8" x 5`0" | Second |
| 4pc Bathroom | 11`10" x 5`0" | Second |
| Kitchen | 11`11" x 7`6" | Suite |
| Living Room | 11`1" x 10`8" | Suite |
| Bedroom - Primary | 11`1" x 10`5" | Suite |
| 4pc Ensuite bath | 10`2" x 4`11" | Suite |
| Flex Space | 6`5" x 4`9" | Suite |

