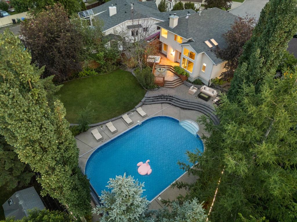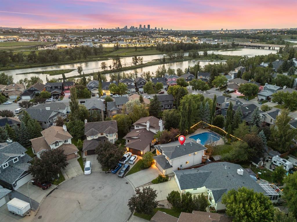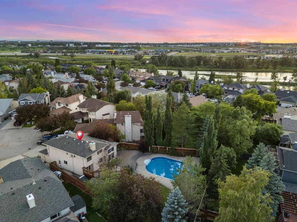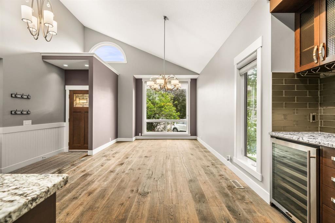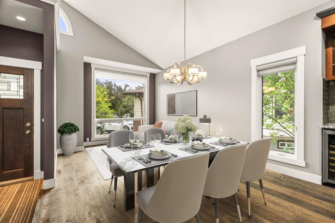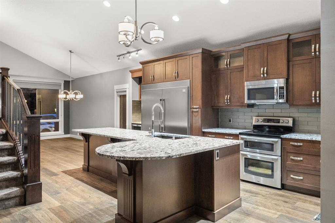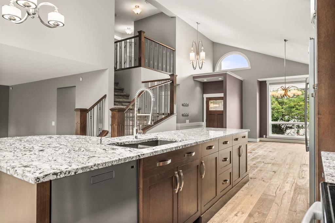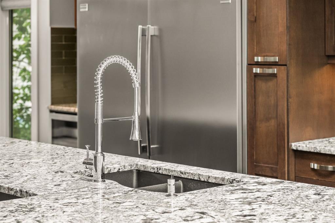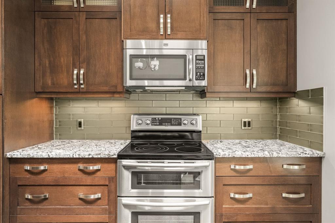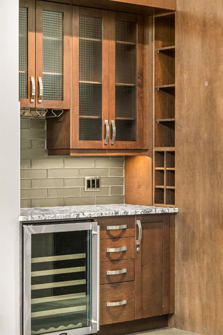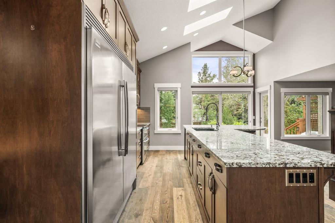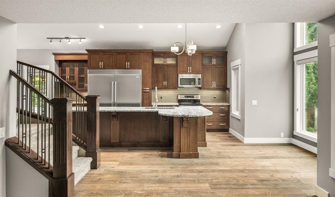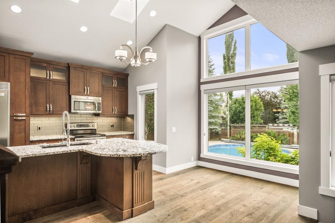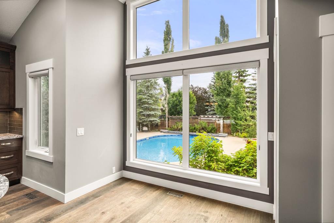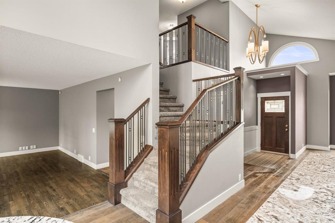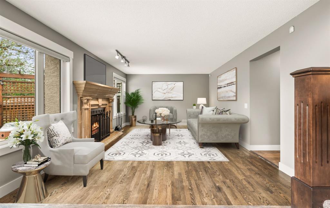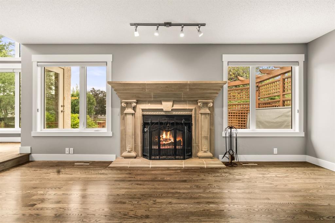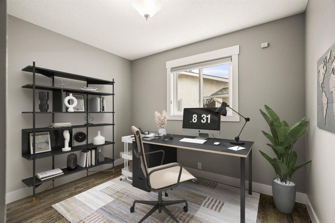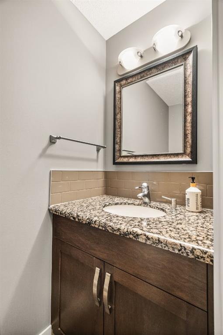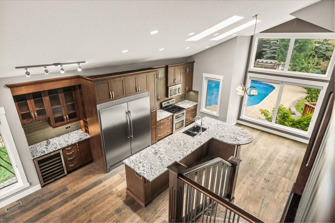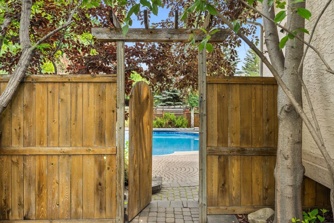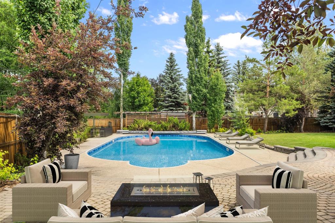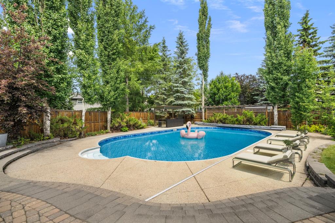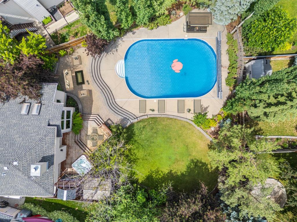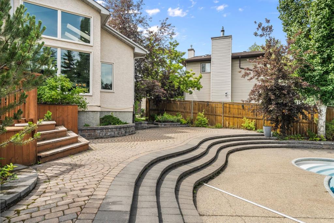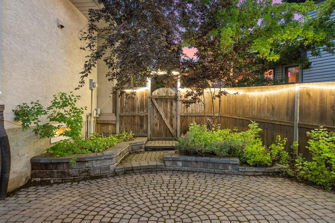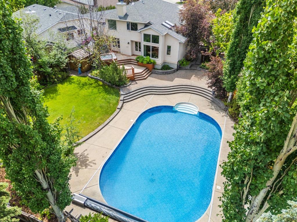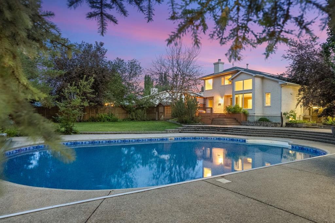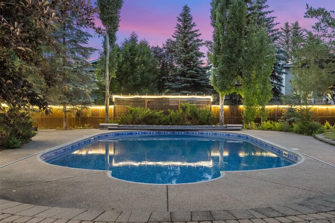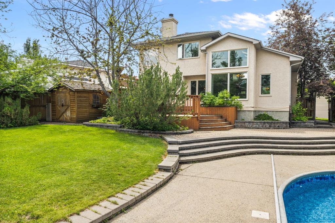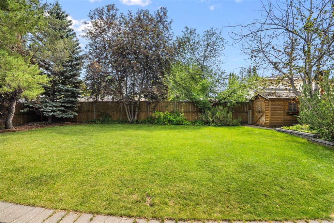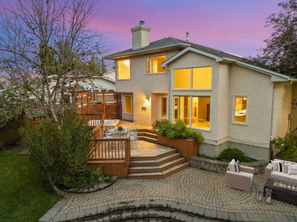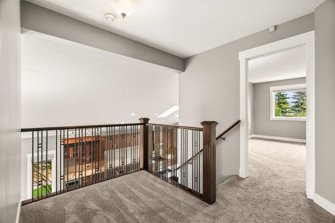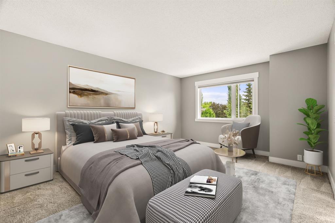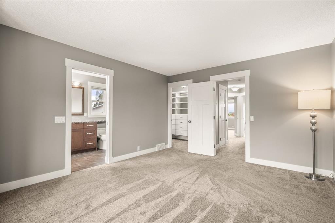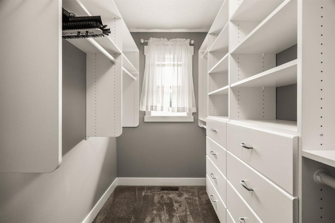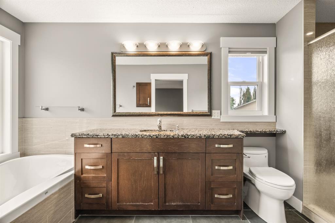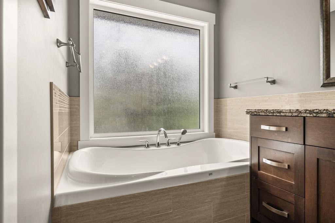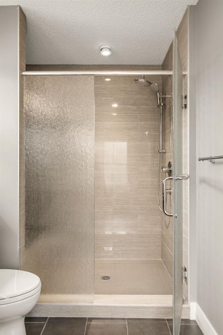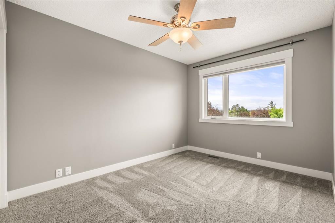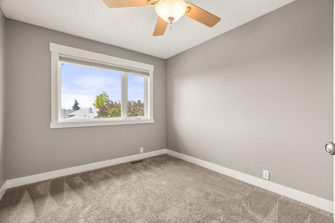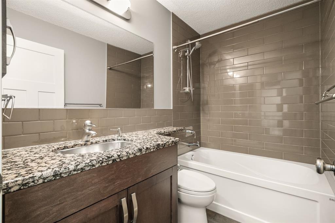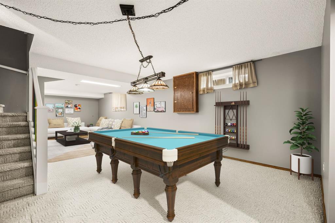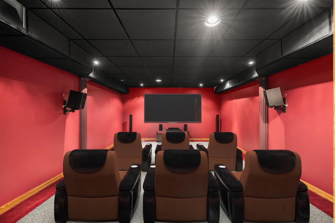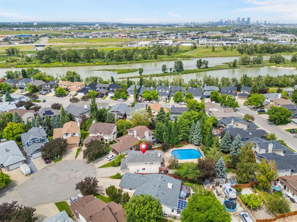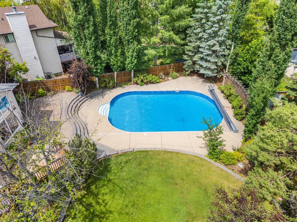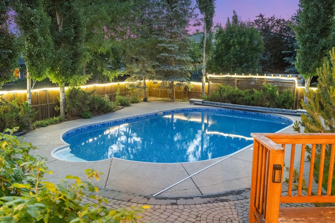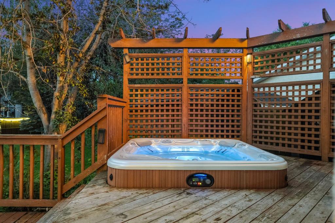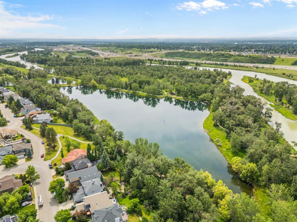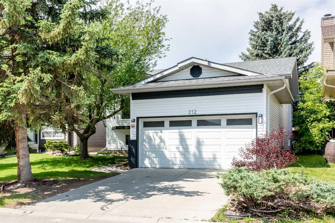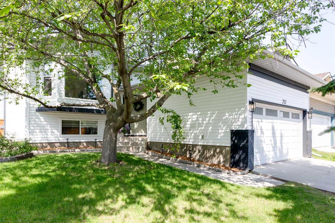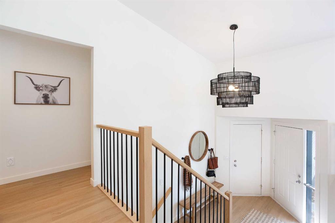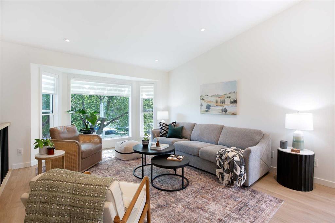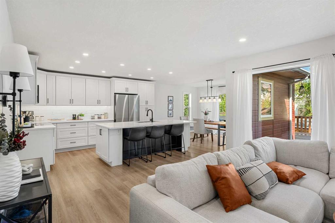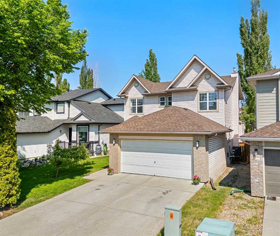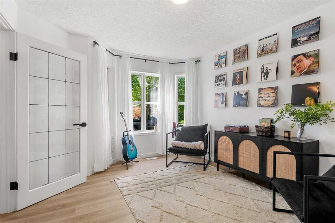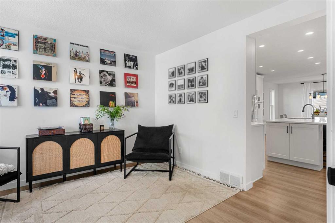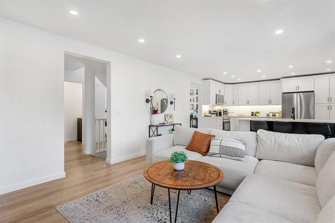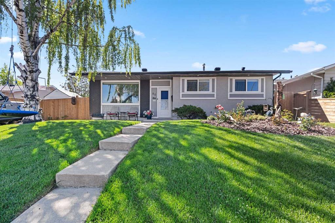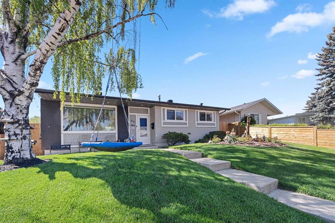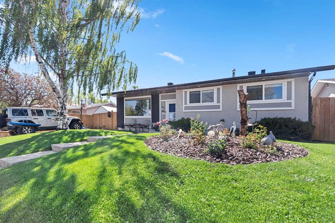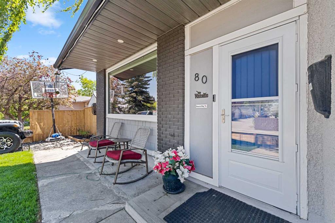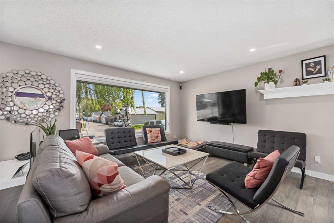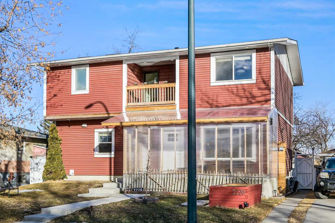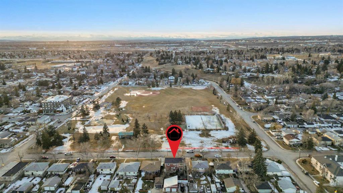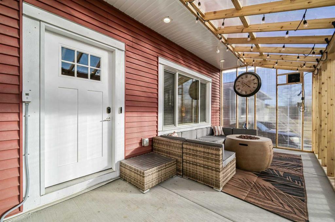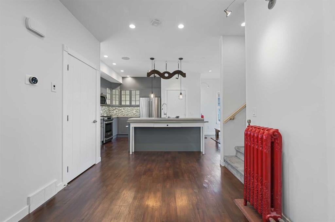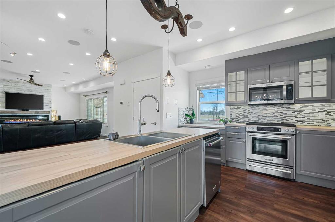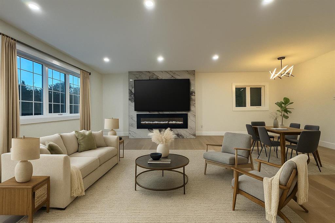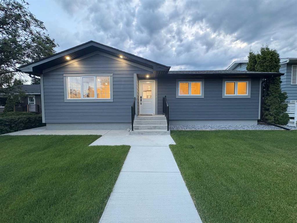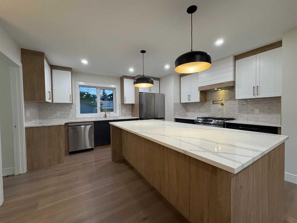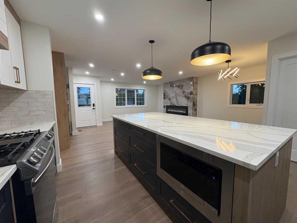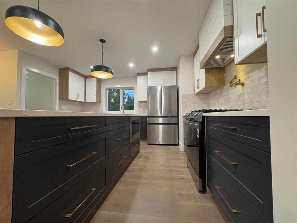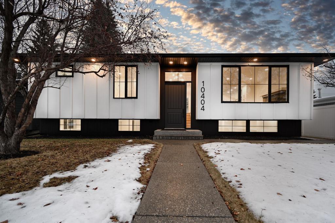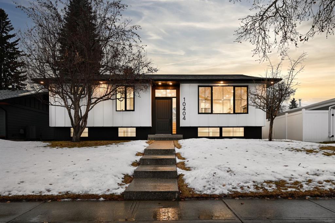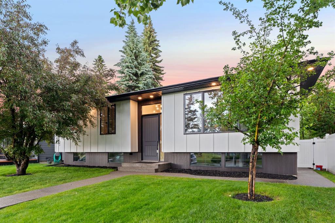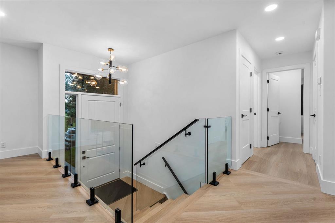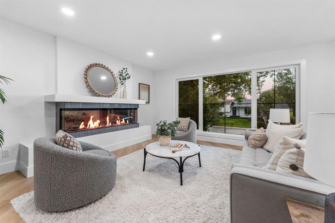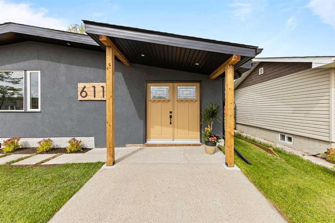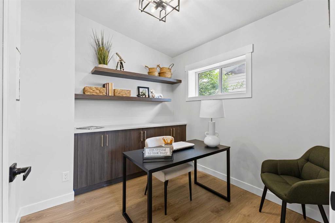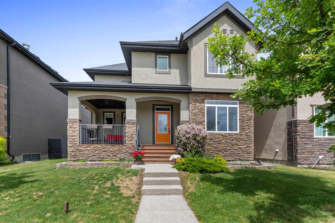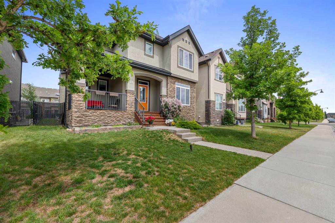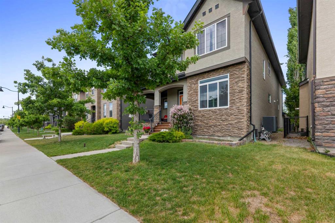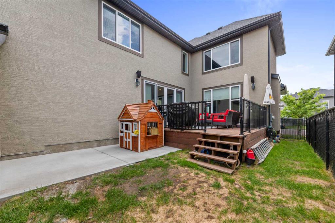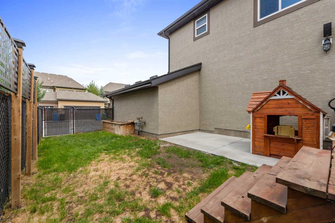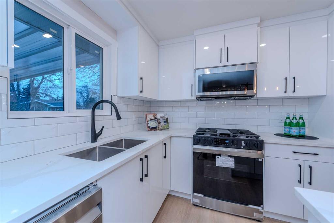143 Riverside Mews SE
Calgary T2C 3X9
MLS® Number: A2235076
$ 975,000
3
BEDROOMS
2 + 0
BATHROOMS
2,009
SQUARE FEET
1990
YEAR BUILT
Welcome to 143 Riverside Mews - a crown jewel in the heart of Riverbend, located in a serene cul-de-sac, on a .25-acre pie shaped lot, with an exemplary outdoor oasis that features a state-of-the-art pool! Situated next to The Bow River and Carburn Park, this remodelled residence provides an unparalleled opportunity to have it all; modern living in an established neighbourhood and a home that feels as if you are on a vacation. From the moment you walk in, you are welcomed by vaulted ceilings and a plethora of natural light overlooking the great room, with a staircase gracefully positioned as a central and impressive feature of this floorplan. The gourmet kitchen, exquisitely remodelled with custom cabinetry, is timeless in design and is complimented by top-tier appliances including an extravagant Frigidaire refrigerator, alongside refined tile and granite counters. The kitchen is enhanced by an impressive island with sitting room for four that overlooks your picturesque backyard and entertaining is seamless with your built-in bar. The kitchen bridges together the formal dining and family room which is enhanced by an ambient fireplace. The main has a beautiful office and a powder room. Ascend upstairs and into your primary bedroom, a haven with a walk-in closet and a four-piece spa. Your spa includes an extend vanity, soaker tub and walk-in shower. The upper has two more generous bedrooms, a four-piece bath and a designated workspace overlooking your Juliet balcony! Your open-concept lower level features a wide-open recreational room that is an ideal retreat for teenagers or kids. For the avid sports fanatic or a cinematic experience par excellence, the custom theatre is a dream. This space is wired for 7.1 with sound resistance, a versatile space that could be converted into a gym or music studio! The true ‘Piece De Resistance’ is the magnificent outdoor oasis; enjoy resort style living with an in-ground, heated swimming pool! This world-class pool is a striking 44’ x 28’ (120,000 litres) with a shallow and deep end, ensuring all members of the family can create life-long memories here. Plus, all major pool components are new – the boiler (2019) and a new interior liner and mechanical cover (2025)! The pool deck is done to the highest calibre as it is exposed aggregate along the perimeter– the ideal quarters for poolside lounging and entertaining. The outdoor experience includes a tiered deck with a spa, a dog-run and a grassed area too. If you were to install a new pool of this calibre at this size the cost is significant – starting at $150,000. Riverbend is highly coveted as it is located close to a plethora of walking paths, amenities, schools and quick access to major roadway systems, plus just 15 minutes to downtown. This property offers an experience unlike anything else on the market! *Remodel includes new floors, trim, lighting, paint, cabinetry, triple pane windows + removal of polyb. Open House Sunday 2:30-5:00pm
| COMMUNITY | Riverbend |
| PROPERTY TYPE | Detached |
| BUILDING TYPE | House |
| STYLE | 2 Storey |
| YEAR BUILT | 1990 |
| SQUARE FOOTAGE | 2,009 |
| BEDROOMS | 3 |
| BATHROOMS | 2.00 |
| BASEMENT | Finished, Full |
| AMENITIES | |
| APPLIANCES | Dishwasher, Dryer, Electric Stove, Refrigerator, Washer, Wine Refrigerator |
| COOLING | None |
| FIREPLACE | Wood Burning |
| FLOORING | Carpet, Laminate |
| HEATING | Forced Air |
| LAUNDRY | In Basement |
| LOT FEATURES | Cul-De-Sac, Pie Shaped Lot, Private |
| PARKING | Double Garage Attached |
| RESTRICTIONS | None Known |
| ROOF | Asphalt |
| TITLE | Fee Simple |
| BROKER | Real Estate Professionals Inc. |
| ROOMS | DIMENSIONS (m) | LEVEL |
|---|---|---|
| Laundry | 19`0" x 19`5" | Basement |
| Media Room | 18`7" x 13`1" | Basement |
| Game Room | 15`0" x 37`0" | Basement |
| Breakfast Nook | 9`5" x 7`6" | Main |
| Den | 9`5" x 10`6" | Main |
| Dining Room | 12`5" x 16`7" | Main |
| Foyer | 4`3" x 12`10" | Main |
| Kitchen | 18`0" x 19`5" | Main |
| Living Room | 19`3" x 13`0" | Main |
| 4pc Bathroom | 7`11" x 5`0" | Second |
| 4pc Ensuite bath | 6`0" x 15`2" | Second |
| Bedroom | 10`3" x 13`11" | Second |
| Bedroom | 9`5" x 12`0" | Second |
| Bedroom - Primary | 12`8" x 15`2" | Second |
| Walk-In Closet | 10`4" x 5`6" | Second |

