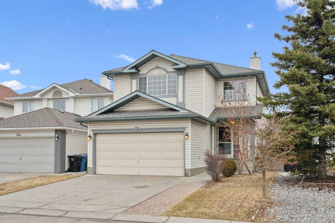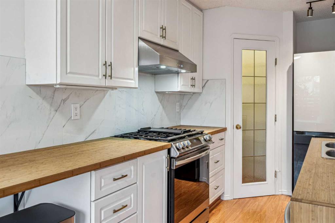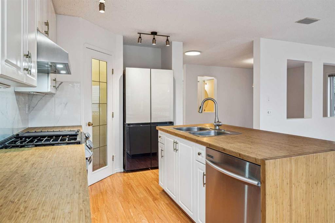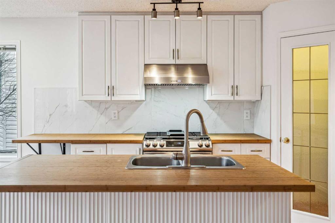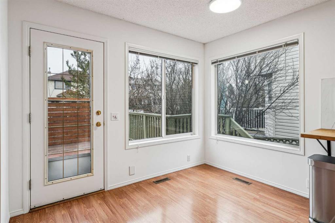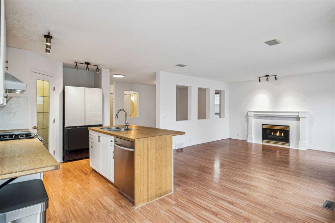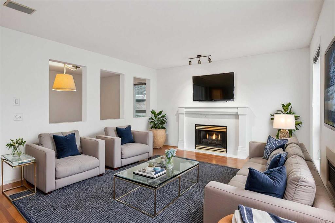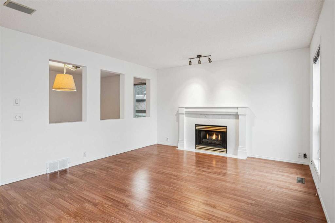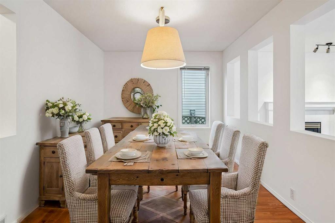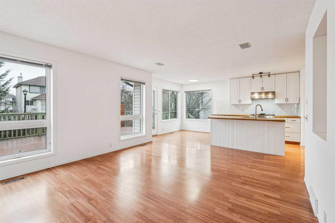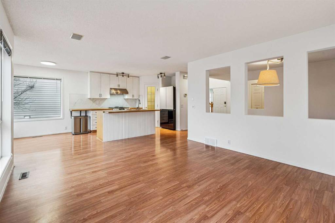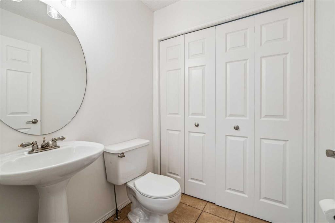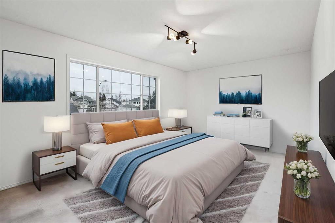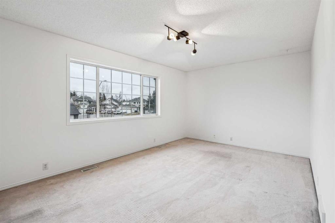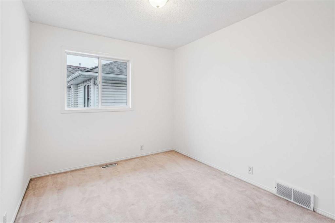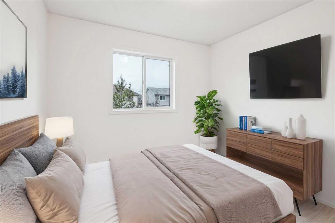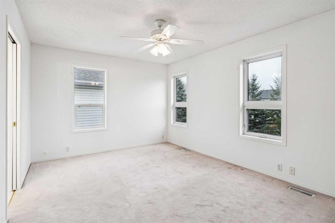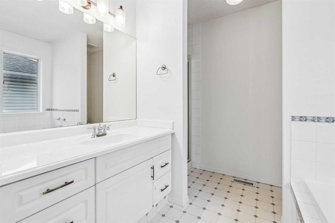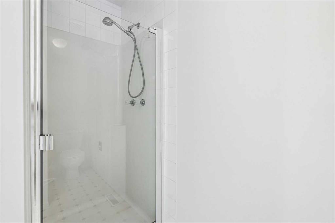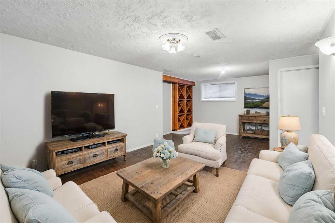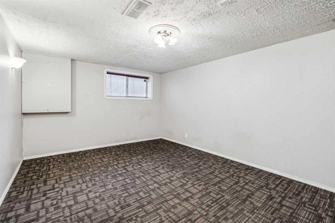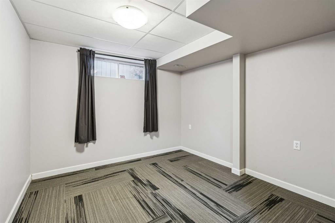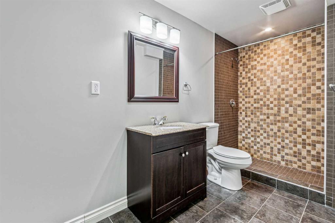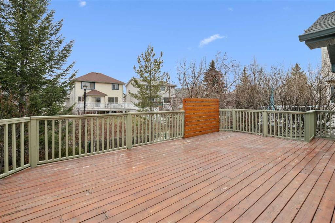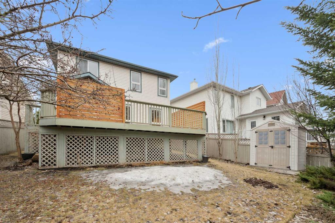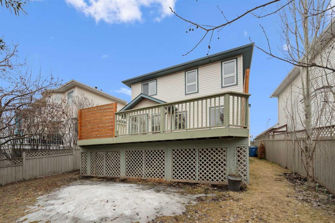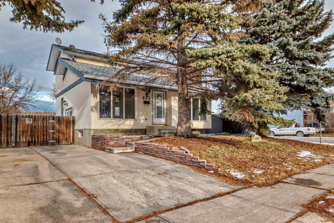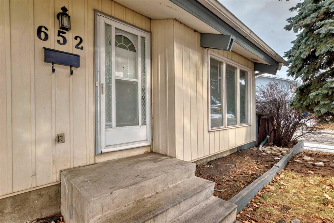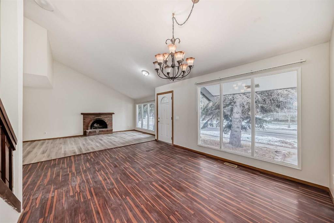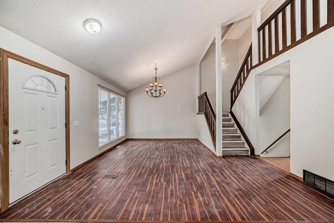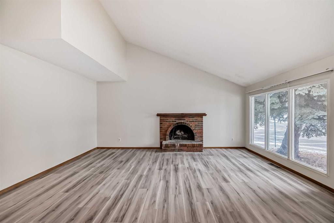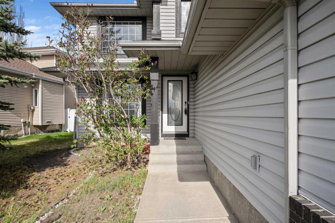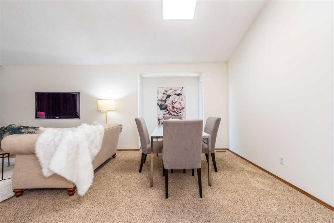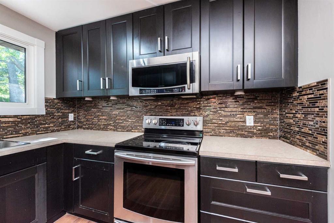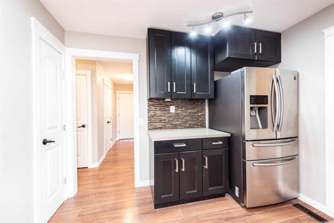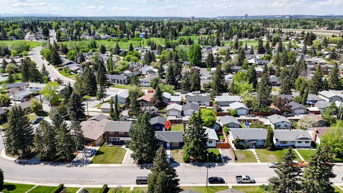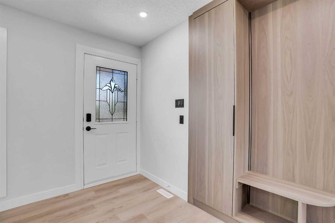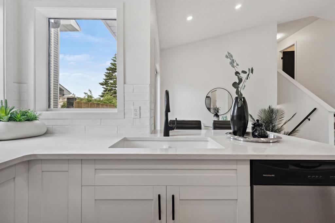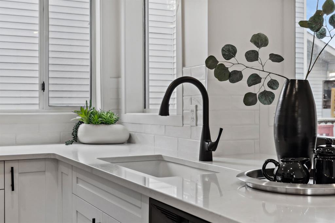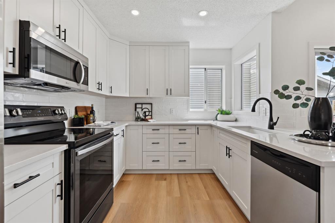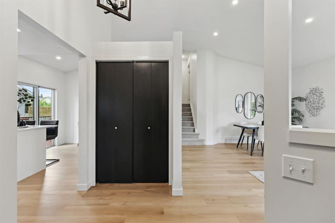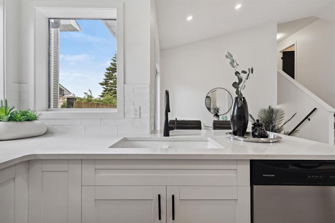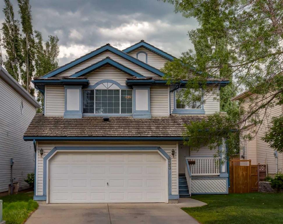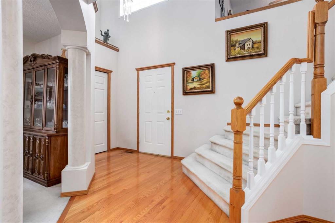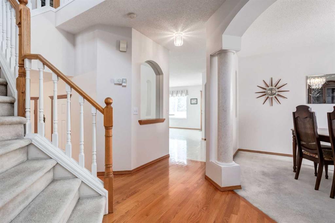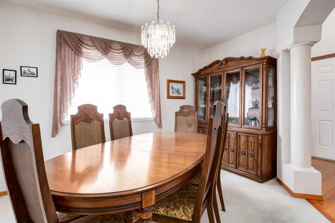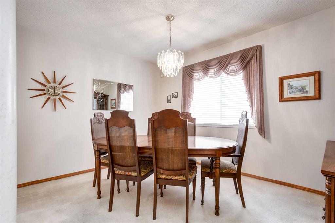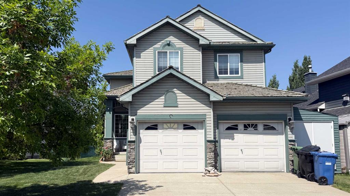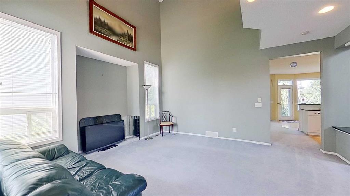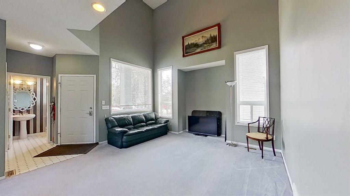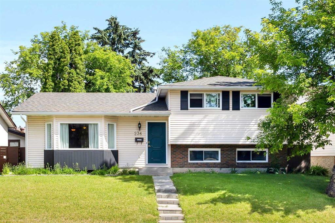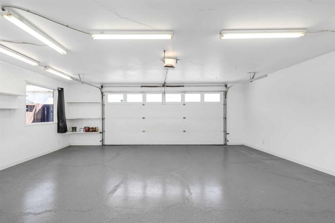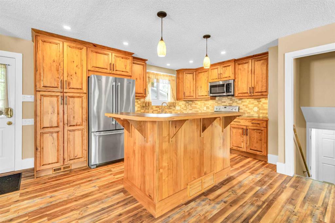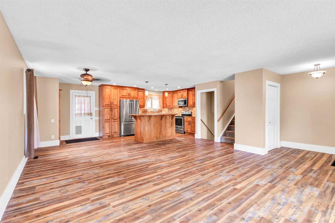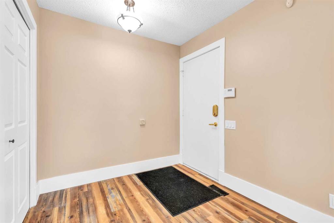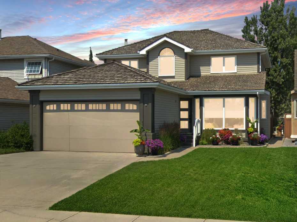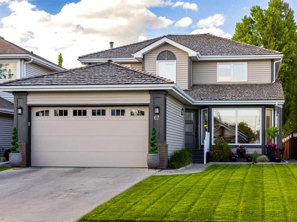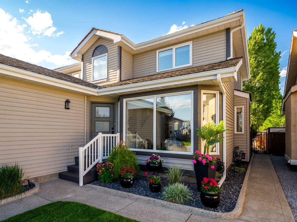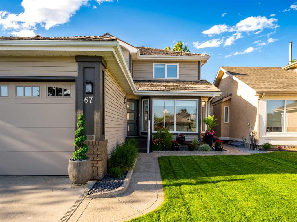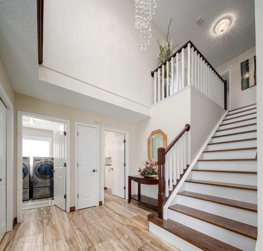148 Douglas Glen Heath SE
Calgary T2Z 2M1
MLS® Number: A2205217
$ 689,000
5
BEDROOMS
3 + 1
BATHROOMS
1,767
SQUARE FEET
1995
YEAR BUILT
This beautifully updated two-story home in a quite cul-de-sac seamlessly blends modern style with everyday functionality. Newly painted though-out, it offers a fresh and inviting atmosphere as you step inside. The heart of the home is the updated kitchen, complete with sleek stainless steel appliances featuring a custom panel 4 door beverage center fridge, a spacious pantry, and a sunny breakfast nook, perfect for both casual dining and entertaining. The open-concept design creates a seamless flow between the kitchen, living area and additional formal dining room, offering a bright and airy space ideal for gathering with family and friends. The main floor also includes a convenient half-bath with laundry and plenty of closet storage. Upgrades extend throughout, with recently installed air conditioning (2022) ensuring comfort year-round. Upstairs, the private primary suite offers a serene retreat with its own ensuite, while three additional bedrooms and another 4 piece bathroom provide ample space for family or guests. The fully finished basement is another standout feature, offering an extra bedroom (non-egress window) with an ensuite bath, complete with heated floors for ultimate comfort. There's also a cozy living area with wine storage and a spacious storage room, adding even more functionality to this well-appointed home. Step outside to a sunny, irrigated backyard with a large deck off the kitchen, perfect for outdoor dining or relaxing. The irrigation system ensures the lush greenery stays vibrant and easy to maintain, giving you more time to enjoy the space. The backyard backs onto a serene walking path that winds through the community, offering peaceful views and direct access to scenic walks. The home’s location is ideal, within walking distance to playgrounds, tennis courts, and quick access to shopping and major roadways for your commute! With its modern updates, convenient location, and exceptional features, this home offers a perfect blend of luxury and practicality for today’s lifestyle.
| COMMUNITY | Douglasdale/Glen |
| PROPERTY TYPE | Detached |
| BUILDING TYPE | House |
| STYLE | 2 Storey |
| YEAR BUILT | 1995 |
| SQUARE FOOTAGE | 1,767 |
| BEDROOMS | 5 |
| BATHROOMS | 4.00 |
| BASEMENT | Finished, Full |
| AMENITIES | |
| APPLIANCES | Central Air Conditioner, Dishwasher, Dryer, Garage Control(s), Gas Range, Range Hood, Refrigerator, Washer, Water Softener |
| COOLING | Central Air |
| FIREPLACE | Gas |
| FLOORING | Carpet, Tile, Vinyl Plank |
| HEATING | Forced Air |
| LAUNDRY | Gas Dryer Hookup, Main Level |
| LOT FEATURES | Backs on to Park/Green Space, Cul-De-Sac, Underground Sprinklers |
| PARKING | Double Garage Attached |
| RESTRICTIONS | Restrictive Covenant, Utility Right Of Way |
| ROOF | Asphalt Shingle |
| TITLE | Fee Simple |
| BROKER | Greater Property Group |
| ROOMS | DIMENSIONS (m) | LEVEL |
|---|---|---|
| Bedroom | 33`4" x 32`10" | Basement |
| 3pc Ensuite bath | 41`0" x 16`2" | Basement |
| Game Room | 78`6" x 39`8" | Basement |
| Laundry | 18`1" x 8`9" | Main |
| Foyer | 33`1" x 15`7" | Main |
| Eat in Kitchen | 64`6" x 27`11" | Main |
| Living Room | 53`7" x 42`8" | Main |
| Dining Room | 41`10" x 30`7" | Main |
| 2pc Bathroom | 18`1" x 17`3" | Main |
| Bedroom - Primary | 48`11" x 36`8" | Upper |
| Bedroom | 32`10" x 31`9" | Upper |
| Bedroom | 35`0" x 29`3" | Upper |
| Bedroom | 55`9" x 36`4" | Upper |
| 4pc Bathroom | 26`0" x 16`2" | Upper |
| 4pc Ensuite bath | 29`0" x 25`2" | Upper |

