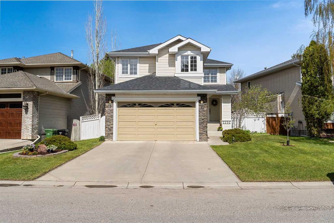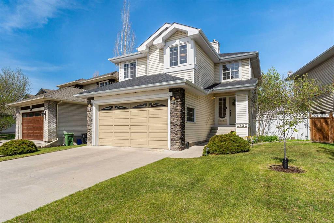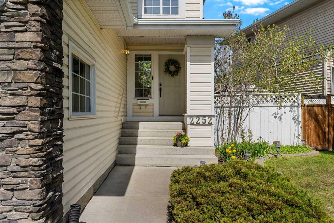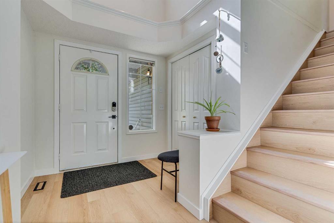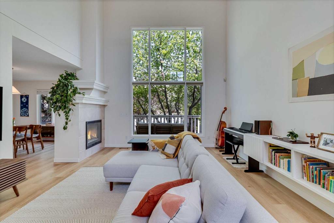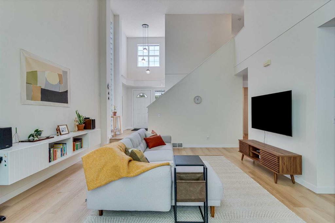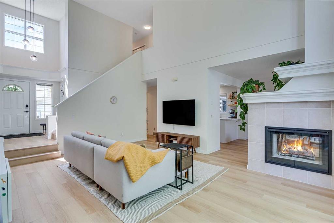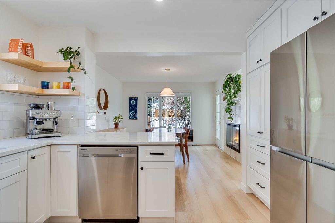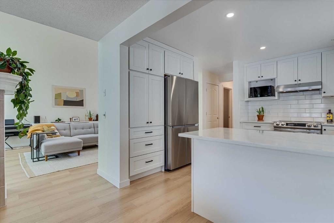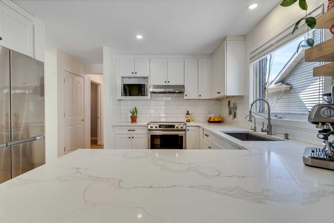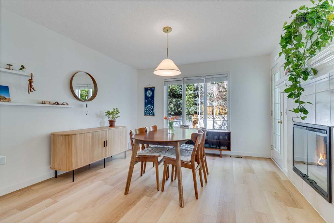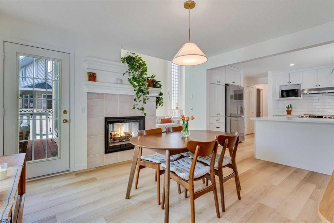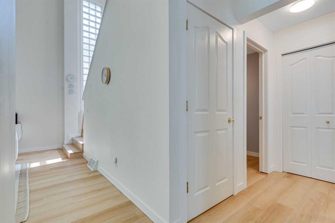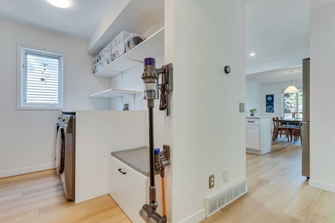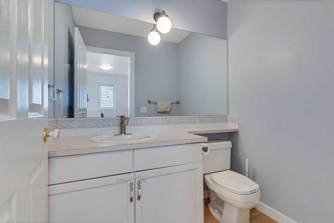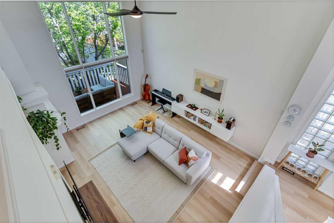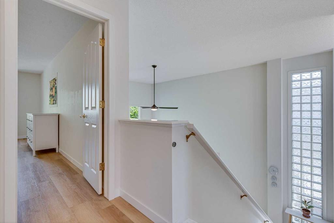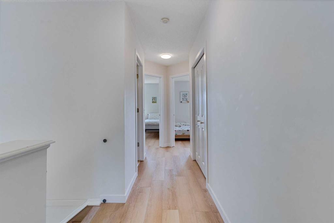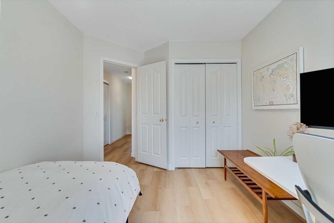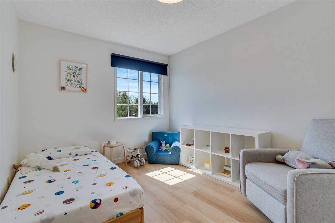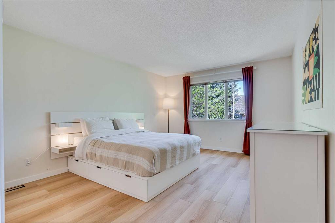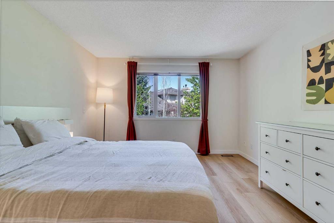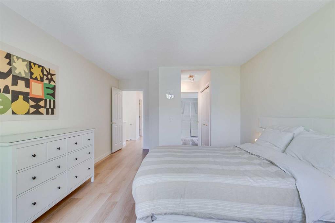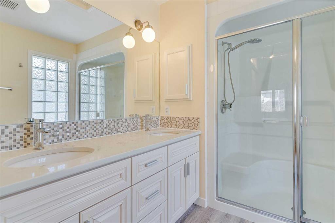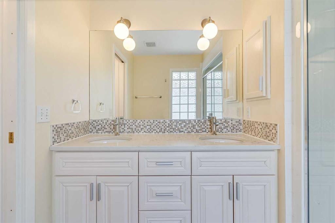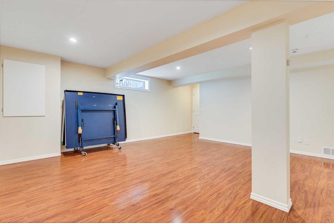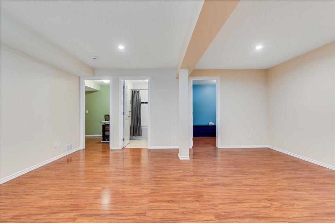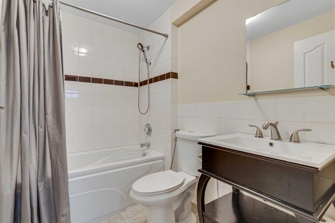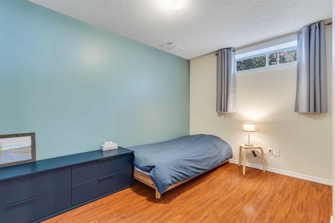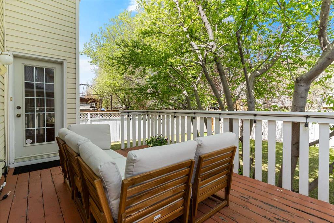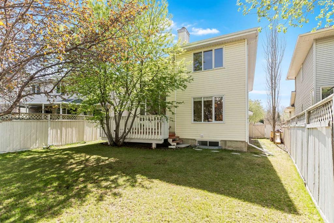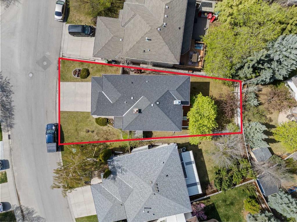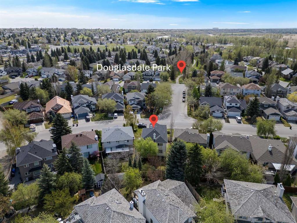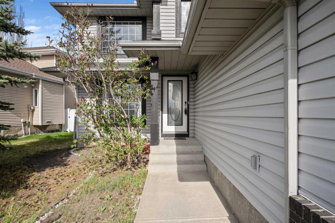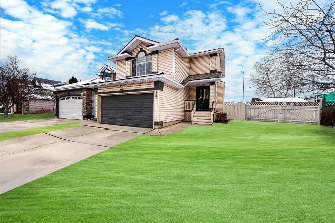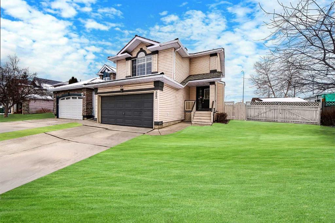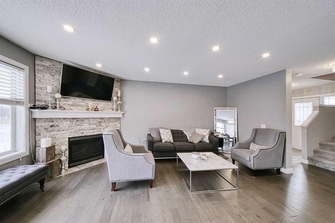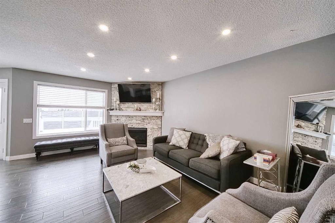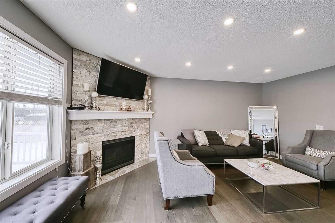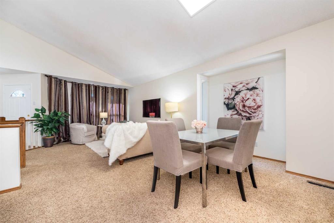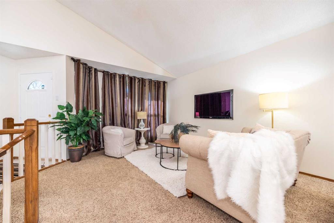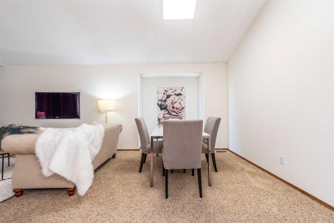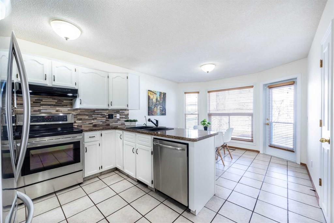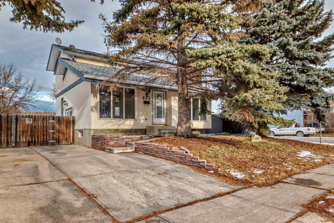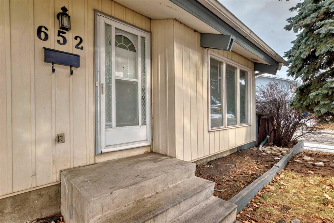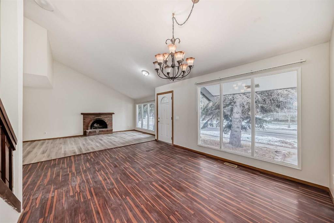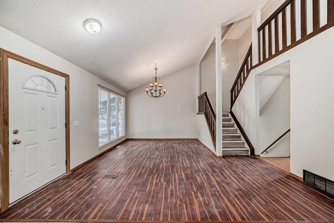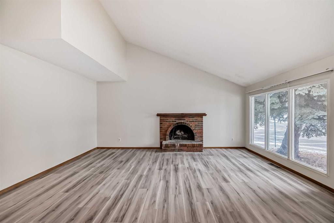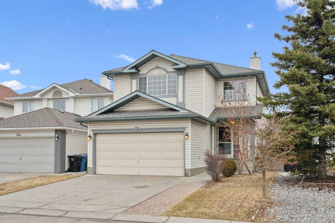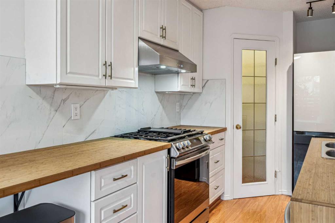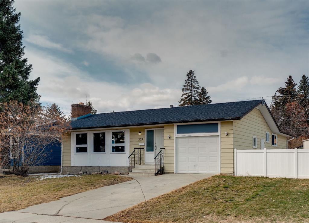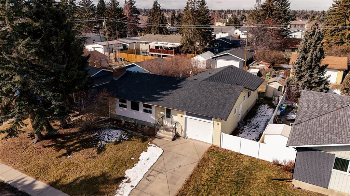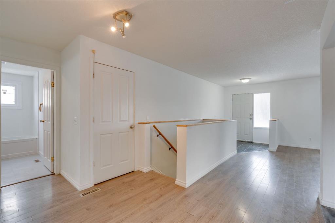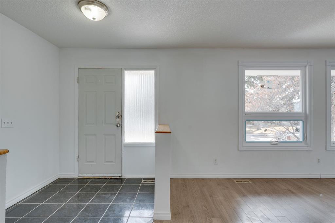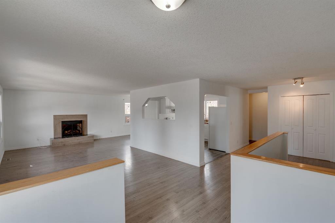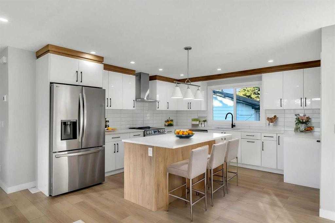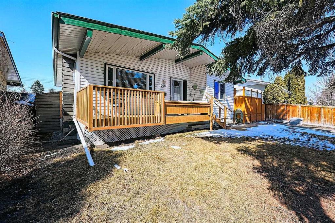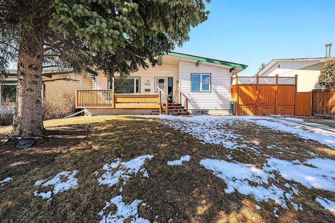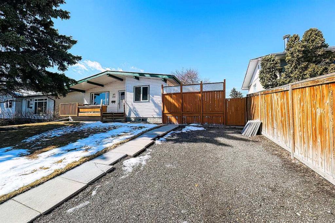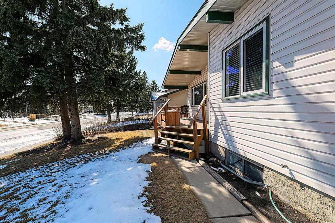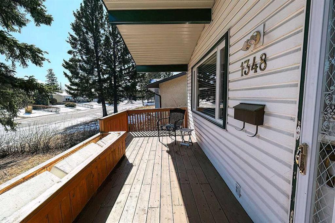2252 Douglasbank Crescent SE
Calgary T2Z 2J5
MLS® Number: A2213252
$ 695,000
4
BEDROOMS
3 + 1
BATHROOMS
1993
YEAR BUILT
4 BEDROOMS | 3 1/2 BATHROOMS | 2-STOREY | 2,517 SQFT OF LIVING SPACE Welcome to your charming family retreat in the heart of Douglasdale Estates! This warm and inviting home offers the perfect blend of comfort and functionality for modern family living. Step inside and be greeted by the seamless flow of the open-concept kitchen, the true heart of this home. Imagine effortless interaction with loved ones as you prepare meals and create lasting memories in this bright and welcoming space. The adjacent open-to-ceiling living area is a showstopper, bathed in natural light and offering a sense of spaciousness and grandeur. Picture cozy evenings spent together, with the soaring ceiling amplifying the feeling of togetherness – the perfect backdrop for family moments. This delightful home features comfortable bedrooms and well-appointed bathrooms, providing private retreats for everyone. Outside, the private backyard offers a wonderful space for children to play and for the whole family to enjoy outdoor living. Living in Douglasdale Estates means embracing a family-friendly community with parks, pathways, and easy access to schools and amenities. This isn't just a house; it's a place where your family can truly feel at home. Come and experience the warmth and charm for yourself. The backyard has a choke cherry tree, crab-apple tree, 4 Swedish Aspen & 2 small Saskatoon berry trees. Steps away from Douglasdale Park, Fish Creek Park, the river, pathways, playgrounds, golf course and close to amenities like YMCA, library and shopping via easy access to Deerfoot highway. Completely renovated Kitchen and Laundry Room (2023) featuring brand new, high-end Samsung appliances including a Refrigerator, Induction Stove, Microwave, as well as a Washer and Dryer. New flooring and baseboards, along with updated door frames (2021), enhance the home's fresh and modern aesthetic. A new hot water tank (2020) provides reliable hot water for the whole family. Enjoy the added benefits of a water softener and Reverse Osmosis (RO) water filtration system (iSpring) installed in 2023, ensuring high-quality water throughout the home. Don't miss out—schedule your showing today!
| COMMUNITY | Douglasdale/Glen |
| PROPERTY TYPE | Detached |
| BUILDING TYPE | House |
| STYLE | 2 Storey |
| YEAR BUILT | 1993 |
| SQUARE FOOTAGE | 1,686 |
| BEDROOMS | 4 |
| BATHROOMS | 4.00 |
| BASEMENT | Finished, Full |
| AMENITIES | |
| APPLIANCES | Dishwasher, Electric Stove, Garage Control(s), Microwave, Range Hood, Refrigerator, Washer/Dryer, Window Coverings |
| COOLING | None |
| FIREPLACE | Gas |
| FLOORING | Ceramic Tile, Laminate, Vinyl |
| HEATING | Forced Air |
| LAUNDRY | Main Level |
| LOT FEATURES | Back Yard, Few Trees, Fruit Trees/Shrub(s), Garden, Irregular Lot, Landscaped, Level, Treed |
| PARKING | Double Garage Attached |
| RESTRICTIONS | Easement Registered On Title, Restrictive Covenant, Utility Right Of Way |
| ROOF | Asphalt Shingle |
| TITLE | Fee Simple |
| BROKER | Town Residential |
| ROOMS | DIMENSIONS (m) | LEVEL |
|---|---|---|
| 4pc Bathroom | 7`11" x 5`4" | Basement |
| Bedroom | 8`3" x 13`0" | Basement |
| Office | 11`3" x 12`10" | Basement |
| Game Room | 17`2" x 21`11" | Basement |
| Furnace/Utility Room | 14`11" x 5`6" | Basement |
| 2pc Bathroom | 4`8" x 6`2" | Main |
| Dining Room | 12`1" x 13`1" | Main |
| Foyer | 7`5" x 10`2" | Main |
| Kitchen | 12`2" x 11`9" | Main |
| Laundry | 8`2" x 7`7" | Main |
| Living Room | 14`11" x 18`9" | Main |
| 4pc Bathroom | 7`1" x 6`1" | Second |
| 4pc Ensuite bath | 7`7" x 8`4" | Second |
| Bedroom | 9`4" x 14`2" | Second |
| Bedroom | 9`4" x 12`4" | Second |
| Bedroom - Primary | 12`0" x 20`11" | Second |

