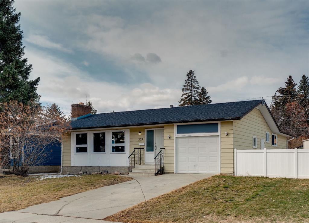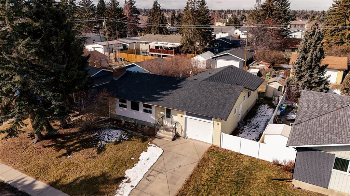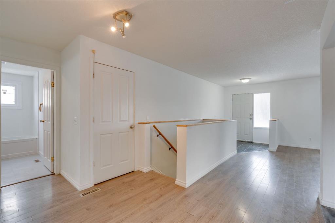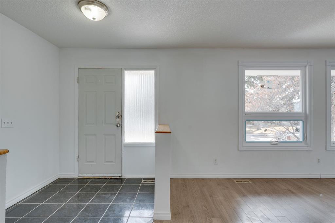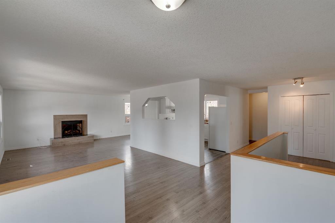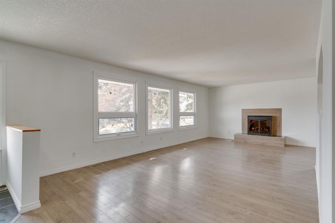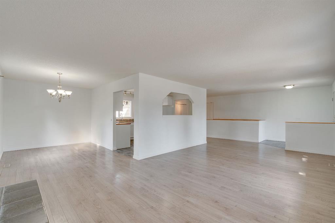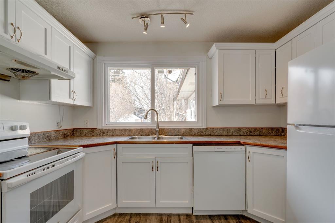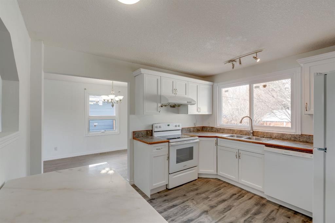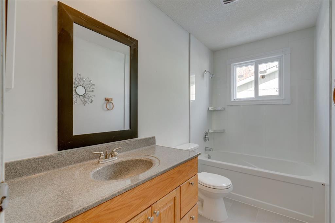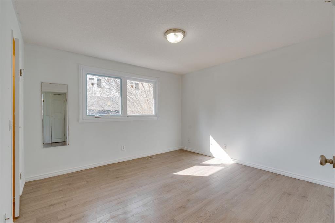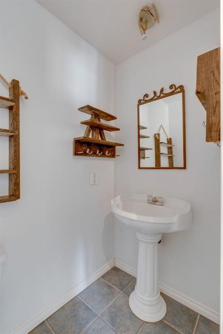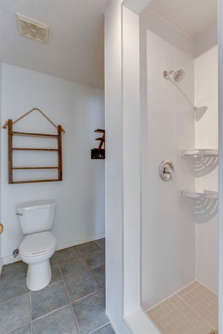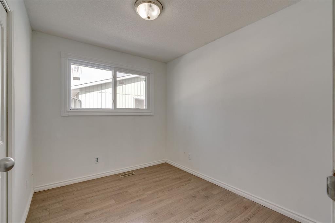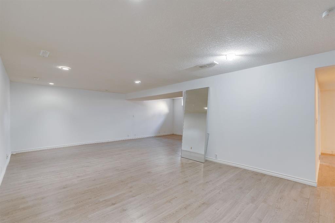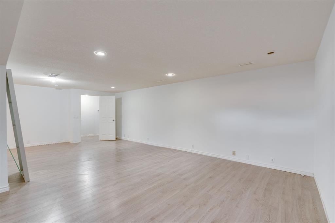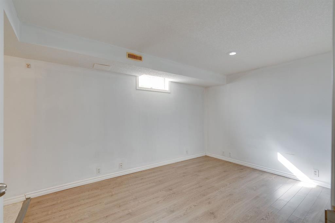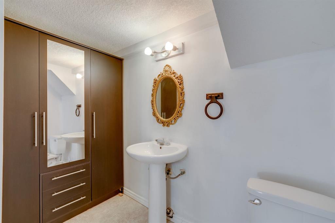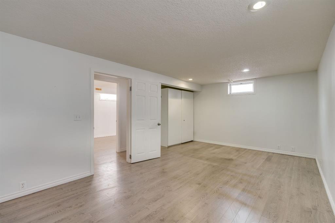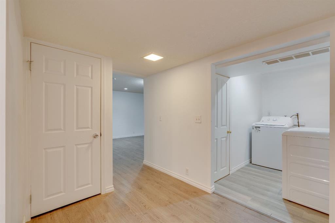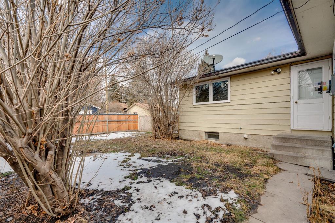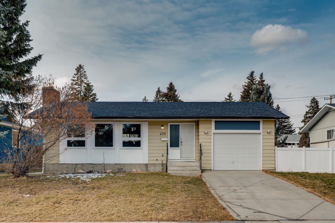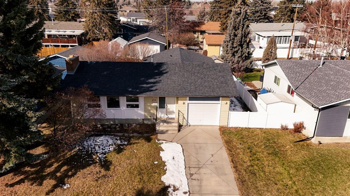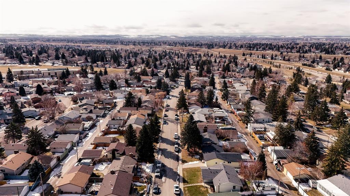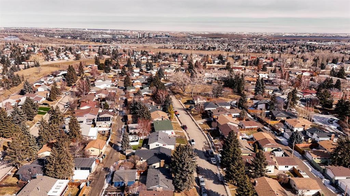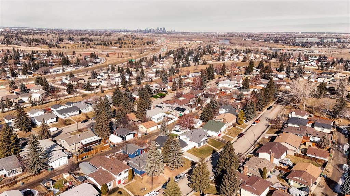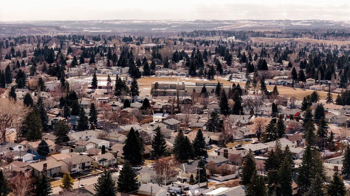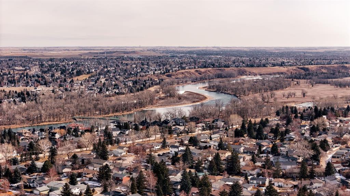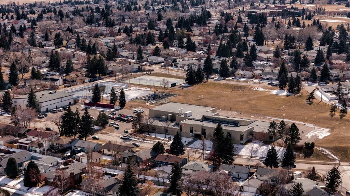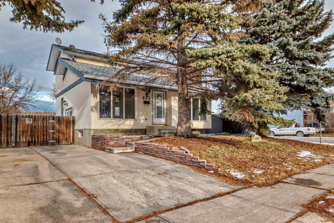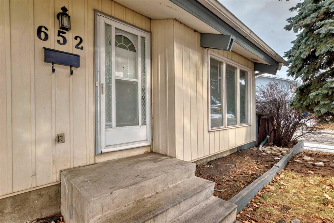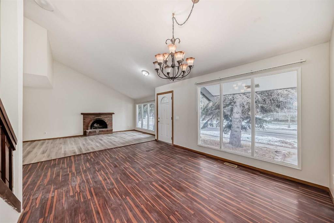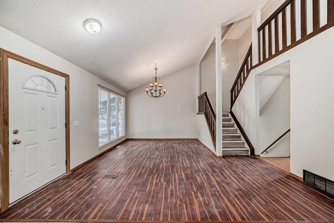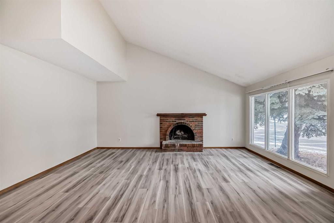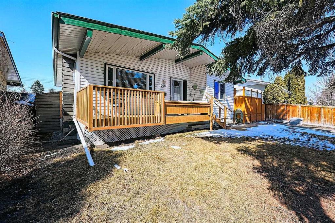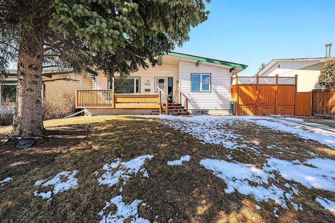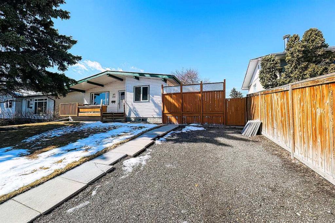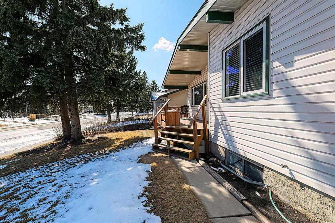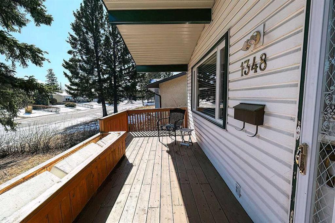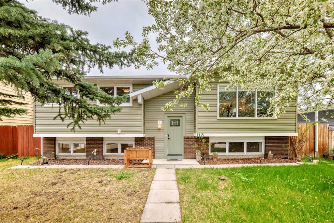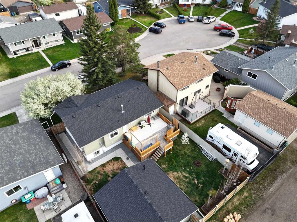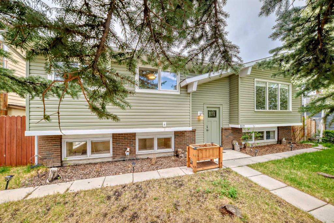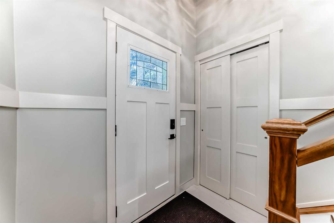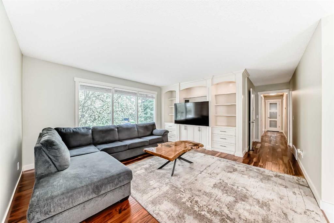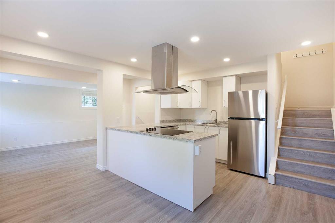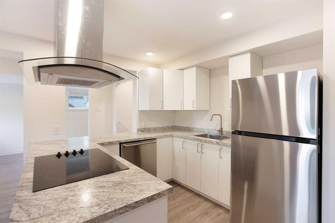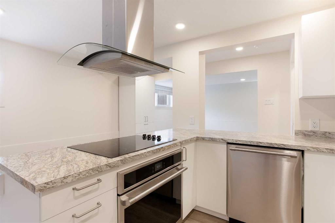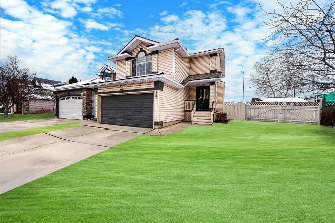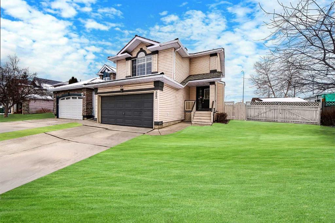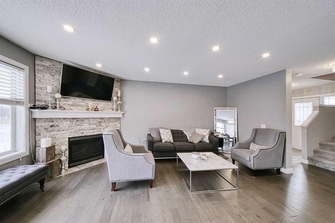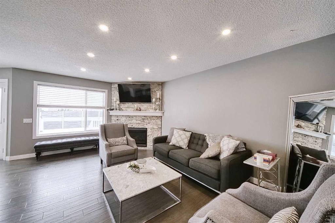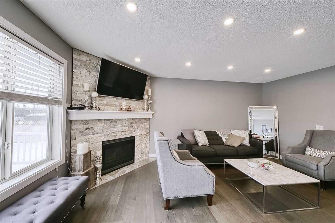255 Queen Tamara Way SE
Calgary T2J4E6
MLS® Number: A2198063
$ 615,000
5
BEDROOMS
3 + 1
BATHROOMS
1,403
SQUARE FEET
1975
YEAR BUILT
WELCOME HOME! Nestled in the heart of the sought-after community of Queensland, this move-in ready 5 bedroom, 4 bathroom home invites you to embark on a new chapter of family living. With over 2800 square feet of thoughtfully designed living space; this residence is perfect for the young family seeking room to grow or a savvy investor who wants to continue to elevate this property’s potential. This bungalow floor plan features BRAND NEW WINDOWS, tons of natural light and a spacious primary suite with a private ensuite and walk-in closet. The fully-finished basement comes complete with its own ensuite bathroom-perfect for multi-generational living or creating rental income. It offers tons of space for a family room, games room, an entertainment space or playroom for your littles. Step into a kitchen that's ready to inspire your culinary adventures, featuring brand-new appliances such as a modern refrigerator and whisper-quiet dishwasher. The recently renovated bathrooms showcase contemporary finishes that add a sparkling touch to your new home. Situated on a generously sized lot, this home provides abundant space for outdoor entertainment and future possibilities. THIS BACKYARD though! It is a blank canvas for your family's outdoor dreams—think summer barbecues, games of catch, or simply relaxing without having to worry about having your neighbours directly behind you. One of those future possibilities with having this space in the backyard is the ability to build a double garage. Location is everything - and this property delivers! Enjoy the convenience of being moments away from top-rated schools, Fish Creek Park, shopping centres, and daily amenities. The potential is endless. There are so many other things I wish I could tell you about this property but I am running out of allotted space so you will just have to come check it out yourself! Book your showing today!
| COMMUNITY | Queensland |
| PROPERTY TYPE | Detached |
| BUILDING TYPE | House |
| STYLE | Bungalow |
| YEAR BUILT | 1975 |
| SQUARE FOOTAGE | 1,403 |
| BEDROOMS | 5 |
| BATHROOMS | 4.00 |
| BASEMENT | Finished, Full |
| AMENITIES | |
| APPLIANCES | Dishwasher, Electric Stove, Range Hood, Refrigerator, Washer/Dryer |
| COOLING | None |
| FIREPLACE | Gas |
| FLOORING | Ceramic Tile, Laminate |
| HEATING | Central |
| LAUNDRY | In Basement |
| LOT FEATURES | Back Yard, Front Yard, Rectangular Lot |
| PARKING | Single Garage Attached |
| RESTRICTIONS | None Known |
| ROOF | Asphalt Shingle |
| TITLE | Fee Simple |
| BROKER | Homecare Realty Ltd. |
| ROOMS | DIMENSIONS (m) | LEVEL |
|---|---|---|
| Game Room | 11`5" x 12`3" | Basement |
| Storage | 3`2" x 4`4" | Basement |
| 4pc Bathroom | 4`10" x 10`10" | Basement |
| 2pc Ensuite bath | 6`4" x 9`2" | Basement |
| Flex Space | 23`9" x 12`10" | Basement |
| Laundry | 8`11" x 5`9" | Basement |
| Bedroom | 10`9" x 18`10" | Basement |
| Bedroom | 9`6" x 12`10" | Basement |
| Bedroom - Primary | 12`5" x 11`11" | Main |
| Bedroom | 8`0" x 9`8" | Main |
| Living Room | 26`2" x 12`11" | Main |
| Mud Room | 5`9" x 3`7" | Main |
| Walk-In Closet | 5`9" x 3`0" | Main |
| Eat in Kitchen | 11`1" x 11`1" | Main |
| Bedroom | 13`1" x 8`11" | Main |
| Dining Room | 9`1" x 12`5" | Main |
| Entrance | 6`2" x 7`8" | Main |
| 3pc Ensuite bath | 6`11" x 5`9" | Main |
| 4pc Ensuite bath | 9`8" x 5`0" | Main |

