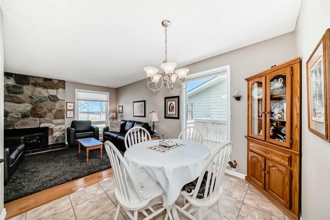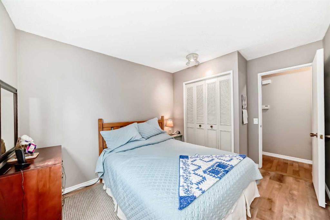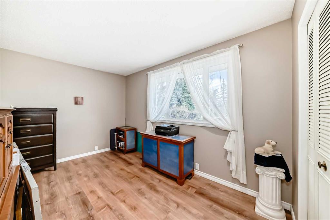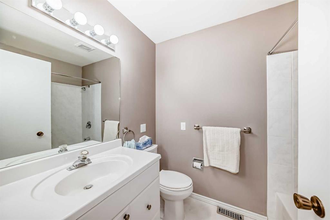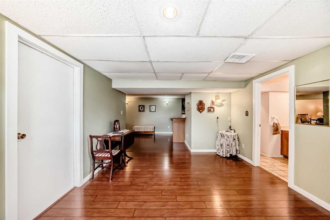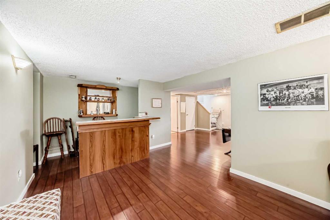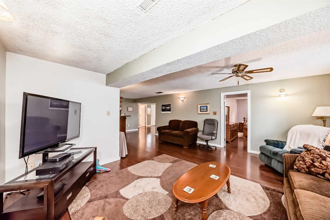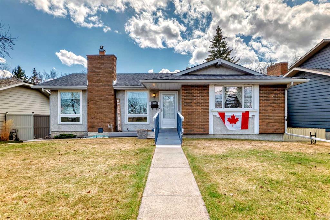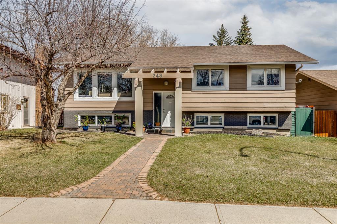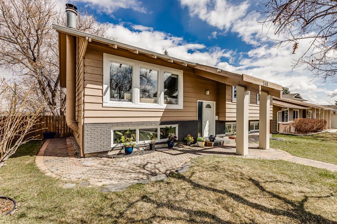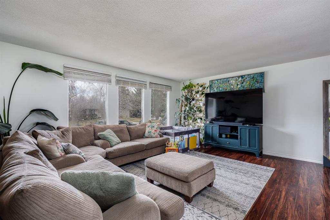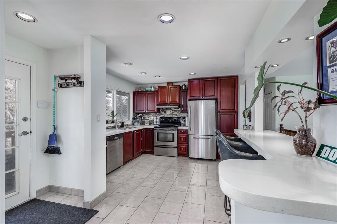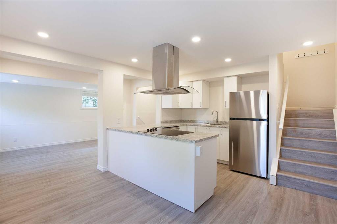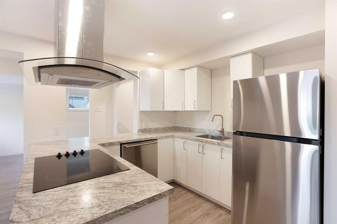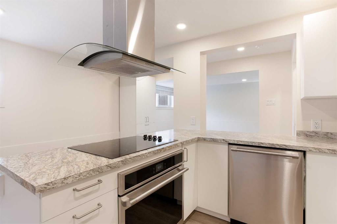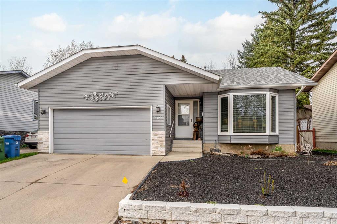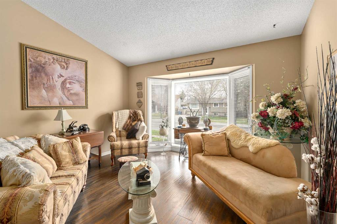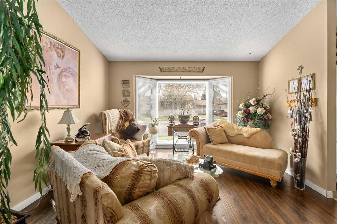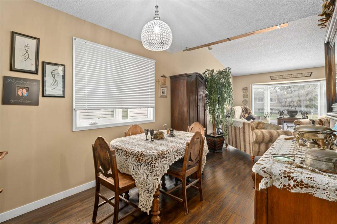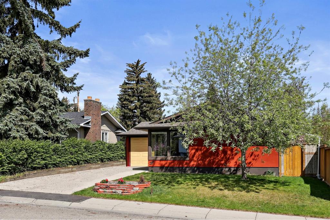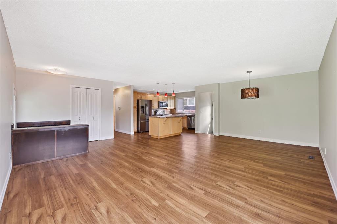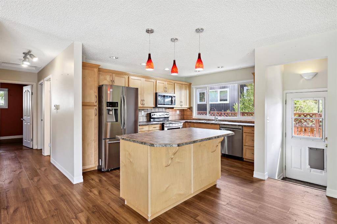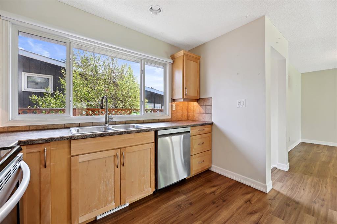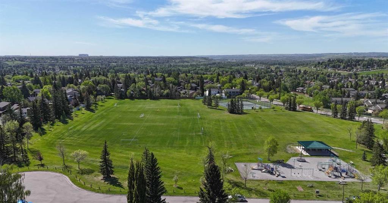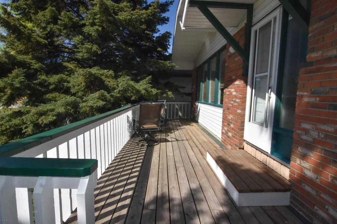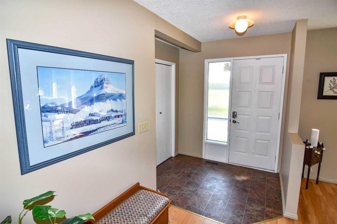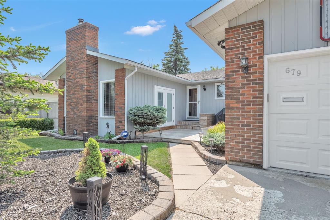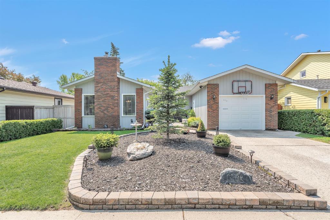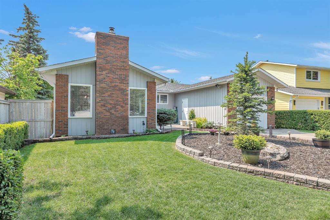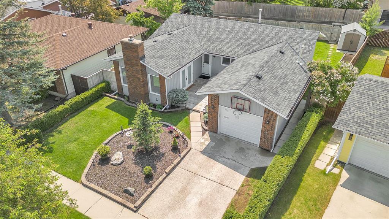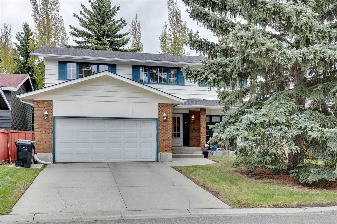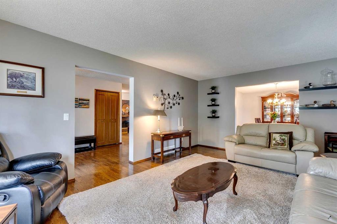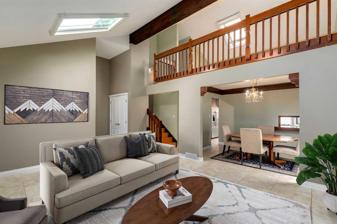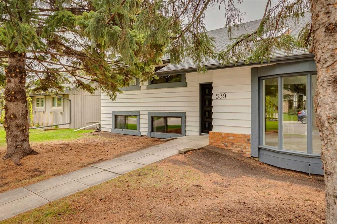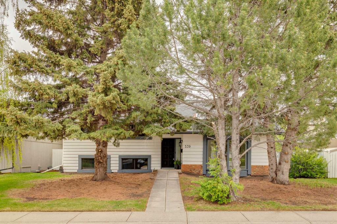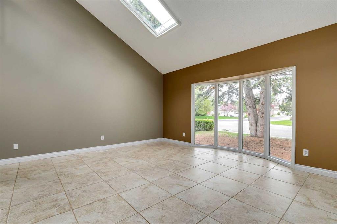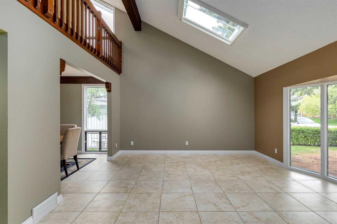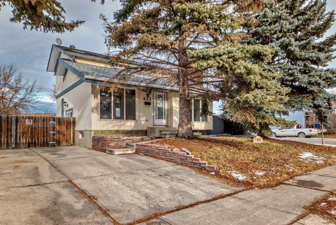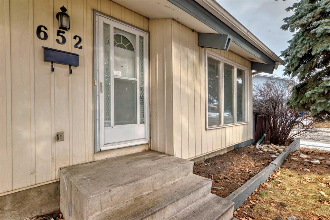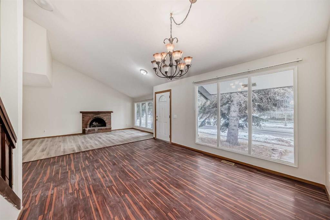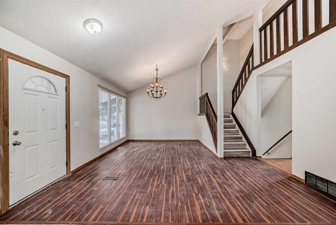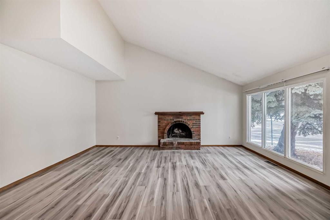959 Parkwood Way SE
Calgary T2J 3V4
MLS® Number: A2213076
$ 695,000
4
BEDROOMS
3 + 0
BATHROOMS
1,232
SQUARE FEET
1974
YEAR BUILT
Welcome to this immaculate 4 BEDROOM BUNGALOW, nestled in the highly desirable family, friendly community of Parkland. FACING A GREEN SPACE, this immaculate and well-maintained home offers over 2200 ft.² of developed living space and is within walking distance to Saint Philip‘s Elementary school. This charming property, exudes warmth and an abundance of natural light from the large floor to ceiling windows, creating a welcoming ambiance for gatherings with family and friends. The spacious living and dining rooms centre around a large beautiful stone, gas fireplace, making it the perfect place to relax on those chilly winter nights. Gather around the island in the updated kitchen which showcases a large window overlooking the SOUTH FACING sunny BACKYARD, and features granite countertops, new stainless steel oven/stove, microwave, and refrigerator. The primary suite offers a tranquil retreat including a 4-piece ensuite with granite countertops. Two additional bedrooms and a 4-piece bathroom complete this floor. The well designed fully developed basement includes EGRESS WINDOWS allowing for tons of natural light, large games/family room, an additional bedroom, 3-piece bathroom with walk-in shower, cold room and storage/utility room. The SOUTH FACING BACKYARD provides endless sunshine and privacy, as well as a large concrete patio making it the perfect gathering place for summer barbecues. In addition there is extra storage space in the rear double garage. Located within walking distance to two elementary schools, shopping and restaurants, Fish Creek Park, Annie’s Cafe, The Bow Valley Ranche Restaurant , miles of bike paths and Park 96, Parklands private playground which offers tennis, pickleball and basketball courts, barbeque pits, skating and hockey rinks, disc golf and a waterpark, just to name a few! This one won’t last!!
| COMMUNITY | Parkland |
| PROPERTY TYPE | Detached |
| BUILDING TYPE | House |
| STYLE | Bungalow |
| YEAR BUILT | 1974 |
| SQUARE FOOTAGE | 1,232 |
| BEDROOMS | 4 |
| BATHROOMS | 3.00 |
| BASEMENT | Finished, Full |
| AMENITIES | |
| APPLIANCES | Dishwasher, Garage Control(s), Microwave, Oven, Range Hood, Refrigerator, Washer/Dryer, Window Coverings |
| COOLING | None |
| FIREPLACE | Gas, Living Room |
| FLOORING | Hardwood, Tile, Vinyl Plank |
| HEATING | Forced Air, Natural Gas |
| LAUNDRY | In Basement |
| LOT FEATURES | Back Lane, Back Yard, Close to Clubhouse, Front Yard, Landscaped, Lawn |
| PARKING | Double Garage Detached |
| RESTRICTIONS | None Known |
| ROOF | Asphalt Shingle |
| TITLE | Fee Simple |
| BROKER | 2% Realty |
| ROOMS | DIMENSIONS (m) | LEVEL |
|---|---|---|
| Bedroom | 9`6" x 11`4" | Basement |
| Family Room | 13`11" x 16`3" | Basement |
| Game Room | 17`11" x 10`3" | Basement |
| Cold Room/Cellar | 5`7" x 5`8" | Basement |
| 3pc Bathroom | 5`7" x 12`3" | Basement |
| Furnace/Utility Room | 9`9" x 15`0" | Basement |
| Flex Space | 11`10" x 15`10" | Basement |
| Dining Room | 6`9" x 8`5" | Main |
| Living Room | 19`0" x 11`6" | Main |
| Entrance | 4`3" x 8`2" | Main |
| Kitchen With Eating Area | 12`3" x 15`5" | Main |
| 4pc Bathroom | 7`8" x 5`7" | Main |
| Bedroom - Primary | 12`0" x 12`1" | Main |
| 4pc Ensuite bath | 7`8" x 4`11" | Main |
| Bedroom | 9`8" x 9`3" | Main |
| Bedroom | 13`1" x 9`0" | Main |
| Mud Room | 4`2" x 7`0" | Main |







