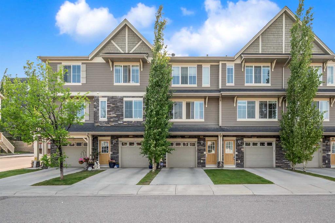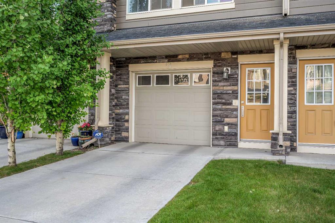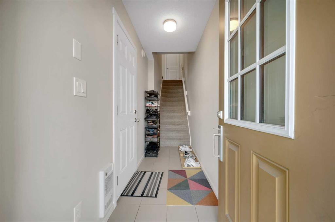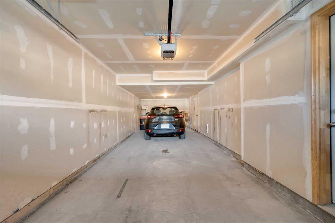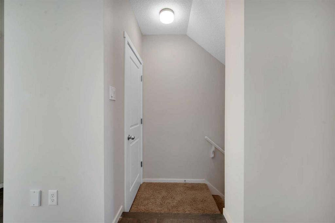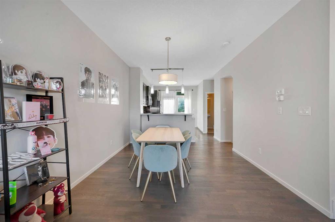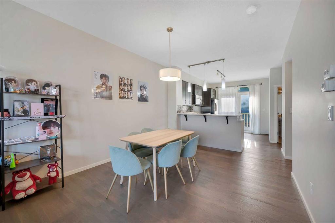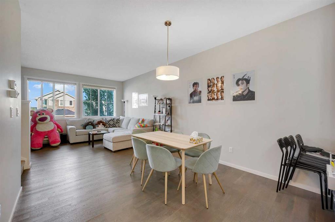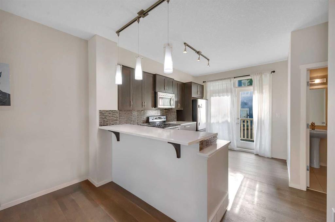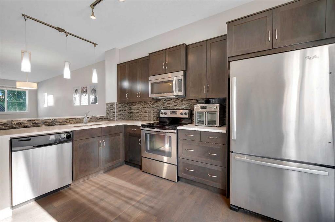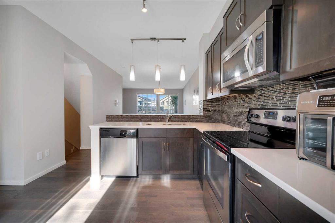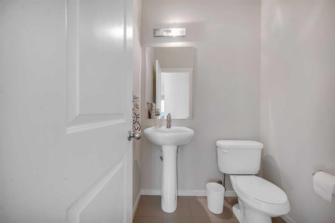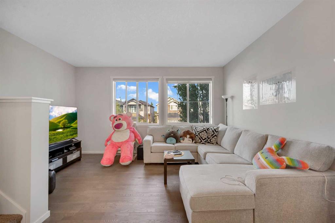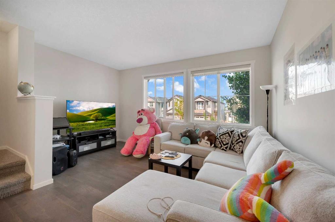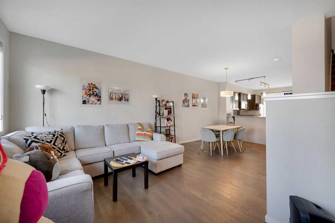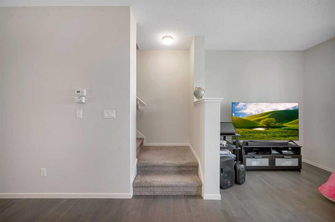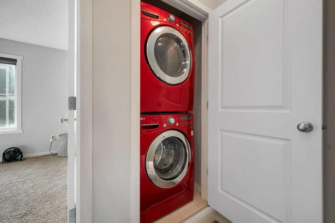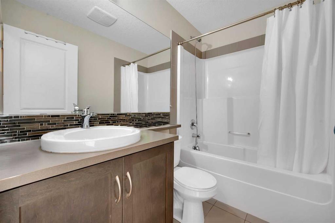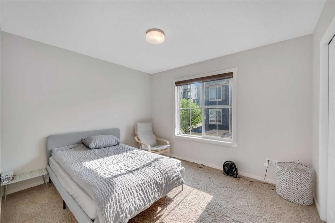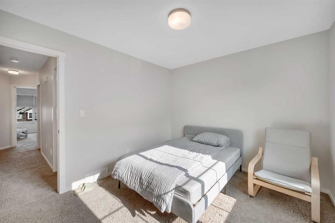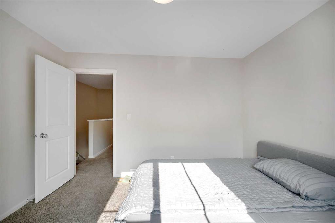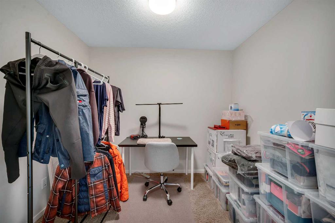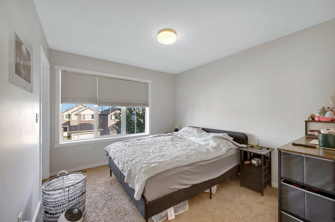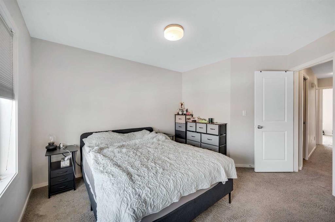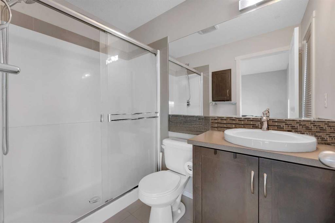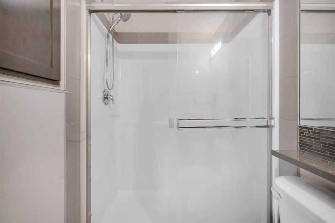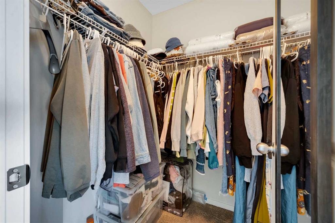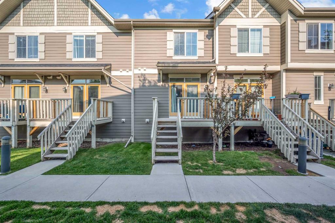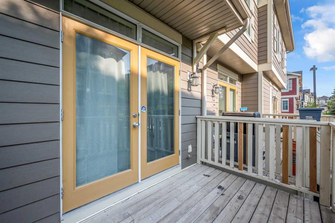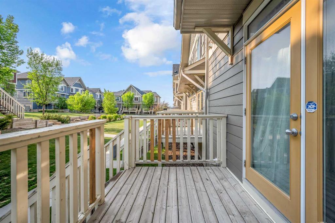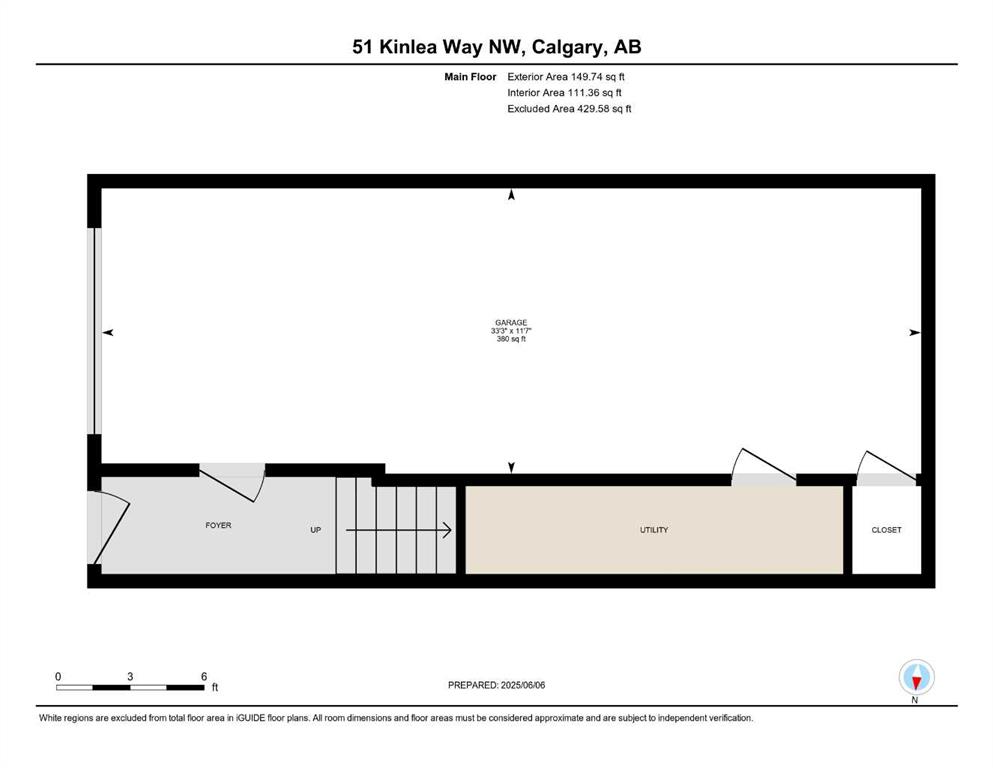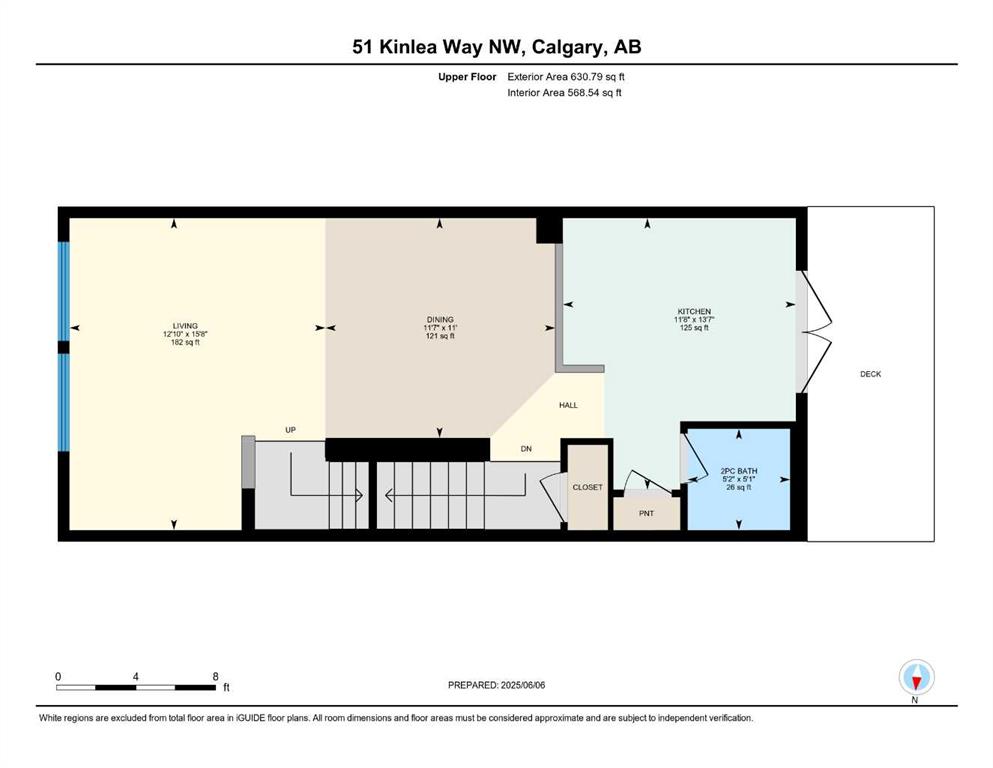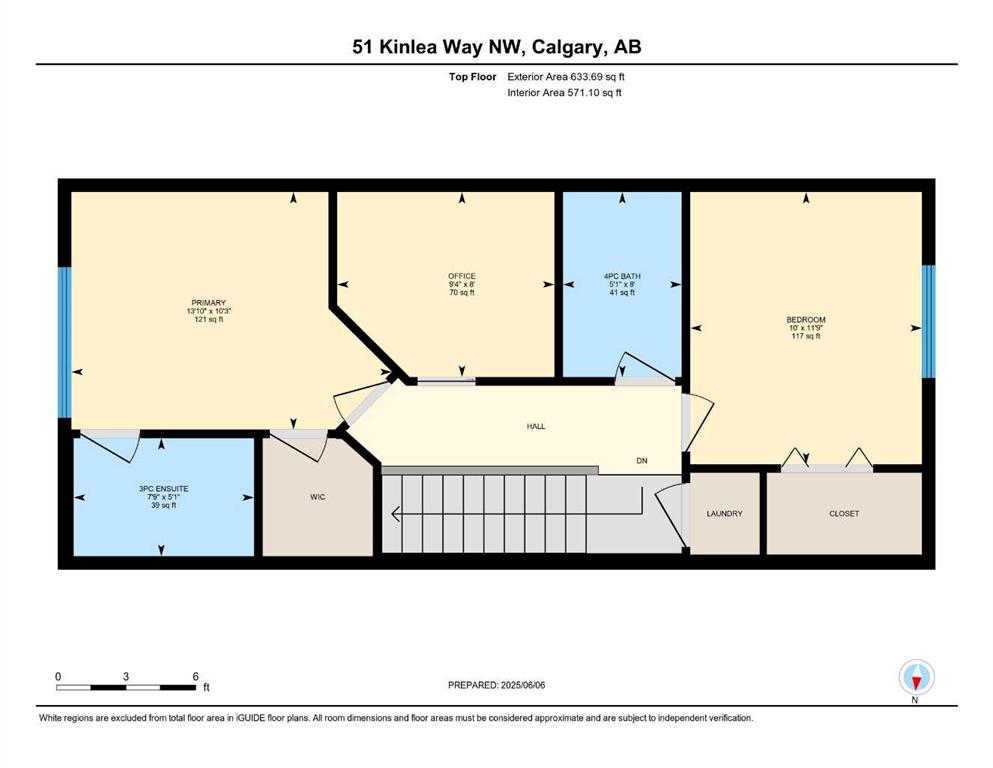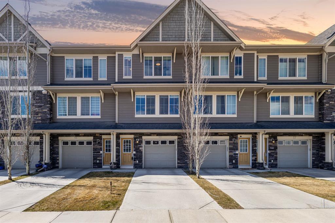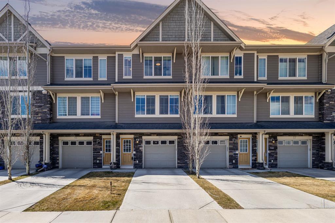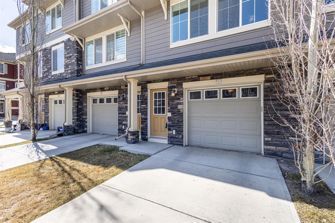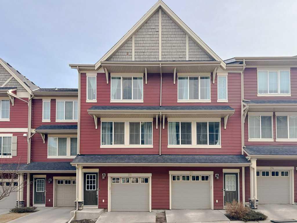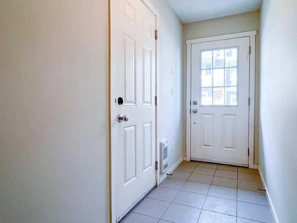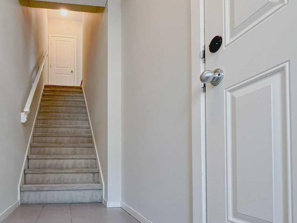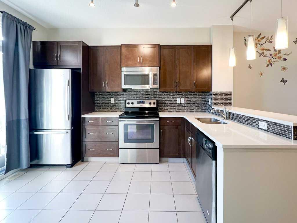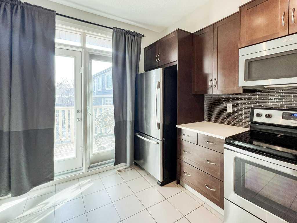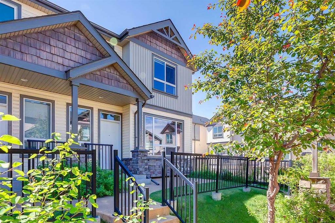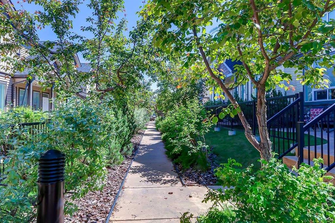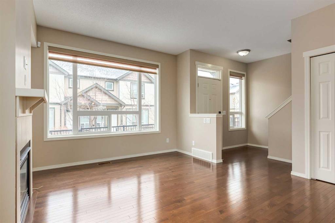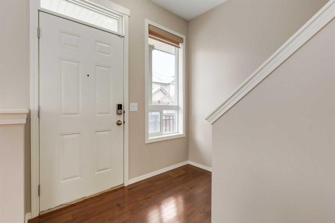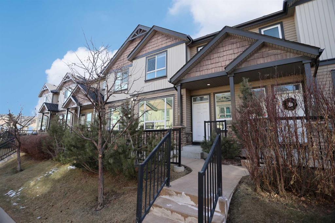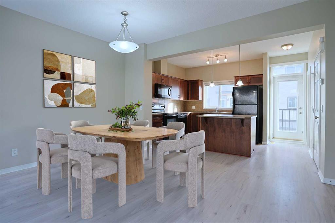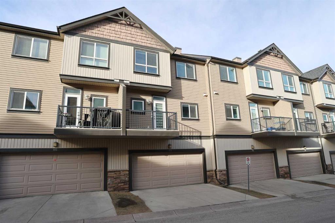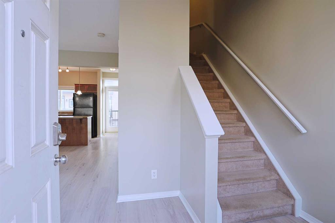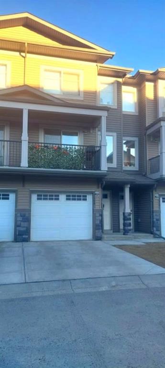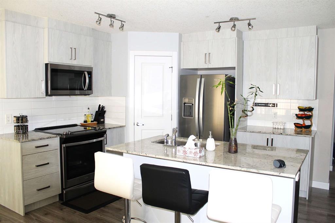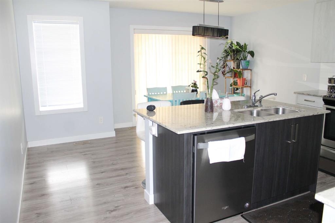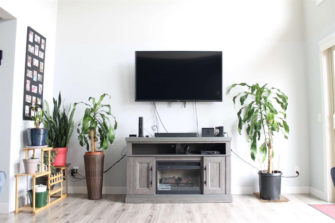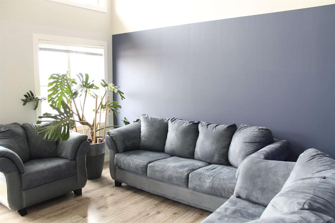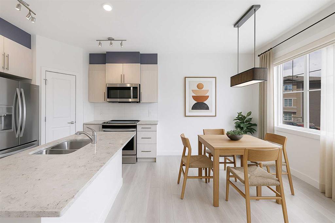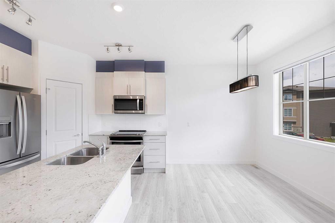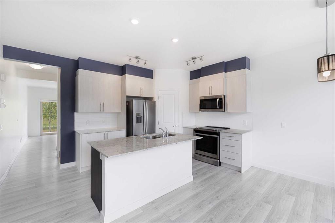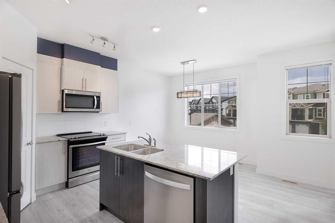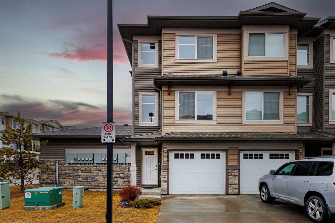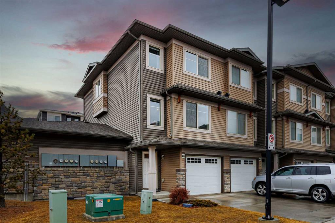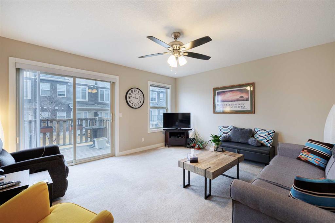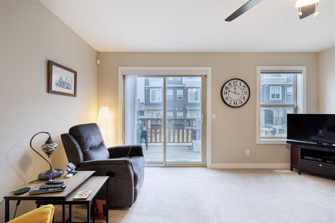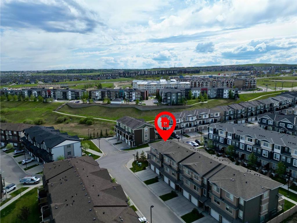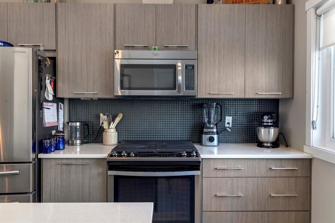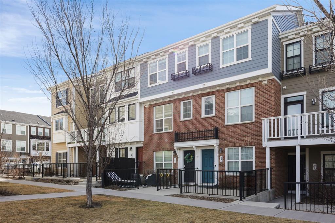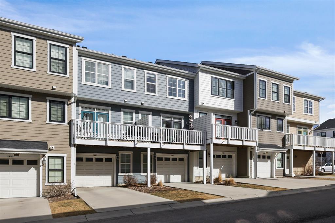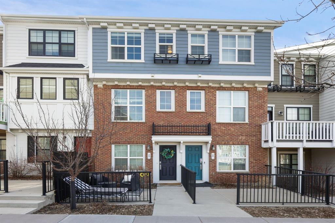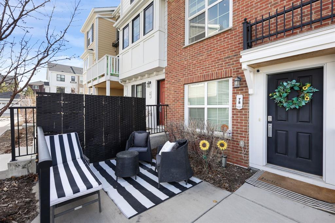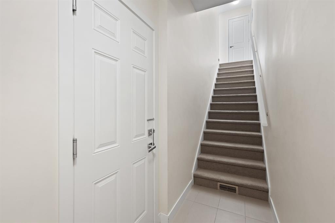51 Kinlea Way NW
Calgary T3R 0S2
MLS® Number: A2229348
$ 415,000
2
BEDROOMS
2 + 1
BATHROOMS
1,414
SQUARE FEET
2013
YEAR BUILT
Exceptional 3-Car Parking Townhouse in NW Calgary Welcome to this beautifully maintained townhouse offering rare 3-car parking in a prime Northwest Calgary location. Featuring a double attached garage plus a driveway stall, this home provides both convenience and functionality. The main floor boasts a bright open-concept layout with east-facing morning light and west-facing sunset views. The spacious living and dining areas flow seamlessly into a well-appointed kitchen—perfect for both everyday living and entertaining. Upstairs offers three generously sized bedrooms, including a primary suite with a private ensuite, a full main bathroom, and convenient upper-floor laundry. Ample closet space throughout provides practical storage for modern living. Located within walking distance to Costco, Walmart, T&T Supermarket, restaurants, cafés, banks, fitness places, and multiple transit options. Enjoy all the conveniences of city life without the congestion of downtown. This low-maintenance, move-in-ready home is ideal for first-time buyers, small families, or investors looking for value, space, and a strong location. Don’t miss out—schedule your private showing today!
| COMMUNITY | Kincora |
| PROPERTY TYPE | Row/Townhouse |
| BUILDING TYPE | Other |
| STYLE | 2 Storey |
| YEAR BUILT | 2013 |
| SQUARE FOOTAGE | 1,414 |
| BEDROOMS | 2 |
| BATHROOMS | 3.00 |
| BASEMENT | None |
| AMENITIES | |
| APPLIANCES | Dishwasher, Electric Range, Microwave Hood Fan, Refrigerator, Washer/Dryer Stacked |
| COOLING | None |
| FIREPLACE | N/A |
| FLOORING | Carpet, Ceramic Tile, Hardwood, Vinyl Plank |
| HEATING | Central |
| LAUNDRY | Laundry Room |
| LOT FEATURES | Other |
| PARKING | Single Garage Attached |
| RESTRICTIONS | None Known |
| ROOF | Asphalt Shingle |
| TITLE | Fee Simple |
| BROKER | Real Broker |
| ROOMS | DIMENSIONS (m) | LEVEL |
|---|---|---|
| Other | 33`3" x 11`7" | Main |
| 2pc Bathroom | 5`1" x 5`2" | Second |
| Dining Room | 11`0" x 11`7" | Second |
| Kitchen | 13`7" x 11`8" | Second |
| Living Room | 15`8" x 12`10" | Second |
| 3pc Ensuite bath | 5`1" x 7`9" | Third |
| 4pc Bathroom | 8`0" x 5`1" | Third |
| Bedroom | 11`9" x 10`0" | Third |
| Office | 8`0" x 9`4" | Third |
| Bedroom - Primary | 10`3" x 13`10" | Third |

