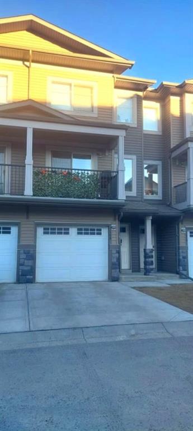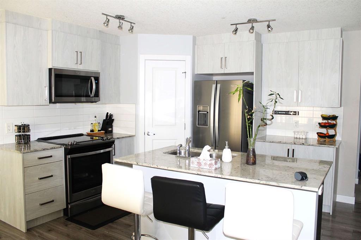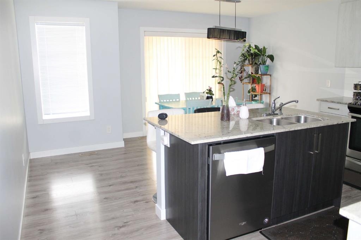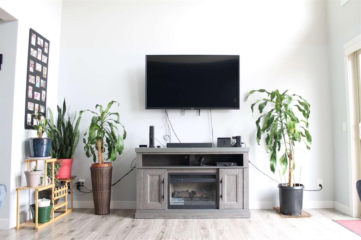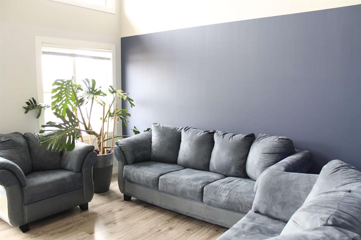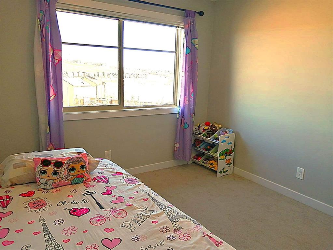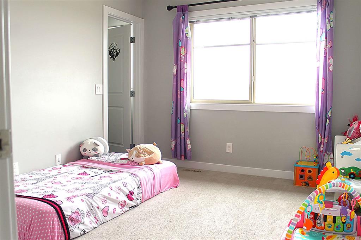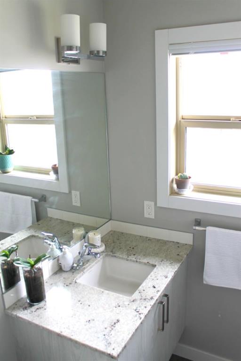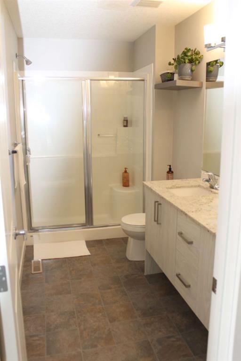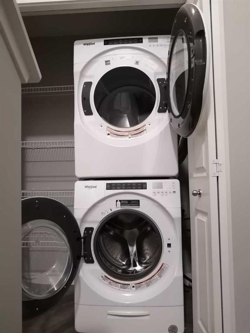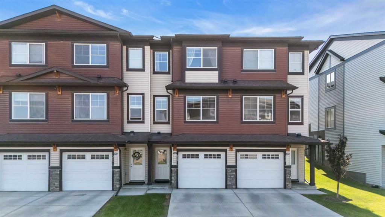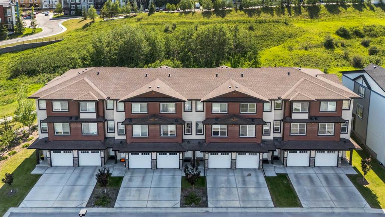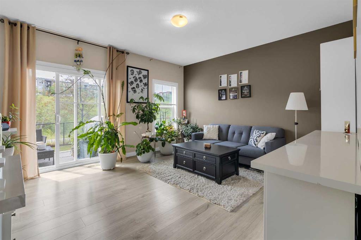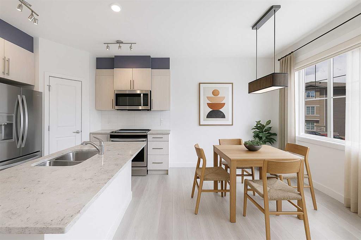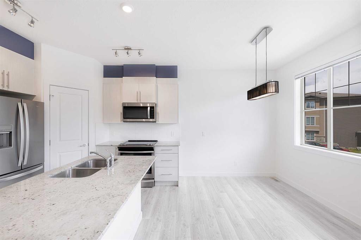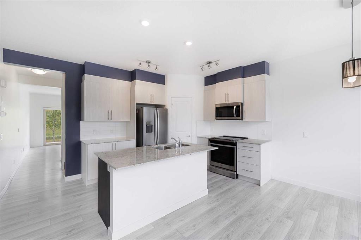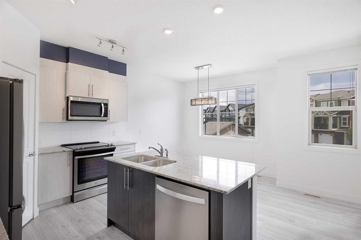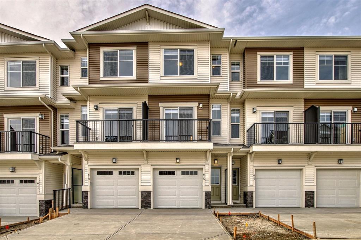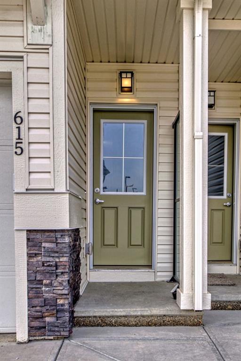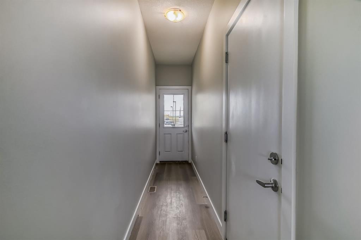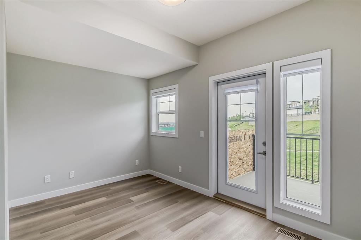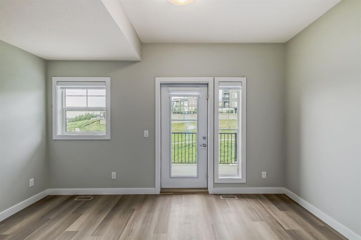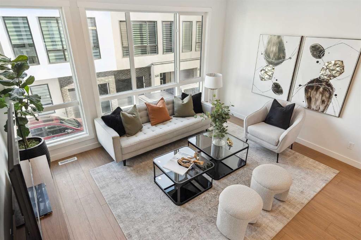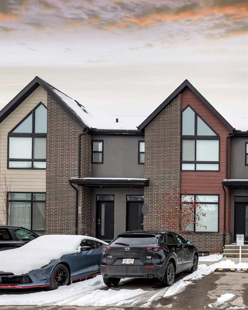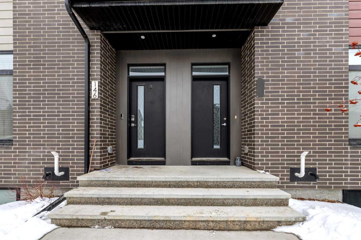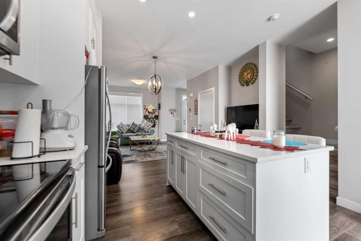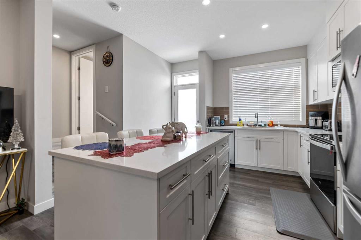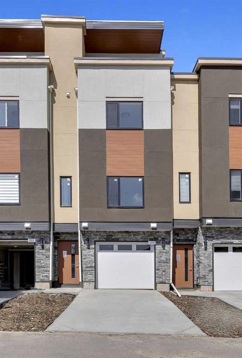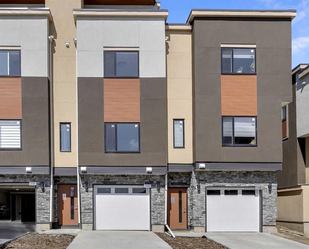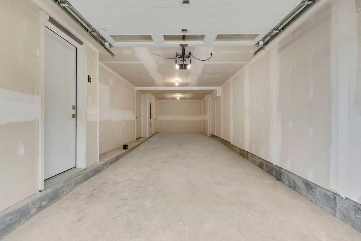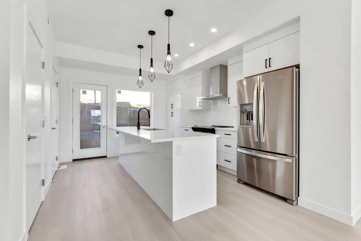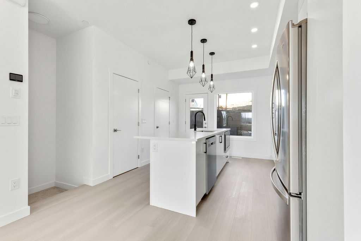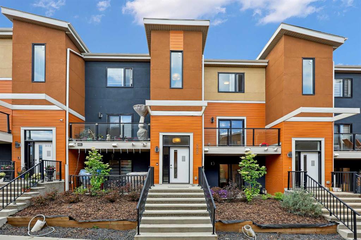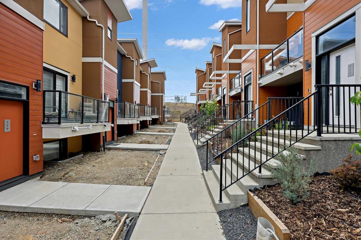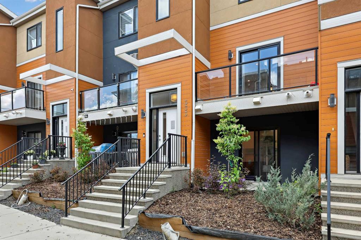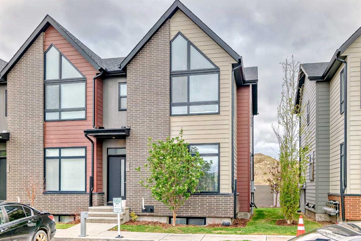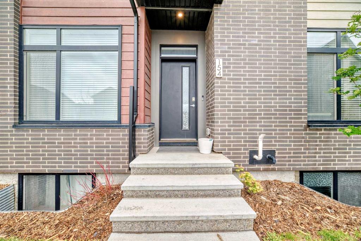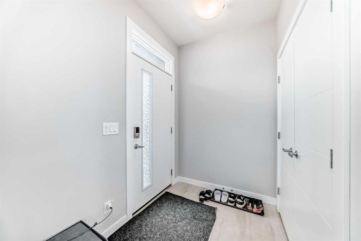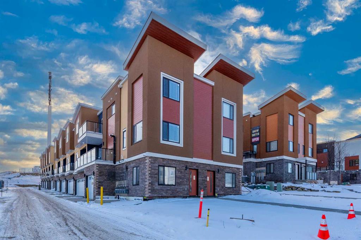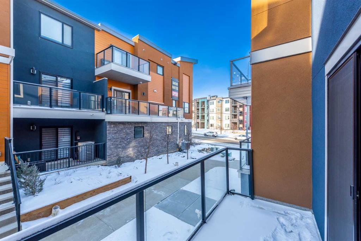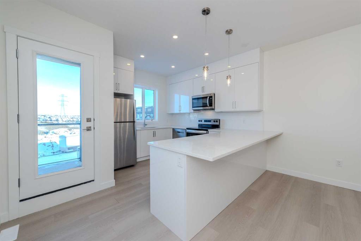168 Sage Hill Grove NW
Calgary T3R 0Z8
MLS® Number: A2220113
$ 479,800
3
BEDROOMS
3 + 1
BATHROOMS
2018
YEAR BUILT
Don’t miss this stunning Trico-built 2-bedroom, 3.5-bath + den Townhouse at Verona in Sage Hill! This well-kept home is nicely situated in the community, backing onto a walking path w/views of a beautiful pond & green spaces. The living room boasts a soaring 12’ ceiling height w/big bright & sunny east-facing windows 2 pc bath & Balcony. The open concept kitchen area is ideal for entertaining and comes equipped with laminated flooring, granite countertops, a stainless-steel appliance package, plenty of cabinetry, tile backsplash, a corner pantry & big center island w/breakfast bar. Also generous dining space w/access to the balcony that provides gas line for your BBQ. Stacked full-size laundry is situated upstairs. Upper level is a double master layout. The spacious primary room has large windows, ample closet space & a beautiful 4 pce ensuite w/floating vanity granite counters double sink & stand up shower. 2nd bedroom has nice views of the pond and green areas spaces, walk-in closet & 3 pc ensuite w/tub & shower. Basement is finished with den/flex room with closet and another 3pce ensuite w/tub & shower & walk-out patio access with concrete pad and grass, ready to install an outdoor air conditioning. A big Storage down below the stairs & main access. Single attached garage & drive pad for additional parking. Located close to all amenities, including walking pads, parks, schools, family clinics, shopping malls, fire station, major traffic arteries & more.
| COMMUNITY | Sage Hill |
| PROPERTY TYPE | Row/Townhouse |
| BUILDING TYPE | Other |
| STYLE | 4 Level Split |
| YEAR BUILT | 2018 |
| SQUARE FOOTAGE | 1,426 |
| BEDROOMS | 3 |
| BATHROOMS | 4.00 |
| BASEMENT | Finished, Full |
| AMENITIES | |
| APPLIANCES | Dishwasher, Garage Control(s), Microwave Hood Fan, Refrigerator, Stove(s), Washer/Dryer Stacked |
| COOLING | None |
| FIREPLACE | N/A |
| FLOORING | Carpet, Laminate |
| HEATING | Forced Air, Natural Gas |
| LAUNDRY | Laundry Room |
| LOT FEATURES | Interior Lot |
| PARKING | Single Garage Attached |
| RESTRICTIONS | None Known |
| ROOF | Asphalt Shingle |
| TITLE | Fee Simple |
| BROKER | Diamond Realty & Associates LTD. |
| ROOMS | DIMENSIONS (m) | LEVEL |
|---|---|---|
| Bedroom | 11`9" x 9`3" | Lower |
| 4pc Bathroom | 10`1" x 4`11" | Lower |
| Living Room | 12`8" x 15`1" | Main |
| 2pc Bathroom | 6`7" x 3`0" | Main |
| Dining Room | 8`4" x 15`2" | Second |
| Kitchen | 10`2" x 15`2" | Second |
| Bedroom - Primary | 18`8" x 15`2" | Third |
| 4pc Ensuite bath | 5`8" x 11`4" | Third |
| Bedroom | 11`10" x 9`11" | Third |
| 4pc Ensuite bath | 8`4" x 4`11" | Third |

