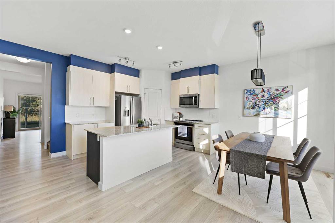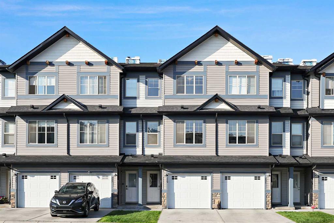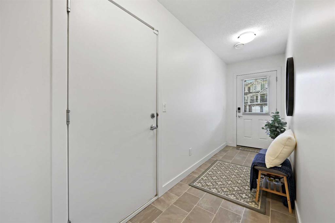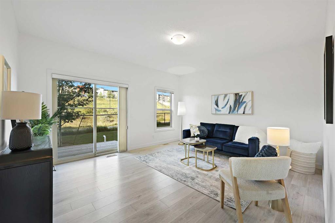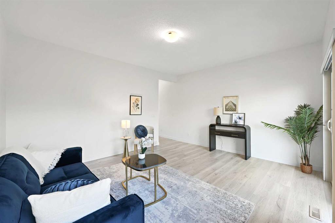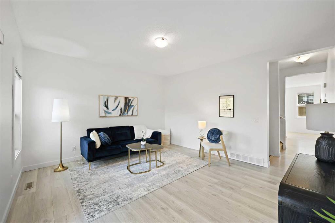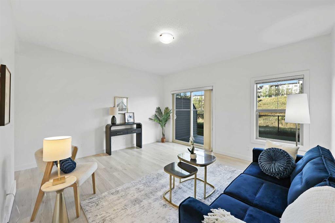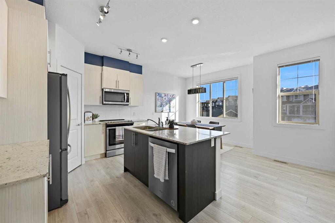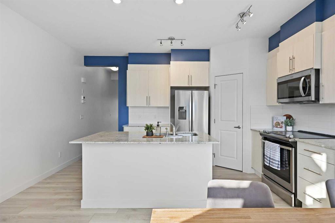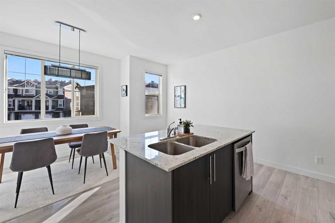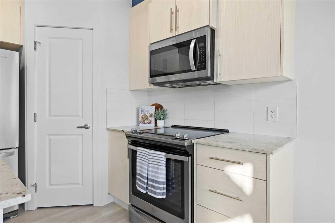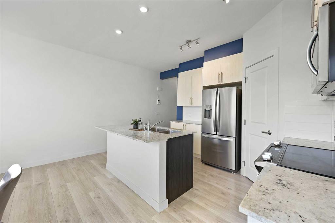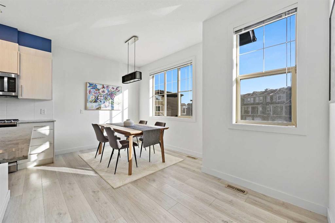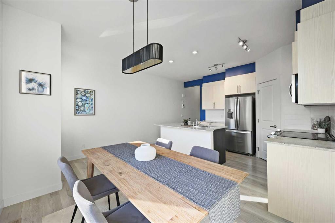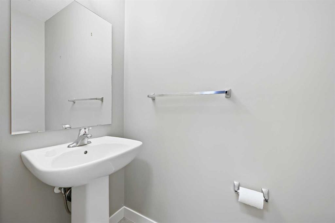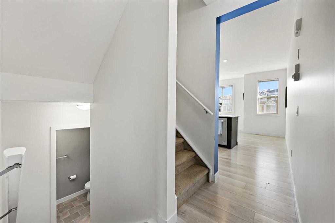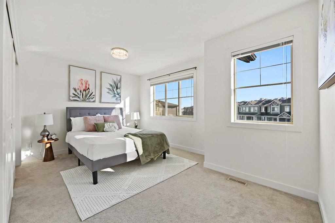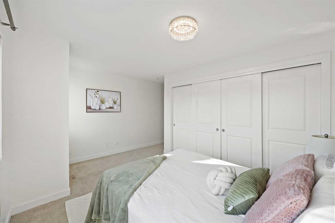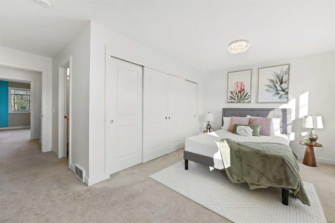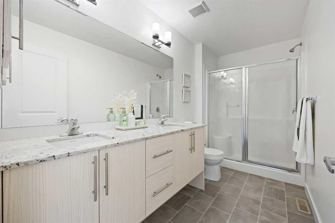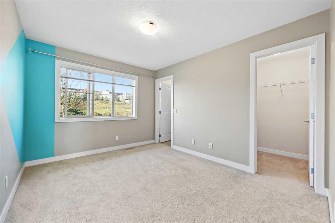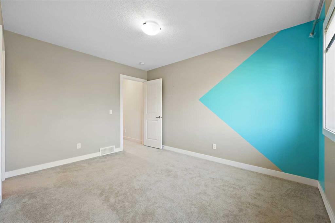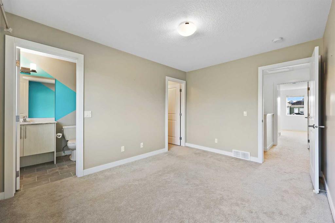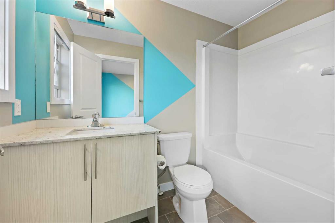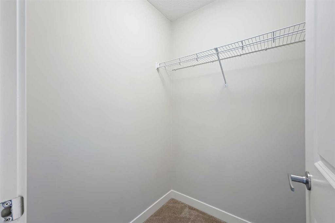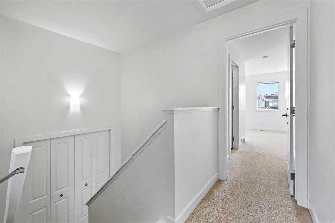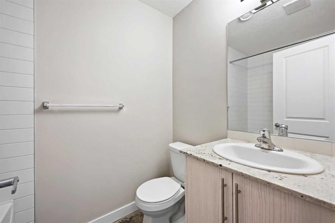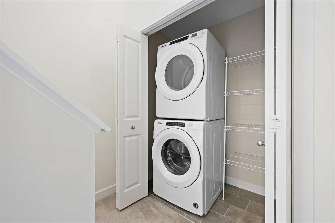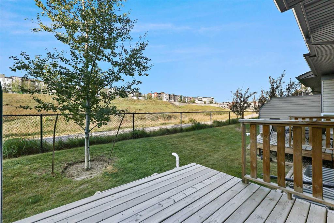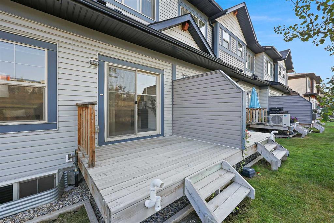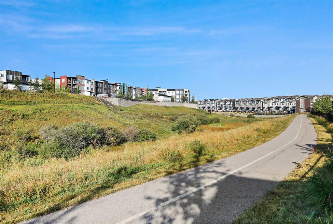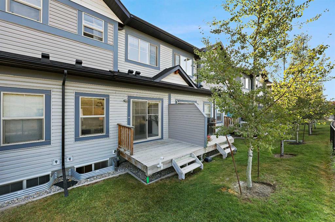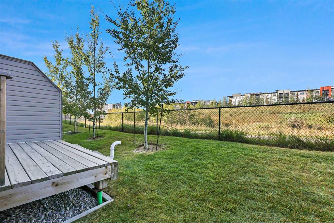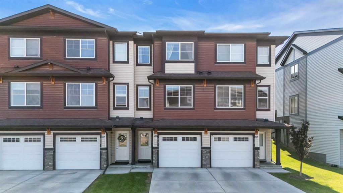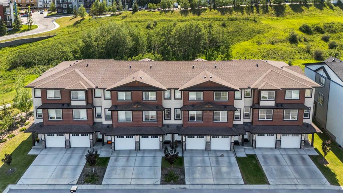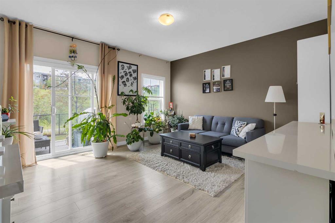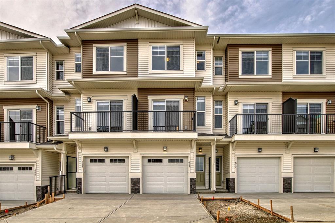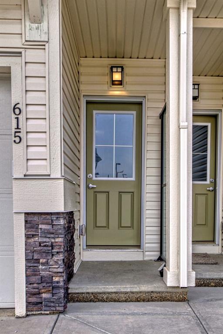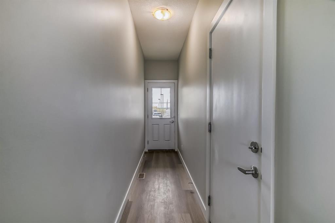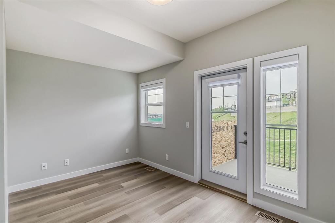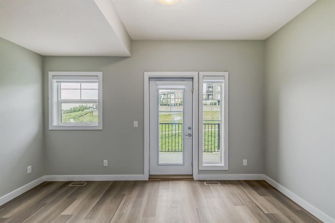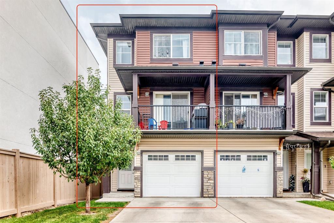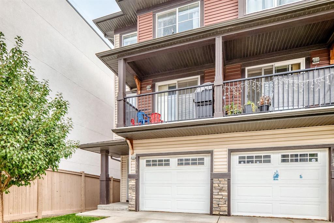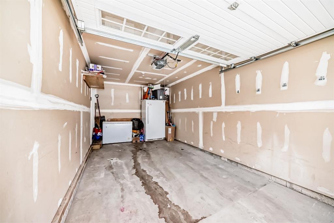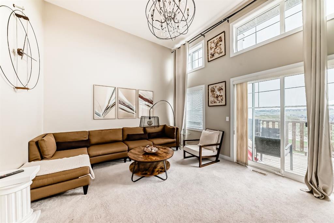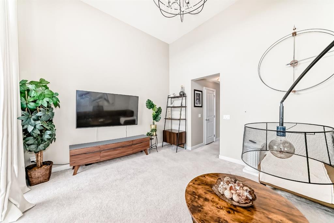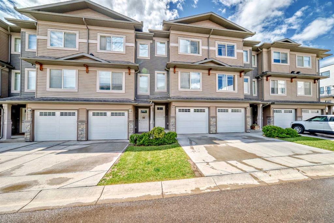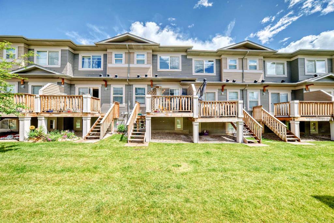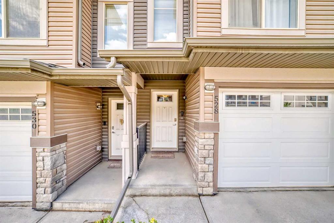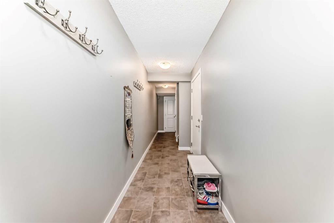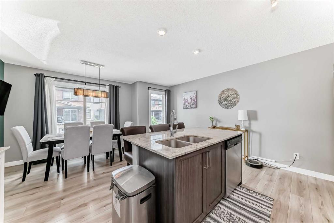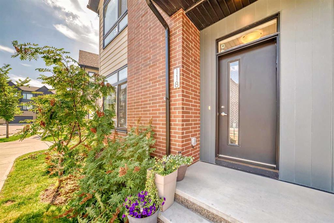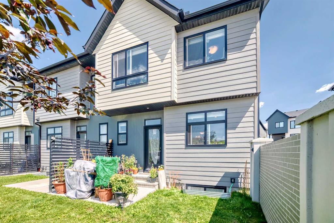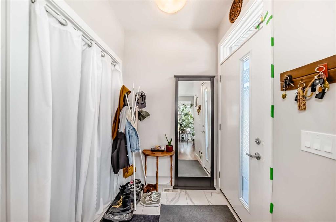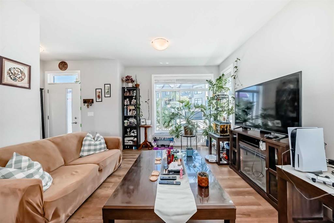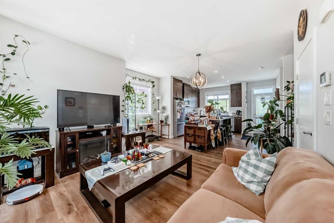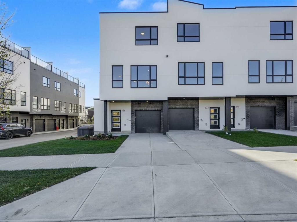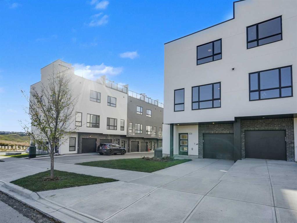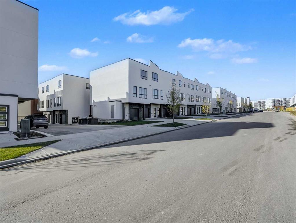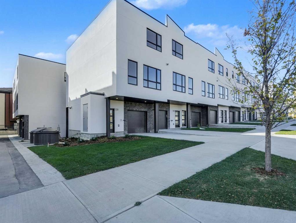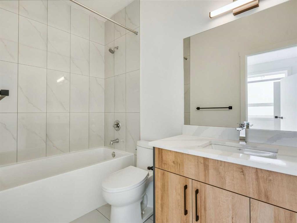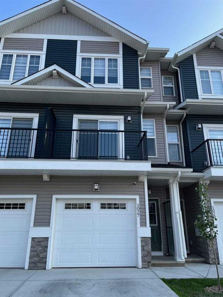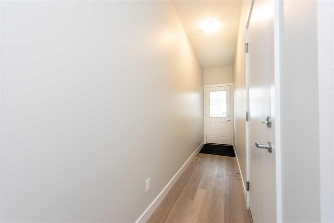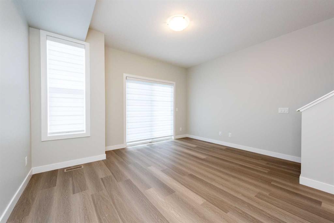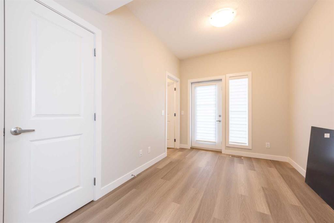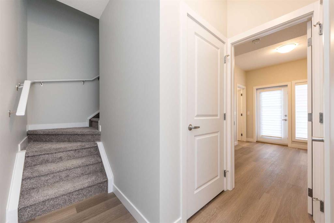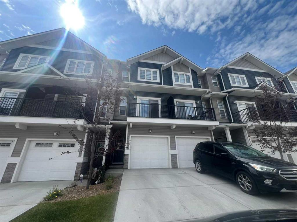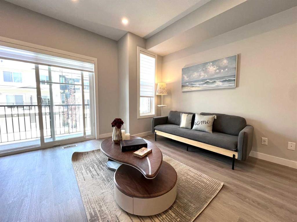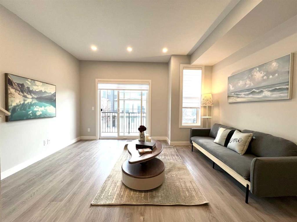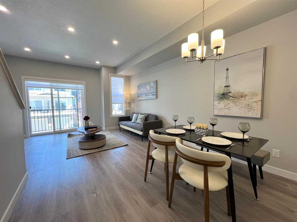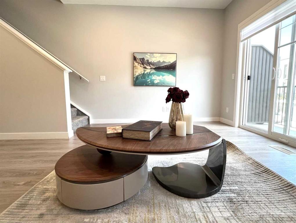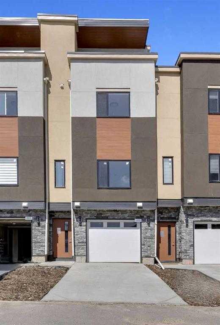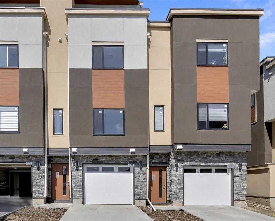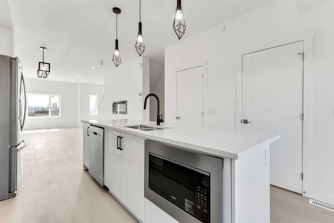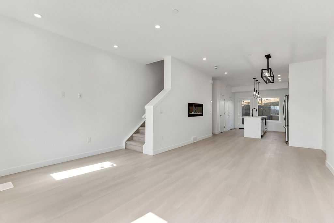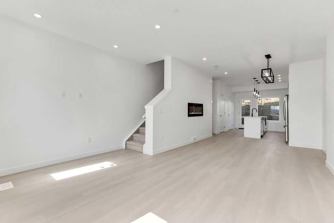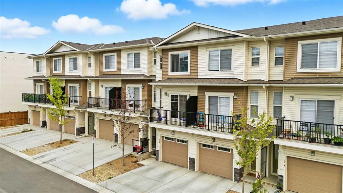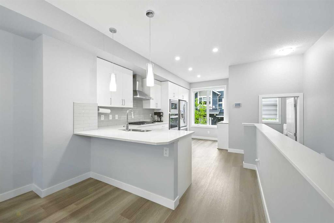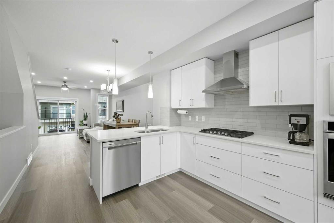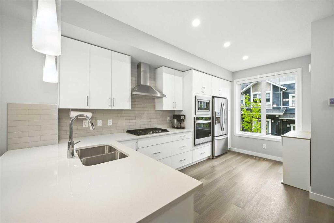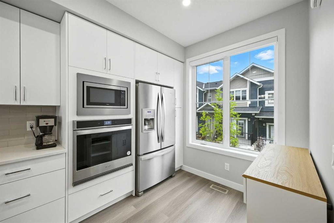229 Sage Hill Grove NW
Calgary T3R 0Z8
MLS® Number: A2256557
$ 465,000
3
BEDROOMS
3 + 1
BATHROOMS
1,286
SQUARE FEET
2017
YEAR BUILT
Welcome to incredible value in Sage Hill! This stylish and modern townhome offers three spacious bedrooms, each with its own ensuite bathroom—perfect for investors, families, or those who love hosting out-of-town guests. The entry level features a private bedroom with a full ensuite, ideal for guests or a home office. On the next floor, you’ll find a bright and open kitchen and dining area, complete with sleek stainless steel appliances, stone countertops, and plenty of room for entertaining. The living room is filled with natural light and provides direct access to the southwest-facing backyard that backs onto green space and a walking trail—perfect for enjoying sunshine all day long. The top floor boasts two generous primary suites, each with a walk-in closet and private ensuite, along with a conveniently located laundry area featuring a stacked washer and dryer. Situated just minutes from Stoney Trail, this home offers easy access to shopping, dining, Walmart, and Creekside Shopping Centre. With its unbeatable layout and location, this is truly one of the best opportunities Sage Hill has to offer. Contact your favourite Realtor today to book a private showing!
| COMMUNITY | Sage Hill |
| PROPERTY TYPE | Row/Townhouse |
| BUILDING TYPE | Five Plus |
| STYLE | Townhouse |
| YEAR BUILT | 2017 |
| SQUARE FOOTAGE | 1,286 |
| BEDROOMS | 3 |
| BATHROOMS | 4.00 |
| BASEMENT | Finished, Full |
| AMENITIES | |
| APPLIANCES | Dishwasher, Dryer, Electric Stove, Microwave Hood Fan, Refrigerator, Washer, Window Coverings |
| COOLING | None |
| FIREPLACE | N/A |
| FLOORING | Carpet, Laminate, Linoleum |
| HEATING | Forced Air, Natural Gas |
| LAUNDRY | Lower Level |
| LOT FEATURES | Landscaped, Low Maintenance Landscape, No Neighbours Behind, Rectangular Lot |
| PARKING | Single Garage Attached |
| RESTRICTIONS | Pet Restrictions or Board approval Required |
| ROOF | Asphalt Shingle |
| TITLE | Fee Simple |
| BROKER | Real Broker |
| ROOMS | DIMENSIONS (m) | LEVEL |
|---|---|---|
| Foyer | 14`1" x 4`5" | Lower |
| Bedroom | 10`7" x 9`2" | Lower |
| 4pc Ensuite bath | 7`4" x 4`11" | Lower |
| Living Room | 15`2" x 13`6" | Main |
| Kitchen | 11`5" x 8`11" | Main |
| Dining Room | 10`2" x 9`2" | Main |
| 2pc Bathroom | 6`6" x 3`0" | Main |
| Bedroom - Primary | 15`2" x 10`1" | Second |
| 4pc Ensuite bath | 11`4" x 5`5" | Second |
| Bedroom | 12`8" x 9`10" | Second |
| Walk-In Closet | 4`11" x 4`8" | Second |
| 4pc Ensuite bath | 8`7" x 4`11" | Second |
| Laundry | 6`6" x 3`2" | Second |

