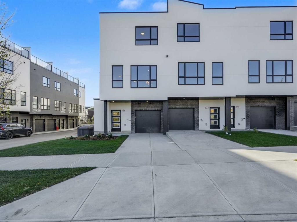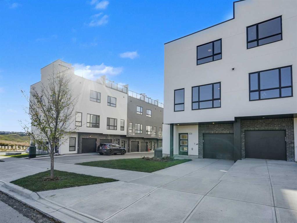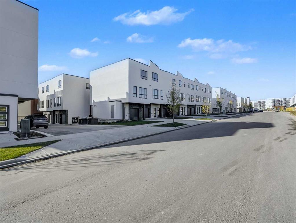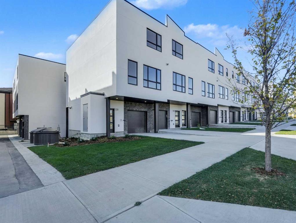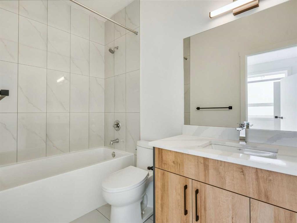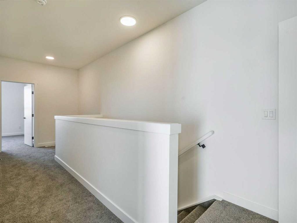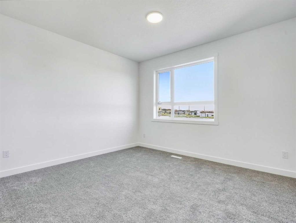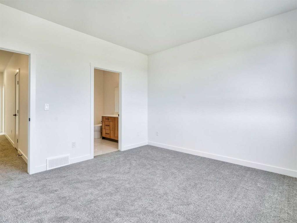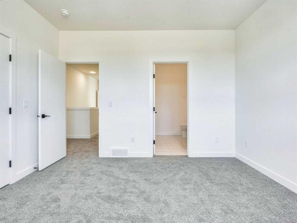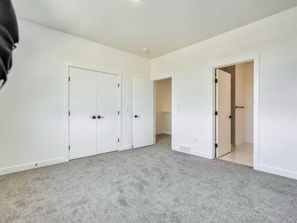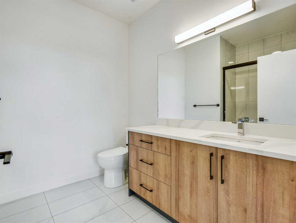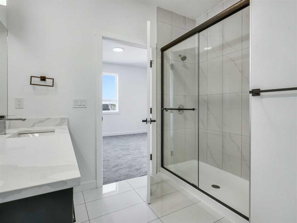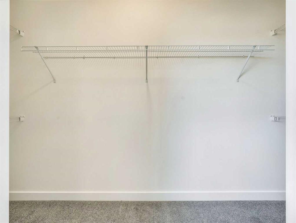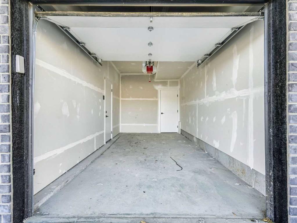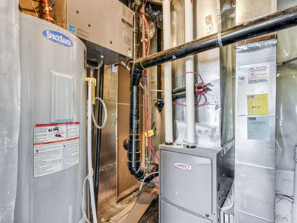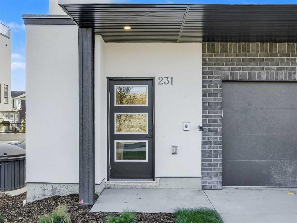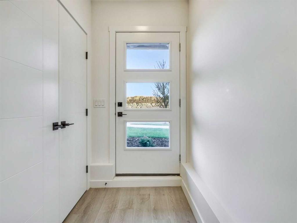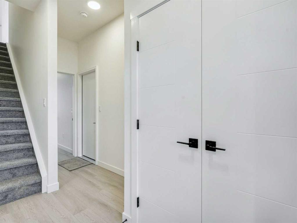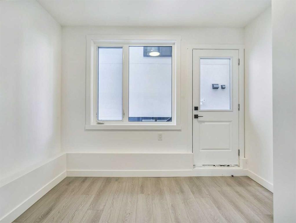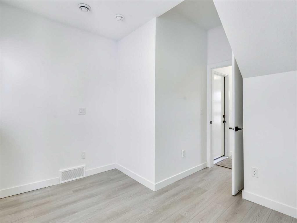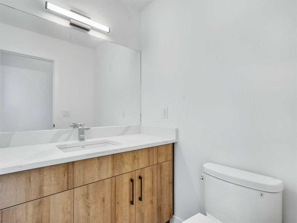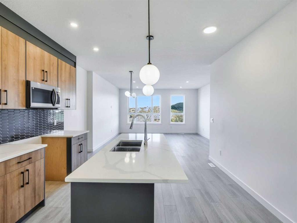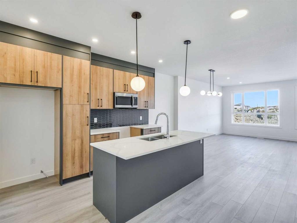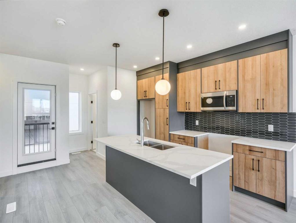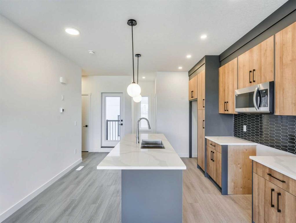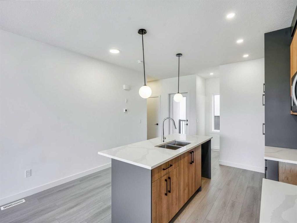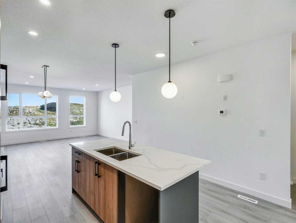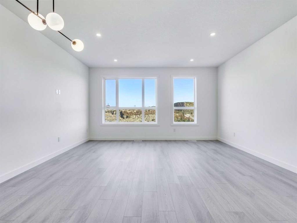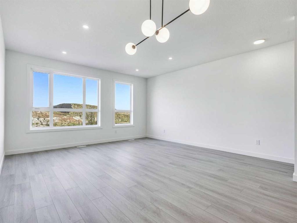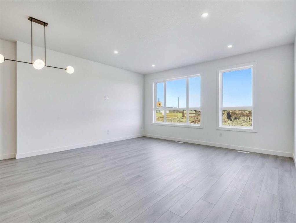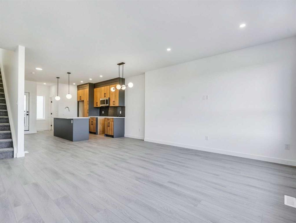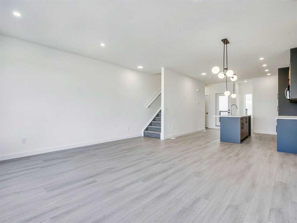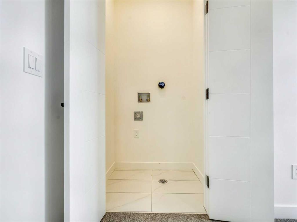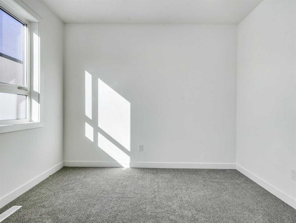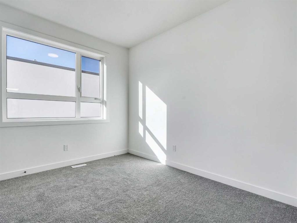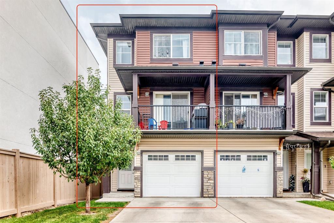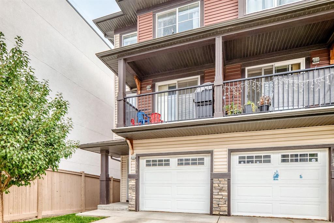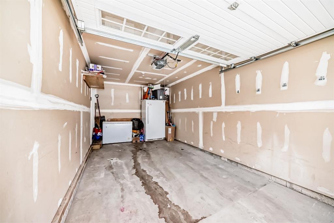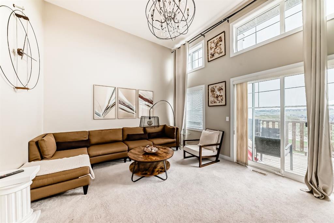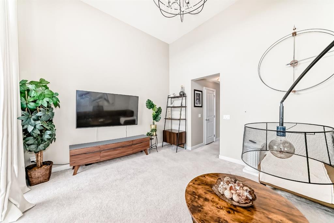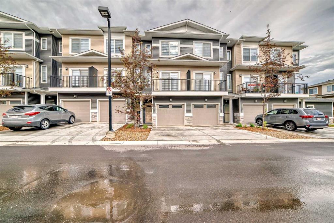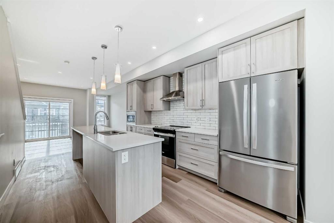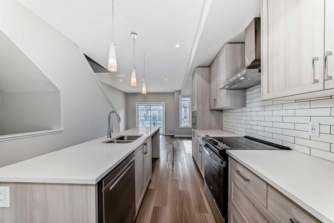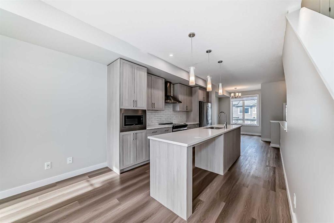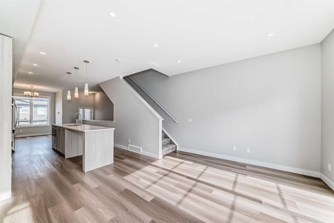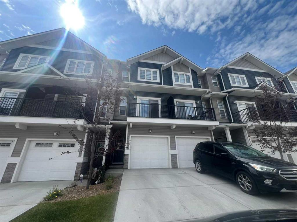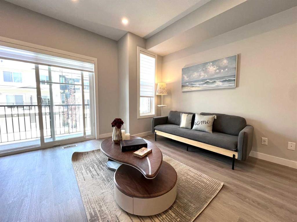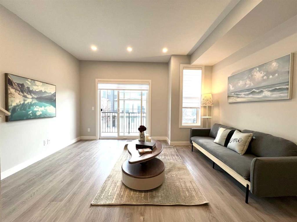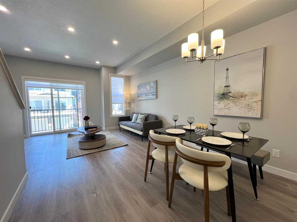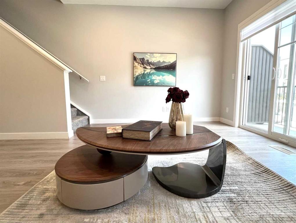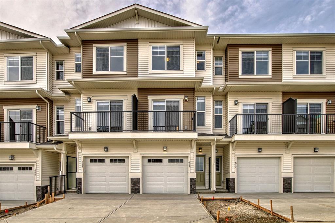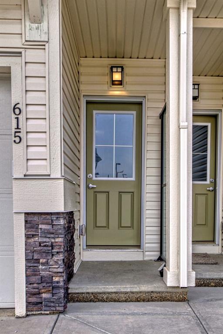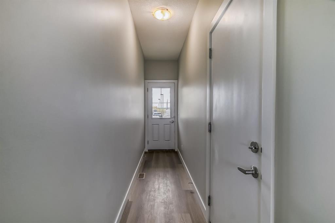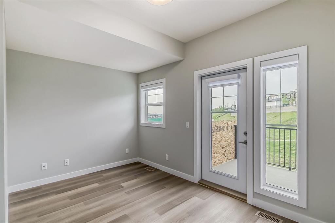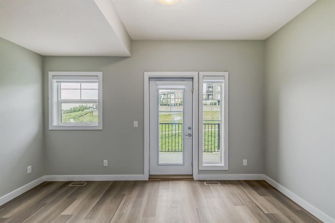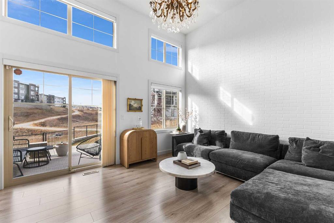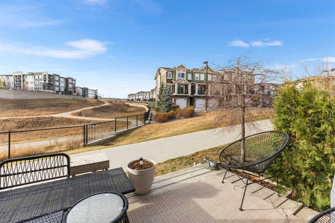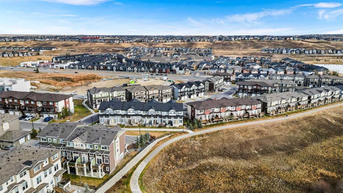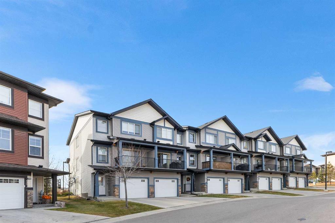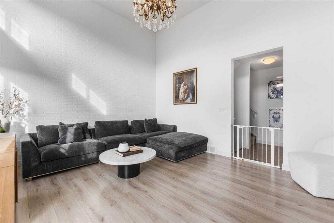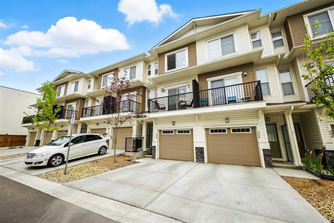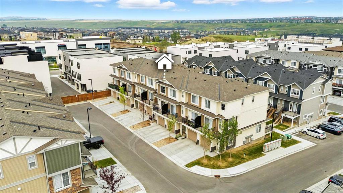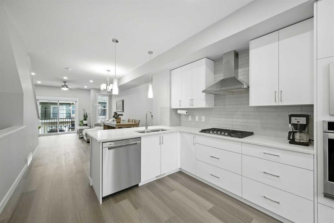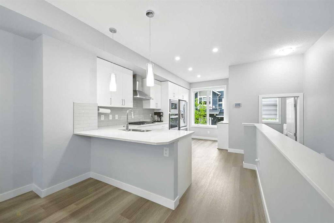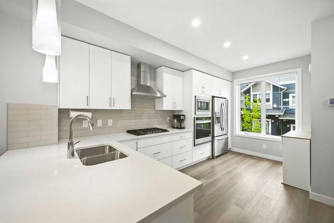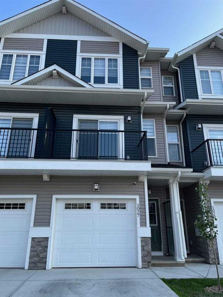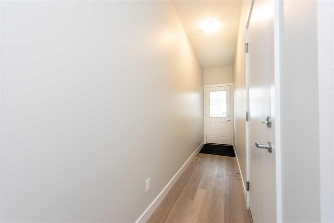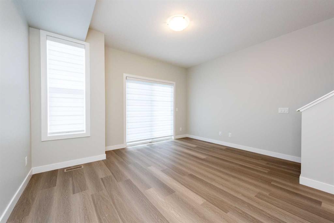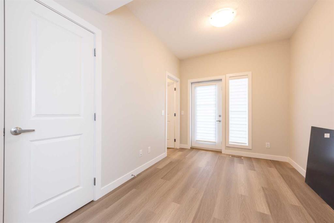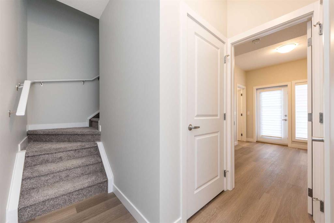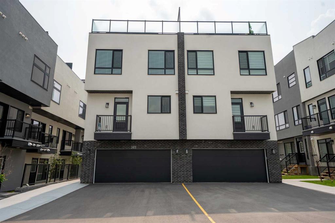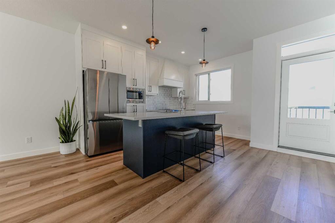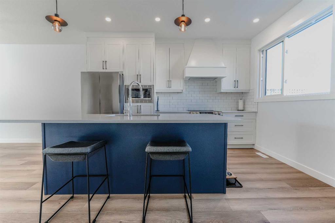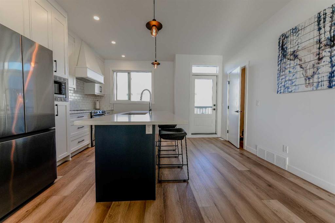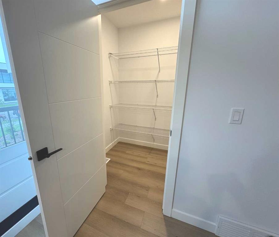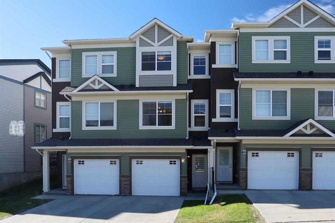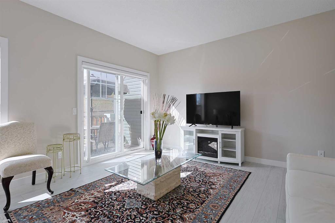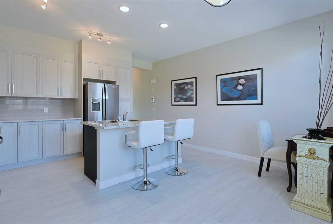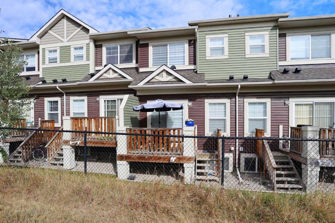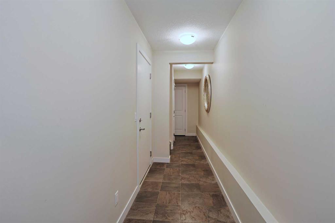231 Sage Hill Rise NW
Calgary T3R 2E7
MLS® Number: A2260012
$ 539,900
2
BEDROOMS
2 + 1
BATHROOMS
1,617
SQUARE FEET
2025
YEAR BUILT
Welcome to this Beautiful, High end town home in sage hill. This unit has 9 foot ceiling on all levels, Stucco and stone exteriors, Black cladding huge windows. The ground floor has a Den and single car garage with the separate entrance. Main floor has a good size living, dining room, Kitchen, Pantry and a half bath. Upstairs has 2 bedrooms with 2 attached bathrooms and a laundry. Master bathroom has a custom standing shower. This unit is over 16 feet wide and fully upgraded with Pot lights, black hardware, “comfort height” vanities, 2 and a half bath and the list goes on. This complex is built on a 16 Acres site that has 100,00 sqft of commercial plaza and 5 minutes walk to Wal-Mart , 24000 sqft of medical building and all kind of shopping with in the complex. Realtor is related to the seller.
| COMMUNITY | Sage Hill |
| PROPERTY TYPE | Row/Townhouse |
| BUILDING TYPE | Other |
| STYLE | 3 Storey |
| YEAR BUILT | 2025 |
| SQUARE FOOTAGE | 1,617 |
| BEDROOMS | 2 |
| BATHROOMS | 3.00 |
| BASEMENT | None |
| AMENITIES | |
| APPLIANCES | Dishwasher, Electric Cooktop, Microwave Hood Fan, Refrigerator |
| COOLING | Rough-In |
| FIREPLACE | N/A |
| FLOORING | Carpet, Ceramic Tile, Laminate |
| HEATING | Forced Air, Natural Gas |
| LAUNDRY | Upper Level |
| LOT FEATURES | Corner Lot |
| PARKING | Single Garage Attached |
| RESTRICTIONS | Board Approval |
| ROOF | Flat |
| TITLE | Fee Simple |
| BROKER | Century 21 Bravo Realty |
| ROOMS | DIMENSIONS (m) | LEVEL |
|---|---|---|
| Den | 10`0" x 11`3" | Main |
| Foyer | 6`9" x 0`11" | Main |
| 2pc Bathroom | 5`1" x 4`11" | Second |
| Kitchen | 12`9" x 17`8" | Second |
| Dining Room | 16`7" x 8`1" | Second |
| Living Room | 16`0" x 11`2" | Second |
| Bedroom - Primary | 12`6" x 12`1" | Third |
| Bedroom | 9`1" x 10`11" | Third |
| 3pc Ensuite bath | 8`11" x 8`0" | Third |
| 4pc Ensuite bath | 9`1" x 4`11" | Third |

