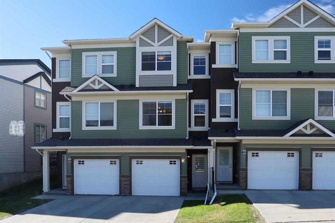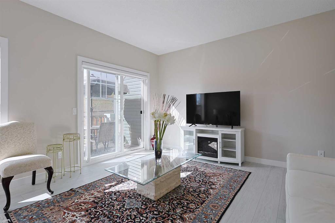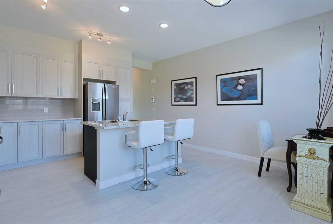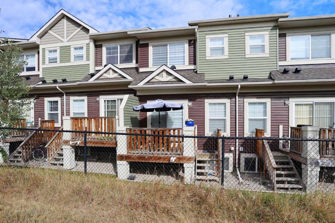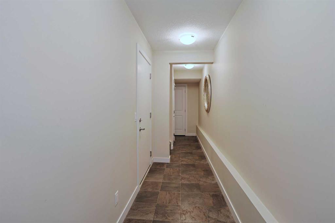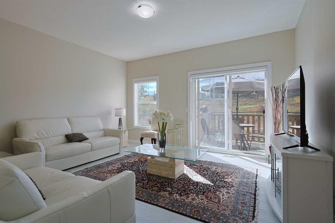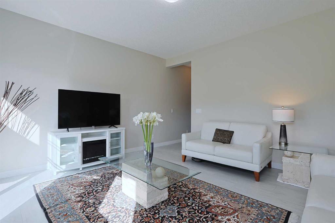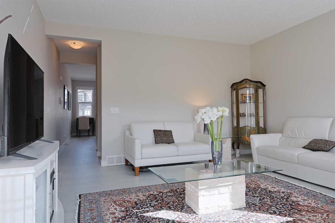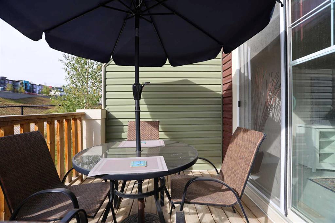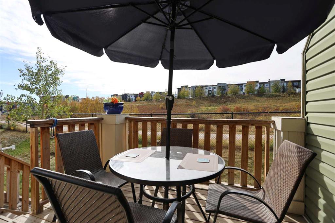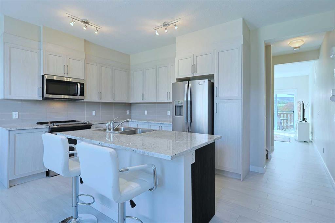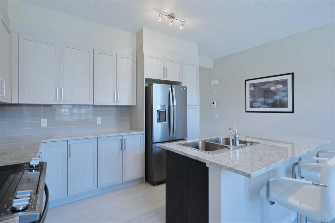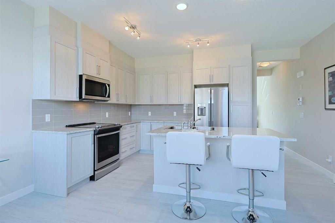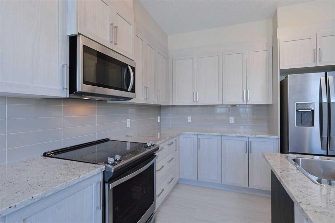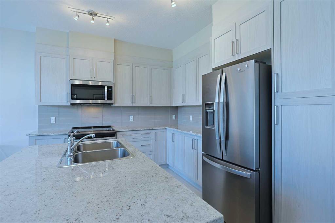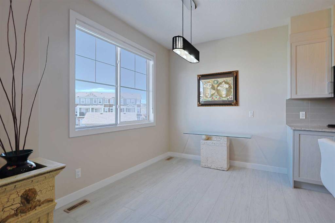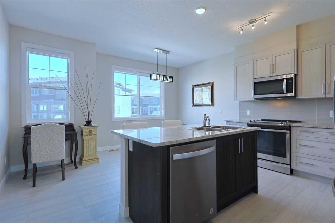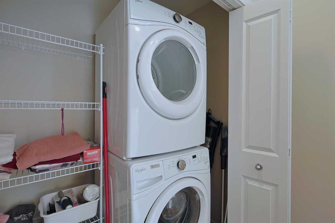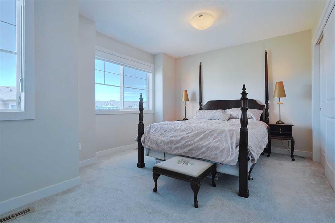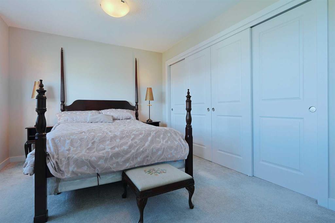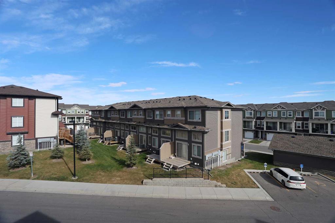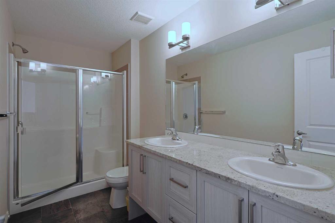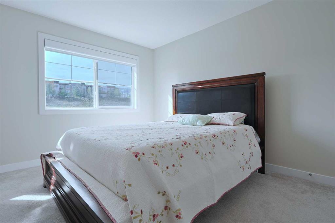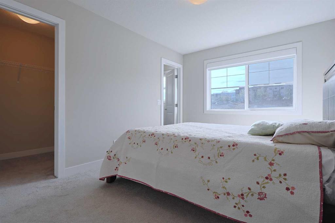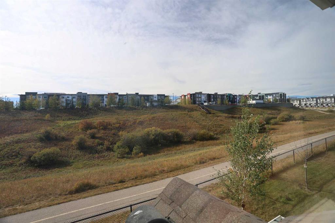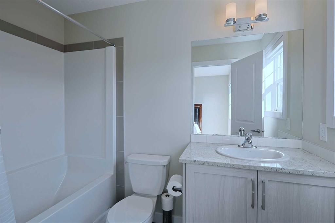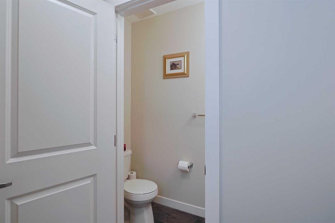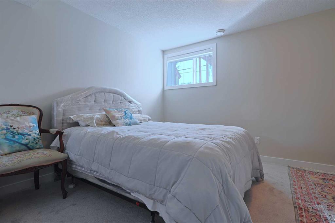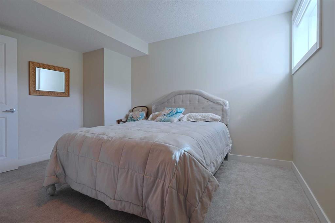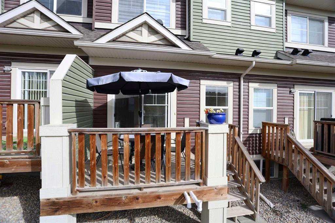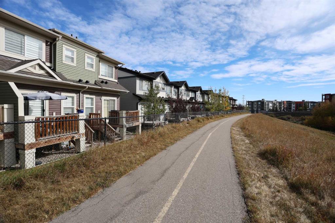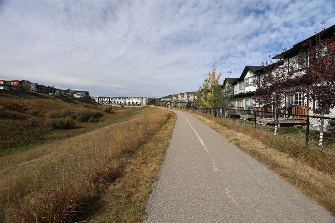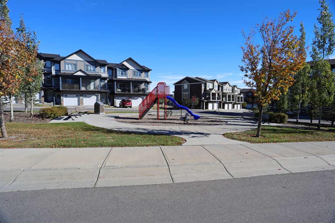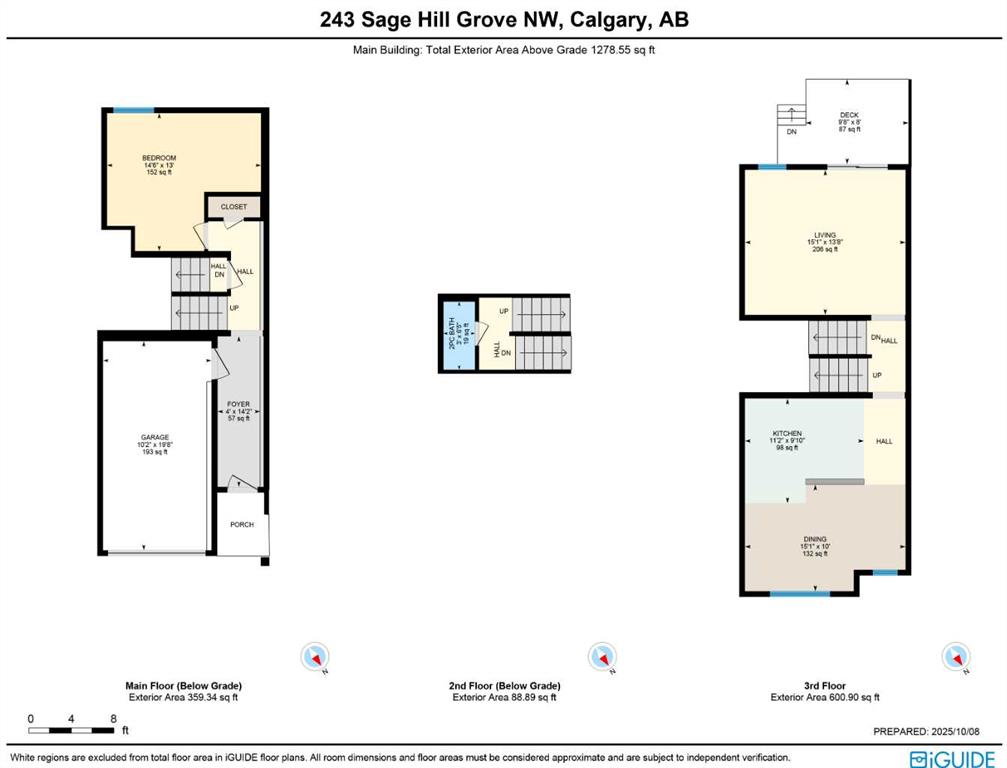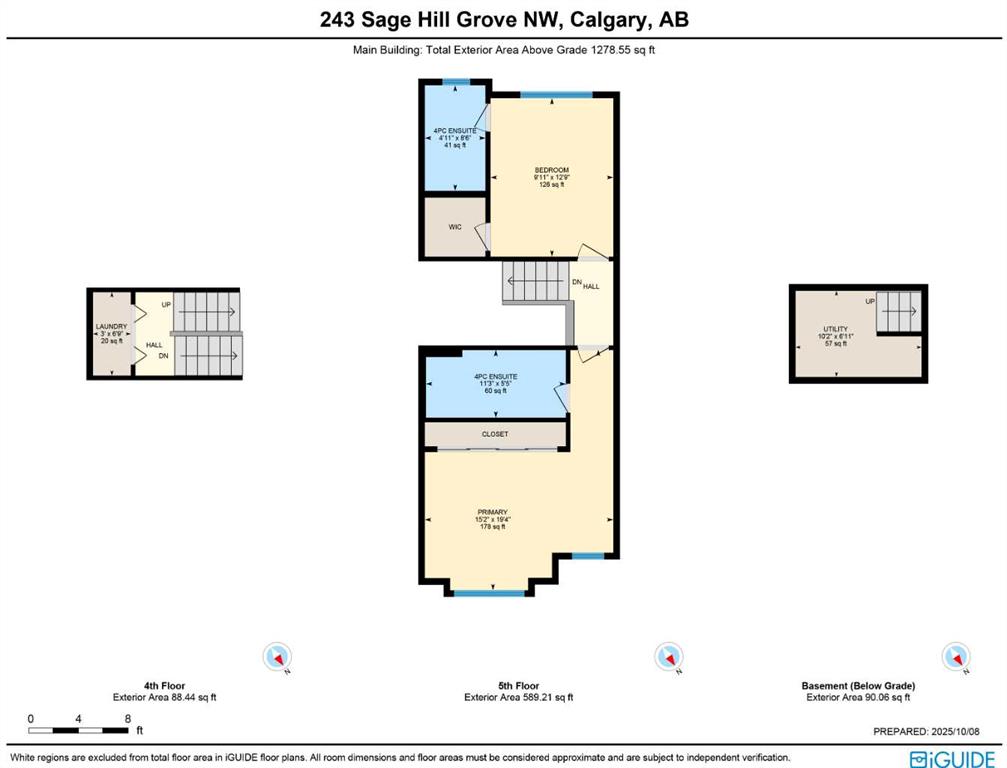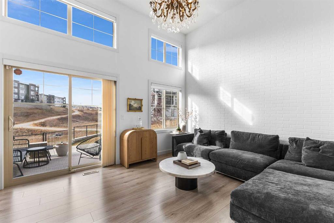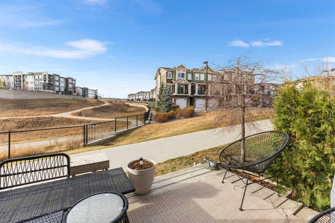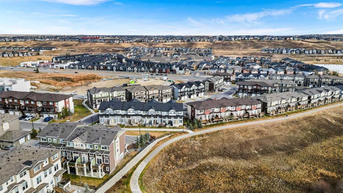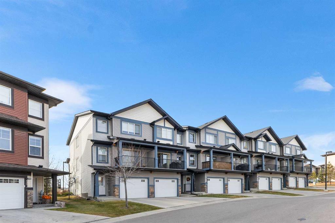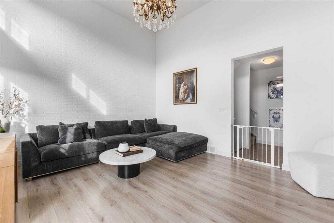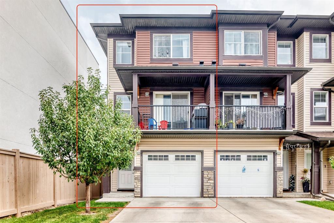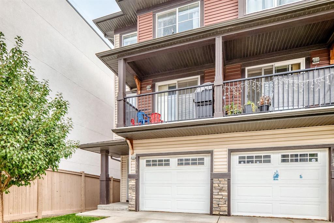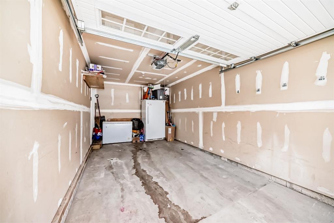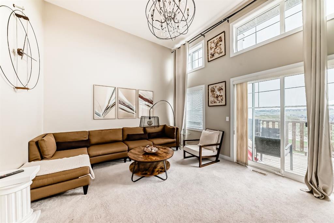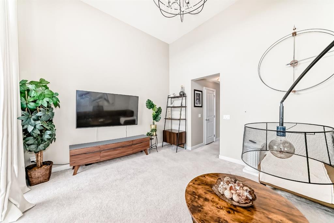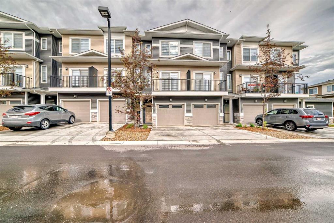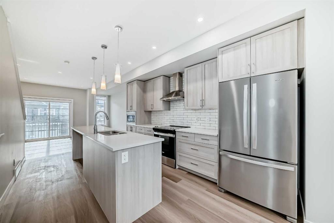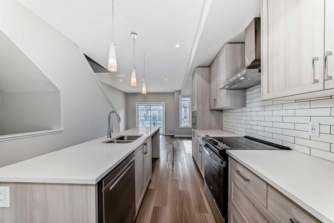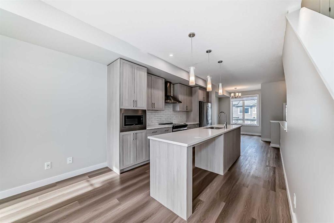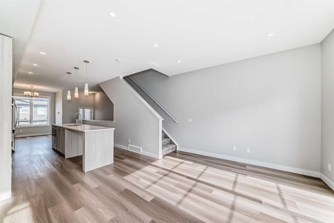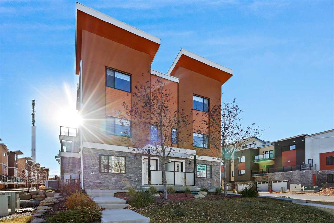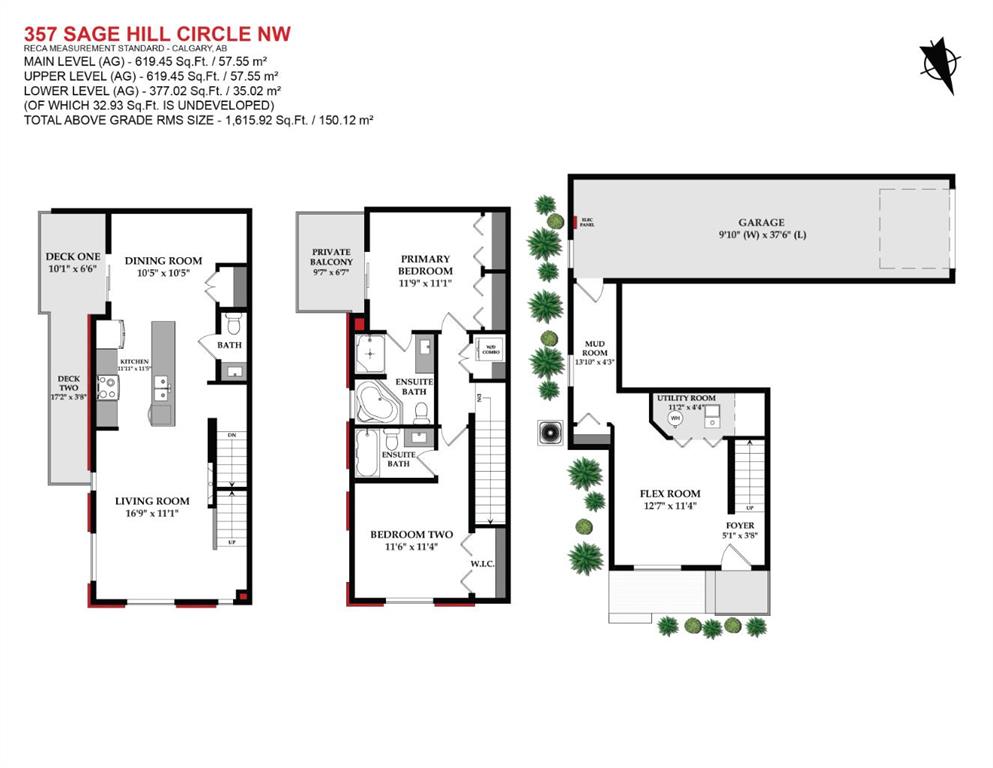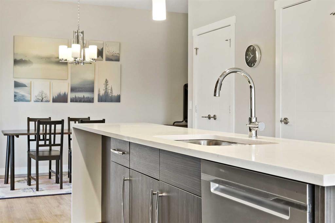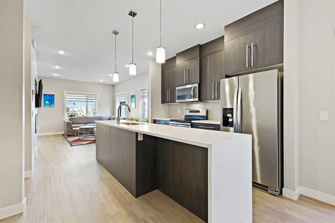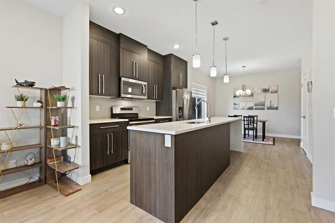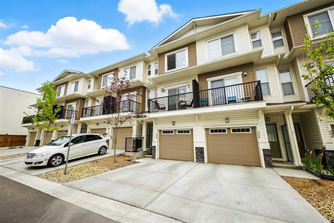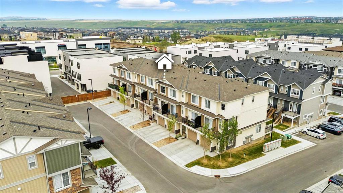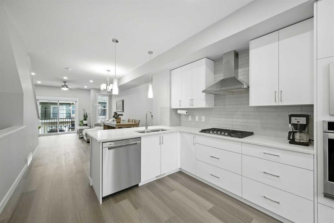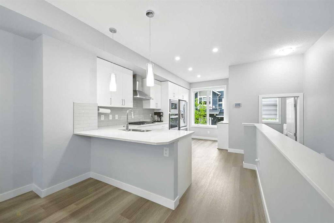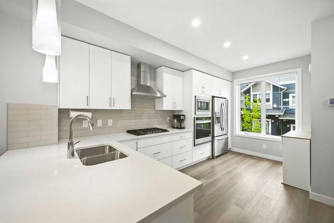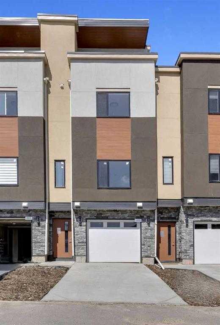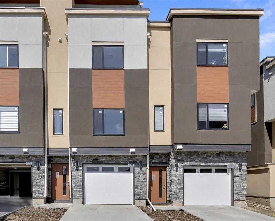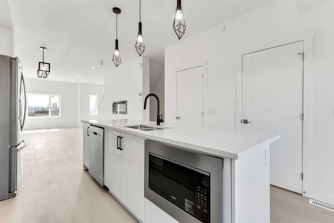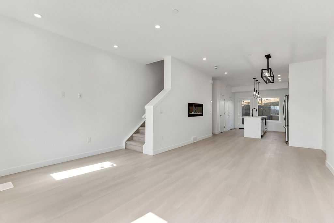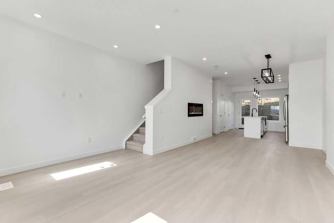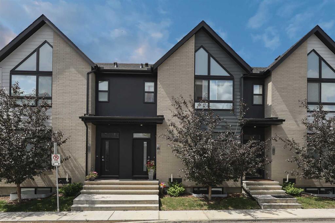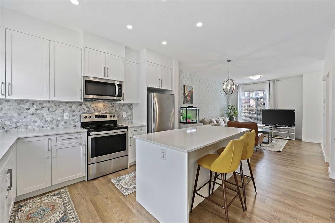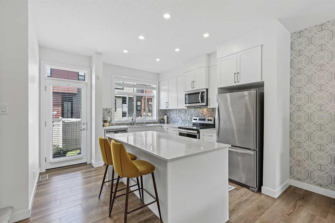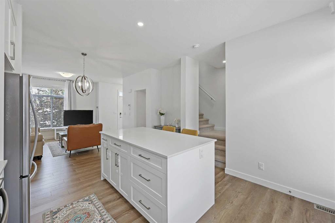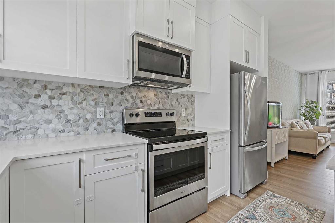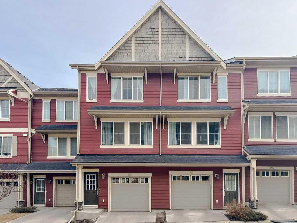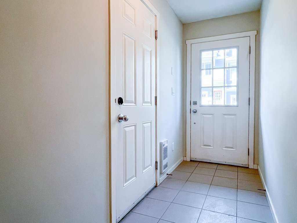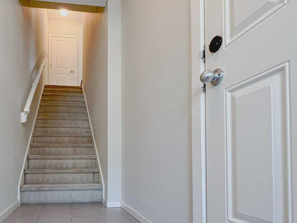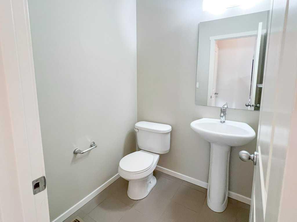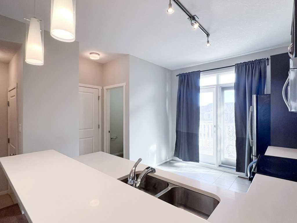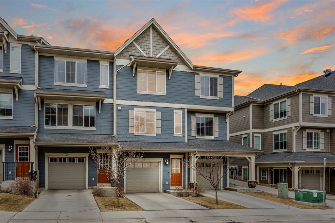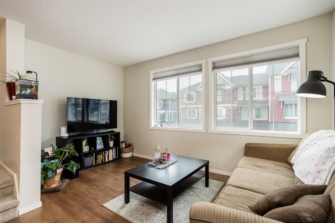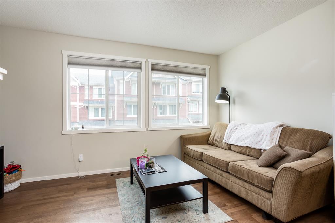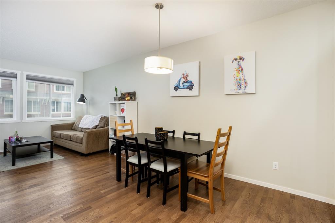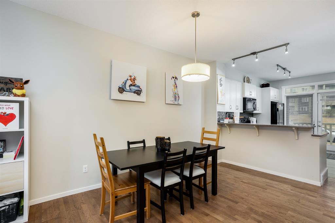243 Sage Hill Grove NW
Calgary T3R 0Z8
MLS® Number: A2262411
$ 435,000
3
BEDROOMS
2 + 1
BATHROOMS
1,278
SQUARE FEET
2017
YEAR BUILT
Location, location, location! Backing onto a winding pathway & ravine in Sage Hill is this beautiful condo in the VERONA TOWNHOMES project from Trico Homes. Drenched in natural light, this wonderful 3 bedroom / 2.5 bath home has upgraded laminate floors & granite countertops, oversized single garage, sunny backyard deck & prime location just minutes to the Sage Hill Crossing retail centre. Offering maintenance-free living so you can enjoy the finer things in life, you’ll simply love this fantastic townhouse with is bright & airy living room with 9ft ceilings & brand new chandelier, expansive windows & deck. The 9ft ceilings continue into the open concept kitchen & dining room with granite counters & soft-close cabinetry, island & Whirlpool stainless steel appliances. On the way up to the top floor bedroom level is the landing with laundry closet complete with stacking Whirlpool washer & dryer. Both of the bedrooms are a terrific size & have their own private ensuites; the primary bedroom has a wall-of-closets & ensuite with granite-topped double vanities & walk-in shower. The 2nd bedroom has a walk-in closet, ensuite with shower/tub combo & views of the ravine. A big 3rd bedroom is on the ground level…which could easily double as your home office. Additional extras & features include custom window blinds, brand new tile floors in the bathrooms & foyer, natural gas line for your BBQ on the deck, underground sprinklers, Decora switches & oversized/drywalled 1 car garage plus extra parking on the driveway. Pet-friendly complex with loads of visitor parking & playground for the kids, & the monthly condo fees include grass cutting & snow removal. Top-notch location in this popular Symons Valley community only a short drive to major retail centers & quick easy access to Stoney/Deerfoot/Beddington Trails to take you to the airport, Cross Iron Mills, all area amenities & downtown.
| COMMUNITY | Sage Hill |
| PROPERTY TYPE | Row/Townhouse |
| BUILDING TYPE | Five Plus |
| STYLE | 5 Level Split |
| YEAR BUILT | 2017 |
| SQUARE FOOTAGE | 1,278 |
| BEDROOMS | 3 |
| BATHROOMS | 3.00 |
| BASEMENT | Partial |
| AMENITIES | |
| APPLIANCES | Dishwasher, Dryer, Electric Stove, Microwave Hood Fan, Refrigerator, Washer, Window Coverings |
| COOLING | None |
| FIREPLACE | N/A |
| FLOORING | Carpet, Laminate, Linoleum |
| HEATING | Forced Air, Natural Gas |
| LAUNDRY | In Unit |
| LOT FEATURES | Back Yard, Backs on to Park/Green Space, Environmental Reserve, Front Yard, Greenbelt, Low Maintenance Landscape, No Neighbours Behind, Rectangular Lot, Underground Sprinklers, Views |
| PARKING | Garage Faces Front, Single Garage Attached |
| RESTRICTIONS | Pet Restrictions or Board approval Required |
| ROOF | Asphalt Shingle |
| TITLE | Fee Simple |
| BROKER | Royal LePage Benchmark |
| ROOMS | DIMENSIONS (m) | LEVEL |
|---|---|---|
| Laundry | 6`9" x 3`0" | Level 4 |
| Bedroom - Primary | 19`4" x 15`2" | Level 5 |
| Bedroom | 12`9" x 9`11" | Level 5 |
| 4pc Ensuite bath | Level 5 | |
| 4pc Ensuite bath | Level 5 | |
| Bedroom | 14`6" x 13`0" | Main |
| 2pc Bathroom | Second | |
| Living Room | 15`1" x 13`8" | Third |
| Dining Room | 15`1" x 10`0" | Third |
| Kitchen | 11`2" x 9`10" | Third |

