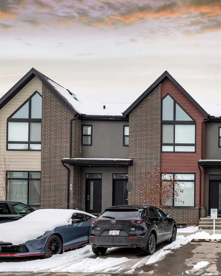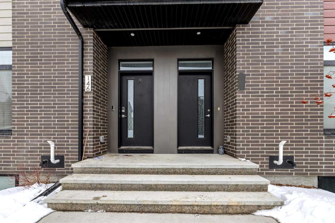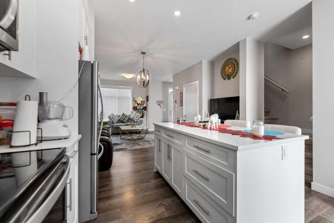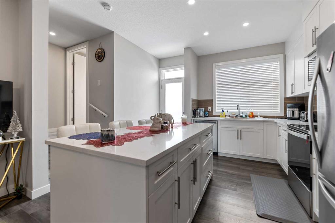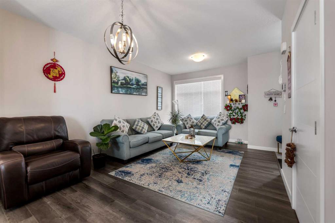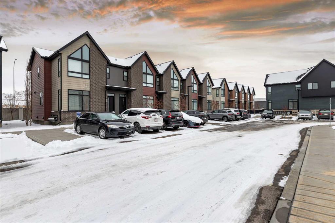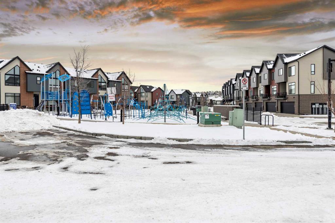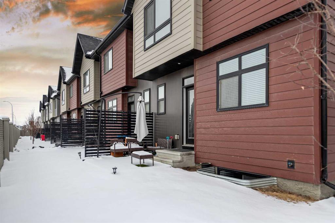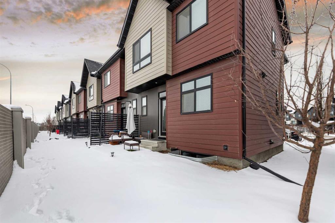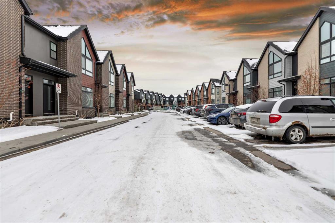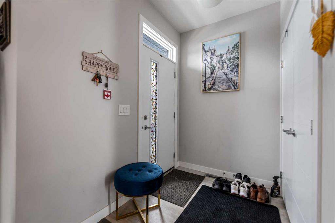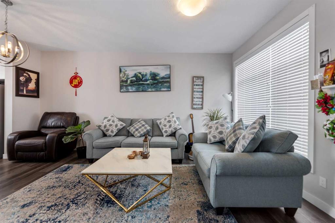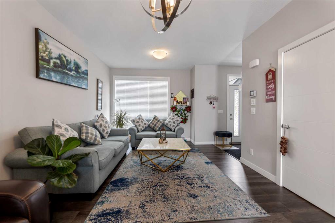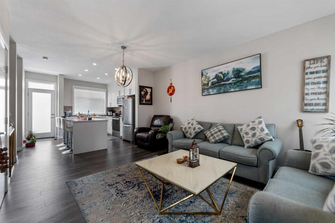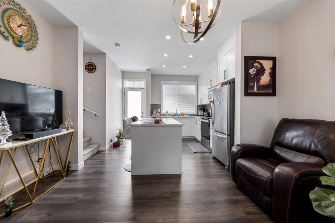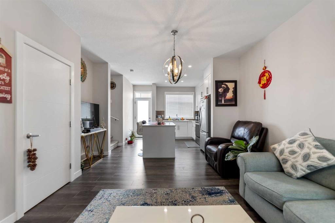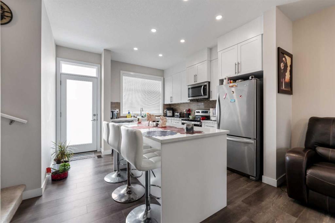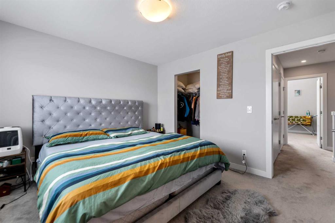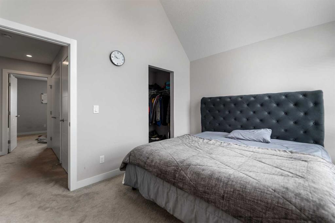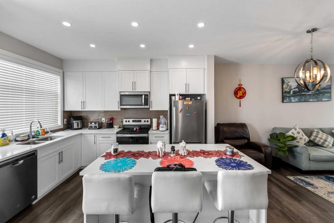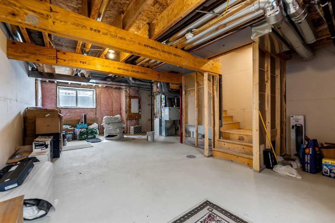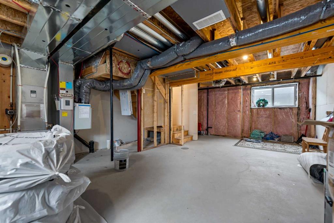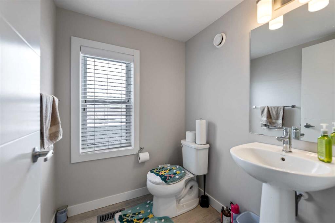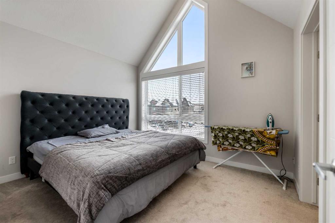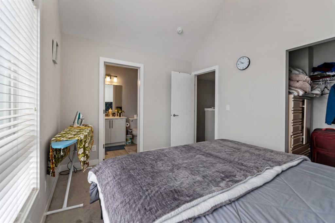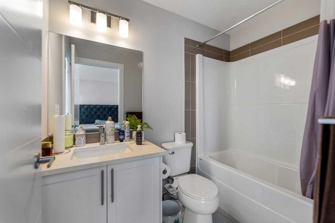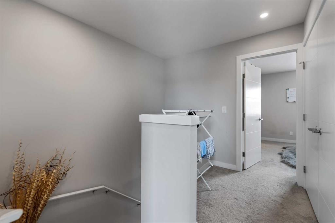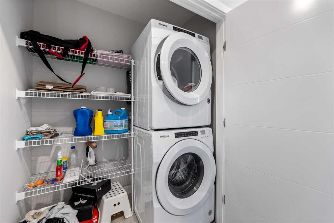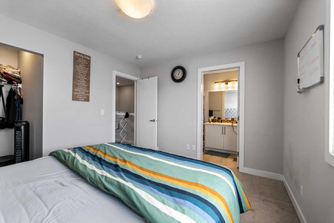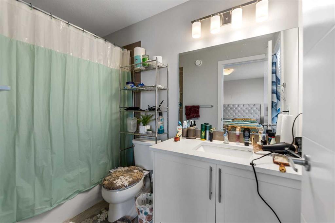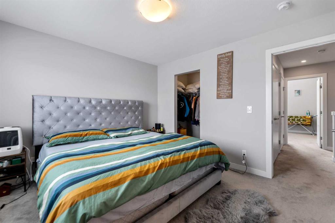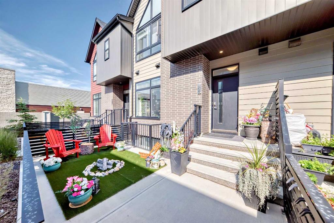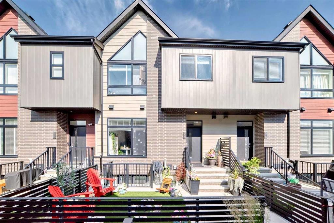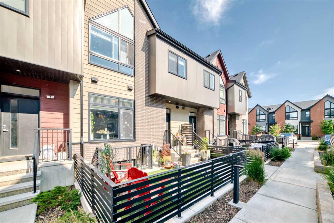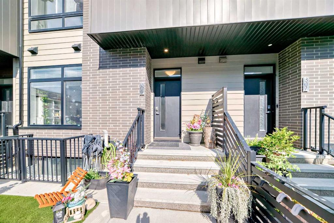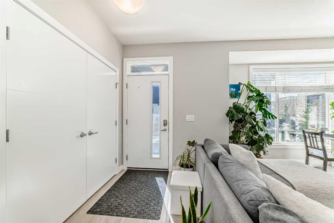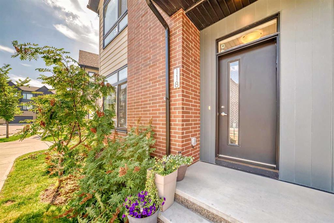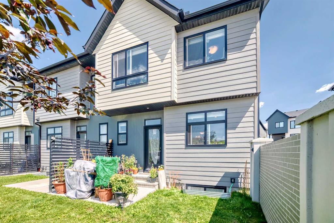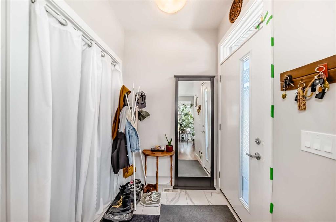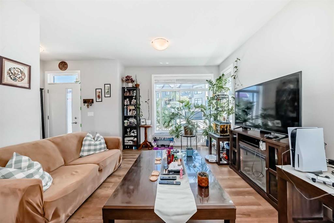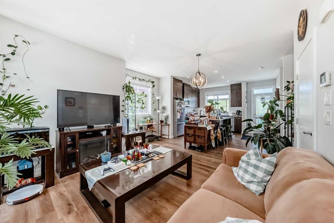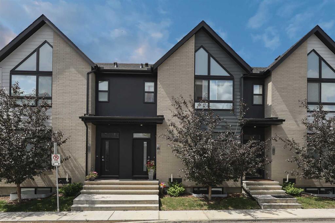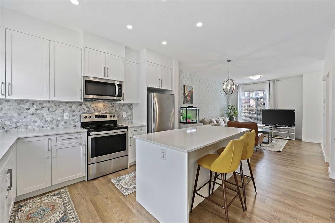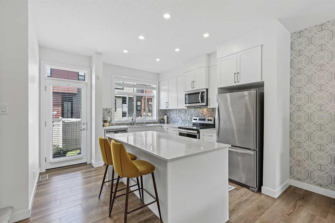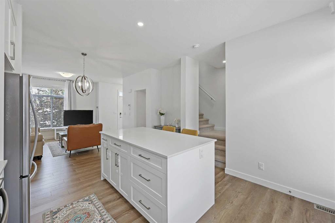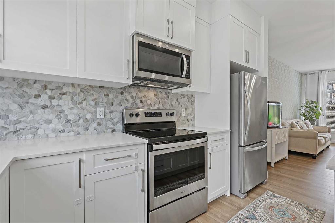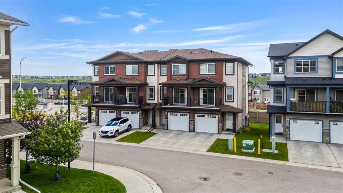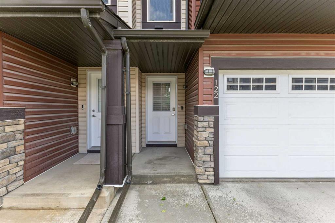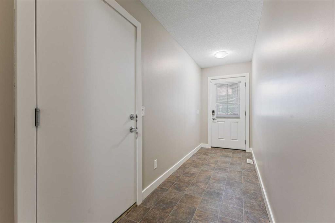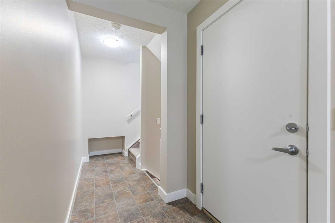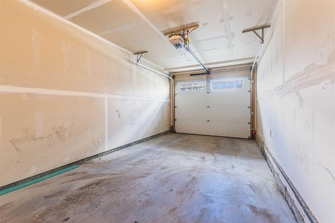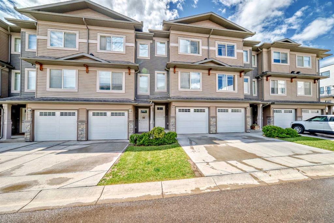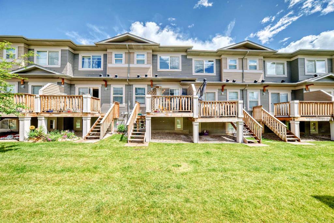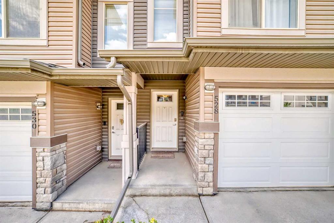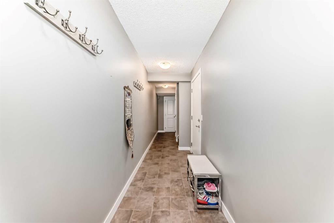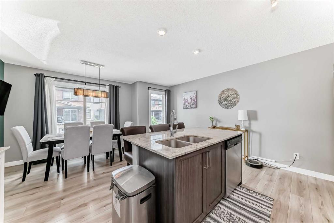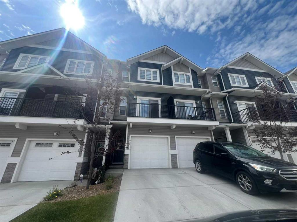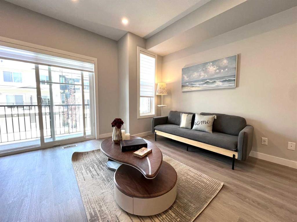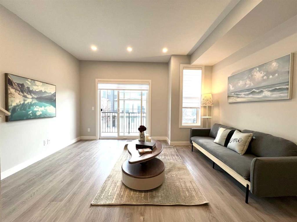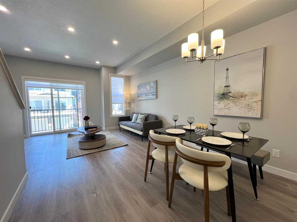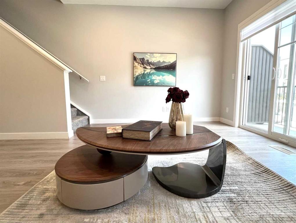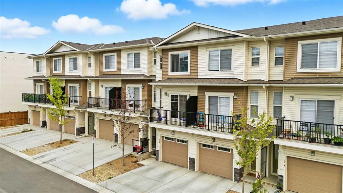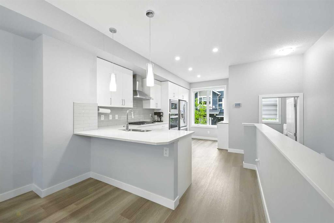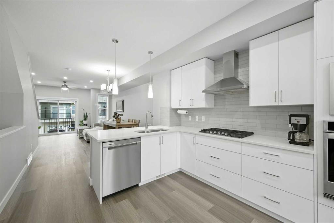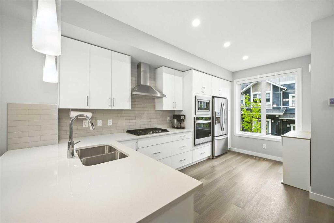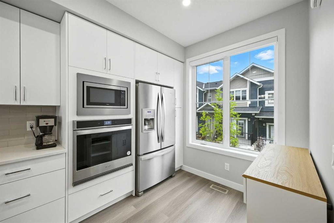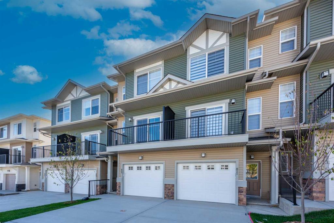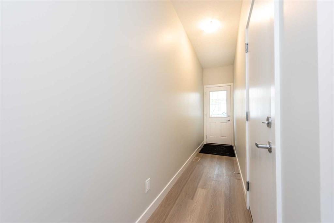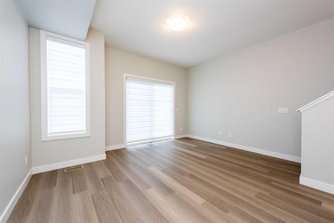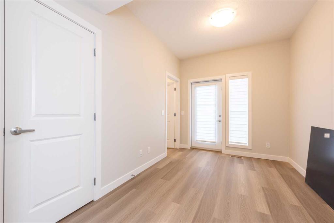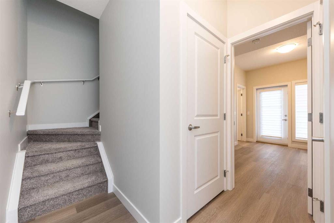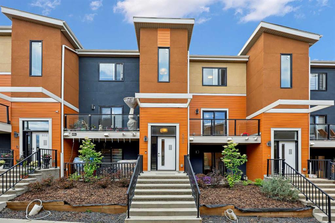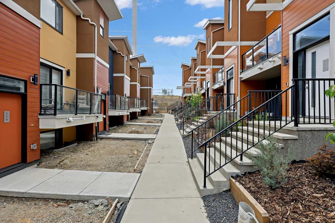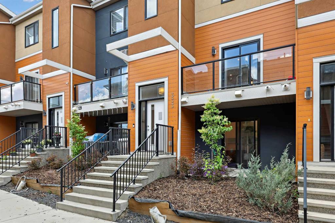148 Sage Meadows Gardens NW
Calgary T3P 1K2
MLS® Number: A2207314
$ 434,990
2
BEDROOMS
2 + 1
BATHROOMS
1,135
SQUARE FEET
2019
YEAR BUILT
“STATE OF THE ART" very beautiful property. Welcome to Sage Meadows! This BEAUTIFUL & UPGRADED mint condition, well maintained townhome. TWO BEDROOMS WITH ENSUITE BATHROOMS!!! Yes 2 very specious Bedrooms with BIG WINDOWS full of natural lights. Laundry is conveniently located in the middle of 2 Bedrooms. Main floor comes with an OPEN CONCEPT layout, LUXURY wide vinyl plunk flooring, UPGRADED Modern Kitchen with full height cabinets, Modern Finishes - Quartz Countertops, centre ISLAND, stainless steel Appliances, MODERN Light Fixtures. There is a 2pc Bath & access to the WEST FACING private backyard, no neighbours behind. The HIGH ceiling and Plenty of windows creating a bright, sunny and vibrant ambience inside the house with lots of natural light & fresh air in spring/summer/fall-winter days. Assigned parking stall is right in front; playground inside the complex. Prominent location close to Stoney, Beddington Trail, retail commercial places, medical clinics, daycare, pharmacy, grocery stores & other retail stores. Close proximity of future school, Costco, Walmart, playgrounds, shopping complex, Calgary International airport, shopping malls, retail centers and many more. BUILT GREEN ENERGY EFFICIENT townhome, with tankless water heater. Come and feel this beautiful house which can be touched, seen, observed, and felt. Excellent opportunity to own this house for self use or investment purposes. Ideal for first time home buyers, investors & young families with kids &/or grand parents. Come on in and experience yourself, “WARM WELCOME”, THANKS A TON FOR SHOWING, GOOD LUCK!!!!
| COMMUNITY | Sage Hill |
| PROPERTY TYPE | Row/Townhouse |
| BUILDING TYPE | Five Plus |
| STYLE | 2 Storey |
| YEAR BUILT | 2019 |
| SQUARE FOOTAGE | 1,135 |
| BEDROOMS | 2 |
| BATHROOMS | 3.00 |
| BASEMENT | None |
| AMENITIES | |
| APPLIANCES | Dishwasher, Dryer, Electric Stove, Microwave Hood Fan, Refrigerator, Washer |
| COOLING | None |
| FIREPLACE | N/A |
| FLOORING | Carpet, Ceramic Tile, Laminate |
| HEATING | Forced Air |
| LAUNDRY | Upper Level |
| LOT FEATURES | Back Yard, Few Trees |
| PARKING | Stall |
| RESTRICTIONS | None Known |
| ROOF | Asphalt Shingle |
| TITLE | Fee Simple |
| BROKER | SkaiRise Realty |
| ROOMS | DIMENSIONS (m) | LEVEL |
|---|---|---|
| Dining Room | 12`0" x 6`0" | Main |
| Living Room | 11`7" x 12`0" | Main |
| Kitchen | 12`3" x 12`0" | Main |
| 2pc Bathroom | 5`7" x 5`2" | Main |
| 4pc Ensuite bath | 7`11" x 4`7" | Second |
| 4pc Ensuite bath | 8`11" x 4`11" | Second |
| Walk-In Closet | 6`2" x 4`6" | Second |
| Walk-In Closet | 4`9" x 4`6" | Second |
| Laundry | 5`8" x 3`3" | Second |
| Bedroom - Primary | 12`2" x 9`11" | Second |
| Bedroom | 12`0" x 10`9" | Second |

