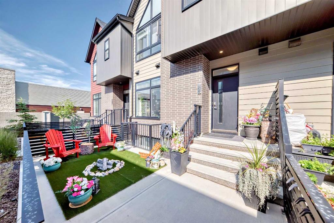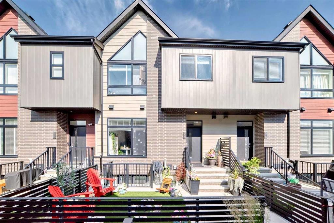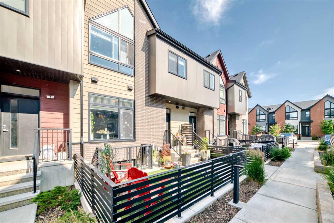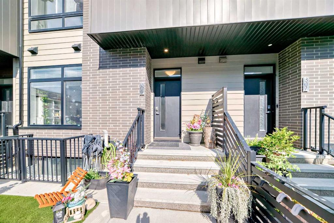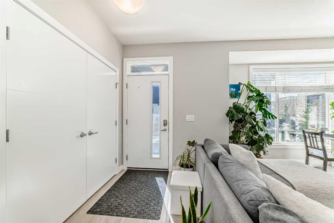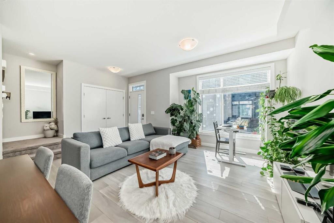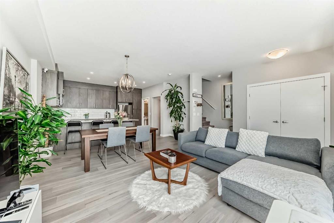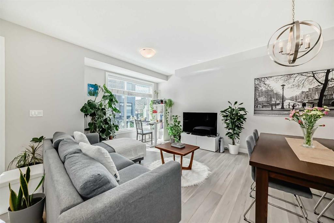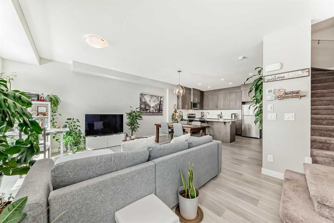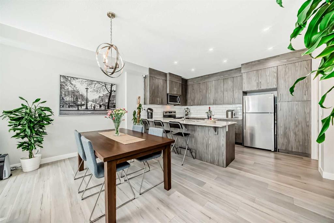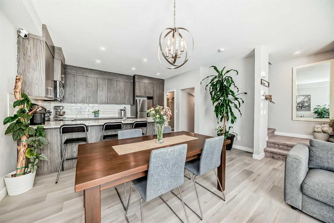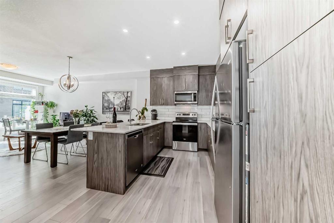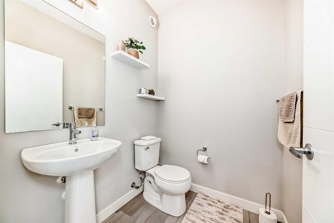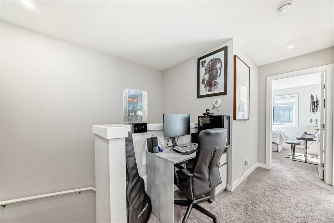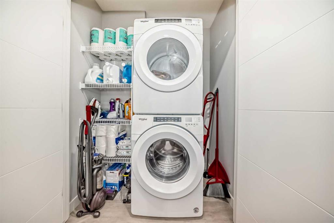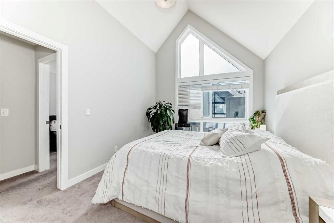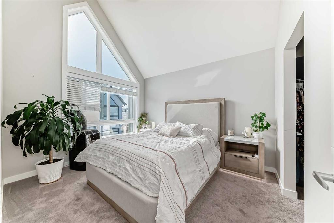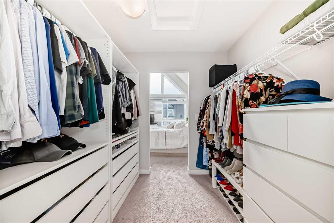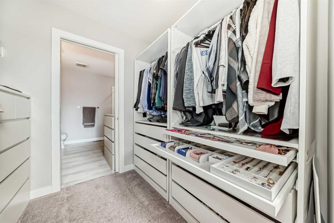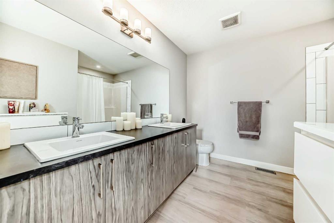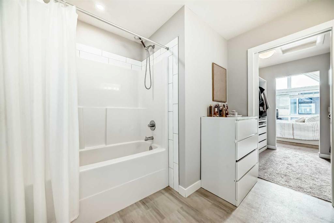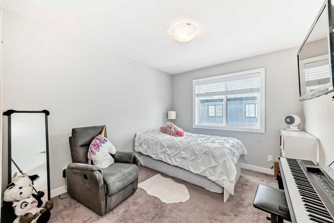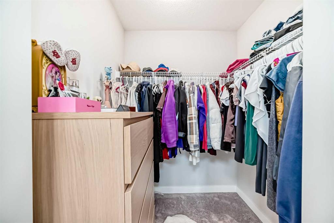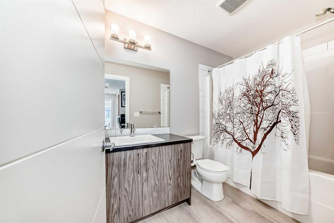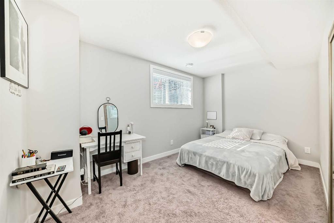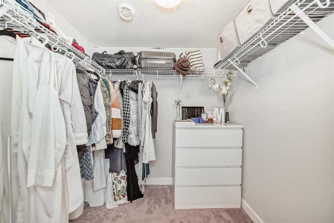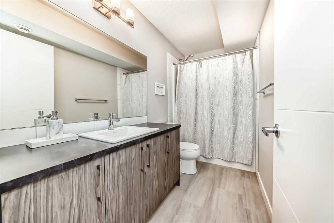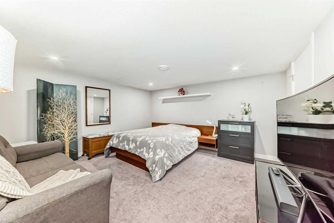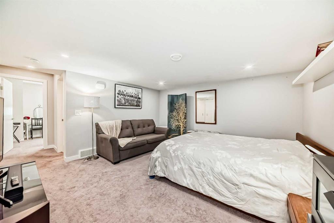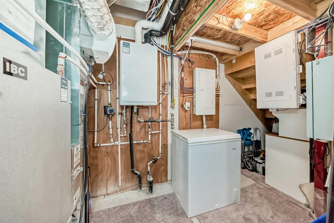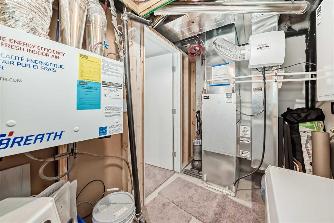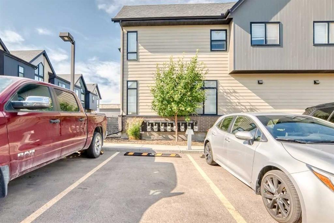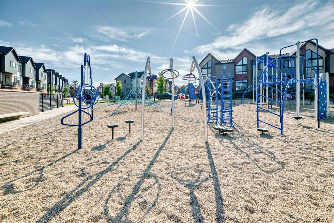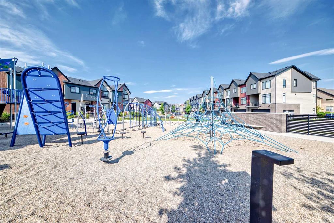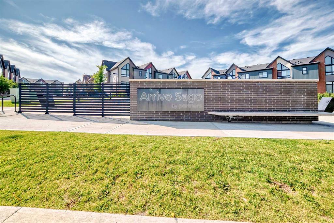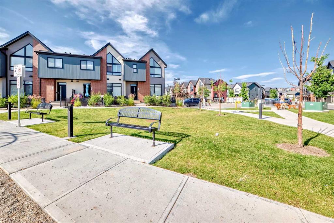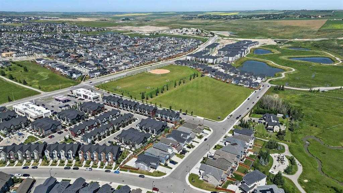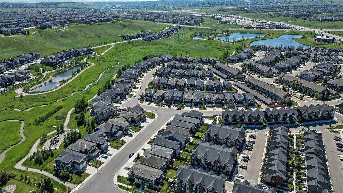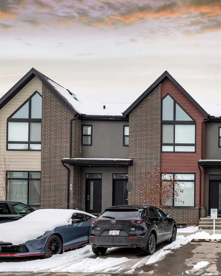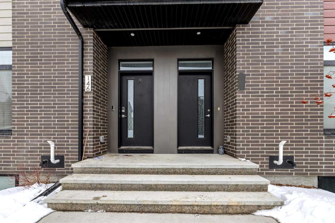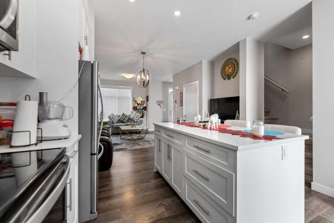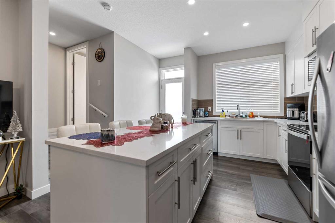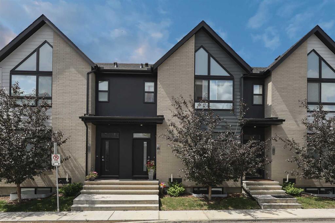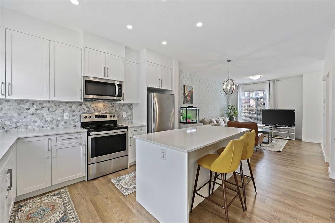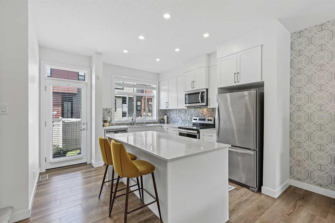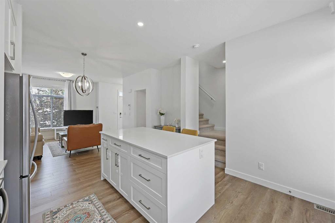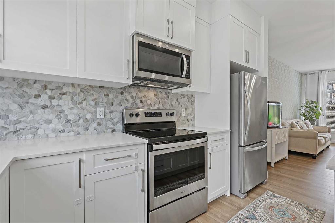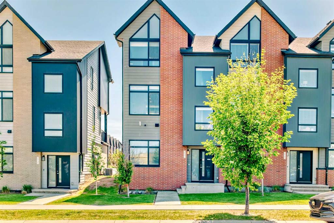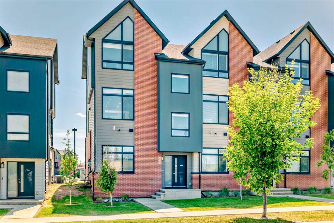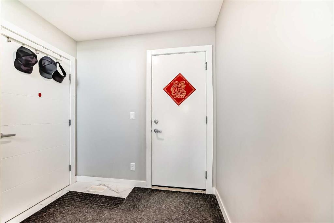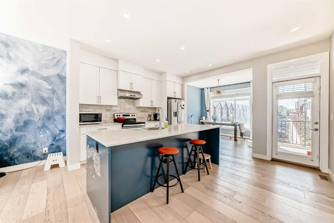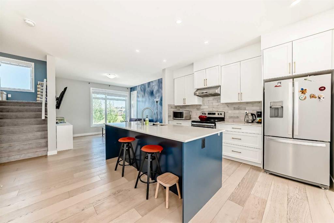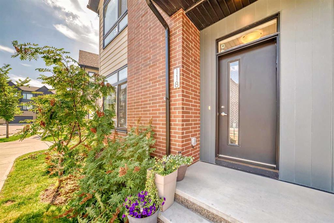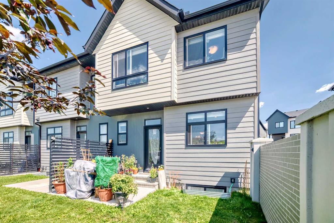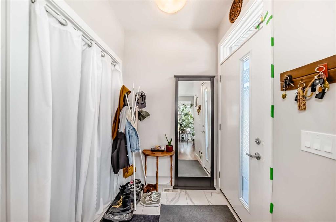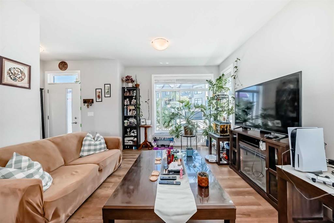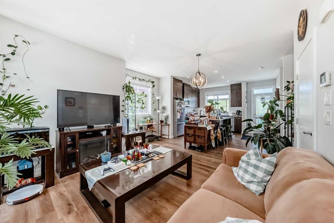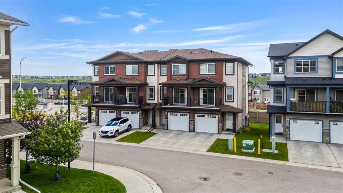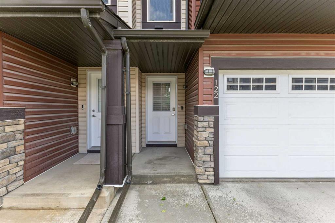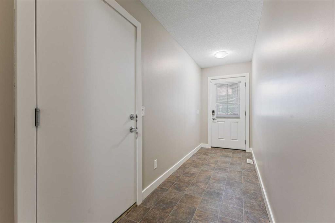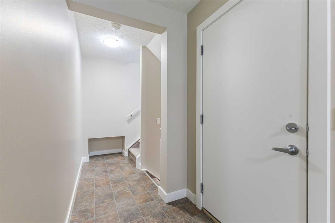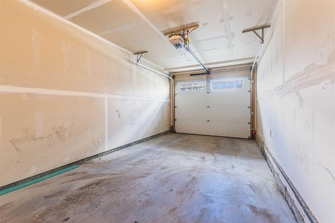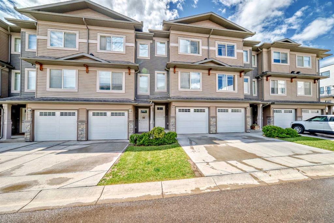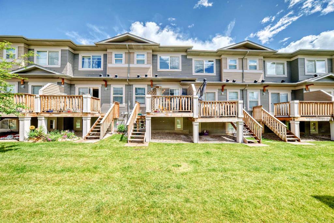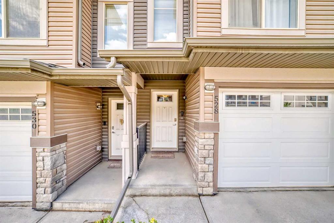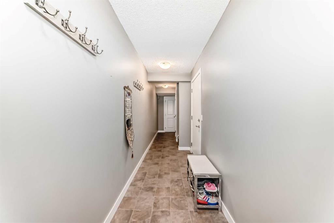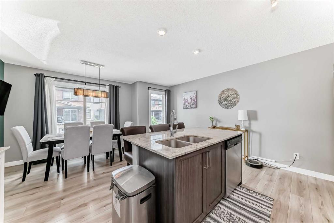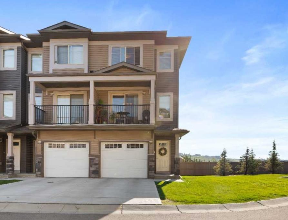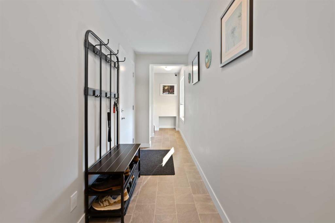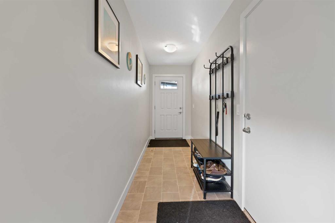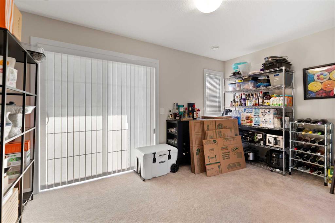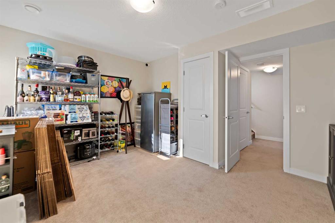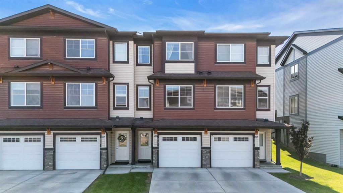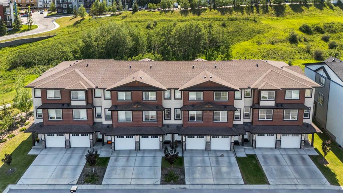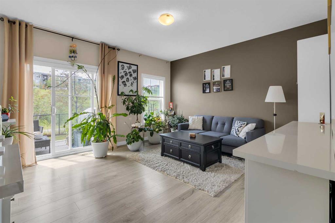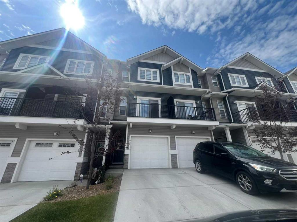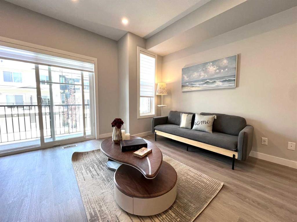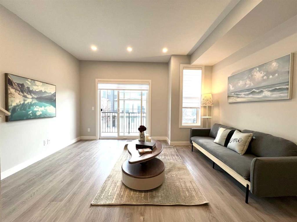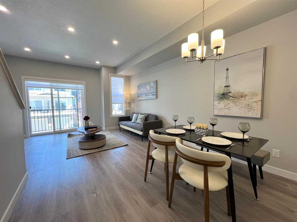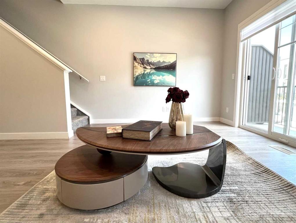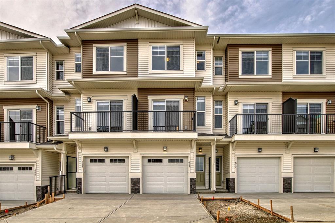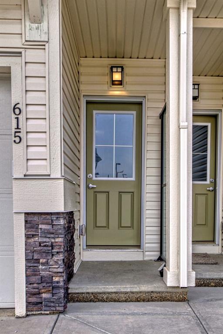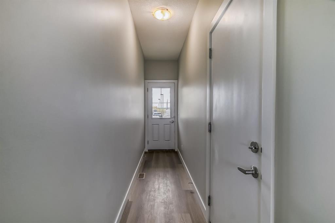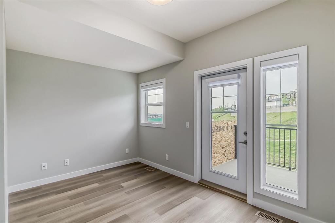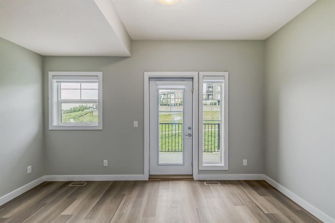309 Sage Meadows Gardens NW
Calgary T3P 1K2
MLS® Number: A2243289
$ 450,000
3
BEDROOMS
3 + 1
BATHROOMS
1,287
SQUARE FEET
2019
YEAR BUILT
UNBELIEVABLE PRICE $450,000 with basement professionally finished Welcome to 309 Sage Meadows Gardens NW — a stunning, fully finished townhouse built in 2019 by Partners, offering over 1,830 sq ft of thoughtfully designed living space, perfect for families and professionals alike. Nestled in the vibrant and family-oriented community of Sage Hill, this beautifully maintained home features 3 spacious bedrooms, each with walk-in closets, and 3.5 elegant bathrooms with stylish tile finishes. The upper level showcases vaulted ceilings, a dedicated workstation or desk nook, and convenient upper-floor laundry with a stacked washer and dryer, plus a wide linen closet. The primary retreat impresses with a soaring 14-ft vaulted ceiling, expansive windows that flood the room with natural light, and a luxurious ensuite featuring dual sinks and a Tub. Second bright bedroom also with walk-in closet. On the main floor, you’ll enjoy a bright and airy open-concept layout, featuring upgraded luxury vinyl plank flooring, 9’ ceilings, a sun-filled living room, and a dedicated dining space. The contemporary kitchen is a chef’s dream with full-height crisp cabinetry, soft-close drawers, sleek quartz countertops, and stainless-steel appliances including an electric stove, microwave hood fan, fridge, and dishwasher. A convenient half bath and spacious entry closet make this level as practical as it is beautiful. Step outside to your west-facing fenced front yard and patio — perfect for relaxing or letting kids play safely in the sun. The fully developed basement offers incredible flexibility, featuring a large third bedroom with walk-in closet, another full bathroom, and a spacious rec room ideal for a home theatre, gym, or guest suite. You'll also find a well-sized service/mechanical room equipped with a high-efficiency tankless hot water system and plenty of space for your deep freezer or additional storage. Families with young children will love the playground just a few houses down the street, and the quiet location tucked away from busy roads adds peace of mind. Pets lovers you have found Home. Your townhouse includes a dedicated parking stall just steps from the front door, plus convenient visitor parking nearby. Located in the desirable community of Sage Hill, this home offers close access to major roads (Stoney Trail, Shaganappi Trail), top-rated schools (Kenneth D. Taylor Elementary, Valley Creek Jr. High, North Trail High School), and endless amenities — including parks, soccer fields, skate parks, extensive walking paths, and nearby shopping at Walmart, T&T Supermarket, restaurants, and cafés. This is your opportunity to own a move-in-ready, spacious, and stylish townhouse with a fully finished basement for this price, and very low fees of $265, thoughtfully designed for modern family living. With negotiable possession available, you can move in before the next school year begins. Don’t miss out — book your private tour today and explore the full 3D iGuide tour and floor plans!
| COMMUNITY | Sage Hill |
| PROPERTY TYPE | Row/Townhouse |
| BUILDING TYPE | Five Plus |
| STYLE | 2 Storey |
| YEAR BUILT | 2019 |
| SQUARE FOOTAGE | 1,287 |
| BEDROOMS | 3 |
| BATHROOMS | 4.00 |
| BASEMENT | Finished, Full |
| AMENITIES | |
| APPLIANCES | Dishwasher, Electric Stove, Humidifier, Microwave Hood Fan, Refrigerator, Tankless Water Heater, Washer/Dryer Stacked, Window Coverings |
| COOLING | None |
| FIREPLACE | N/A |
| FLOORING | Carpet, Ceramic Tile, Vinyl Plank |
| HEATING | Forced Air, Natural Gas |
| LAUNDRY | In Unit, Laundry Room, Upper Level |
| LOT FEATURES | City Lot, Cul-De-Sac, Paved, Rectangular Lot |
| PARKING | Additional Parking, Assigned, Guest, Plug-In, Stall |
| RESTRICTIONS | None Known |
| ROOF | Asphalt Shingle |
| TITLE | Fee Simple |
| BROKER | RE/MAX House of Real Estate |
| ROOMS | DIMENSIONS (m) | LEVEL |
|---|---|---|
| Bedroom | 13`11" x 8`8" | Lower |
| Walk-In Closet | 5`10" x 6`8" | Lower |
| 4pc Bathroom | 10`0" x 4`11" | Lower |
| Family Room | 14`0" x 13`9" | Lower |
| Furnace/Utility Room | 5`9" x 9`6" | Lower |
| Living Room | 12`10" x 11`0" | Main |
| Dining Room | 16`0" x 7`5" | Main |
| Kitchen | 14`10" x 10`4" | Main |
| Entrance | 5`1" x 6`9" | Main |
| 2pc Bathroom | 5`3" x 5`1" | Main |
| 5pc Ensuite bath | 10`3" x 9`3" | Second |
| Bedroom - Primary | 10`3" x 12`1" | Second |
| Walk-In Closet | 7`10" x 7`0" | Second |
| Bedroom | 9`7" x 10`11" | Second |
| Walk-In Closet | 5`7" x 4`8" | Second |
| 4pc Bathroom | 9`7" x 5`5" | Second |
| Laundry | 3`3" x 5`6" | Second |
| Flex Space | 3`7" x 5`5" | Second |

