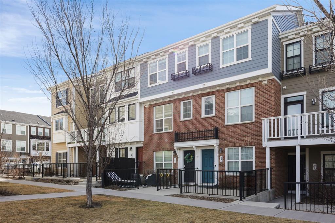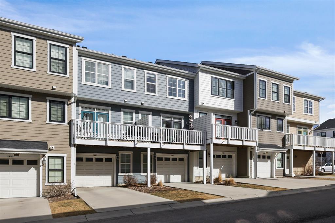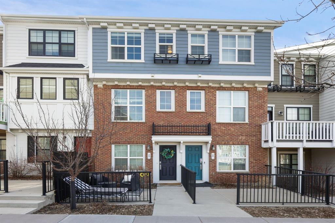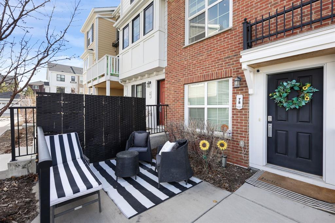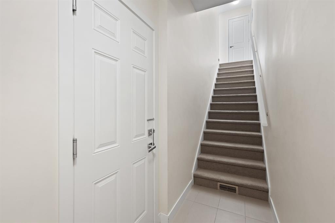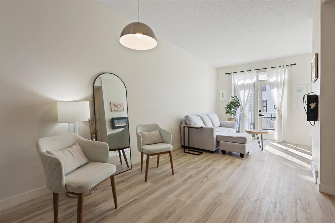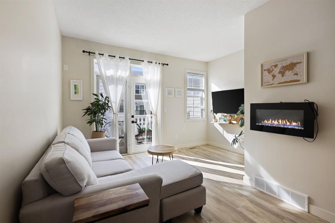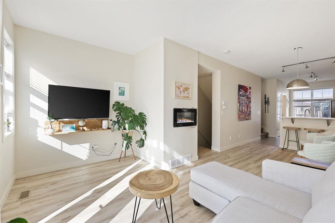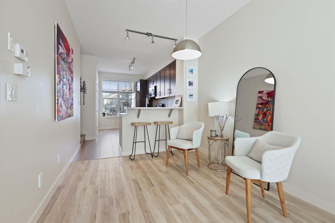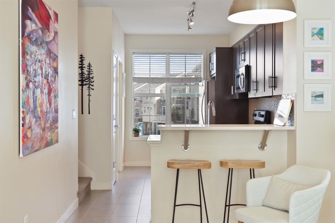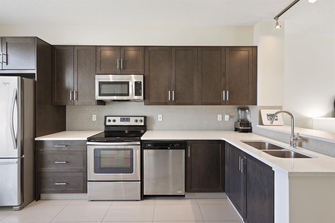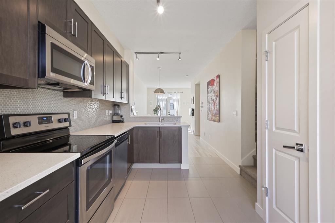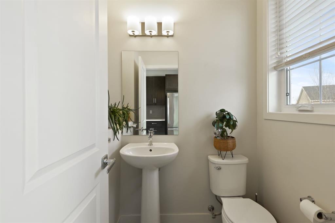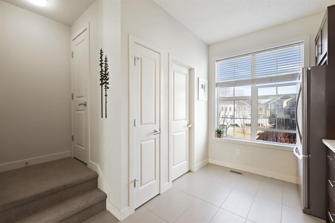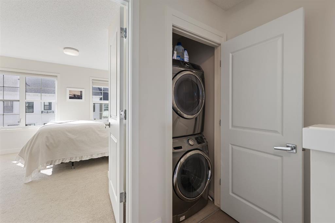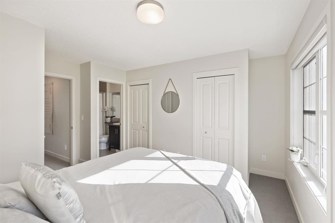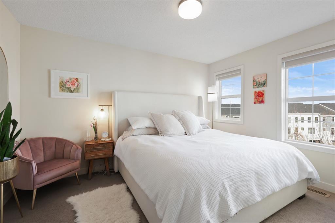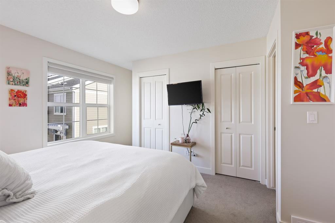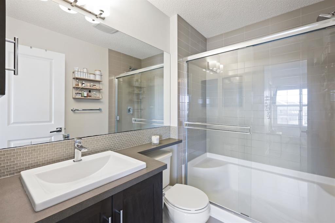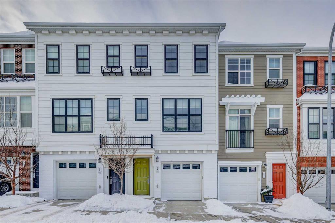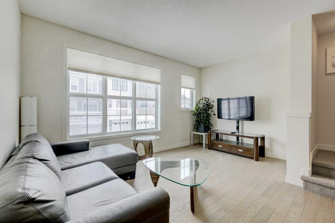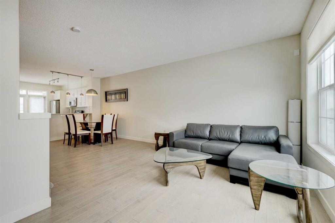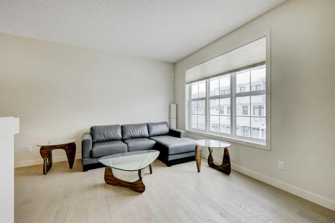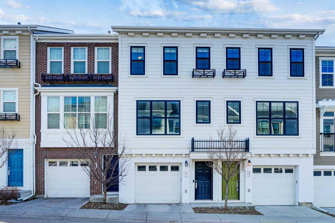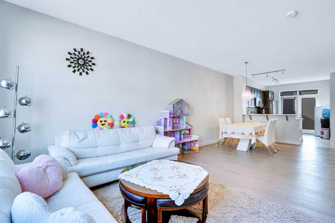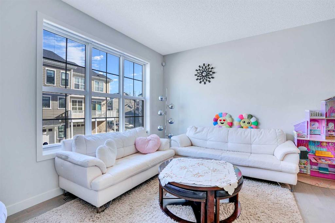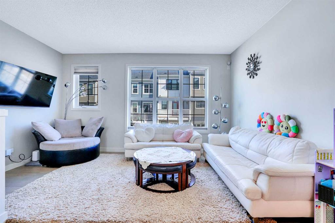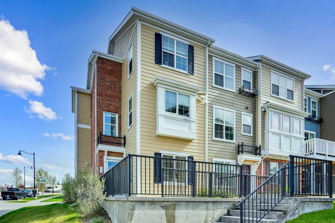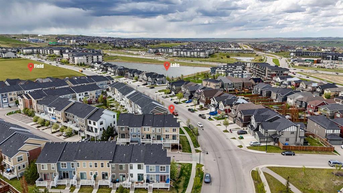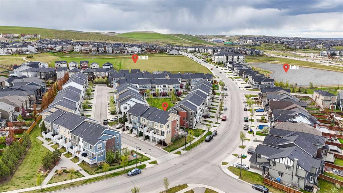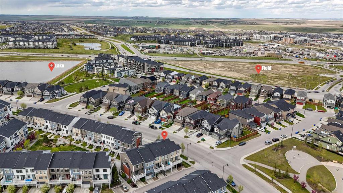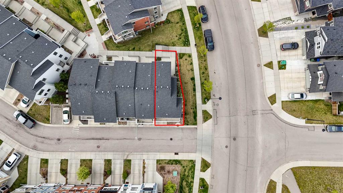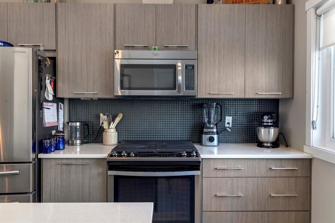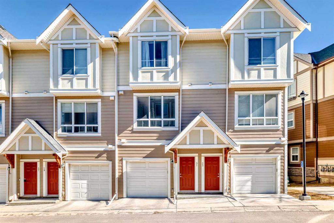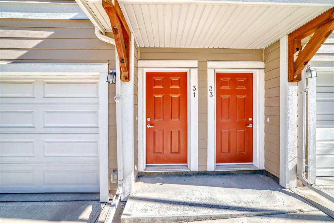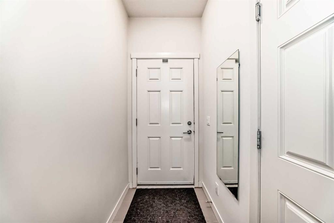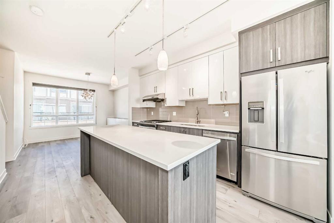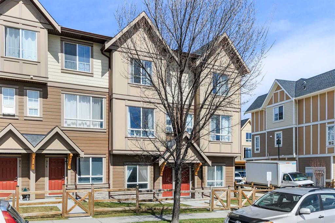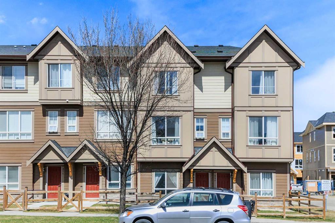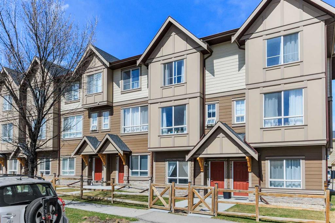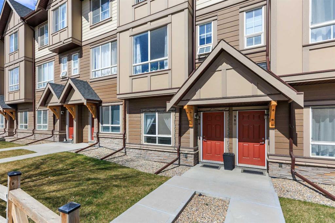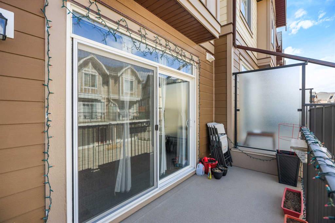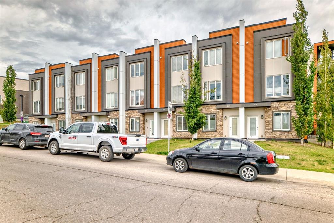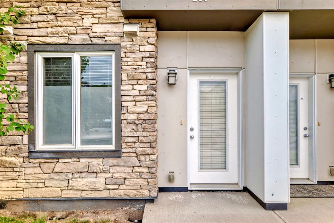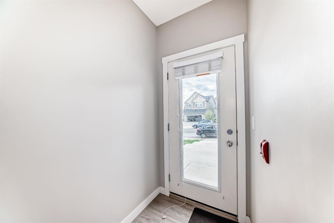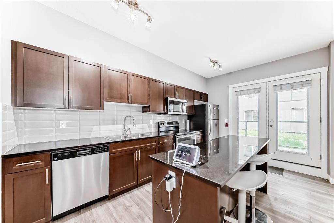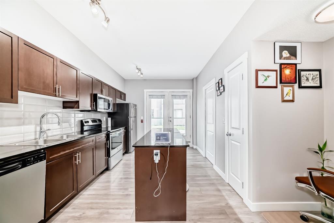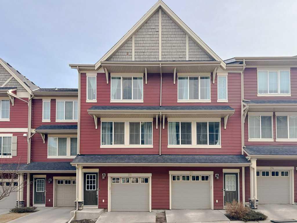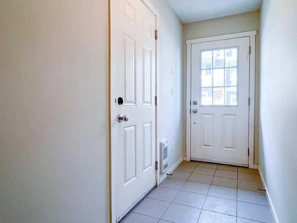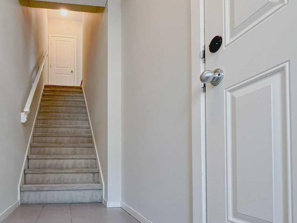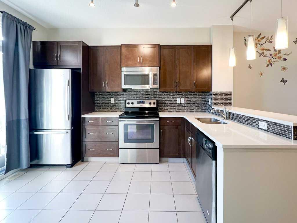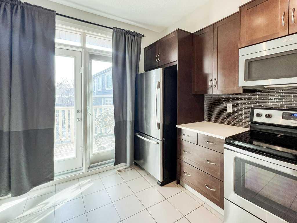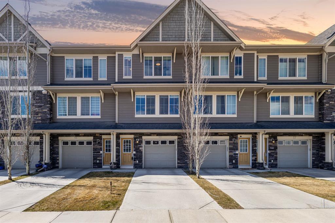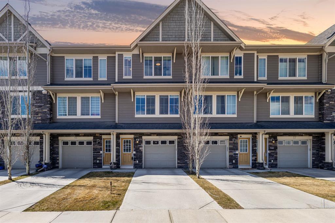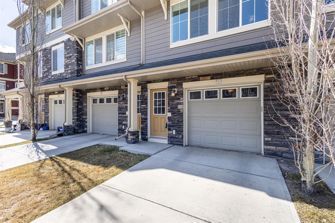78 Sherwood Row NW
Calgary T3R 0X1
MLS® Number: A2211124
$ 455,000
2
BEDROOMS
2 + 1
BATHROOMS
1,264
SQUARE FEET
2014
YEAR BUILT
Step into this exceptional 2-bedroom, 2.5-bathroom home nestled within the vibrant and highly sought-after Willow development—a modern community where comfort meets convenience. This charming property blends stylish design with functional living, offering the perfect setting for first-time buyers, small families, or savvy investors looking to expand their portfolio with a home that truly stands out. From the moment you arrive, you’ll notice the attention to detail and the abundance of character this home has to offer. The front patio welcomes you in, ideal for morning coffee or evening relaxation. Inside, the open-concept floor plan is perfectly suited for today’s lifestyle. The main floor is filled with natural light, thanks to large windows throughout that invite the sunshine in, creating an inviting and airy atmosphere. The contemporary kitchen features modern finishes, sleek cabinetry, and ample counter space—whether you're preparing family meals or hosting guests, it’s a space designed to inspire. The adjoining dining and living areas flow seamlessly together, creating a spacious hub perfect for entertaining or cozy evenings in. Upstairs, the desirable dual primary bedroom layout offers privacy and flexibility, with each bedroom boasting its own private ensuite bathroom. Whether for roommates, a growing family, or visiting guests, this setup ensures comfort and independence for all. One of the standout features of this home is the tandem double garage, providing plenty of room for two vehicles or additional storage. It’s practical, convenient, and a rare find in properties of this type. Beyond the home itself, the location adds even more appeal. Situated near major shopping centers such as Beacon Hill, Sage Hill, and Creekside, you’ll have a wide array of shops, restaurants, and everyday essentials just minutes away. With quick access to Stoney Trail, commuting around the city is a breeze—whether you're heading downtown, to work, or planning weekend adventures. For those who love the outdoors, you're steps away from an extensive network of parks, walking trails, and bike paths that make it easy to stay active and enjoy nature without leaving the neighbourhood. Local schools are also nearby, making it a great option for families with children. Don’t miss out on this incredible opportunity to own a home that combines modern style, thoughtful design, and a fantastic location. Schedule your private showing today and see firsthand why this home should be yours!
| COMMUNITY | Sherwood |
| PROPERTY TYPE | Row/Townhouse |
| BUILDING TYPE | Five Plus |
| STYLE | 3 Storey |
| YEAR BUILT | 2014 |
| SQUARE FOOTAGE | 1,264 |
| BEDROOMS | 2 |
| BATHROOMS | 3.00 |
| BASEMENT | None |
| AMENITIES | |
| APPLIANCES | Dishwasher, Dryer, Electric Stove, Garage Control(s), Microwave Hood Fan, Refrigerator, Washer, Window Coverings |
| COOLING | None |
| FIREPLACE | N/A |
| FLOORING | Carpet, Tile, Vinyl Plank |
| HEATING | Forced Air, Natural Gas |
| LAUNDRY | In Unit |
| LOT FEATURES | Back Lane, Level, Low Maintenance Landscape, Paved |
| PARKING | Double Garage Attached, Tandem |
| RESTRICTIONS | Easement Registered On Title, Restrictive Covenant, Utility Right Of Way |
| ROOF | Asphalt Shingle |
| TITLE | Fee Simple |
| BROKER | The Agency Calgary |
| ROOMS | DIMENSIONS (m) | LEVEL |
|---|---|---|
| Foyer | 8`2" x 3`9" | Lower |
| Furnace/Utility Room | 10`0" x 2`10" | Lower |
| Living Room | 10`11" x 13`2" | Main |
| Kitchen | 15`4" x 7`9" | Main |
| Dining Room | 9`7" x 8`9" | Main |
| 2pc Bathroom | 4`10" x 4`7" | Main |
| Laundry | 3`5" x 2`11" | Upper |
| Bedroom - Primary | 12`10" x 10`9" | Upper |
| 3pc Ensuite bath | 7`9" x 5`3" | Upper |
| Bedroom | 11`10" x 10`9" | Upper |
| 4pc Ensuite bath | 7`10" x 5`3" | Upper |

