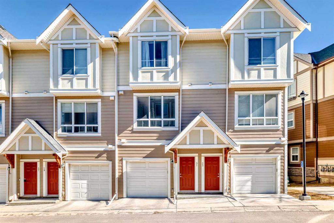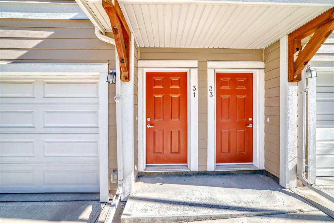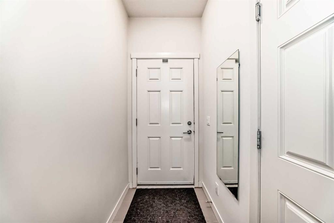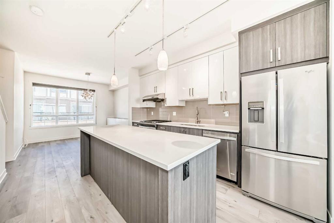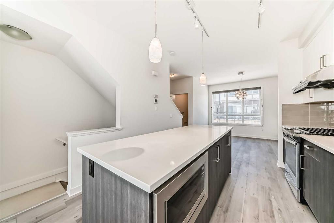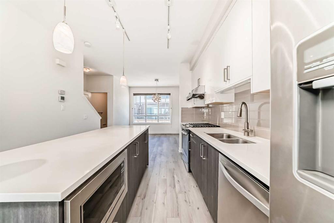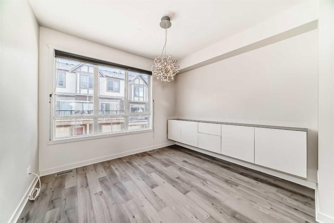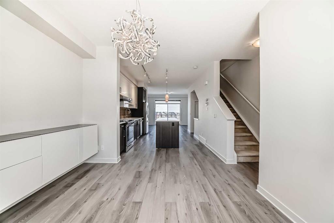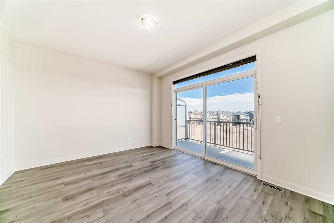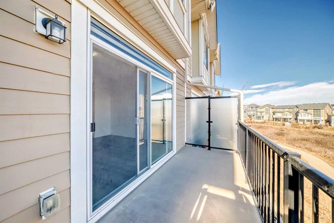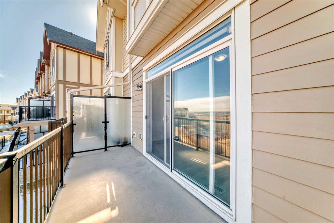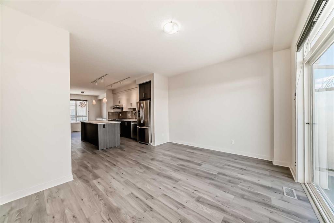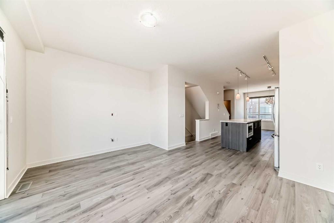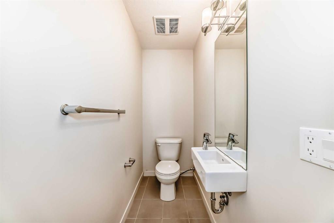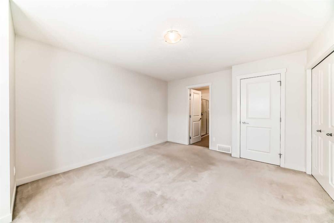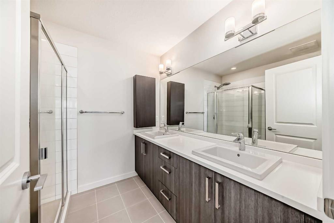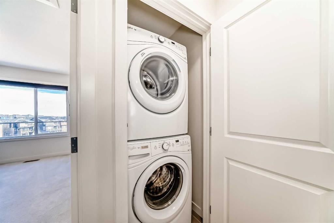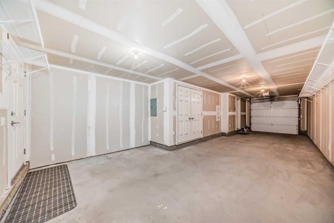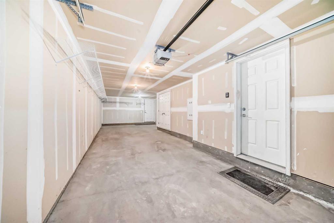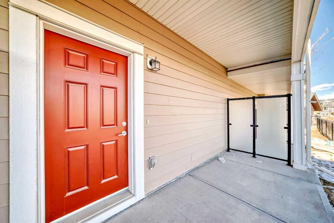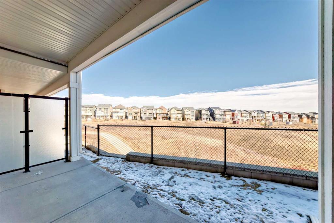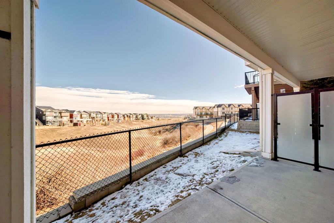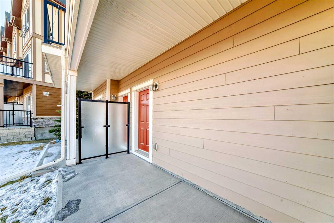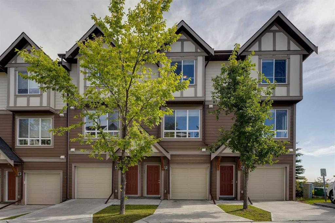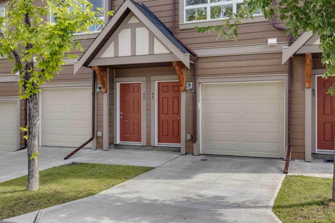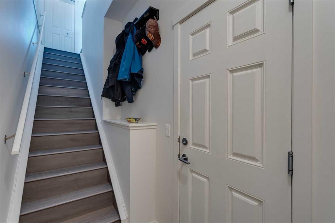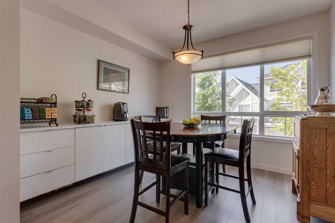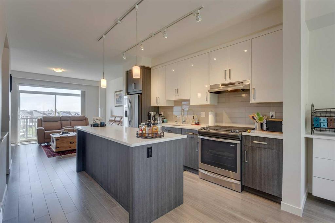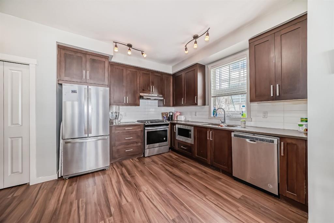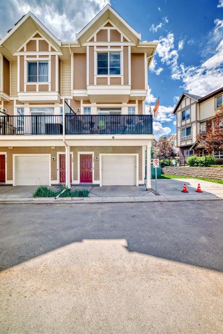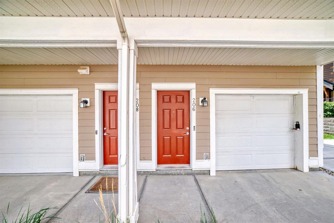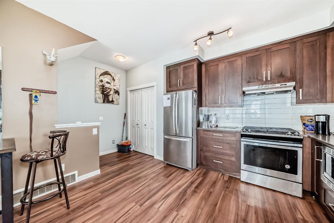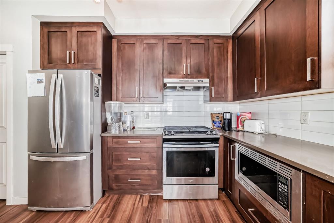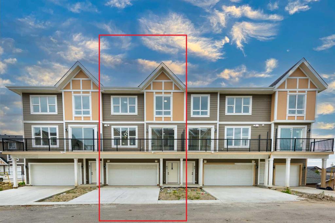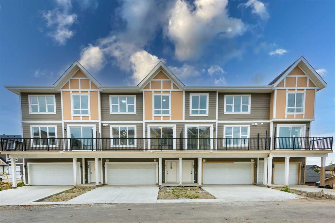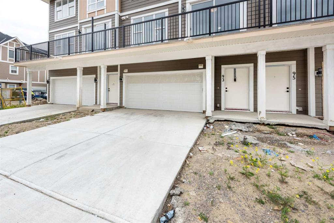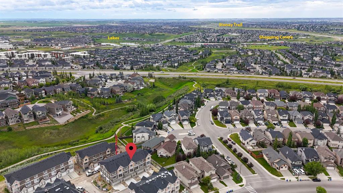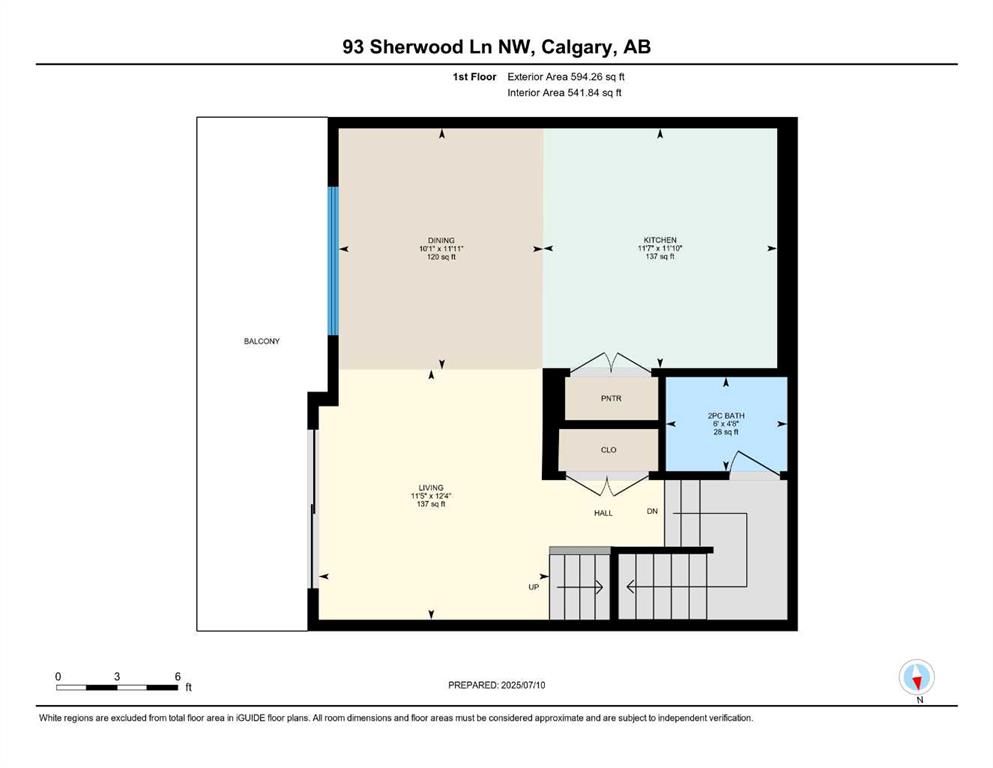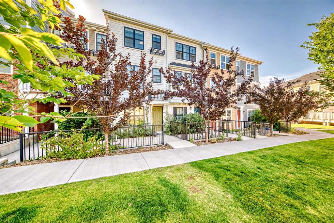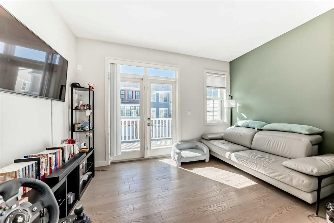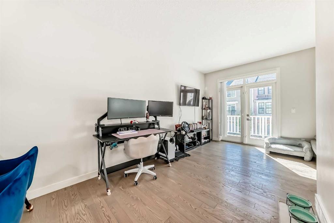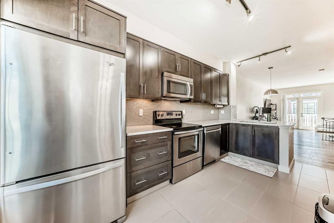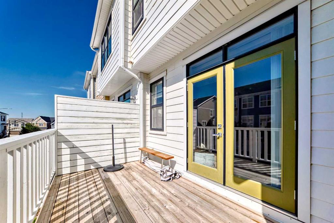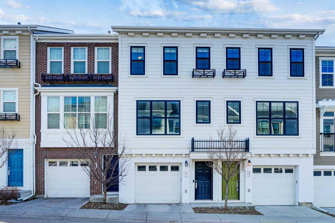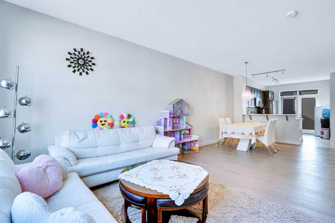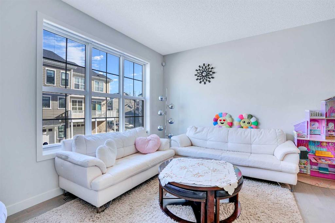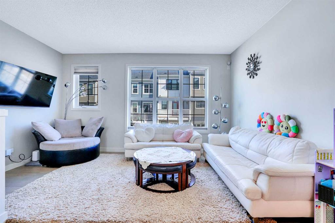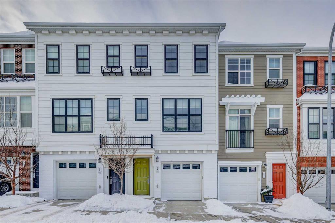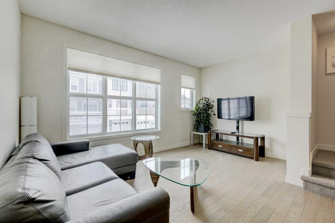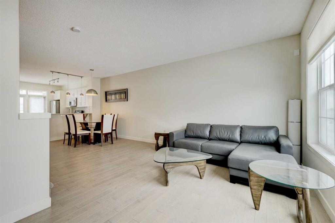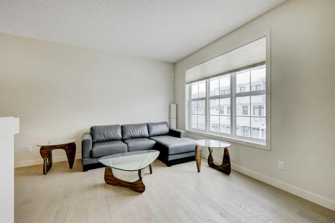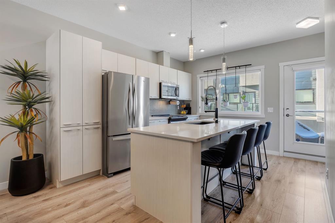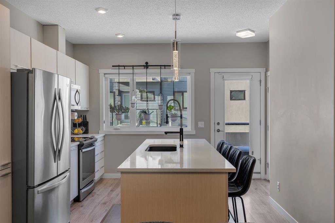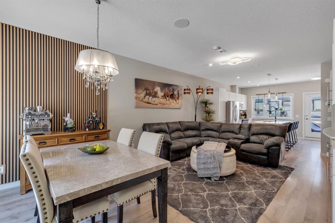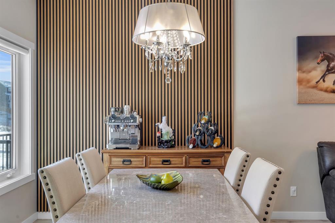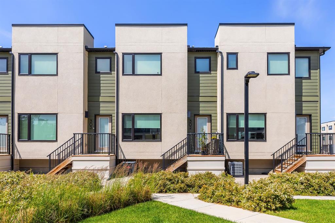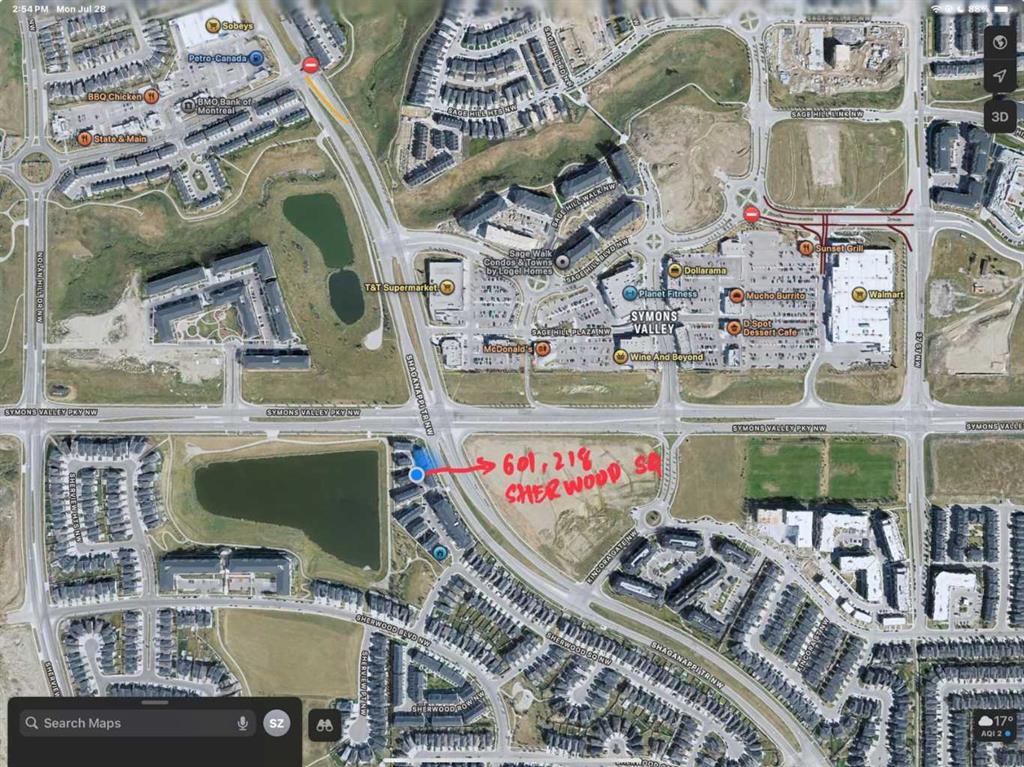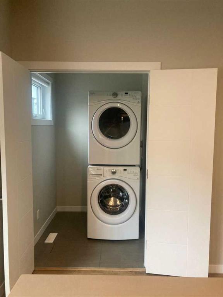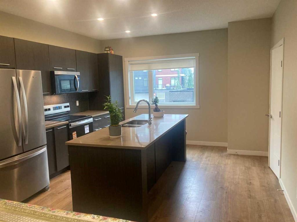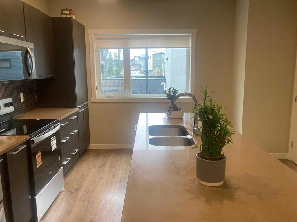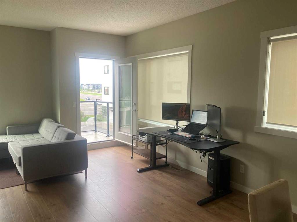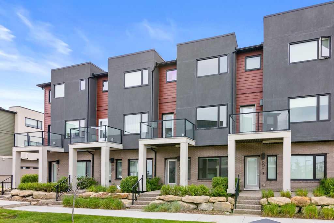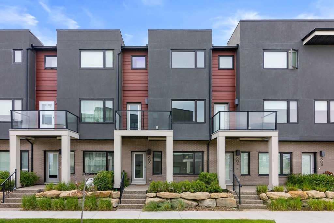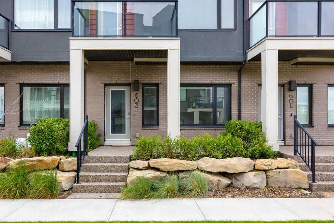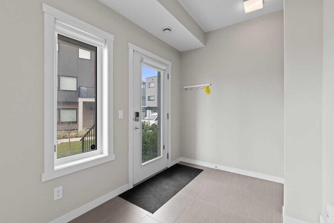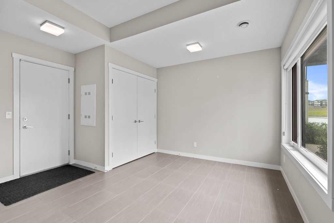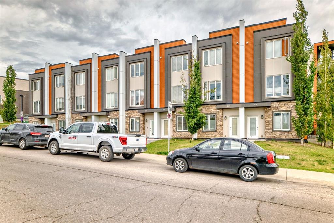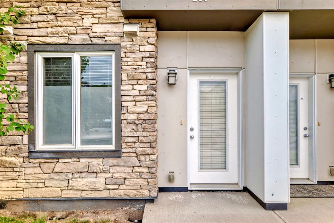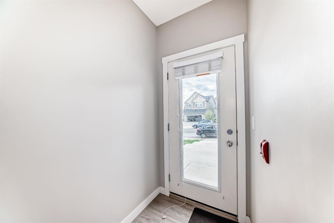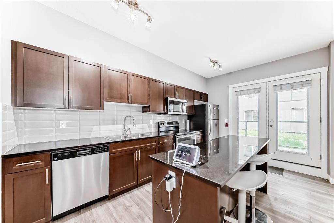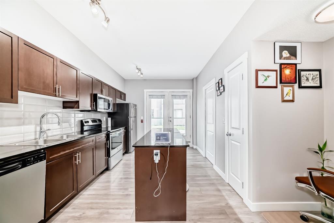31 Sherwood Lane NW
Calgary T3R 0V3
MLS® Number: A2223180
$ 498,000
2
BEDROOMS
2 + 1
BATHROOMS
1,353
SQUARE FEET
2014
YEAR BUILT
Welcome to 31 Sherwood Lane NW, a stunning home nestled in the sought-after community of Sherwood. This property features a bright and spacious open-concept floor plan with 9-foot ceilings and an abundance of natural light throughout. Enjoy the beautiful new vinyl flooring and upgraded cabinetry in the kitchen, blending style and function perfectly. One of the highlights of this home is the breathtaking mountain views, which you can enjoy from the comfort of your living space or backyard. Sir Winston Churchill High School is the designated high school, with the added convenience of direct bus service from the bus stop located right next to the unit. Situated in a prime location, this property offers easy access to Costco and Beacon Hill Shopping Centre for all your shopping needs. Don’t miss the opportunity to own this beautiful home with stunning mountain views in one of Calgary’s most desirable neighborhoods!
| COMMUNITY | Sherwood |
| PROPERTY TYPE | Row/Townhouse |
| BUILDING TYPE | Five Plus |
| STYLE | 2 Storey |
| YEAR BUILT | 2014 |
| SQUARE FOOTAGE | 1,353 |
| BEDROOMS | 2 |
| BATHROOMS | 3.00 |
| BASEMENT | None |
| AMENITIES | |
| APPLIANCES | Dishwasher, Electric Range, Microwave, Range Hood, Refrigerator, Washer/Dryer, Window Coverings |
| COOLING | None |
| FIREPLACE | N/A |
| FLOORING | Carpet, Vinyl |
| HEATING | Forced Air |
| LAUNDRY | Upper Level |
| LOT FEATURES | Back Yard, Backs on to Park/Green Space |
| PARKING | Oversized, Single Garage Attached |
| RESTRICTIONS | None Known |
| ROOF | Asphalt Shingle |
| TITLE | Fee Simple |
| BROKER | Grand Realty |
| ROOMS | DIMENSIONS (m) | LEVEL |
|---|---|---|
| Entrance | 7`6" x 3`11" | Lower |
| 2pc Bathroom | 6`9" x 3`2" | Main |
| Dining Room | 11`2" x 10`5" | Main |
| Kitchen | 11`10" x 10`9" | Main |
| Living Room | 14`9" x 12`0" | Main |
| Balcony | 15`7" x 5`8" | Main |
| Bedroom | 12`4" x 12`8" | Upper |
| 4pc Bathroom | 7`10" x 4`11" | Upper |
| Laundry | 2`10" x 3`0" | Upper |
| Bedroom - Primary | 15`0" x 12`4" | Upper |
| 4pc Ensuite bath | 7`2" x 7`11" | Upper |

