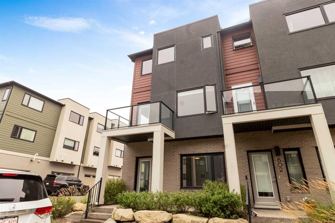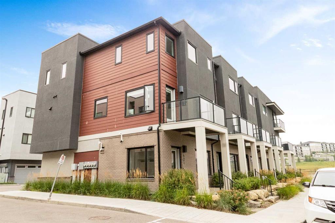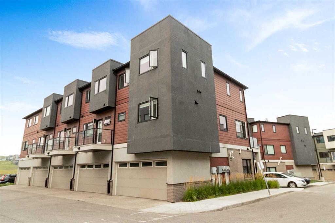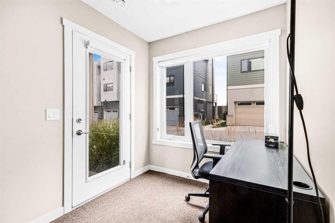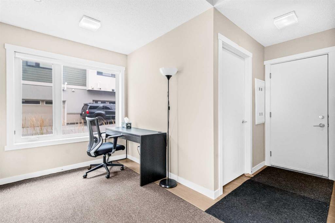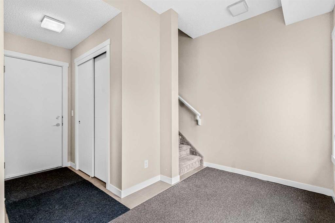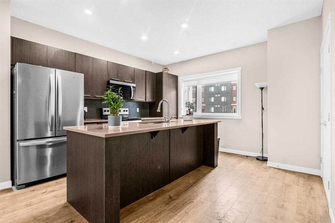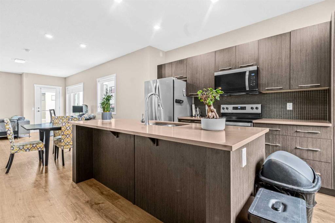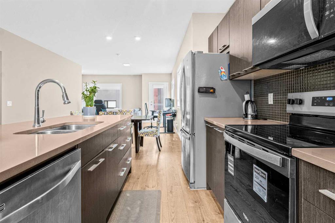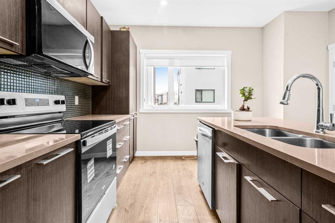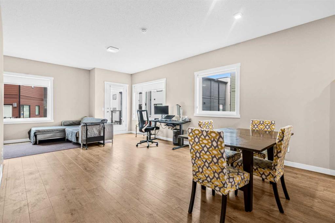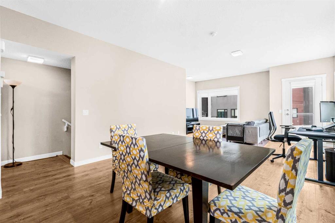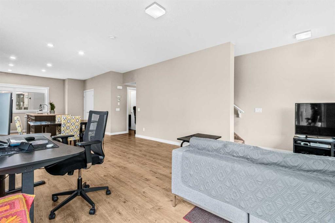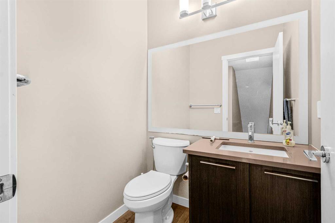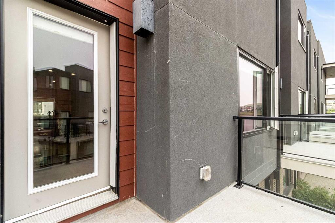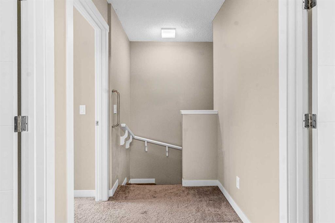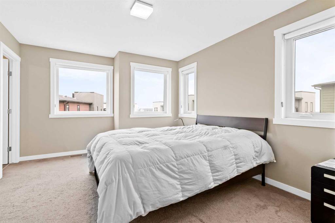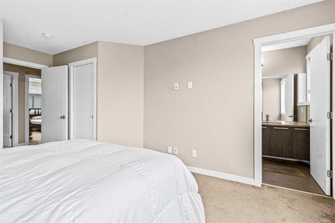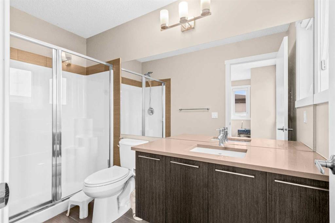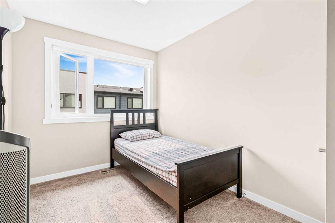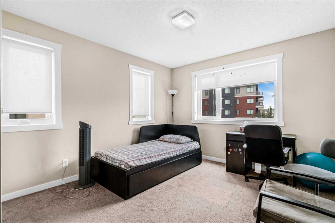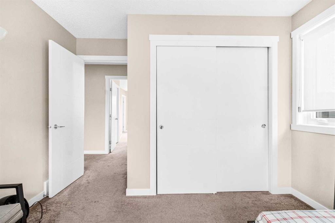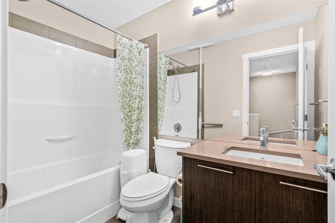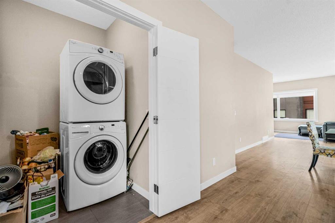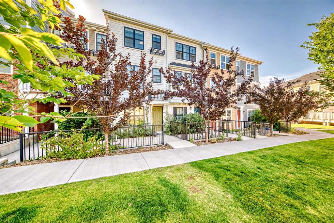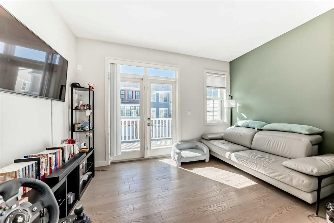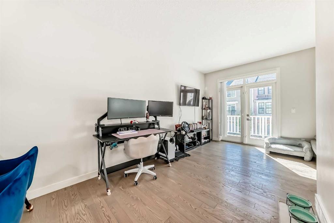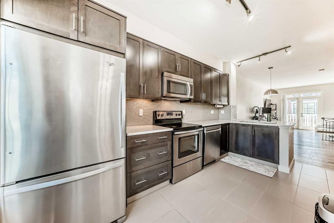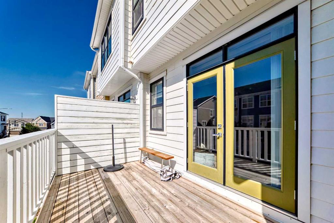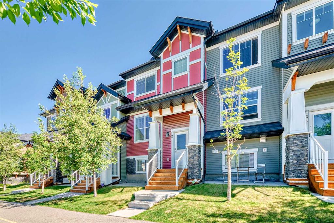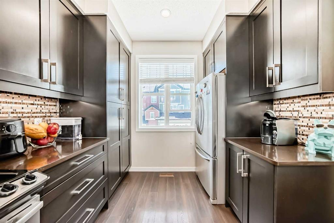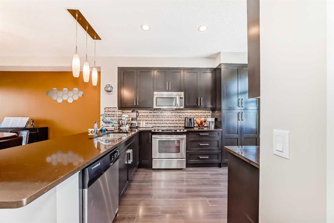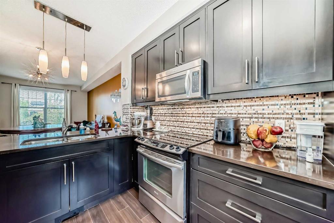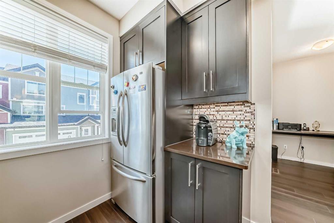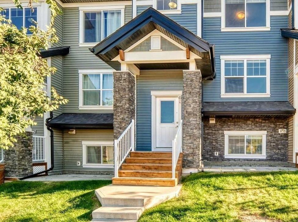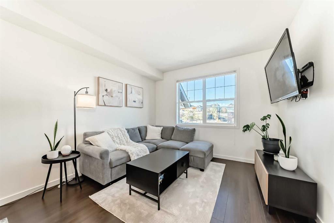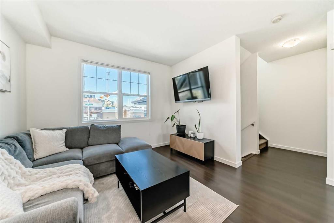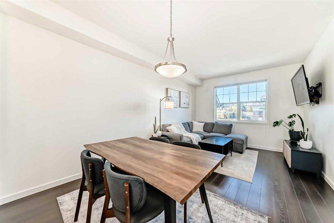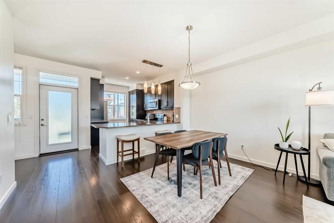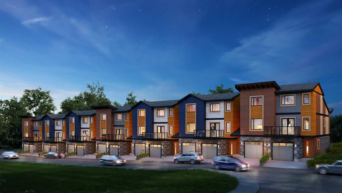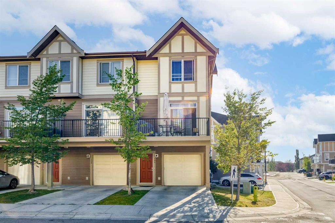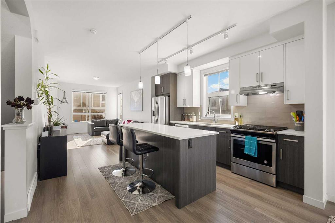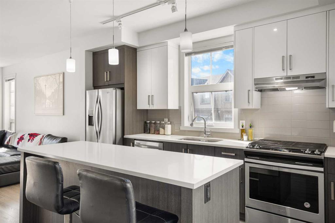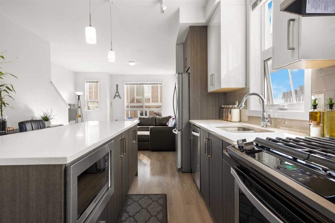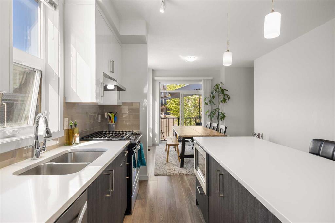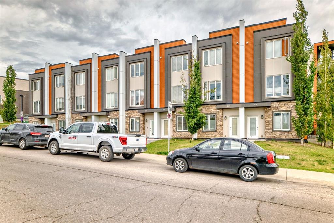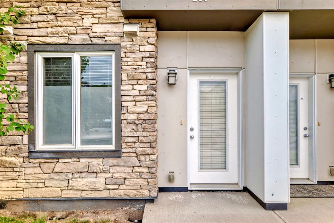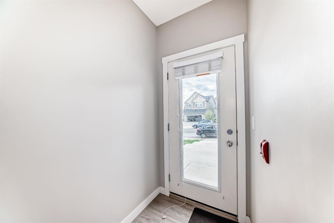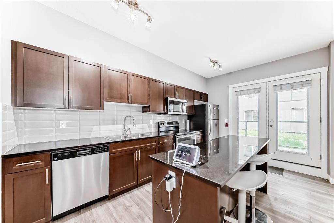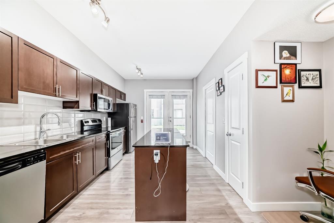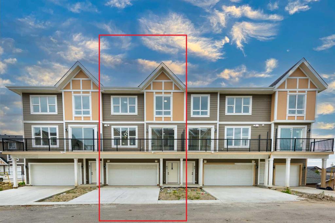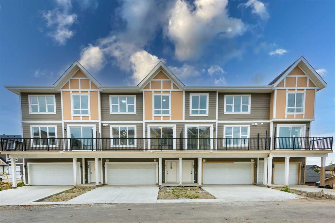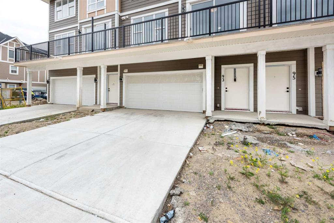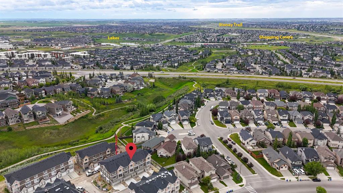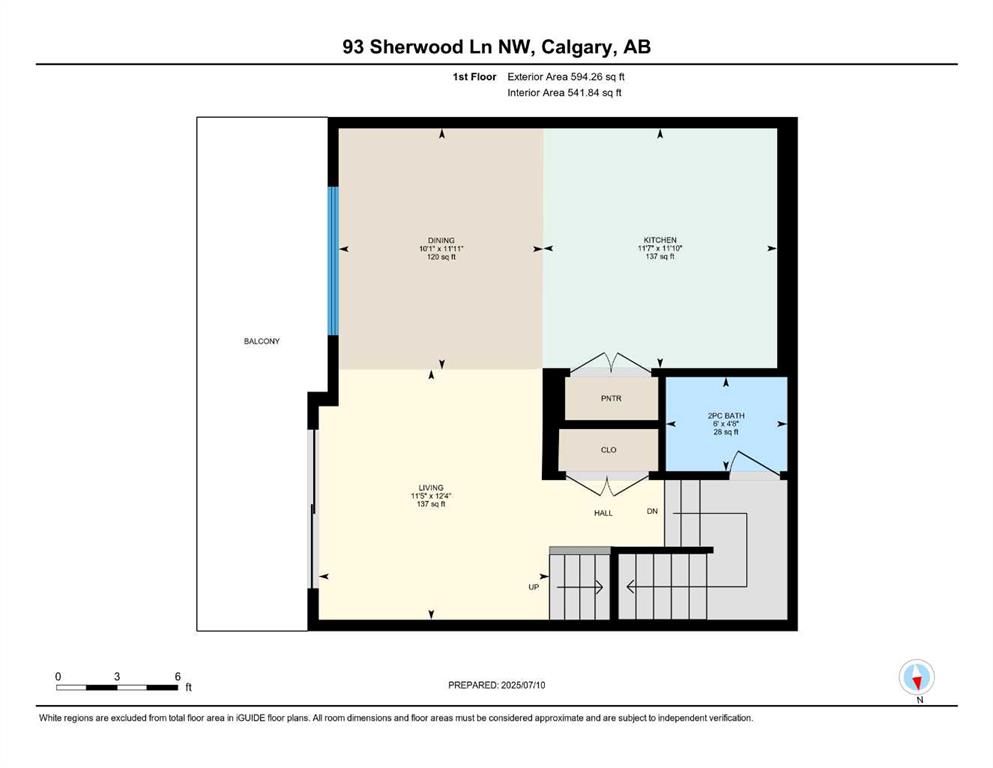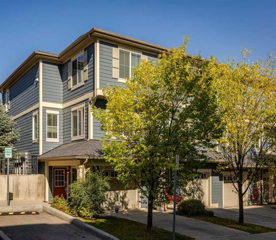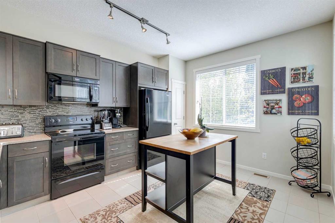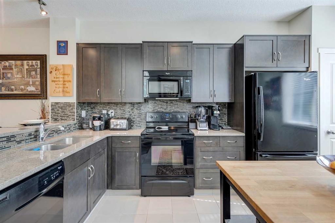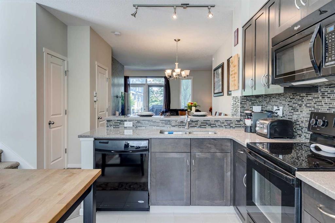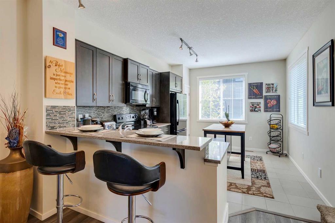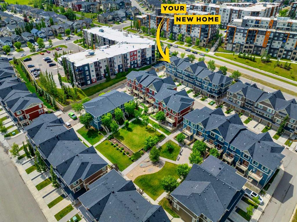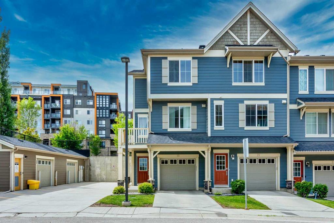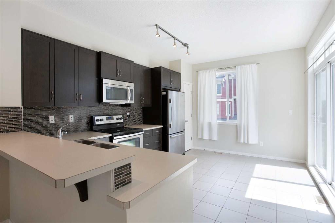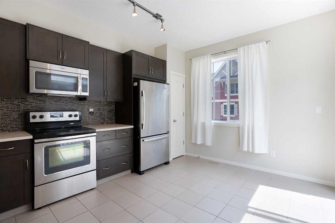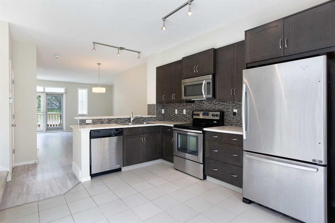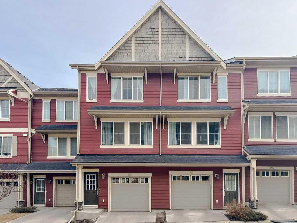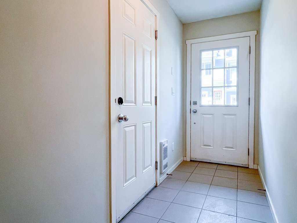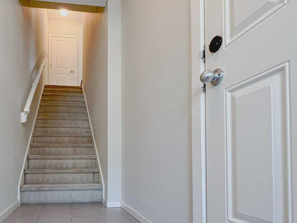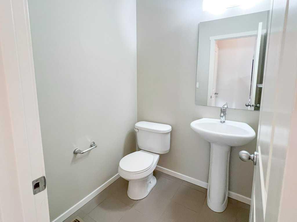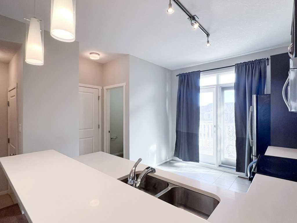601, 218 Sherwood Square NW
Calgary T3R 0Y2
MLS® Number: A2253371
$ 499,000
3
BEDROOMS
2 + 1
BATHROOMS
1,621
SQUARE FEET
2016
YEAR BUILT
Welcome to this SPACIOUS CORNER UNIT 3 bedroom, 2.5 bathroom townhome located in the desirable community of Sherwood NW. Featuring a DOUBLE CAR ATTACHED GARAGE and an OPEN FLOOR PLAN, this home offers both comfort and convenience, making it a perfect opportunity for homebuyers or investors. As you step inside, you are greeted by a welcoming mudroom that connects to the garage and a bright den surrounded by large windows, perfect for a home office or study space. On the main floor, high ceilings and oversized windows fill the home with natural light, creating a bright and inviting atmosphere. The OPEN CONCEPT layout is ideal for entertaining, with a formal dining area that flows into the comfortable living room. The kitchen features modern finishes, stainless steel appliances, ample storage, and all the space you need to prepare your favorite meals. This level is complete with a 2-piece bathroom, stacked laundry, and a large balcony, the perfect spot to relax on warm days. Upstairs, you will find 3 SPACIOUS bedrooms. The primary suite is generously sized and includes a walk-in closet and private ensuite. The second and third bedrooms also offer plenty of space with large closets, along with a 4-piece bathroom and extra storage completing this level. Located close to shopping centers, T&T Supermarket, bus stops, parks, and all the amenities one could ask for, with quick access to Stoney Trail, this townhome combines comfort, style, and convenience. Don’t miss out on this amazing opportunity!
| COMMUNITY | Sherwood |
| PROPERTY TYPE | Row/Townhouse |
| BUILDING TYPE | Five Plus |
| STYLE | 3 Storey |
| YEAR BUILT | 2016 |
| SQUARE FOOTAGE | 1,621 |
| BEDROOMS | 3 |
| BATHROOMS | 3.00 |
| BASEMENT | None |
| AMENITIES | |
| APPLIANCES | Dishwasher, Electric Range, Microwave, Refrigerator, Washer/Dryer Stacked |
| COOLING | None |
| FIREPLACE | N/A |
| FLOORING | Carpet, Ceramic Tile, Laminate |
| HEATING | Forced Air |
| LAUNDRY | In Unit |
| LOT FEATURES | Corner Lot, Landscaped, Low Maintenance Landscape, Paved, Street Lighting |
| PARKING | Double Garage Attached, Garage Faces Rear |
| RESTRICTIONS | Pet Restrictions or Board approval Required |
| ROOF | Asphalt Shingle |
| TITLE | Fee Simple |
| BROKER | Royal LePage METRO |
| ROOMS | DIMENSIONS (m) | LEVEL |
|---|---|---|
| Entrance | 5`6" x 6`10" | Lower |
| Den | 12`3" x 6`11" | Lower |
| Furnace/Utility Room | 5`11" x 7`5" | Lower |
| Mud Room | 6`3" x 5`11" | Lower |
| 2pc Bathroom | 4`11" x 5`4" | Main |
| Laundry | 4`9" x 5`5" | Main |
| Kitchen With Eating Area | 13`6" x 13`4" | Main |
| Dining Room | 13`4" x 7`8" | Main |
| Living Room | 15`6" x 13`4" | Main |
| Balcony | 9`5" x 6`9" | Main |
| Bedroom | 7`11" x 11`11" | Upper |
| Bedroom | 10`11" x 13`11" | Upper |
| Walk-In Closet | 7`3" x 3`9" | Upper |
| Bedroom - Primary | 13`11" x 11`6" | Upper |
| 3pc Ensuite bath | 9`11" x 14`11" | Upper |
| 4pc Bathroom | 4`11" x 8`6" | Upper |

