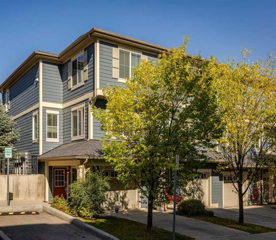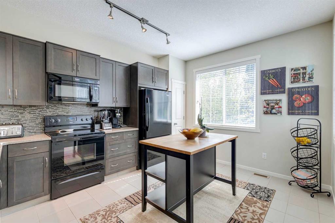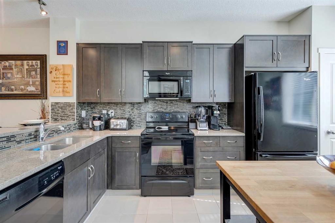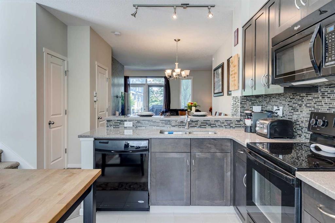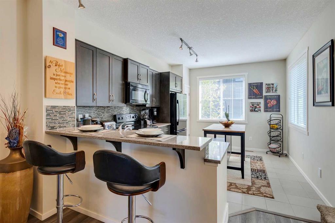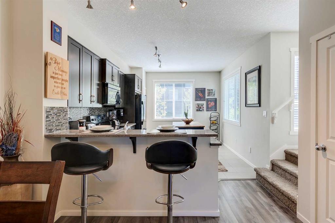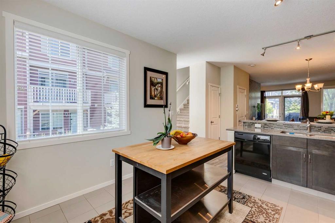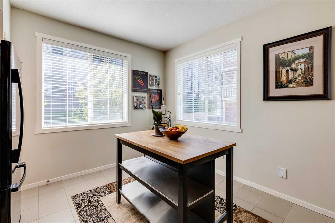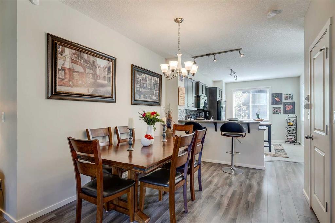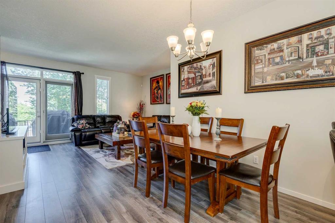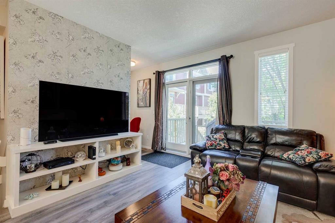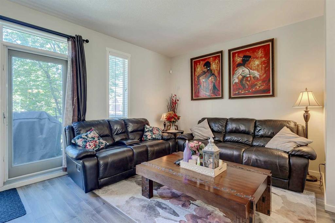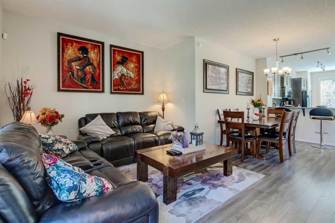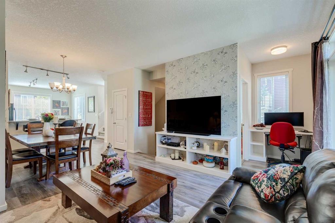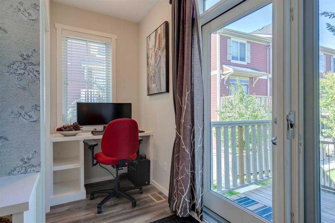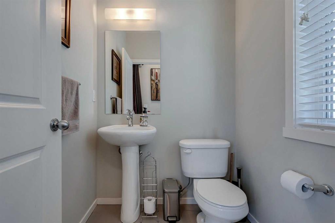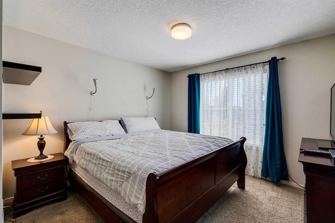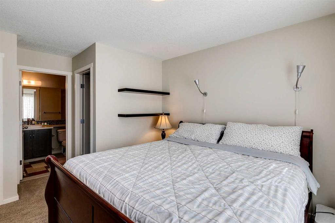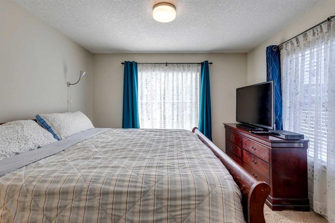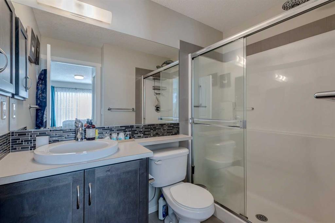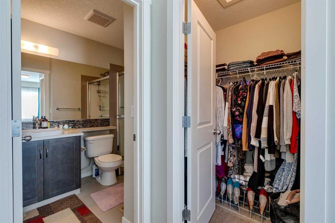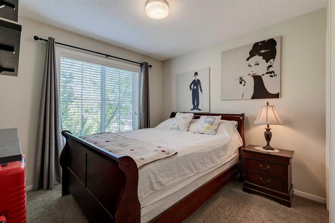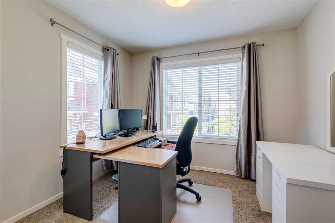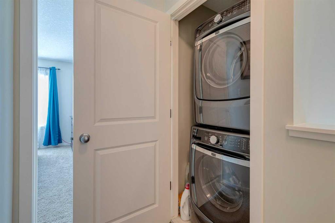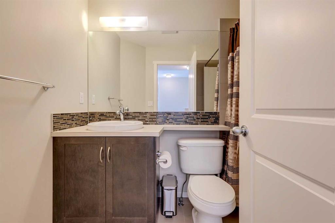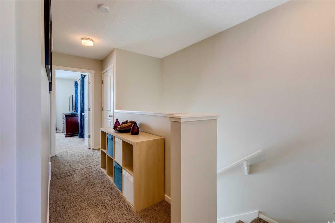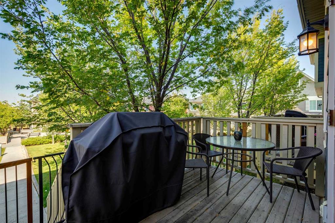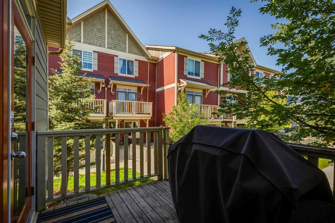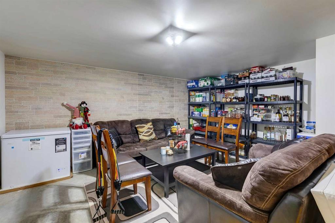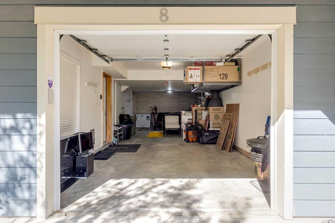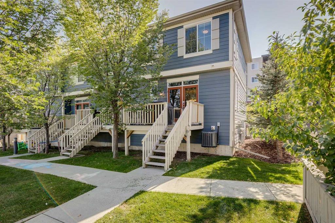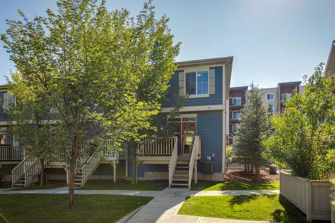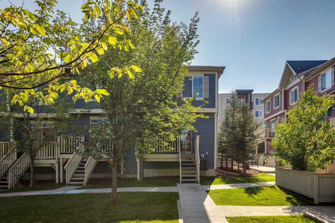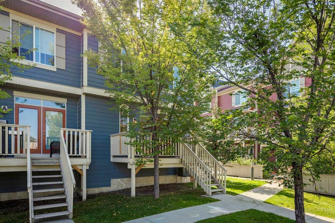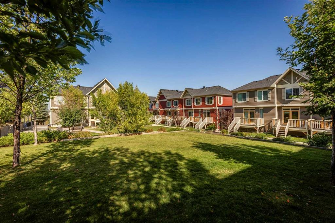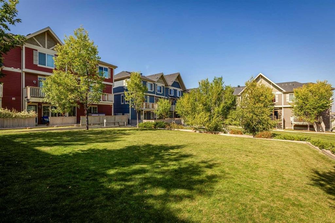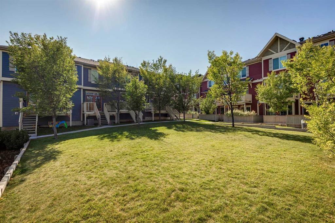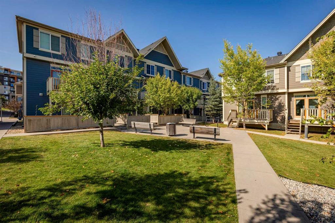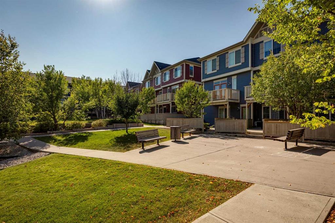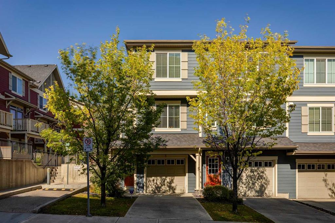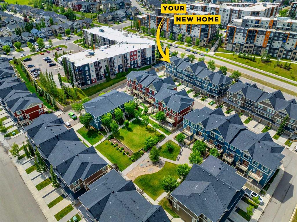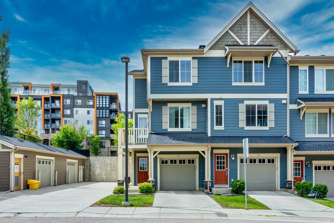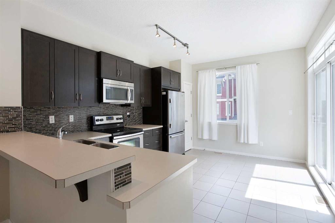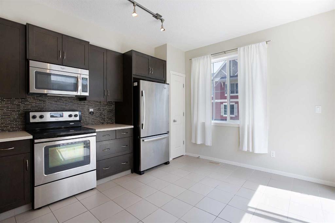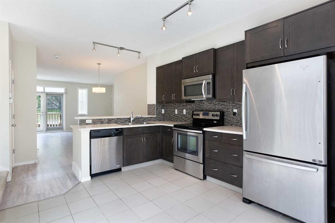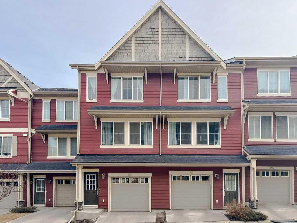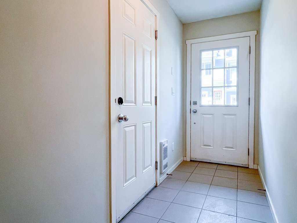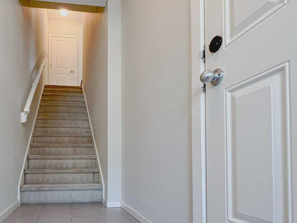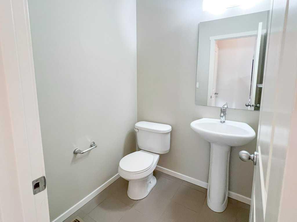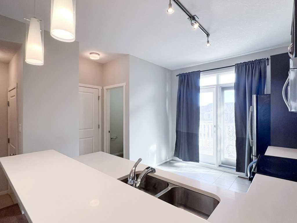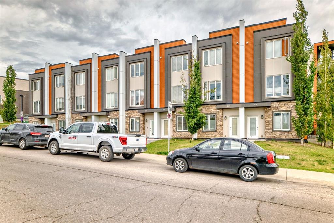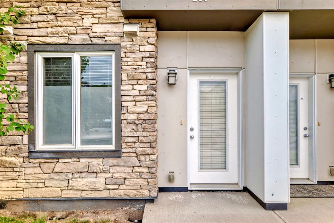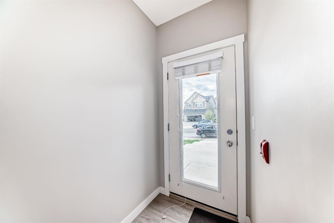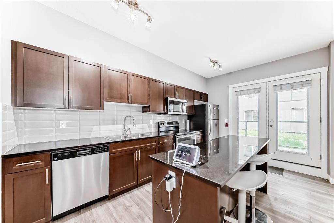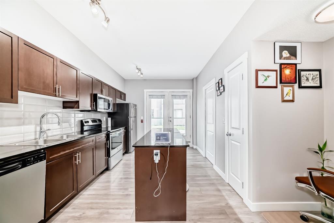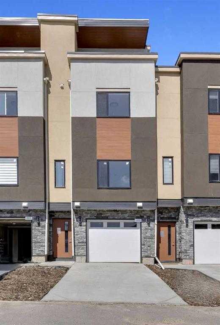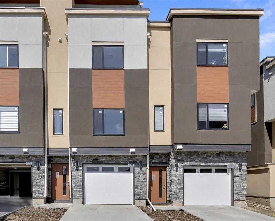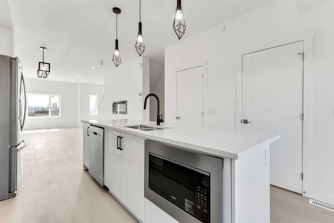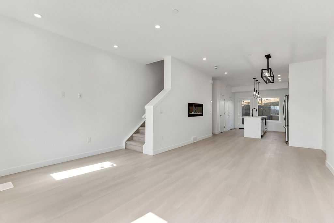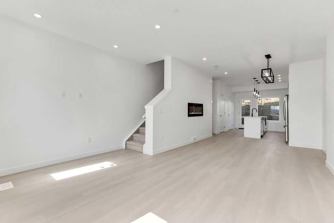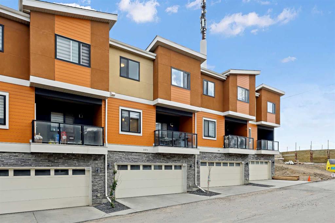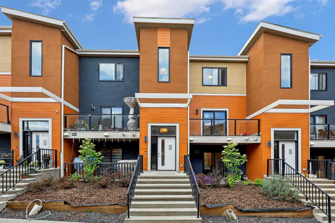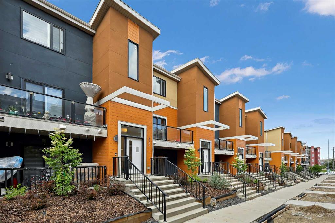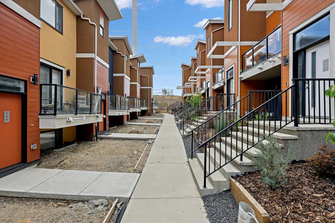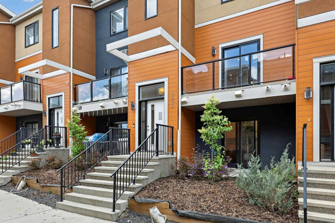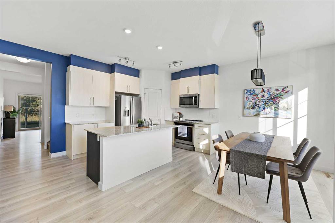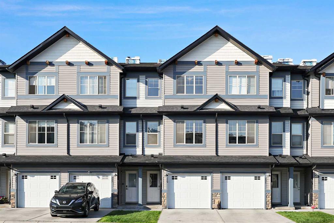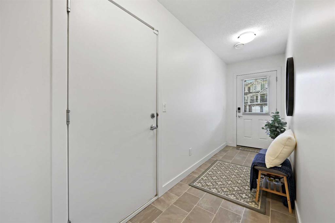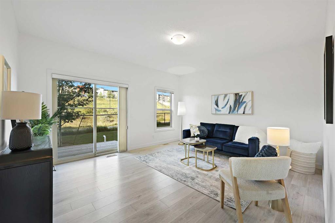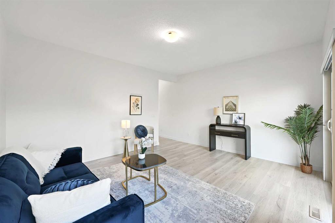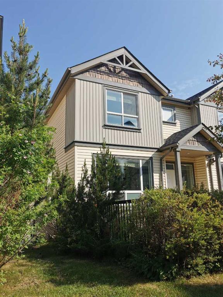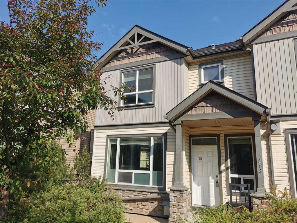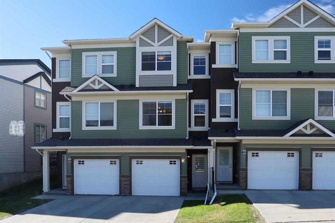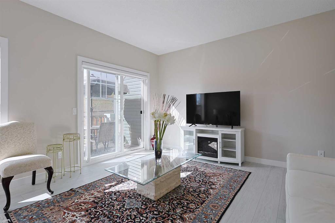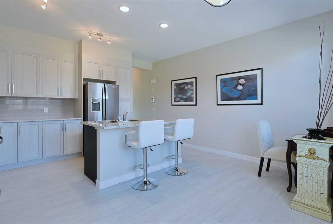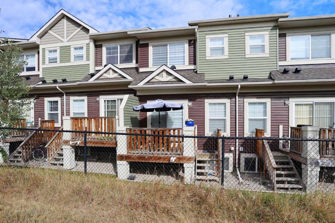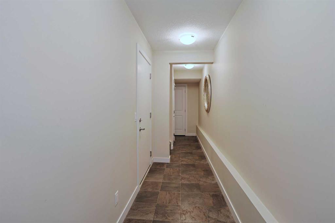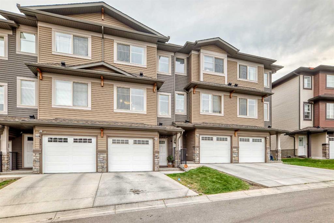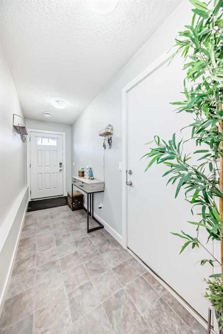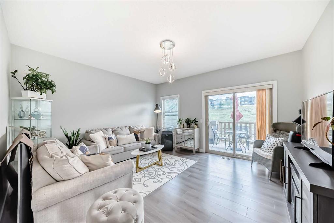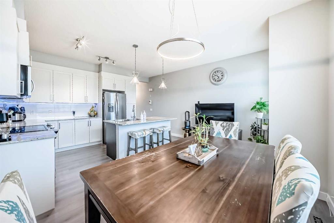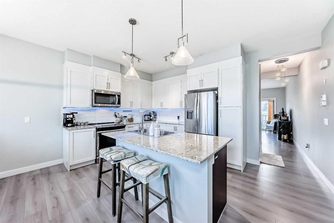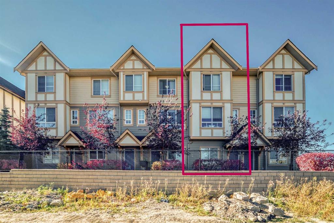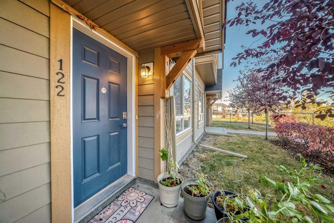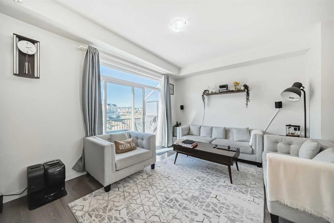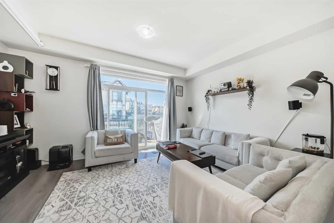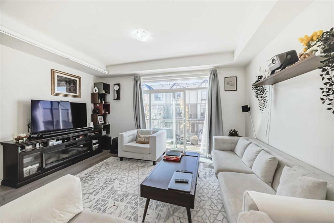8 kinlea Common NW
Calgary T3K 3Z5
MLS® Number: A2259897
$ 489,900
3
BEDROOMS
2 + 1
BATHROOMS
1,359
SQUARE FEET
2013
YEAR BUILT
FULLY FURNISHED! 3 Bedroom Townhouse in Kincora! Turnkey home or executive rental! Welcome to this stunning three bedroom, two and a half bathroom townhouse in the sought after community of Kincora. Designed for both comfort and style, this property offers the ultimate turnkey experience, whether you’re looking to move straight into a beautifully finished home or secure a ready made executive rental investment. The open concept main floor is highlighted by a custom feature wall in the living room, adding sophistication and warmth to the space. The modern kitchen includes a pantry, upgraded appliances, and everything you need already in place. From the livingroom, step out onto your private back deck overlooking green space, a perfect setting for morning coffee or evening gatherings. Upstairs, three spacious bedrooms provide flexibility for family life, guest accommodations, or a dedicated home office. The heated tandem garage is fully drywalled and equipped with overhang and extra storage, offering both practicality and convenience, also a "man" cave, ideal for entertaining or relaxing. Every detail has been considered, this home is sold fully furnished with stylish furniture, curated artwork, electronics, and complete kitchen essentials. All you need to do is bring your suitcase! For buyers, this property delivers a complete, move-in ready lifestyle with no extra costs or upgrades required. For investors, it represents a rare opportunity to purchase a fully outfitted executive rental in one of Calgary’s desirable family-friendly communities, with strong demand from professionals seeking a high-quality furnished home. This is more than a townhouse, it’s a ready made home or investment with every feature already in place!
| COMMUNITY | Kincora |
| PROPERTY TYPE | Row/Townhouse |
| BUILDING TYPE | Other |
| STYLE | 3 Storey |
| YEAR BUILT | 2013 |
| SQUARE FOOTAGE | 1,359 |
| BEDROOMS | 3 |
| BATHROOMS | 3.00 |
| BASEMENT | None |
| AMENITIES | |
| APPLIANCES | Central Air Conditioner, Dishwasher, Garage Control(s), Microwave, Microwave Hood Fan, Oven, Refrigerator, Stove(s), Washer/Dryer, Window Coverings |
| COOLING | Central Air |
| FIREPLACE | N/A |
| FLOORING | Carpet, Ceramic Tile, Laminate |
| HEATING | Forced Air |
| LAUNDRY | In Unit |
| LOT FEATURES | Backs on to Park/Green Space, Fruit Trees/Shrub(s), Landscaped, Lawn, No Neighbours Behind, Treed |
| PARKING | Single Garage Attached, Tandem |
| RESTRICTIONS | Pet Restrictions or Board approval Required |
| ROOF | Asphalt Shingle |
| TITLE | Fee Simple |
| BROKER | RE/MAX Landan Real Estate |
| ROOMS | DIMENSIONS (m) | LEVEL |
|---|---|---|
| Kitchen | 11`8" x 15`4" | Second |
| Dining Room | 9`5" x 10`9" | Second |
| Living Room | 14`6" x 11`2" | Second |
| Office | 5`9" x 4`6" | Second |
| 2pc Bathroom | 5`1" x 5`4" | Second |
| 4pc Bathroom | 5`4" x 8`2" | Third |
| 3pc Ensuite bath | 8`2" x 5`0" | Third |
| Laundry | 3`4" x 3`4" | Third |
| Walk-In Closet | 4`7" x 4`7" | Third |
| Bedroom - Primary | 11`8" x 12`9" | Third |
| Bedroom | 10`0" x 9`0" | Third |
| Bedroom | 9`10" x 10`0" | Third |

