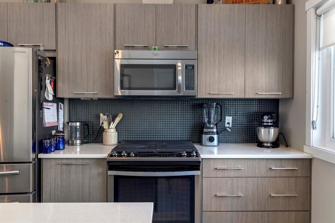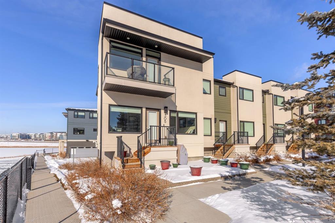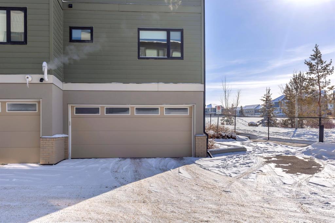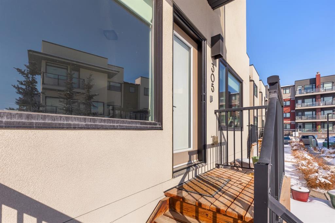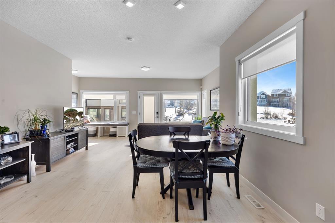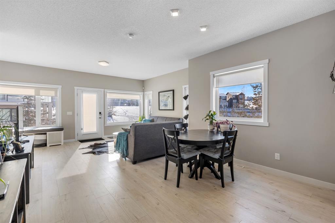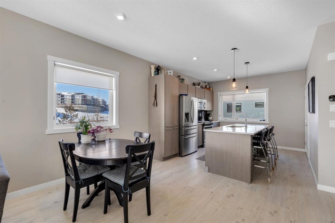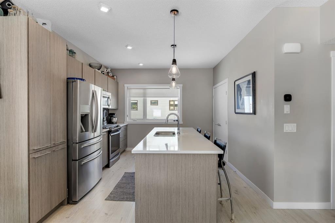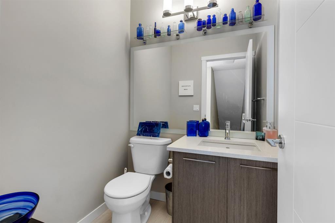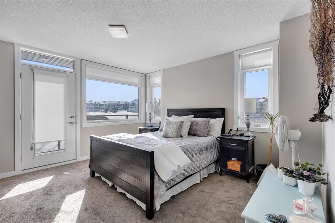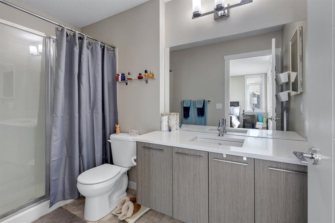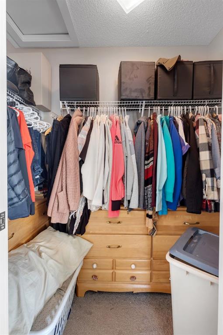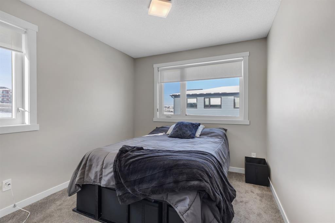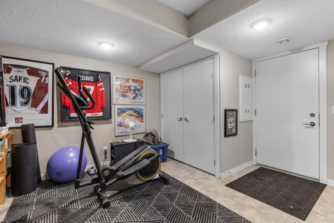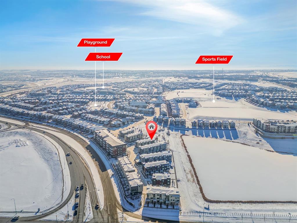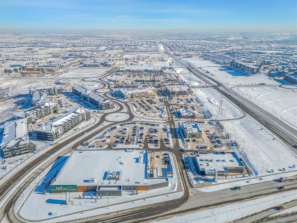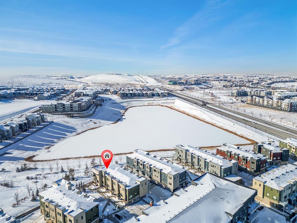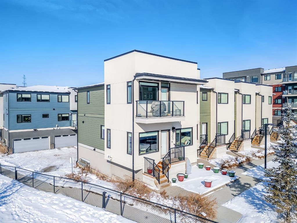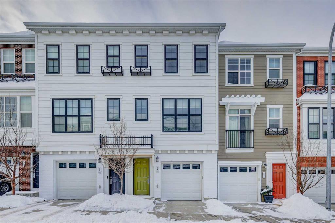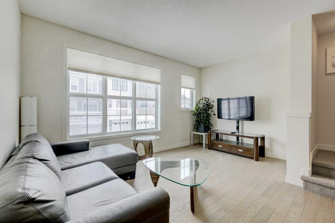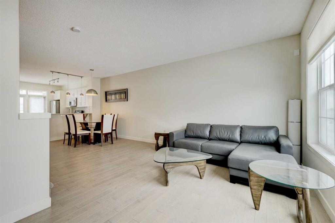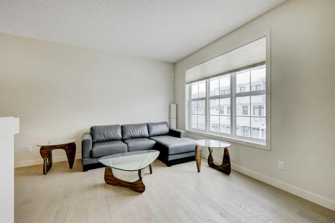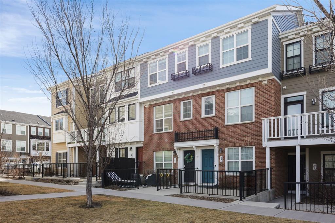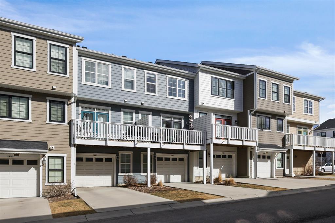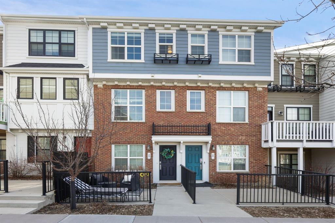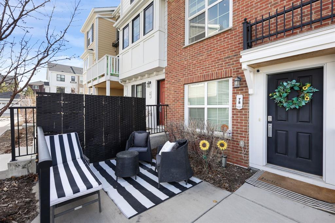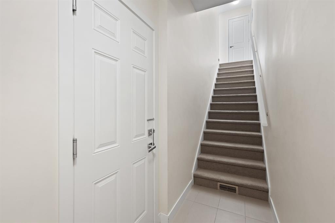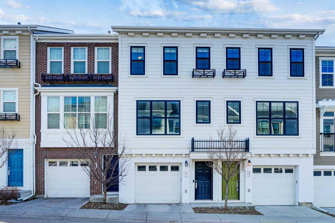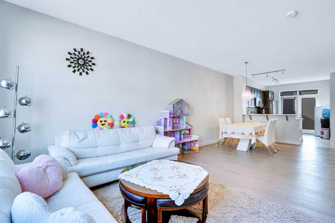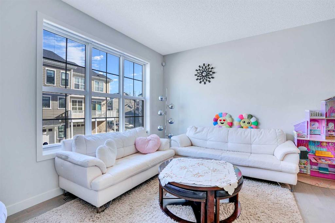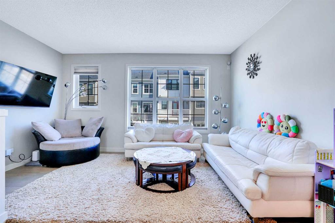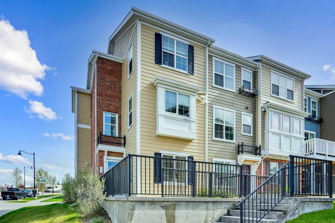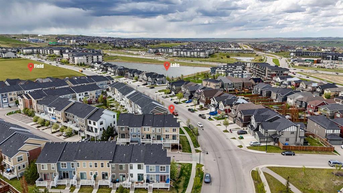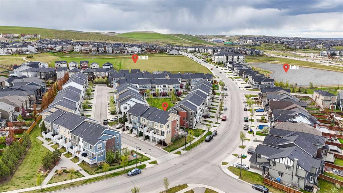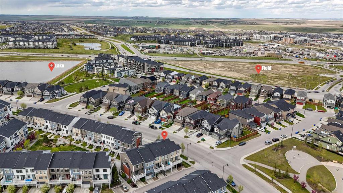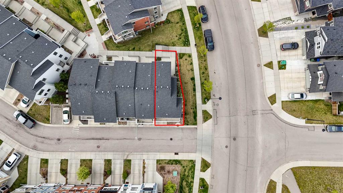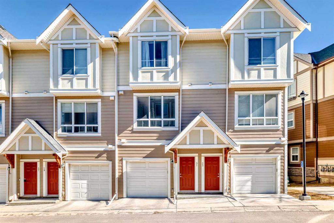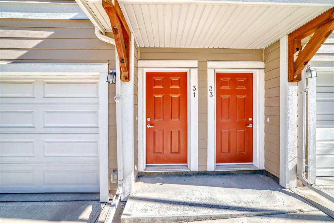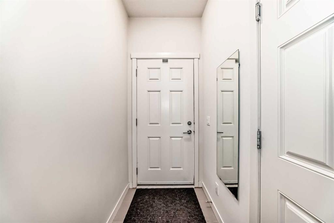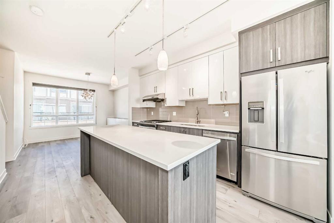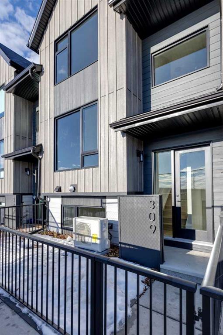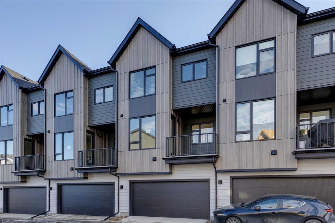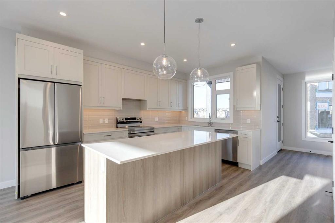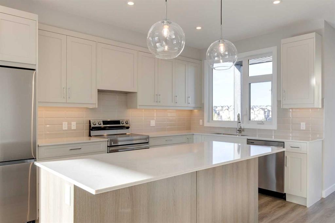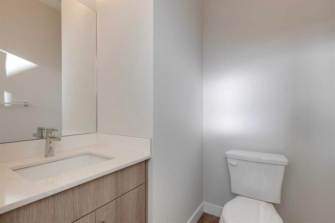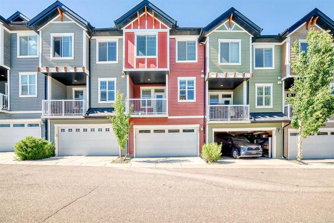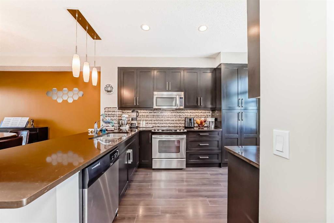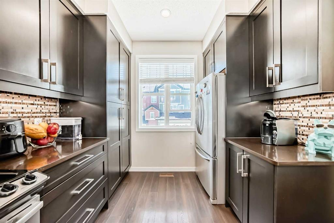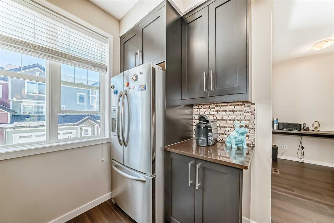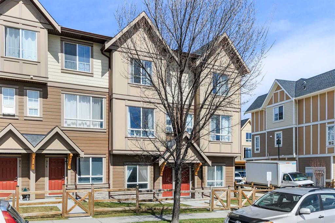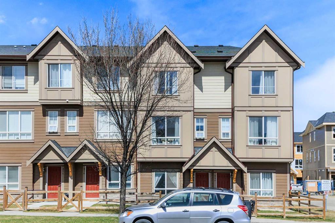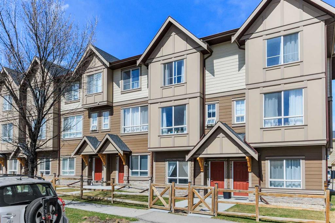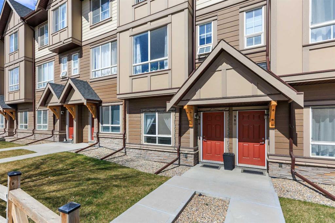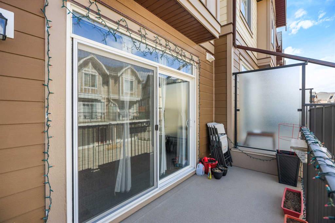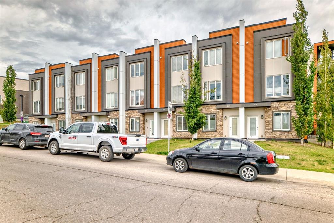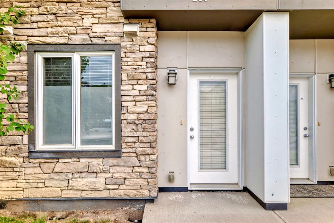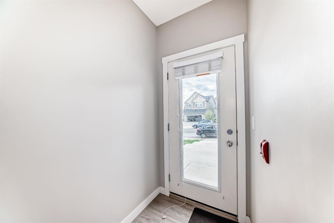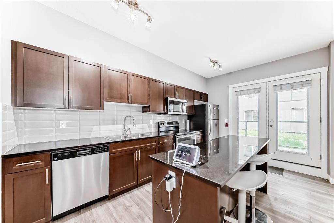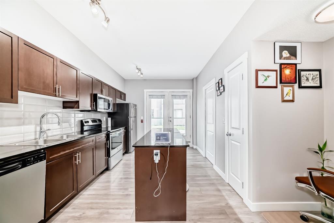305, 218 Sherwood Square NW
Calgary T3R0Y2
MLS® Number: A2220723
$ 469,900
3
BEDROOMS
2 + 1
BATHROOMS
1,348
SQUARE FEET
2015
YEAR BUILT
Welcome to the Diseno Development in the desirable community of Sherwood NW Calgary! This open concept Corner Lot townhome offers 1,590 square feet of luxury living just steps away from the community Park & Pond, and walkable distance to commercial found at Sage Hill Crossing. This beautiful South fronting and West Siding townhome offers a ton of natural lighting across the main and upper levels, and offers views and direct access to a centrally landscaped courtyard and the open park and pond directly beside the complex .This home offers an attached side by side double car garage which leads to fully developed flex/bonus room space, perfect for home office or at home gym! On the main floor you’ll find the perfect balance of open concept living and flexible design placement with a rear kitchen containing quartz counter tops and stainless steel upgraded appliances, a dedicated dining room location, and a central living room space with West Afternoon Exposures for views directly onto open green space. On the Upper Level you'll find 3 large bedrooms with 2 full baths orientation. The bedrooms feature extra window placement for additional natural lighting throughout and open sweeping views into the community. This rare park siding unit also features an elevated glass balcony off the primary bedroom for private and quiet views of the surrounding park space and takes full advantage of all day sun!. This home also contains s full builder upgrade package containing quartz counter tops, window coverings throughout, walk-in shower in the primary, generous walk-in closet, and low-maintenance laminate flooring across the main floor living space. With outdoor space in mind this home offers both an oversized concrete patio off the main level and a primary private balcony off the primary bedroom for full capitalization of the indoor/outdoor spaces! This stunning corner lot townhome offers ease of access to walking trails along the park and pond, is adjacent to visitor parking, and offers higher-end exterior finishes of Hardie Board panelling, Stucco Accenting and Brick Finish. Conveniently located close to public transportation, major thoroughfares, and Park and Playground, Shopping at both Beacon Hill and Sage Hill Plaza, come find out what makes Sherwood NW Calgary a great Community to call Home!
| COMMUNITY | Sherwood |
| PROPERTY TYPE | Row/Townhouse |
| BUILDING TYPE | Five Plus |
| STYLE | 2 Storey |
| YEAR BUILT | 2015 |
| SQUARE FOOTAGE | 1,348 |
| BEDROOMS | 3 |
| BATHROOMS | 3.00 |
| BASEMENT | Finished, Partial |
| AMENITIES | |
| APPLIANCES | Dishwasher, Dryer, Gas Range, Microwave, Refrigerator, Washer, Window Coverings |
| COOLING | None |
| FIREPLACE | N/A |
| FLOORING | Carpet, Laminate, Linoleum |
| HEATING | Forced Air, Natural Gas |
| LAUNDRY | In Unit, Laundry Room |
| LOT FEATURES | Backs on to Park/Green Space, Corner Lot, Few Trees, Landscaped, Low Maintenance Landscape, Private, Views |
| PARKING | Double Garage Attached |
| RESTRICTIONS | None Known |
| ROOF | Asphalt Shingle |
| TITLE | Fee Simple |
| BROKER | RE/MAX House of Real Estate |
| ROOMS | DIMENSIONS (m) | LEVEL |
|---|---|---|
| Den | 16`3" x 14`0" | Basement |
| Dining Room | 13`10" x 9`8" | Main |
| Living Room | 19`0" x 12`10" | Main |
| Kitchen | 11`9" x 12`8" | Main |
| 2pc Bathroom | 5`5" x 5`1" | Main |
| Laundry | 4`11" x 5`4" | Main |
| Bedroom - Primary | 13`6" x 17`4" | Upper |
| Bedroom | 9`0" x 12`1" | Upper |
| Bedroom | 7`8" x 12`1" | Upper |
| 3pc Bathroom | 5`3" x 9`9" | Upper |
| 4pc Ensuite bath | 4`9" x 8`8" | Upper |



