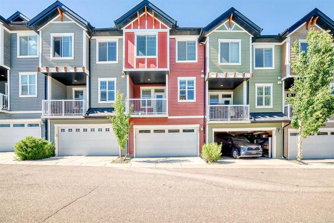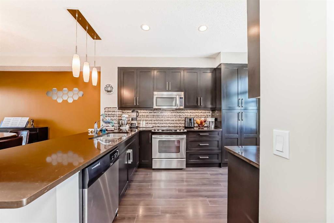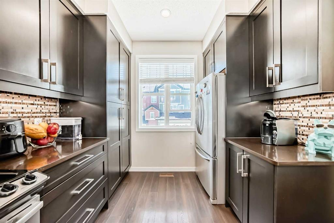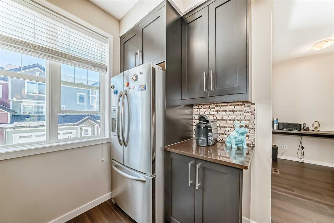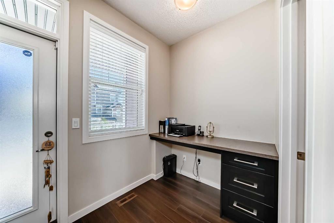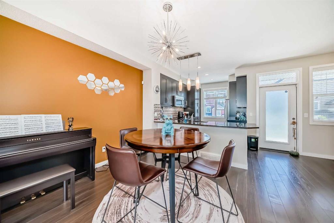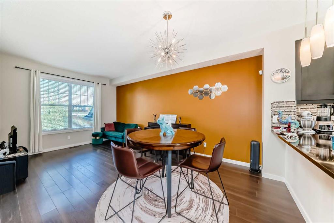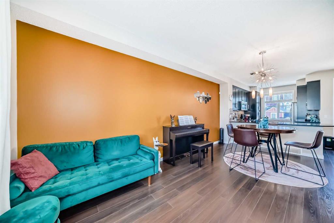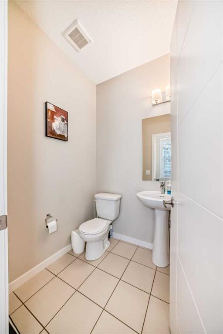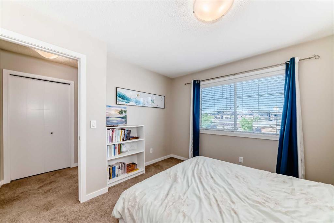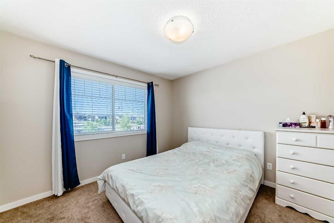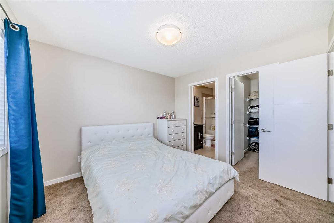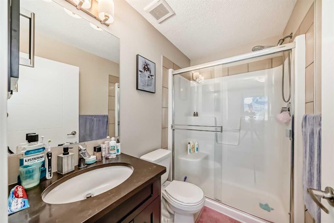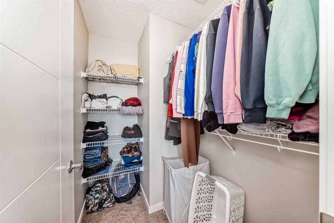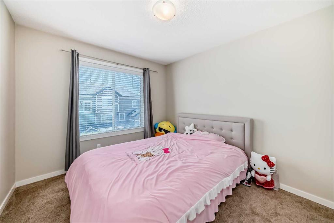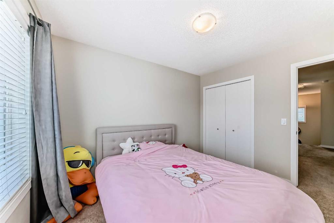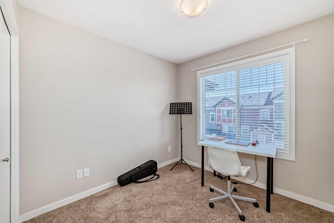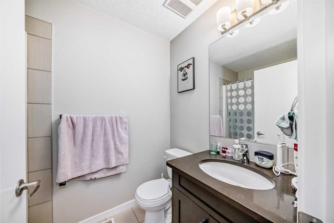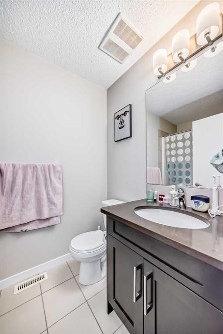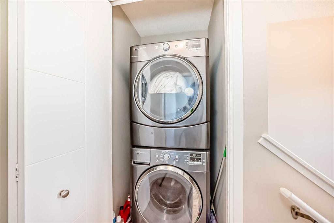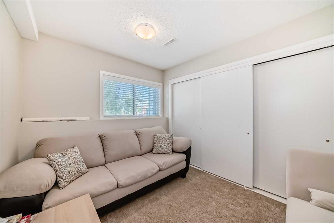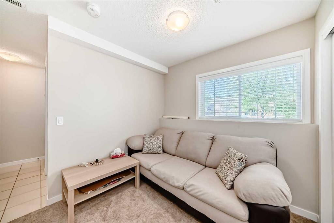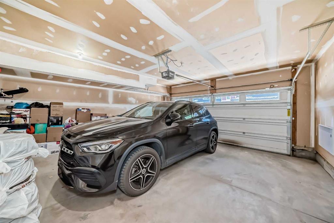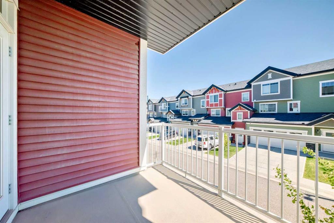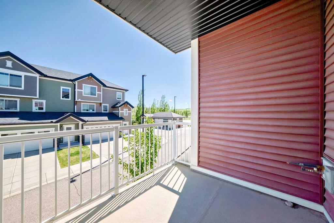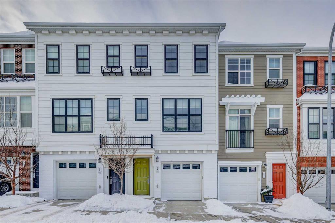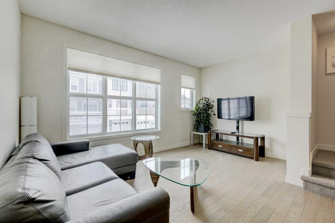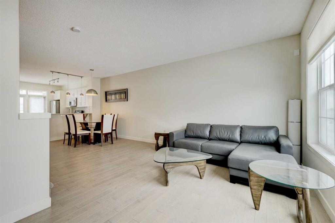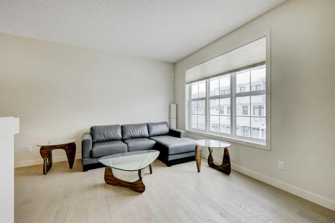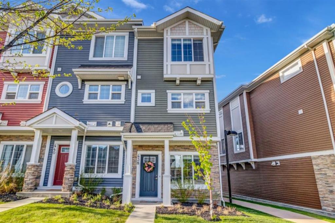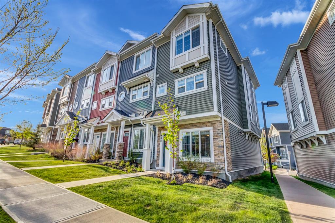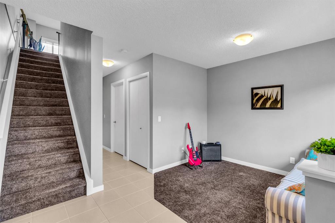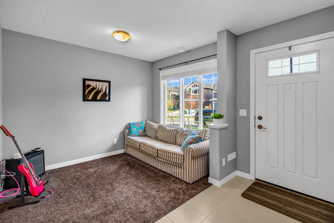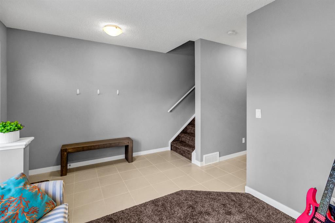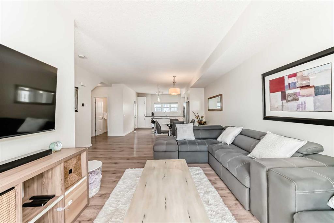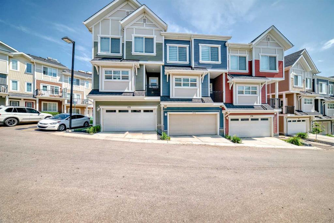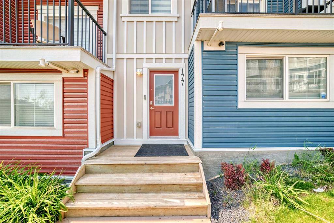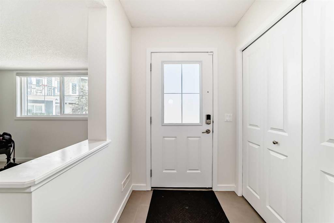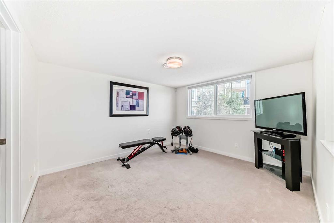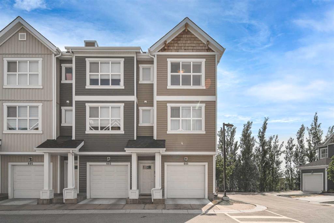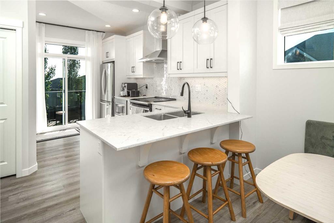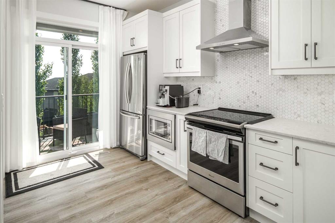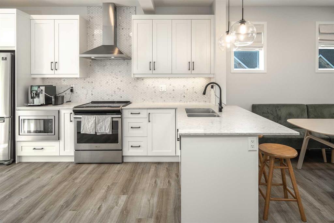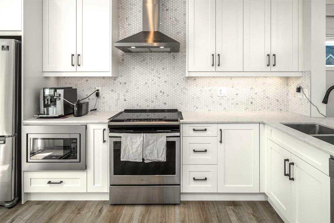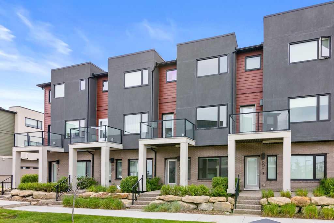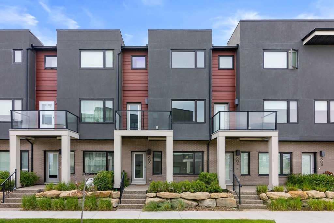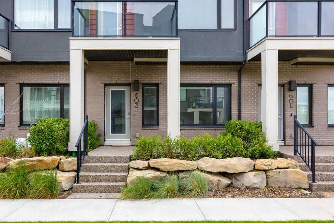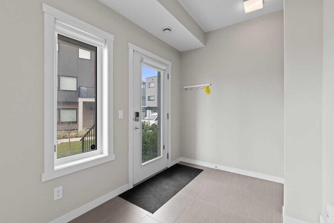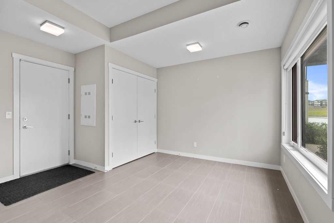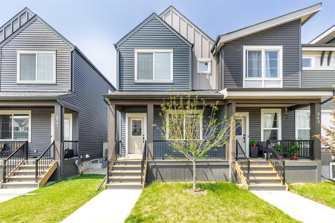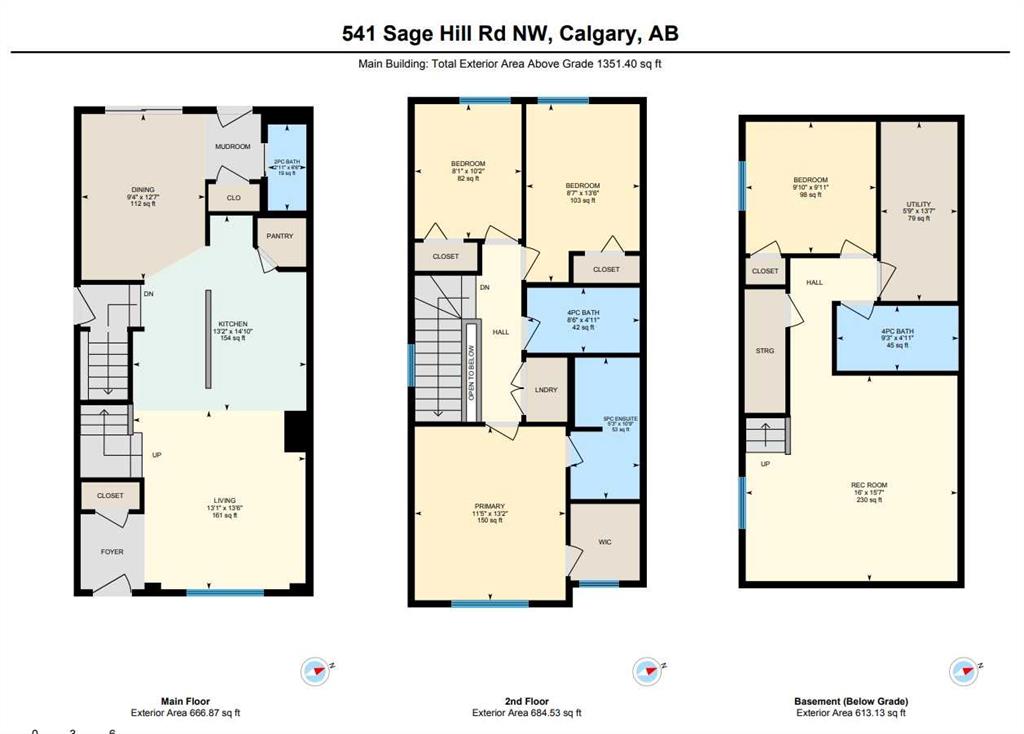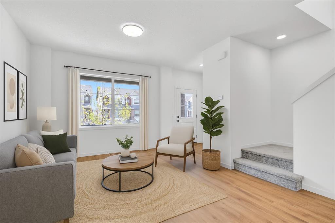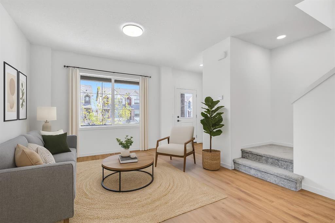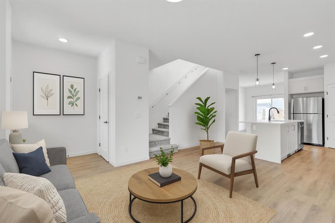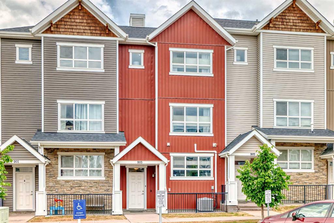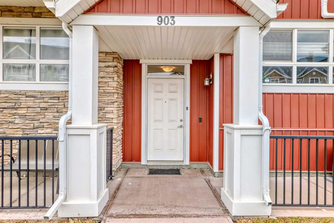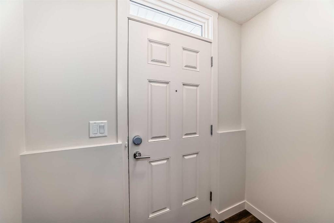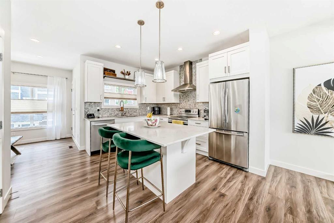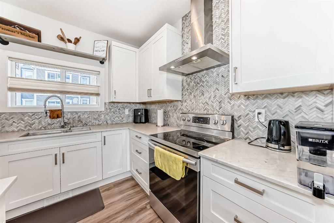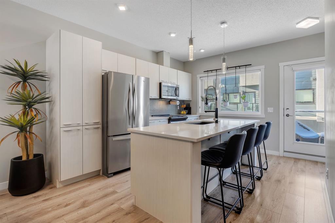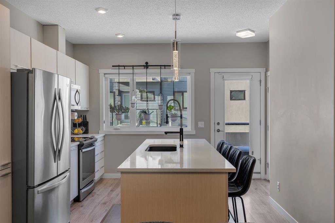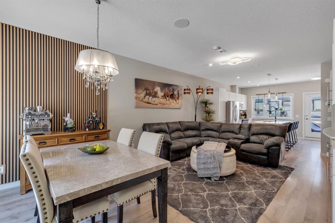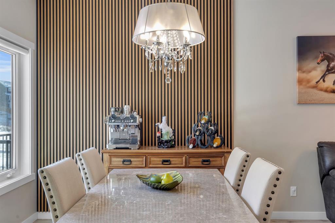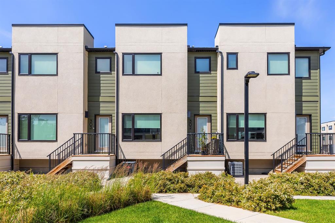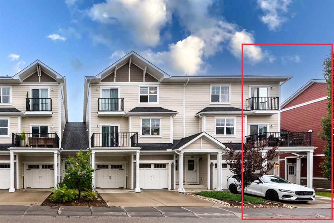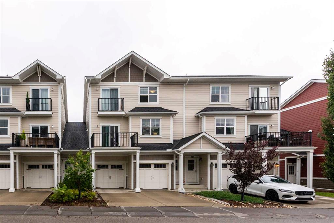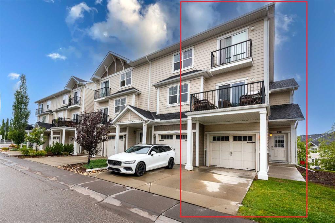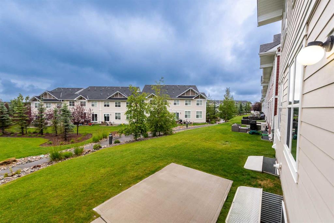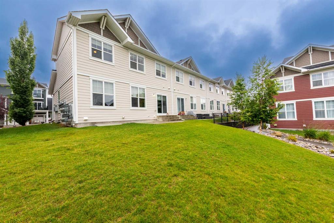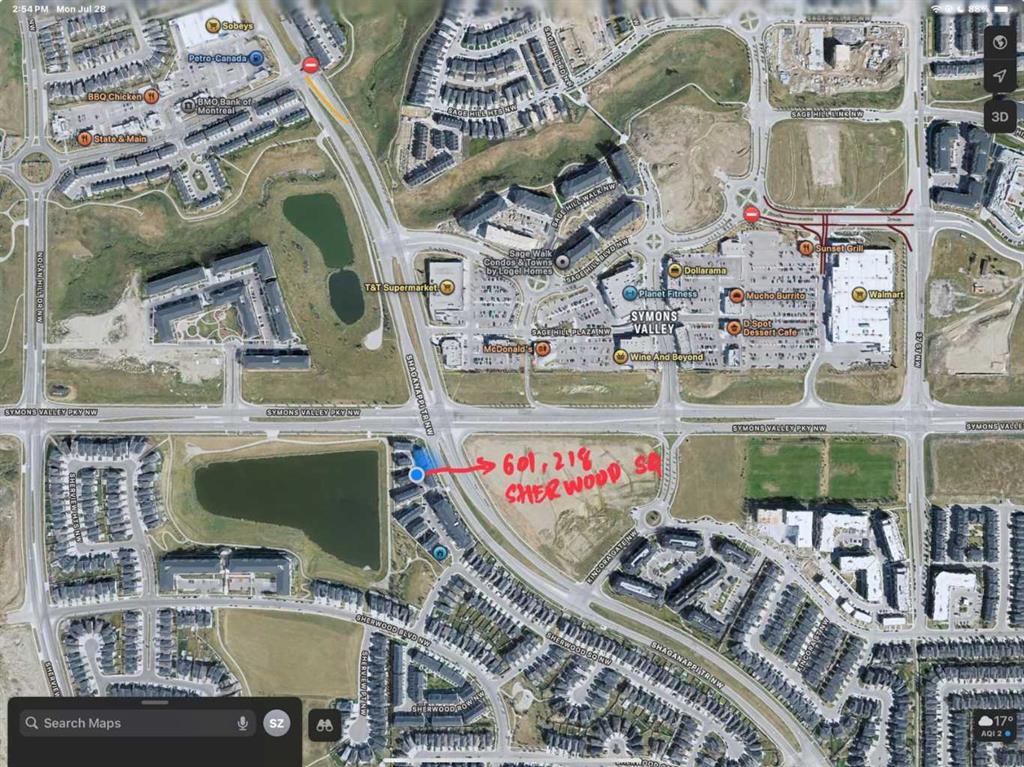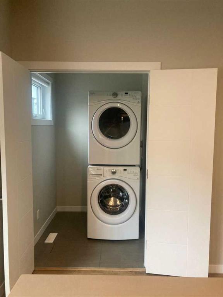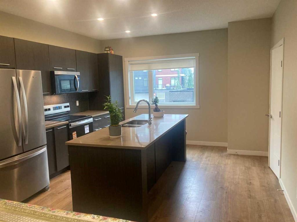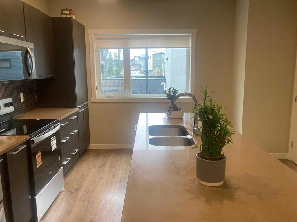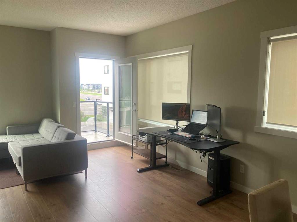127 Nolan Hill Boulevard NW
Calgary T3R 0S5
MLS® Number: A2228684
$ 499,000
3
BEDROOMS
2 + 1
BATHROOMS
1,302
SQUARE FEET
2013
YEAR BUILT
Featuring 1,480 sqft of developed living space, this beatiful townhome offers 3 great sized bedrooms, 2.5 bathrooms and large den/office on main floor. 9' ceilings on the main floor, you'll enjoy lounging in the inviting living room, entertaining guests in the large dining area . gourmet kitchen is complete with upgraded stainless steel appliances, custom espresso shaker cabinetry & luxurious quartz countertops. The upper level offers a large master bedroom with 3-piece ensuite bathroom & bright windows, 2 additional bedrooms, full main bathroom & ensuite laundry. Retreat to the lower level in the additional family room space. Oversized double attached garage is insulated, dry walled, mudded and heated. Main level has built-in desk/workstation with Ethernet hook ups. You'll love the convenience of a great location that's close to shopping(Sobeys, Walmart, T&T Supermarket), restaurant, banks parks, public transit & many more amenities.
| COMMUNITY | Nolan Hill |
| PROPERTY TYPE | Row/Townhouse |
| BUILDING TYPE | Other |
| STYLE | 2 Storey |
| YEAR BUILT | 2013 |
| SQUARE FOOTAGE | 1,302 |
| BEDROOMS | 3 |
| BATHROOMS | 3.00 |
| BASEMENT | Finished, Partial |
| AMENITIES | |
| APPLIANCES | Dishwasher, Dryer, Electric Stove, Garage Control(s), Garburator, Microwave Hood Fan, Refrigerator, Washer |
| COOLING | None |
| FIREPLACE | N/A |
| FLOORING | Carpet, Ceramic Tile, Laminate |
| HEATING | Forced Air, Natural Gas |
| LAUNDRY | Laundry Room |
| LOT FEATURES | See Remarks |
| PARKING | Double Garage Attached, Garage Door Opener, Heated Garage, Owned |
| RESTRICTIONS | None Known |
| ROOF | Asphalt Shingle |
| TITLE | Fee Simple |
| BROKER | TREC The Real Estate Company |
| ROOMS | DIMENSIONS (m) | LEVEL |
|---|---|---|
| Family Room | 9`11" x 8`6" | Basement |
| Living Room | 11`5" x 9`5" | Main |
| Dining Room | 10`3" x 8`6" | Main |
| Den | 5`9" x 5`10" | Main |
| 2pc Bathroom | 5`3" x 5`2" | Main |
| Laundry | 3`5" x 3`4" | Second |
| Bedroom - Primary | 11`6" x 10`10" | Second |
| Bedroom | 9`3" x 8`11" | Second |
| Bedroom | 11`1" x 9`6" | Second |
| 3pc Ensuite bath | 7`11" x 4`11" | Second |
| 4pc Bathroom | 7`11" x 4`11" | Second |

