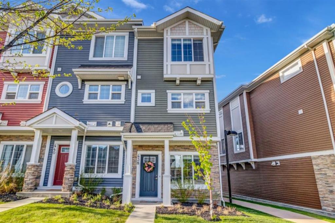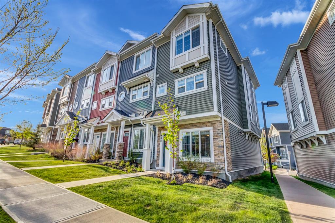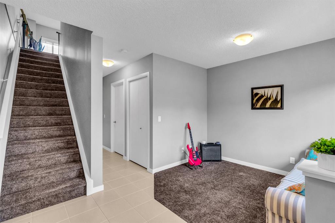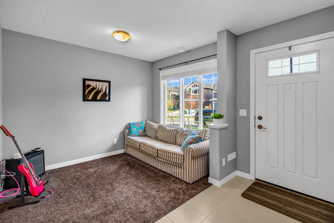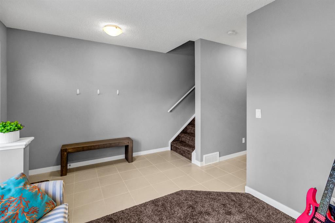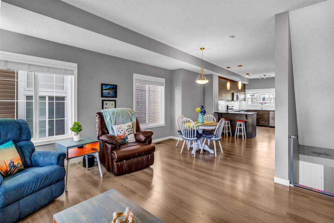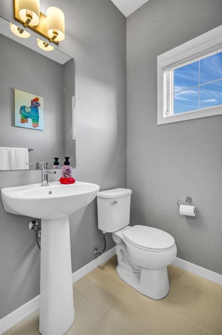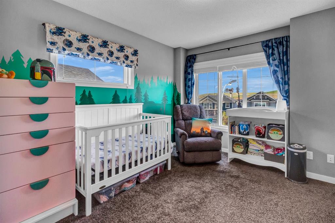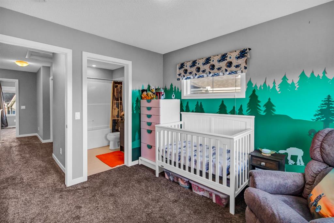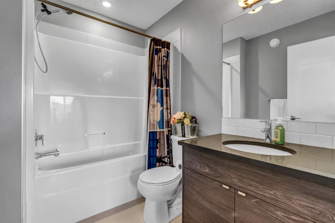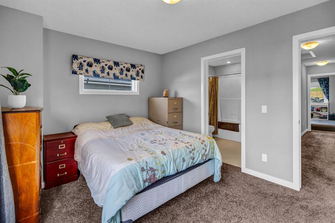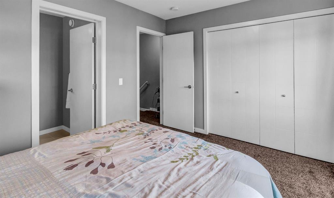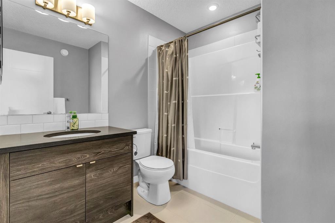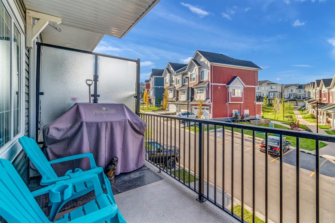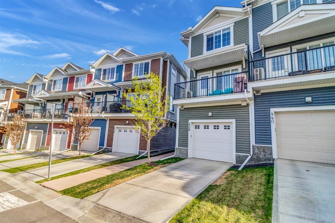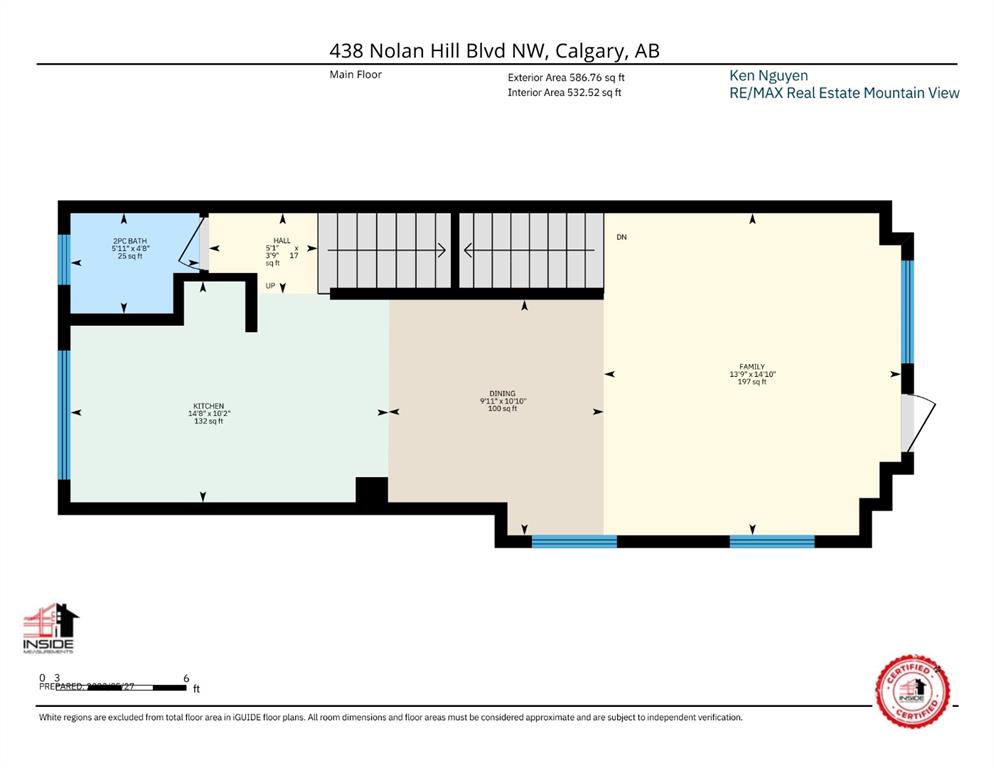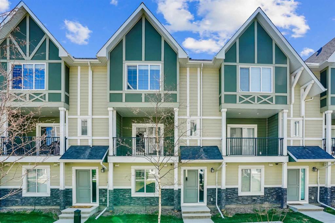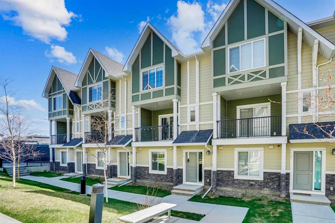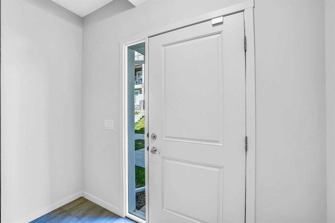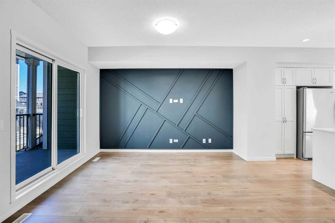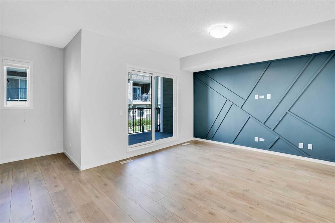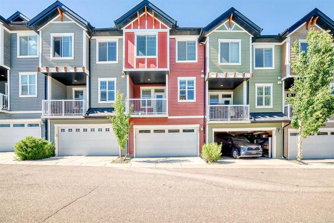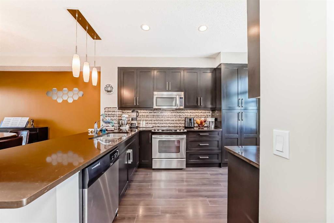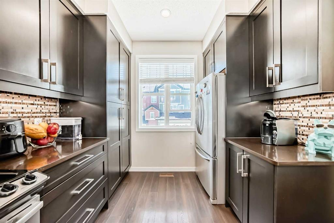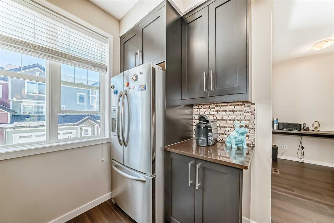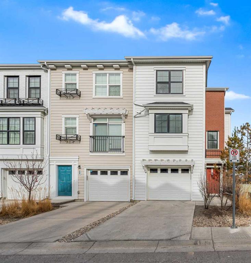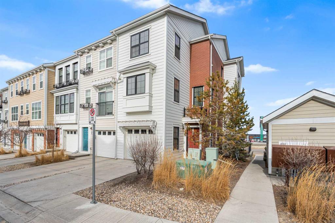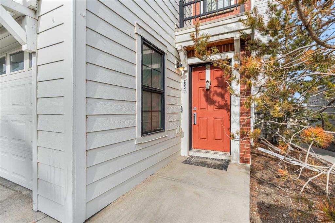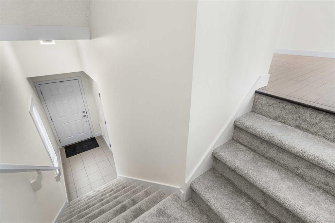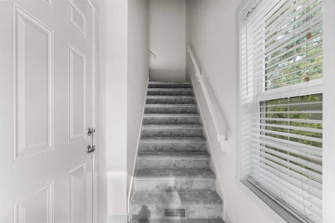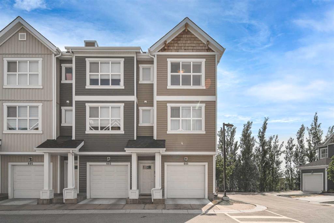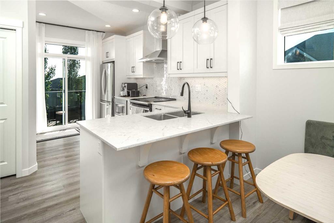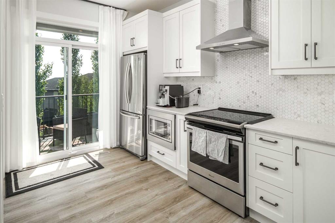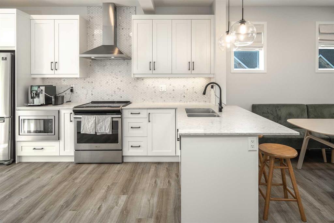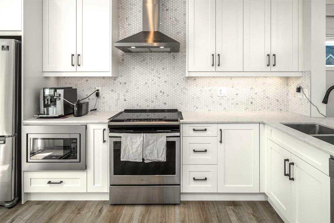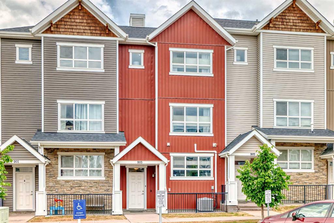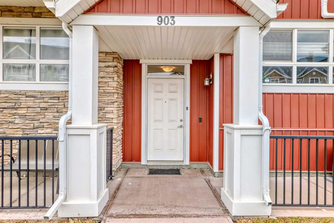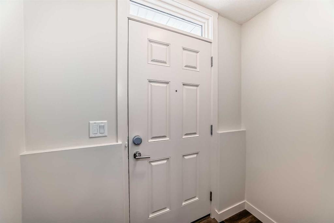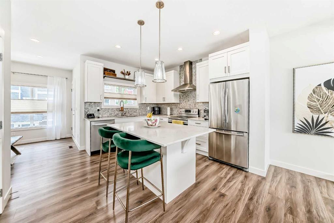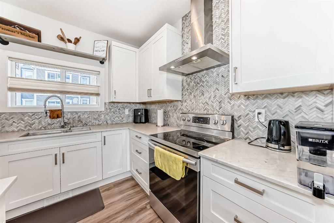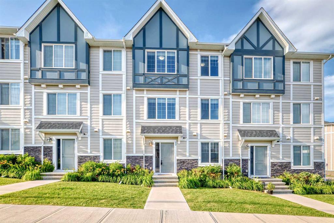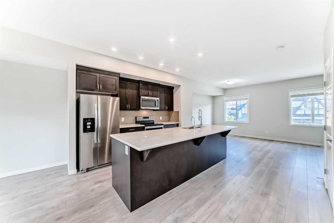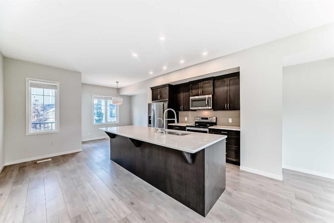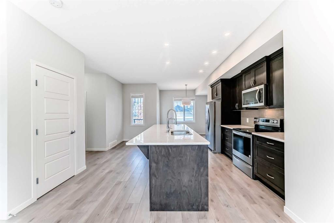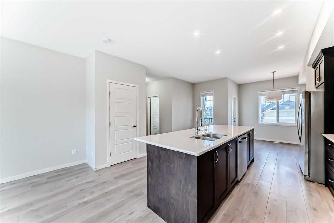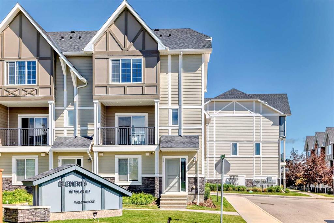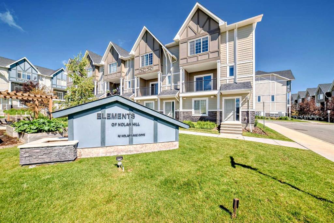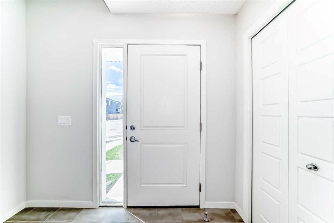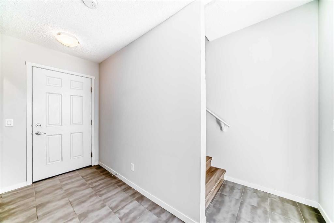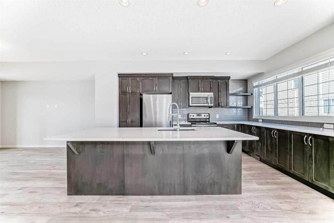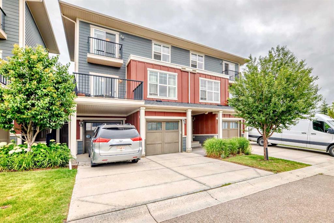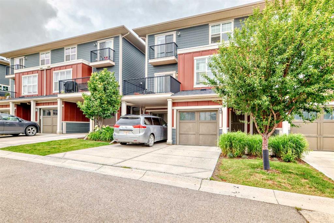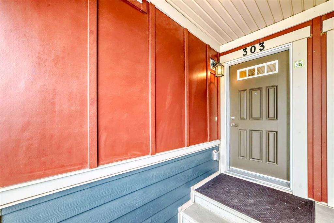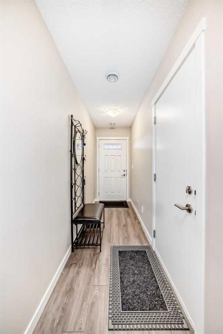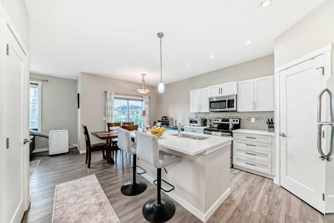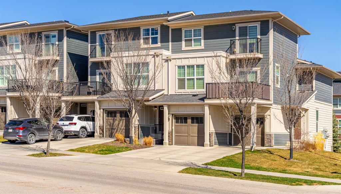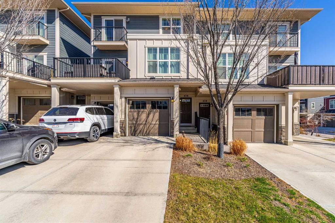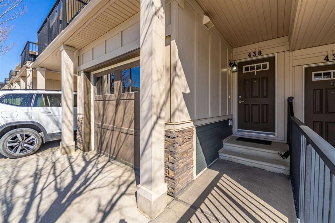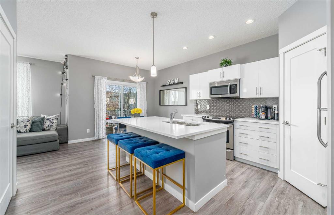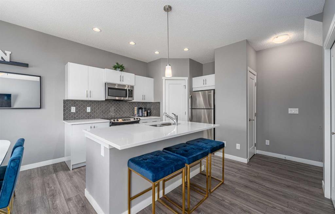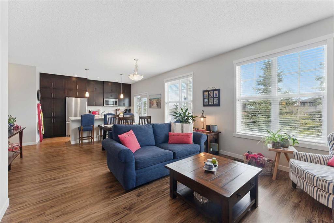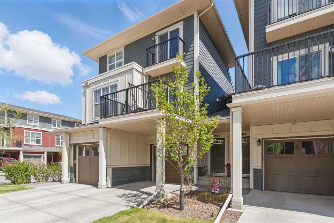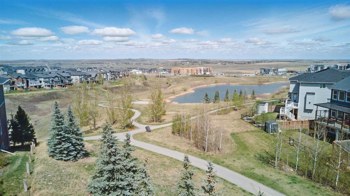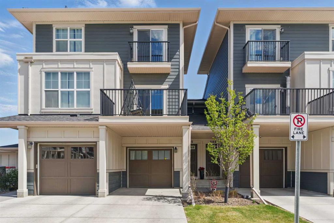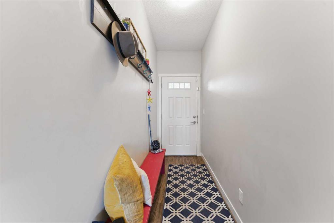438 Nolan Hill Boulevard NW
Calgary T3R 0Y1
MLS® Number: A2227530
$ 450,000
2
BEDROOMS
2 + 1
BATHROOMS
1,344
SQUARE FEET
2016
YEAR BUILT
What an amazing opportunity to own a 1300 sqft END UNIT townhouse with dual primary bedrooms and fully loaded with upgrades + air conditioning! Welcome to 438 Nolan Hill Boulevard! As you enter this spacious property, you are greeted by a open flex space/den which could be used as an office or a secondary living room. Up the stairs to the main floor, there are 9 foot ceilings and a bright open floor plan which includes the living room opening up to the balcony, center dining area, and a fully loaded kitchen with tons of counter space, stainless steel appliances, quarts countertops, and full height cabinets. This floor also includes a convenient powder room around the corner from the kitchen. Upstairs, you get 2 LARGE primary bedrooms each with its own private ensuite with quarts counters. Don't forget the parking as this place comes with a oversized single car garage, a single car driveway, and the tons of street parking in front. Call your agent to book a showing before this sells!
| COMMUNITY | Nolan Hill |
| PROPERTY TYPE | Row/Townhouse |
| BUILDING TYPE | Five Plus |
| STYLE | 3 Storey |
| YEAR BUILT | 2016 |
| SQUARE FOOTAGE | 1,344 |
| BEDROOMS | 2 |
| BATHROOMS | 3.00 |
| BASEMENT | None |
| AMENITIES | |
| APPLIANCES | Dishwasher, Dryer, Electric Stove, Microwave Hood Fan, Refrigerator, Washer |
| COOLING | Central Air |
| FIREPLACE | N/A |
| FLOORING | Carpet, Laminate, Tile |
| HEATING | Forced Air |
| LAUNDRY | Upper Level |
| LOT FEATURES | Other |
| PARKING | Parking Pad, Single Garage Attached |
| RESTRICTIONS | Board Approval, None Known, Pet Restrictions or Board approval Required |
| ROOF | Asphalt Shingle |
| TITLE | Fee Simple |
| BROKER | RE/MAX Real Estate (Mountain View) |
| ROOMS | DIMENSIONS (m) | LEVEL |
|---|---|---|
| Den | 9`10" x 7`10" | Lower |
| Dining Room | 10`10" x 9`11" | Main |
| Living Room | 14`10" x 13`9" | Main |
| Kitchen | 14`8" x 10`2" | Main |
| 2pc Bathroom | 0`0" x 0`0" | Main |
| Bedroom - Primary | 11`9" x 10`11" | Upper |
| 4pc Ensuite bath | 0`0" x 0`0" | Upper |
| Bedroom - Primary | 11`9" x 10`11" | Upper |
| 4pc Ensuite bath | 0`0" x 0`0" | Upper |

